248 Cottonwood Ln., Conway | Myrtle Trace
If this property is active (not sold), would you like to see this property? Call Traci at (843) 997-8891 for more information or to schedule a showing. I specialize in Conway, SC Real Estate.
Conway, SC 29526
- 3Beds
- 2Full Baths
- N/AHalf Baths
- 1,754SqFt
- 1993Year Built
- 0.22Acres
- MLS# 2428530
- Residential
- Detached
- Sold
- Approx Time on Market2 months, 19 days
- AreaConway Area--South of Conway Between 501 & Wacc. River
- CountyHorry
- Subdivision Myrtle Trace
Overview
Great location on the golf course at the end of a cul-de-sac in the very desirable 55+ community of Myrtle Trace. This could be the home you've been looking for! The home features a spacious living area and additional space that could be enclosed and used as a Carolina Room, Sunroom, or Recreation Area. The split bedroom floor plan provides privacy for the family or when guests are visiting. The back deck overlooking the golf course is a great place to relax. There is also a screened porch you can enter from the primary bedroom giving you another place to unwind. The washer/dryer connections are in the garage, but there is extra closet space next to the guest bathroom that may be the perfect place to relocate them. The HVAC, Water Heater, Dishwasher, and Windows have been replaced in recent years and transferable warranties are available for most of these items. This community offers many features and activities such as a clubhouse, pool house, outdoor pool, bocce ball, shuffleboard, card clubs, and it's a great place to take your daily walks. Myrtle Trace is located between Conway & Myrtle Beach and close to shopping, dining, entertainment, medical facilities, and Coastal Carolina University. Schedule your showing today!
Sale Info
Listing Date: 12-20-2024
Sold Date: 03-12-2025
Aprox Days on Market:
2 month(s), 19 day(s)
Listing Sold:
4 month(s), 24 day(s) ago
Asking Price: $305,000
Selling Price: $297,000
Price Difference:
Reduced By $8,000
Agriculture / Farm
Grazing Permits Blm: ,No,
Horse: No
Grazing Permits Forest Service: ,No,
Other Structures: SecondGarage
Grazing Permits Private: ,No,
Irrigation Water Rights: ,No,
Farm Credit Service Incl: ,No,
Crops Included: ,No,
Association Fees / Info
Hoa Frequency: Monthly
Hoa Fees: 90
Hoa: 1
Hoa Includes: CommonAreas, Pools, RecreationFacilities
Community Features: Clubhouse, GolfCartsOk, Gated, RecreationArea, LongTermRentalAllowed, Pool
Assoc Amenities: Clubhouse, Gated, OwnerAllowedGolfCart, OwnerAllowedMotorcycle, PetRestrictions
Bathroom Info
Total Baths: 2.00
Fullbaths: 2
Room Level
PrimaryBedroom: First
Room Features
DiningRoom: LivingDiningRoom
Kitchen: BreakfastArea, Pantry, StainlessSteelAppliances
LivingRoom: CeilingFans, VaultedCeilings
PrimaryBathroom: SeparateShower, TubShower
PrimaryBedroom: CeilingFans, LinenCloset, MainLevelMaster, WalkInClosets
Bedroom Info
Beds: 3
Building Info
New Construction: No
Levels: One
Year Built: 1993
Mobile Home Remains: ,No,
Zoning: SF 10
Style: Ranch
Construction Materials: WoodFrame
Buyer Compensation
Exterior Features
Spa: No
Patio and Porch Features: RearPorch, Deck, FrontPorch, Patio
Pool Features: Community, OutdoorPool
Foundation: Slab
Exterior Features: Deck, SprinklerIrrigation, Porch, Patio
Financial
Lease Renewal Option: ,No,
Garage / Parking
Parking Capacity: 6
Garage: Yes
Carport: No
Parking Type: Attached, Garage, TwoCarGarage, GarageDoorOpener
Open Parking: No
Attached Garage: Yes
Garage Spaces: 2
Green / Env Info
Green Energy Efficient: Doors, Windows
Interior Features
Floor Cover: Carpet, Tile, Vinyl, Wood
Door Features: InsulatedDoors, StormDoors
Fireplace: No
Laundry Features: WasherHookup
Furnished: Unfurnished
Interior Features: Workshop, WindowTreatments, BreakfastArea, StainlessSteelAppliances
Appliances: Dishwasher, Disposal, Range, Refrigerator, WaterPurifier
Lot Info
Lease Considered: ,No,
Lease Assignable: ,No,
Acres: 0.22
Land Lease: No
Lot Description: CulDeSac, IrregularLot, OnGolfCourse
Misc
Pool Private: No
Pets Allowed: OwnerOnly, Yes
Offer Compensation
Other School Info
Property Info
County: Horry
View: No
Senior Community: Yes
Stipulation of Sale: None
Habitable Residence: ,No,
Property Sub Type Additional: Detached
Property Attached: No
Security Features: GatedCommunity, SmokeDetectors
Disclosures: CovenantsRestrictionsDisclosure,SellerDisclosure
Rent Control: No
Construction: Resale
Room Info
Basement: ,No,
Sold Info
Sold Date: 2025-03-12T00:00:00
Sqft Info
Building Sqft: 2364
Living Area Source: PublicRecords
Sqft: 1754
Tax Info
Unit Info
Utilities / Hvac
Heating: Central, Electric
Cooling: CentralAir
Electric On Property: No
Cooling: Yes
Utilities Available: CableAvailable, ElectricityAvailable, SewerAvailable, WaterAvailable
Heating: Yes
Water Source: Public
Waterfront / Water
Waterfront: No
Directions
NOTE: GPS will take you to the main entrance on Myrtle Trace Dr which requires a Bar Code to Enter and Exit Myrtle Trace. To avoid this issue, use the following... FROM Hwy 501 to Burning Ridge Dr (across from Wild Wing Blvd), Left on Myrtle Trace Dr, Right on Cedar Ridge Ln, bear left on Wedgwood Ln, right on Cottonwood Ln, home on end of Cul de Sac. FROM Hwy 544, turn on Singleton Ridge Rd, Right on Myrtle Trace Dr, Right on Cedar Ridge Ln, bear left on Wedgwood Ln, right on Cottonwood Ln, home on end of Cul de Sac.Courtesy of Keller Williams Innovate South
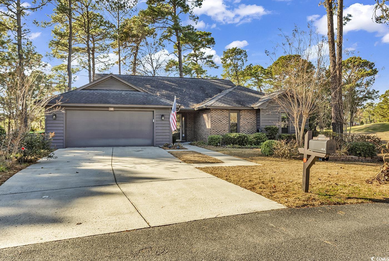
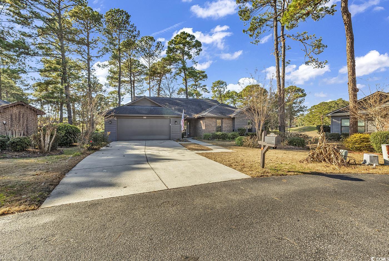
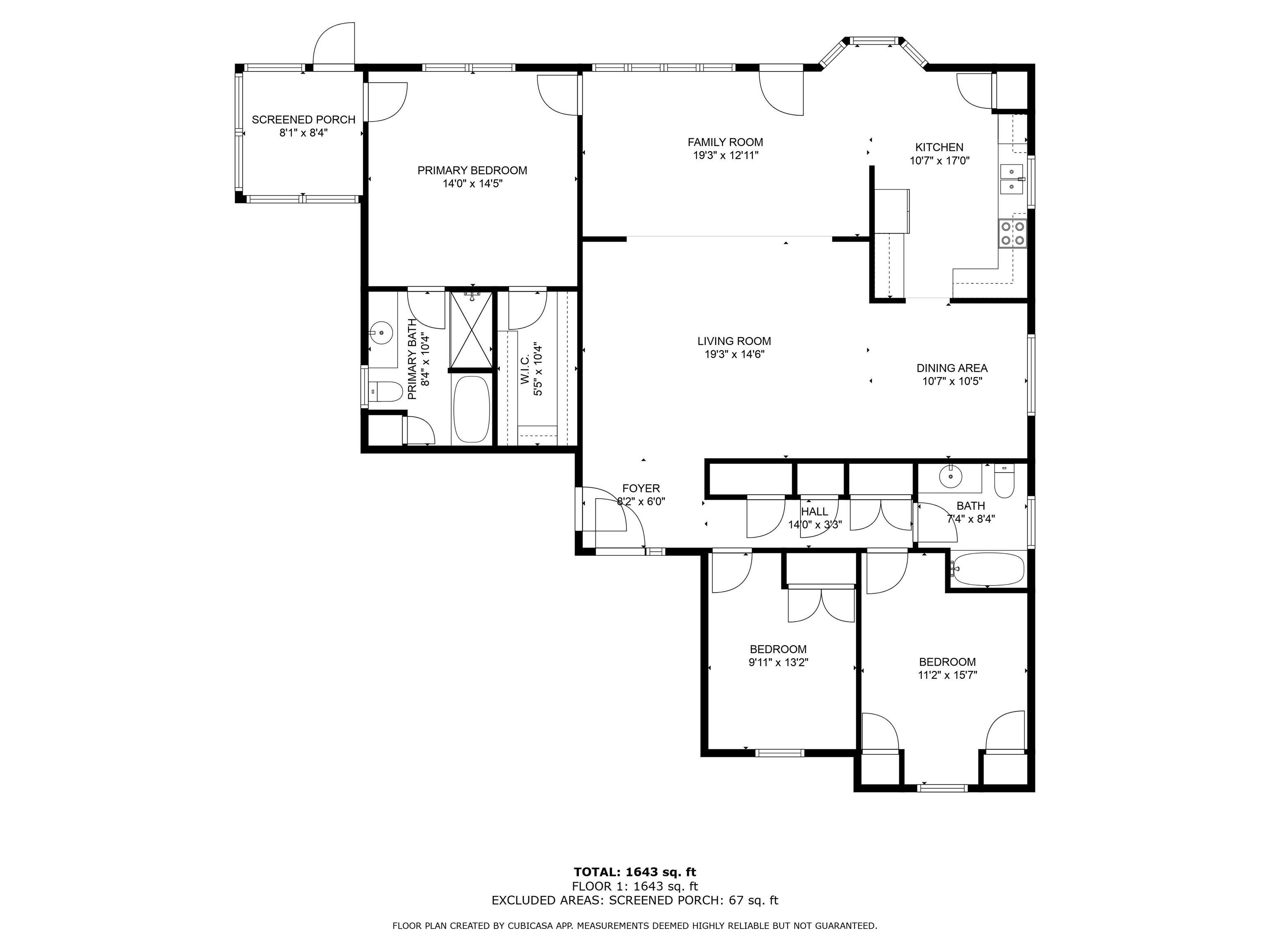
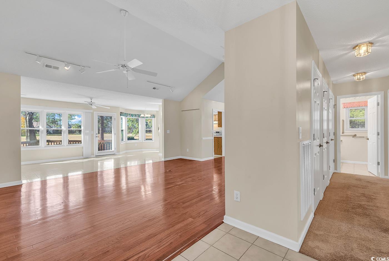
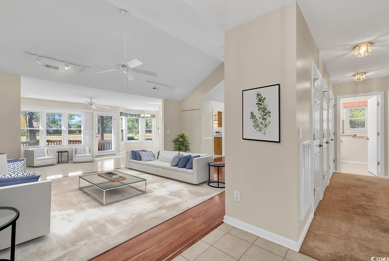
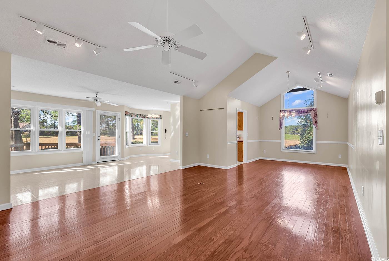
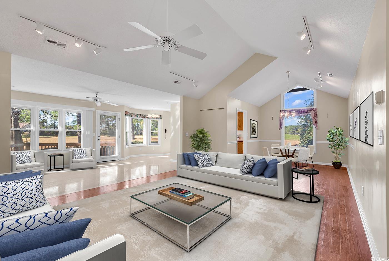
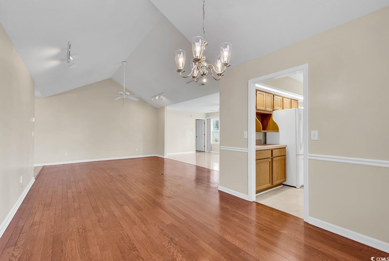
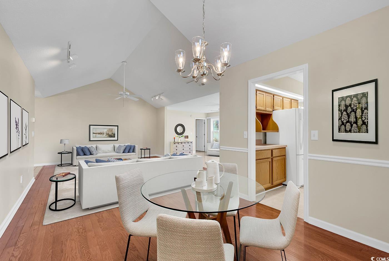
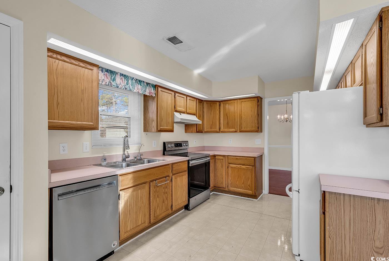
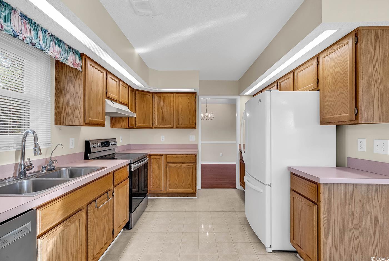
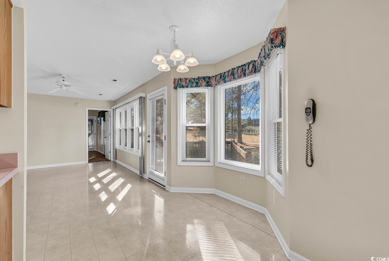
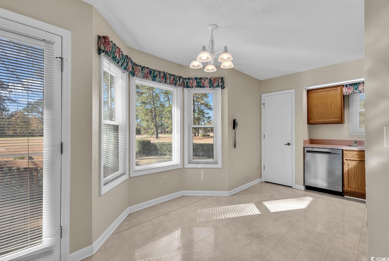
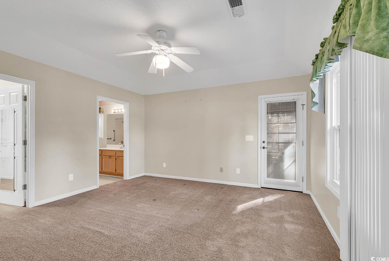
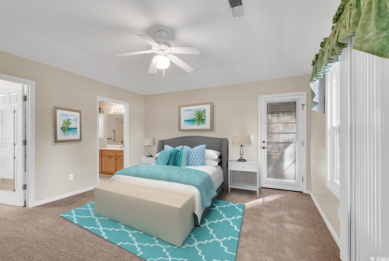
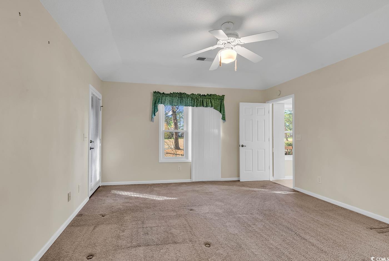
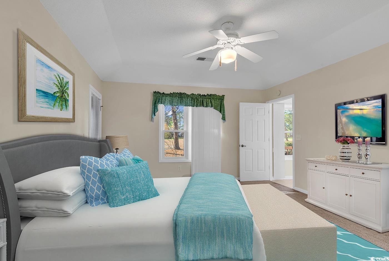
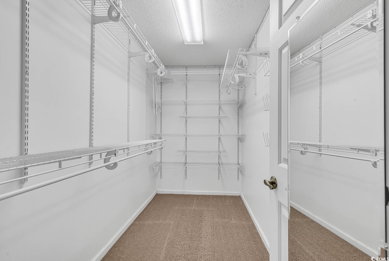
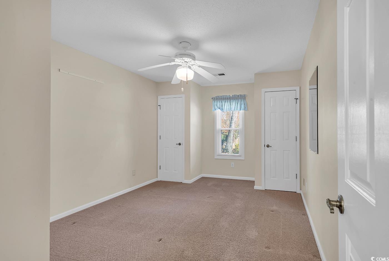
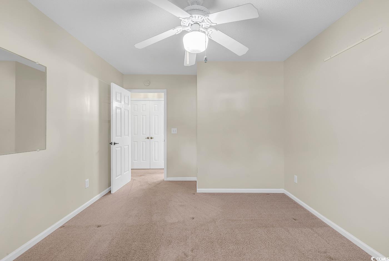
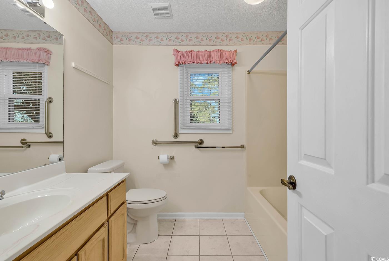
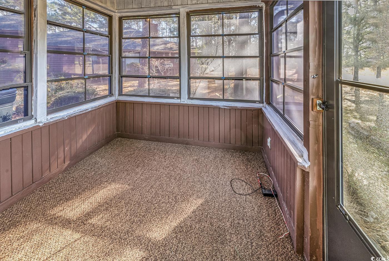
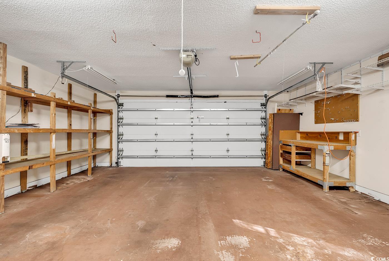
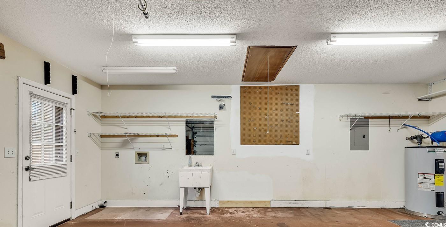
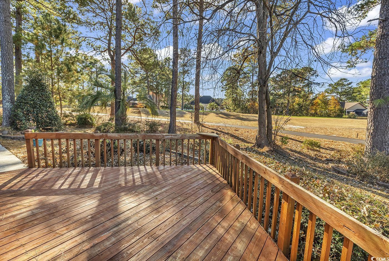
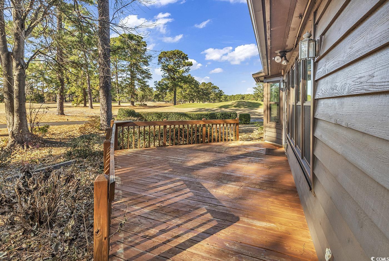

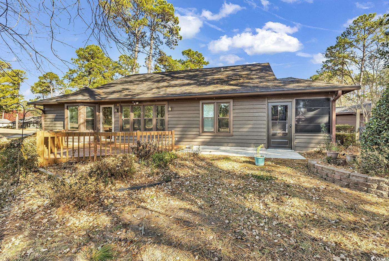
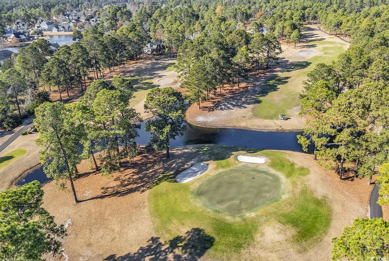
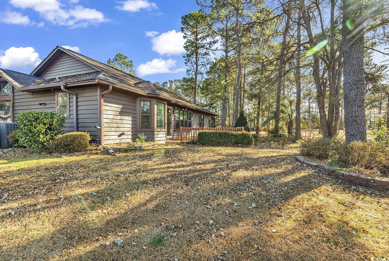
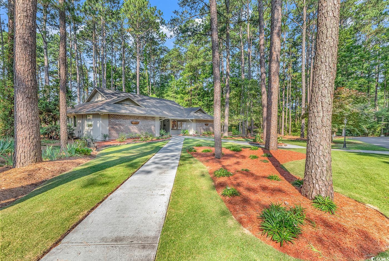
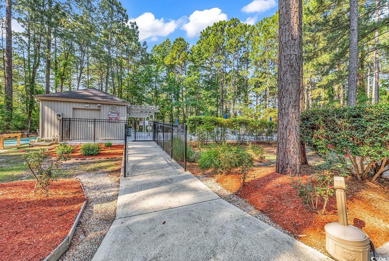
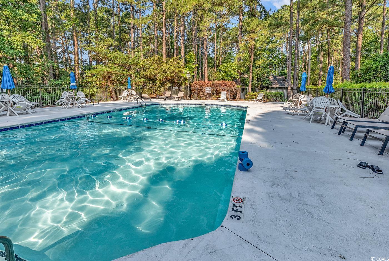
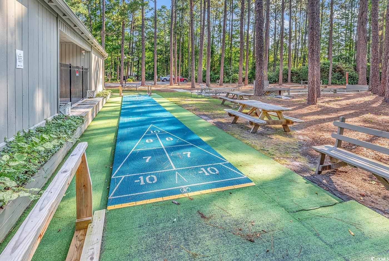
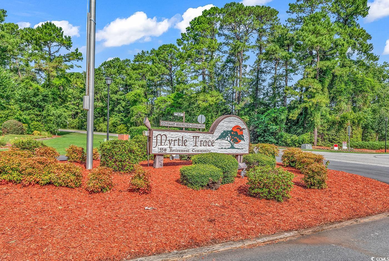

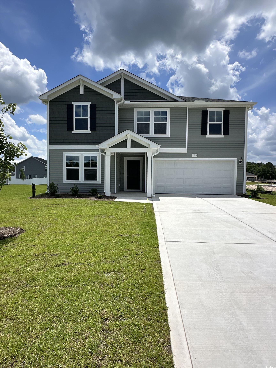
 MLS# 2515945
MLS# 2515945 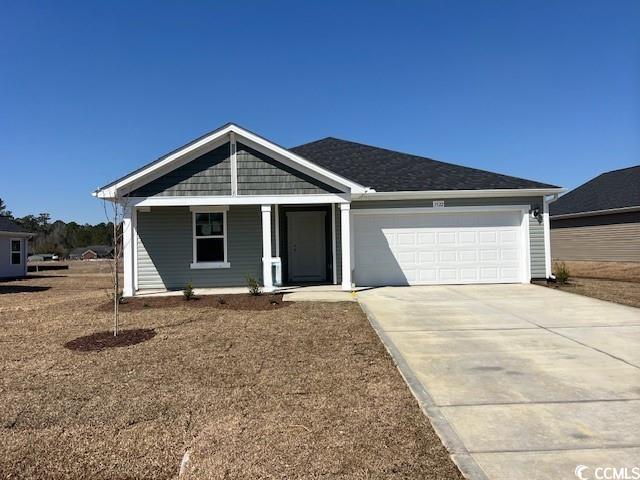
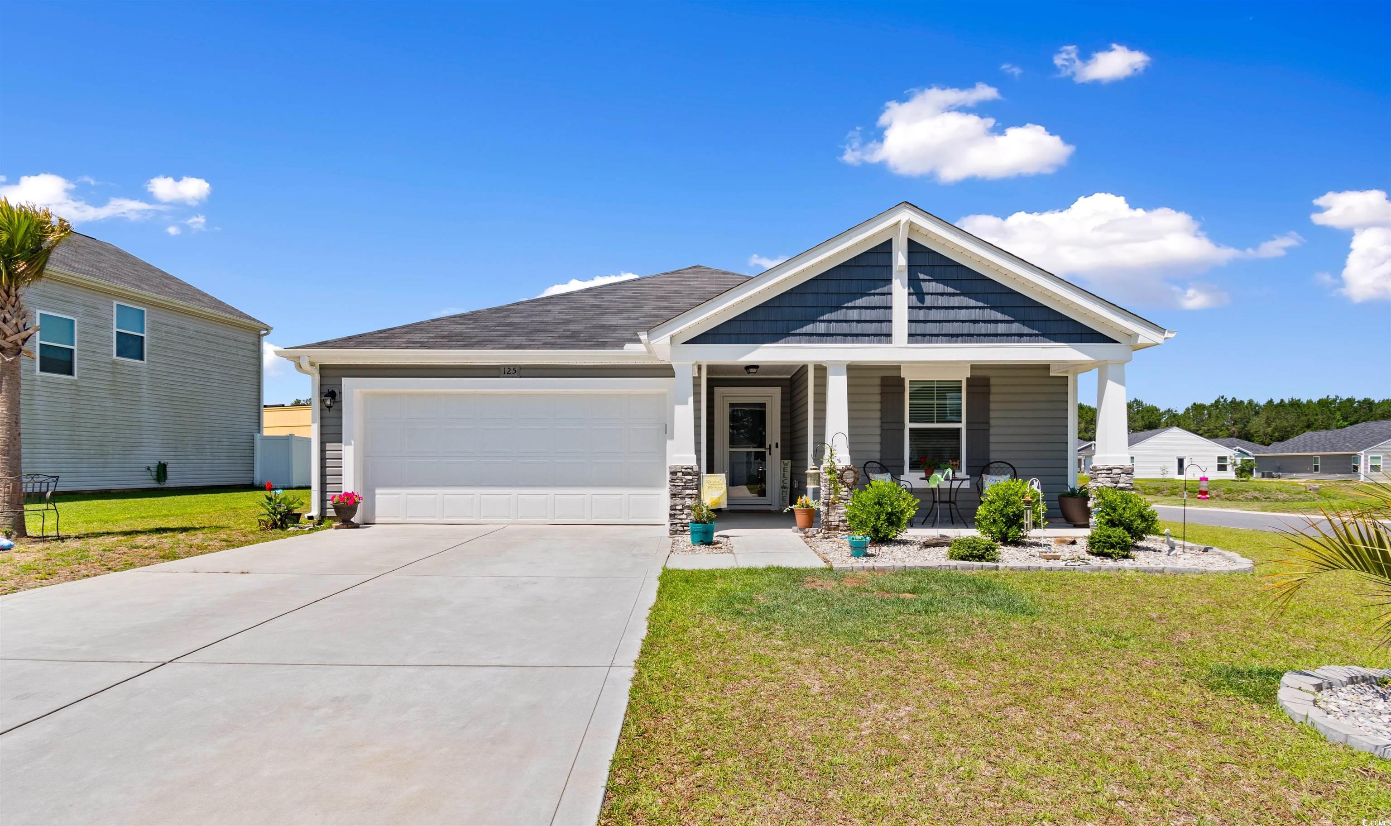
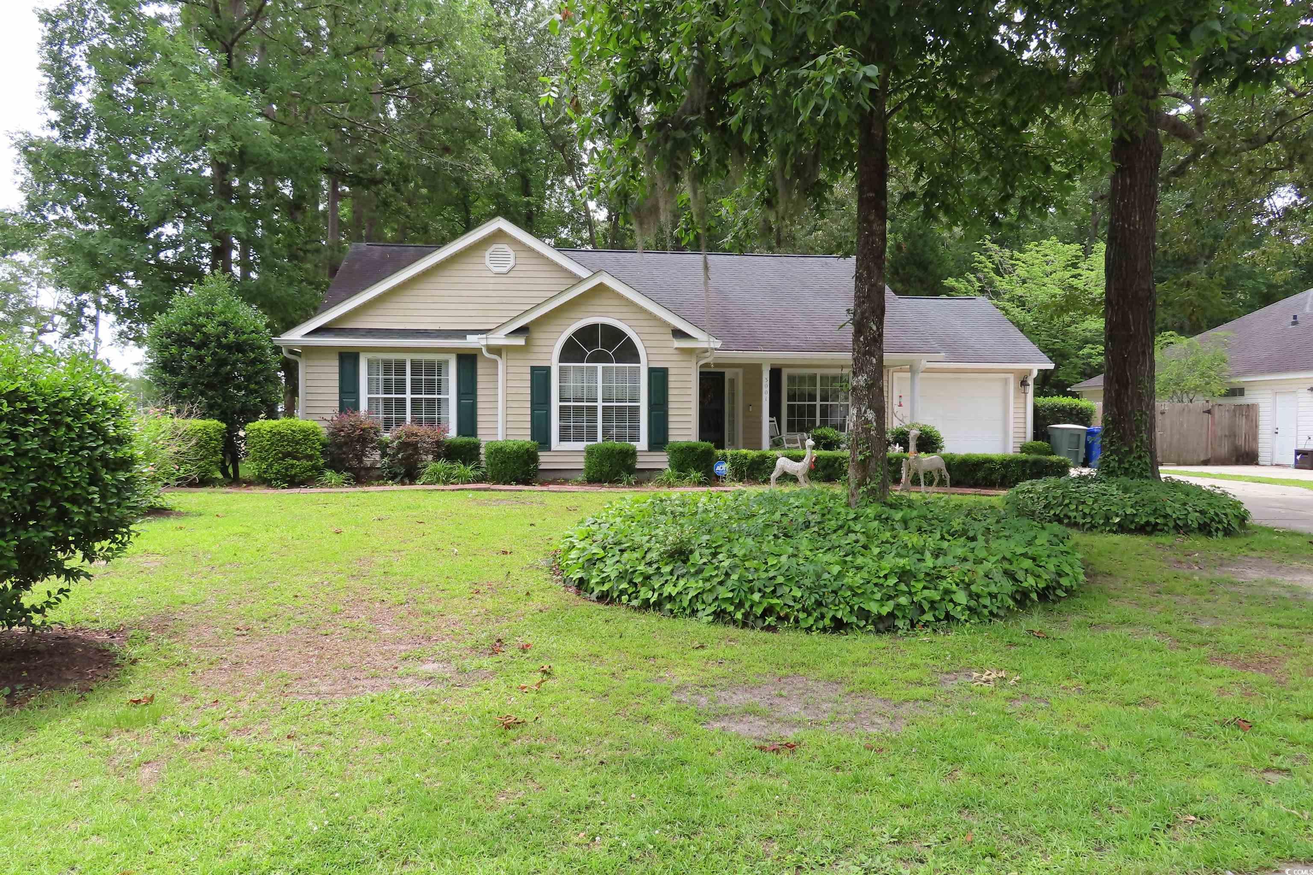
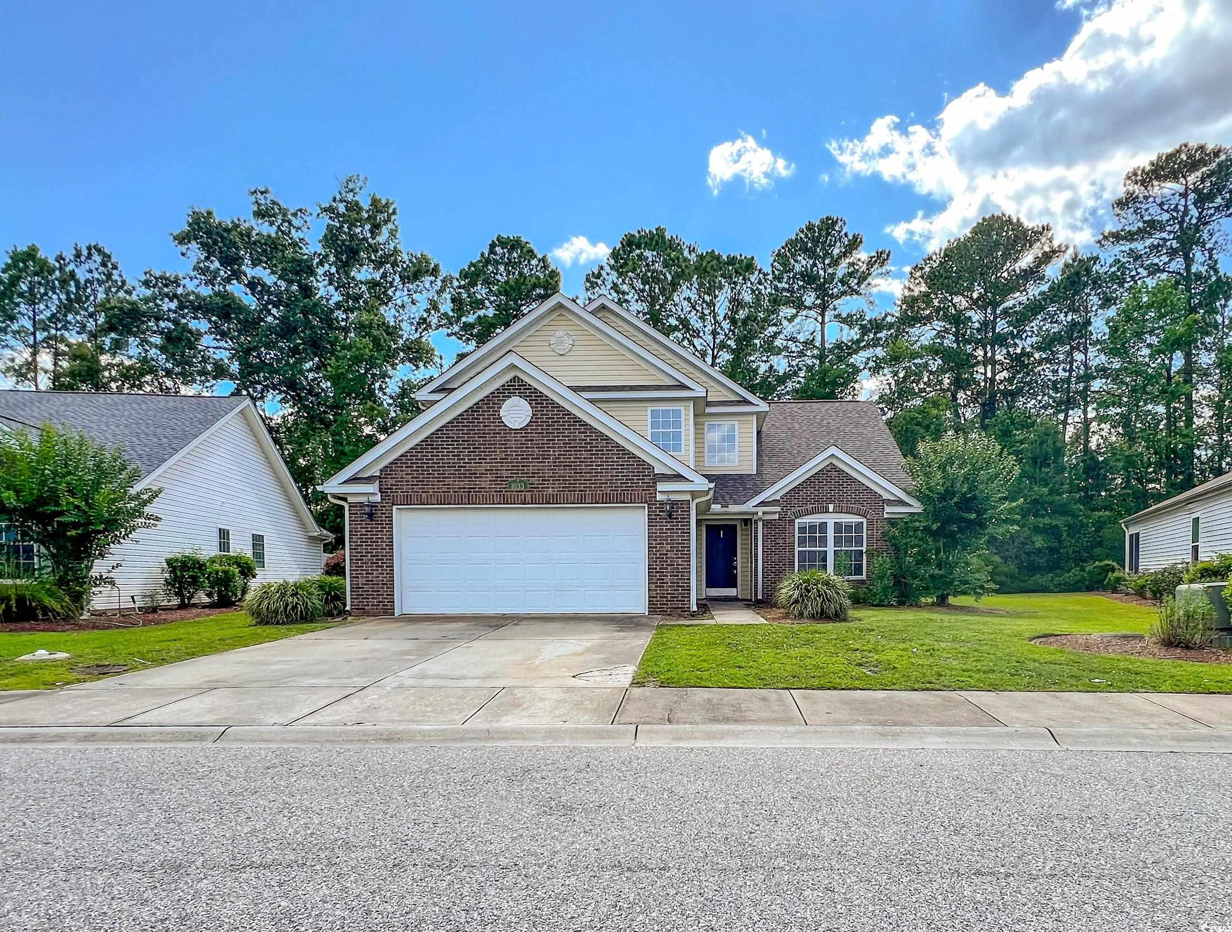
 Provided courtesy of © Copyright 2025 Coastal Carolinas Multiple Listing Service, Inc.®. Information Deemed Reliable but Not Guaranteed. © Copyright 2025 Coastal Carolinas Multiple Listing Service, Inc.® MLS. All rights reserved. Information is provided exclusively for consumers’ personal, non-commercial use, that it may not be used for any purpose other than to identify prospective properties consumers may be interested in purchasing.
Images related to data from the MLS is the sole property of the MLS and not the responsibility of the owner of this website. MLS IDX data last updated on 08-04-2025 11:49 PM EST.
Any images related to data from the MLS is the sole property of the MLS and not the responsibility of the owner of this website.
Provided courtesy of © Copyright 2025 Coastal Carolinas Multiple Listing Service, Inc.®. Information Deemed Reliable but Not Guaranteed. © Copyright 2025 Coastal Carolinas Multiple Listing Service, Inc.® MLS. All rights reserved. Information is provided exclusively for consumers’ personal, non-commercial use, that it may not be used for any purpose other than to identify prospective properties consumers may be interested in purchasing.
Images related to data from the MLS is the sole property of the MLS and not the responsibility of the owner of this website. MLS IDX data last updated on 08-04-2025 11:49 PM EST.
Any images related to data from the MLS is the sole property of the MLS and not the responsibility of the owner of this website.