1033 McCall Loop, Conway | Midtown Village
If this property is active (not sold), would you like to see this property? Call Traci at (843) 997-8891 for more information or to schedule a showing. I specialize in Conway, SC Real Estate.
Conway, SC 29526
- 3Beds
- 2Full Baths
- 1Half Baths
- 2,110SqFt
- 2008Year Built
- 0.18Acres
- MLS# 2512777
- Residential
- Detached
- Sold
- Approx Time on Market1 month, 8 days
- AreaConway Central Between 501 & 701 / North of 501
- CountyHorry
- Subdivision Midtown Village
Overview
Welcome to this bright and spacious two story home located just minutes from the heart of Conway, SC! Built in 2008, this 3 bedroom, 2.5 bathroom home offers 2110 heated SqFt of living space. With a little TLC this home has incredible potential to shine. Seller is currently working on repairs including replacing the front door along with other repairs. The roof was replaced in 2023. Inside, you'll find a functional layout featuring a large living room with a fireplace, and a breakfast nook that leads into your kitchen. Upstairs you will find a light filled loft area with additional bedrooms off of it. Additional features include a 2 car garage, irrigation system, covered back patio, and a tree lined backyard ready for your personal touch. Neighborhood amenities include a clubhouse, pool, and sidewalks throughout. Conveniently located just 8 minutes from historic downtown Conway and only 5 minutes from shopping, movies, and dining. Whether you're looking to invest, renovate, or make this your forever home, this property is full of possibilities. With the perfect balance of a quiet neighborhood and easy access to everyday amenities! Schedule your showing today and imagine the potential! Chandelier in dining room and main bedroom do not convey. They will be replaced.
Sale Info
Listing Date: 05-21-2025
Sold Date: 06-30-2025
Aprox Days on Market:
1 month(s), 8 day(s)
Listing Sold:
27 day(s) ago
Asking Price: $299,900
Selling Price: $225,000
Price Difference:
Reduced By $74,900
Agriculture / Farm
Grazing Permits Blm: ,No,
Horse: No
Grazing Permits Forest Service: ,No,
Grazing Permits Private: ,No,
Irrigation Water Rights: ,No,
Farm Credit Service Incl: ,No,
Crops Included: ,No,
Association Fees / Info
Hoa Frequency: Monthly
Hoa Fees: 195
Hoa: Yes
Hoa Includes: CommonAreas, Pools
Community Features: Clubhouse, RecreationArea, Pool
Assoc Amenities: Clubhouse
Bathroom Info
Total Baths: 3.00
Halfbaths: 1
Fullbaths: 2
Room Features
Kitchen: BreakfastBar, BreakfastArea, KitchenIsland, Pantry
LivingRoom: CeilingFans, Fireplace, VaultedCeilings
Other: EntranceFoyer, Loft
Bedroom Info
Beds: 3
Building Info
New Construction: No
Levels: Two
Year Built: 2008
Mobile Home Remains: ,No,
Zoning: R3
Style: Traditional
Construction Materials: Masonry, VinylSiding, WoodFrame
Buyer Compensation
Exterior Features
Spa: No
Patio and Porch Features: FrontPorch, Patio
Window Features: StormWindows
Pool Features: Community, OutdoorPool
Foundation: Slab
Exterior Features: SprinklerIrrigation, Patio
Financial
Lease Renewal Option: ,No,
Garage / Parking
Parking Capacity: 6
Garage: Yes
Carport: No
Parking Type: Attached, Garage, TwoCarGarage, GarageDoorOpener
Open Parking: No
Attached Garage: Yes
Garage Spaces: 2
Green / Env Info
Green Energy Efficient: Doors, Windows
Interior Features
Door Features: InsulatedDoors
Fireplace: Yes
Laundry Features: WasherHookup
Furnished: Unfurnished
Interior Features: Attic, Fireplace, PullDownAtticStairs, PermanentAtticStairs, SplitBedrooms, BreakfastBar, BreakfastArea, EntranceFoyer, KitchenIsland, Loft
Appliances: Dishwasher, Disposal, Microwave, Range, Refrigerator
Lot Info
Lease Considered: ,No,
Lease Assignable: ,No,
Acres: 0.18
Land Lease: No
Lot Description: IrregularLot, OutsideCityLimits
Misc
Pool Private: No
Offer Compensation
Other School Info
Property Info
County: Horry
View: No
Senior Community: No
Stipulation of Sale: None
Habitable Residence: ,No,
Property Sub Type Additional: Detached
Property Attached: No
Security Features: SmokeDetectors
Disclosures: CovenantsRestrictionsDisclosure
Rent Control: No
Construction: Resale
Room Info
Basement: ,No,
Sold Info
Sold Date: 2025-06-30T00:00:00
Sqft Info
Building Sqft: 2315
Living Area Source: PublicRecords
Sqft: 2110
Tax Info
Unit Info
Utilities / Hvac
Heating: Central, Electric
Cooling: AtticFan, CentralAir
Electric On Property: No
Cooling: Yes
Utilities Available: ElectricityAvailable, SewerAvailable, UndergroundUtilities, WaterAvailable
Heating: Yes
Water Source: Public
Waterfront / Water
Waterfront: No
Schools
Elem: Homewood Elementary School
Middle: Whittemore Park Middle School
High: Conway High School
Directions
Turn onto Medlen Parkway from Hwy 501. Go past Conway Christian School and turn right onto McDougall Dr and left onto McCall Loop, 9th house on the left and sign in the yard.Courtesy of Omni Real Estate Mb
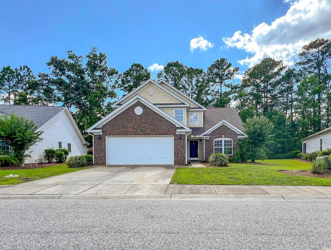
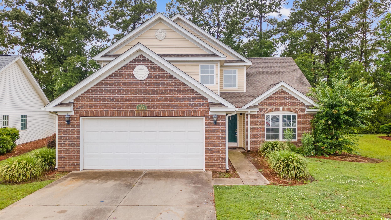
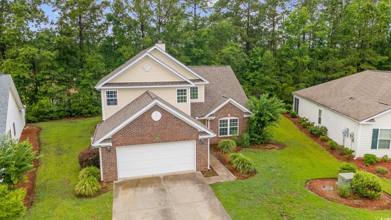
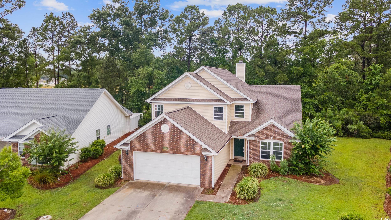
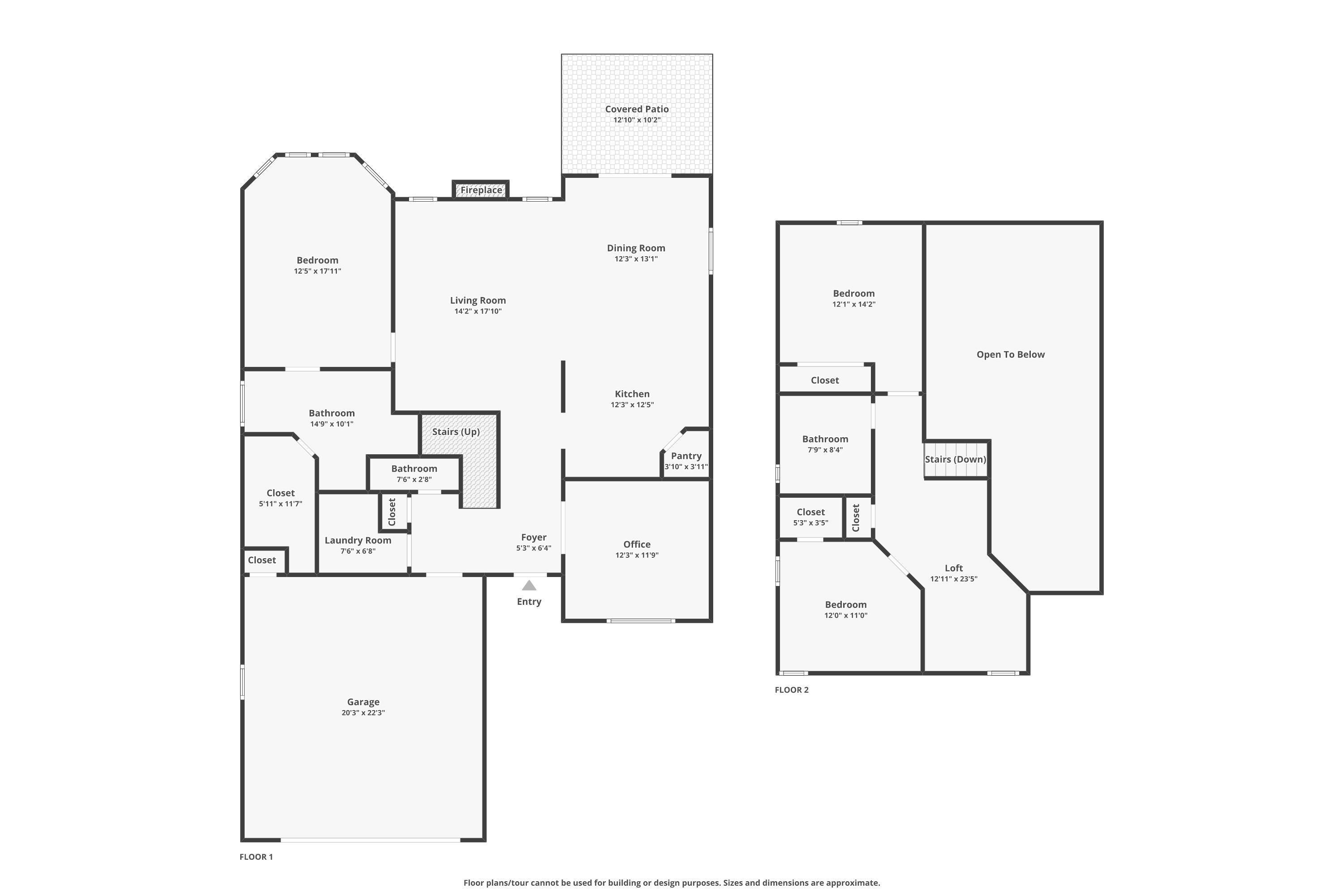
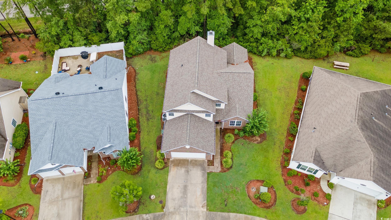
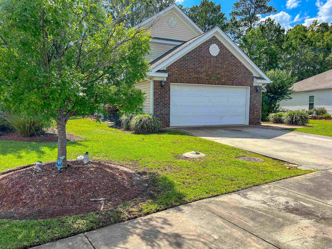
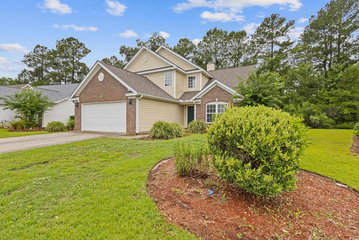
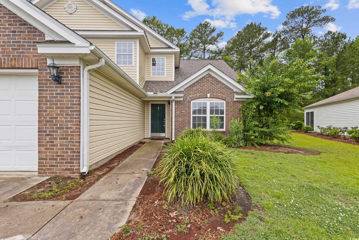
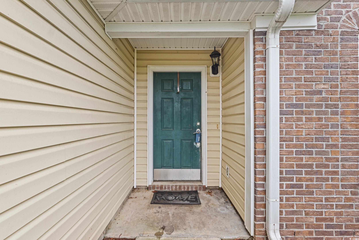
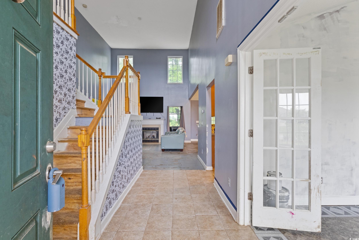
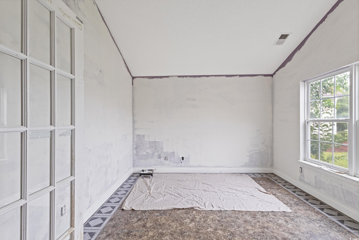
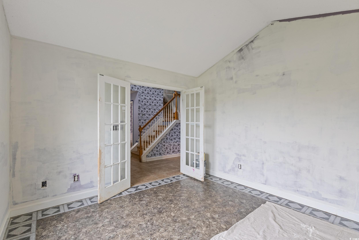
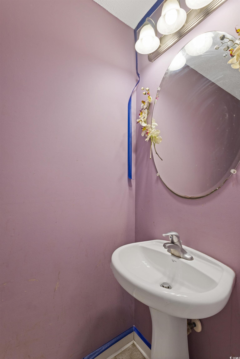
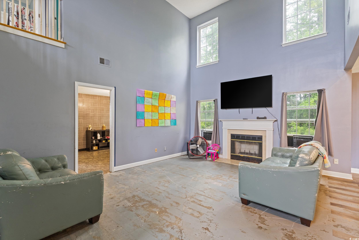
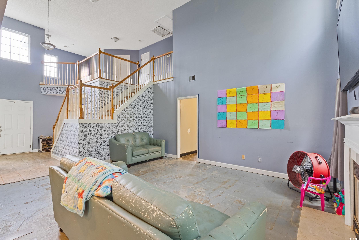
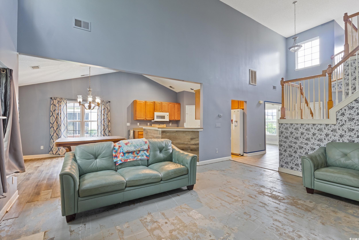
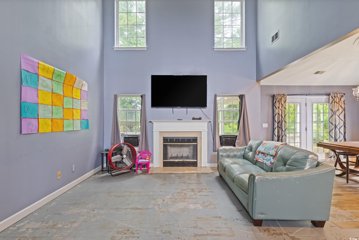
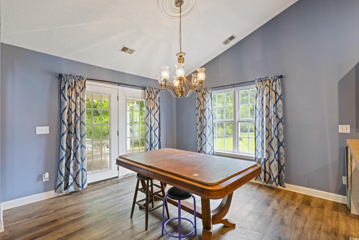
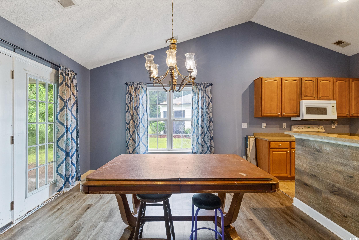
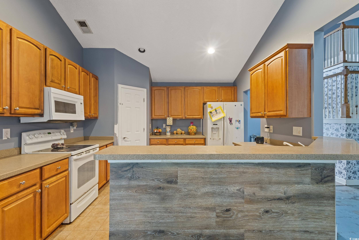
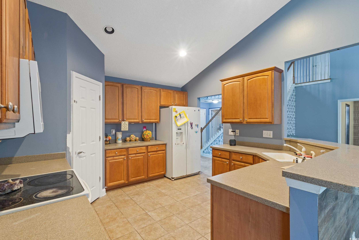
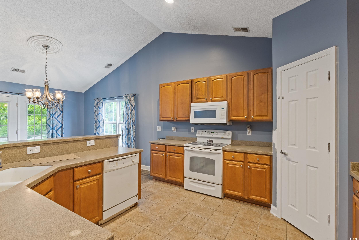
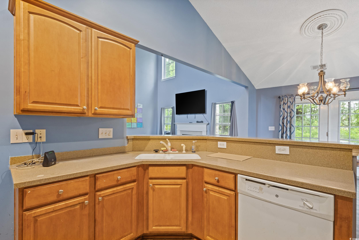
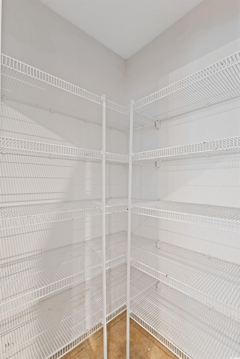
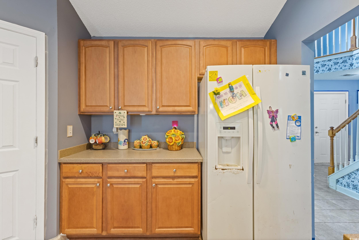
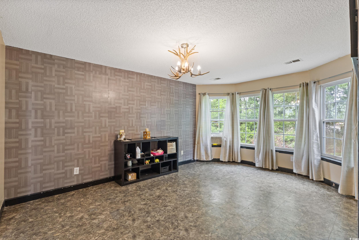
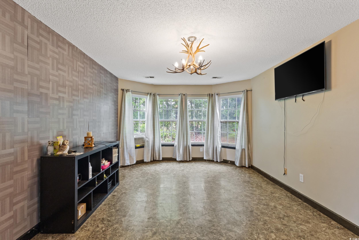
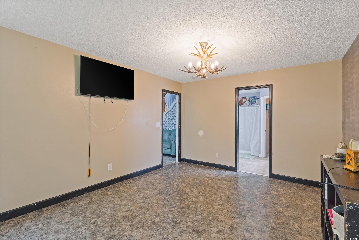
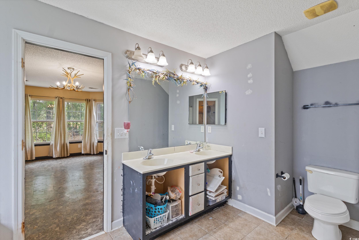
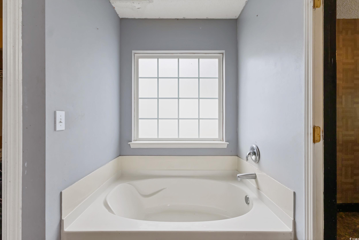
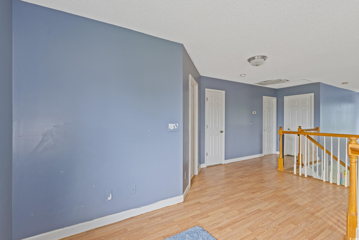
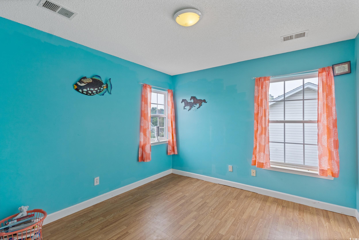
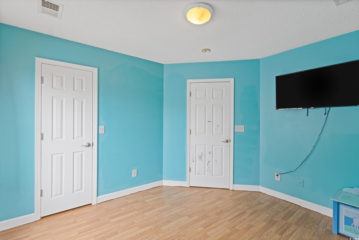
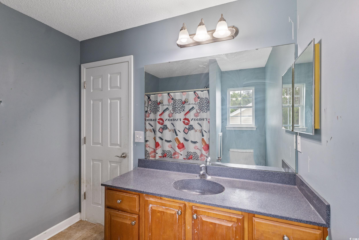
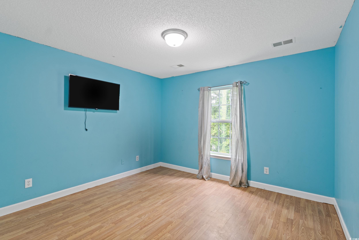
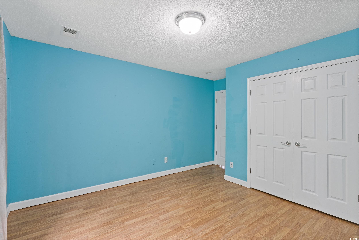
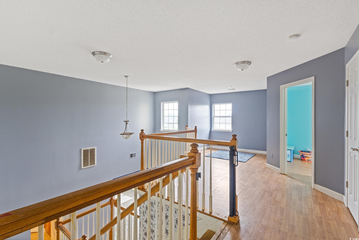
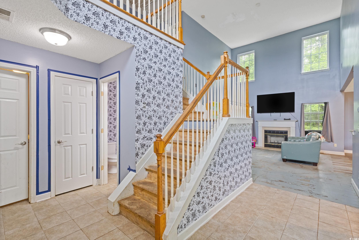
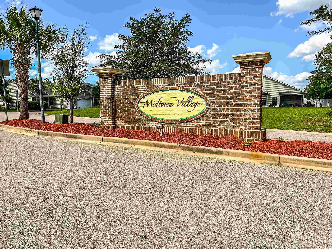

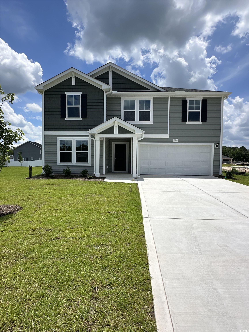
 MLS# 2515945
MLS# 2515945 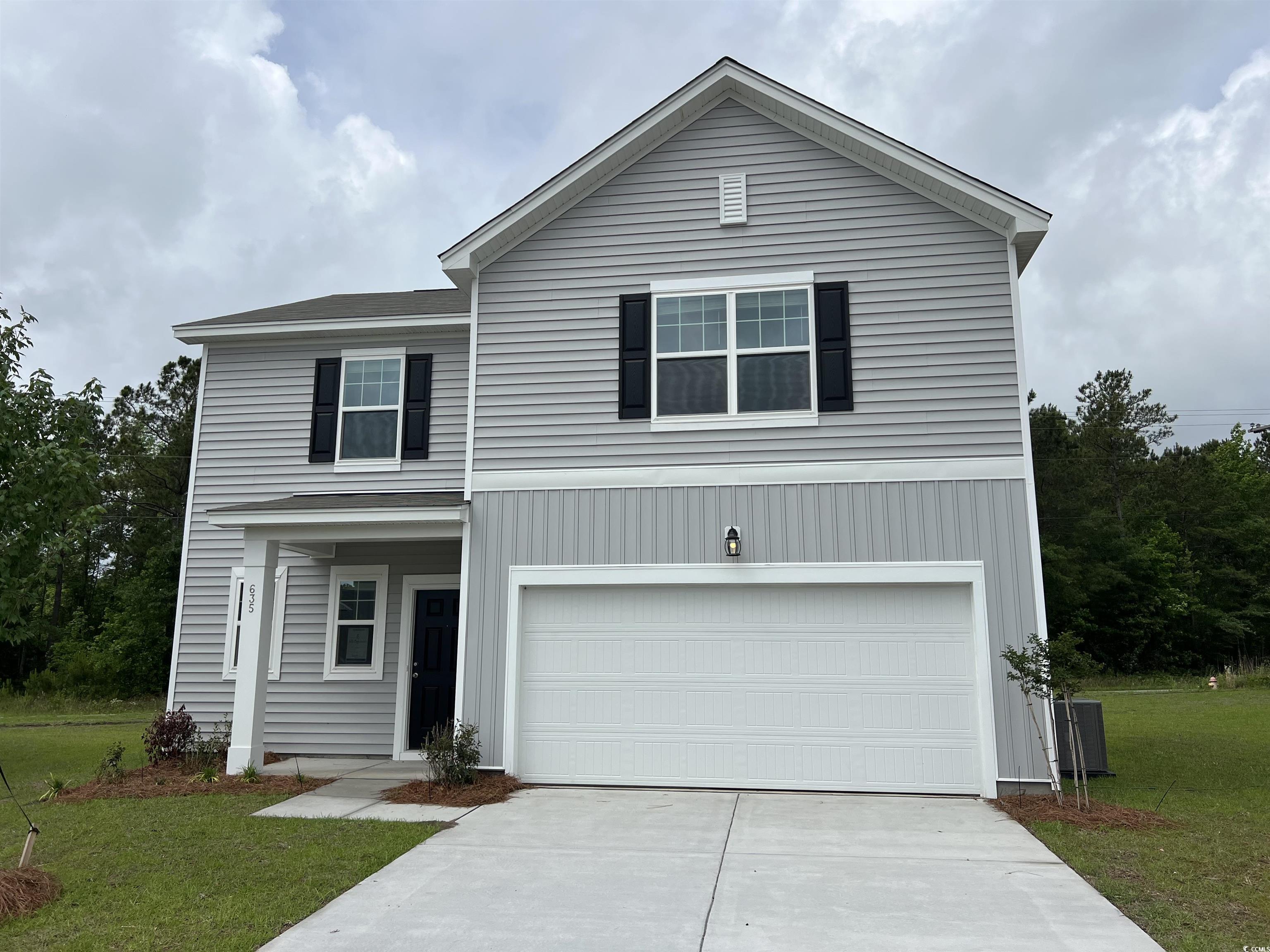
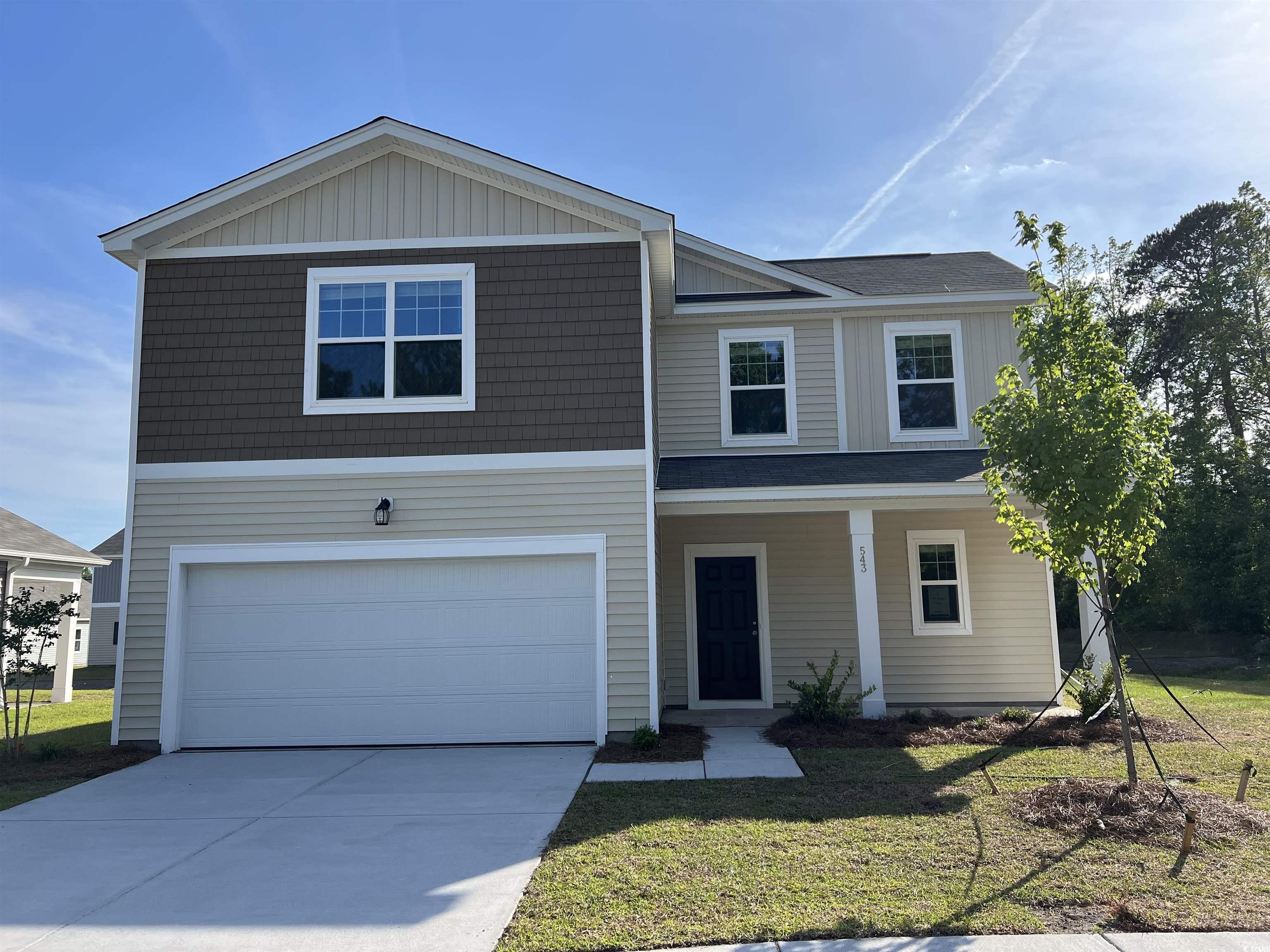

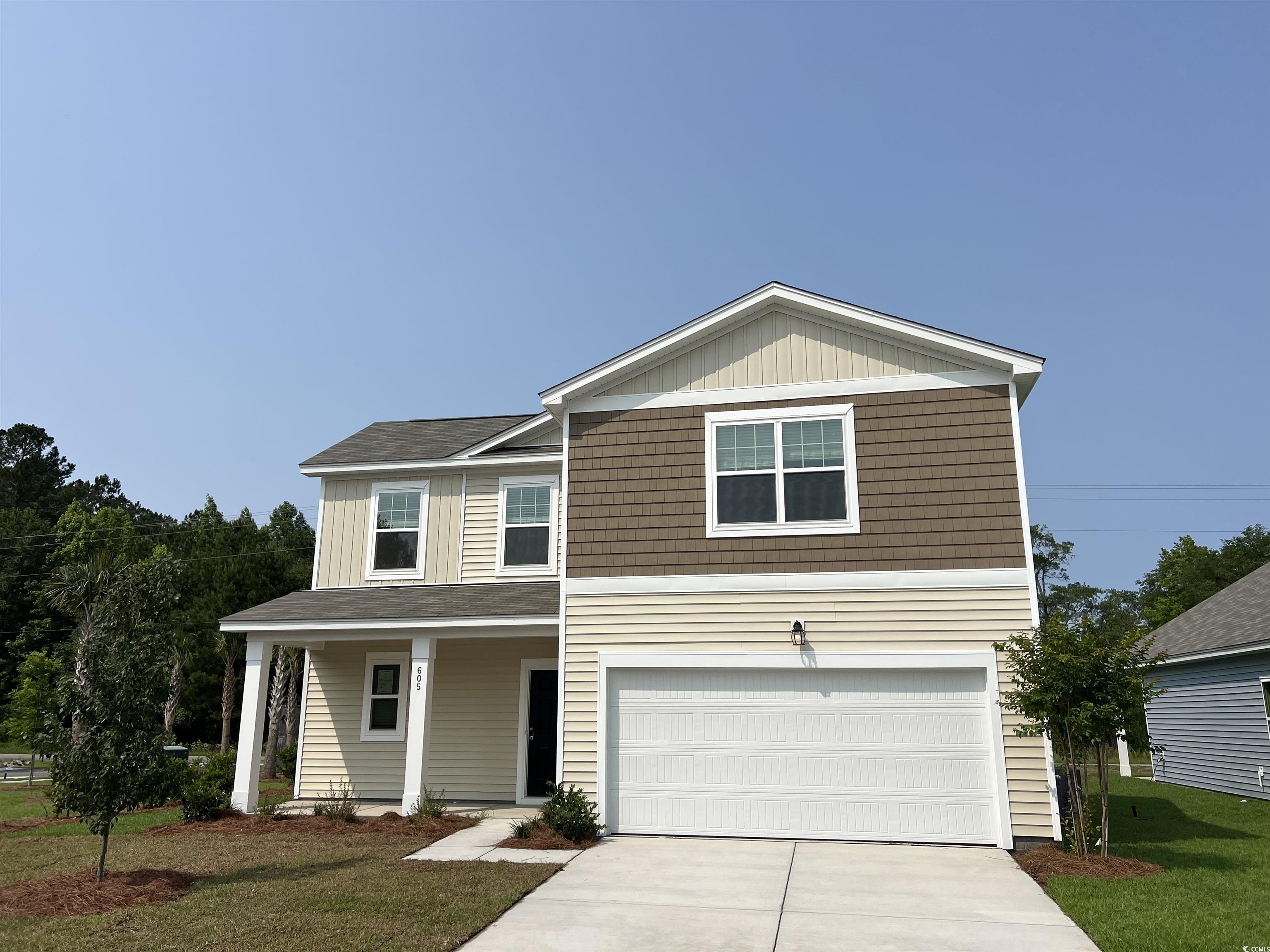
 Provided courtesy of © Copyright 2025 Coastal Carolinas Multiple Listing Service, Inc.®. Information Deemed Reliable but Not Guaranteed. © Copyright 2025 Coastal Carolinas Multiple Listing Service, Inc.® MLS. All rights reserved. Information is provided exclusively for consumers’ personal, non-commercial use, that it may not be used for any purpose other than to identify prospective properties consumers may be interested in purchasing.
Images related to data from the MLS is the sole property of the MLS and not the responsibility of the owner of this website. MLS IDX data last updated on 07-27-2025 1:34 PM EST.
Any images related to data from the MLS is the sole property of the MLS and not the responsibility of the owner of this website.
Provided courtesy of © Copyright 2025 Coastal Carolinas Multiple Listing Service, Inc.®. Information Deemed Reliable but Not Guaranteed. © Copyright 2025 Coastal Carolinas Multiple Listing Service, Inc.® MLS. All rights reserved. Information is provided exclusively for consumers’ personal, non-commercial use, that it may not be used for any purpose other than to identify prospective properties consumers may be interested in purchasing.
Images related to data from the MLS is the sole property of the MLS and not the responsibility of the owner of this website. MLS IDX data last updated on 07-27-2025 1:34 PM EST.
Any images related to data from the MLS is the sole property of the MLS and not the responsibility of the owner of this website.