1210 White Fox Ct., Conway | Hillsborough
If this property is active (not sold), would you like to see this property? Call Traci at (843) 997-8891 for more information or to schedule a showing. I specialize in Conway, SC Real Estate.
Conway, SC 29526
- 3Beds
- 2Full Baths
- N/AHalf Baths
- 2,192SqFt
- 2018Year Built
- 0.00Acres
- MLS# 1808632
- Residential
- Detached
- Sold
- Approx Time on Market2 months, 18 days
- AreaConway To Myrtle Beach Area--Between 90 & Waterway Redhill/grande Dunes
- CountyHorry
- Subdivision Hillsborough
Overview
Bedford Plan. This home is a 3 bedroom, 2 bath home, 2 car garage. Formal dining room, great room with cathedral ceiling is open to the kitchen and the breakfast nook. Our homes are standard with tile in all the wet areas, carpet in the main living space. The kitchen is nicely appointed with granite counter tops, walk in pantry, double stainless steel sink and appliance package. Call Listing Agent, Not Listing Office, for additional information. On site agent 7 days a week. Fred D'Allaird; Saturday thru Wednesday; Sales Assistant Dennis Thursday and Friday. Hillsborough Hours of Operation: Monday, Tuesday, Thursday, Friday and Saturday 10 am thru 5 pm; Wednesday 12 noon thru 5 pm; Sunday 1 pm thru 5 PM This lovely Bedford INVENTORY HOME is situated on an Estate Home Site with a water view Lot and a tentative delivery date of late July. This home has options that include a Bonus Room, Four Foot Garage Extension, and a Covered Porch, this home also includes the following upgrades; Front Door Element Square Top painted to match; front door handset Barcelona Handle Set Brushed Nickel; FLOORING: Hardwood H2 Castlegate Birch Fawn 5at Foyer; Great Room; Dining Rm; Hall #1 to Beds; Kitchen/Breakfast; Wood Stairs w/Wood Pickets Stained to Match; Carpet: Cooper Creek Almond at Master Bedroom; Bedroom #2 & #3 & Bonus Room. Tile: Castlegate Beige 12x12 w/Oyster Gray at: Master Bath, Bath #2 and Laundry Room. Kitchen Cabinets L2 Brunswick Linen; Knobs on Doors and Pulls on Drawers; Add Paint Finish to Cabinets, Linen; Upgrade to Designer Kitchen Includes Staggered Height Cabinets, Larger Crown Molding. Granit Countertop Beige Butterfly; Range Microwave and Oven Package A Stainless; Whole house faucet upgrade to Avalon Satin Nickel; Add Comfort Height toilets to Master and Bath #2; Add Raised Vanity to Master Bath; Add bank of Drawers to Vanity 12; Upgrade Master Vanity Top to Cultured Marble Parchment; Optional Bath: Delete Master Garden Tub, Five foot Shower in Lieu of Garden Tub; Master Shower Ceramic Castlegate Beige 12x12 w/Oyster Gray; Layout 4 Level 2; Cappicino Glass Stone Blend Liner Bliss; Shower Floor Matching 2x2; Master Shower Door Standard Clear Glass w/Satin Nickel Trim; Add Corner Seat to Shower; Bath #2 L2 Cultured Marble Parchment with Raised Height Vanity; Add under cabinet lights at 3 locations in Kitchen; Add 2 Pendant Lights at Kitchen and 4 recessed lights at Family Room & 3 at Kitchen; Add Gutters to remainder of home (included on front of home). This home is completed, photos are of this home.
Sale Info
Listing Date: 04-20-2018
Sold Date: 07-09-2018
Aprox Days on Market:
2 month(s), 18 day(s)
Listing Sold:
7 Year(s), 17 day(s) ago
Asking Price: $267,900
Selling Price: $275,185
Price Difference:
Same as list price
Agriculture / Farm
Grazing Permits Blm: ,No,
Horse: No
Grazing Permits Forest Service: ,No,
Grazing Permits Private: ,No,
Irrigation Water Rights: ,No,
Farm Credit Service Incl: ,No,
Crops Included: ,No,
Association Fees / Info
Hoa Frequency: Quarterly
Hoa Fees: 118
Hoa: 1
Community Features: Clubhouse, Pool, RecreationArea, LongTermRentalAllowed
Assoc Amenities: Clubhouse, OwnerAllowedMotorcycle, Pool
Bathroom Info
Total Baths: 2.00
Fullbaths: 2
Bedroom Info
Beds: 3
Building Info
New Construction: Yes
Levels: One
Year Built: 2018
Mobile Home Remains: ,No,
Zoning: Residentia
Style: Traditional
Development Status: NewConstruction
Construction Materials: VinylSiding
Buyer Compensation
Exterior Features
Spa: No
Patio and Porch Features: FrontPorch
Pool Features: Association, Community
Foundation: Slab
Exterior Features: SprinklerIrrigation
Financial
Lease Renewal Option: ,No,
Garage / Parking
Parking Capacity: 6
Garage: Yes
Carport: No
Parking Type: Attached, Garage, TwoCarGarage, GarageDoorOpener
Open Parking: No
Attached Garage: Yes
Garage Spaces: 2
Green / Env Info
Interior Features
Floor Cover: Carpet, Tile
Fireplace: No
Laundry Features: WasherHookup
Furnished: Unfurnished
Interior Features: BreakfastBar, BedroomonMainLevel, BreakfastArea, EntranceFoyer, SolidSurfaceCounters
Appliances: Dishwasher, Disposal, Microwave, Range
Lot Info
Lease Considered: ,No,
Lease Assignable: ,No,
Acres: 0.00
Land Lease: No
Lot Description: OutsideCityLimits, Rectangular
Misc
Pool Private: No
Offer Compensation
Other School Info
Property Info
County: Horry
View: No
Senior Community: No
Stipulation of Sale: None
Property Sub Type Additional: Detached
Property Attached: No
Security Features: SmokeDetectors
Disclosures: CovenantsRestrictionsDisclosure
Rent Control: No
Construction: NeverOccupied
Room Info
Basement: ,No,
Sold Info
Sold Date: 2018-07-09T00:00:00
Sqft Info
Building Sqft: 2988
Sqft: 2192
Tax Info
Tax Legal Description: Lot HL422LG
Unit Info
Utilities / Hvac
Heating: Central, Electric
Cooling: CentralAir
Electric On Property: No
Cooling: Yes
Utilities Available: CableAvailable, ElectricityAvailable, PhoneAvailable, SewerAvailable, UndergroundUtilities, WaterAvailable
Heating: Yes
Water Source: Public
Waterfront / Water
Waterfront: No
Directions
On rte 90 between Conway and rte 22. From 501 cut through to East Cox Ferry Rd turn right, approx 3.5 miles turn right into Hillsborough. Follow model sign.Courtesy of Cb Sea Coast Advantage Cf - Main Line: 843-903-4400
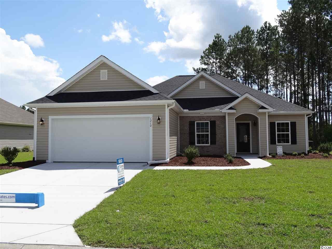
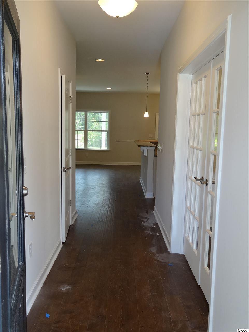
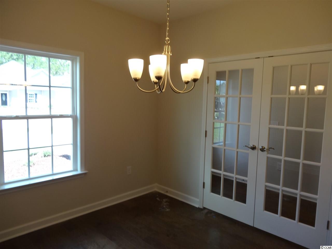
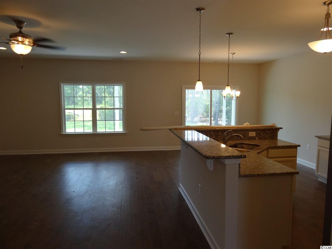
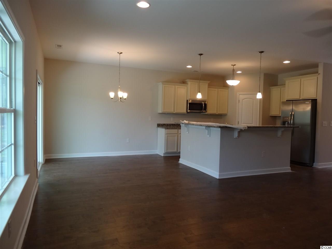
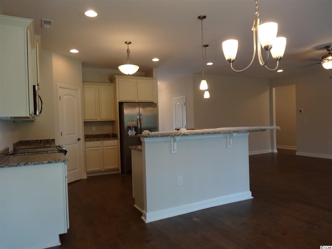
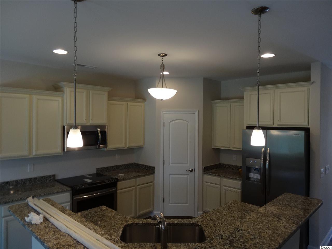
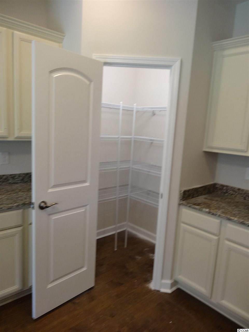
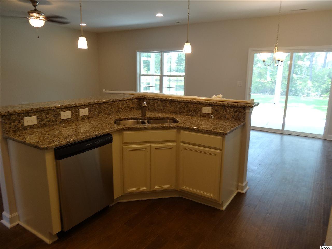
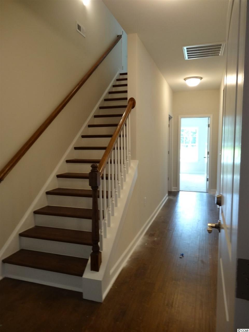
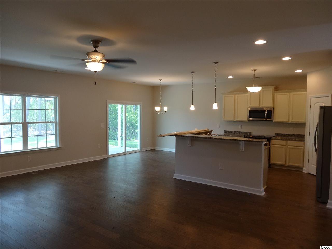
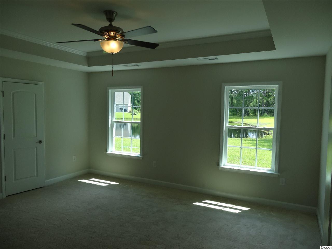
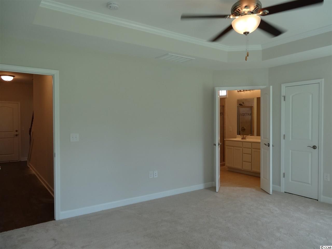
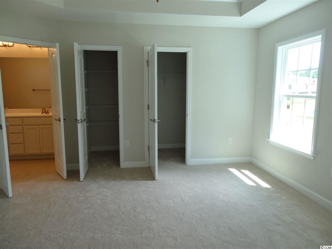
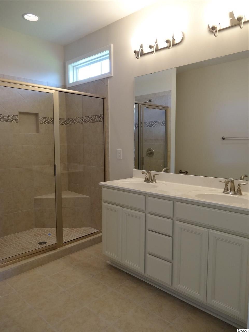
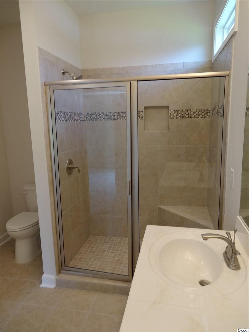
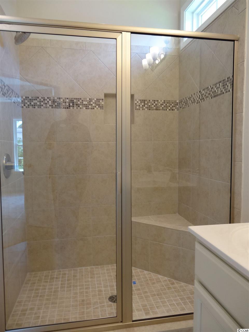
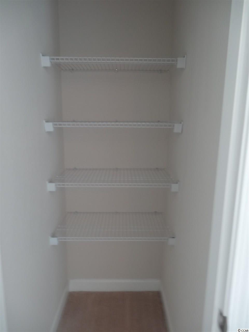
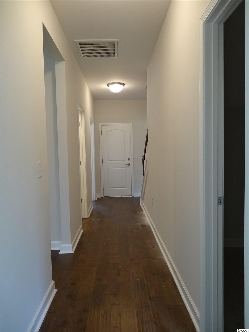
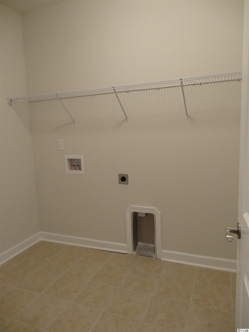
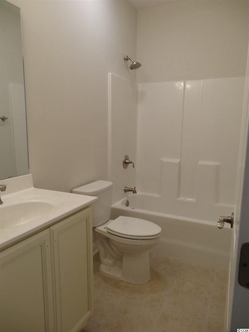
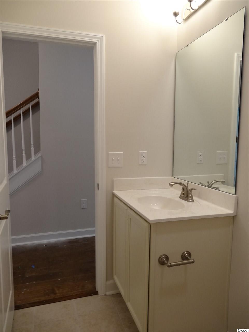
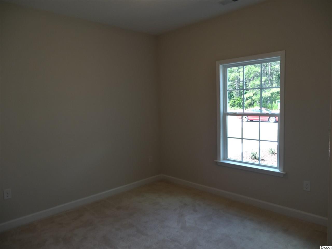
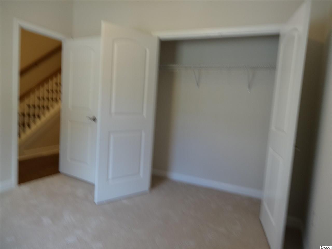
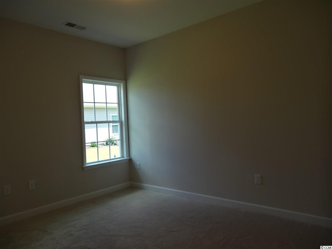
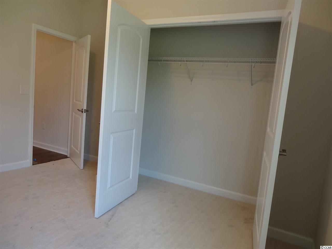
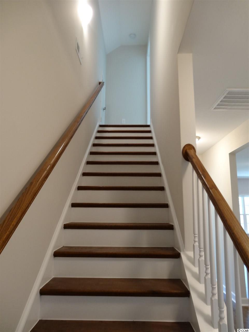
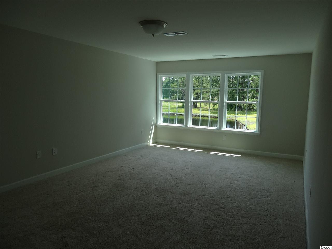
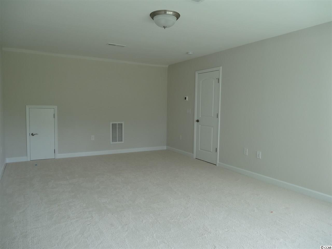
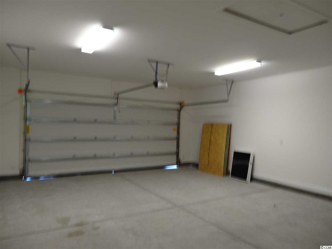
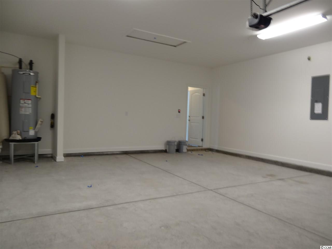
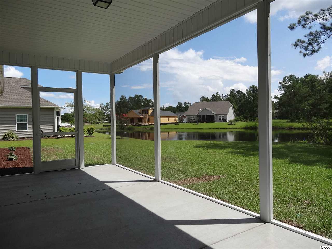
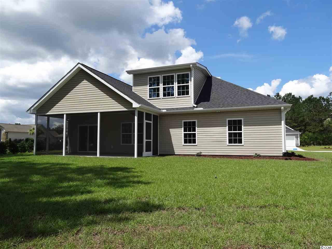
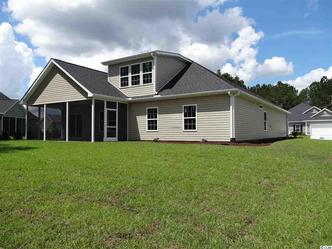
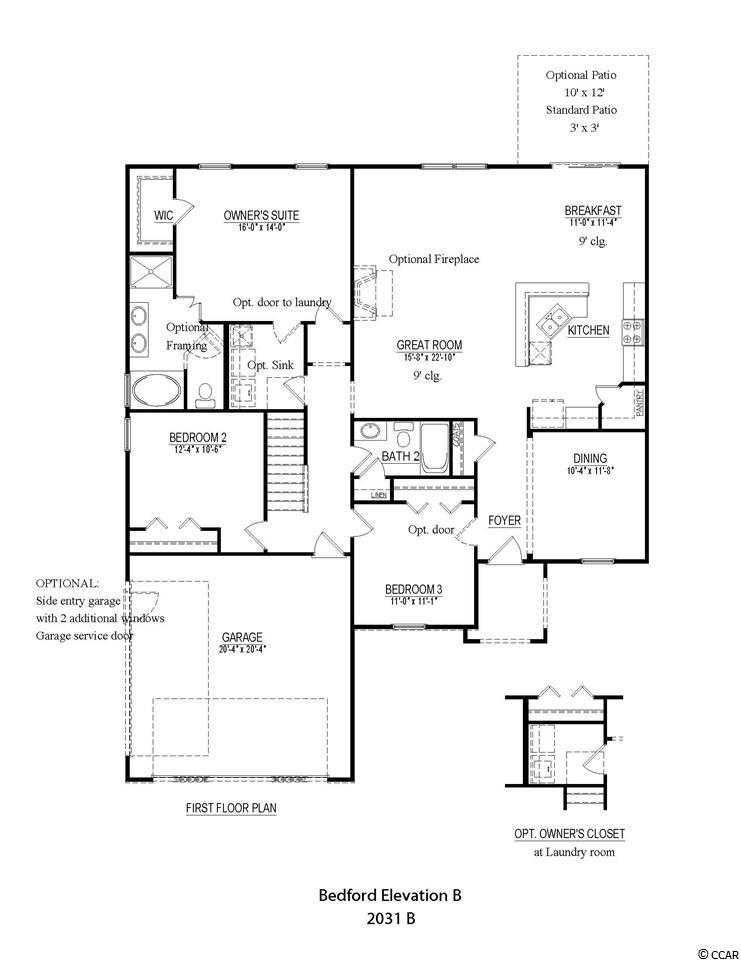
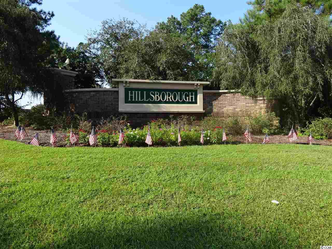
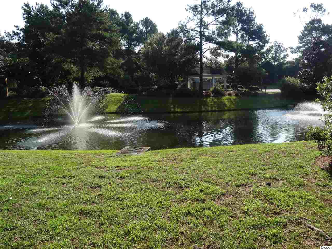
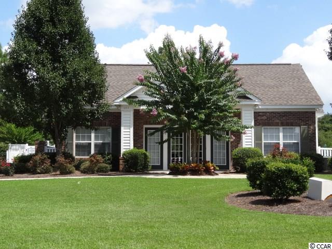
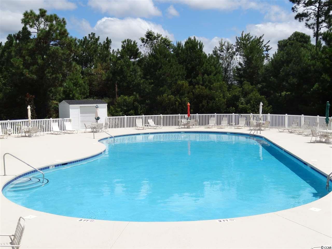
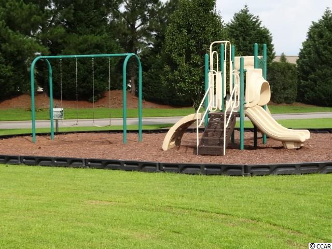

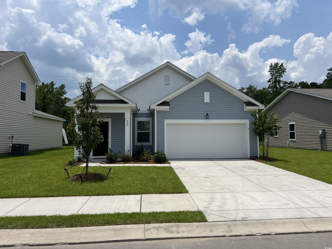
 MLS# 2515638
MLS# 2515638 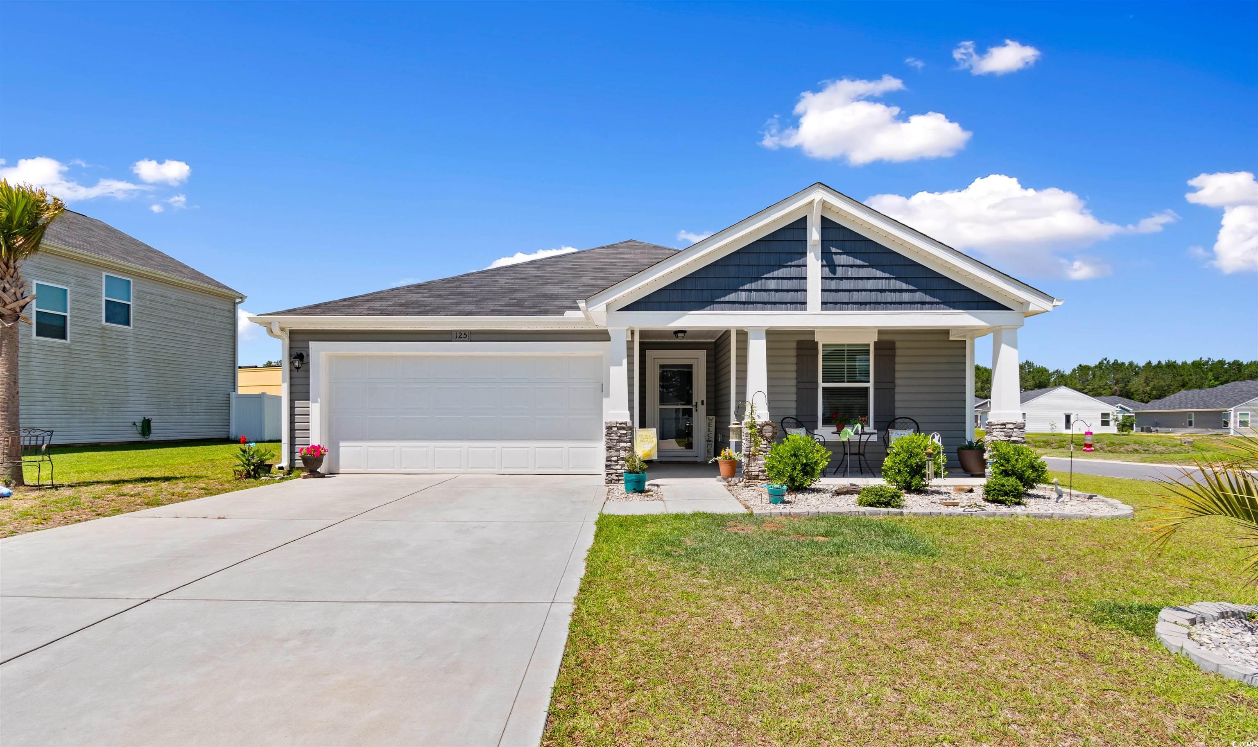
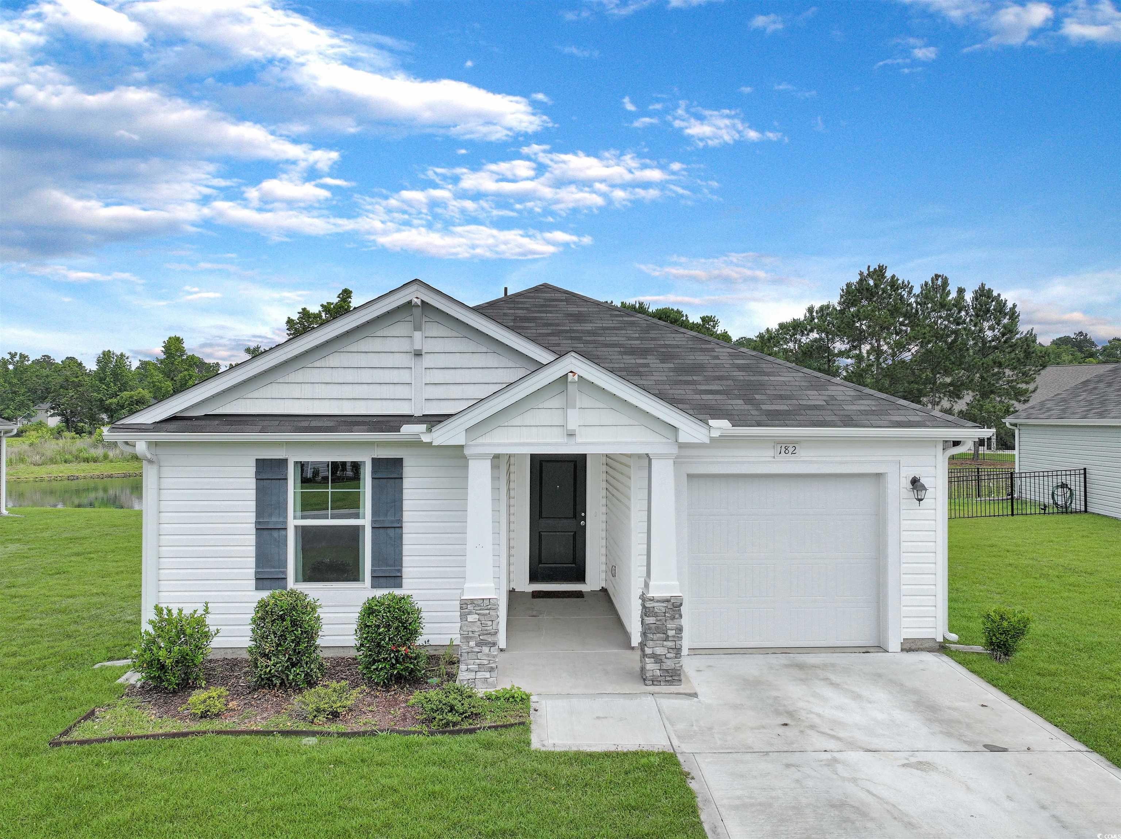
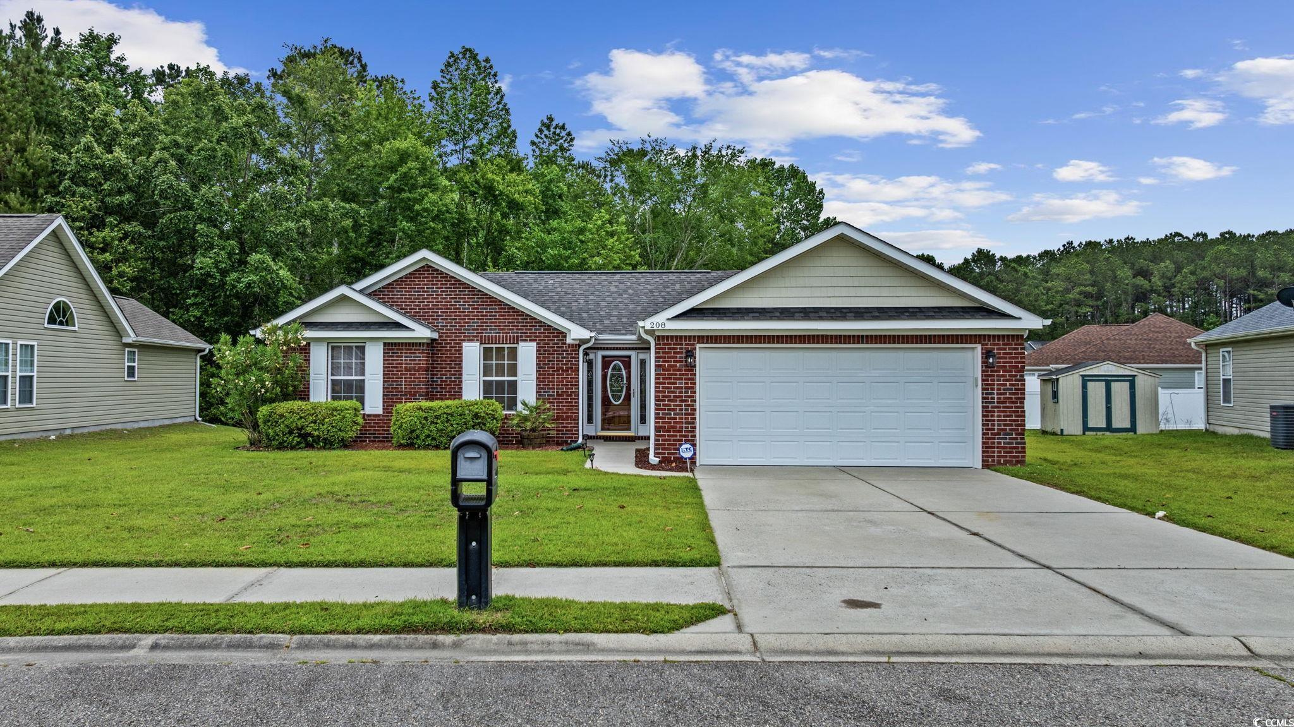
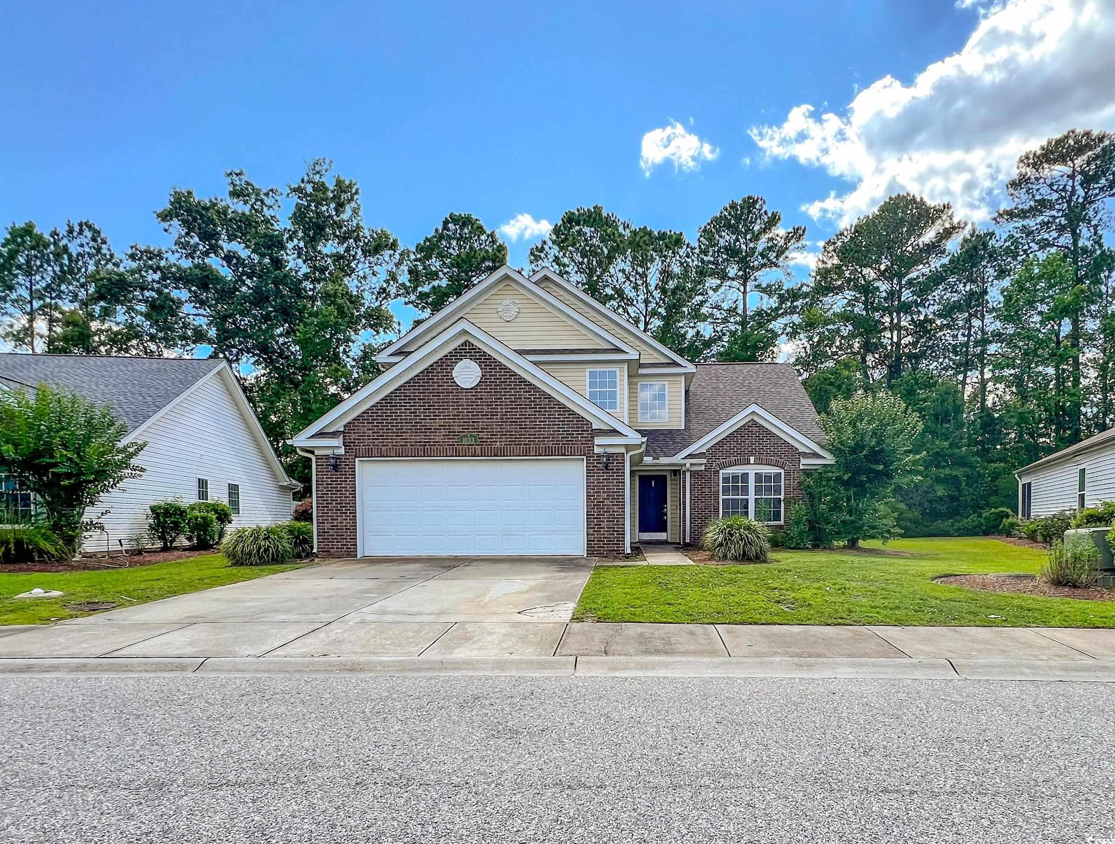
 Provided courtesy of © Copyright 2025 Coastal Carolinas Multiple Listing Service, Inc.®. Information Deemed Reliable but Not Guaranteed. © Copyright 2025 Coastal Carolinas Multiple Listing Service, Inc.® MLS. All rights reserved. Information is provided exclusively for consumers’ personal, non-commercial use, that it may not be used for any purpose other than to identify prospective properties consumers may be interested in purchasing.
Images related to data from the MLS is the sole property of the MLS and not the responsibility of the owner of this website. MLS IDX data last updated on 07-26-2025 2:33 PM EST.
Any images related to data from the MLS is the sole property of the MLS and not the responsibility of the owner of this website.
Provided courtesy of © Copyright 2025 Coastal Carolinas Multiple Listing Service, Inc.®. Information Deemed Reliable but Not Guaranteed. © Copyright 2025 Coastal Carolinas Multiple Listing Service, Inc.® MLS. All rights reserved. Information is provided exclusively for consumers’ personal, non-commercial use, that it may not be used for any purpose other than to identify prospective properties consumers may be interested in purchasing.
Images related to data from the MLS is the sole property of the MLS and not the responsibility of the owner of this website. MLS IDX data last updated on 07-26-2025 2:33 PM EST.
Any images related to data from the MLS is the sole property of the MLS and not the responsibility of the owner of this website.