995 Bear Lake Dr., Longs | Long Bay
If this property is active (not sold), would you like to see this property? Call Traci at (843) 997-8891 for more information or to schedule a showing. I specialize in Longs, SC Real Estate.
Longs, SC 29568
- 3Beds
- 2Full Baths
- N/AHalf Baths
- 2,301SqFt
- 1999Year Built
- 0.00Acres
- MLS# 1203918
- Residential
- Detached
- Sold
- Approx Time on Market2 months, 14 days
- AreaLoris To Longs Area--South of 9 Between Loris & Longs
- CountyHorry
- Subdivision Long Bay
Overview
Long Bay Golf and Country Club-All brick custom built 3BR 2 BA 3 car side loaded garage home located on hole #17 with view of #16 green & Fairway of Long Bay G/C. (A Jack Nicklaus signature G/C). Beautiful golf course community-perfect reason to move here. Home provides 2326 heated sq ft with potential of adding finished bonus room w/ bath above garage. Built in enclosed stairway leading to area above garage currently being used for storage. Den/office room could be 4th bedroom by installing closet. Red oak hardwood flooring located in great room, dining room, and foyer. Ceramic tile flooring located in kitchen and bathrooms. Family room has a gas fireplace, vaulted ceilings and full floor to ceiling insulated glass windows overlooking golf course and large patio. Kitchen is equipped with Corian countertops, island area, custom made birch cabinets with pull out drawers in every cabinet, two ovens, built in microwave, double door refrigerator, flat top stove and large corner pantry. Golf membership information is available with listing agent. One of only a few private/public golf course in this area that allows members to use their own golf cart. Annual trail fee of $1220 billed $305 per quarter. Large hot tub located on covered patio conveys with the sale of property. Seller replaced heating and air unit with high efficiency unit in 2009. Custom fit hurricane shutters stored in garage to fit every window in case of storm, easy installation by fastening to window with wingnuts. Workbench in garage will stay. Programmable irrigation system. Must see to appreciate. Seller motivated.
Sale Info
Listing Date: 03-03-2012
Sold Date: 05-18-2012
Aprox Days on Market:
2 month(s), 14 day(s)
Listing Sold:
13 Year(s), 2 month(s), 16 day(s) ago
Asking Price: $324,900
Selling Price: $280,000
Price Difference:
Reduced By $44,900
Agriculture / Farm
Grazing Permits Blm: ,No,
Horse: No
Grazing Permits Forest Service: ,No,
Grazing Permits Private: ,No,
Irrigation Water Rights: ,No,
Farm Credit Service Incl: ,No,
Crops Included: ,No,
Association Fees / Info
Hoa Frequency: Annually
Hoa Fees: 30
Hoa: 1
Community Features: Clubhouse, Pool, RecreationArea, TennisCourts, Golf, LongTermRentalAllowed
Assoc Amenities: Clubhouse, Pool, TennisCourts
Bathroom Info
Total Baths: 2.00
Fullbaths: 2
Bedroom Info
Beds: 3
Building Info
New Construction: No
Levels: One
Year Built: 1999
Mobile Home Remains: ,No,
Zoning: RES
Style: Contemporary
Construction Materials: Brick
Buyer Compensation
Exterior Features
Spa: Yes
Patio and Porch Features: FrontPorch, Patio
Spa Features: HotTub
Pool Features: Association, Community
Foundation: Slab
Exterior Features: HotTubSpa, SprinklerIrrigation, Patio
Financial
Lease Renewal Option: ,No,
Garage / Parking
Parking Capacity: 3
Garage: Yes
Carport: No
Parking Type: Attached, Garage, ThreeCarGarage, GarageDoorOpener
Open Parking: No
Attached Garage: Yes
Garage Spaces: 3
Green / Env Info
Green Energy Efficient: Doors, Windows
Interior Features
Floor Cover: Carpet, Tile, Wood
Door Features: InsulatedDoors
Fireplace: Yes
Laundry Features: WasherHookup
Furnished: Unfurnished
Interior Features: Attic, Fireplace, PermanentAtticStairs, WindowTreatments, BreakfastBar, BedroomonMainLevel, BreakfastArea, EntranceFoyer, KitchenIsland
Appliances: DoubleOven, Dishwasher, Disposal, Microwave, Range, Refrigerator, Dryer, Washer
Lot Info
Lease Considered: ,No,
Lease Assignable: ,No,
Acres: 0.00
Lot Size: 97x140x120x165
Land Lease: No
Lot Description: CornerLot, NearGolfCourse, OutsideCityLimits, Rectangular
Misc
Pool Private: No
Offer Compensation
Other School Info
Property Info
County: Horry
View: No
Senior Community: No
Stipulation of Sale: None
Property Sub Type Additional: Detached
Property Attached: No
Security Features: SecuritySystem, SmokeDetectors
Disclosures: CovenantsRestrictionsDisclosure,SellerDisclosure
Rent Control: No
Construction: Resale
Room Info
Basement: ,No,
Sold Info
Sold Date: 2012-05-18T00:00:00
Sqft Info
Building Sqft: 3001
Sqft: 2301
Tax Info
Tax Legal Description: LOT 1 BLK A
Unit Info
Utilities / Hvac
Heating: Central, Electric
Cooling: CentralAir
Electric On Property: No
Cooling: Yes
Utilities Available: CableAvailable, ElectricityAvailable, PhoneAvailable, SewerAvailable, UndergroundUtilities, WaterAvailable
Heating: Yes
Water Source: Public
Waterfront / Water
Waterfront: No
Directions
Highway 17 North to Highway 9 towards Loris. Approx. 5 miles turn left into Long Bay. Take left at stop sign and then right onto Bear Lake Drive. Stay on Bear Lake Drive until you reach 995 Bear Lake Drive on your left on corner of Clover Court and Bear Lake Drive.Courtesy of Century 21 Thomas
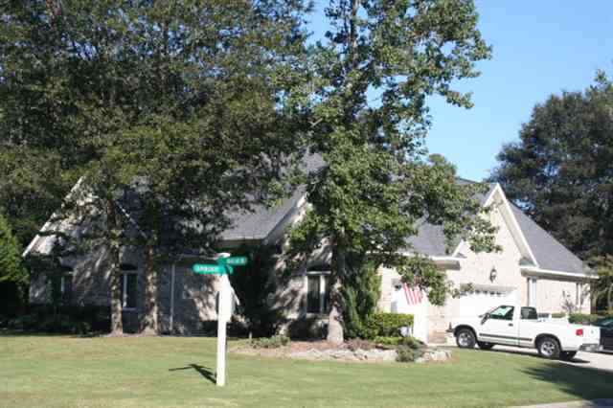
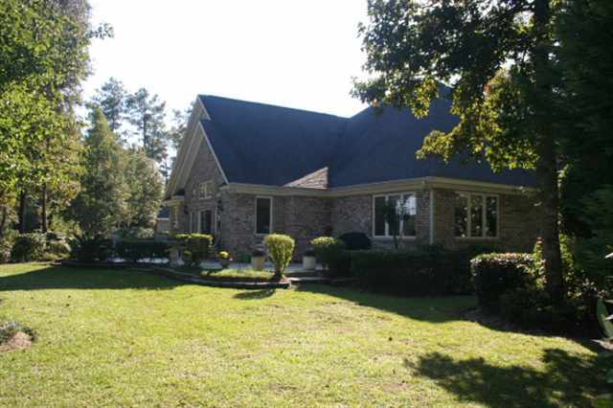
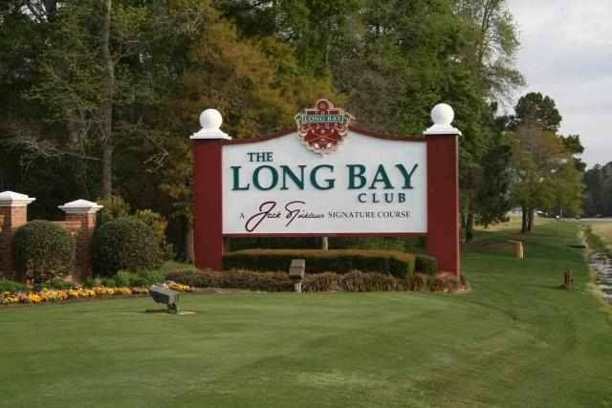
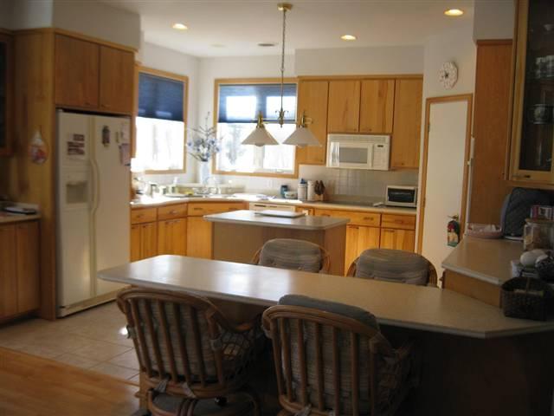
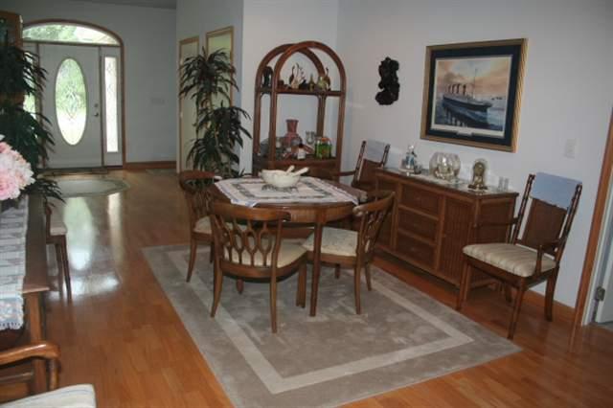
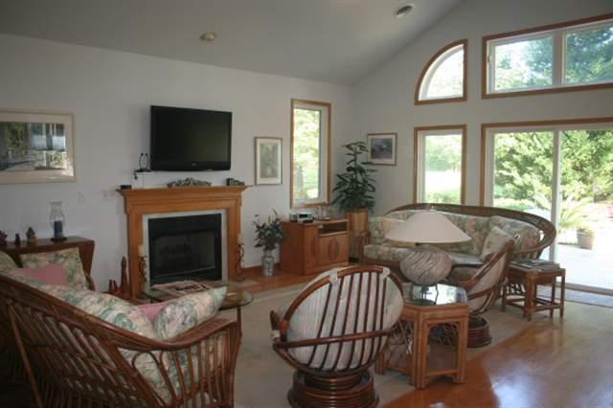
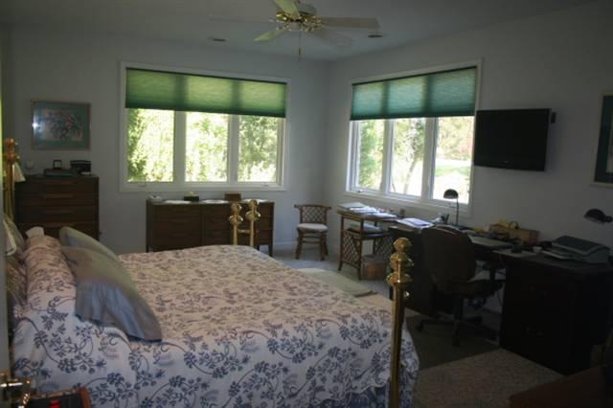
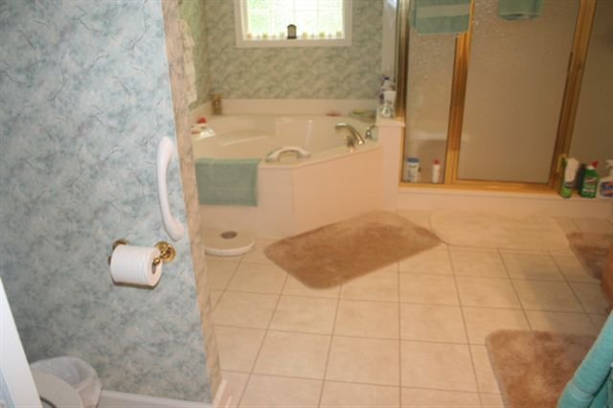
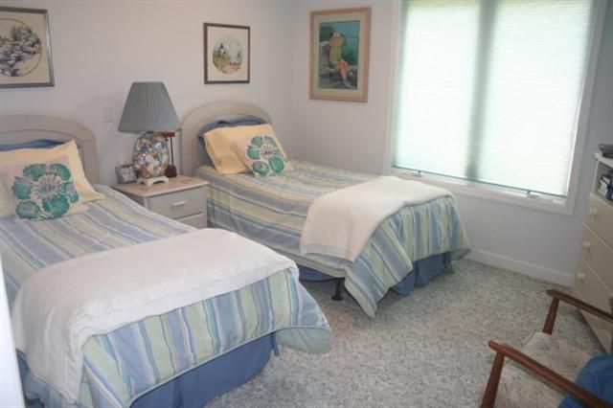
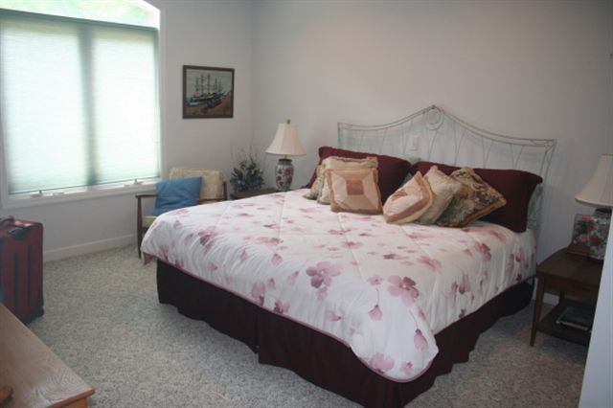
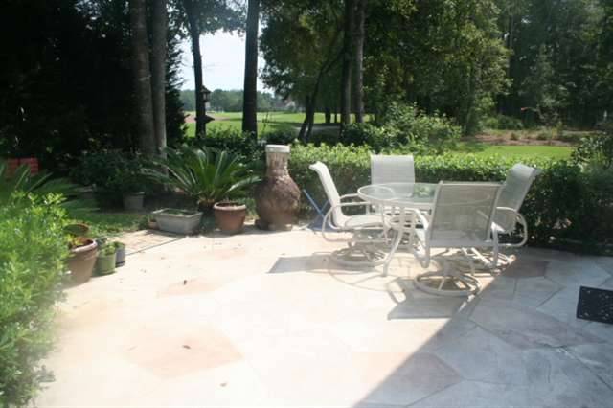
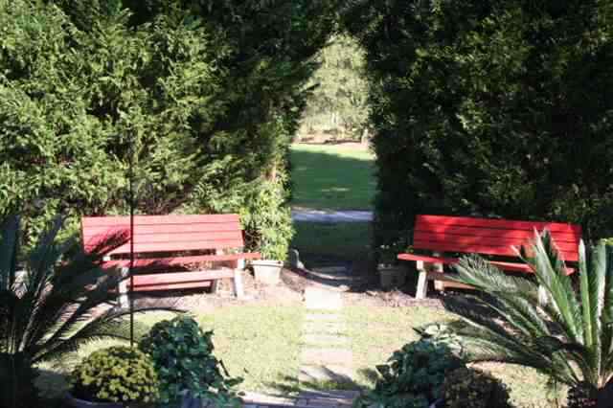
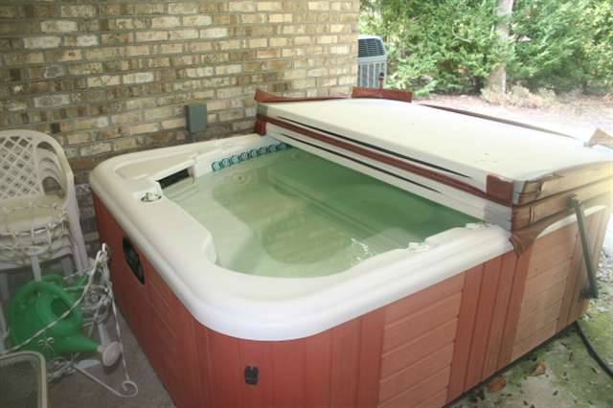
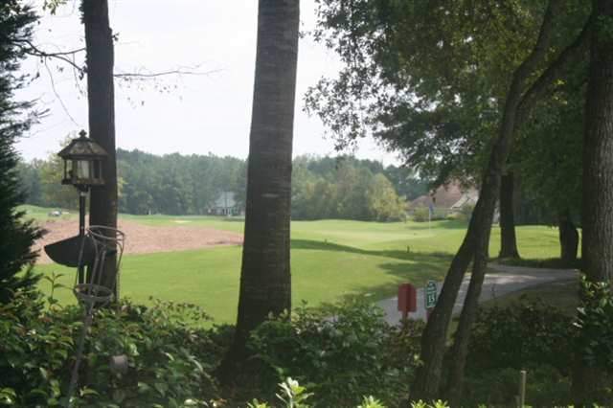

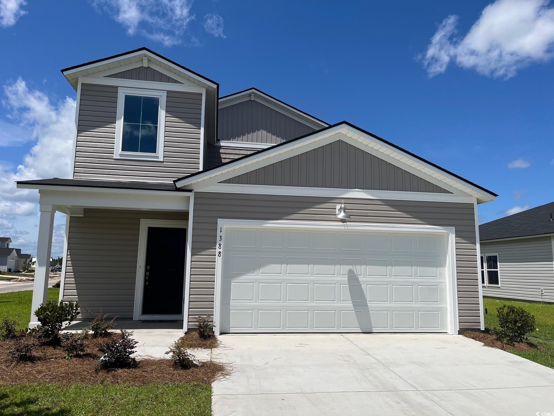
 MLS# 2514959
MLS# 2514959 
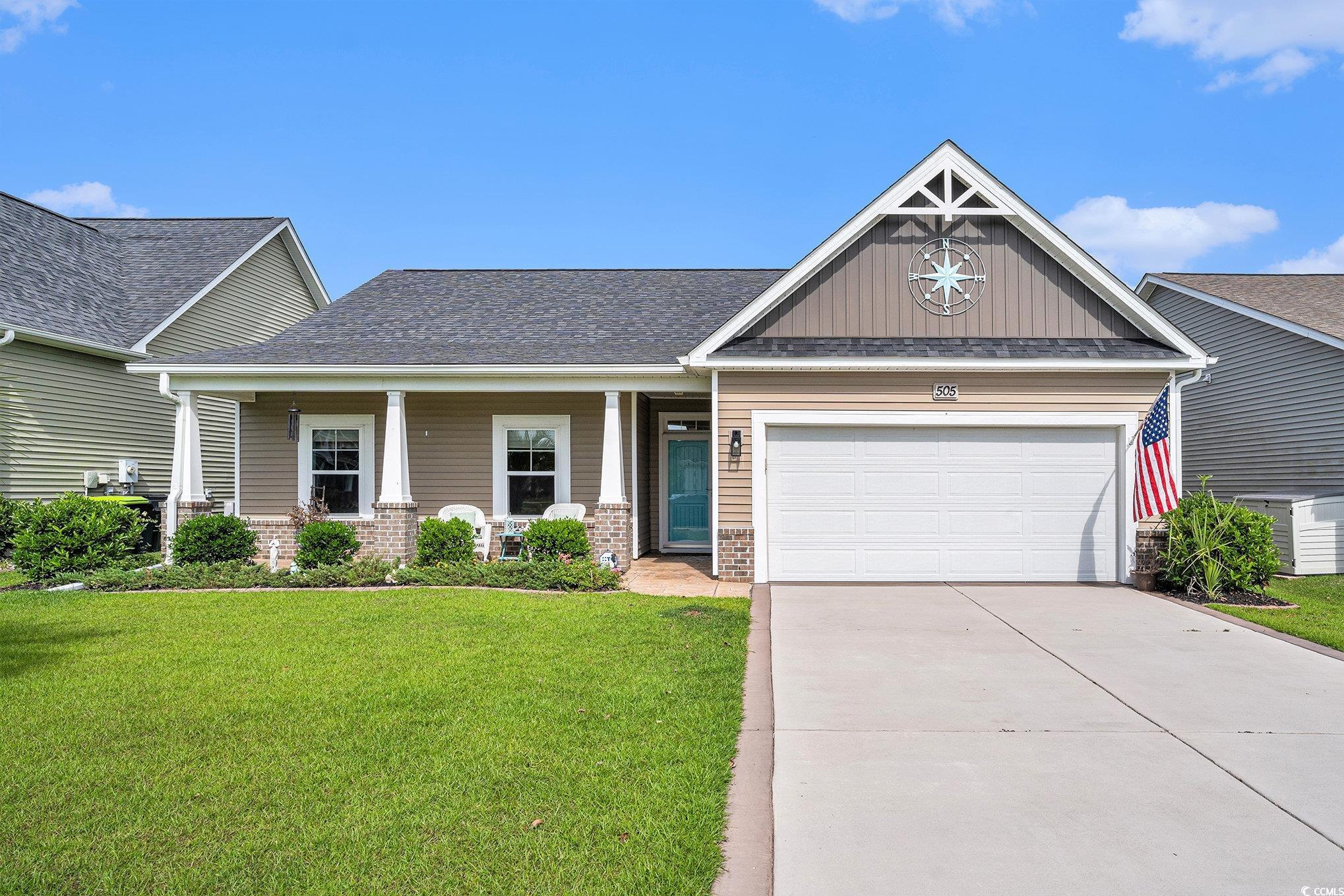
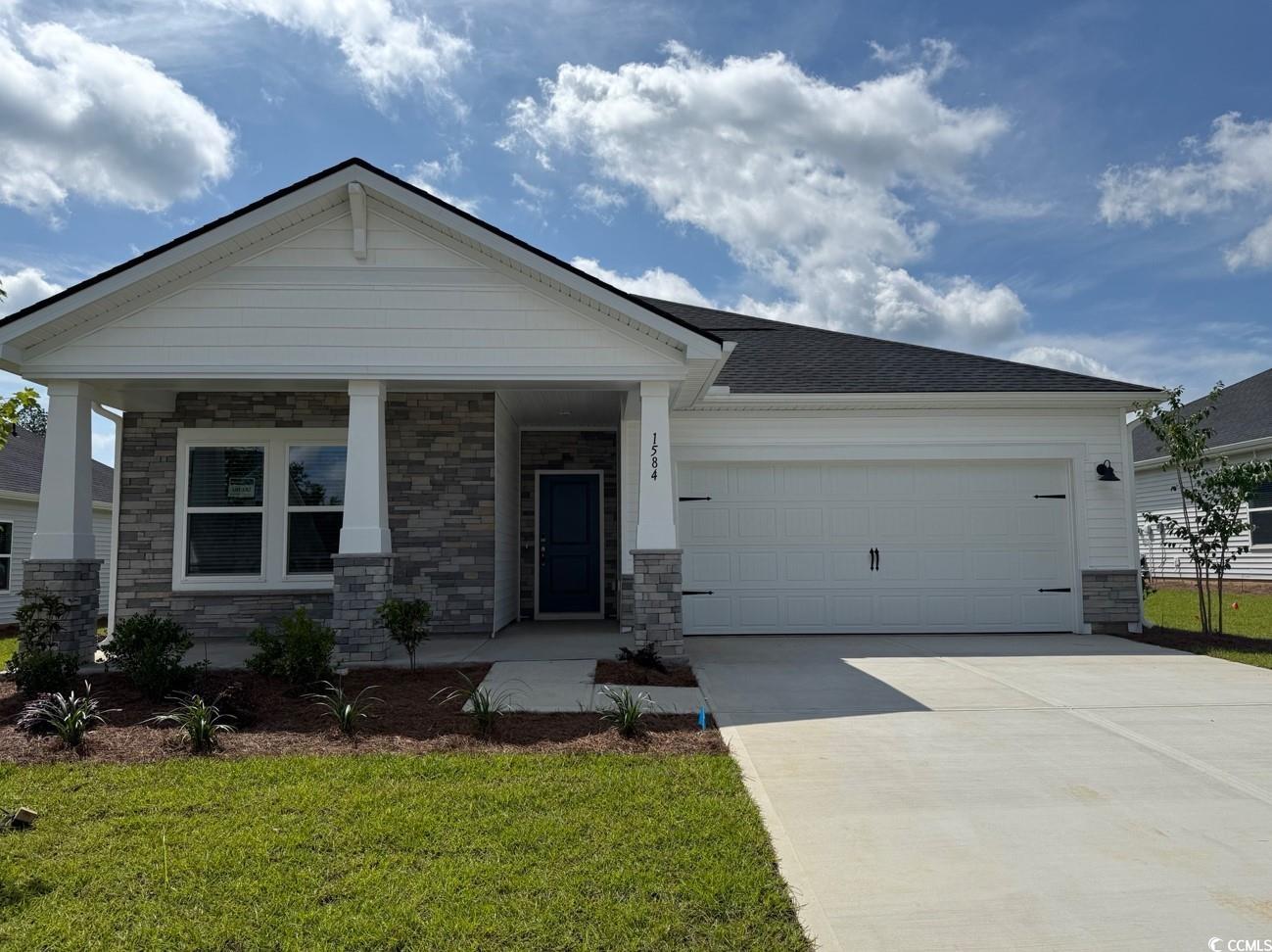
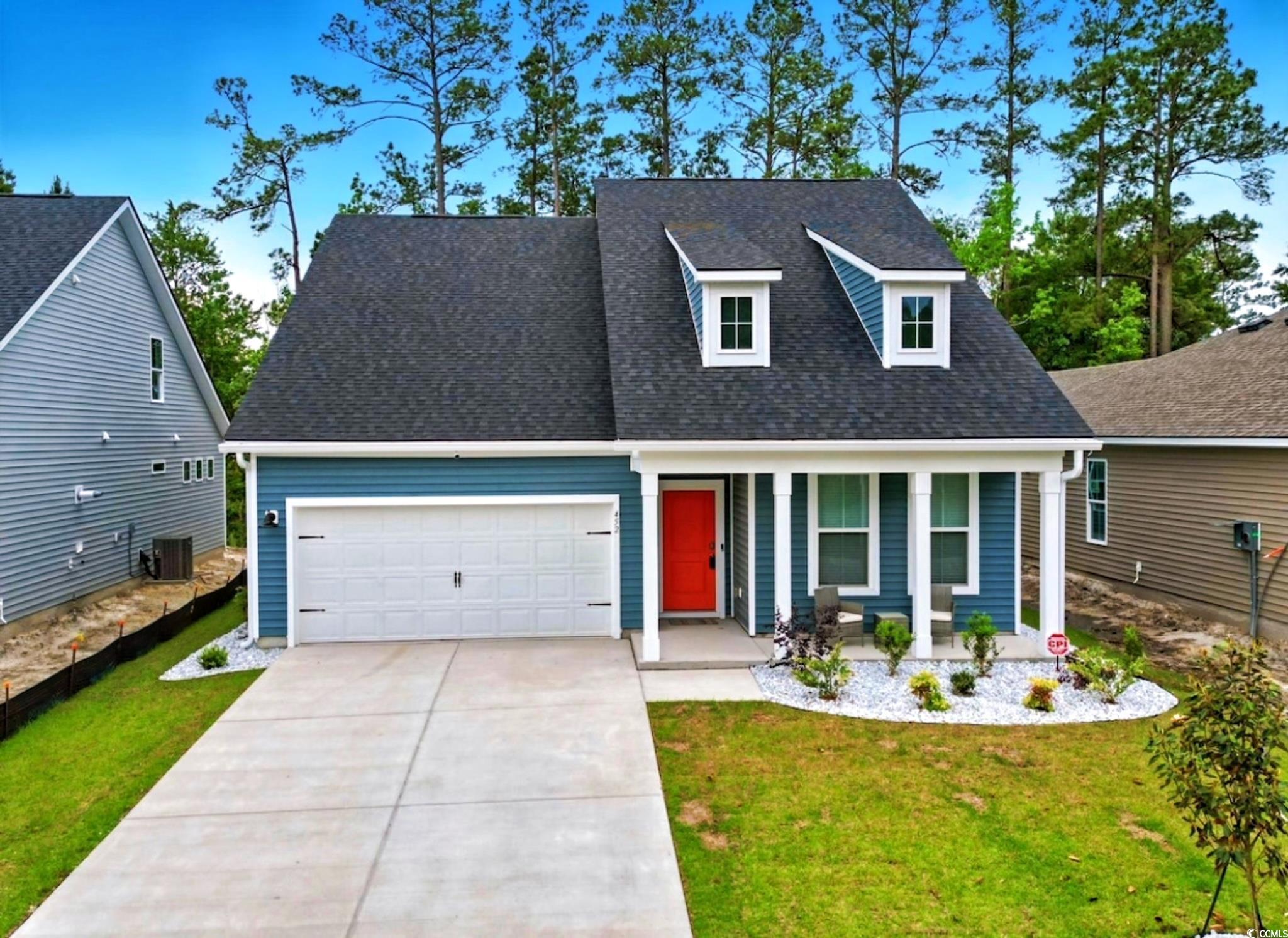
 Provided courtesy of © Copyright 2025 Coastal Carolinas Multiple Listing Service, Inc.®. Information Deemed Reliable but Not Guaranteed. © Copyright 2025 Coastal Carolinas Multiple Listing Service, Inc.® MLS. All rights reserved. Information is provided exclusively for consumers’ personal, non-commercial use, that it may not be used for any purpose other than to identify prospective properties consumers may be interested in purchasing.
Images related to data from the MLS is the sole property of the MLS and not the responsibility of the owner of this website. MLS IDX data last updated on 08-03-2025 9:18 PM EST.
Any images related to data from the MLS is the sole property of the MLS and not the responsibility of the owner of this website.
Provided courtesy of © Copyright 2025 Coastal Carolinas Multiple Listing Service, Inc.®. Information Deemed Reliable but Not Guaranteed. © Copyright 2025 Coastal Carolinas Multiple Listing Service, Inc.® MLS. All rights reserved. Information is provided exclusively for consumers’ personal, non-commercial use, that it may not be used for any purpose other than to identify prospective properties consumers may be interested in purchasing.
Images related to data from the MLS is the sole property of the MLS and not the responsibility of the owner of this website. MLS IDX data last updated on 08-03-2025 9:18 PM EST.
Any images related to data from the MLS is the sole property of the MLS and not the responsibility of the owner of this website.