965 Bear Lake Dr., Longs | Long Bay
If this property is active (not sold), would you like to see this property? Call Traci at (843) 997-8891 for more information or to schedule a showing. I specialize in Longs, SC Real Estate.
Longs, SC 29568
- 4Beds
- 3Full Baths
- N/AHalf Baths
- 3,201SqFt
- 2010Year Built
- 0.42Acres
- MLS# 1810995
- Residential
- Detached
- Sold
- Approx Time on Market5 months, 16 days
- AreaLoris To Longs Area--South of 9 Between Loris & Longs
- CountyHorry
- Subdivision Long Bay
Overview
You can call this luxury retreat not only yours, but home! This gorgeous, custom, all-brick home is located in the highly-desirable Long Bay Golf Club community, one of the most prestigious neighborhoods in Longs, just a 20-minute drive to North Myrtle Beach. This home, situated on a 0.42-acre lot, is lined with lush landscaping and abuts the fairways, creating and epitomizing a romantic, decadent feel through its surplus of extravagance and privacy. You are sure to appreciate and enjoy the upgrades, thoughtful and strategic considerations, and attention to detail as this home features four bedrooms, an additional bonus room, a Carolina Room, and dual dining areas, among everything else. Entering through stunning French doors, the foyer warmly welcomes you into this home while opening your eyes to the grandeur and comfort of the interiors. The common living areas instantly stun with coffered ceilings, recessed lighting, and diagonal hardwood flooring. A 14'x17' bonus room on your right expands this area with glass-paned French doors. The formal dining room awaits on the left and your living area with a propane fireplace. Wander through the expansive gourmet chef's kitchen delights with stainless-steel KitchenAid appliances (including an induction stove), ample cabinetry with soft-close drawers and granite counter space, a breakfast bar, an etched-glass pantry, and a simply appointed 13'x15' informal dining area. Just off of the living room is a 13'15' Carolina room providing access to your rear 20'x21' stone-paver patio with a breathtaking pergola and retractable sun-shade awning, and a separate patio surrounded by serene, yet active views of the Long Bay Golf Club fairways. The first-floor master bedroom is touched with luxe elements including a vaulted ceiling, sitting area, walk-in closet, and an ensuite master bath where you can relax with a leisurely, revitalizing soak in the jetted whirlpool tub. A split-bedroom floor plan places an additional two bedrooms with a shared full bath on the other side of the home and the fourth bedroom upstairs. If you could even imagine, your only challenge will be deciding the exact, true highlight of this home, especially with a design so enchanting while putting privacy, seclusion, and space at a premium. Fellow community residents enjoy a quiet country lifestyle while being approximately 20 minutes from the beach! Longs is a small, developing area near North Myrtle Beach. Your Long Bay Golf Club address, located between Conway and the Atlantic Ocean, provides you with close proximity to all the attractions and amenities of Myrtle Beach and North Myrtle Beach (courtesy of Highways 9, 905, and 31), including fine dining, world-class entertainment, ample shopping experiences along the Grand Strand, and Conways antique shops, local eateries, and the River Walk (courtesy of Highways 90 and 905). Rest easy knowing you are only a short drive from medical centers, doctors offices, pharmacies, banks, post offices, and grocery stores. Access to community pool available with social membership. HOA information has been provided to the best of our ability. All information should be verified and approved by buyer. Square footage is approximate and not guaranteed. Buyer is responsible for verification.
Sale Info
Listing Date: 05-21-2018
Sold Date: 11-07-2018
Aprox Days on Market:
5 month(s), 16 day(s)
Listing Sold:
6 Year(s), 8 month(s), 16 day(s) ago
Asking Price: $400,000
Selling Price: $390,000
Price Difference:
Reduced By $10,000
Agriculture / Farm
Grazing Permits Blm: ,No,
Horse: No
Grazing Permits Forest Service: ,No,
Grazing Permits Private: ,No,
Irrigation Water Rights: ,No,
Farm Credit Service Incl: ,No,
Crops Included: ,No,
Association Fees / Info
Hoa Frequency: Annually
Hoa Fees: 30
Hoa: 1
Hoa Includes: AssociationManagement, CommonAreas, LegalAccounting
Community Features: Clubhouse, Other, Pool, RecreationArea, Golf
Assoc Amenities: Clubhouse, Other, Pool
Bathroom Info
Total Baths: 3.00
Fullbaths: 3
Bedroom Info
Beds: 4
Building Info
New Construction: No
Levels: Two
Year Built: 2010
Mobile Home Remains: ,No,
Zoning: SF 10
Style: Traditional
Construction Materials: Brick
Buyer Compensation
Exterior Features
Spa: No
Patio and Porch Features: FrontPorch, Patio
Pool Features: Association, Community
Foundation: Slab
Exterior Features: Patio
Financial
Lease Renewal Option: ,No,
Garage / Parking
Parking Capacity: 8
Garage: Yes
Carport: No
Parking Type: Attached, Garage, TwoCarGarage, GarageDoorOpener
Open Parking: No
Attached Garage: Yes
Garage Spaces: 2
Green / Env Info
Interior Features
Floor Cover: Tile, Wood
Fireplace: Yes
Laundry Features: WasherHookup
Furnished: Unfurnished
Interior Features: Fireplace, Other, SplitBedrooms, WindowTreatments, BreakfastBar, BedroomonMainLevel, BreakfastArea, EntranceFoyer, KitchenIsland, StainlessSteelAppliances, SolidSurfaceCounters
Appliances: Dishwasher, Disposal, Microwave, Range, Refrigerator, Dryer, Washer
Lot Info
Lease Considered: ,No,
Lease Assignable: ,No,
Acres: 0.42
Lot Size: 125x152x125x151
Land Lease: No
Lot Description: NearGolfCourse, OutsideCityLimits, OnGolfCourse, Rectangular
Misc
Pool Private: No
Offer Compensation
Other School Info
Property Info
County: Horry
View: No
Senior Community: No
Stipulation of Sale: None
Property Sub Type Additional: Detached
Property Attached: No
Security Features: SecuritySystem, SmokeDetectors
Disclosures: CovenantsRestrictionsDisclosure,SellerDisclosure
Rent Control: No
Construction: Resale
Room Info
Basement: ,No,
Sold Info
Sold Date: 2018-11-07T00:00:00
Sqft Info
Building Sqft: 4201
Sqft: 3201
Tax Info
Tax Legal Description: Ph 1; Lot 4 Blk A
Unit Info
Utilities / Hvac
Heating: Central, Electric, Propane
Cooling: CentralAir, WallWindowUnits
Electric On Property: No
Cooling: Yes
Utilities Available: CableAvailable, ElectricityAvailable, Other, PhoneAvailable, SewerAvailable, UndergroundUtilities, WaterAvailable
Heating: Yes
Water Source: Public
Waterfront / Water
Waterfront: No
Directions
From Highway 9: Turn onto Old Bay Road. At the end of Old Bay Road, turn left onto Foxtail Drive. Take your first right onto Bear Lake Drive. Follow Bear Lake Drive approximately 3/4 of a mile to your destination -- 965 Bear Lake Drive -- which will be on your left after passing Cat Briar Court. Welcome... we hope you enjoy your tour of this home!Courtesy of Cb Sea Coast Advantage Cf - Main Line: 843-903-4400
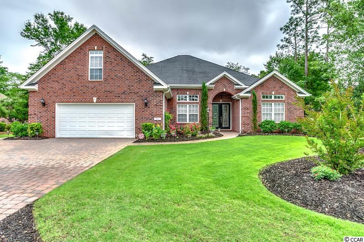
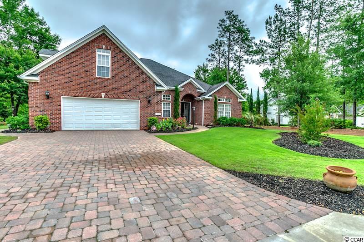
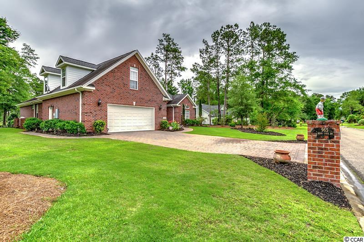
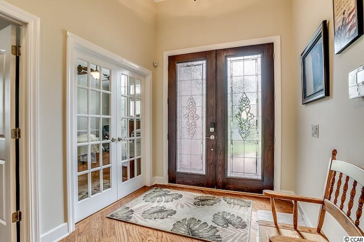
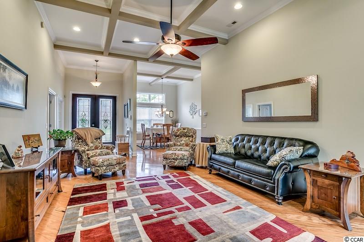
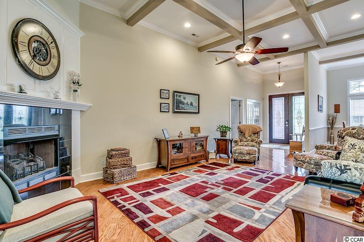
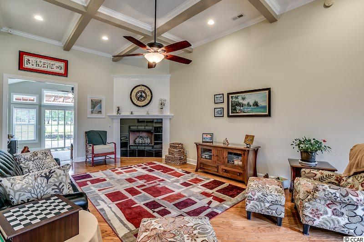
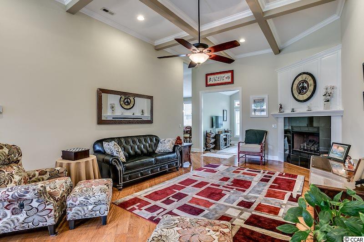
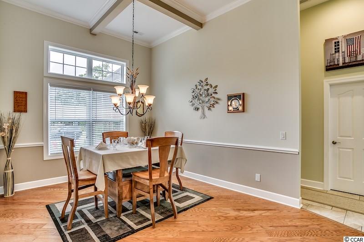
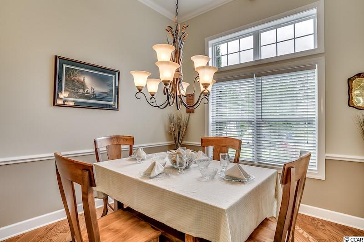
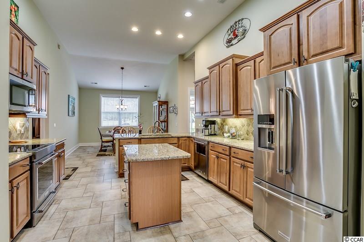
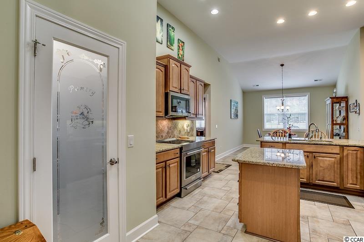
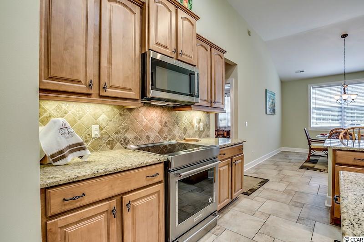
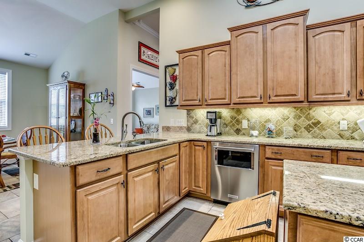
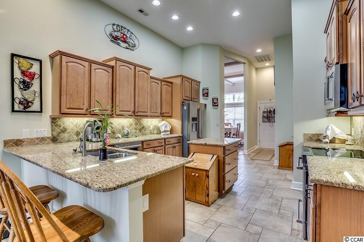
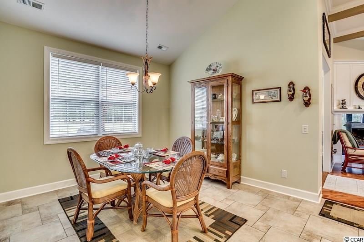
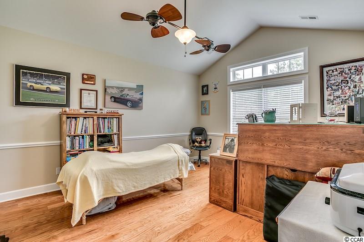
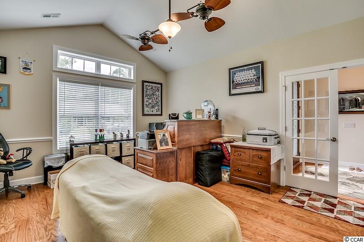
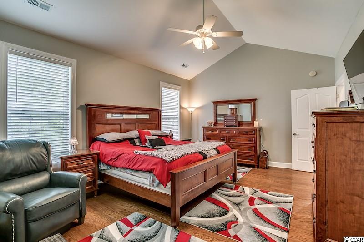
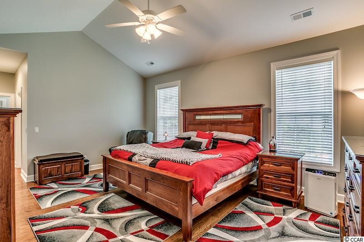
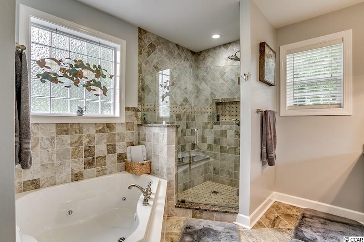
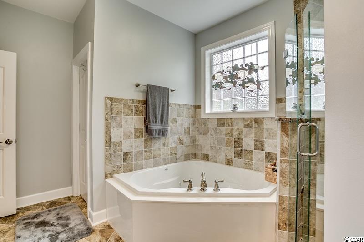
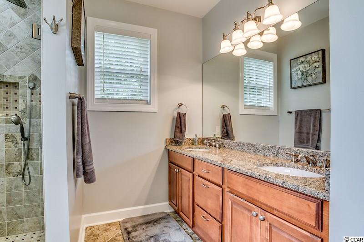
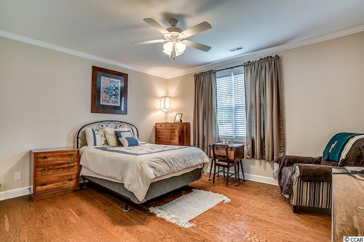
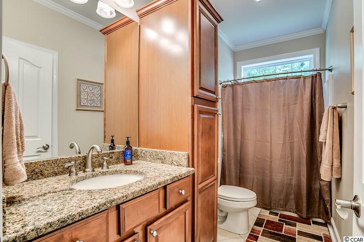
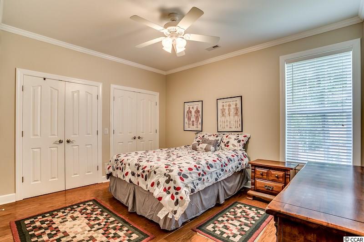
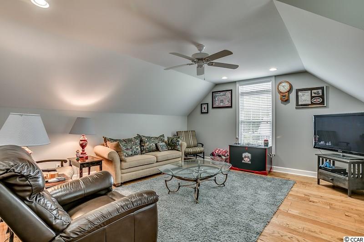
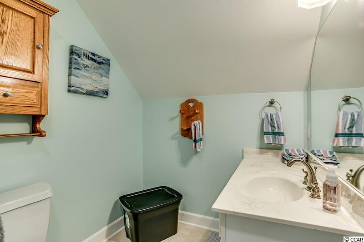
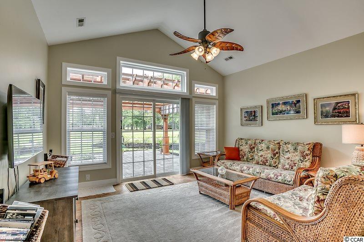
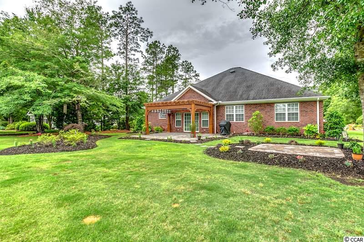
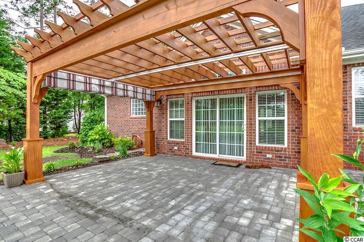
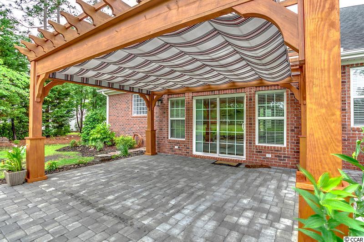
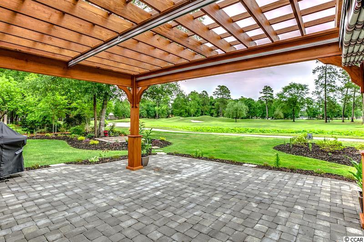
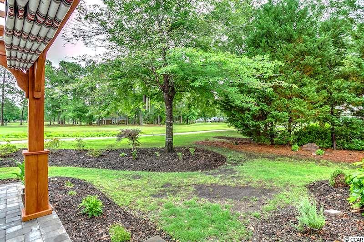
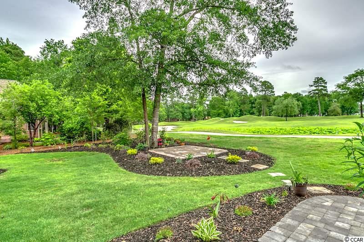
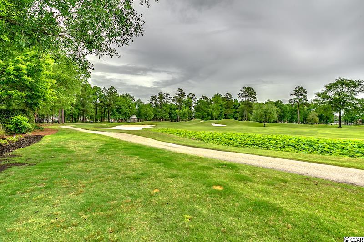
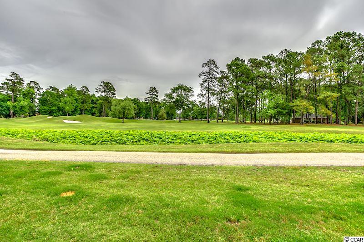
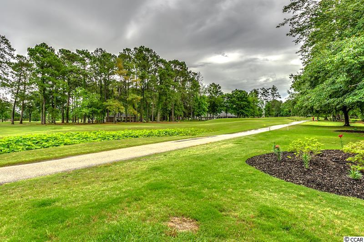

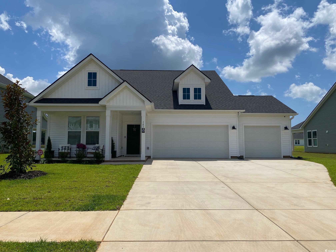
 MLS# 2515220
MLS# 2515220 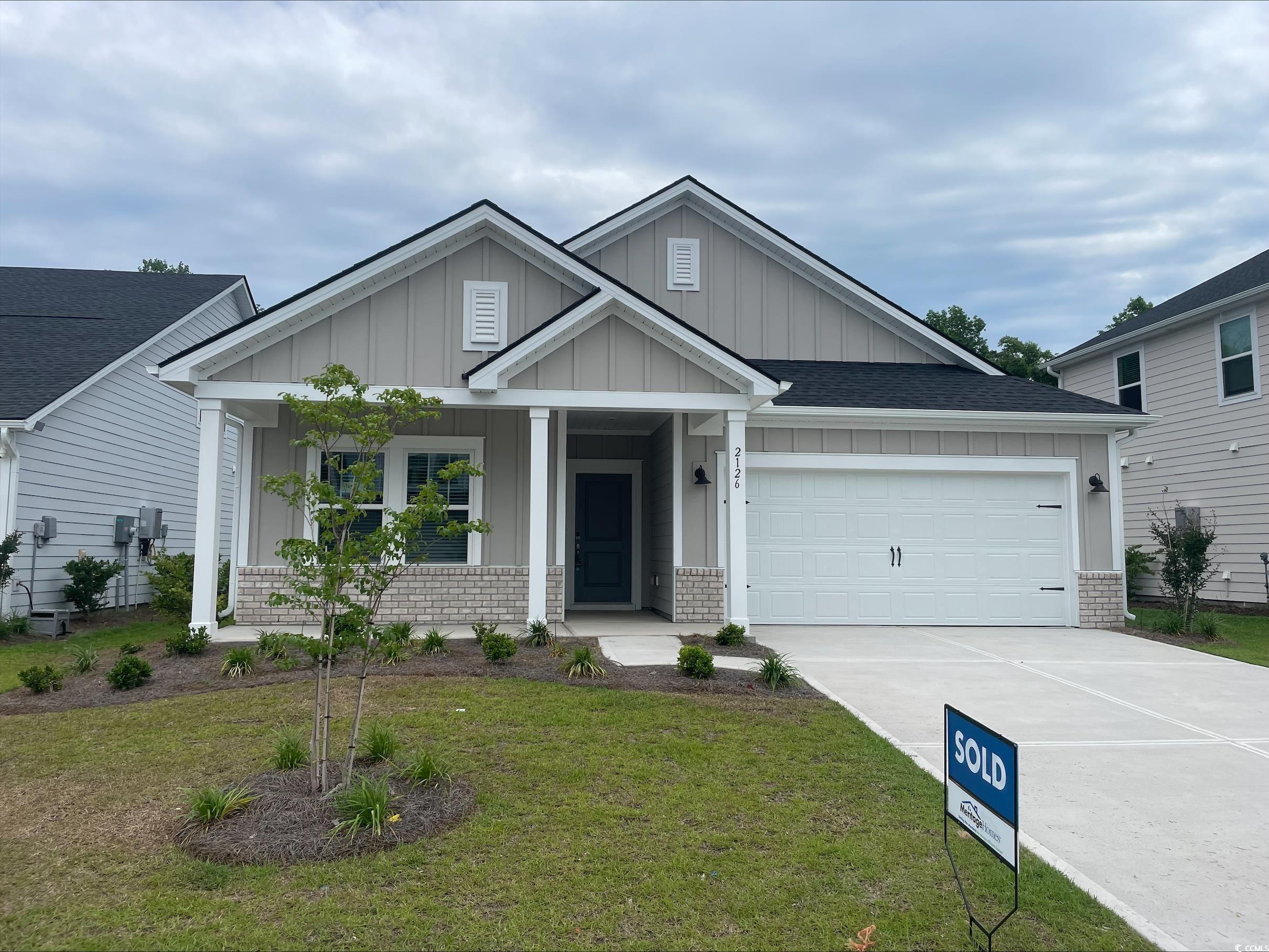

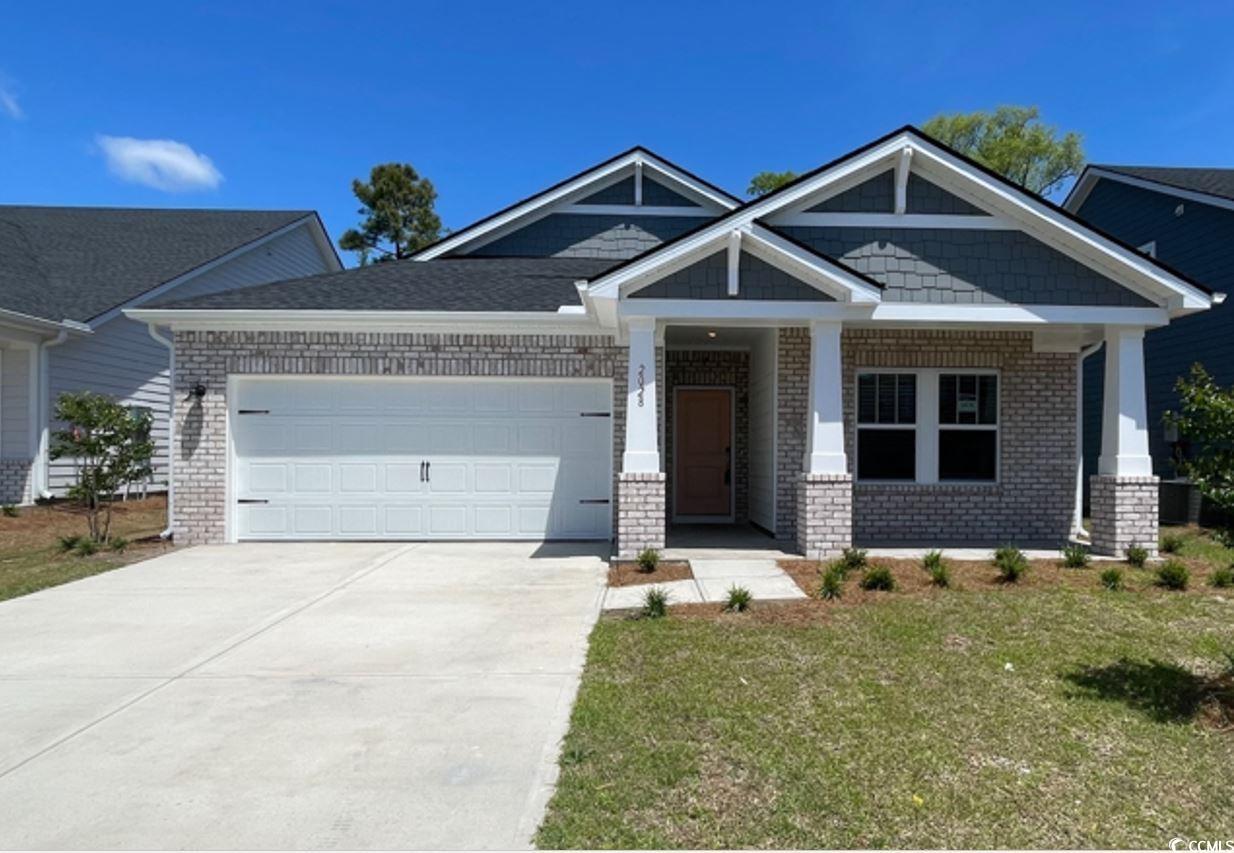
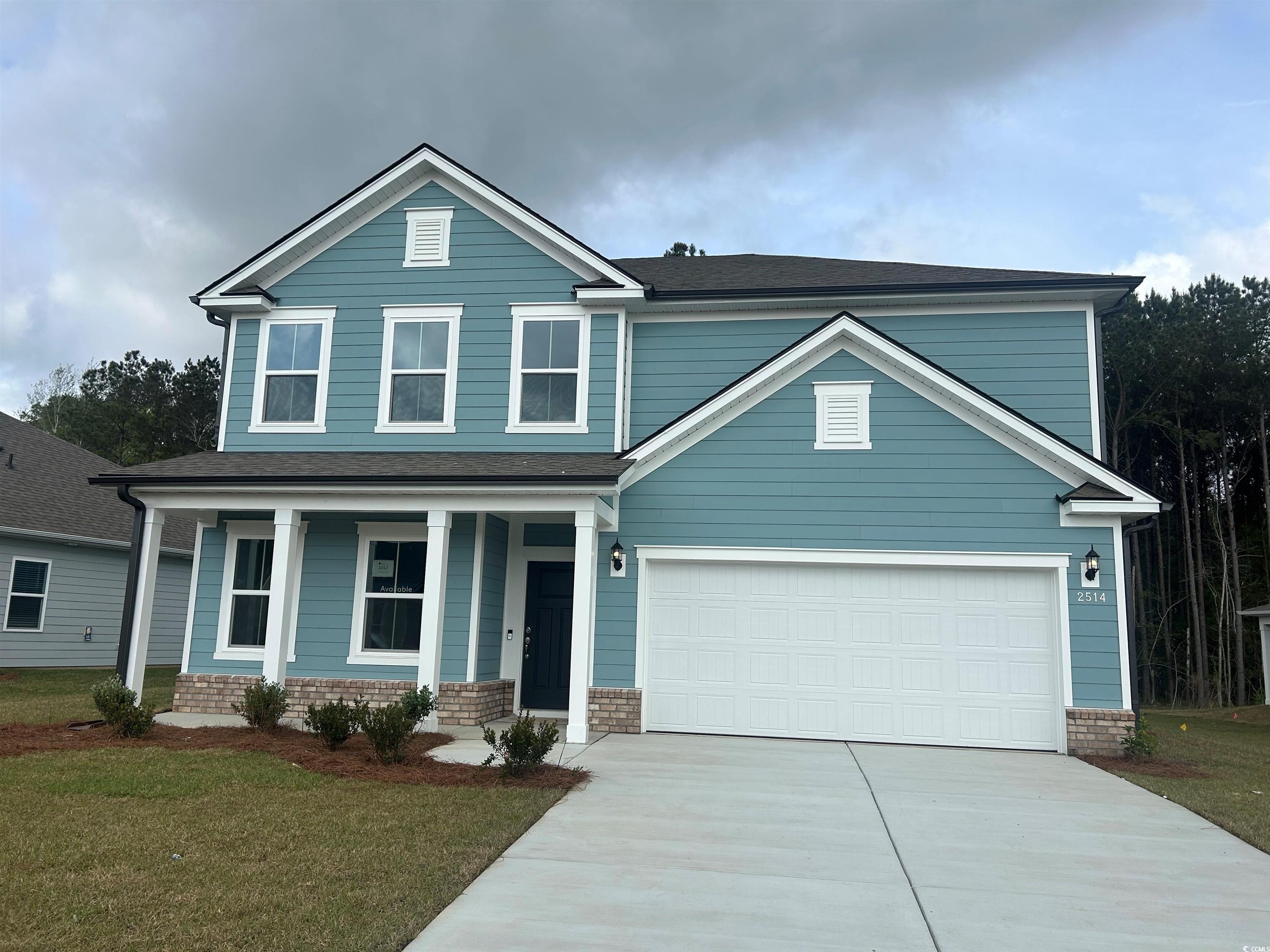
 Provided courtesy of © Copyright 2025 Coastal Carolinas Multiple Listing Service, Inc.®. Information Deemed Reliable but Not Guaranteed. © Copyright 2025 Coastal Carolinas Multiple Listing Service, Inc.® MLS. All rights reserved. Information is provided exclusively for consumers’ personal, non-commercial use, that it may not be used for any purpose other than to identify prospective properties consumers may be interested in purchasing.
Images related to data from the MLS is the sole property of the MLS and not the responsibility of the owner of this website. MLS IDX data last updated on 07-22-2025 11:49 PM EST.
Any images related to data from the MLS is the sole property of the MLS and not the responsibility of the owner of this website.
Provided courtesy of © Copyright 2025 Coastal Carolinas Multiple Listing Service, Inc.®. Information Deemed Reliable but Not Guaranteed. © Copyright 2025 Coastal Carolinas Multiple Listing Service, Inc.® MLS. All rights reserved. Information is provided exclusively for consumers’ personal, non-commercial use, that it may not be used for any purpose other than to identify prospective properties consumers may be interested in purchasing.
Images related to data from the MLS is the sole property of the MLS and not the responsibility of the owner of this website. MLS IDX data last updated on 07-22-2025 11:49 PM EST.
Any images related to data from the MLS is the sole property of the MLS and not the responsibility of the owner of this website.