9605 Sullivan Dr., Murrells Inlet | Inlet Estates
If this property is active (not sold), would you like to see this property? Call Traci at (843) 997-8891 for more information or to schedule a showing. I specialize in Murrells Inlet, SC Real Estate.
Murrells Inlet, SC 29576
- 3Beds
- 2Full Baths
- N/AHalf Baths
- 1,356SqFt
- 1997Year Built
- 0.15Acres
- MLS# 2427548
- Residential
- Detached
- Sold
- Approx Time on Market2 months, 25 days
- AreaMyrtle Beach Area--South of 544 & West of 17 Bypass M.i. Horry County
- CountyHorry
- Subdivision Inlet Estates
Overview
Your Perfect Outdoor Oasis Awaits! Minutes to Marshwalk and the Beach! Discover your sanctuary in this cozy, nature-filled neighborhood just minutes from the Marshwalk in Downtown Murrells Inlet and only 10 minutes to the ocean! The crown jewel of this home is the stunning covered outdoor patio - a true entertainer's paradise and the perfect space for those who love to enjoy the outdoors year-round. This custom retreat features 18 beautifully crafted wood cabinets, a spacious wood bar, and charming wood walls and ceilings that create a rustic, yet elegant atmosphere. Whether youre hosting a summer BBQ, relaxing with your morning coffee, or unwinding in the evening breeze, this outdoor haven will quickly become your favorite spot. Step inside and you'll find a thoughtfully designed 3-bedroom, 2-bath home with a split floor plan, ideal for downsizing without sacrificing space. The inviting eat-in kitchen boasts stainless steel appliances, granite countertops, and deep stainless steel sinks, offering the perfect blend of style and functionality. The primary suite offers a walk-in shower and double vanity, perfect for your morning routine. Enjoy the convenience of a 2-car garage and additional attic storage with pull-down stairs. Outside, the fully fenced side and back yard is a safe haven for pets and a peaceful escape to connect with nature. From the charming southern-style front porch to the backyard sanctuary designed for relaxation and entertainment, this home is the perfect blend of indoor comfort and outdoor beauty. Dont miss your chance to live the ultimate outdoor lifestyle in this quiet, inviting community!
Sale Info
Listing Date: 12-05-2024
Sold Date: 03-03-2025
Aprox Days on Market:
2 month(s), 25 day(s)
Listing Sold:
4 month(s), 30 day(s) ago
Asking Price: $339,500
Selling Price: $330,000
Price Difference:
Reduced By $9,500
Agriculture / Farm
Grazing Permits Blm: ,No,
Horse: No
Grazing Permits Forest Service: ,No,
Grazing Permits Private: ,No,
Irrigation Water Rights: ,No,
Farm Credit Service Incl: ,No,
Crops Included: ,No,
Association Fees / Info
Hoa Frequency: Monthly
Hoa Fees: 55
Hoa: 1
Hoa Includes: CommonAreas
Community Features: GolfCartsOk, LongTermRentalAllowed
Assoc Amenities: OwnerAllowedGolfCart, OwnerAllowedMotorcycle, PetRestrictions
Bathroom Info
Total Baths: 2.00
Fullbaths: 2
Room Dimensions
Bedroom1: 11'11x9'11
Bedroom2: 11'x11'11"
GreatRoom: 26'9x13'5"
Kitchen: 17'8"x15'2
PrimaryBedroom: 13'6x14'9"
Room Level
Bedroom1: First
Bedroom2: First
PrimaryBedroom: First
Room Features
DiningRoom: KitchenDiningCombo
Kitchen: Pantry, StainlessSteelAppliances, SolidSurfaceCounters
LivingRoom: CeilingFans, VaultedCeilings
Other: BedroomOnMainLevel
PrimaryBathroom: DualSinks, SeparateShower
PrimaryBedroom: CeilingFans, MainLevelMaster
Bedroom Info
Beds: 3
Building Info
New Construction: No
Levels: One
Year Built: 1997
Mobile Home Remains: ,No,
Zoning: Res
Style: Ranch
Construction Materials: VinylSiding
Buyer Compensation
Exterior Features
Spa: No
Patio and Porch Features: Deck, FrontPorch, Patio
Foundation: Slab
Exterior Features: Deck, Patio
Financial
Lease Renewal Option: ,No,
Garage / Parking
Parking Capacity: 2
Garage: Yes
Carport: No
Parking Type: Attached, Garage, TwoCarGarage, GarageDoorOpener
Open Parking: No
Attached Garage: Yes
Garage Spaces: 2
Green / Env Info
Green Energy Efficient: Doors, Windows
Interior Features
Floor Cover: Carpet, Laminate, Tile
Door Features: InsulatedDoors
Fireplace: No
Laundry Features: WasherHookup
Furnished: Unfurnished
Interior Features: Attic, PullDownAtticStairs, PermanentAtticStairs, SplitBedrooms, WindowTreatments, BedroomOnMainLevel, StainlessSteelAppliances, SolidSurfaceCounters
Appliances: Dishwasher, Disposal, Microwave, Range, Refrigerator
Lot Info
Lease Considered: ,No,
Lease Assignable: ,No,
Acres: 0.15
Lot Size: 111x60x111x60
Land Lease: No
Lot Description: OutsideCityLimits, Rectangular
Misc
Pool Private: No
Pets Allowed: OwnerOnly, Yes
Offer Compensation
Other School Info
Property Info
County: Horry
View: No
Senior Community: No
Stipulation of Sale: None
Habitable Residence: ,No,
Property Sub Type Additional: Detached
Property Attached: No
Security Features: SmokeDetectors
Disclosures: CovenantsRestrictionsDisclosure,SellerDisclosure
Rent Control: No
Construction: Resale
Room Info
Basement: ,No,
Sold Info
Sold Date: 2025-03-03T00:00:00
Sqft Info
Building Sqft: 1700
Living Area Source: Owner
Sqft: 1356
Tax Info
Unit Info
Utilities / Hvac
Heating: Central, Electric
Cooling: CentralAir
Electric On Property: No
Cooling: Yes
Utilities Available: CableAvailable, ElectricityAvailable, PhoneAvailable, SewerAvailable, UndergroundUtilities, WaterAvailable
Heating: Yes
Water Source: Public
Waterfront / Water
Waterfront: No
Schools
Elem: Saint James Elementary School
Middle: Saint James Middle School
High: Saint James High School
Directions
From Hwy 17 Bypass take tournament Blvd West for 0.2 miles turn Left on McDowell Shortcut Rd for 0.7 miles to Hwy 707, turn right onto Hwy 707 for 0.4 miles take a left into Inlet Estates. Turn left on Holladay Drive. Take next right. 9605 will be right in front of you where the road comes to a ""T"".Courtesy of Realty One Group Dockside
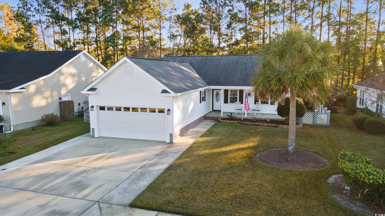
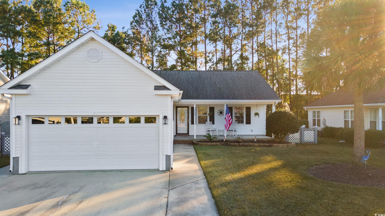
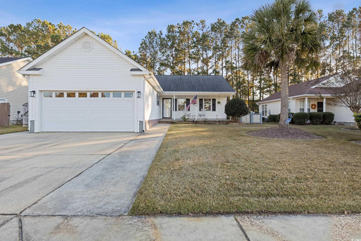
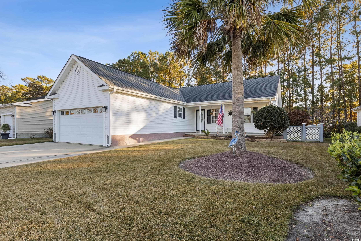
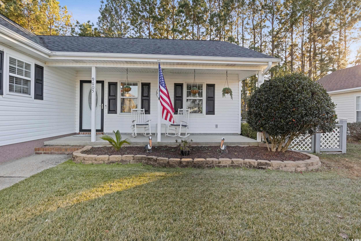
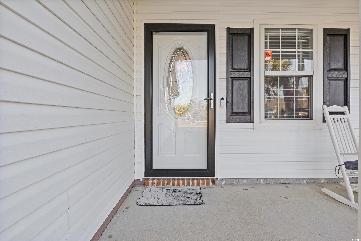
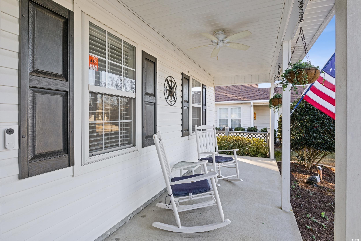
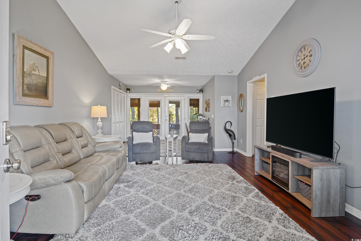
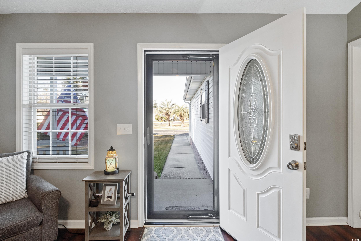
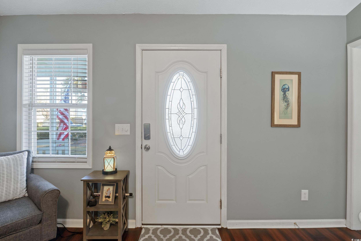
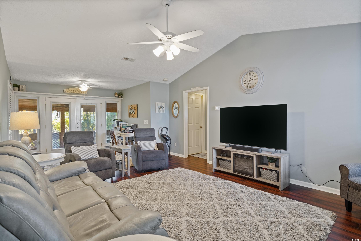
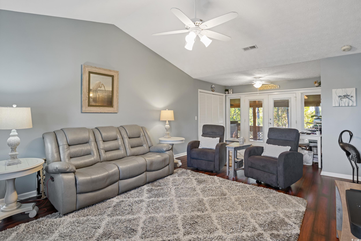
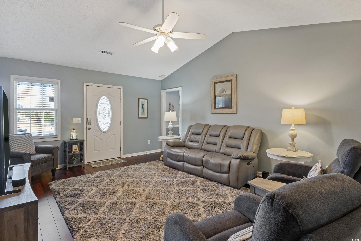
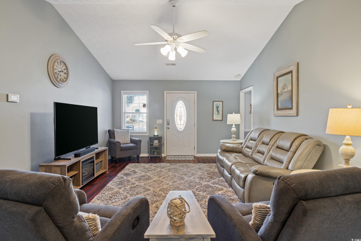
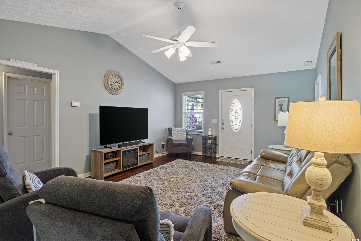
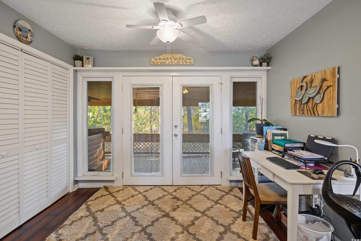
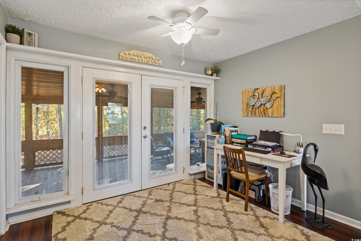
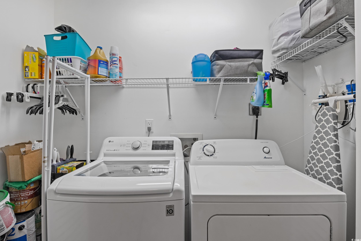
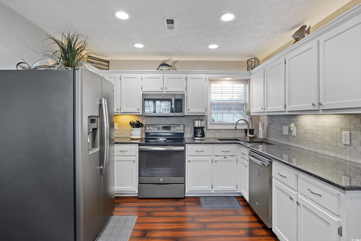
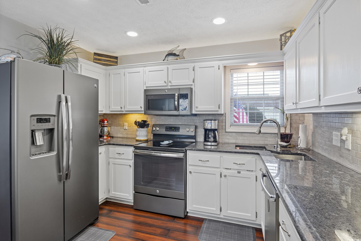
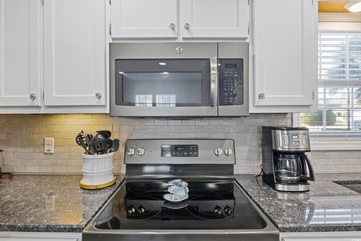
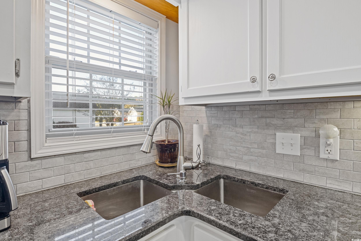
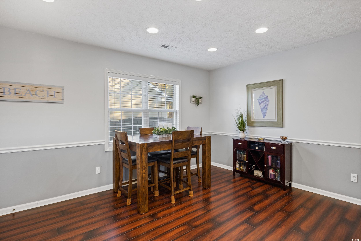
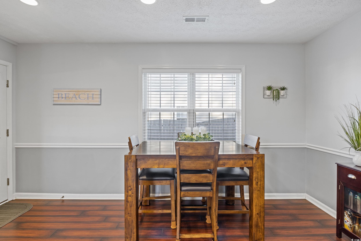
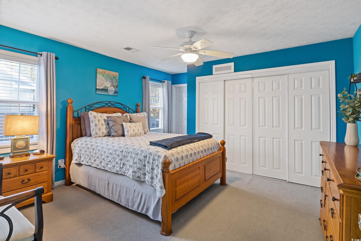
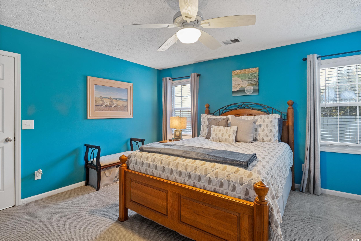
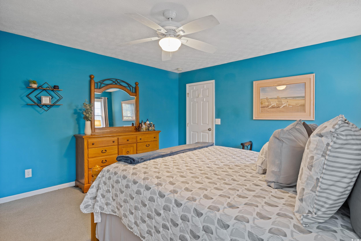
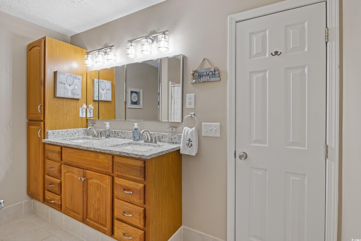
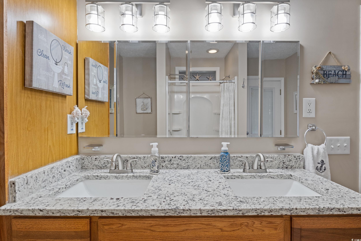
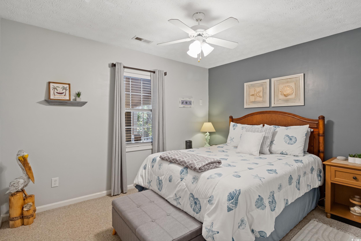
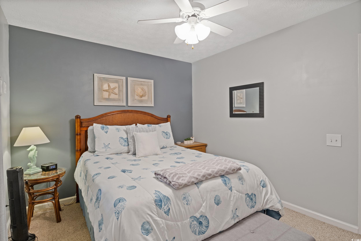
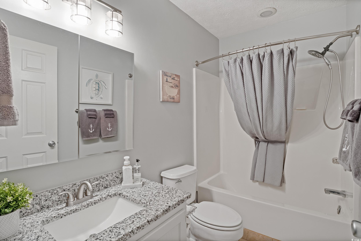
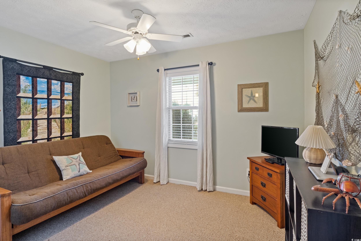
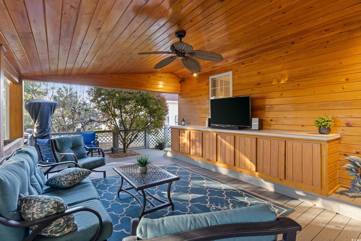
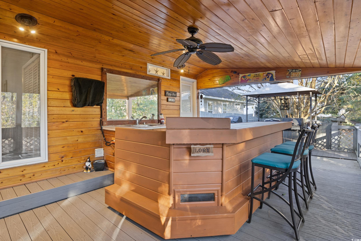
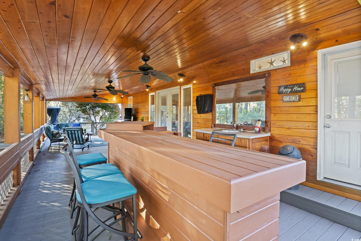
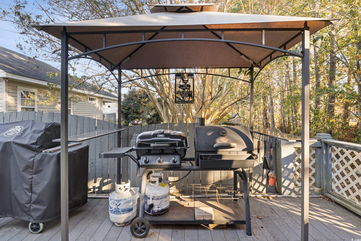
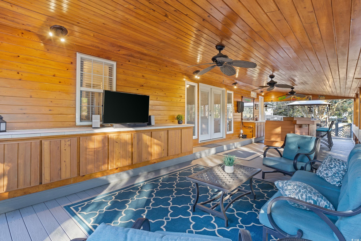
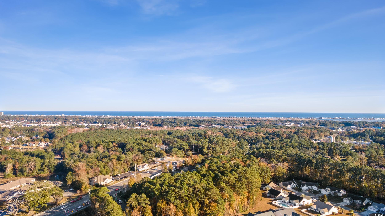
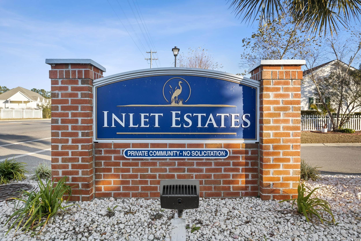

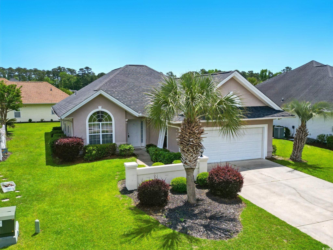
 MLS# 2511808
MLS# 2511808 
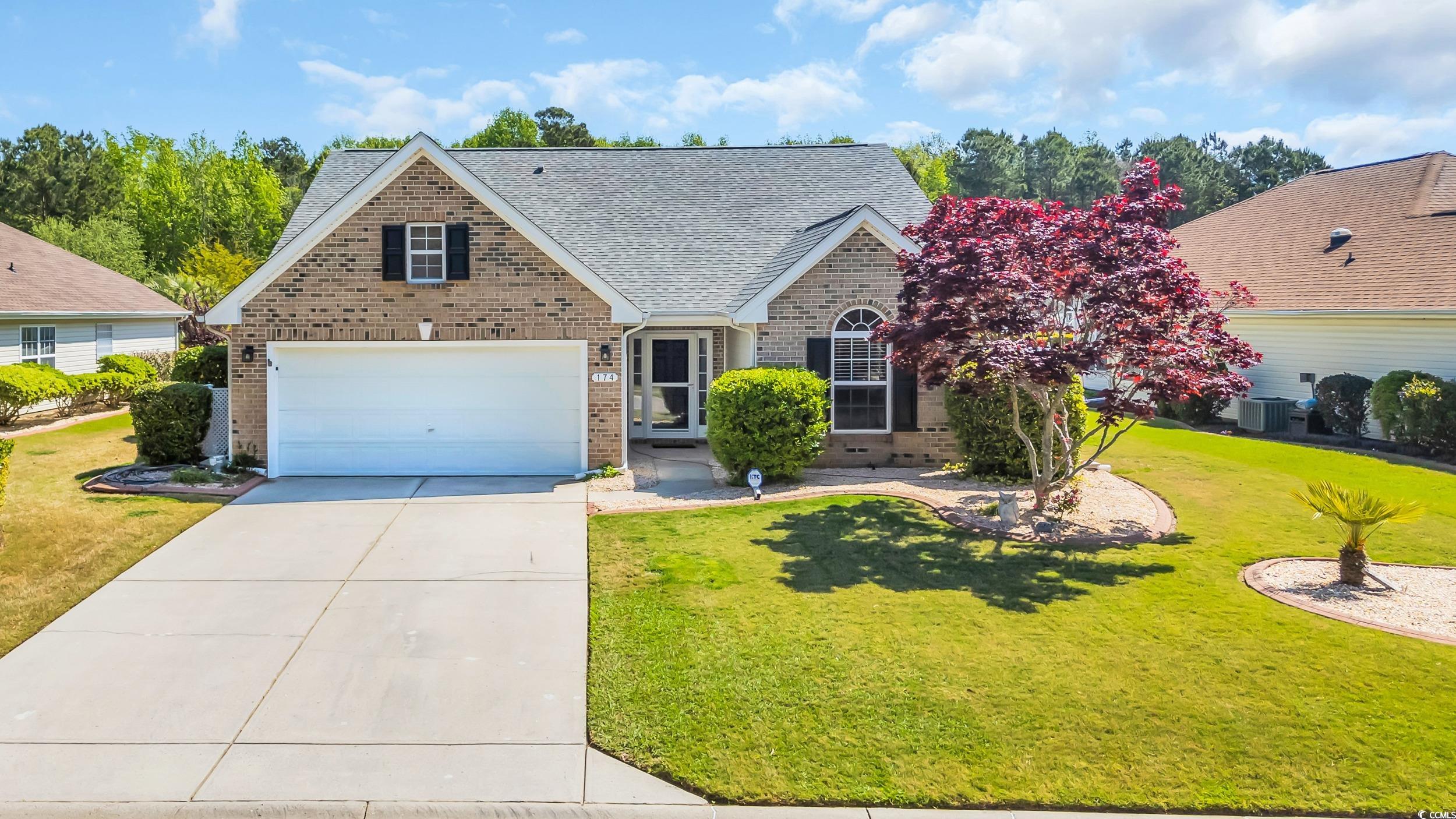
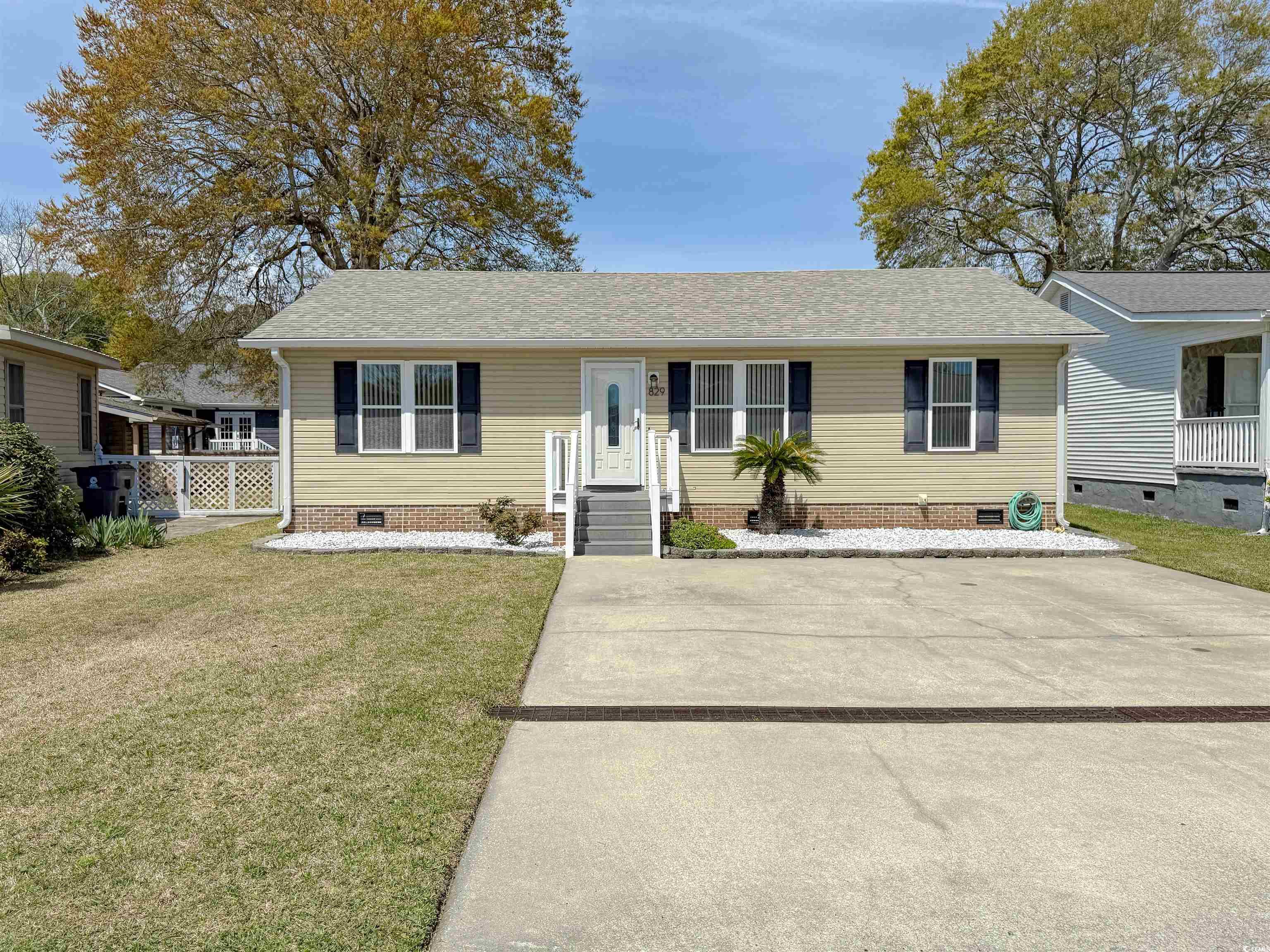
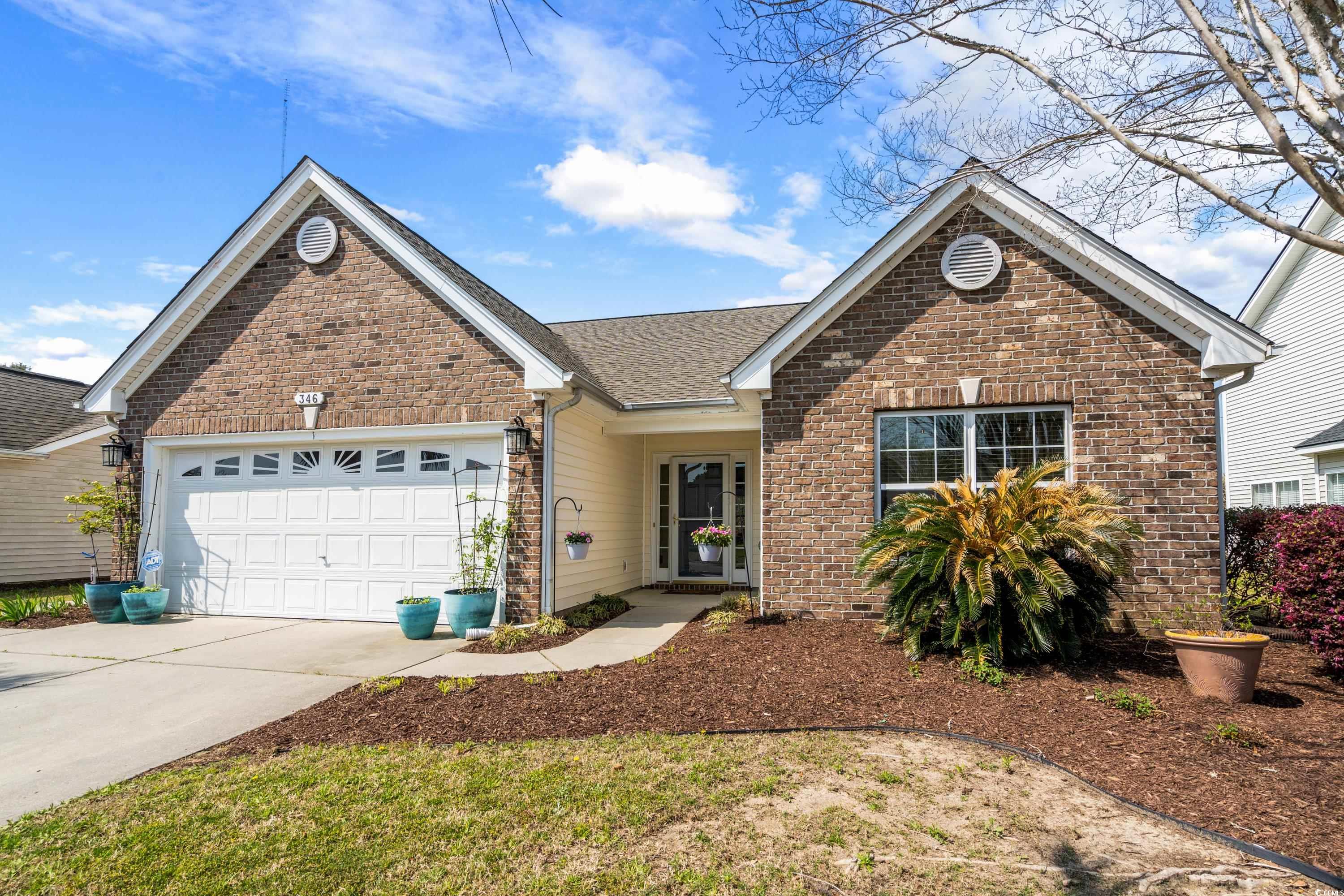
 Provided courtesy of © Copyright 2025 Coastal Carolinas Multiple Listing Service, Inc.®. Information Deemed Reliable but Not Guaranteed. © Copyright 2025 Coastal Carolinas Multiple Listing Service, Inc.® MLS. All rights reserved. Information is provided exclusively for consumers’ personal, non-commercial use, that it may not be used for any purpose other than to identify prospective properties consumers may be interested in purchasing.
Images related to data from the MLS is the sole property of the MLS and not the responsibility of the owner of this website. MLS IDX data last updated on 08-01-2025 11:49 PM EST.
Any images related to data from the MLS is the sole property of the MLS and not the responsibility of the owner of this website.
Provided courtesy of © Copyright 2025 Coastal Carolinas Multiple Listing Service, Inc.®. Information Deemed Reliable but Not Guaranteed. © Copyright 2025 Coastal Carolinas Multiple Listing Service, Inc.® MLS. All rights reserved. Information is provided exclusively for consumers’ personal, non-commercial use, that it may not be used for any purpose other than to identify prospective properties consumers may be interested in purchasing.
Images related to data from the MLS is the sole property of the MLS and not the responsibility of the owner of this website. MLS IDX data last updated on 08-01-2025 11:49 PM EST.
Any images related to data from the MLS is the sole property of the MLS and not the responsibility of the owner of this website.