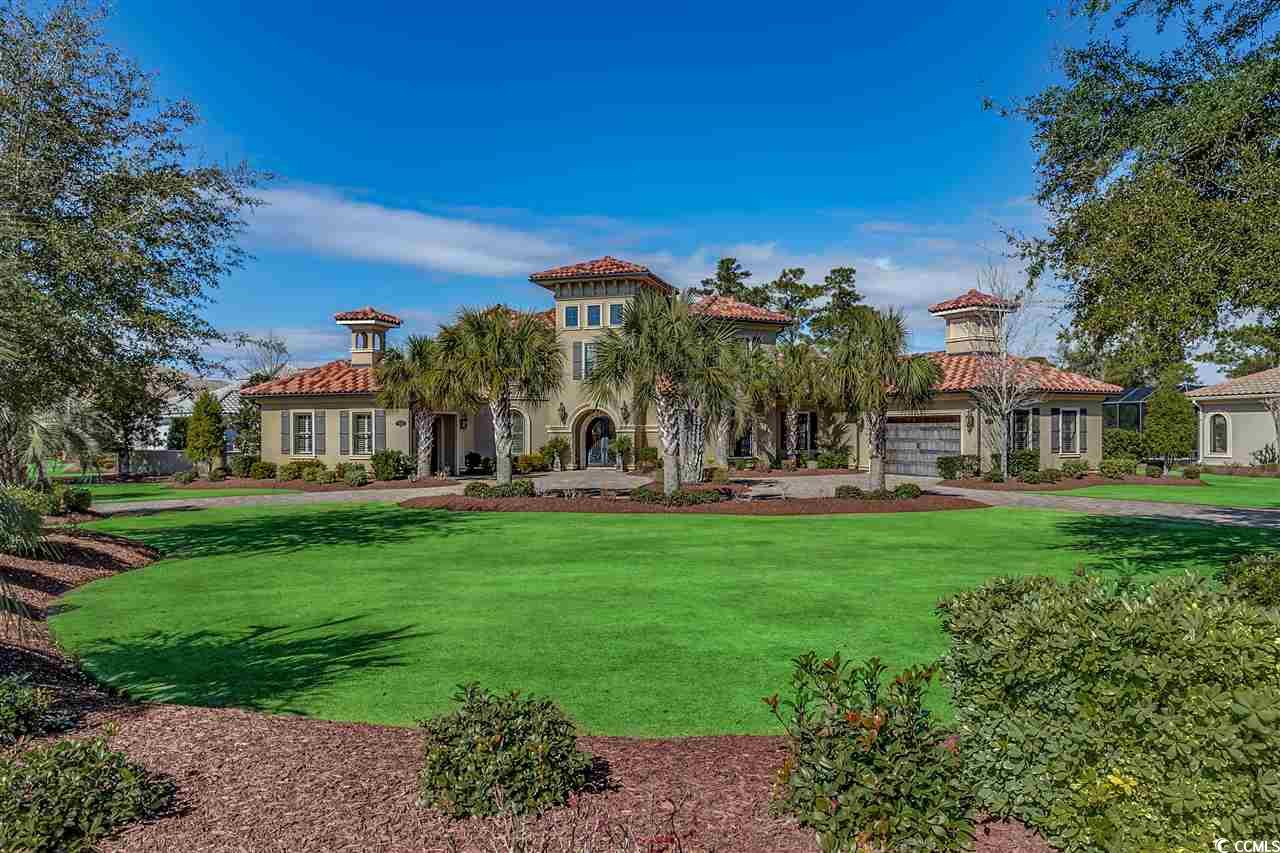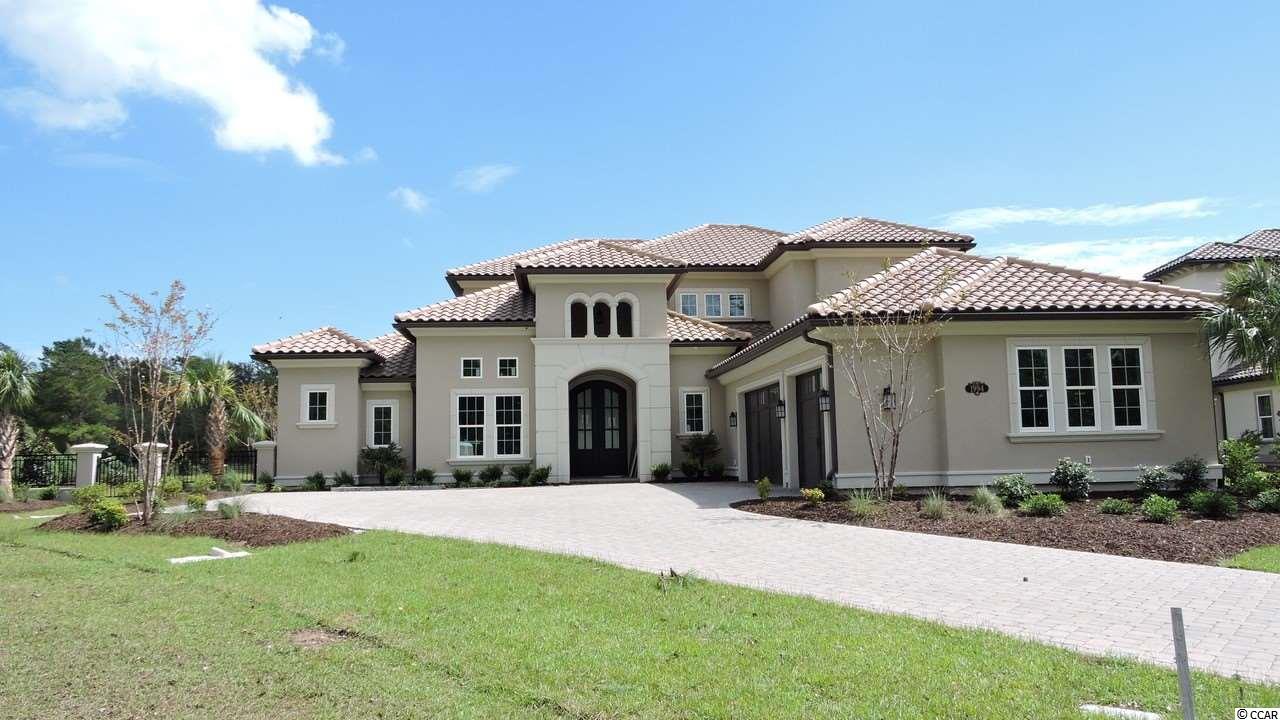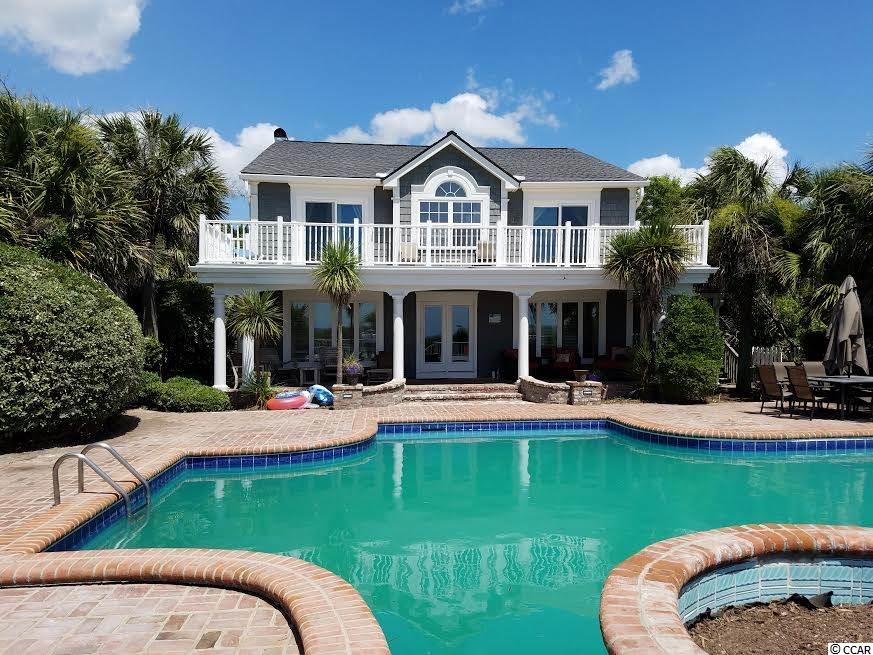9550 Lugano Ct., Myrtle Beach | Grande Dunes-Members Club Enclave
Would you like to see this property? Call Traci at (843) 997-8891 for more information or to schedule a showing. I specialize in Myrtle Beach, SC Real Estate.
Myrtle Beach, SC 29579
- 4Beds
- 3Full Baths
- 2Half Baths
- 4,342SqFt
- 2015Year Built
- 0.65Acres
- MLS# 2102993
- Residential
- Detached
- Sold
- Approx Time on Market2 months, 9 days
- AreaMyrtle Beach Area--79th Ave N To Dunes Cove
- CountyHorry
- SubdivisionGrande Dunes-Members Club Enclave
Overview
Grande Dunes Luxury Living at its finest! 4 bedroom 3 full & 2 half bathrooms in this custom home on a beautifully landscaped 3/4 acre private lot. From the minute you step into this home you will notice all of the fine craftsmanship features. This home was built to entertain... including fine cabinetry, textured walls, cozy wine room with both wine fridge & plenty of wine storage. The wet bar just around the corner has a built in beverage center, commercial icemaker & dishwasher. All windows have custom made shutters. Main level & veranda has a built in sound system. Gourmet Kitchen features all Wolf stainless appliances, gas burner range includes griddle & steam oven along with microwave and subzero fridge/freezer. The extensive granite island has plenty of room for food prep w/a hidden food processor cabinet & breakfast bar. Formal Dining Room is steps away from the Kitchen & has a beautiful view of a lush landscaped back yard. Once you enter into the Great Room you will notice the beautiful fireplace & sliding doors that open to the covered veranda that brings the outside in with the retractable screens for seasonal use. Just wait until you go in to the Master Retreat! Once you walk in you may not leave...wake up to the smell of fresh coffee in the coffee/wet bar that includes beverage center & dishwasher, 2 huge walk in closets. Her closet has tons of custom shelving, cabinetry & make-up desk with a built-in ironing board, iron storage space & hamper. His closet has been handsomely done as well with a little surprise doggie door in the corner. The master bedroom is centered around a cozy fireplace & opens out to the pool terrace and spa. The back yard includes a built-in gas firepit, out door kitchen/pool cabana & bathroom that all overlooks the 7th hole of Grande Dunes' private Members Club Golf Course. The outdoor pool area is tiled with Travertine & all of the grassy areas feature a carpet of Zenith Zoysia Grass. Notice the Clay tile roof and 2 garages that will house 3 cars & golf cart w/plenty of parking in the circular drive!
Sale Info
Listing Date: 02-09-2021
Sold Date: 04-19-2021
Aprox Days on Market:
2 month(s), 9 day(s)
Listing Sold:
3 Year(s), 6 day(s) ago
Asking Price: $1,550,000
Selling Price: $1,500,000
Price Difference:
Reduced By $50,000
Agriculture / Farm
Grazing Permits Blm: ,No,
Horse: No
Grazing Permits Forest Service: ,No,
Grazing Permits Private: ,No,
Irrigation Water Rights: ,No,
Farm Credit Service Incl: ,No,
Crops Included: ,No,
Association Fees / Info
Hoa Frequency: Monthly
Hoa Fees: 294
Hoa: 1
Hoa Includes: AssociationManagement, CommonAreas, Security, Trash
Community Features: Beach, Clubhouse, GolfCartsOK, Gated, PrivateBeach, RecreationArea, Golf, LongTermRentalAllowed, Pool
Assoc Amenities: BeachRights, Clubhouse, Gated, OwnerAllowedGolfCart, OwnerAllowedMotorcycle, PrivateMembership, PetRestrictions, Security
Bathroom Info
Total Baths: 5.00
Halfbaths: 2
Fullbaths: 3
Bedroom Info
Beds: 4
Building Info
New Construction: No
Levels: Two
Year Built: 2015
Mobile Home Remains: ,No,
Zoning: RES
Style: Mediterranean
Construction Materials: Stucco, WoodFrame
Buyer Compensation
Exterior Features
Spa: Yes
Patio and Porch Features: Patio, Porch, Screened
Spa Features: HotTub
Pool Features: Community, OutdoorPool, Private
Foundation: Slab
Exterior Features: BuiltinBarbecue, Barbecue, Fence, HotTubSpa, SprinklerIrrigation, Patio
Financial
Lease Renewal Option: ,No,
Garage / Parking
Parking Capacity: 7
Garage: Yes
Carport: No
Parking Type: Attached, ThreeCarGarage, Garage, GarageDoorOpener
Open Parking: No
Attached Garage: Yes
Garage Spaces: 3
Green / Env Info
Interior Features
Floor Cover: Tile, Wood
Fireplace: Yes
Furnished: Furnished
Interior Features: Attic, CentralVacuum, Furnished, Fireplace, PermanentAtticStairs, SplitBedrooms, WindowTreatments, BreakfastBar, BedroomonMainLevel, EntranceFoyer, KitchenIsland, StainlessSteelAppliances, SolidSurfaceCounters, Workshop
Appliances: DoubleOven, Dishwasher, Disposal, Microwave, Range, Refrigerator, RangeHood, Dryer, Washer
Lot Info
Lease Considered: ,No,
Lease Assignable: ,No,
Acres: 0.65
Lot Size: 128x130x252x204
Land Lease: No
Lot Description: CornerLot, CulDeSac, NearGolfCourse, IrregularLot, OnGolfCourse
Misc
Pool Private: Yes
Pets Allowed: OwnerOnly, Yes
Offer Compensation
Other School Info
Property Info
County: Horry
View: No
Senior Community: No
Stipulation of Sale: None
Property Sub Type Additional: Detached
Property Attached: No
Security Features: SecuritySystem, GatedCommunity, SmokeDetectors, SecurityService
Disclosures: CovenantsRestrictionsDisclosure,SellerDisclosure
Rent Control: No
Construction: Resale
Room Info
Basement: ,No,
Sold Info
Sold Date: 2021-04-19T00:00:00
Sqft Info
Building Sqft: 6500
Living Area Source: Owner
Sqft: 4342
Tax Info
Unit Info
Utilities / Hvac
Heating: Central, Electric, ForcedAir, Propane
Cooling: CentralAir
Electric On Property: No
Cooling: Yes
Utilities Available: CableAvailable, ElectricityAvailable, PhoneAvailable, SewerAvailable, UndergroundUtilities, WaterAvailable
Heating: Yes
Water Source: Public
Waterfront / Water
Waterfront: No
Directions
Turn on Grande Dunes Blvd. Stop at guard gate (left side) show ID. Proceed over the bridge, turn right onto LaCosta to stop sign. Turn right onto Bellasera Circle, Turn left onto Laguna...first home on right (9552)Courtesy of Brg Real Estate



 MLS# 1802164
MLS# 1802164 
 Provided courtesy of © Copyright 2024 Coastal Carolinas Multiple Listing Service, Inc.®. Information Deemed Reliable but Not Guaranteed. © Copyright 2024 Coastal Carolinas Multiple Listing Service, Inc.® MLS. All rights reserved. Information is provided exclusively for consumers’ personal, non-commercial use,
that it may not be used for any purpose other than to identify prospective properties consumers may be interested in purchasing.
Images related to data from the MLS is the sole property of the MLS and not the responsibility of the owner of this website.
Provided courtesy of © Copyright 2024 Coastal Carolinas Multiple Listing Service, Inc.®. Information Deemed Reliable but Not Guaranteed. © Copyright 2024 Coastal Carolinas Multiple Listing Service, Inc.® MLS. All rights reserved. Information is provided exclusively for consumers’ personal, non-commercial use,
that it may not be used for any purpose other than to identify prospective properties consumers may be interested in purchasing.
Images related to data from the MLS is the sole property of the MLS and not the responsibility of the owner of this website.