9434 Carrington Dr., Myrtle Beach | Plantation Lakes
Would you like to see this property? Call Traci at (843) 997-8891 for more information or to schedule a showing. I specialize in Myrtle Beach, SC Real Estate.
Myrtle Beach, SC 29579
- 4Beds
- 3Full Baths
- 1Half Baths
- 3,411SqFt
- 2006Year Built
- 0.37Acres
- MLS# 2105536
- Residential
- Detached
- Sold
- Approx Time on Market1 month, 16 days
- AreaMyrtle Beach Area--Carolina Forest
- CountyHorry
- SubdivisionPlantation Lakes
Overview
Nestled on Carrington Drive in Plantation Lakes, this four bedroom, all brick custom home will take your breath away! From the front, you will immediately be impressed with lush palm trees and mature vegetation surrounding a walkway to the front of the house. Brick steps leading up to a raised and covered front porch conceal a well maintained crawl space below. This home has an elegant Charleston feel and you will immediately see yourself sitting on the front porch, enjoying a morning coffee or afternoon glass of wine. Once inside you will find a marble foyer opening to a great room with cathedral ceilings and plenty of windows, allowing natural light to flood the room. This comfortable great room also offers a gas fireplace and built-in bookshelf for displaying family photos. Sun treated rear windows as well as solar shades are there to reduce glare and help keep the home cool during summer months. On either side of the foyer, a formal dining room and dedicated office space are present. The dining area is separate but convenient to the kitchen and can easily accommodate seating for ten. The office is tucked in to the right of the entry and is a perfect quiet space to work. The office also has direct access to the master bedroom suite. Plantation Shutters highlight both of these rooms. The large master suite has vaulted ceilings and has been tastefully faux painted. His and her custom walk-in closets provide significant storage space. The master bath has a jacuzzi tub, tiled walk-in shower, his and her vanities with granite counters, stylish light fixtures and Roman shades. The chefs kitchen is the ideal place to spice things up with its granite counters, stainless steel appliances, custom cabinetry, double oven and hanging pot rack. The eat-in dining area and comfortable family room with its gas fireplace are perfect spaces for entertaining family and friends. Upstairs you will will find three bedrooms, two bathrooms and a separate loft area that overlooks the downstairs. One bedroom is a perfect guest suite with private bath and walk-in closet. The other bedrooms share a very nicely designed Jack and Jill bathroom. The larger of these two bedrooms has a window seat overlooking the backyard and is a perfect place for those daydreaming kind of days or just simply relaxing with a book on a rainy afternoon. The separate loft area has been designed as a smaller office/homework space with plenty of cabinets and counter space. Backing up to a conservation area, the backyard is its own oasis. The large Trex deck is great for BBQ and lounging with friends. The private backyard is perfect for playing corn hole or badminton and the yard itself will easily accommodate an in-ground pool and cabana. Days and evenings spent here will surely create lasting memories. The 3 car garage includes a separate bay, perfect for a golf cart or for use as a converted recreation room or workshop. Equipped with three HVAC systems, an indoor/outdoor sound system, a 180 gallon buried propane tank, a separate water meter for irrigation, a newly installed roof and tons of other upgrades, its easy to find the value in this property. From its tasteful color palette to its functional features and upgrades, youre sure to enjoy this spacious home for years to come!
Sale Info
Listing Date: 03-11-2021
Sold Date: 04-28-2021
Aprox Days on Market:
1 month(s), 16 day(s)
Listing Sold:
2 Year(s), 11 month(s), 23 day(s) ago
Asking Price: $719,900
Selling Price: $731,000
Price Difference:
Increase $11,100
Agriculture / Farm
Grazing Permits Blm: ,No,
Horse: No
Grazing Permits Forest Service: ,No,
Grazing Permits Private: ,No,
Irrigation Water Rights: ,No,
Farm Credit Service Incl: ,No,
Other Equipment: Intercom
Crops Included: ,No,
Association Fees / Info
Hoa Frequency: Quarterly
Hoa Fees: 105
Hoa: 1
Hoa Includes: CommonAreas, Pools, RecreationFacilities, Security, Trash
Community Features: BoatFacilities, Clubhouse, Dock, GolfCartsOK, RecreationArea, TennisCourts, LongTermRentalAllowed, Pool
Assoc Amenities: BoatDock, BoatRamp, Clubhouse, OwnerAllowedGolfCart, OwnerAllowedMotorcycle, PetRestrictions, Security, TennisCourts
Bathroom Info
Total Baths: 4.00
Halfbaths: 1
Fullbaths: 3
Bedroom Info
Beds: 4
Building Info
New Construction: No
Levels: Two
Year Built: 2006
Mobile Home Remains: ,No,
Zoning: Res
Style: Traditional
Construction Materials: Brick
Builders Name: Indigo Homes
Builder Model: Muirfield, a Frank Betz Design
Buyer Compensation
Exterior Features
Spa: No
Patio and Porch Features: Deck, FrontPorch
Pool Features: Community, OutdoorPool
Foundation: Crawlspace
Exterior Features: Deck, SprinklerIrrigation
Financial
Lease Renewal Option: ,No,
Garage / Parking
Parking Capacity: 6
Garage: Yes
Carport: No
Parking Type: Attached, ThreeCarGarage, Garage, GarageDoorOpener
Open Parking: No
Attached Garage: Yes
Garage Spaces: 3
Green / Env Info
Green Energy Efficient: Doors, Windows
Interior Features
Floor Cover: Carpet, Tile, Wood
Door Features: InsulatedDoors
Fireplace: Yes
Laundry Features: WasherHookup
Furnished: Unfurnished
Interior Features: Fireplace, SplitBedrooms, BreakfastBar, BreakfastArea, EntranceFoyer, KitchenIsland, Loft, StainlessSteelAppliances, SolidSurfaceCounters
Appliances: DoubleOven, Dishwasher, Disposal, Microwave, Range, Refrigerator, RangeHood, Dryer, Washer
Lot Info
Lease Considered: ,No,
Lease Assignable: ,No,
Acres: 0.37
Lot Size: 116x160x84x160
Land Lease: No
Lot Description: OutsideCityLimits, Rectangular
Misc
Pool Private: No
Pets Allowed: OwnerOnly, Yes
Offer Compensation
Other School Info
Property Info
County: Horry
View: No
Senior Community: No
Stipulation of Sale: None
Property Sub Type Additional: Detached
Property Attached: No
Security Features: SecuritySystem, SmokeDetectors, SecurityService
Disclosures: CovenantsRestrictionsDisclosure
Rent Control: No
Construction: Resale
Room Info
Basement: ,No,
Basement: CrawlSpace
Sold Info
Sold Date: 2021-04-28T00:00:00
Sqft Info
Building Sqft: 4225
Living Area Source: Appraiser
Sqft: 3411
Tax Info
Unit Info
Utilities / Hvac
Heating: Central, Electric
Cooling: CentralAir
Electric On Property: No
Cooling: Yes
Utilities Available: CableAvailable, ElectricityAvailable, SewerAvailable, UndergroundUtilities, WaterAvailable
Heating: Yes
Water Source: Public
Waterfront / Water
Waterfront: No
Directions
Carolina Forest Boulevard to entry to Plantation Lakes. Continue on Shoreward Drive to very end. Turn left on Oxbow Drive and left on Carrington. 9434 is on the right hand side.Courtesy of Realty One Group Dockside
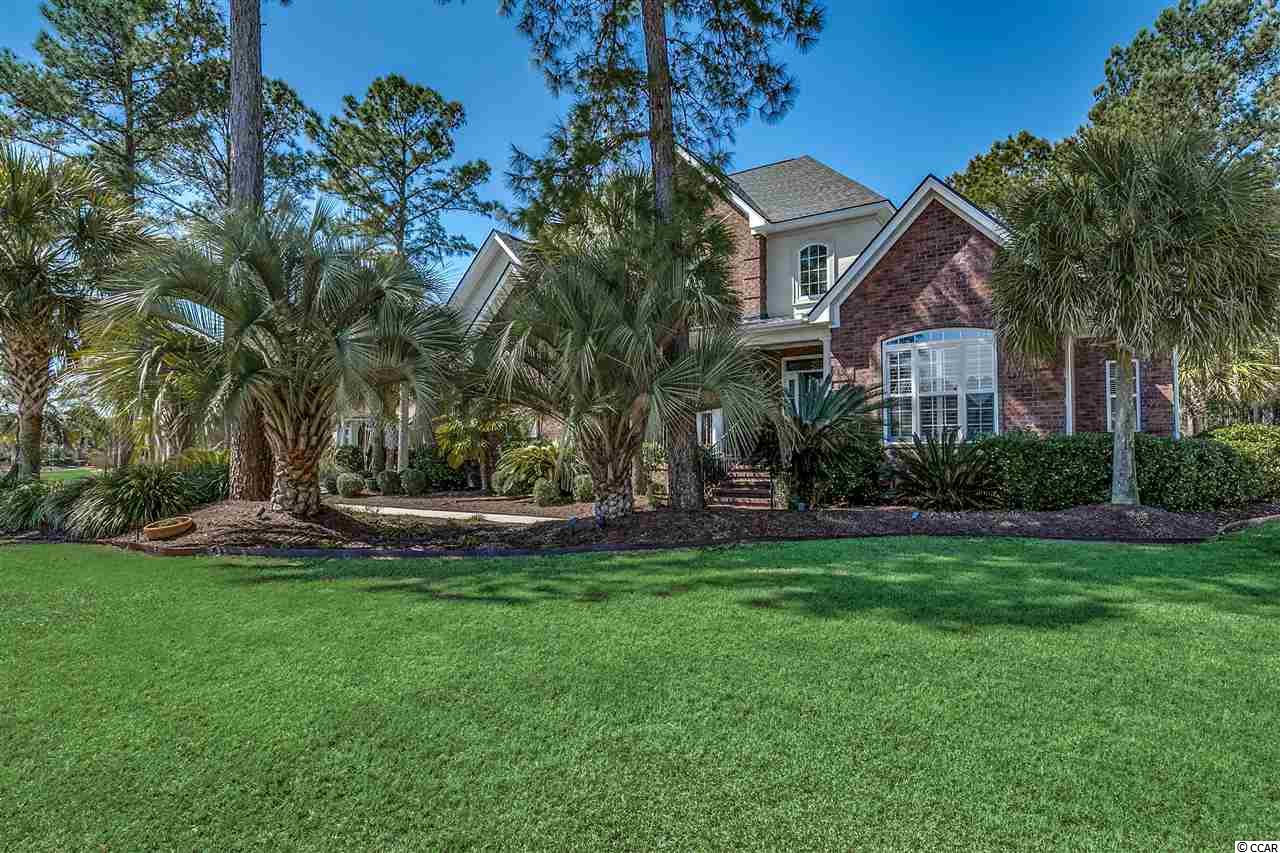

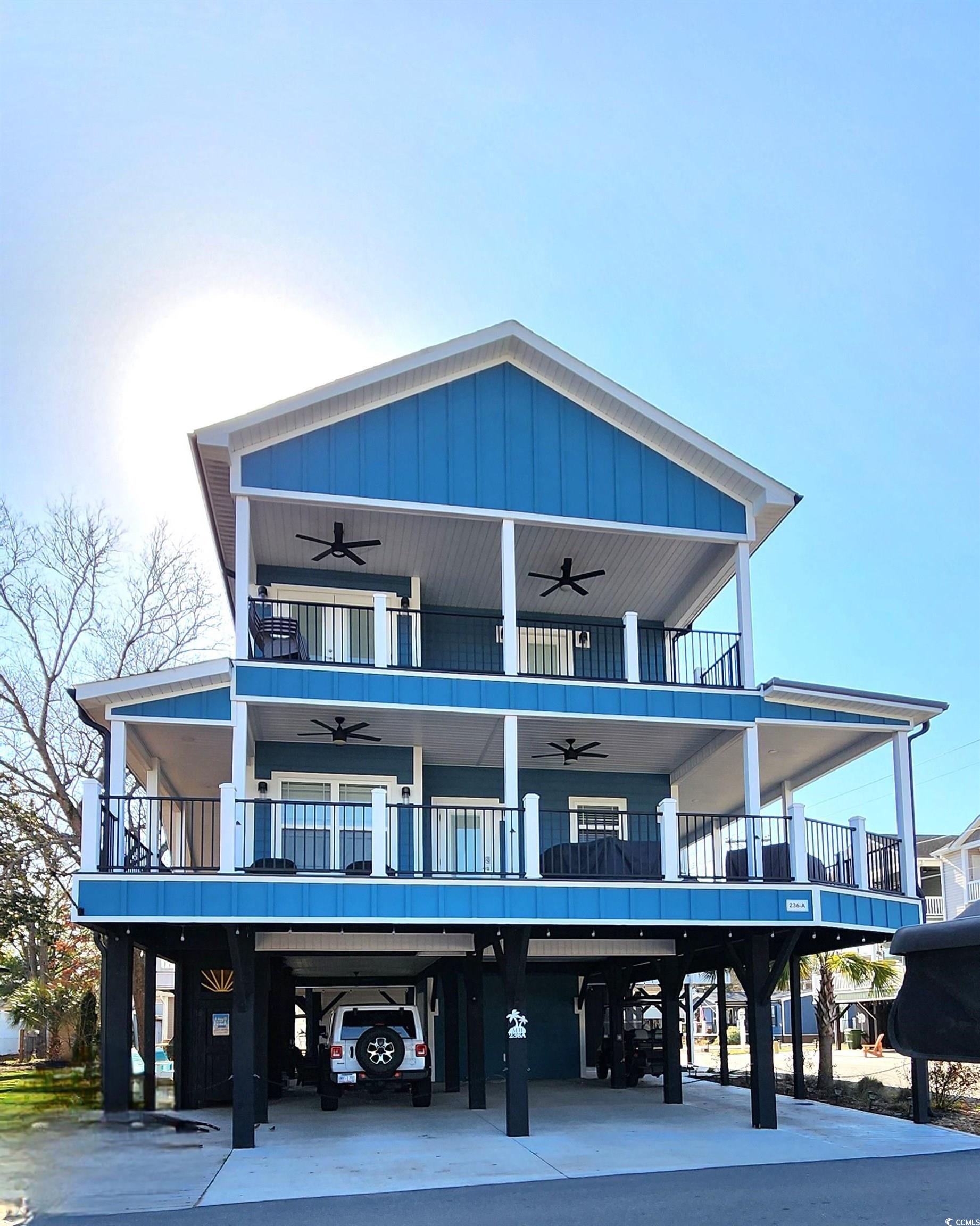
 MLS# 2404788
MLS# 2404788 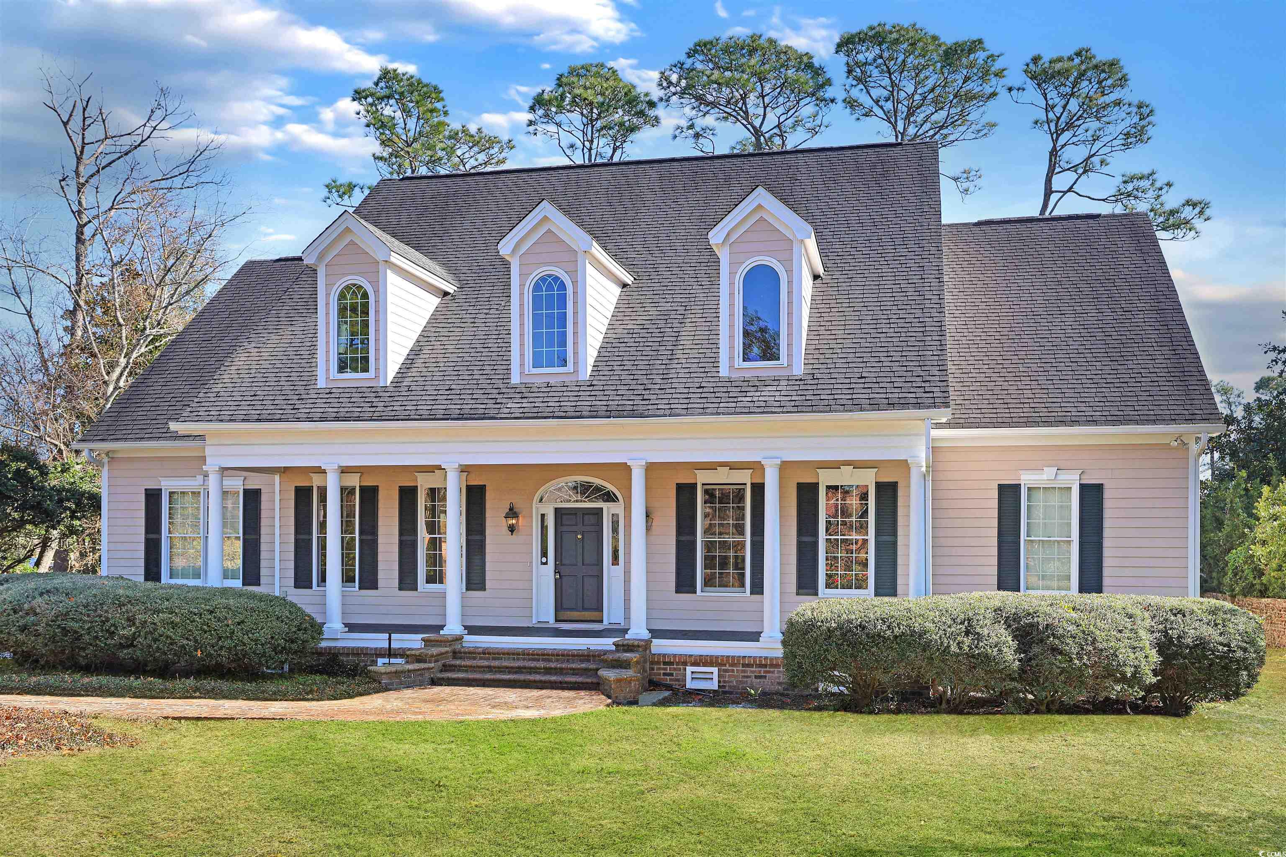
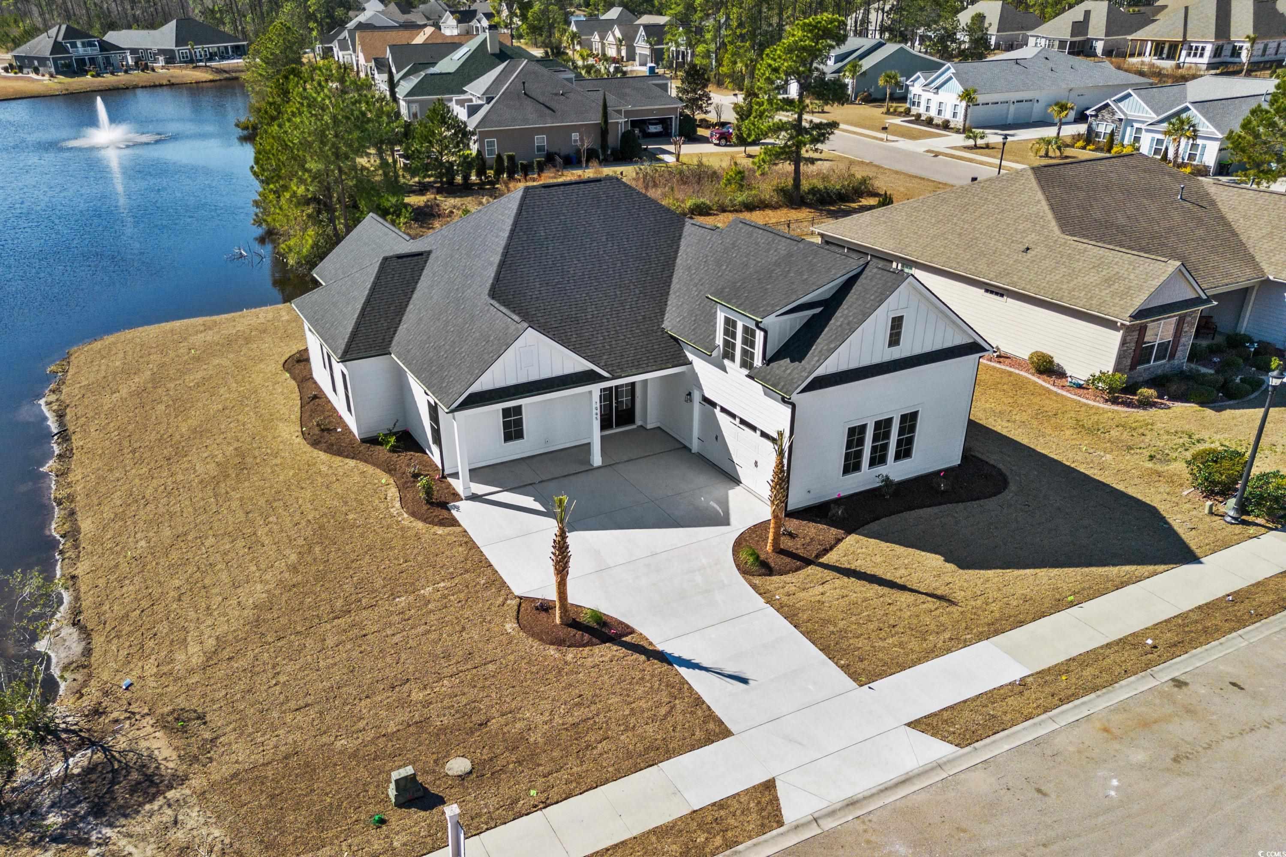
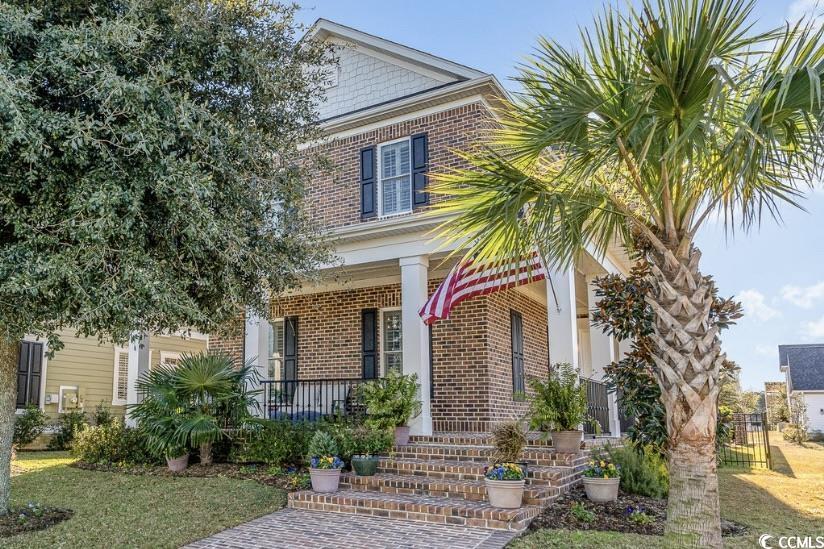
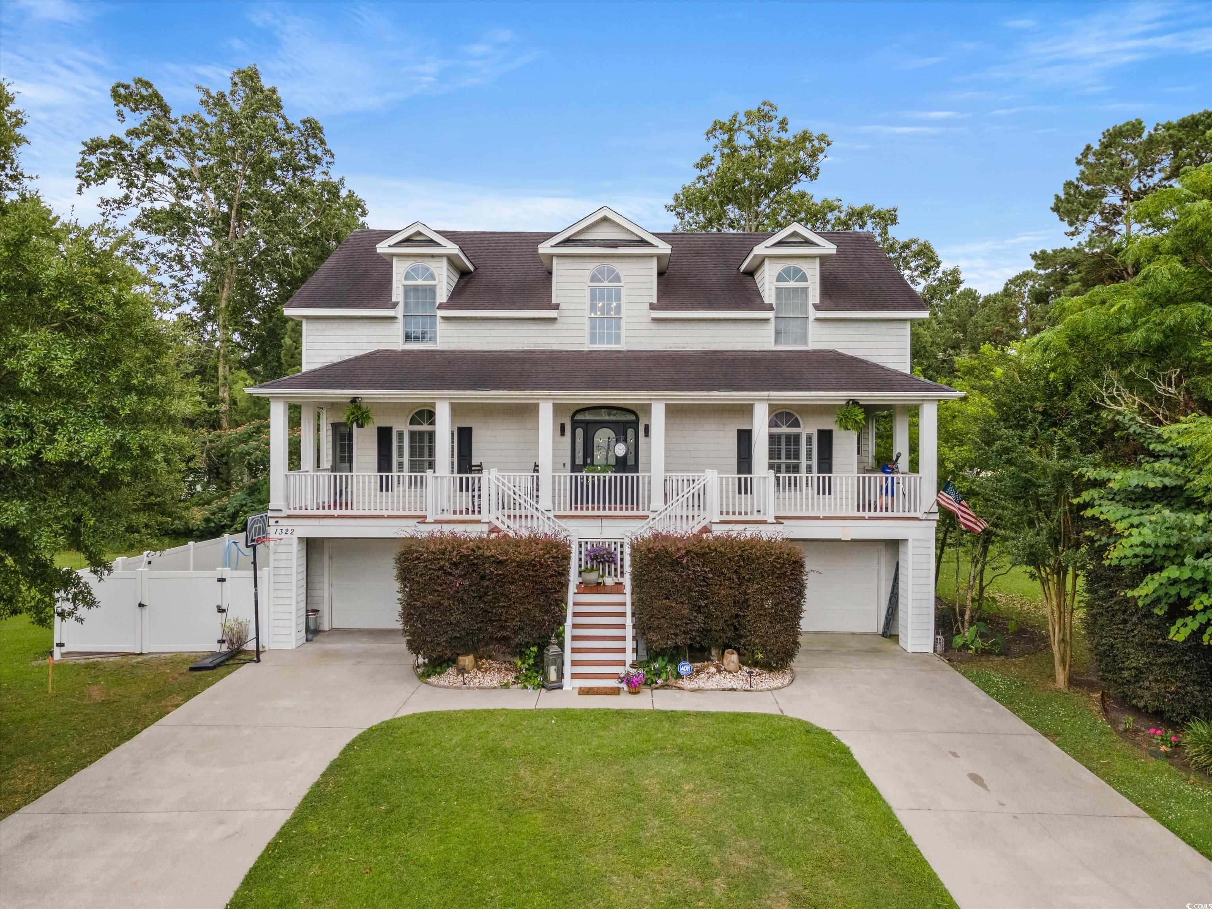
 Provided courtesy of © Copyright 2024 Coastal Carolinas Multiple Listing Service, Inc.®. Information Deemed Reliable but Not Guaranteed. © Copyright 2024 Coastal Carolinas Multiple Listing Service, Inc.® MLS. All rights reserved. Information is provided exclusively for consumers’ personal, non-commercial use,
that it may not be used for any purpose other than to identify prospective properties consumers may be interested in purchasing.
Images related to data from the MLS is the sole property of the MLS and not the responsibility of the owner of this website.
Provided courtesy of © Copyright 2024 Coastal Carolinas Multiple Listing Service, Inc.®. Information Deemed Reliable but Not Guaranteed. © Copyright 2024 Coastal Carolinas Multiple Listing Service, Inc.® MLS. All rights reserved. Information is provided exclusively for consumers’ personal, non-commercial use,
that it may not be used for any purpose other than to identify prospective properties consumers may be interested in purchasing.
Images related to data from the MLS is the sole property of the MLS and not the responsibility of the owner of this website.