911 Algonquin Dr. UNIT G, Pawleys Island | Pawleys Pavilion - 42a
Would you like to see this property? Call Traci at (843) 997-8891 for more information or to schedule a showing. I specialize in Pawleys Island, SC Real Estate.
Pawleys Island, SC 29585
- 3Beds
- 2Full Baths
- N/AHalf Baths
- 1,101SqFt
- 2007Year Built
- GUnit #
- MLS# 1807197
- Residential
- Condominium
- Sold
- Approx Time on Market1 month, 8 days
- AreaPawleys Island Area-Litchfield Mainland
- CountyGeorgetown
- SubdivisionPawleys Pavilion - 42a
Overview
Ready for A Southern Living? DON'T WALK.....RUN as you may miss the opportunity to grab the only active condo for sale in Pawleys Pavilion! This quaint, private and gated community is conveniently located West of Highway 17. Smack in the heart of the greater Pawleys Island area, this location offers an abundance of shopping, dining and your choice of destination golf courses and public beaches only minutes away. Building 911 has been said to be a very desirable building in this neighborhood simply due to the overall privacy this particular location offers as it is set in the back of the community. While sipping a favorite morning or evening beverage, one can relax and enjoy the peace and quiet from the back screened porch, which opens up to the living room. The sellers recently installed new floors to include beautiful, wide plank laminate floors in the foyer the living room/dining areas. The interior of this bright and inviting second story unit has been freshly painted in a warm and neutral color. The perfect blank slate just waiting for someone to add their personal touch and create their very own sanctuary! Did I mention this condo is immaculate and move in ready? There is a working pocket door, and when shut, this feature creates a separate space closing off one of the bedrooms, the generous sized laundry room and the second bathroom from the rest of the living areas. A new water heater was installed in 2016 and new A/C in 2014. There is a private exterior storage closet located on the ground level and each owner has a key to a private mailbox conveniently located at the entrance of the community. Pawleys Pavilion offers its residents and their guests a community pool and lounging area with on-site bathrooms. What are you waiting for? Call your Realtor for a showing today! Buyer is responsible for verification of all square footage and ALL information related to the Home Owner Association.
Sale Info
Listing Date: 04-02-2018
Sold Date: 05-11-2018
Aprox Days on Market:
1 month(s), 8 day(s)
Listing Sold:
6 Year(s), 1 month(s), 5 day(s) ago
Asking Price: $131,500
Selling Price: $126,900
Price Difference:
Reduced By $4,600
Agriculture / Farm
Grazing Permits Blm: ,No,
Horse: No
Grazing Permits Forest Service: ,No,
Grazing Permits Private: ,No,
Irrigation Water Rights: ,No,
Farm Credit Service Incl: ,No,
Crops Included: ,No,
Association Fees / Info
Hoa Frequency: Monthly
Hoa Fees: 300
Hoa: 1
Hoa Includes: AssociationManagement, CommonAreas, Insurance, MaintenanceGrounds, PestControl, Pools
Community Features: Gated, Pool, LongTermRentalAllowed
Assoc Amenities: Gated, Pool, Security
Bathroom Info
Total Baths: 2.00
Fullbaths: 2
Bedroom Info
Beds: 3
Building Info
New Construction: No
Levels: One
Year Built: 2007
Mobile Home Remains: ,No,
Zoning: Res
Style: LowRise
Construction Materials: VinylSiding
Entry Level: 2
Buyer Compensation
Exterior Features
Spa: No
Pool Features: Community
Financial
Lease Renewal Option: ,No,
Garage / Parking
Garage: No
Carport: No
Parking Type: Assigned
Open Parking: No
Attached Garage: No
Green / Env Info
Interior Features
Fireplace: No
Furnished: Unfurnished
Lot Info
Lease Considered: ,No,
Lease Assignable: ,No,
Acres: 0.00
Land Lease: No
Misc
Pool Private: No
Offer Compensation
Other School Info
Property Info
County: Georgetown
View: No
Senior Community: No
Stipulation of Sale: None
Property Sub Type Additional: Condominium
Property Attached: No
Security Features: GatedCommunity, SecurityService
Disclosures: CovenantsRestrictionsDisclosure
Rent Control: No
Construction: Resale
Room Info
Basement: ,No,
Sold Info
Sold Date: 2018-05-11T00:00:00
Sqft Info
Building Sqft: 1201
Sqft: 1101
Tax Info
Unit Info
Unit: G
Utilities / Hvac
Electric On Property: No
Cooling: No
Heating: No
Waterfront / Water
Waterfront: No
Directions
Take Highway 17 to Algonquin Drive (located West of Highway 17). Go through electronic gate, stay to the left and take the road down to the back until you get to building 911. Be aware of assigned parking spaces. Unit G is upstairs on the left.Courtesy of Re/max Beach & Golf
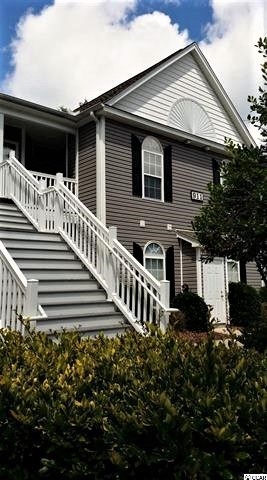
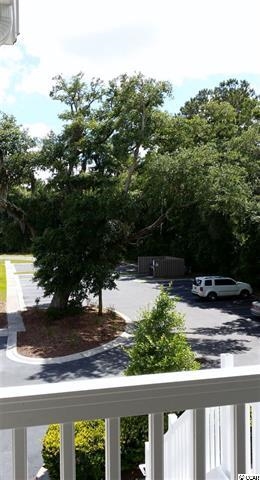
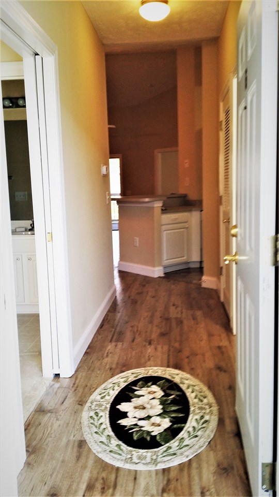
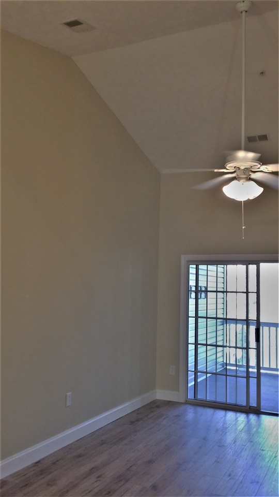
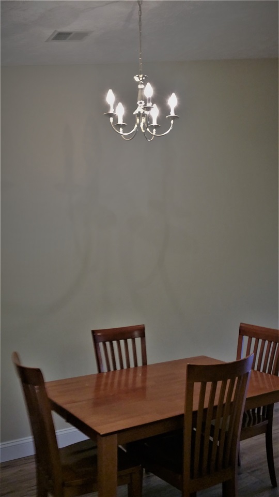
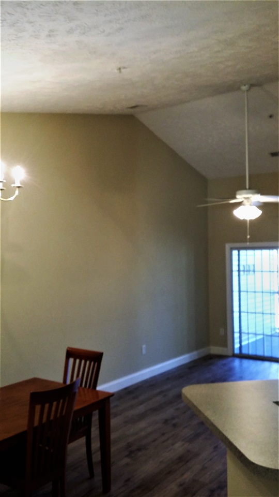
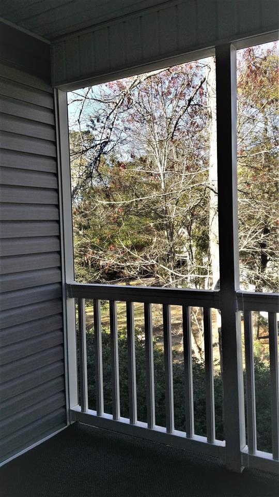
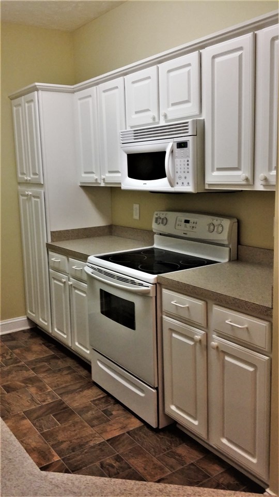
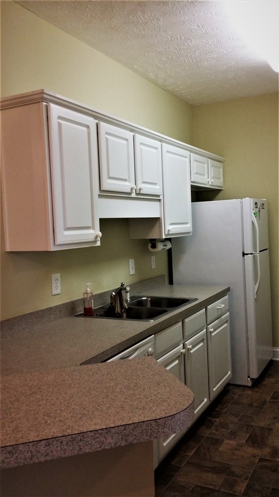
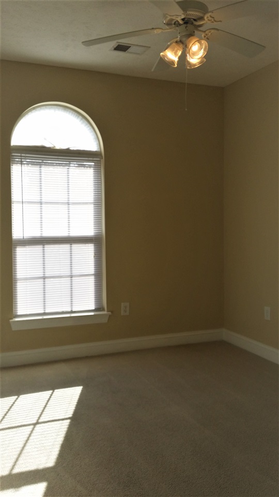
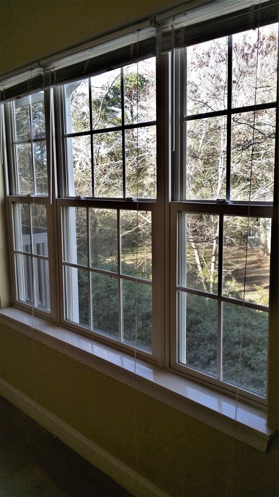
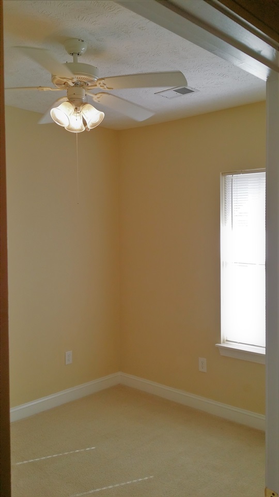
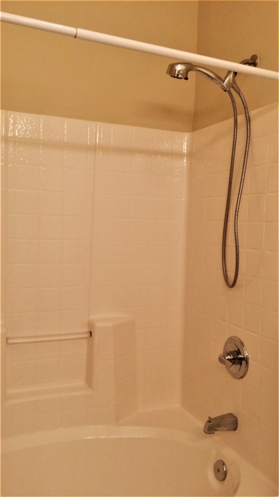
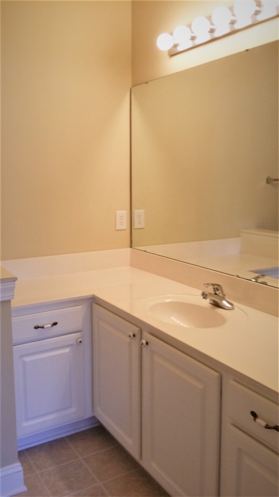
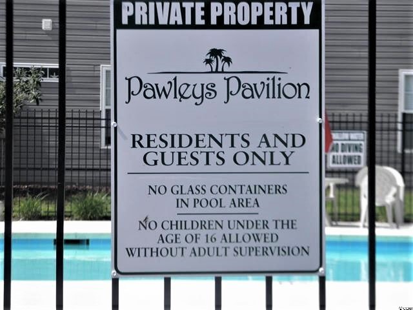
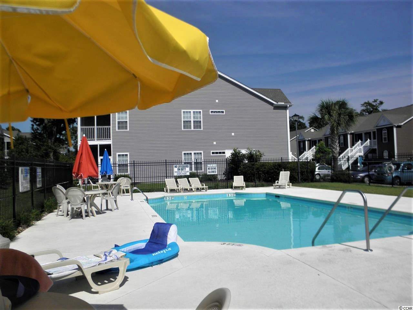
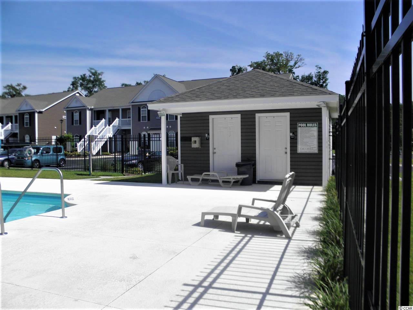
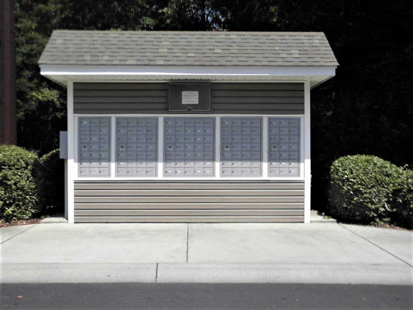
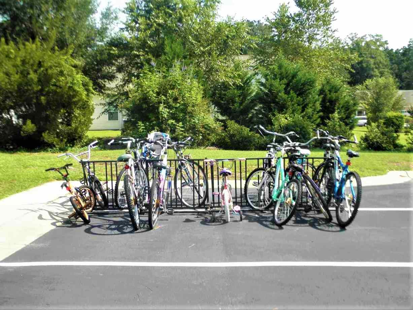
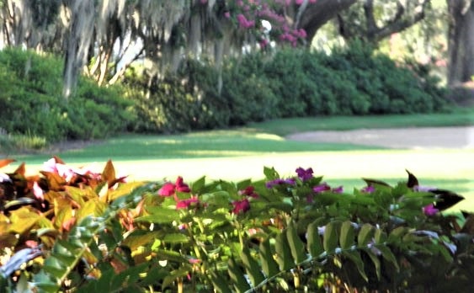
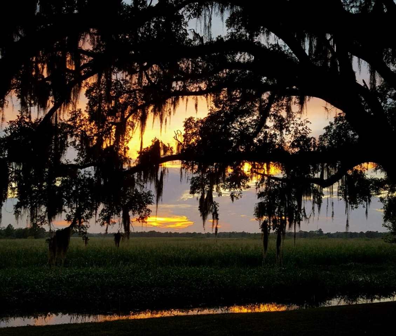
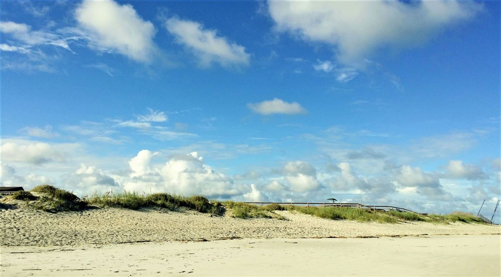
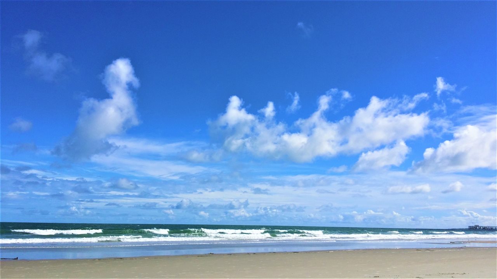
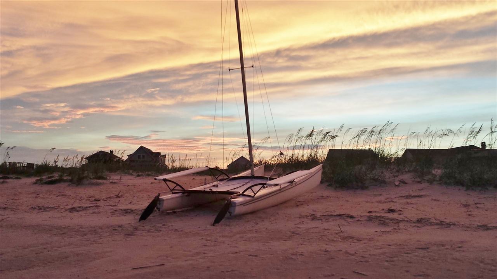
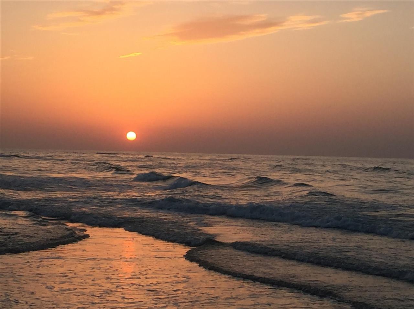

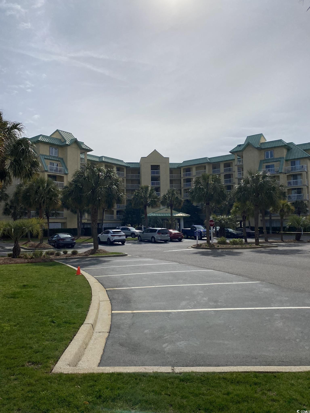
 MLS# 2409886
MLS# 2409886 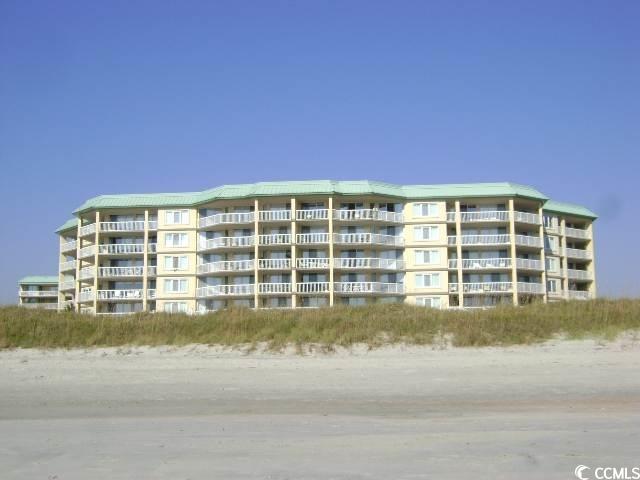
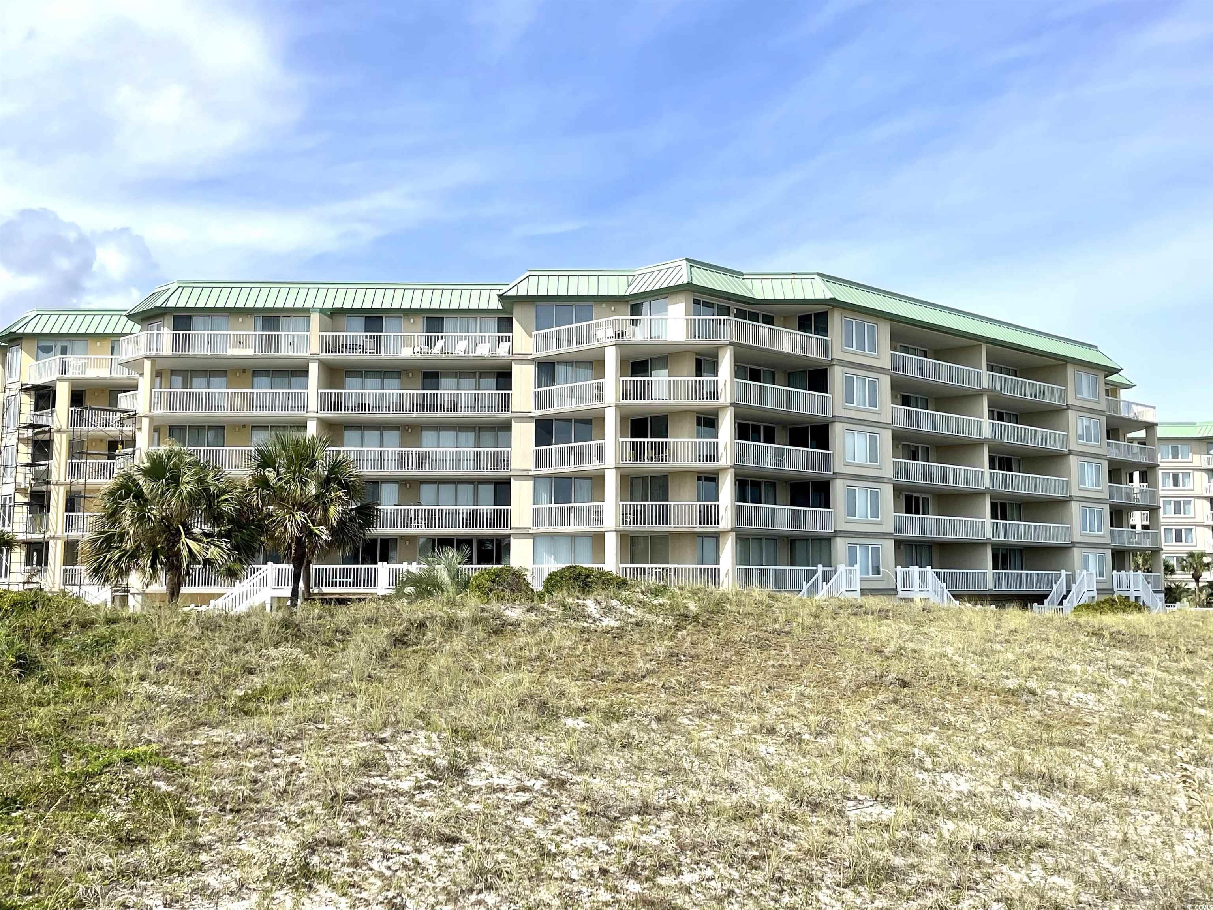
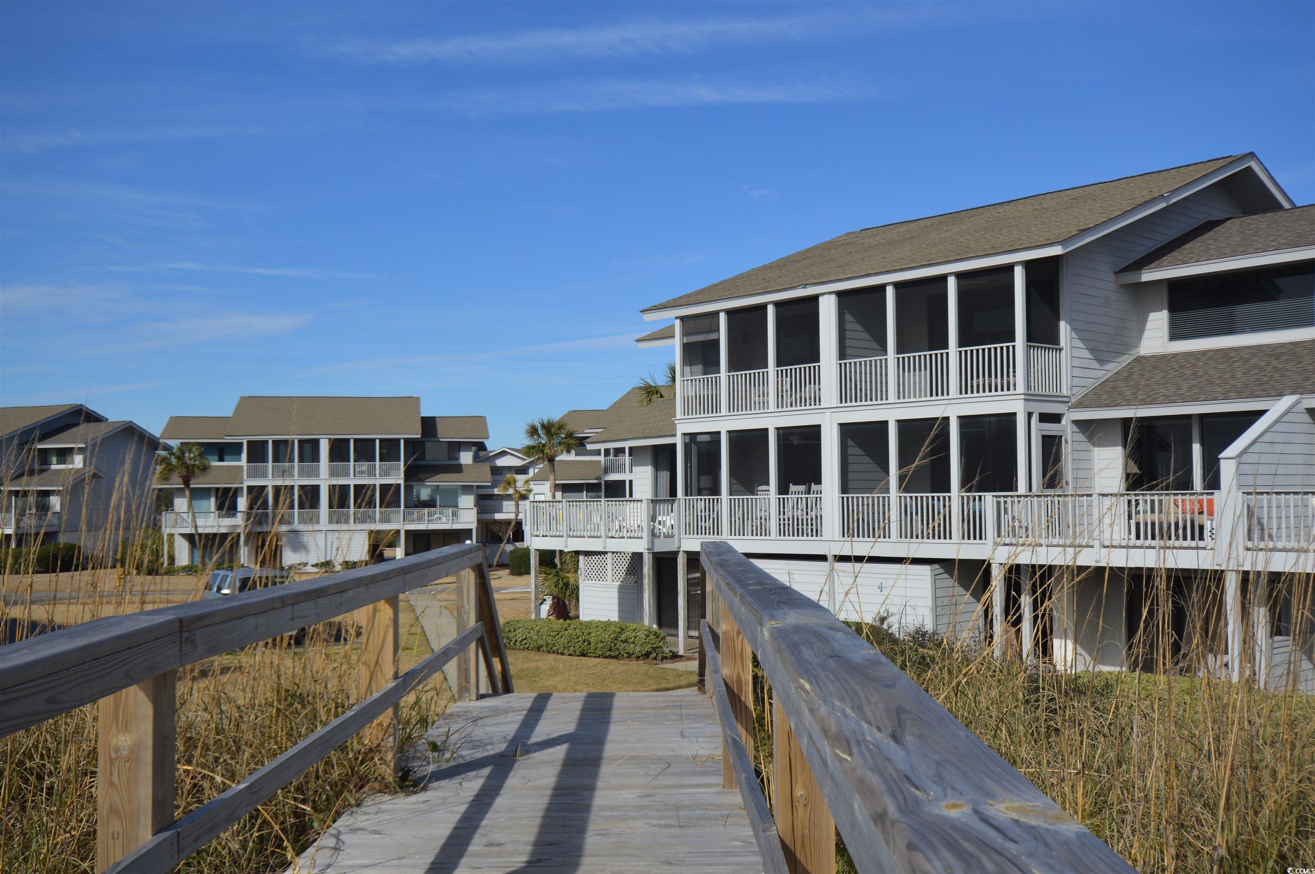
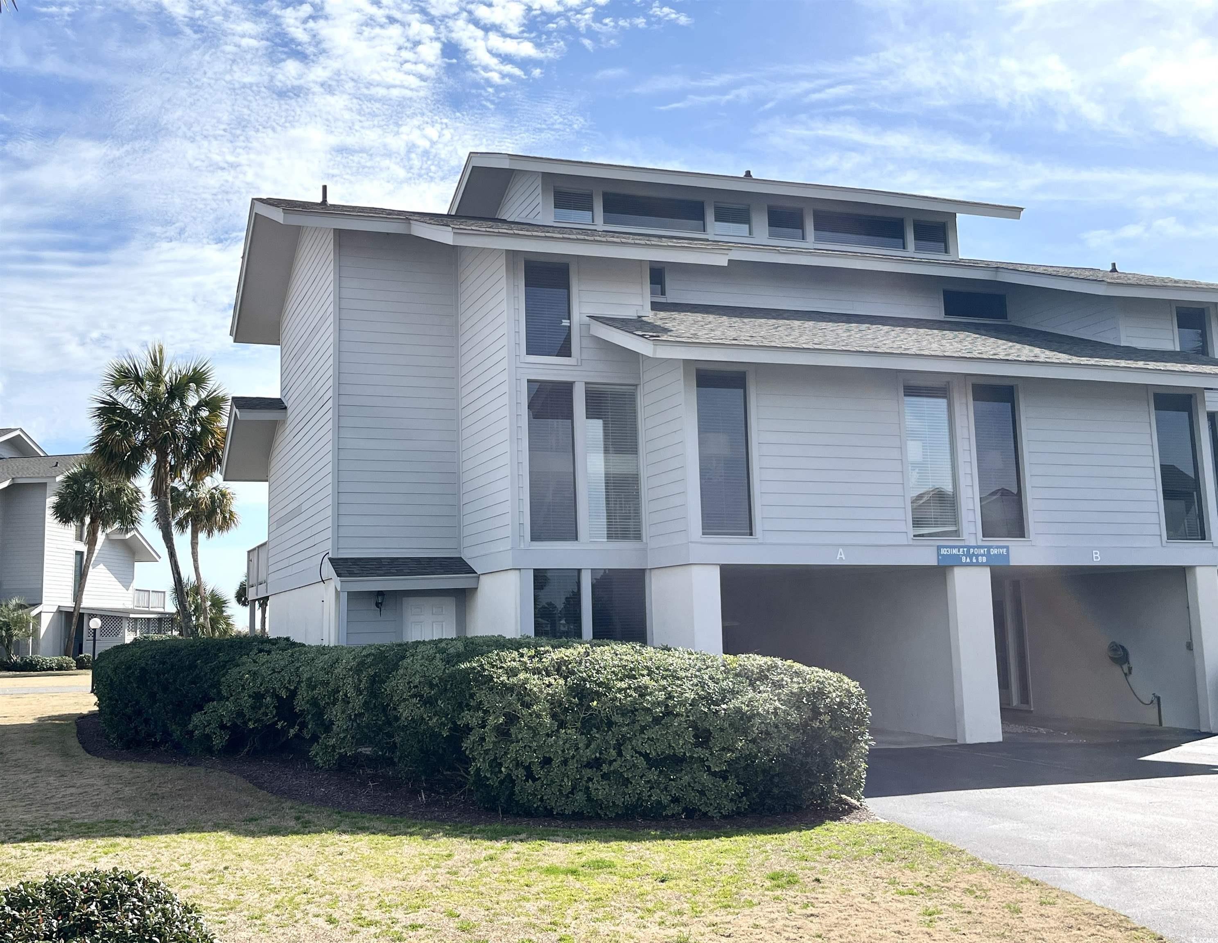
 Provided courtesy of © Copyright 2024 Coastal Carolinas Multiple Listing Service, Inc.®. Information Deemed Reliable but Not Guaranteed. © Copyright 2024 Coastal Carolinas Multiple Listing Service, Inc.® MLS. All rights reserved. Information is provided exclusively for consumers’ personal, non-commercial use,
that it may not be used for any purpose other than to identify prospective properties consumers may be interested in purchasing.
Images related to data from the MLS is the sole property of the MLS and not the responsibility of the owner of this website.
Provided courtesy of © Copyright 2024 Coastal Carolinas Multiple Listing Service, Inc.®. Information Deemed Reliable but Not Guaranteed. © Copyright 2024 Coastal Carolinas Multiple Listing Service, Inc.® MLS. All rights reserved. Information is provided exclusively for consumers’ personal, non-commercial use,
that it may not be used for any purpose other than to identify prospective properties consumers may be interested in purchasing.
Images related to data from the MLS is the sole property of the MLS and not the responsibility of the owner of this website.