908 Cedarwood Circle, Myrtle Beach | Briarwood
If this property is active (not sold), would you like to see this property? Call Traci at (843) 997-8891 for more information or to schedule a showing. I specialize in Myrtle Beach, SC Real Estate.
Myrtle Beach, SC 29572
- 2Beds
- 2Full Baths
- N/AHalf Baths
- 1,556SqFt
- 1981Year Built
- 0.17Acres
- MLS# 2503176
- Residential
- Detached
- Sold
- Approx Time on Market4 months, 23 days
- AreaMyrtle Beach Area--Briarcliffe
- CountyHorry
- Subdivision Briarwood
Overview
COME SEE this BEAUTIFUL MOVE IN READY, 2-Bed, 2-Bath home nestled in the mature, landscaped Briarwood an exclusive Intracoastal Waterway Community just 2 MILES FROM THE BEACH! This thoughtfully UPGRADED homes offers an OPEN CONCEPT FLOOR PLAN filled with NATURAL LIGHT, UPDATED LIGHTING, and SMOOTH COAT CATHEDRAL CEILINGS that create a bright and airy feel. A stunning BRICK WOOD FIRE BURNING FIREPLACE serves as the focal point of the great room while a CUSTOM-BUILT BAR makes it perfect for entertaining. The adjacent dining area features OVERSIZED GLASS SLIDING DOORS that open to the PRIVATE BACKYARD and patio offering an effortless indoor-outdoor experience. The upgraded kitchen features white shaker-style cabinets, sleek SOAPSTONE COUNTERTOPS, stainless-steel FARMHOUSE SINK, pantry with slide out shelving, and COFFEE BAR. The NEWLY RENOVATED LAUNDRY ROOM features CUSTOM BUILT self-close CABINETRY and shelves for extra storage. Retreat to the luxurious primary suite, complete with PRIVATE SLIDING DOORS that lead to the PRIVATE backyard. The REMODELED SPA-LIKE EN-SUITE BATHROOM provides a tranquil escape. A spacious second bedroom and a MODERNIZED GUEST BATH completes this stunning home. Enjoy the amenities at the Briarwood Community Center, including a pool and spa overlooking the INTRACOASTAL WATERWAY. This PRIME LOCATION offers easy access to renowned GOLF COURSES, top-rated RESTAURANTS, shopping, entertainment, medical facilities, BAREFOOT LANDING, the beach and more. This turnkey home is a ""must-see"" ready for immediate enjoymentjust unpack and start living! Schedule your showing today!
Sale Info
Listing Date: 02-07-2025
Sold Date: 07-01-2025
Aprox Days on Market:
4 month(s), 23 day(s)
Listing Sold:
1 month(s), 6 day(s) ago
Asking Price: $468,000
Selling Price: $445,000
Price Difference:
Reduced By $23,000
Agriculture / Farm
Grazing Permits Blm: ,No,
Horse: No
Grazing Permits Forest Service: ,No,
Grazing Permits Private: ,No,
Irrigation Water Rights: ,No,
Farm Credit Service Incl: ,No,
Crops Included: ,No,
Association Fees / Info
Hoa Frequency: Monthly
Hoa Fees: 250
Hoa: Yes
Hoa Includes: AssociationManagement, CommonAreas, Internet, LegalAccounting, MaintenanceGrounds, Pools, RecreationFacilities, Trash
Community Features: Clubhouse, GolfCartsOk, RecreationArea, LongTermRentalAllowed, Pool
Assoc Amenities: Clubhouse, OwnerAllowedGolfCart, OwnerAllowedMotorcycle, PetRestrictions
Bathroom Info
Total Baths: 2.00
Fullbaths: 2
Room Level
Bedroom1: First
PrimaryBedroom: First
Room Features
DiningRoom: FamilyDiningRoom, KitchenDiningCombo
FamilyRoom: WetBar, CeilingFans, Fireplace, VaultedCeilings
Kitchen: BreakfastBar, Pantry, SolidSurfaceCounters
Other: BedroomOnMainLevel, EntranceFoyer
Bedroom Info
Beds: 2
Building Info
New Construction: No
Levels: One
Year Built: 1981
Mobile Home Remains: ,No,
Zoning: Res
Style: Ranch
Construction Materials: WoodFrame
Buyer Compensation
Exterior Features
Spa: No
Patio and Porch Features: FrontPorch, Patio
Window Features: Skylights
Pool Features: Community, OutdoorPool
Foundation: Slab
Exterior Features: Fence, Patio, Storage
Financial
Lease Renewal Option: ,No,
Garage / Parking
Parking Capacity: 2
Garage: No
Carport: No
Parking Type: Driveway
Open Parking: No
Attached Garage: No
Green / Env Info
Green Energy Efficient: Doors, Windows
Interior Features
Floor Cover: LuxuryVinyl, LuxuryVinylPlank, Tile
Door Features: InsulatedDoors
Fireplace: Yes
Laundry Features: WasherHookup
Furnished: Unfurnished
Interior Features: Fireplace, Skylights, BreakfastBar, BedroomOnMainLevel, EntranceFoyer, SolidSurfaceCounters
Appliances: Dishwasher, Disposal, Microwave, Range, Refrigerator
Lot Info
Lease Considered: ,No,
Lease Assignable: ,No,
Acres: 0.17
Lot Size: 59'x122'x61'123'
Land Lease: No
Lot Description: OutsideCityLimits, Rectangular, RectangularLot
Misc
Pool Private: No
Pets Allowed: OwnerOnly, Yes
Offer Compensation
Other School Info
Property Info
County: Horry
View: No
Senior Community: No
Stipulation of Sale: None
Habitable Residence: ,No,
Property Sub Type Additional: Detached
Property Attached: No
Security Features: SmokeDetectors
Disclosures: CovenantsRestrictionsDisclosure
Rent Control: No
Construction: Resale
Room Info
Basement: ,No,
Sold Info
Sold Date: 2025-07-01T00:00:00
Sqft Info
Building Sqft: 1556
Living Area Source: Assessor
Sqft: 1556
Tax Info
Unit Info
Utilities / Hvac
Heating: Central, Electric
Cooling: AtticFan, CentralAir
Electric On Property: No
Cooling: Yes
Utilities Available: CableAvailable, ElectricityAvailable, PhoneAvailable, SewerAvailable, UndergroundUtilities, WaterAvailable
Heating: Yes
Water Source: Public
Waterfront / Water
Waterfront: No
Schools
Elem: Myrtle Beach Elementary School
Middle: Myrtle Beach Middle School
High: Myrtle Beach High School
Directions
From Hwy 17 S - Drive past Myrtle Beach Mall. Take first LEFT into Briarwood Community. Take first Left onto Cedarwood Cir. From Hwy 17 N - Before the Myrtle Beach Mall. Take RIGHT into Briarwood Community. Take first Left onto Cedarwood Cir. 908 Cedarwood is the second one on the right.Courtesy of Era Wilder Realty Inc Pi
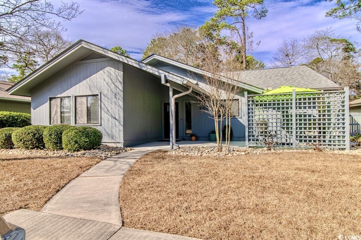
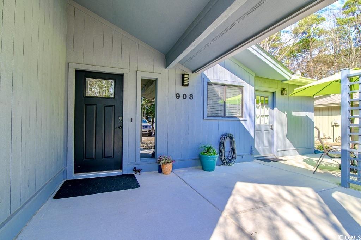
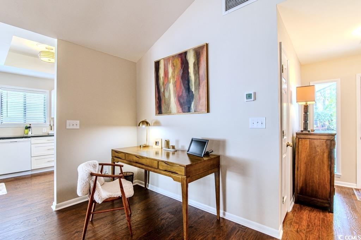
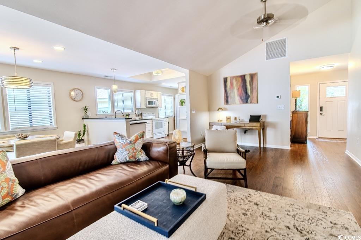
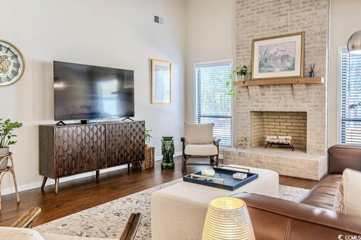
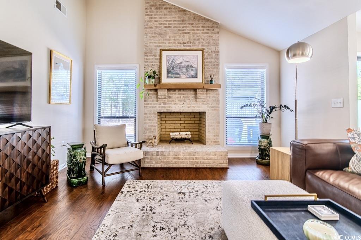
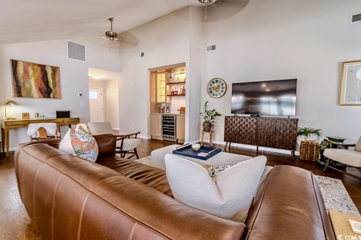
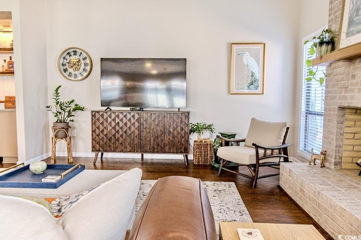
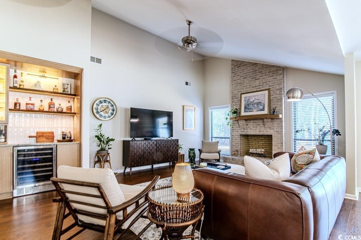
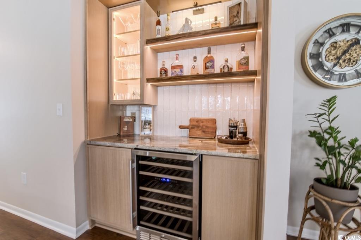
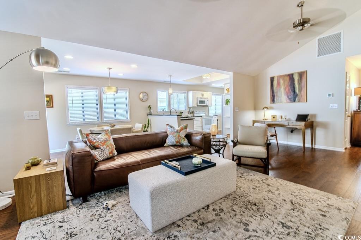
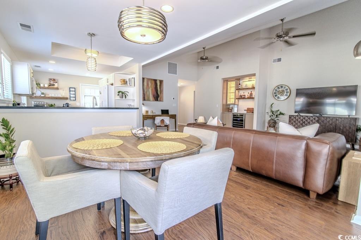
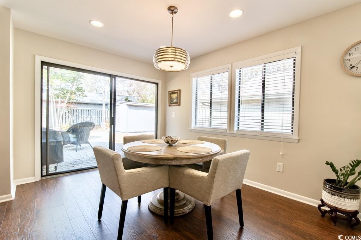
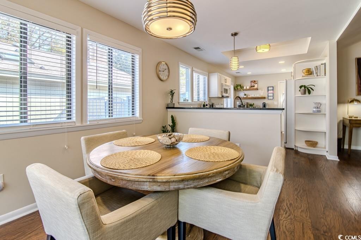
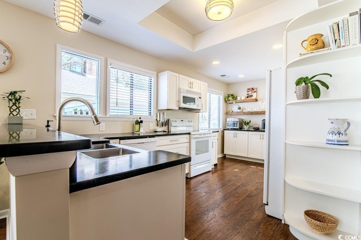
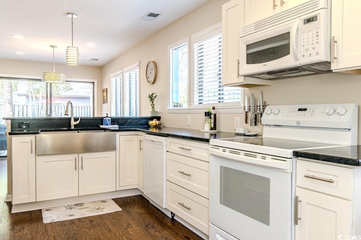
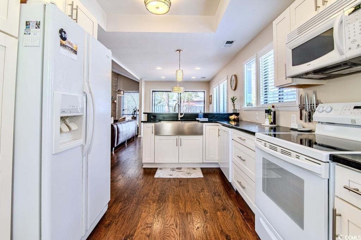
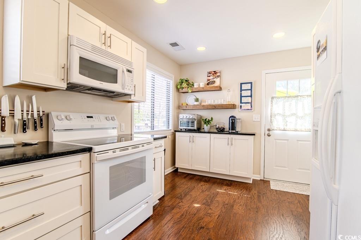
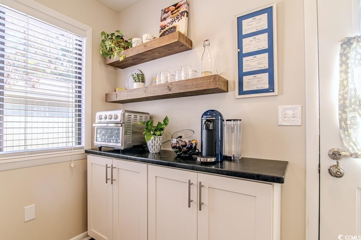
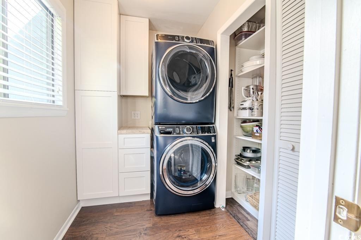
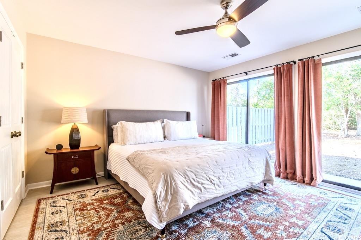
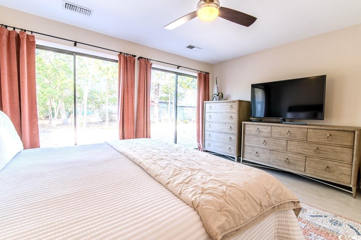
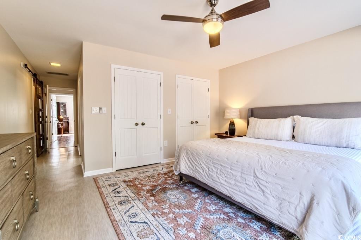
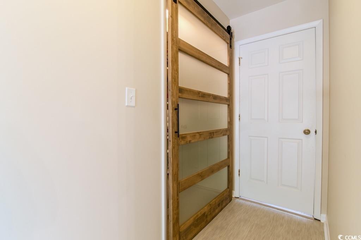
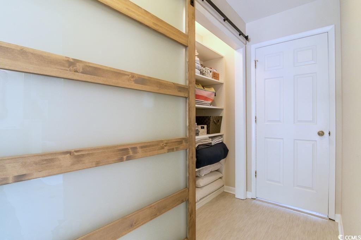
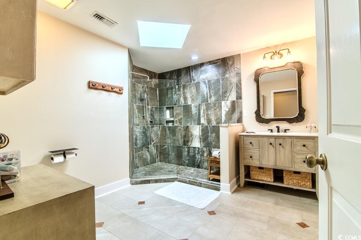
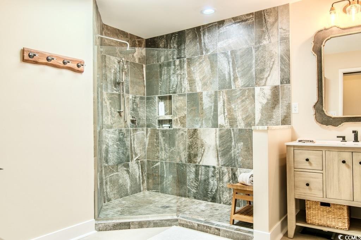
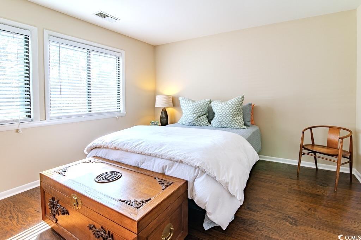
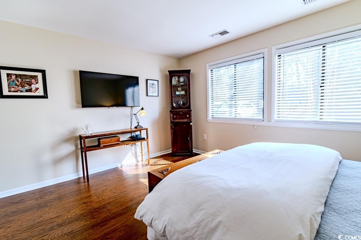
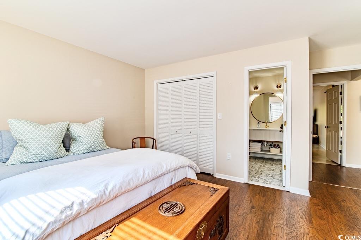
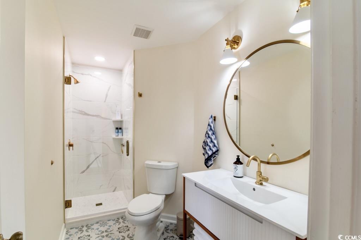
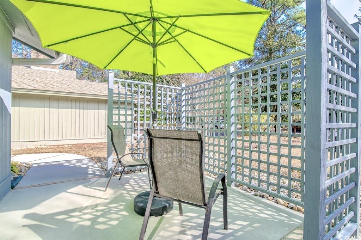
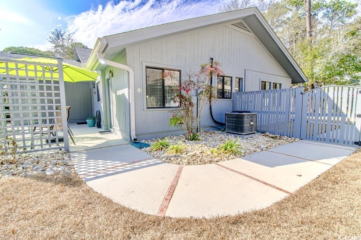
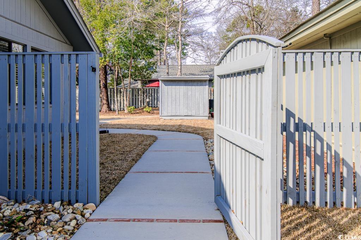
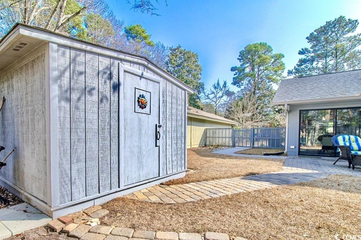
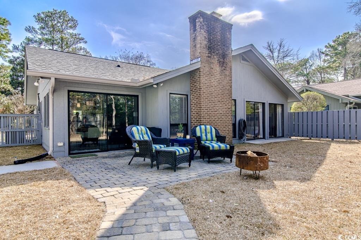
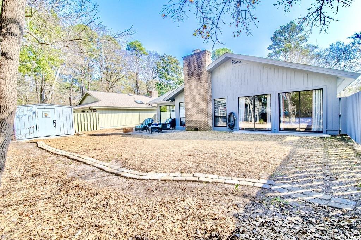
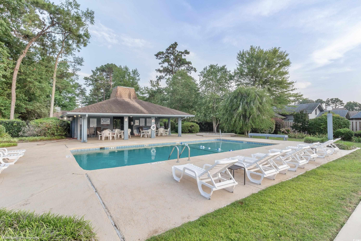
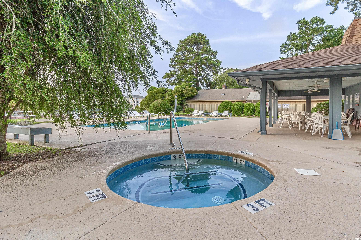
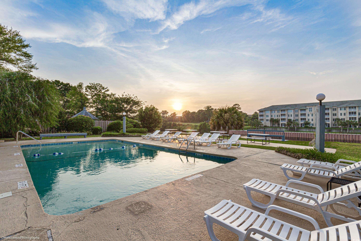

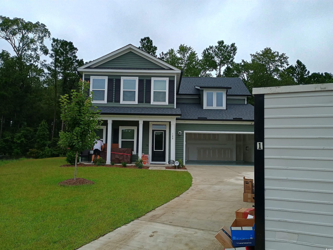
 MLS# 2519226
MLS# 2519226 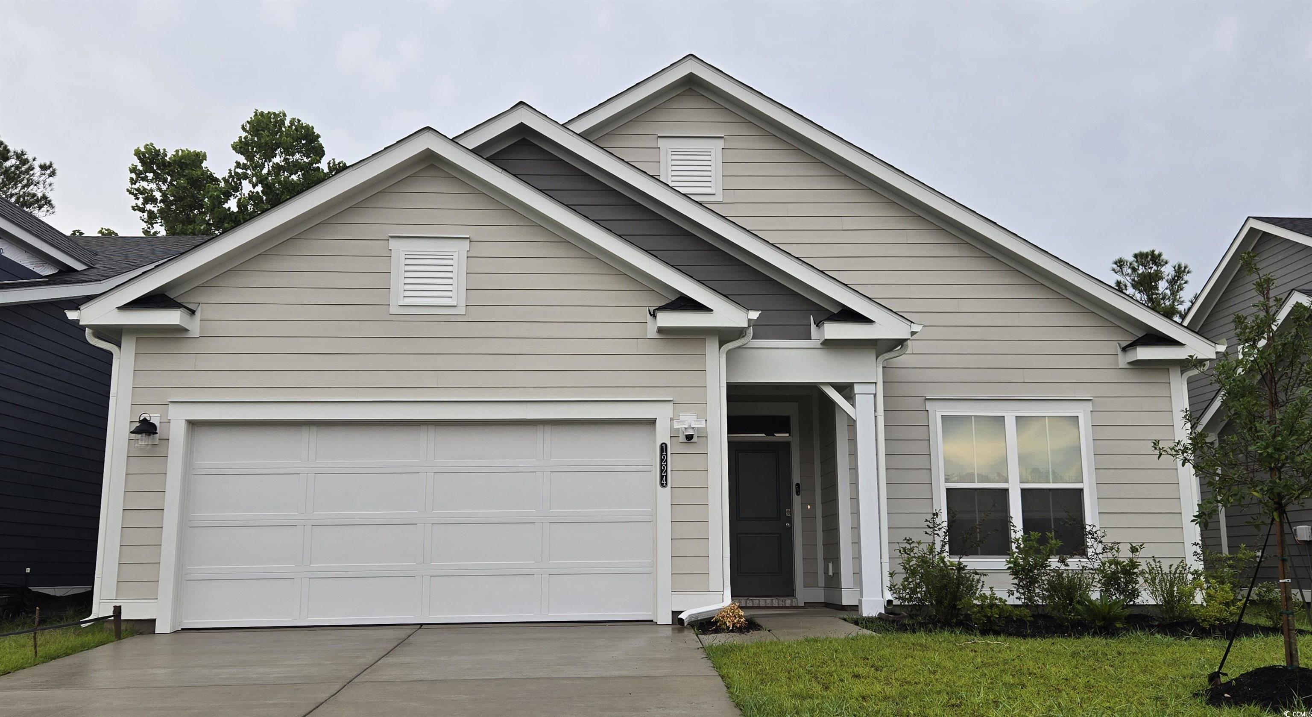
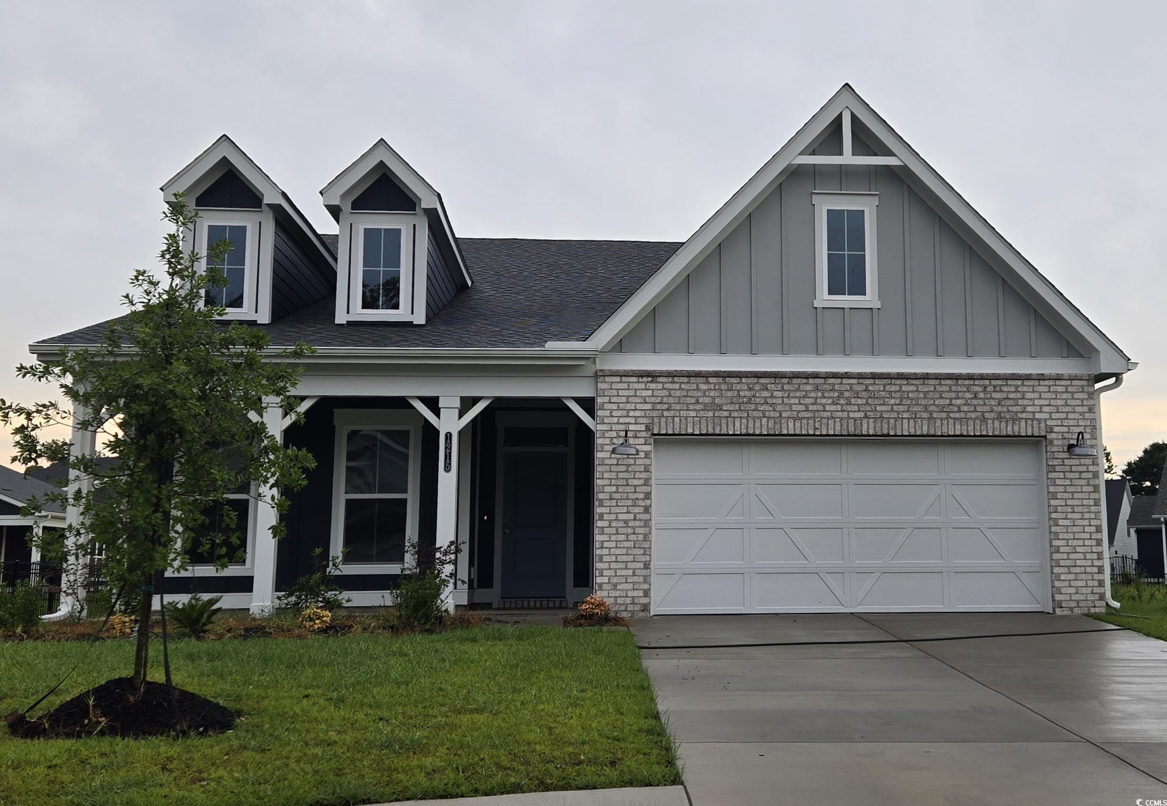
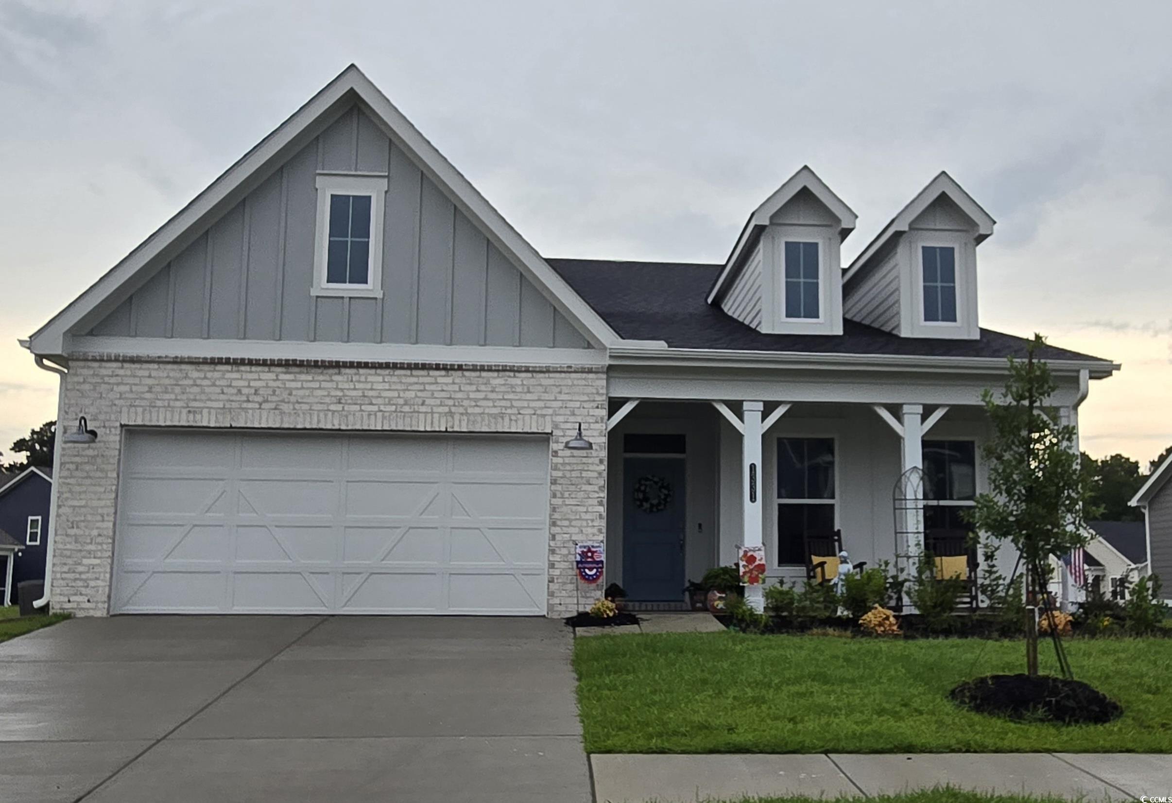
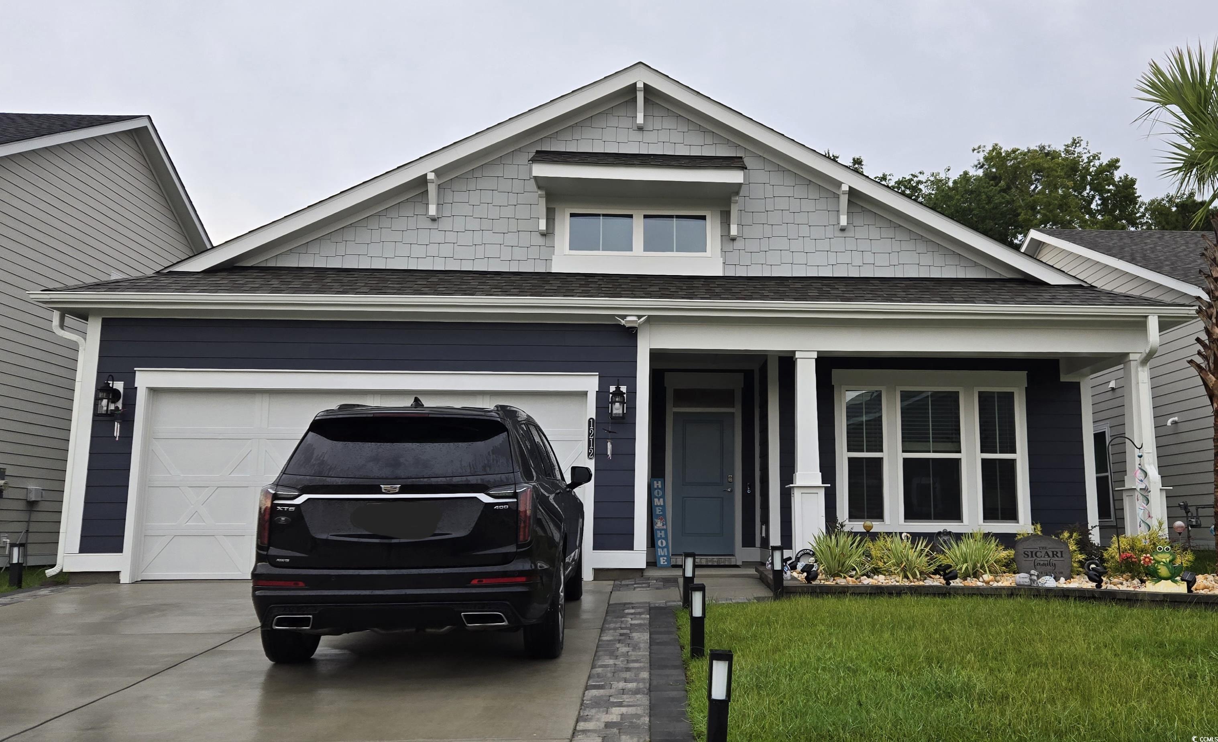
 Provided courtesy of © Copyright 2025 Coastal Carolinas Multiple Listing Service, Inc.®. Information Deemed Reliable but Not Guaranteed. © Copyright 2025 Coastal Carolinas Multiple Listing Service, Inc.® MLS. All rights reserved. Information is provided exclusively for consumers’ personal, non-commercial use, that it may not be used for any purpose other than to identify prospective properties consumers may be interested in purchasing.
Images related to data from the MLS is the sole property of the MLS and not the responsibility of the owner of this website. MLS IDX data last updated on 08-07-2025 8:31 PM EST.
Any images related to data from the MLS is the sole property of the MLS and not the responsibility of the owner of this website.
Provided courtesy of © Copyright 2025 Coastal Carolinas Multiple Listing Service, Inc.®. Information Deemed Reliable but Not Guaranteed. © Copyright 2025 Coastal Carolinas Multiple Listing Service, Inc.® MLS. All rights reserved. Information is provided exclusively for consumers’ personal, non-commercial use, that it may not be used for any purpose other than to identify prospective properties consumers may be interested in purchasing.
Images related to data from the MLS is the sole property of the MLS and not the responsibility of the owner of this website. MLS IDX data last updated on 08-07-2025 8:31 PM EST.
Any images related to data from the MLS is the sole property of the MLS and not the responsibility of the owner of this website.