905 Peterson St., Myrtle Beach | Sweetgrass Square - Market Common
If this property is active (not sold), would you like to see this property? Call Traci at (843) 997-8891 for more information or to schedule a showing. I specialize in Myrtle Beach, SC Real Estate.
Myrtle Beach, SC 29577
- 4Beds
- 3Full Baths
- 1Half Baths
- 2,200SqFt
- 2015Year Built
- 0.07Acres
- MLS# 1901465
- Residential
- Detached
- Sold
- Approx Time on Market4 months, 1 day
- AreaMyrtle Beach Area--Southern Limit To 10th Ave N
- CountyHorry
- Subdivision Sweetgrass Square - Market Common
Overview
Stunning Charleston-style home with deep double front porches overlooking the lake in Sweetgrass Square, the most charming community of the Market Common! This enchanting 4 bedroom 3.5 bathroom home offers a prestigious location, traditional Charleston-style architecture combined with magnificently modern design and finishings, a WHOLE HOUSE generator and a back loading 2-car garage. Greeted by the handsome front door, crowned by a transom window, you will step into the foyer of your beautiful home. Perfectly placed windows allow for the beautiful flow of natural light throughout the delightfully open floor plan, which offers sophisticated wood flooring and crown molding throughout the living and dining areas. Chefs dream kitchen boasts gorgeous granite counters, dazzling white cabinetry, accented by under-cabinet lighting, darker Stainless Steel appliances including a 5-burner gas cooktop on your kitchen island, complete with a downdraft vent, designed to remain blessedly out of sight except when needed! Large, walk-in pantry offers incredible storage space. Offering two Master Suites, one on the first floor and another upstairs, the incredible floor plan offers spacious living and privacy. First floor Master Bedroom and En-suite offer a large walk-in closet, shower, and double sink vanities. Half-bath and a large laundry room with utility sink can also be found on the first floor. Second floor Master Bedroom and En-suite offer a large walk-in closet, soaking tub, separate large shower, and double sink vanities. Beautiful French doors lead from your Master Bedroom to your front porch, offering the perfect place to enjoy an early morning cup of coffee. Upstairs, you will also find two additional spacious bedrooms and a second laundry room with washer and dryer! Within steps of your home, you will find shopping, parks, playgrounds, restaurants, and a movie theatre! With so many incredible amenities and features, The Market Common offers resort living in a beautiful residential community.
Sale Info
Listing Date: 01-19-2019
Sold Date: 05-21-2019
Aprox Days on Market:
4 month(s), 1 day(s)
Listing Sold:
6 Year(s), 2 month(s), 9 day(s) ago
Asking Price: $424,700
Selling Price: $410,000
Price Difference:
Reduced By $14,700
Agriculture / Farm
Grazing Permits Blm: ,No,
Horse: No
Grazing Permits Forest Service: ,No,
Grazing Permits Private: ,No,
Irrigation Water Rights: ,No,
Farm Credit Service Incl: ,No,
Crops Included: ,No,
Association Fees / Info
Hoa Frequency: Monthly
Hoa Fees: 176
Hoa: 1
Hoa Includes: CableTv, Internet, Pools
Community Features: Clubhouse, GolfCartsOk, RecreationArea, LongTermRentalAllowed, Pool
Assoc Amenities: Clubhouse, OwnerAllowedGolfCart, OwnerAllowedMotorcycle, PetRestrictions
Bathroom Info
Total Baths: 4.00
Halfbaths: 1
Fullbaths: 3
Bedroom Info
Beds: 4
Building Info
New Construction: No
Levels: Two
Year Built: 2015
Mobile Home Remains: ,No,
Zoning: R13
Construction Materials: HardiplankType, WoodFrame
Buyer Compensation
Exterior Features
Spa: No
Patio and Porch Features: Balcony, FrontPorch
Pool Features: Community, OutdoorPool
Foundation: Slab
Exterior Features: Balcony
Financial
Lease Renewal Option: ,No,
Garage / Parking
Parking Capacity: 2
Garage: Yes
Carport: No
Parking Type: Attached, TwoCarGarage, Garage
Open Parking: No
Attached Garage: Yes
Garage Spaces: 2
Green / Env Info
Green Energy Efficient: Doors, Windows
Interior Features
Floor Cover: Carpet, Tile, Wood
Door Features: InsulatedDoors
Fireplace: No
Laundry Features: WasherHookup
Interior Features: SplitBedrooms, WindowTreatments, BreakfastBar, BedroomOnMainLevel, EntranceFoyer, KitchenIsland, StainlessSteelAppliances, SolidSurfaceCounters
Appliances: DoubleOven, Dishwasher, Disposal, Microwave, Range, Refrigerator, RangeHood, Dryer, Washer
Lot Info
Lease Considered: ,No,
Lease Assignable: ,No,
Acres: 0.07
Lot Size: 67x40x67x40
Land Lease: No
Lot Description: OutsideCityLimits, Rectangular
Misc
Pool Private: No
Pets Allowed: OwnerOnly, Yes
Offer Compensation
Other School Info
Property Info
County: Horry
View: No
Senior Community: No
Stipulation of Sale: None
Property Sub Type Additional: Detached
Property Attached: No
Security Features: SmokeDetectors
Disclosures: CovenantsRestrictionsDisclosure,SellerDisclosure
Rent Control: No
Construction: Resale
Room Info
Basement: ,No,
Sold Info
Sold Date: 2019-05-21T00:00:00
Sqft Info
Building Sqft: 2900
Sqft: 2200
Tax Info
Tax Legal Description: LT 14MARKET COMMON PAR
Unit Info
Utilities / Hvac
Heating: Central, Electric, ForcedAir, Gas
Cooling: CentralAir
Electric On Property: No
Cooling: Yes
Utilities Available: CableAvailable, ElectricityAvailable, NaturalGasAvailable, SewerAvailable, UndergroundUtilities, WaterAvailable
Heating: Yes
Water Source: Public
Waterfront / Water
Waterfront: No
Schools
Elem: Myrtle Beach Elementary School
Middle: Myrtle Beach Middle School
High: Myrtle Beach High School
Directions
From US Business 17 & Farrow Parkway, take a left onto Howard Street, make the first right onto Peterson, 905 Peterson will be on the leftCourtesy of Century 21 Boling & Associates - Cell: 843-997-8891
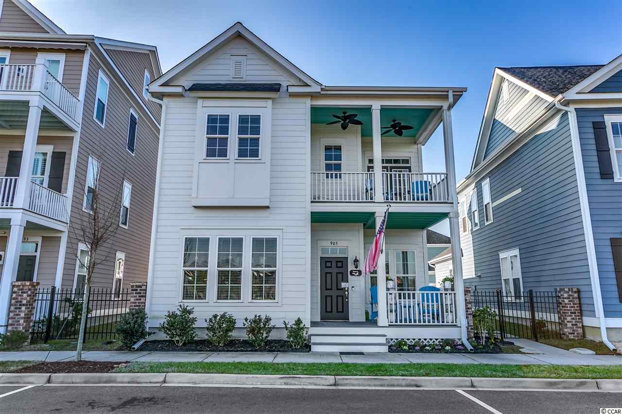



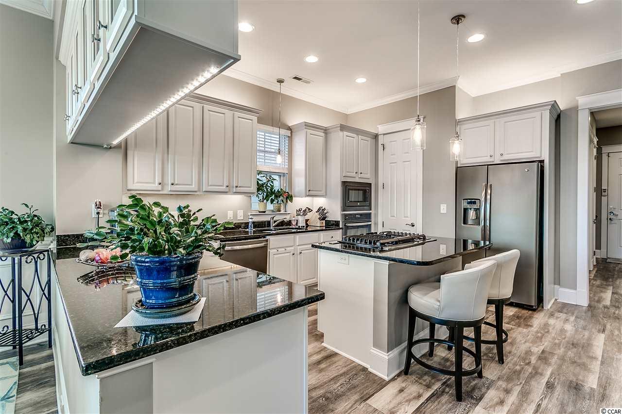

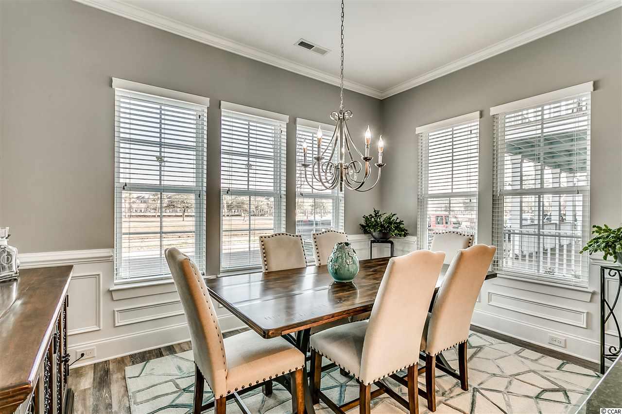

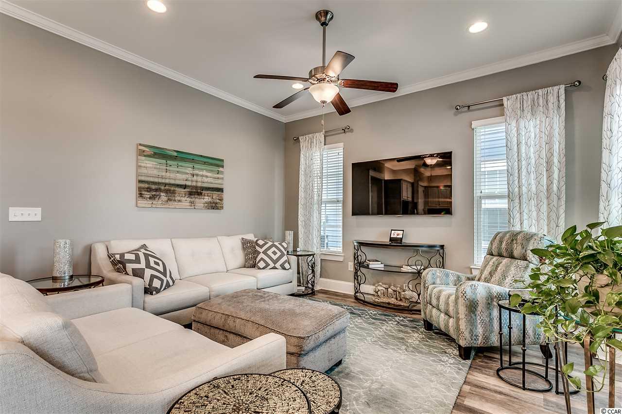
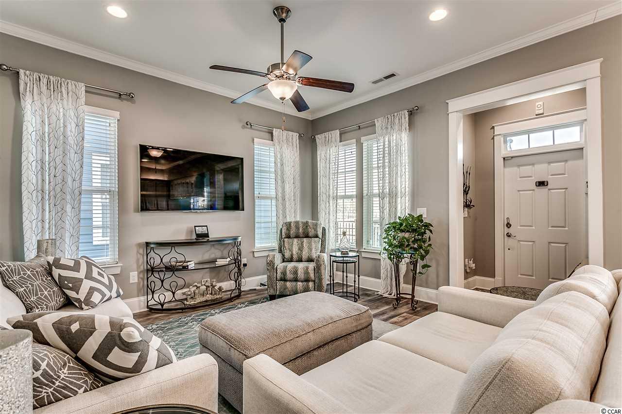


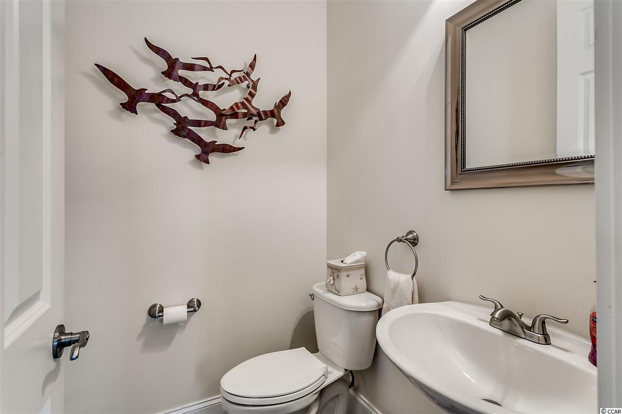


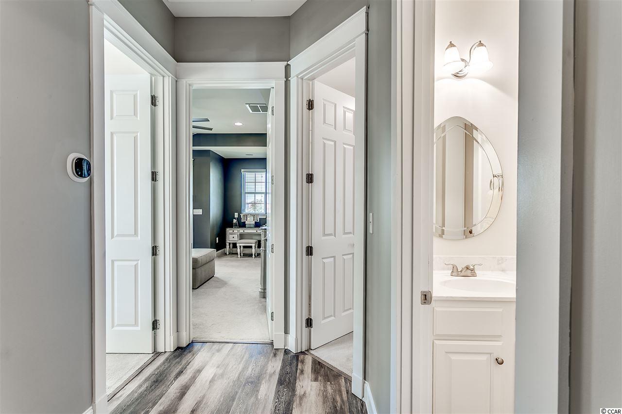
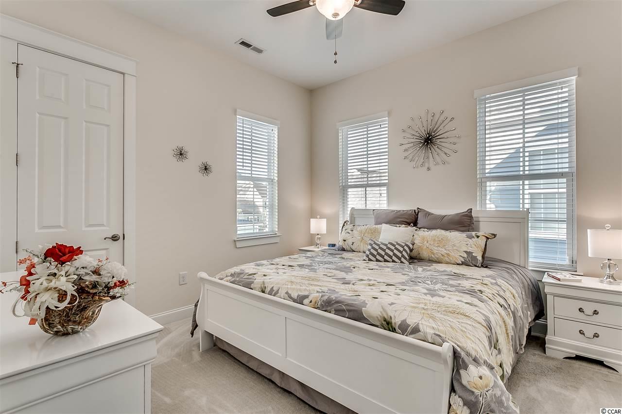



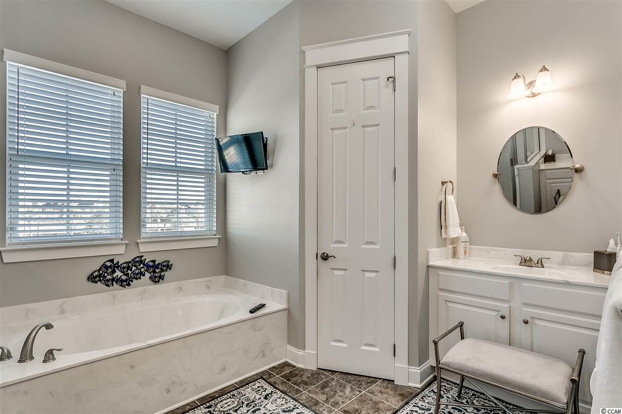

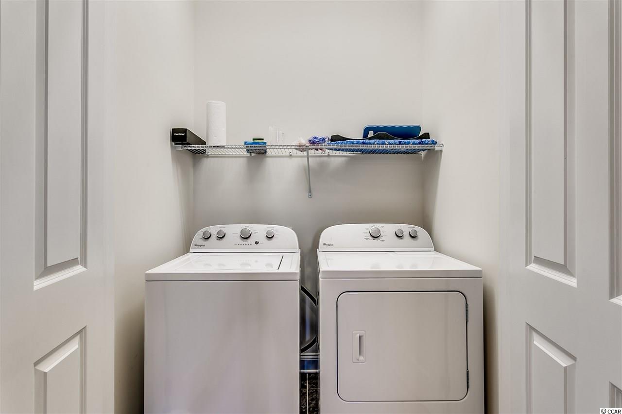




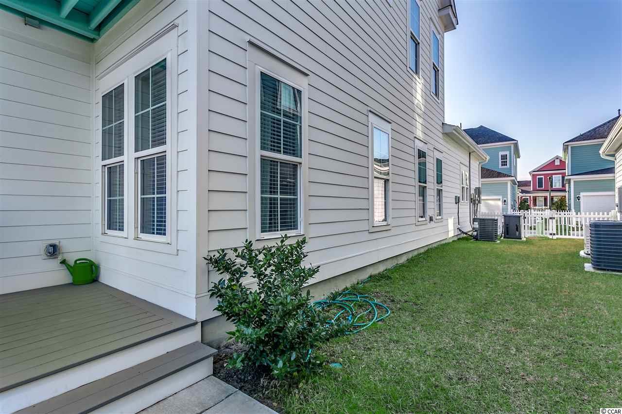
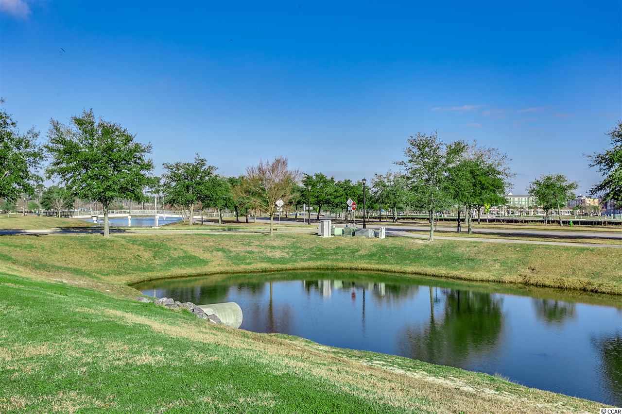




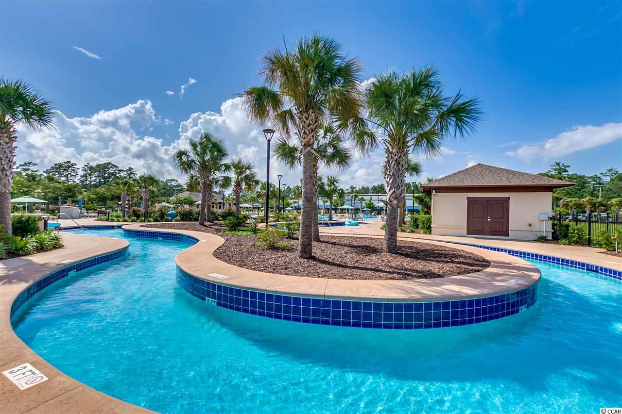



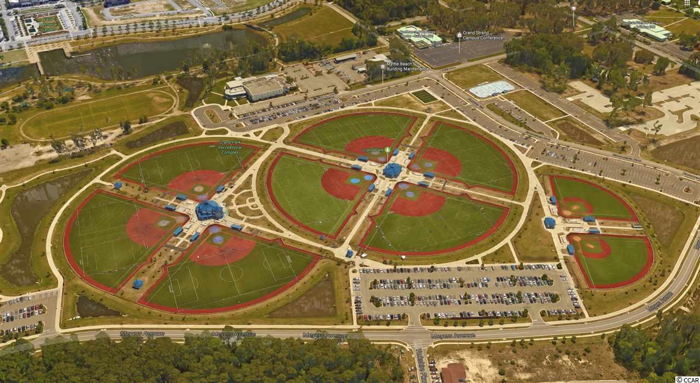



 MLS# 922424
MLS# 922424 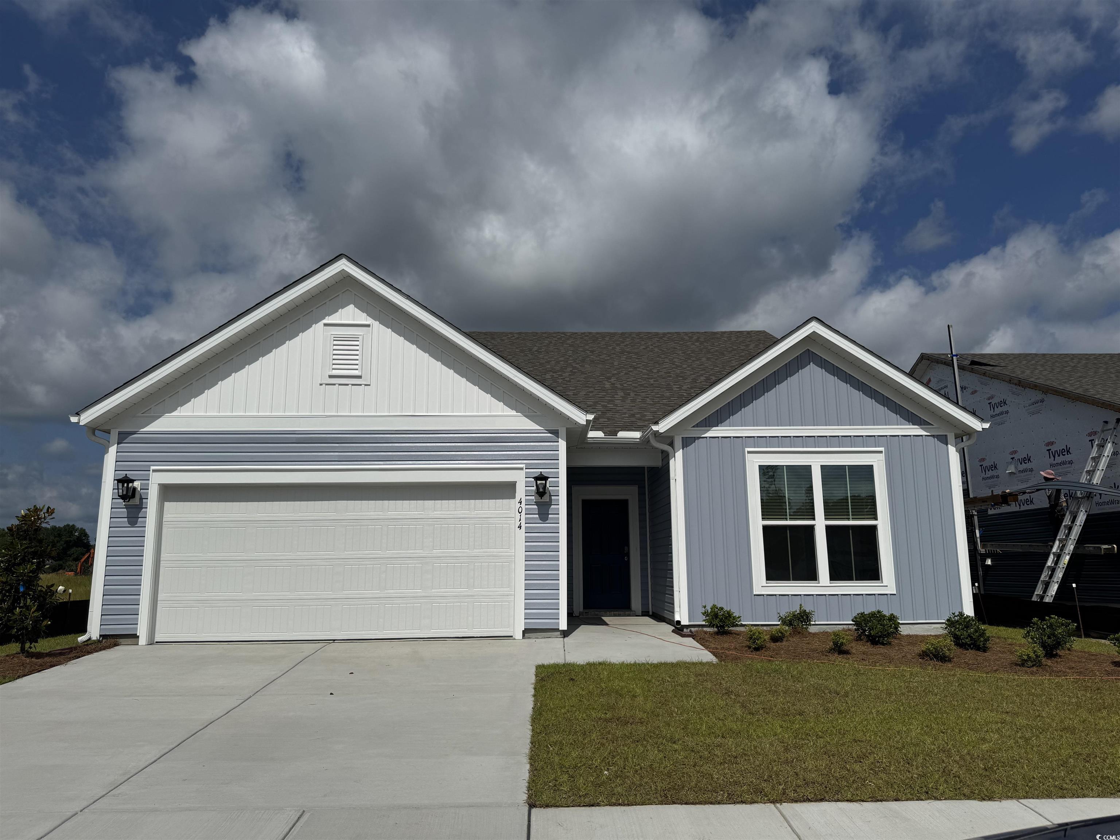
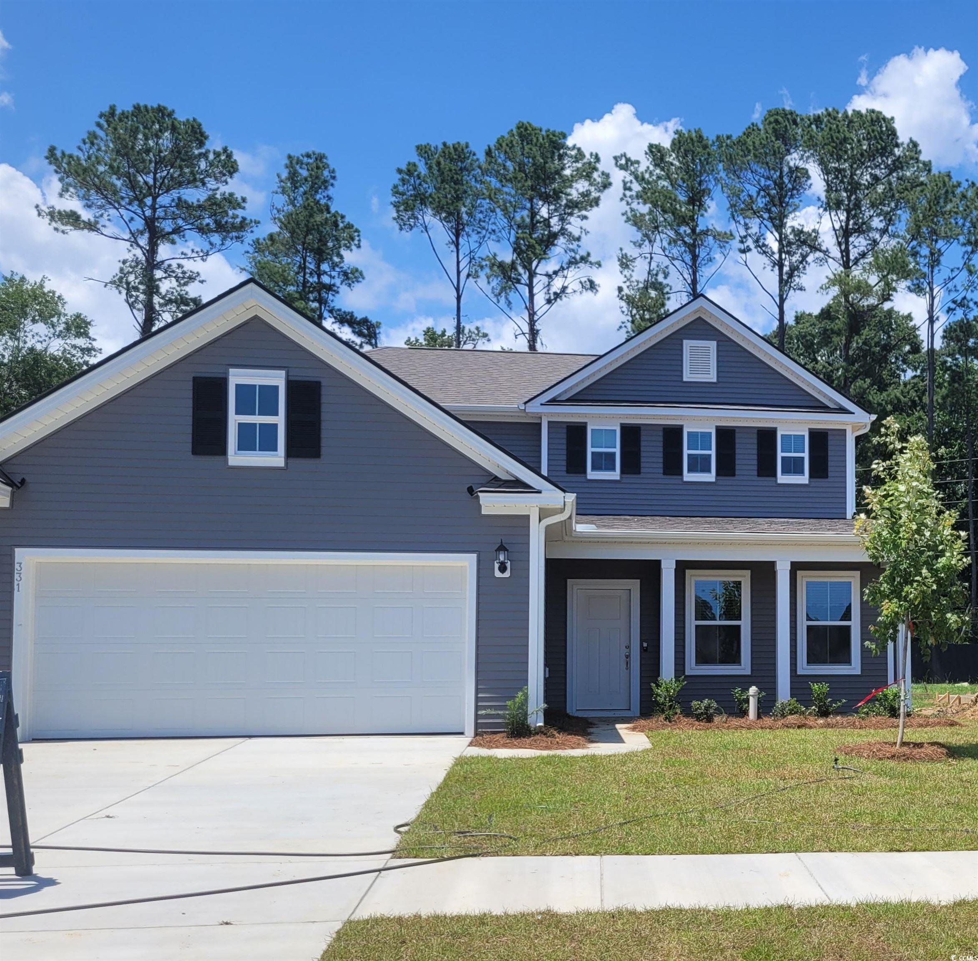
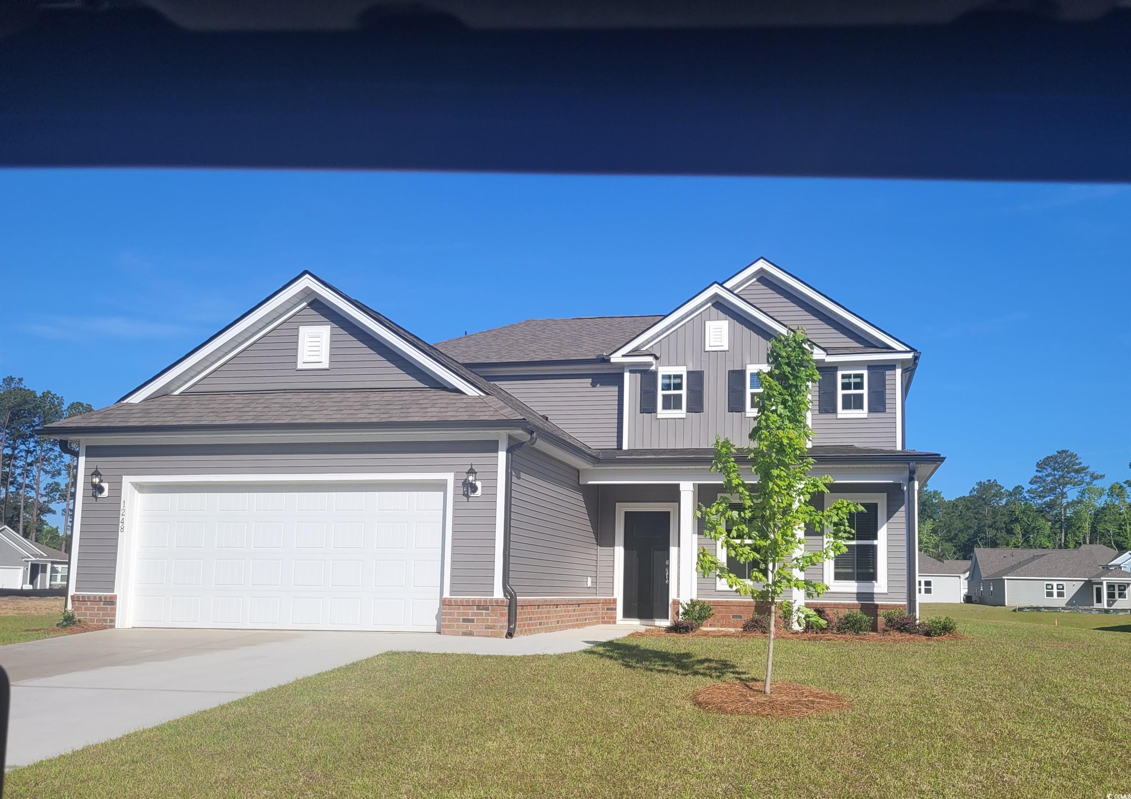
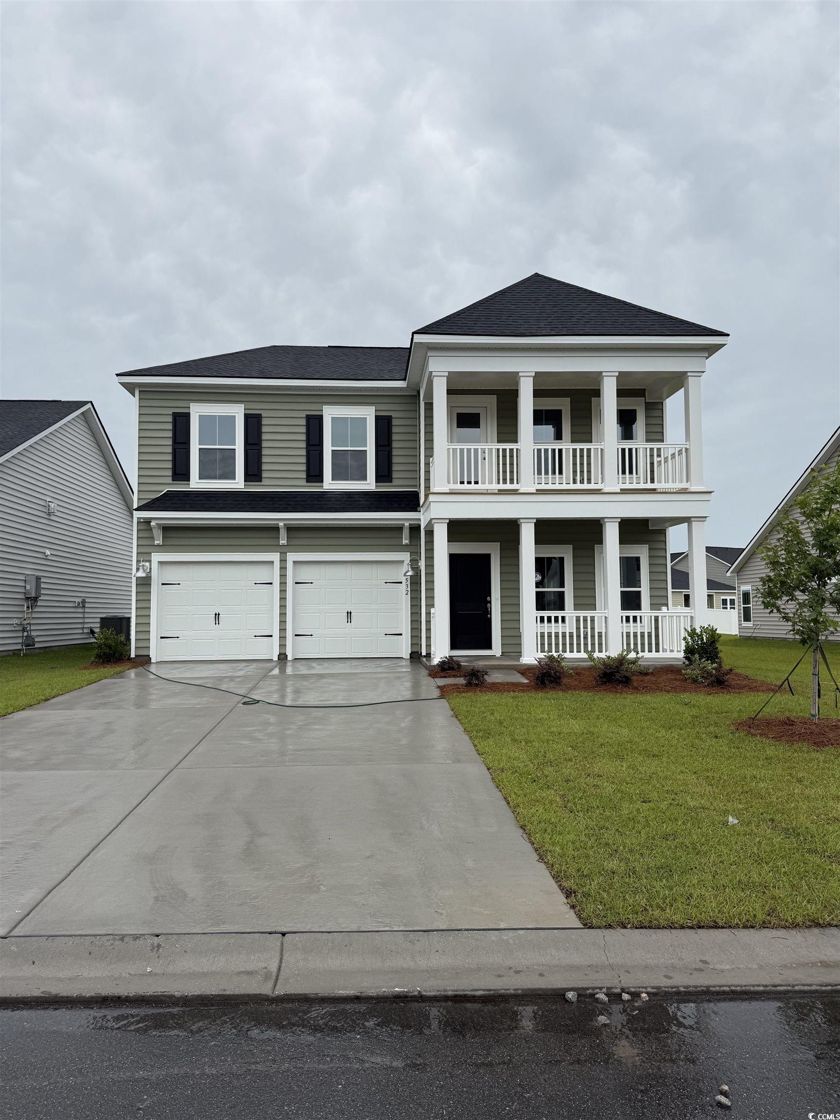
 Provided courtesy of © Copyright 2025 Coastal Carolinas Multiple Listing Service, Inc.®. Information Deemed Reliable but Not Guaranteed. © Copyright 2025 Coastal Carolinas Multiple Listing Service, Inc.® MLS. All rights reserved. Information is provided exclusively for consumers’ personal, non-commercial use, that it may not be used for any purpose other than to identify prospective properties consumers may be interested in purchasing.
Images related to data from the MLS is the sole property of the MLS and not the responsibility of the owner of this website. MLS IDX data last updated on 07-30-2025 12:20 PM EST.
Any images related to data from the MLS is the sole property of the MLS and not the responsibility of the owner of this website.
Provided courtesy of © Copyright 2025 Coastal Carolinas Multiple Listing Service, Inc.®. Information Deemed Reliable but Not Guaranteed. © Copyright 2025 Coastal Carolinas Multiple Listing Service, Inc.® MLS. All rights reserved. Information is provided exclusively for consumers’ personal, non-commercial use, that it may not be used for any purpose other than to identify prospective properties consumers may be interested in purchasing.
Images related to data from the MLS is the sole property of the MLS and not the responsibility of the owner of this website. MLS IDX data last updated on 07-30-2025 12:20 PM EST.
Any images related to data from the MLS is the sole property of the MLS and not the responsibility of the owner of this website.