89 Purple Martin Dr., Murrells Inlet | Woodlake Village
If this property is active (not sold), would you like to see this property? Call Traci at (843) 997-8891 for more information or to schedule a showing. I specialize in Murrells Inlet, SC Real Estate.
Murrells Inlet, SC 29576
- 3Beds
- 2Full Baths
- N/AHalf Baths
- 1,950SqFt
- 1986Year Built
- 0.00Acres
- MLS# 1520797
- Residential
- Detached
- Sold
- Approx Time on Market1 month, 3 days
- AreaSurfside Area-Glensbay To Gc Connector
- CountyHorry
- Subdivision Woodlake Village
Overview
WHAT A BEAUTY!!! This large and spacious home sits on a fabulous and premium golf course lot in the very desirable ADULT community of Woodlake Village. This is the""Fairmont"" floor plan but much larger as it has an extra large Carolina room and an additional room off the master bedroom which is perfect for den/office or sitting room. Beautiful bamboo hardwood floors, lots of crown molding and so many updates and improvements have been added to this special home. Kitchen is a chef's delight and offers so much cabinet and counter space. Cabinets have been refaced and look like new! Newer counter tops and attractive tile backsplash make this kitchen so inviting and cheerful. Newer appliances, another plus! .Cozy breakfast nook is just the perfect place to enjoy that morning coffee and meals. Living and dining room area is very large and open and will certainly hold the largest pieces of furniture with ease. Master bedroom is spacious and master bath has been updated and has large and pretty walk-in shower.Additional room was built off this bedroom and now is being used for crafts but could easily be used for so many other purposes if desired. A very large closet is in this room is a welcome extra! Second and third bedrooms are spacious in size and offer great closet space also. The absolute jewel of this home is the huge and inviting Carolina room that overlooks the most beautiful view of the Indian Wells Golf Course! Sliders from this room lead out to large, shady and inviting brick patio and backyard. Lush landscaping and beautiful plants and shrubs definitely add to this amazing and peaceful view. Newer roof and heat system. So many great features are here in this truly special home. This home has been treated with lots of tender loving care and it certainly shows!
Sale Info
Listing Date: 10-21-2015
Sold Date: 11-25-2015
Aprox Days on Market:
1 month(s), 3 day(s)
Listing Sold:
9 Year(s), 8 month(s), 15 day(s) ago
Asking Price: $190,000
Selling Price: $190,000
Price Difference:
Same as list price
Agriculture / Farm
Grazing Permits Blm: ,No,
Horse: No
Grazing Permits Forest Service: ,No,
Grazing Permits Private: ,No,
Irrigation Water Rights: ,No,
Farm Credit Service Incl: ,No,
Crops Included: ,No,
Association Fees / Info
Hoa Frequency: Quarterly
Hoa Fees: 30
Hoa: 1
Hoa Includes: RecreationFacilities
Community Features: Clubhouse, GolfCartsOK, Pool, RecreationArea, TennisCourts, LongTermRentalAllowed
Assoc Amenities: Clubhouse, OwnerAllowedGolfCart, OwnerAllowedMotorcycle, Pool, TenantAllowedGolfCart, TennisCourts, TenantAllowedMotorcycle
Bathroom Info
Total Baths: 2.00
Fullbaths: 2
Bedroom Info
Beds: 3
Building Info
New Construction: No
Levels: One
Year Built: 1986
Mobile Home Remains: ,No,
Zoning: RES
Style: Ranch
Construction Materials: VinylSiding
Buyer Compensation
Exterior Features
Spa: No
Patio and Porch Features: Patio
Pool Features: Association, Community
Foundation: Slab
Exterior Features: SprinklerIrrigation, Patio
Financial
Lease Renewal Option: ,No,
Garage / Parking
Parking Capacity: 4
Garage: Yes
Carport: No
Parking Type: Attached, Garage, TwoCarGarage, GarageDoorOpener
Open Parking: No
Attached Garage: Yes
Garage Spaces: 2
Green / Env Info
Green Energy Efficient: Doors, Windows
Interior Features
Floor Cover: Carpet, Vinyl, Wood
Door Features: InsulatedDoors
Fireplace: No
Laundry Features: WasherHookup
Furnished: Unfurnished
Interior Features: Attic, PermanentAtticStairs, WindowTreatments, BreakfastBar, BreakfastArea
Appliances: Dishwasher, Disposal, Microwave, Range, Refrigerator, Dryer, Washer
Lot Info
Lease Considered: ,No,
Lease Assignable: ,No,
Acres: 0.00
Lot Size: 65x120x65x120
Land Lease: No
Lot Description: OutsideCityLimits, OnGolfCourse, Rectangular
Misc
Pool Private: No
Offer Compensation
Other School Info
Property Info
County: Horry
View: No
Senior Community: Yes
Stipulation of Sale: None
Property Sub Type Additional: Detached
Property Attached: No
Security Features: SmokeDetectors
Disclosures: CovenantsRestrictionsDisclosure,SellerDisclosure
Rent Control: No
Construction: Resale
Room Info
Basement: ,No,
Sold Info
Sold Date: 2015-11-25T00:00:00
Sqft Info
Building Sqft: 2350
Sqft: 1950
Tax Info
Tax Legal Description: Lot 11 -PH.1
Unit Info
Utilities / Hvac
Heating: Central, Electric
Cooling: CentralAir
Electric On Property: No
Cooling: Yes
Utilities Available: CableAvailable, ElectricityAvailable, PhoneAvailable, SewerAvailable, UndergroundUtilities, WaterAvailable
Heating: Yes
Water Source: Public
Waterfront / Water
Waterfront: No
Schools
Elem: Seaside Elementary School
Middle: Saint James Middle School
High: Saint James High School
Directions
From Surfside Beach proceed South on 17 Bypass, turn left onto Garden City Connector. Turn left onto Woodlake Drive, follow around to Purple Martin Drive and go left. House is located on the left hand side.Courtesy of Century 21 Broadhurst
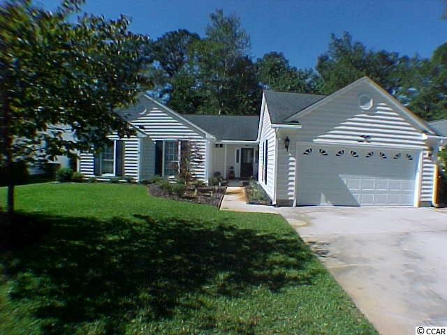
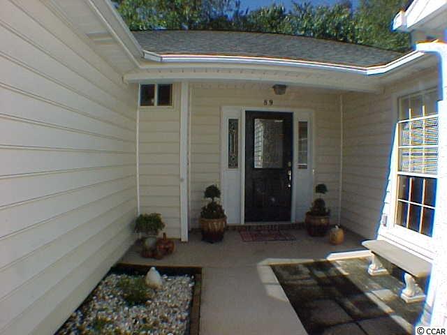
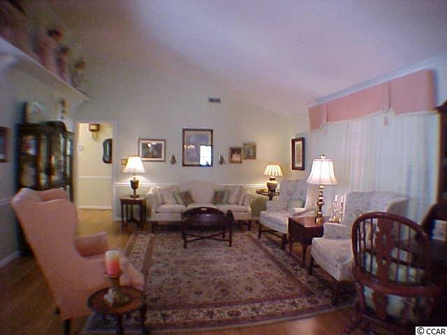
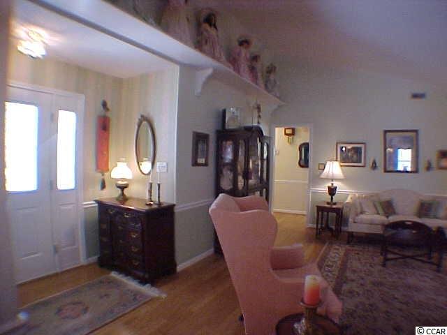
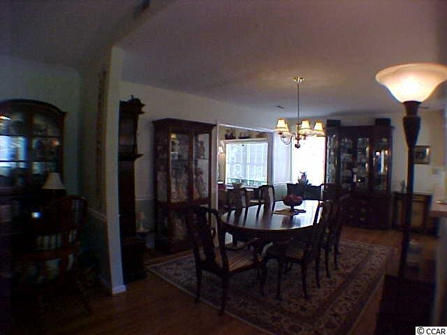
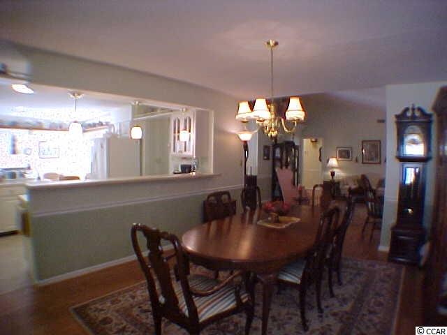
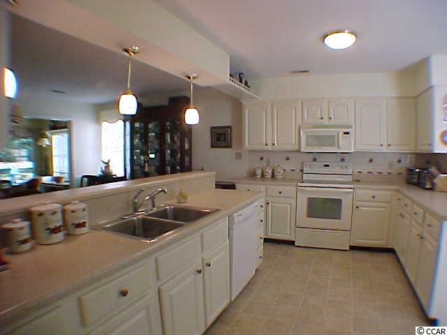
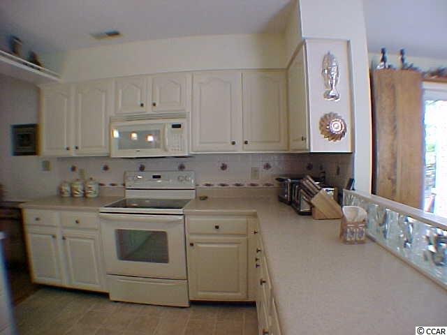
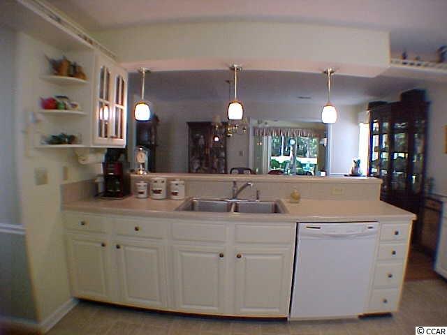
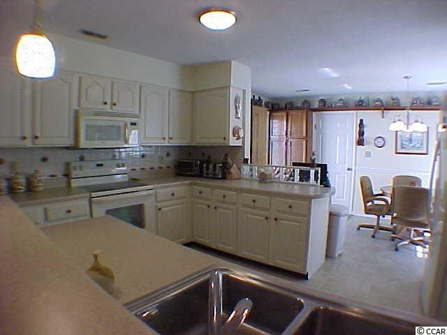
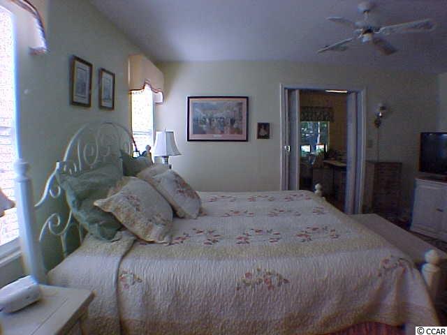
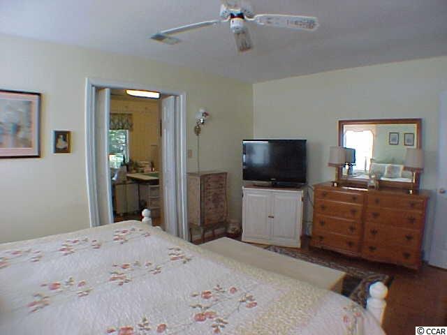
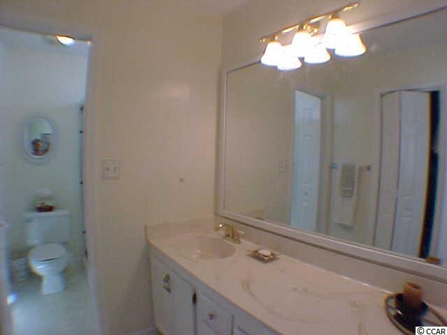
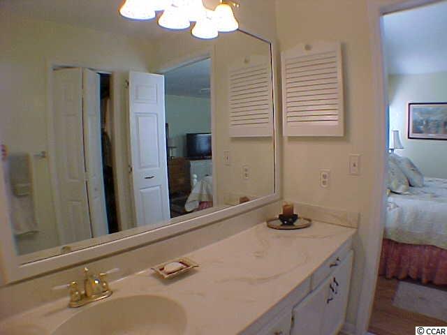
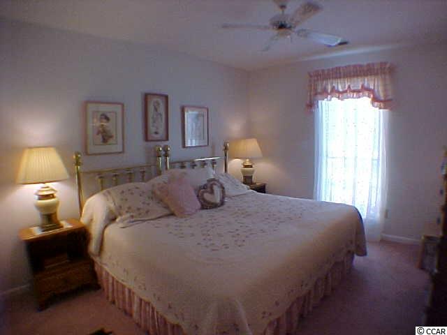
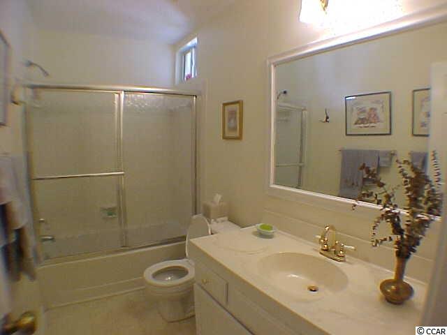
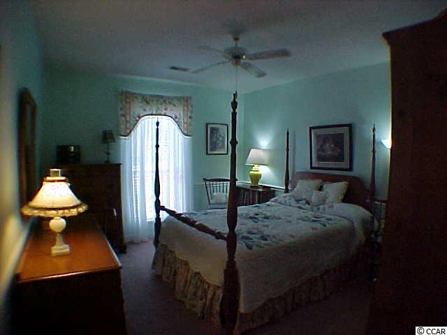
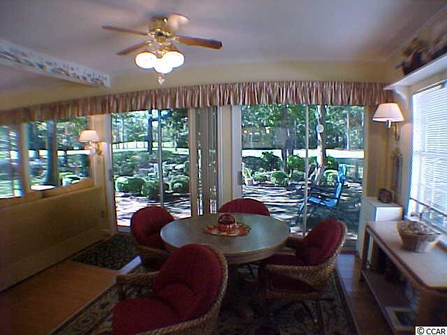
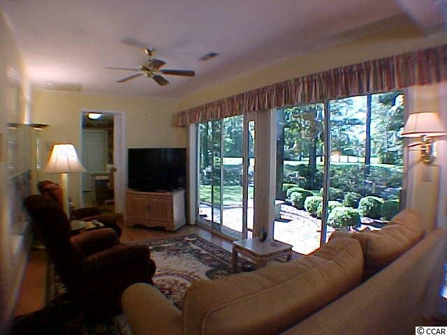
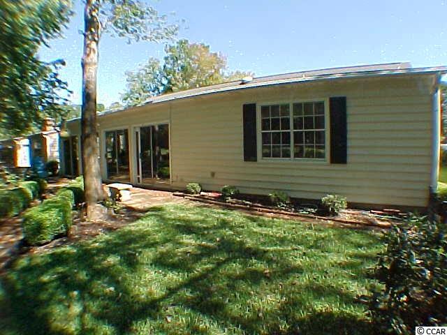
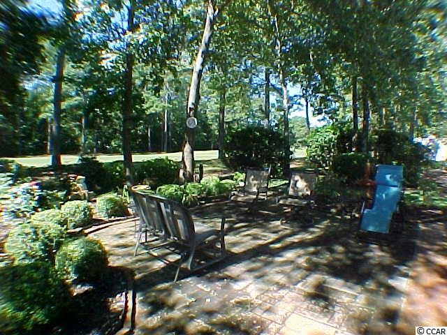

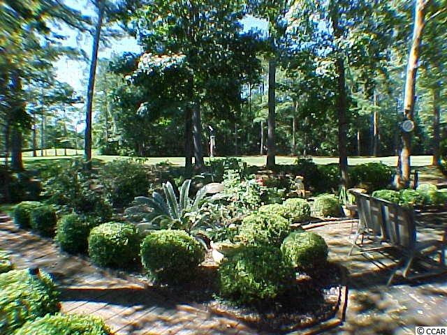
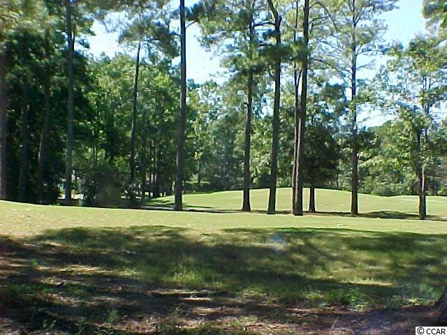
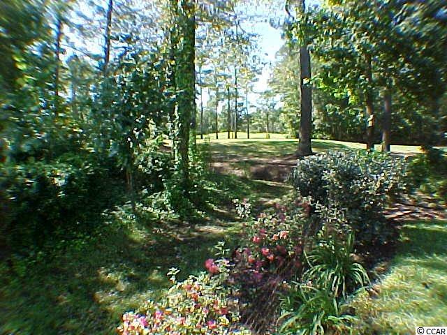

 MLS# 920167
MLS# 920167 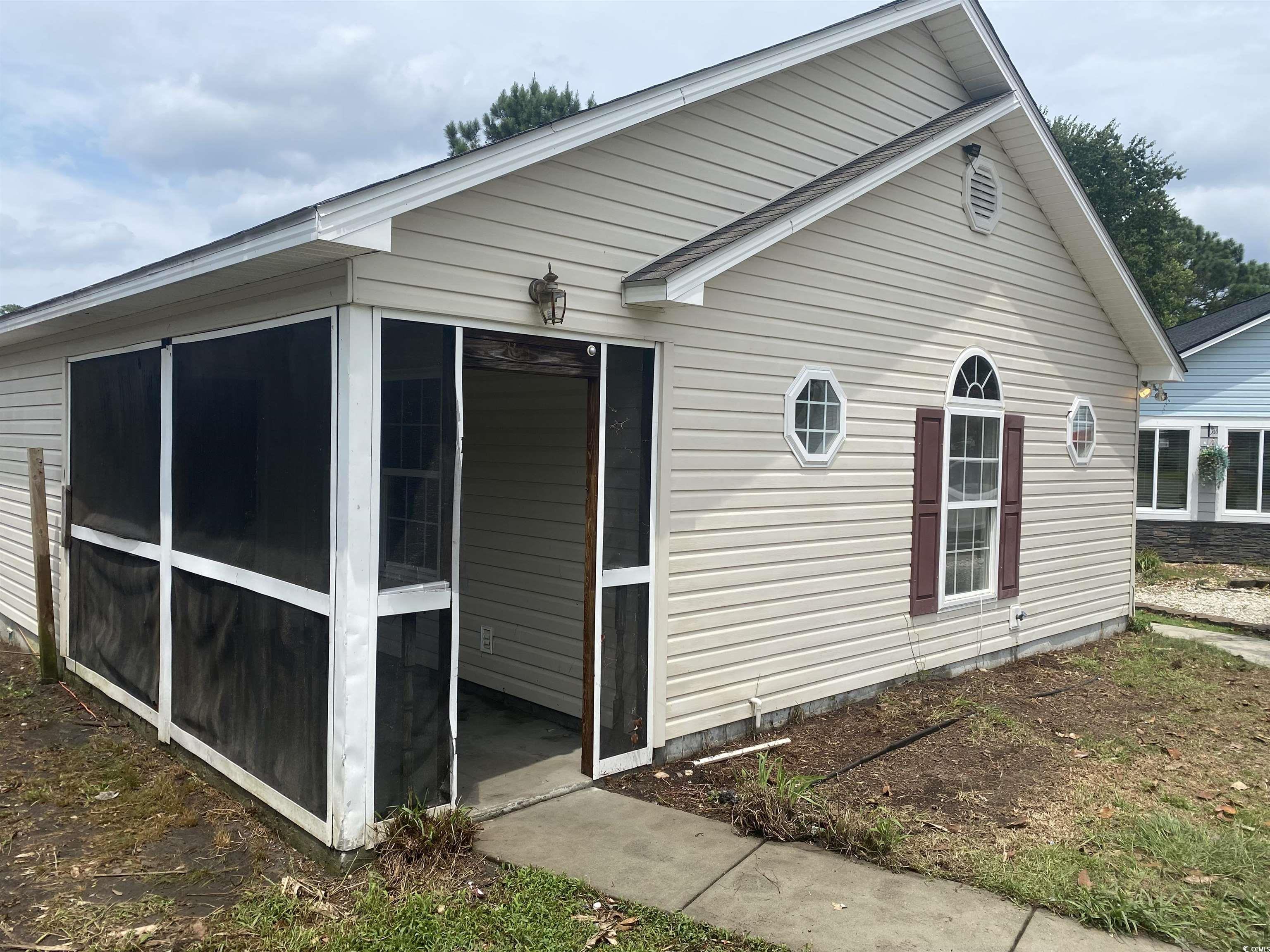
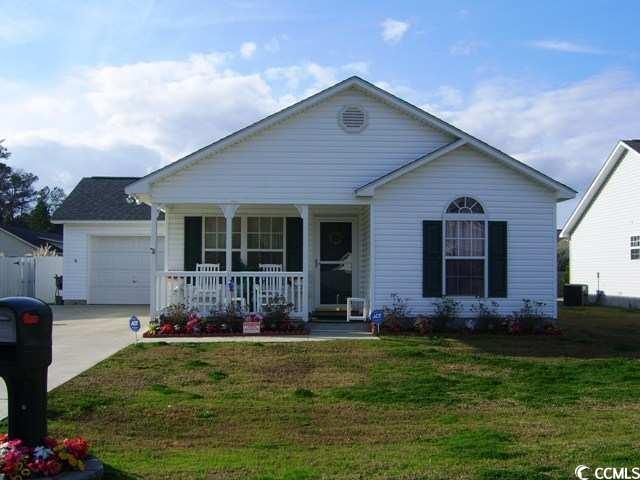
 Provided courtesy of © Copyright 2025 Coastal Carolinas Multiple Listing Service, Inc.®. Information Deemed Reliable but Not Guaranteed. © Copyright 2025 Coastal Carolinas Multiple Listing Service, Inc.® MLS. All rights reserved. Information is provided exclusively for consumers’ personal, non-commercial use, that it may not be used for any purpose other than to identify prospective properties consumers may be interested in purchasing.
Images related to data from the MLS is the sole property of the MLS and not the responsibility of the owner of this website. MLS IDX data last updated on 08-09-2025 9:05 AM EST.
Any images related to data from the MLS is the sole property of the MLS and not the responsibility of the owner of this website.
Provided courtesy of © Copyright 2025 Coastal Carolinas Multiple Listing Service, Inc.®. Information Deemed Reliable but Not Guaranteed. © Copyright 2025 Coastal Carolinas Multiple Listing Service, Inc.® MLS. All rights reserved. Information is provided exclusively for consumers’ personal, non-commercial use, that it may not be used for any purpose other than to identify prospective properties consumers may be interested in purchasing.
Images related to data from the MLS is the sole property of the MLS and not the responsibility of the owner of this website. MLS IDX data last updated on 08-09-2025 9:05 AM EST.
Any images related to data from the MLS is the sole property of the MLS and not the responsibility of the owner of this website.