876 Helms Way, Conway | Myrtle Trace Grande
If this property is active (not sold), would you like to see this property? Call Traci at (843) 997-8891 for more information or to schedule a showing. I specialize in Conway, SC Real Estate.
Conway, SC 29526
- 3Beds
- 2Full Baths
- N/AHalf Baths
- 1,601SqFt
- 2008Year Built
- 0.00Acres
- MLS# 1516295
- Residential
- Detached
- Sold
- Approx Time on Market2 months, 19 days
- AreaConway Area--South of Conway Between 501 & Wacc. River
- CountyHorry
- Subdivision Myrtle Trace Grande
Overview
55+ COMMUNITY NEAR GOLF, SHOPPNG. MEDICAL OFFICES AND CONWAY MEDICAL CENTER. OPEN FLOOR PLAN WITH SPACIOUS MASTER SUITE AND MASTER BATH WITH 5 FT. SHOWER AND DOUBLE VANITY SINKS WITH AMPLE STORAGE. VERY NICE SIZE WALK-IN CLOSET. KITCHEN FEATURES 42"" MAPLE CABINETS WITH ROLL OUT DRAWERS, CENTER WORK ISLAND AND BREAKFAST NOOK. GREAT CURB APPEAL WITH COURTYARD GARAGE AND GRACIOUS FRONT PORCH. NICE SIZE BACK YARD, SCREENED PORCH AND PATIO. SPRINKLER SYSTEM. NO NEIGHBORS ON ONE SIDE AS IT BORDERS A NATURAL AREA.
Sale Info
Listing Date: 08-14-2015
Sold Date: 11-03-2015
Aprox Days on Market:
2 month(s), 19 day(s)
Listing Sold:
9 Year(s), 9 month(s), 3 day(s) ago
Asking Price: $199,500
Selling Price: $190,000
Price Difference:
Reduced By $9,500
Agriculture / Farm
Grazing Permits Blm: ,No,
Horse: No
Grazing Permits Forest Service: ,No,
Grazing Permits Private: ,No,
Irrigation Water Rights: ,No,
Farm Credit Service Incl: ,No,
Crops Included: ,No,
Association Fees / Info
Hoa Frequency: Monthly
Hoa Fees: 82
Hoa: 1
Community Features: Clubhouse, Pool, RecreationArea, LongTermRentalAllowed
Assoc Amenities: Clubhouse, OwnerAllowedMotorcycle, Pool
Bathroom Info
Total Baths: 2.00
Fullbaths: 2
Bedroom Info
Beds: 3
Building Info
New Construction: No
Levels: One
Year Built: 2008
Mobile Home Remains: ,No,
Zoning: RES
Style: Ranch
Construction Materials: VinylSiding
Buyer Compensation
Exterior Features
Spa: No
Patio and Porch Features: FrontPorch, Patio, Porch, Screened
Pool Features: Association, Community
Foundation: Slab
Exterior Features: SprinklerIrrigation, Patio
Financial
Lease Renewal Option: ,No,
Garage / Parking
Parking Capacity: 2
Garage: Yes
Carport: No
Parking Type: Attached, Garage, TwoCarGarage, GarageDoorOpener
Open Parking: No
Attached Garage: Yes
Garage Spaces: 2
Green / Env Info
Interior Features
Floor Cover: Carpet, Laminate, Vinyl
Fireplace: No
Laundry Features: WasherHookup
Furnished: Unfurnished
Interior Features: SplitBedrooms, WindowTreatments, BreakfastBar, BedroomonMainLevel, BreakfastArea, EntranceFoyer, KitchenIsland
Appliances: Dishwasher, Microwave, Range, Refrigerator, Dryer, Washer
Lot Info
Lease Considered: ,No,
Lease Assignable: ,No,
Acres: 0.00
Land Lease: No
Lot Description: IrregularLot, OutsideCityLimits
Misc
Pool Private: No
Offer Compensation
Other School Info
Property Info
County: Horry
View: No
Senior Community: Yes
Stipulation of Sale: None
Property Sub Type Additional: Detached
Property Attached: No
Security Features: SmokeDetectors
Disclosures: CovenantsRestrictionsDisclosure,SellerDisclosure
Rent Control: No
Construction: Resale
Room Info
Basement: ,No,
Sold Info
Sold Date: 2015-11-03T00:00:00
Sqft Info
Building Sqft: 2201
Sqft: 1601
Tax Info
Tax Legal Description: Lot 16
Unit Info
Utilities / Hvac
Heating: Central, Electric
Cooling: CentralAir
Electric On Property: No
Cooling: Yes
Utilities Available: ElectricityAvailable, SewerAvailable, UndergroundUtilities, WaterAvailable
Heating: Yes
Water Source: Public
Waterfront / Water
Waterfront: No
Directions
HWY. 544 TURN ONTO MYRTLE GRANDE DRIVE. GO TO END AT STOP SIGN AND TURN LEFT. HOME WILL BE 2ND HOUSE ON THE RIGHT. SIGN IN YARD.Courtesy of Re/max Ocean Forest
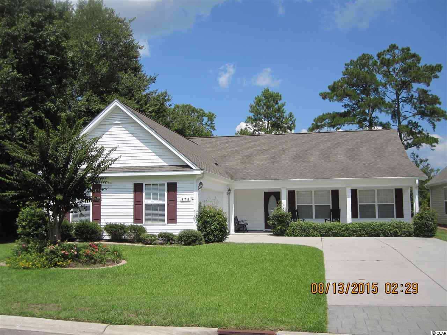
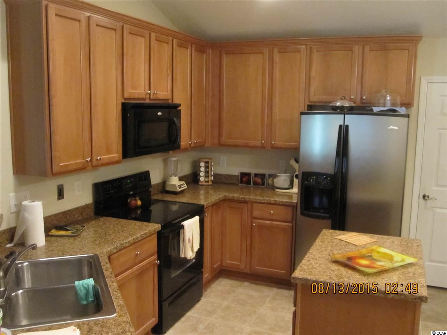
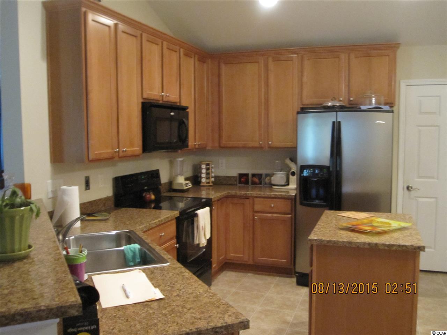
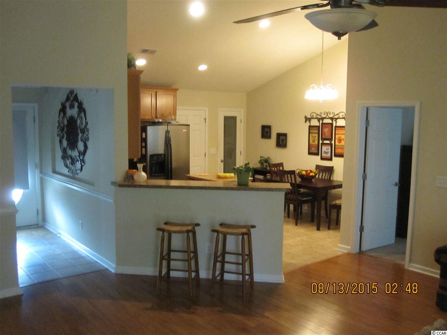
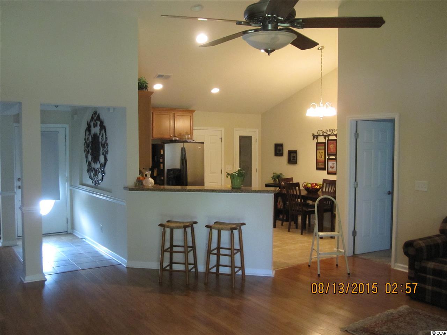
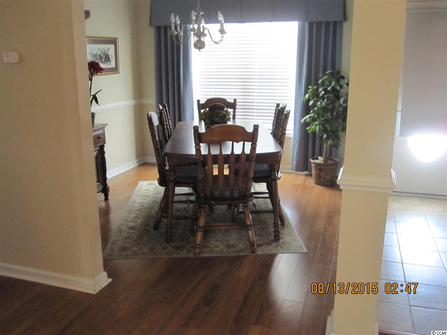
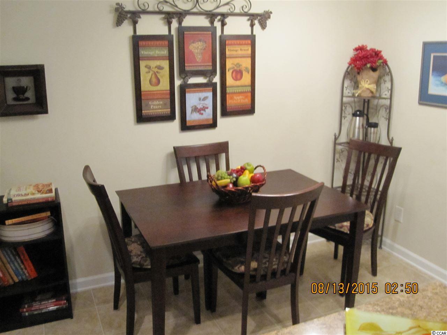
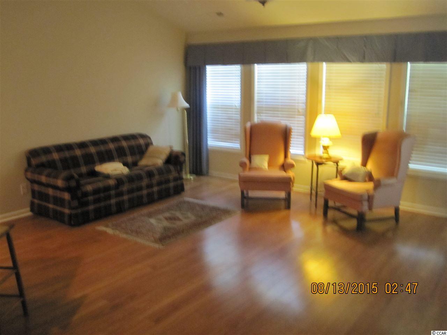
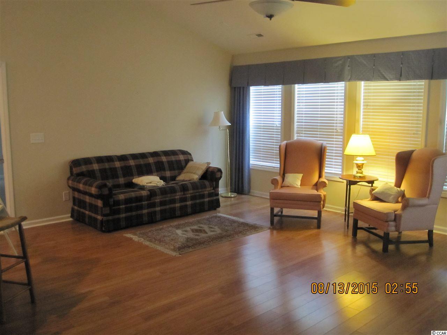
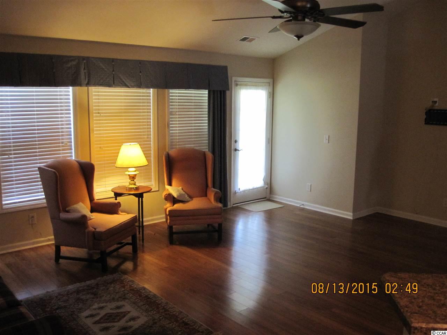
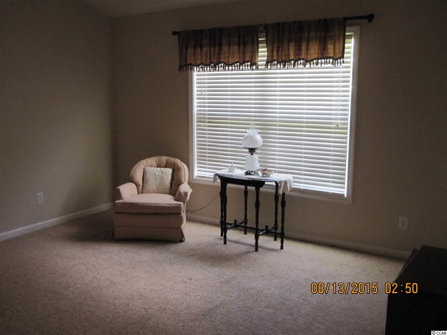
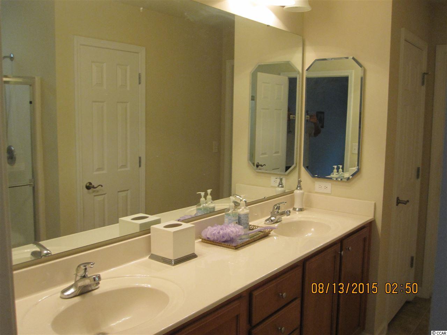
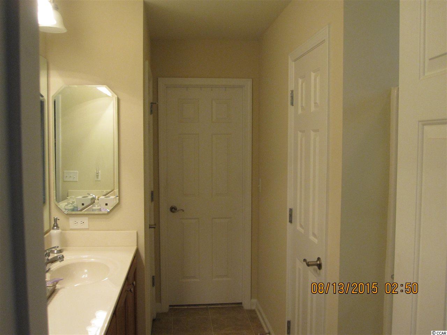
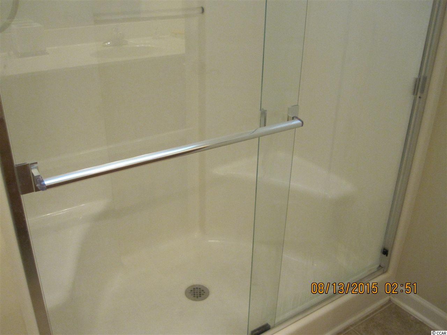
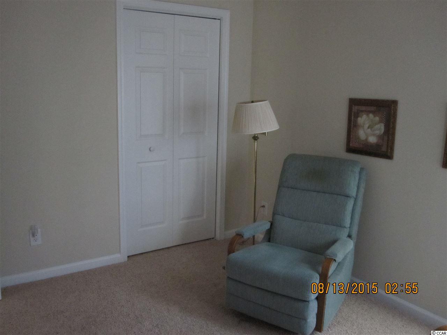
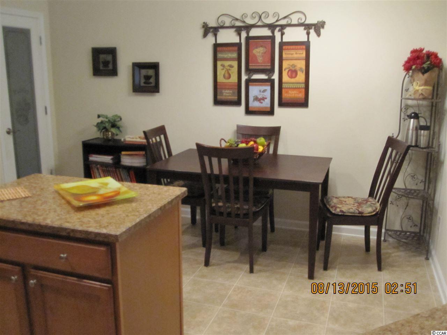
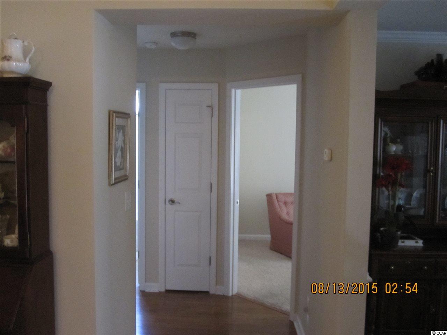
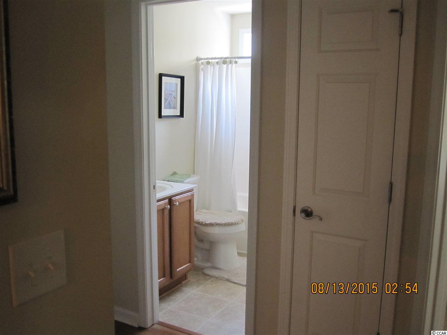
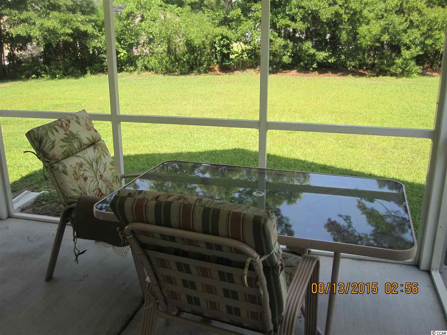
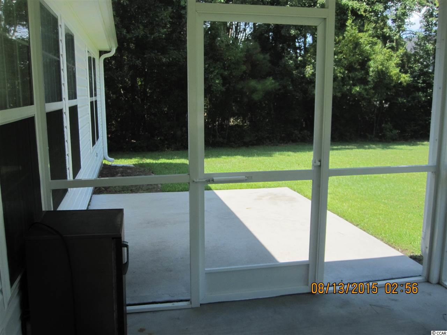
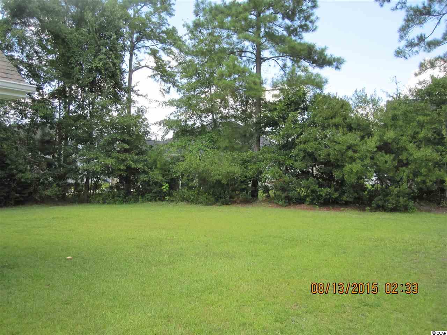
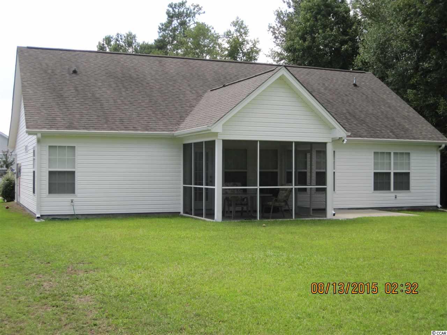
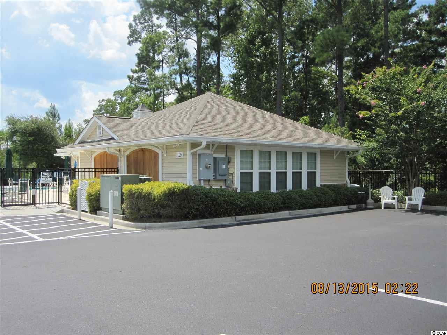
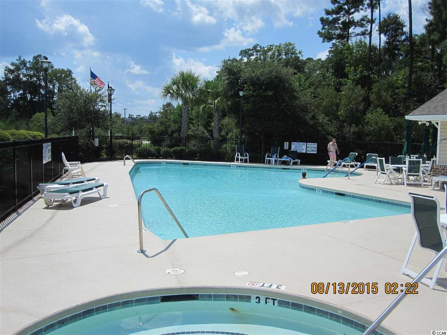
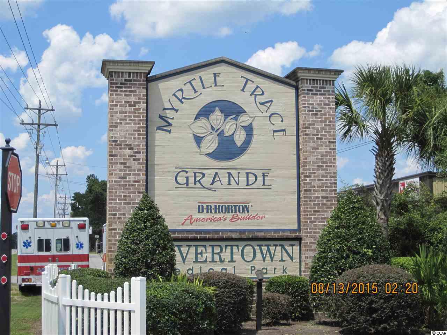

 MLS# 911124
MLS# 911124 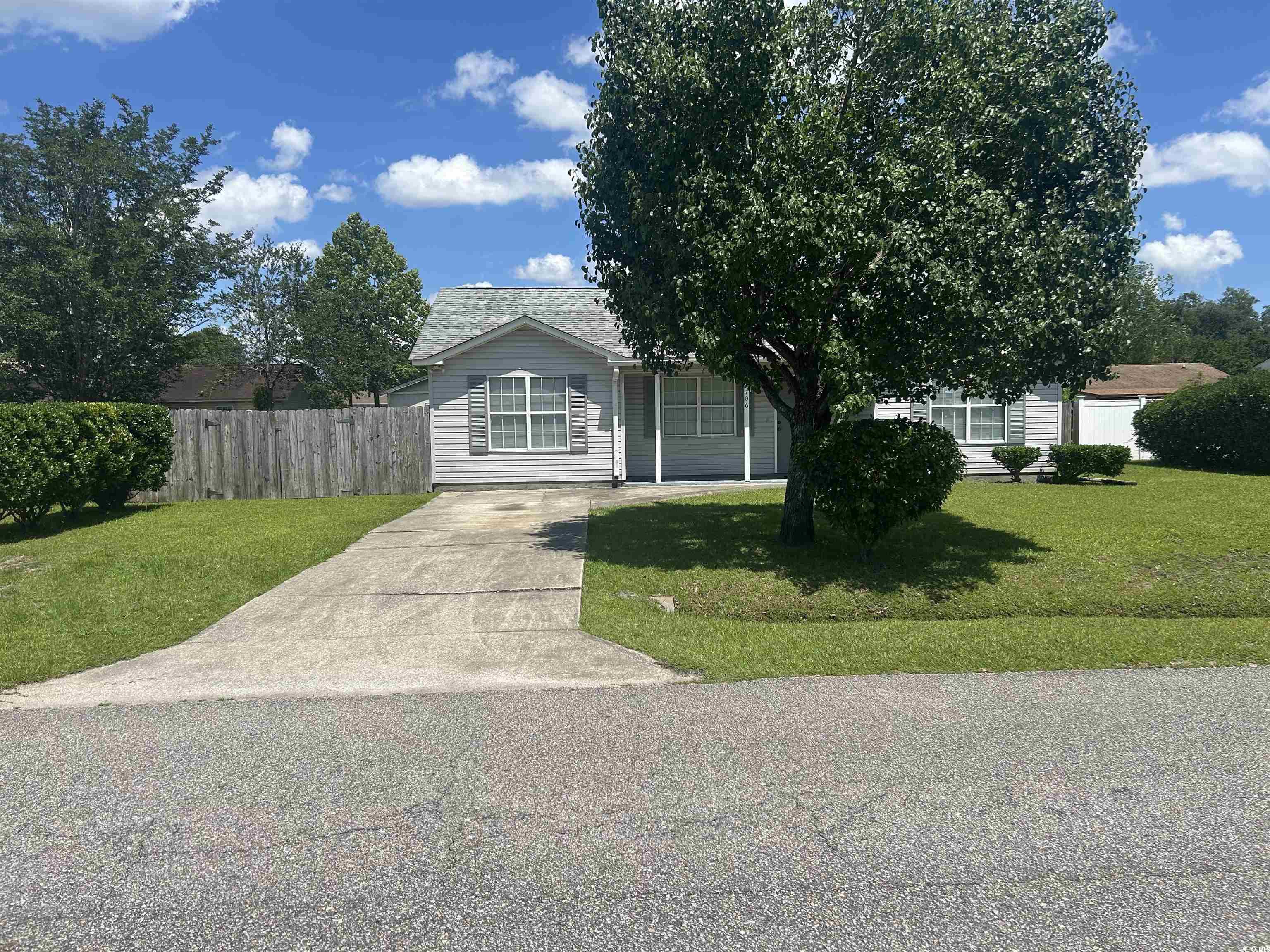
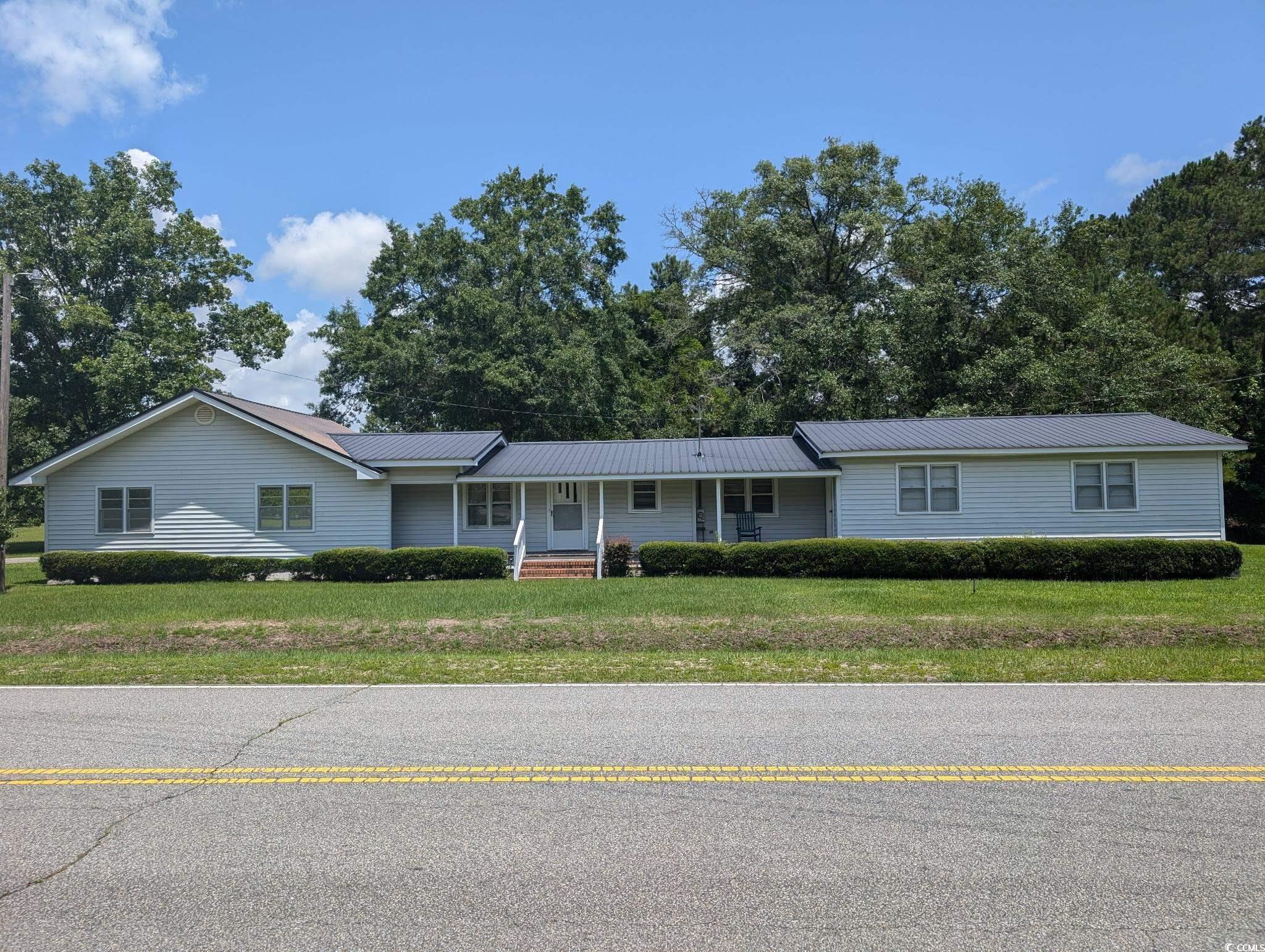
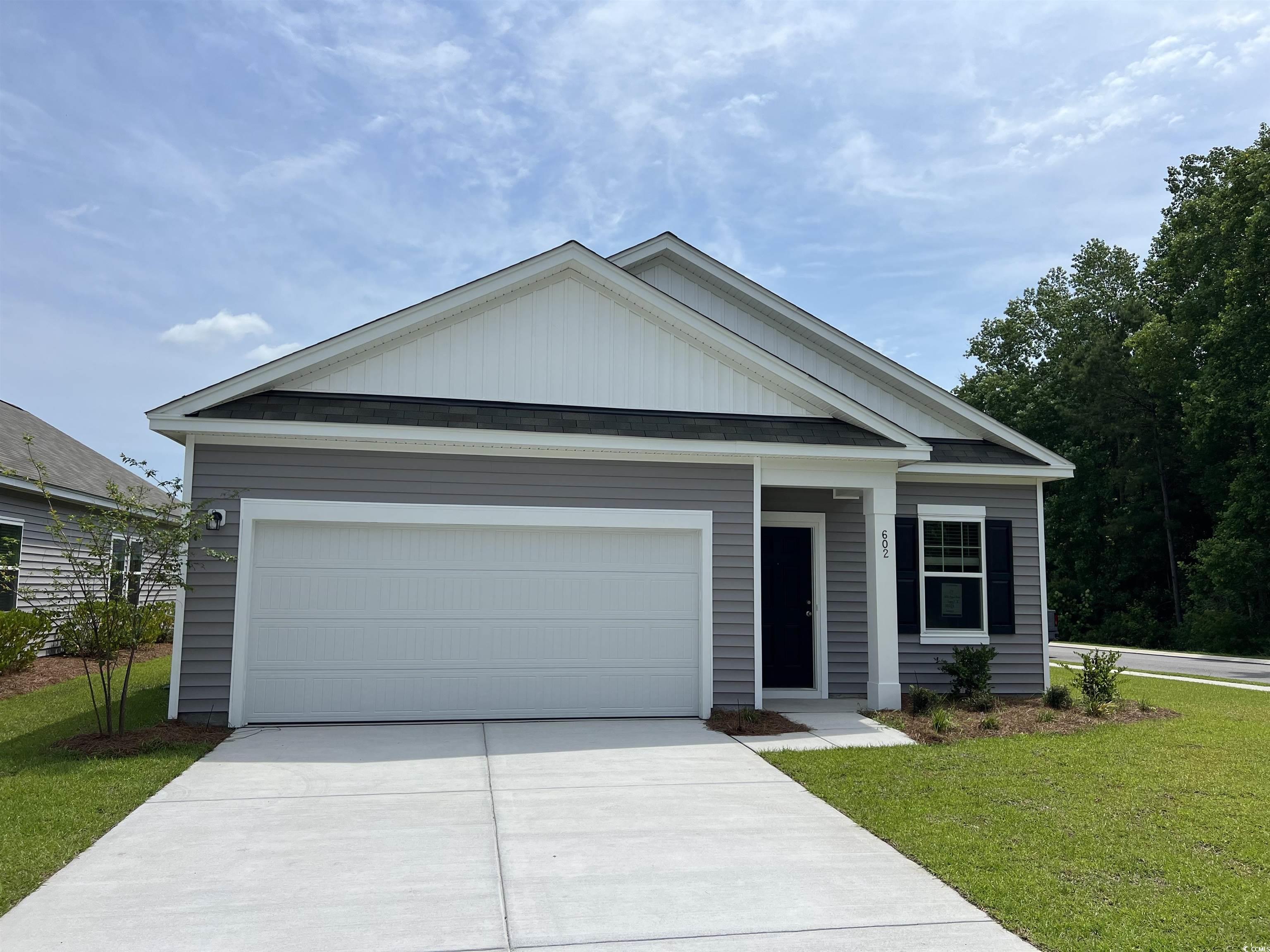

 Provided courtesy of © Copyright 2025 Coastal Carolinas Multiple Listing Service, Inc.®. Information Deemed Reliable but Not Guaranteed. © Copyright 2025 Coastal Carolinas Multiple Listing Service, Inc.® MLS. All rights reserved. Information is provided exclusively for consumers’ personal, non-commercial use, that it may not be used for any purpose other than to identify prospective properties consumers may be interested in purchasing.
Images related to data from the MLS is the sole property of the MLS and not the responsibility of the owner of this website. MLS IDX data last updated on 08-05-2025 11:45 PM EST.
Any images related to data from the MLS is the sole property of the MLS and not the responsibility of the owner of this website.
Provided courtesy of © Copyright 2025 Coastal Carolinas Multiple Listing Service, Inc.®. Information Deemed Reliable but Not Guaranteed. © Copyright 2025 Coastal Carolinas Multiple Listing Service, Inc.® MLS. All rights reserved. Information is provided exclusively for consumers’ personal, non-commercial use, that it may not be used for any purpose other than to identify prospective properties consumers may be interested in purchasing.
Images related to data from the MLS is the sole property of the MLS and not the responsibility of the owner of this website. MLS IDX data last updated on 08-05-2025 11:45 PM EST.
Any images related to data from the MLS is the sole property of the MLS and not the responsibility of the owner of this website.