8533 Cedar Trace Dr., Myrtle Beach | Cedar Trace
If this property is active (not sold), would you like to see this property? Call Traci at (843) 997-8891 for more information or to schedule a showing. I specialize in Myrtle Beach, SC Real Estate.
Myrtle Beach, SC 29588
- 4Beds
- 3Full Baths
- N/AHalf Baths
- 2,229SqFt
- 1992Year Built
- 0.27Acres
- MLS# 2504796
- Residential
- Detached
- Sold
- Approx Time on Market1 month, 27 days
- AreaMyrtle Beach Area--North of Bay Rd Between Wacc. River & 707
- CountyHorry
- Subdivision Cedar Trace
Overview
Thirty-three years ago, this house was just a structure- Four walls, a roof, a place to live. But over the years, it transformed. It became more than a house; it became a home. And now, after six years of careful upgrades and thoughtful additions, it stands as something truly special. Step inside, and you'll feel it immediately-the warmth of sunlight spilling across the hardwood floors, the effortless flow of an open-concept space designed for comfort and connection. Every detail has been considered, from the modern kitchen with its new appliances to the updated bathrooms, new windows, new doors, new floors, elegant light fixtures, and stylish baseboards. To the left of the entrance, it leads to a newly added suite with a spacious walk-in closet and a nice full bathroom. Beyond, there is an office room and expanded back area, a space that has become a personal gym but could be anything you dream it to be. It is a great room. To the right of the entrance are three other bedrooms and two full bathrooms. Outside, the home's transformation continues. The new Hardie plank siding gives it a fresh, modern look while ensuring durability for years. The roof, replaced just five years ago, the HVAC system (only three years old), and the brand-new water heater mean peace of mind for whoever calls this place home next. There is also a newly detached storage area with its own full bathroom, a covered patio for laughter-filled gatherings, and an extra-large driveway ready to welcome family, friends, and more. The driveway has space for at least six to eight cars. And then there's the land, 0.27 acres of space to stretch out, breathe, and make memories. Room for kids to run, for gardens to bloom, for quiet mornings with coffee and late nights under the stars. This isn't just a house. It's a story-one that has been written with love, care, and an eye for timeless beauty. Now, it's waiting for its next chapter. Maybe that chapter is yours. Come see it for yourself.
Sale Info
Listing Date: 02-26-2025
Sold Date: 04-23-2025
Aprox Days on Market:
1 month(s), 27 day(s)
Listing Sold:
3 month(s), 9 day(s) ago
Asking Price: $419,900
Selling Price: $413,800
Price Difference:
Reduced By $6,100
Agriculture / Farm
Grazing Permits Blm: ,No,
Horse: No
Grazing Permits Forest Service: ,No,
Grazing Permits Private: ,No,
Irrigation Water Rights: ,No,
Farm Credit Service Incl: ,No,
Crops Included: ,No,
Association Fees / Info
Hoa Frequency: Monthly
Hoa: No
Community Features: GolfCartsOk, LongTermRentalAllowed
Assoc Amenities: OwnerAllowedGolfCart, OwnerAllowedMotorcycle, PetRestrictions
Bathroom Info
Total Baths: 3.00
Fullbaths: 3
Room Level
Bedroom1: First
Bedroom2: First
PrimaryBedroom: First
Room Features
DiningRoom: KitchenDiningCombo
FamilyRoom: TrayCeilings
Kitchen: BreakfastBar
LivingRoom: TrayCeilings, CeilingFans
Other: BedroomOnMainLevel, Library
Bedroom Info
Beds: 4
Building Info
New Construction: No
Levels: One
Year Built: 1992
Mobile Home Remains: ,No,
Zoning: SF6
Style: Ranch
Construction Materials: BrickVeneer, Other
Buyer Compensation
Exterior Features
Spa: No
Patio and Porch Features: RearPorch, Deck, FrontPorch, Patio
Window Features: StormWindows
Foundation: Slab
Exterior Features: Deck, Fence, SprinklerIrrigation, Porch, Patio, Storage
Financial
Lease Renewal Option: ,No,
Garage / Parking
Parking Capacity: 6
Garage: No
Carport: No
Parking Type: Driveway, RvAccessParking
Open Parking: No
Attached Garage: No
Green / Env Info
Interior Features
Floor Cover: Laminate, Tile
Fireplace: No
Laundry Features: WasherHookup
Furnished: Unfurnished
Interior Features: BreakfastBar, BedroomOnMainLevel
Appliances: Microwave, Range, Refrigerator, Dryer, Washer
Lot Info
Lease Considered: ,No,
Lease Assignable: ,No,
Acres: 0.27
Lot Size: 86x143x77x143
Land Lease: No
Lot Description: IrregularLot, OutsideCityLimits
Misc
Pool Private: No
Pets Allowed: OwnerOnly, Yes
Offer Compensation
Other School Info
Property Info
County: Horry
View: No
Senior Community: No
Stipulation of Sale: None
Habitable Residence: ,No,
Property Sub Type Additional: Detached
Property Attached: No
Security Features: SmokeDetectors
Rent Control: No
Construction: Resale
Room Info
Basement: ,No,
Sold Info
Sold Date: 2025-04-23T00:00:00
Sqft Info
Building Sqft: 3145
Living Area Source: Appraiser
Sqft: 2229
Tax Info
Unit Info
Utilities / Hvac
Heating: Central, Electric
Cooling: CentralAir
Electric On Property: No
Cooling: Yes
Utilities Available: CableAvailable, ElectricityAvailable, PhoneAvailable, SewerAvailable, WaterAvailable
Heating: Yes
Water Source: Public
Waterfront / Water
Waterfront: No
Schools
Elem: Burgess Elementary School
Middle: Saint James Middle School
High: Saint James High School
Directions
From Highway 707 turn into Tern Hall Dr, Left to Cedar Trace Dr. House will be on your left.Courtesy of Century 21 The Harrelson Group


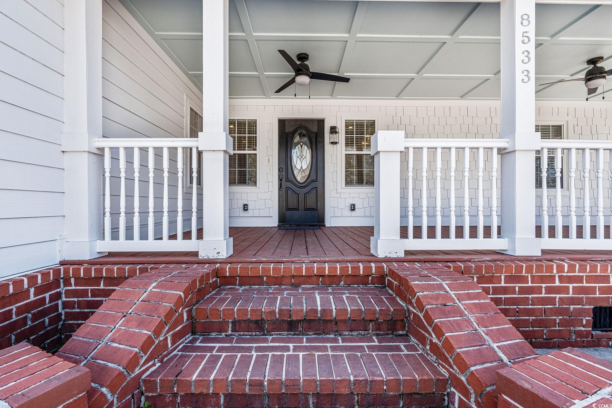

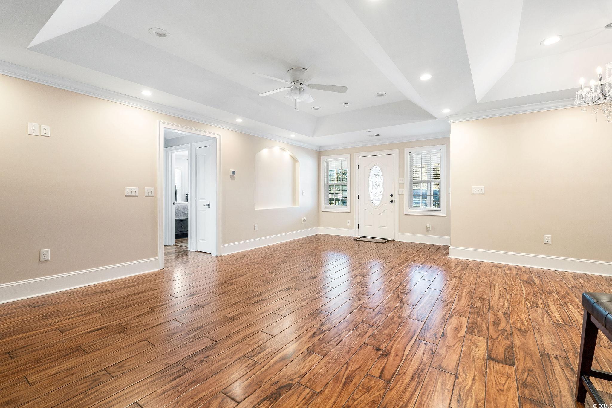


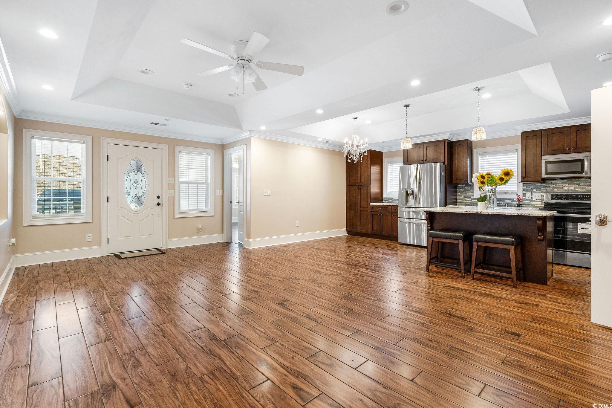


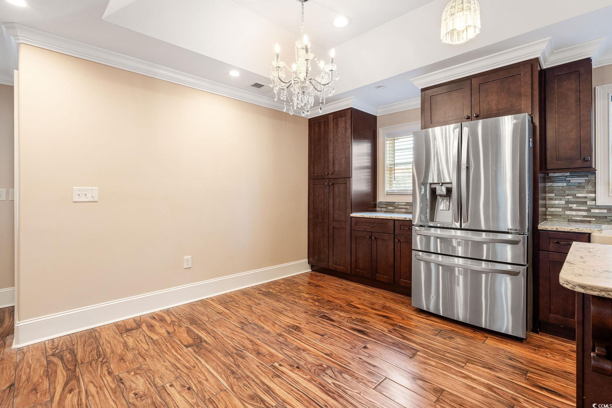
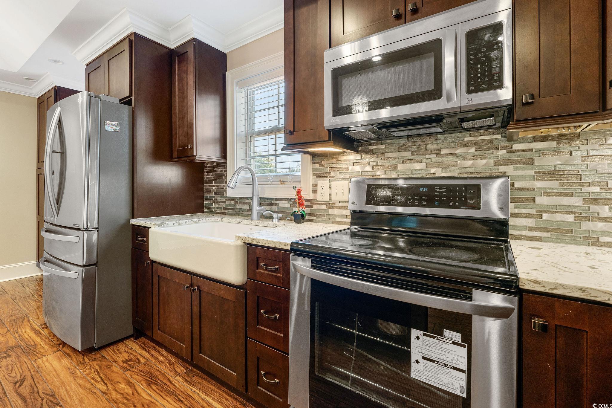
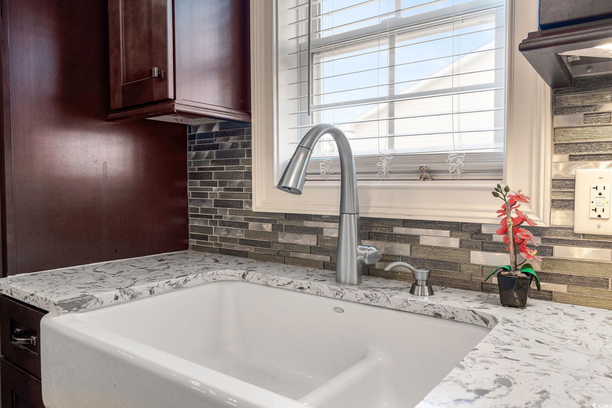
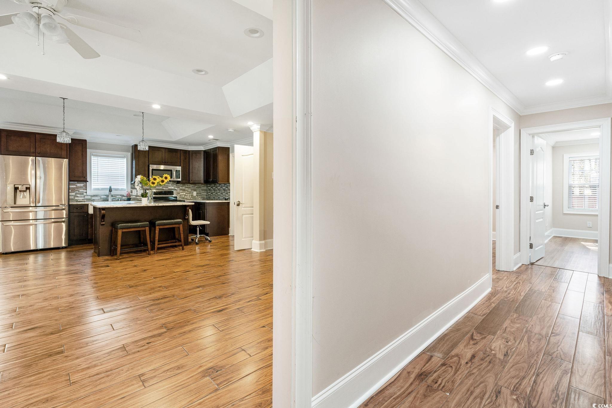



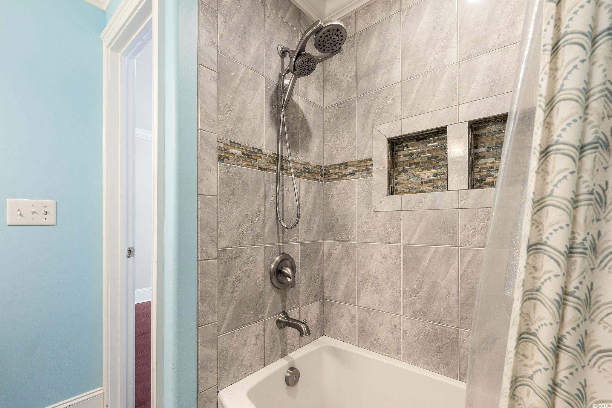
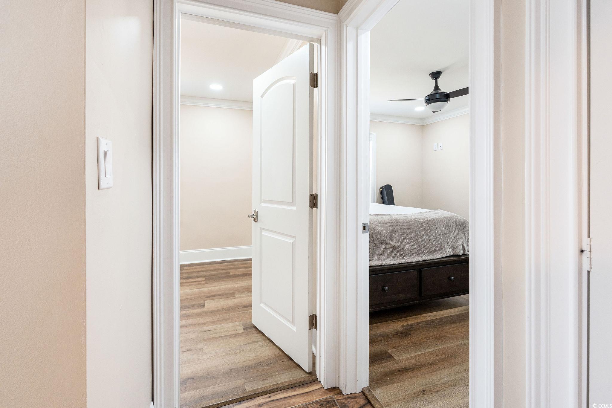
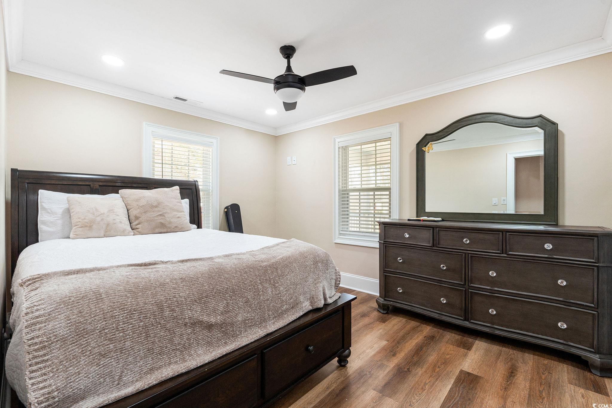
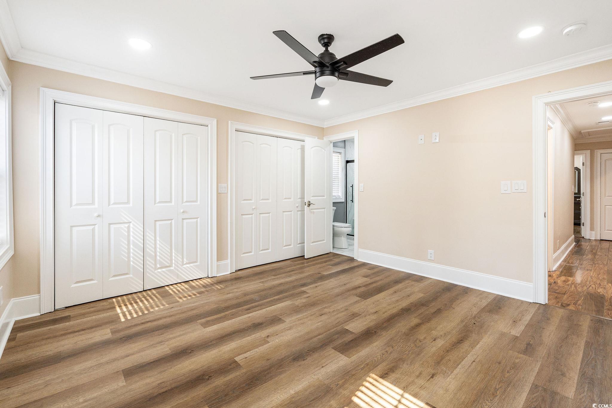



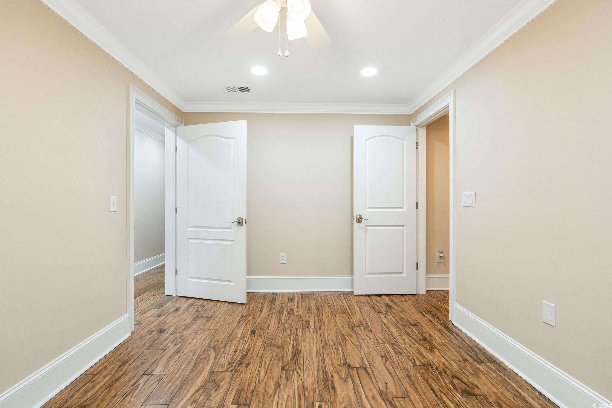

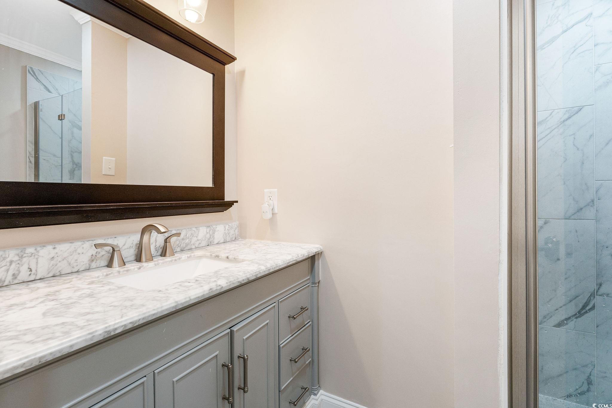









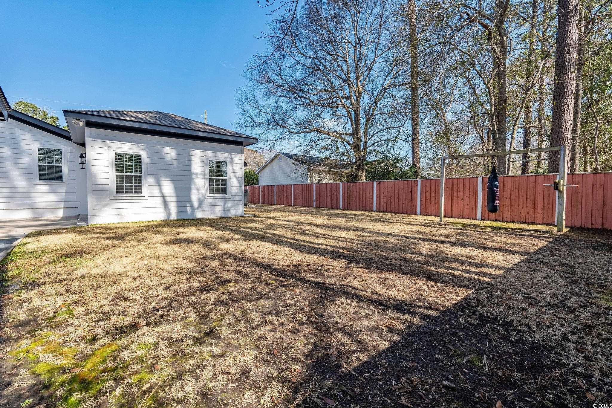
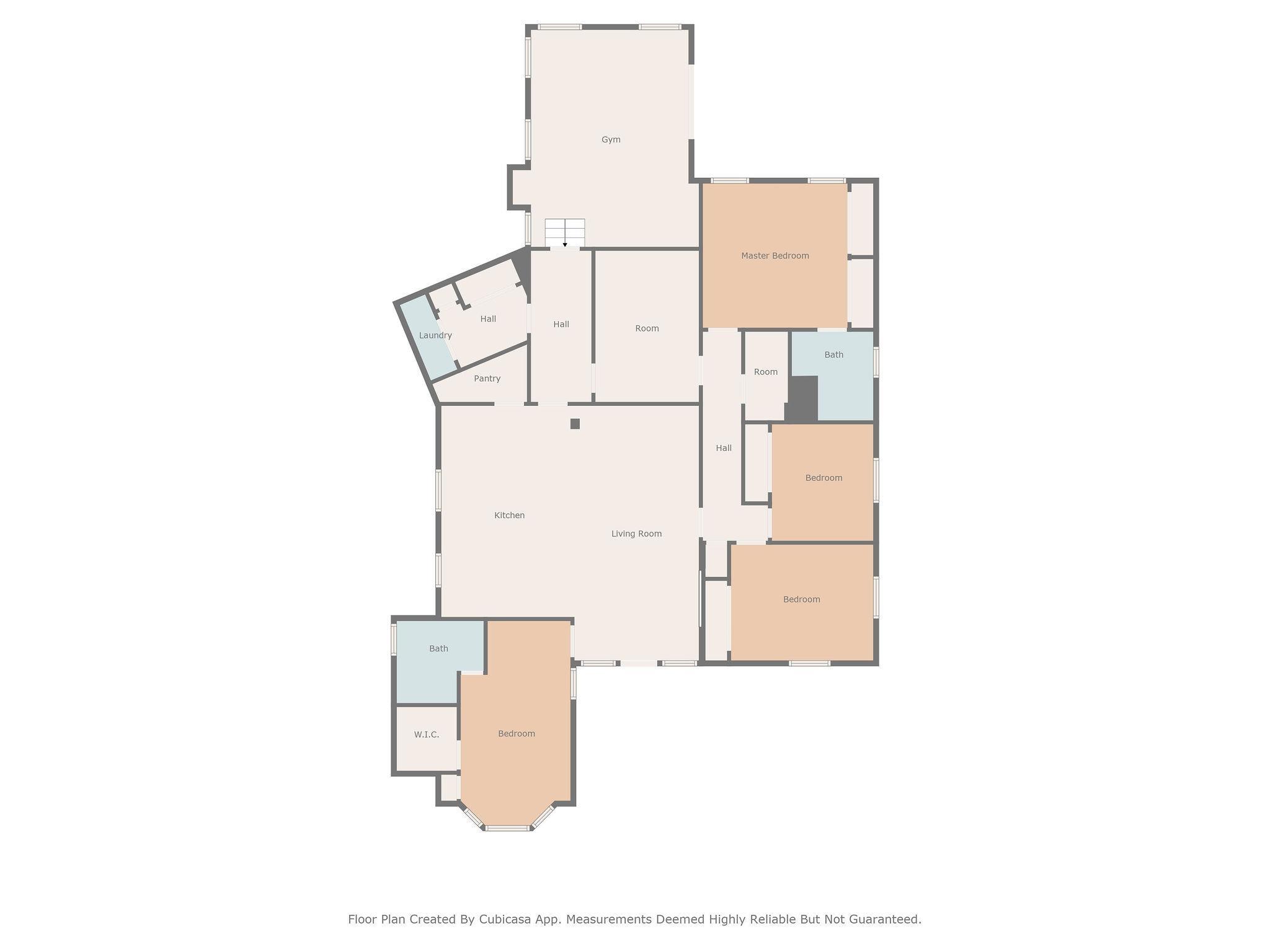
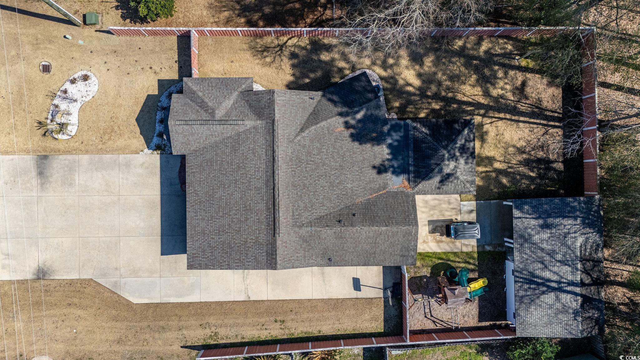


 MLS# 922424
MLS# 922424 
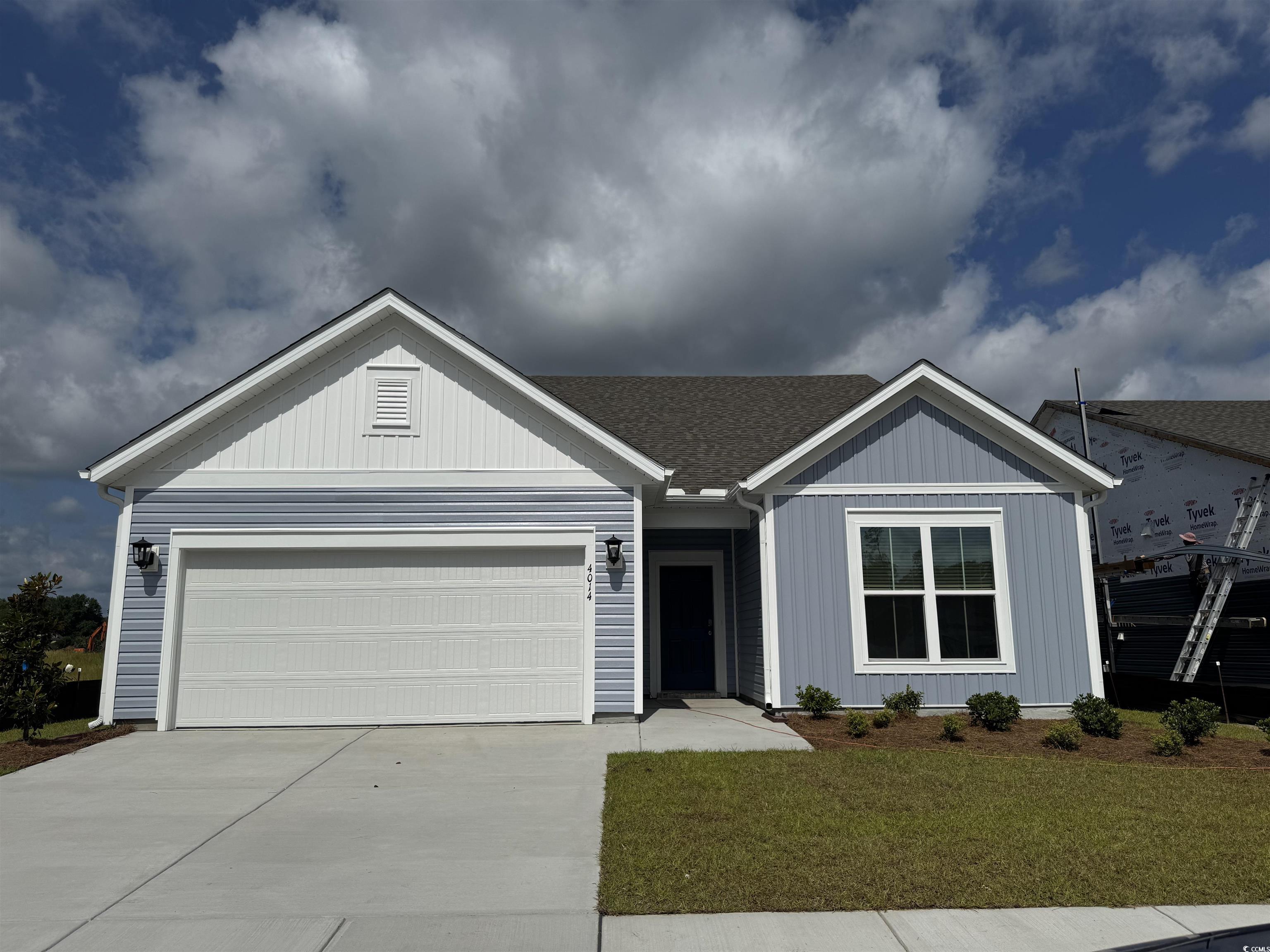
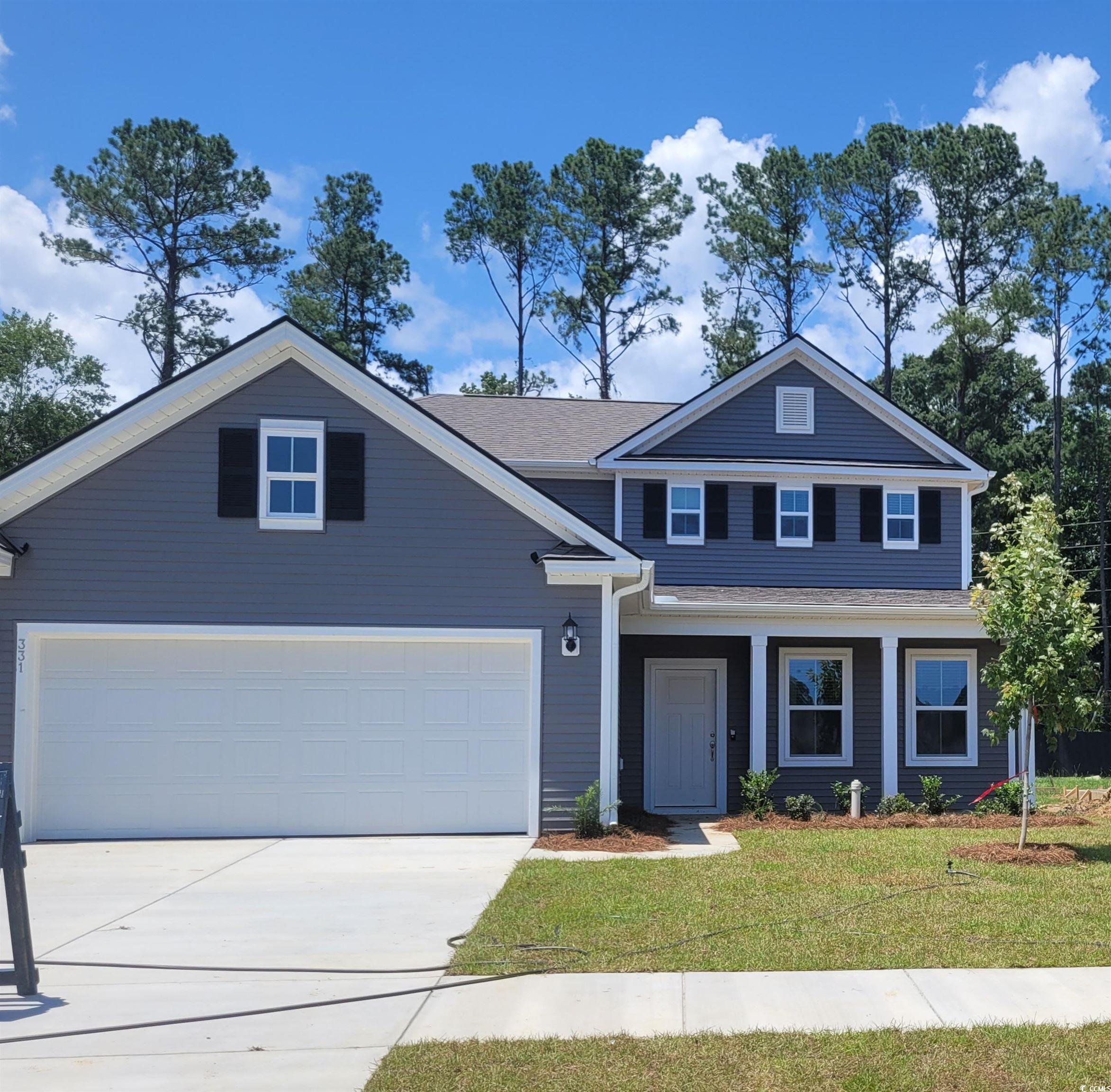
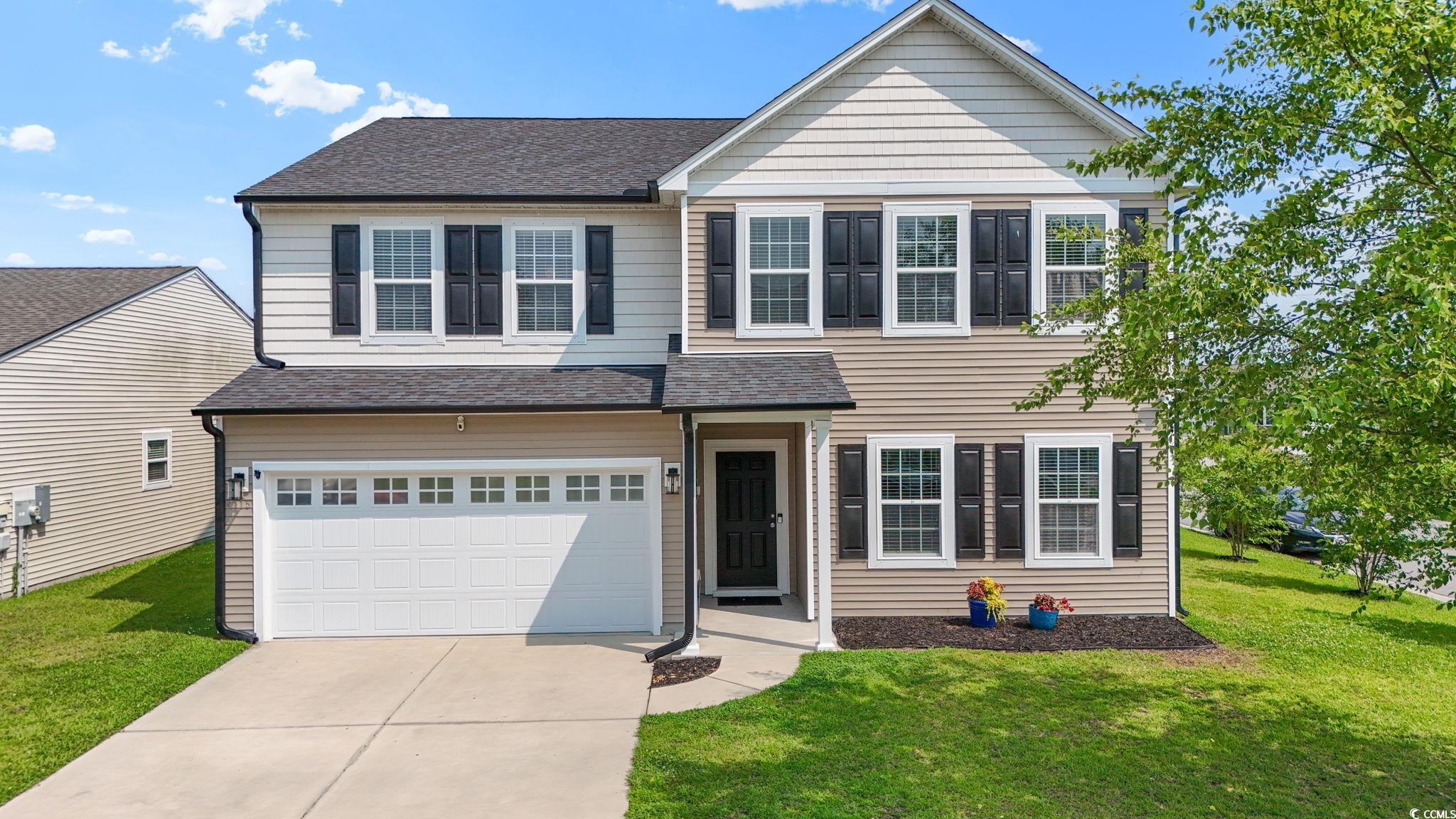
 Provided courtesy of © Copyright 2025 Coastal Carolinas Multiple Listing Service, Inc.®. Information Deemed Reliable but Not Guaranteed. © Copyright 2025 Coastal Carolinas Multiple Listing Service, Inc.® MLS. All rights reserved. Information is provided exclusively for consumers’ personal, non-commercial use, that it may not be used for any purpose other than to identify prospective properties consumers may be interested in purchasing.
Images related to data from the MLS is the sole property of the MLS and not the responsibility of the owner of this website. MLS IDX data last updated on 08-01-2025 3:33 PM EST.
Any images related to data from the MLS is the sole property of the MLS and not the responsibility of the owner of this website.
Provided courtesy of © Copyright 2025 Coastal Carolinas Multiple Listing Service, Inc.®. Information Deemed Reliable but Not Guaranteed. © Copyright 2025 Coastal Carolinas Multiple Listing Service, Inc.® MLS. All rights reserved. Information is provided exclusively for consumers’ personal, non-commercial use, that it may not be used for any purpose other than to identify prospective properties consumers may be interested in purchasing.
Images related to data from the MLS is the sole property of the MLS and not the responsibility of the owner of this website. MLS IDX data last updated on 08-01-2025 3:33 PM EST.
Any images related to data from the MLS is the sole property of the MLS and not the responsibility of the owner of this website.