8450 Cape Dutch Loop, Myrtle Beach | Grande Dunes - the Cape
Would you like to see this property? Call Traci at (843) 997-8891 for more information or to schedule a showing. I specialize in Myrtle Beach, SC Real Estate.
Myrtle Beach, SC 29572
- 4Beds
- 4Full Baths
- N/AHalf Baths
- 2,416SqFt
- 2021Year Built
- 0.15Acres
- MLS# 2200601
- Residential
- Detached
- Sold
- Approx Time on Market6 months, 16 days
- AreaMyrtle Beach Area--79th Ave N To Dunes Cove
- CountyHorry
- SubdivisionGrande Dunes - the Cape
Overview
Welcome to The Cape at Grande Dunes! This hoime is SOLD and being custom built to fit the owner's needs. The Cape at Grande Dunes is a brand-new neighborhood of single-family, all brick homes nestled in the Ocean Village of the premier community, Grande Dunes. This boutique community of only 57 homes is conveniently located to all Myrtle Beach has to offer: beautiful beaches, a treasure trove of restaurants, award winning golf, entertainment venues, designer outlets and shopping, state of the heart medical facilities and much more. All of these conveniences are within walking distance. Grande Dunes provides the finest amenities in the coastal Carolinas, with its private Ocean Club, Marina, Tennis Club and Championship Golf Courses. Inspired by the picturesque beaches of South Africa, each homes design is unique, with room for customization by you. One of the areas finest, desired and most referred builders, Traditional Homebuilders, constructs your home to be well above necessary codes and standards by using the highest quality materials, finest and consistent contractors, constant supervision and attention to every detail. Come live the Grande life.
Sale Info
Listing Date: 01-10-2022
Sold Date: 07-27-2022
Aprox Days on Market:
6 month(s), 16 day(s)
Listing Sold:
2 Year(s), 0 day(s) ago
Asking Price: $685,400
Selling Price: $740,940
Price Difference:
Increase $55,540
Agriculture / Farm
Grazing Permits Blm: ,No,
Horse: No
Grazing Permits Forest Service: ,No,
Grazing Permits Private: ,No,
Irrigation Water Rights: ,No,
Farm Credit Service Incl: ,No,
Crops Included: ,No,
Association Fees / Info
Hoa Frequency: Monthly
Hoa Fees: 232
Hoa: 1
Hoa Includes: AssociationManagement, CommonAreas, Pools, RecreationFacilities
Community Features: Beach, Clubhouse, GolfCartsOK, PrivateBeach, RecreationArea, Pool
Assoc Amenities: BeachRights, Clubhouse, OwnerAllowedGolfCart, PrivateMembership, Security
Bathroom Info
Total Baths: 4.00
Fullbaths: 4
Bedroom Info
Beds: 4
Building Info
New Construction: Yes
Levels: One
Year Built: 2021
Mobile Home Remains: ,No,
Zoning: RES
Style: Traditional
Development Status: NewConstruction
Construction Materials: Brick, WoodFrame
Builders Name: Traditional Homebuilders
Builder Model: The Glen
Buyer Compensation
Exterior Features
Spa: No
Patio and Porch Features: RearPorch, FrontPorch, Patio
Pool Features: Community, OutdoorPool
Foundation: Slab
Exterior Features: BuiltinBarbecue, Barbecue, SprinklerIrrigation, Porch, Patio
Financial
Lease Renewal Option: ,No,
Garage / Parking
Parking Capacity: 4
Garage: Yes
Carport: No
Parking Type: Attached, Garage, TwoCarGarage, GarageDoorOpener
Open Parking: No
Attached Garage: Yes
Garage Spaces: 2
Green / Env Info
Interior Features
Floor Cover: Carpet, Tile
Fireplace: No
Laundry Features: WasherHookup
Furnished: Unfurnished
Interior Features: Attic, PermanentAtticStairs, KitchenIsland, StainlessSteelAppliances, SolidSurfaceCounters
Appliances: Dishwasher, Disposal, Microwave, Range, Refrigerator, RangeHood
Lot Info
Lease Considered: ,No,
Lease Assignable: ,No,
Acres: 0.15
Land Lease: No
Lot Description: CornerLot, CityLot
Misc
Pool Private: No
Offer Compensation
Other School Info
Property Info
County: Horry
View: No
Senior Community: No
Stipulation of Sale: None
Property Sub Type Additional: Detached
Property Attached: No
Security Features: SmokeDetectors, SecurityService
Disclosures: CovenantsRestrictionsDisclosure
Rent Control: No
Construction: NeverOccupied
Room Info
Basement: ,No,
Sold Info
Sold Date: 2022-07-27T00:00:00
Sqft Info
Building Sqft: 3120
Living Area Source: Plans
Sqft: 2416
Tax Info
Unit Info
Utilities / Hvac
Heating: Central, Electric, ForcedAir, Gas
Cooling: CentralAir
Electric On Property: No
Cooling: Yes
Utilities Available: CableAvailable, ElectricityAvailable, NaturalGasAvailable, SewerAvailable, UndergroundUtilities, WaterAvailable
Heating: Yes
Water Source: Public
Waterfront / Water
Waterfront: No
Schools
Elem: Myrtle Beach Elementary School
Middle: Myrtle Beach Middle School
High: Myrtle Beach High School
Courtesy of Signature Sales
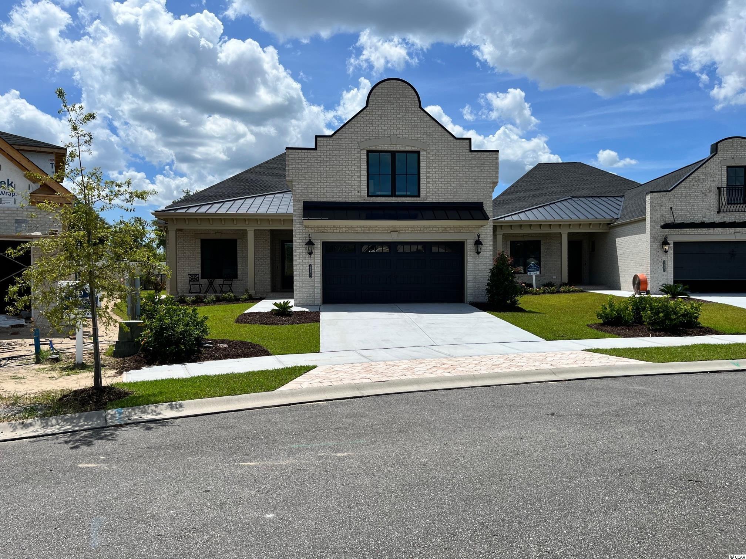
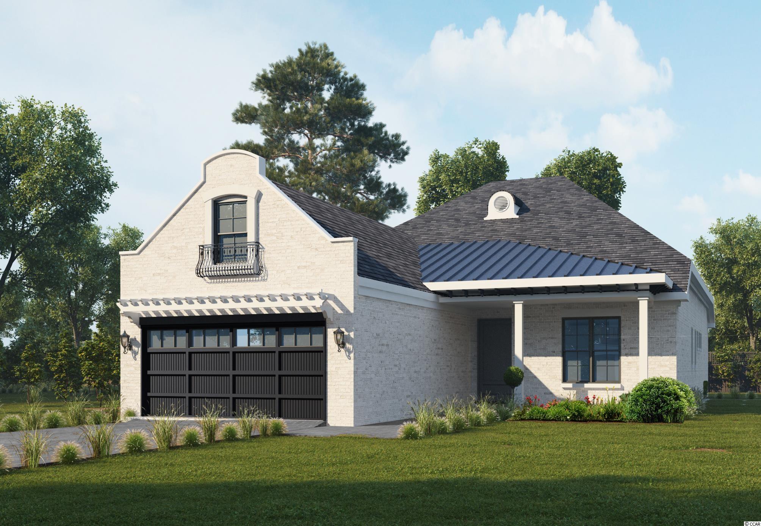
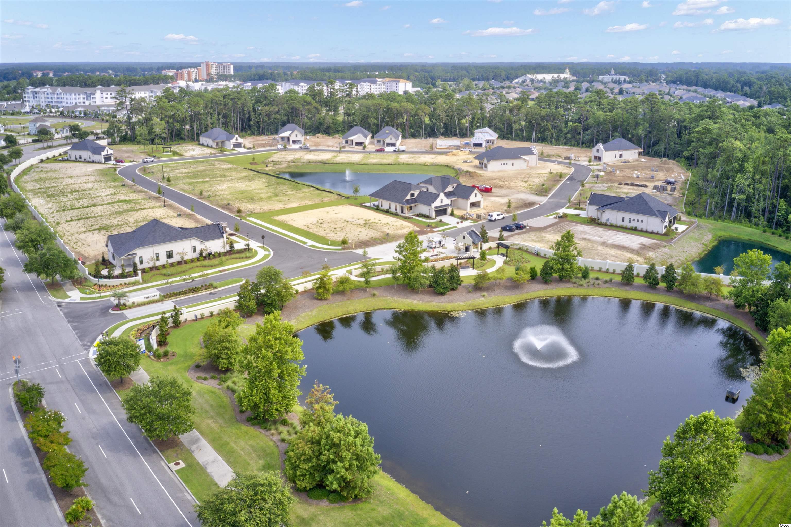
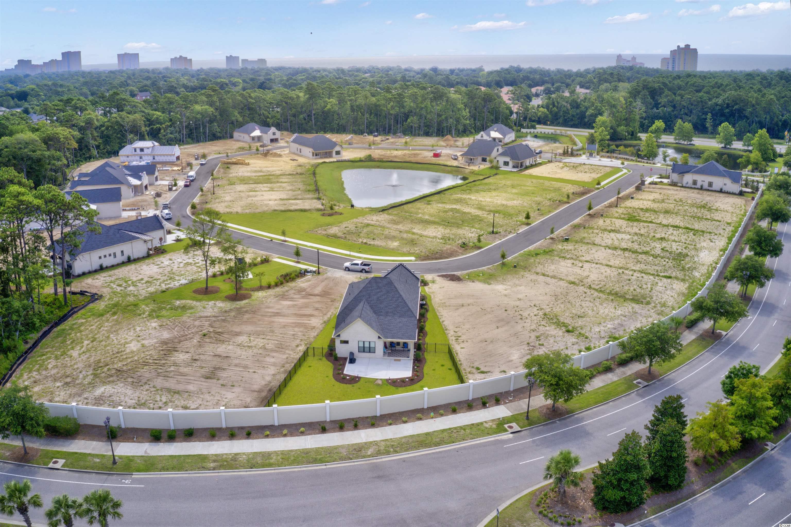
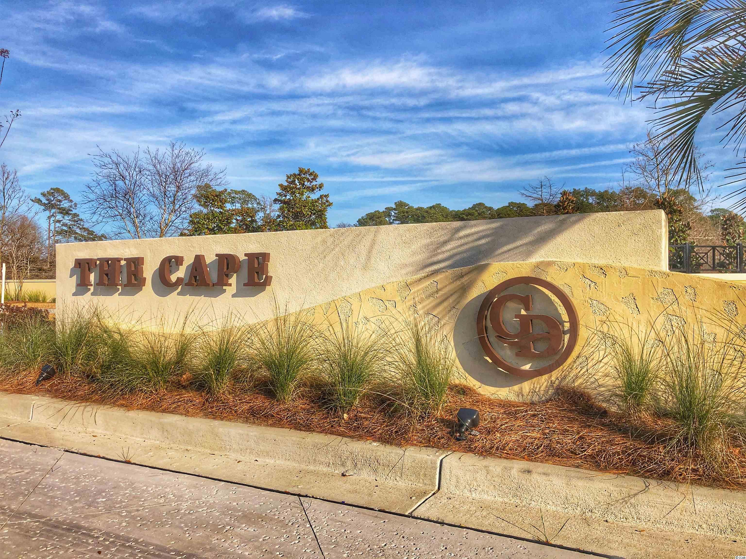
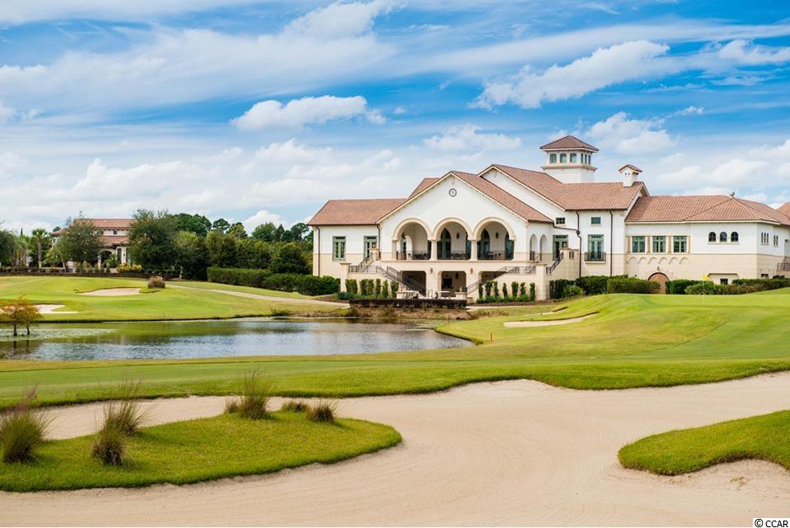
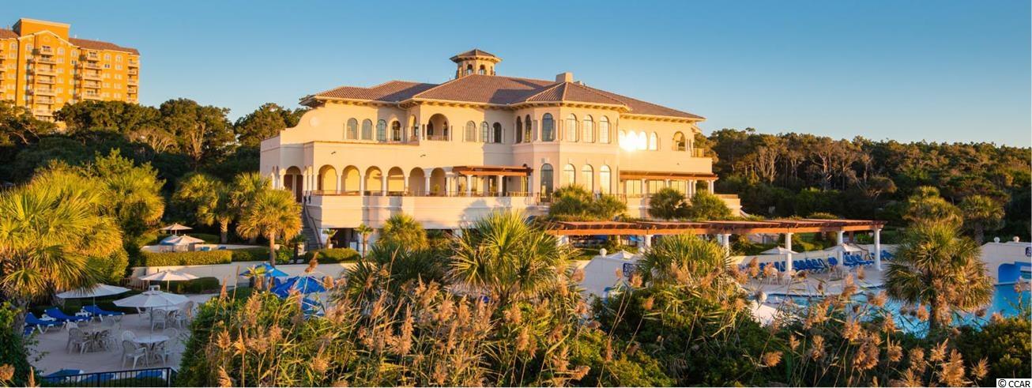
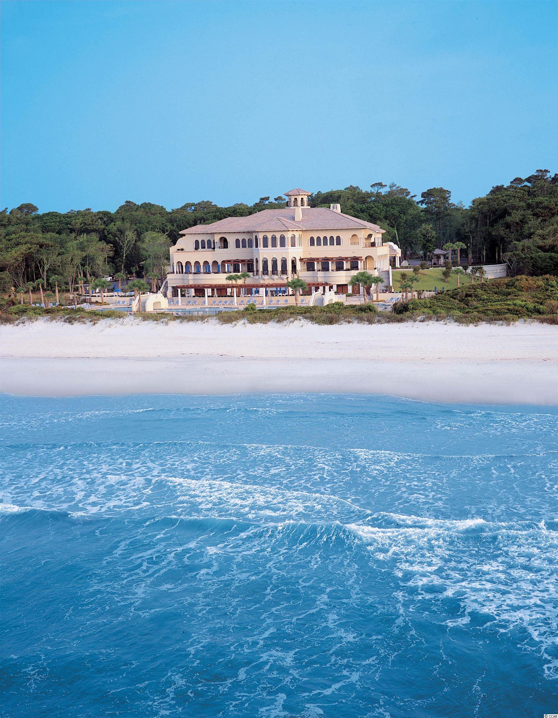

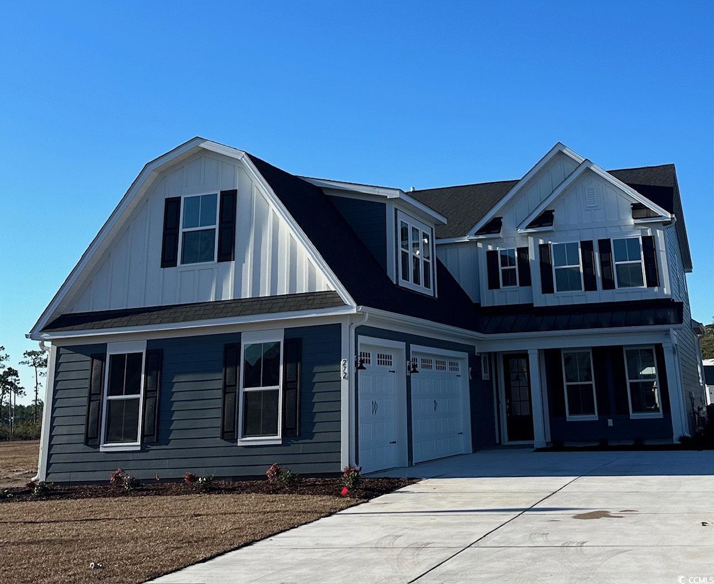
 MLS# 2401541
MLS# 2401541 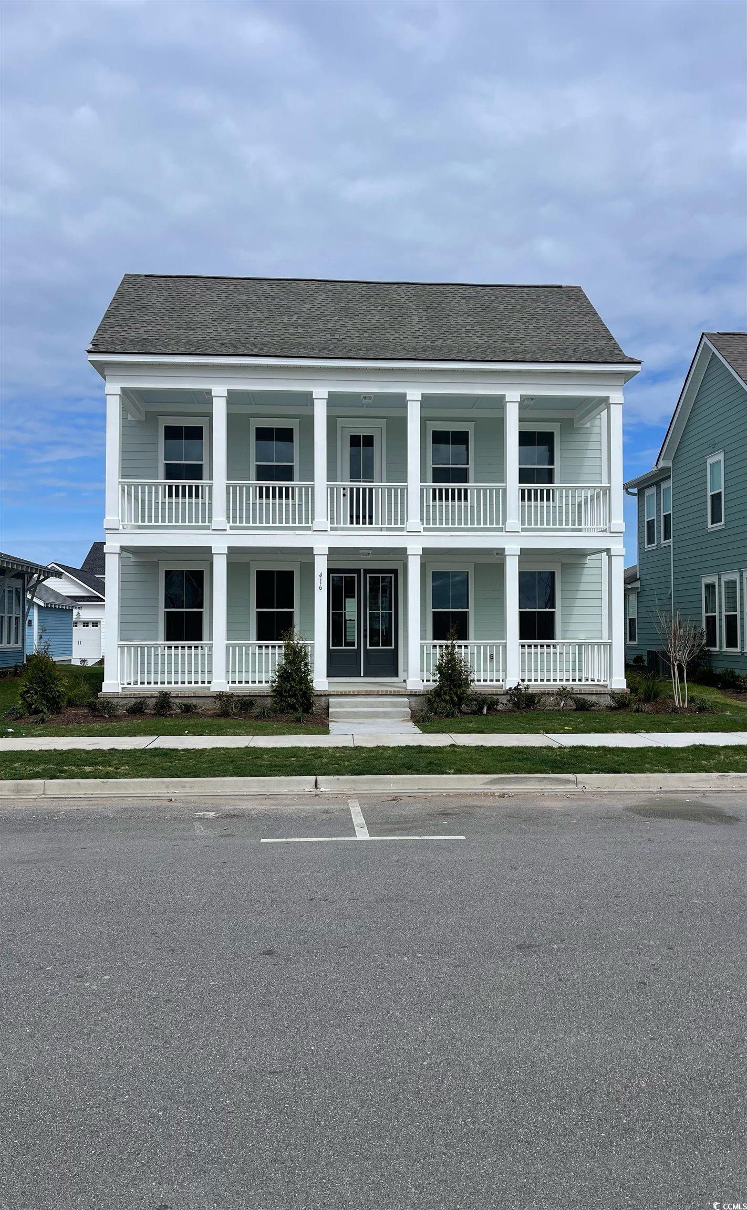
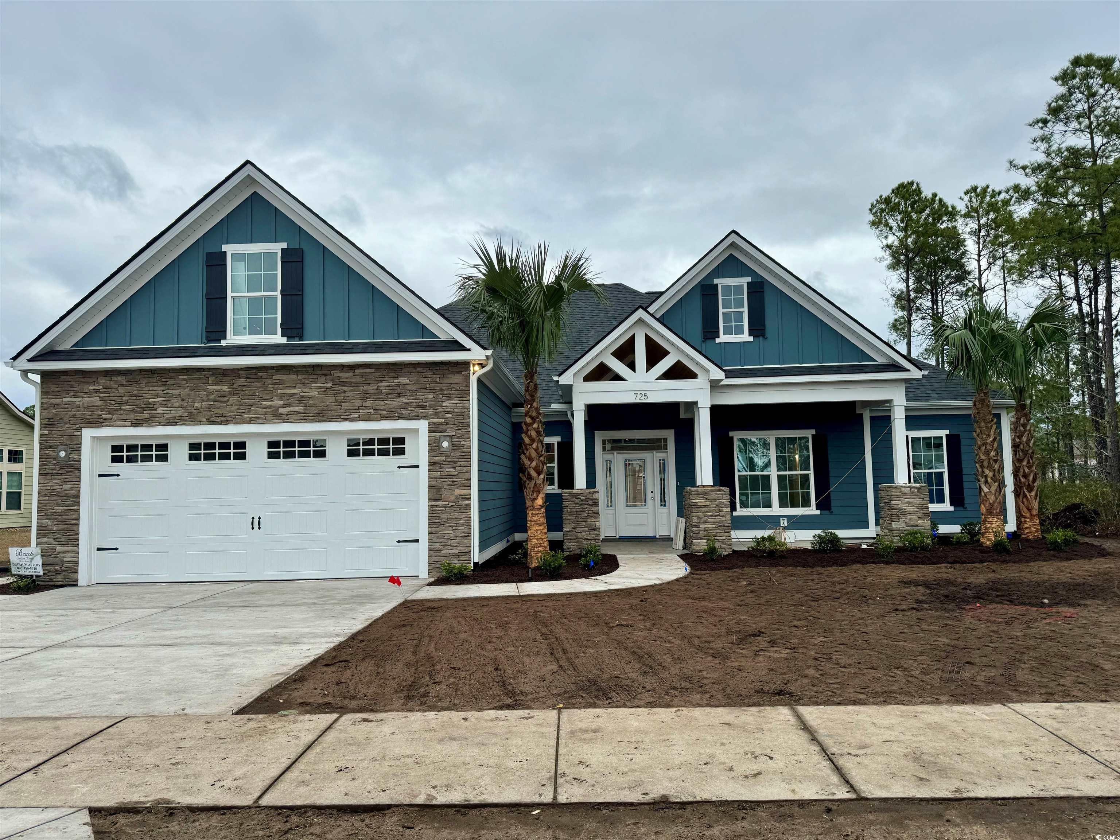
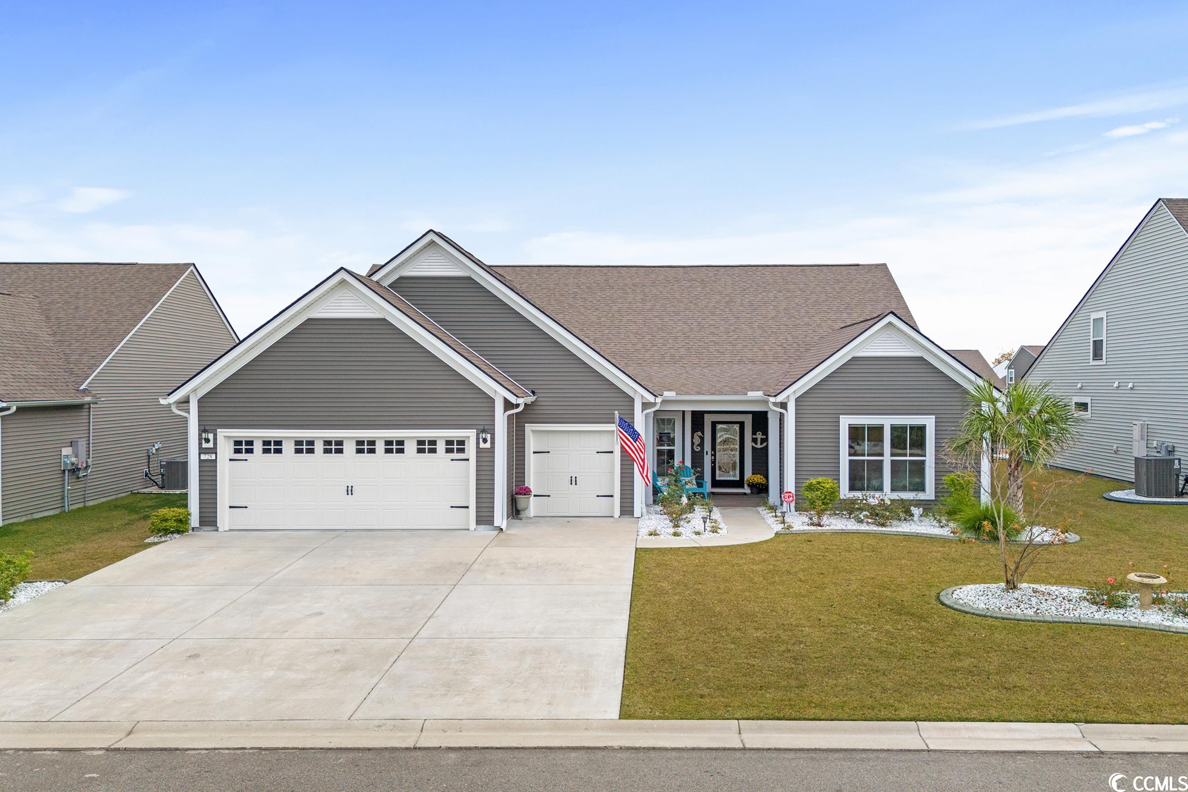
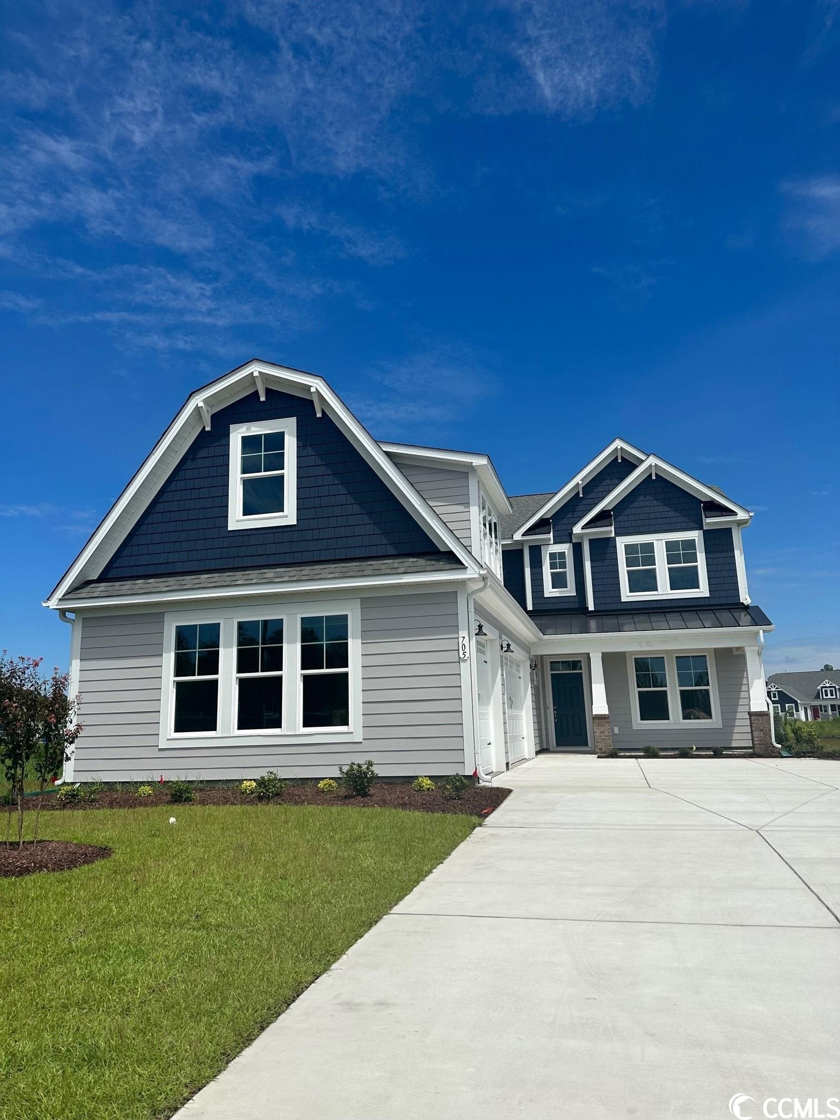
 Provided courtesy of © Copyright 2024 Coastal Carolinas Multiple Listing Service, Inc.®. Information Deemed Reliable but Not Guaranteed. © Copyright 2024 Coastal Carolinas Multiple Listing Service, Inc.® MLS. All rights reserved. Information is provided exclusively for consumers’ personal, non-commercial use,
that it may not be used for any purpose other than to identify prospective properties consumers may be interested in purchasing.
Images related to data from the MLS is the sole property of the MLS and not the responsibility of the owner of this website.
Provided courtesy of © Copyright 2024 Coastal Carolinas Multiple Listing Service, Inc.®. Information Deemed Reliable but Not Guaranteed. © Copyright 2024 Coastal Carolinas Multiple Listing Service, Inc.® MLS. All rights reserved. Information is provided exclusively for consumers’ personal, non-commercial use,
that it may not be used for any purpose other than to identify prospective properties consumers may be interested in purchasing.
Images related to data from the MLS is the sole property of the MLS and not the responsibility of the owner of this website.