842 Pinehurst Ln. UNIT 88D, Pawleys Island | True Blue 1
If this property is active (not sold), would you like to see this property? Call Traci at (843) 997-8891 for more information or to schedule a showing. I specialize in Pawleys Island, SC Real Estate.
Pawleys Island, SC 29585
- 3Beds
- 2Full Baths
- N/AHalf Baths
- 1,585SqFt
- 2004Year Built
- 88DUnit #
- MLS# 2503001
- Residential
- Condominium
- Sold
- Approx Time on Market1 month, 21 days
- Area44a Pawleys Island Mainland
- CountyGeorgetown
- Subdivision True Blue 1
Overview
Located in the coveted, award-winning True Blue Golf Resort in Pawleys Island, this End Unit offers 3 bedrooms, 2 full baths and a spacious 2 Car Attached Garage! The home is in pristine condition, is well-maintained and truly move-in ready! Providing all the comforts that one level-living affords, the home also provides the luxury of eliminating any concerns for neighbors living above or below. Additionally, this lovely Garden Home is situated in a private setting with an attractive wooded area as the only backyard neighbor! The well-designed floor plan is open and spacious with a vaulted ceiling in the living/dining area enhanced with two solar tubes to allow for additional natural light. The kitchen has updated appliances, granite countertops, breakfast nook, work island, breakfast bar and pantry. The primary suite has a large walk-in closet, linen closet, vanity with dual sinks and a tiled, glass shower. The two guest bedrooms share a full bath with a tub/shower combination and are located at the front of the home to allow added privacy. The spacious 3 season room provides additional entertaining space or quiet solitude while enjoying the peacefulness this retreat offers. There is also a separate laundry room with a full-size washer & dryer. The True Blue Community boasts of a premier golf course, the renowned Steve Dresser Golf Academy, and a full service restaurant and pro-shop located in the clubhouse. HOA fees include exterior building insurance, water/sewer, cable/internet, pool service, security, landscape/lawn, pest control and more. Perfectly located in the center of Pawleys Island, the community offers close proximity to the sparkling Atlantic Ocean, the Intracoastal Waterway and an abundance of incredible restaurants and unique shops. Residents are able to enjoy the community pools, hot tubs and tennis courts, as well as reduced rates at True Blue and Caledonia Golf Courses. As another added bonus, the True Blue Community allows for both short-term and long-term rentals!
Sale Info
Listing Date: 02-06-2025
Sold Date: 03-28-2025
Aprox Days on Market:
1 month(s), 21 day(s)
Listing Sold:
3 month(s), 27 day(s) ago
Asking Price: $415,000
Selling Price: $415,000
Price Difference:
Same as list price
Agriculture / Farm
Grazing Permits Blm: ,No,
Horse: No
Grazing Permits Forest Service: ,No,
Grazing Permits Private: ,No,
Irrigation Water Rights: ,No,
Farm Credit Service Incl: ,No,
Crops Included: ,No,
Association Fees / Info
Hoa Frequency: Monthly
Hoa Fees: 694
Hoa: Yes
Hoa Includes: AssociationManagement, CommonAreas, Insurance, Internet, LegalAccounting, MaintenanceGrounds, PestControl, Pools, RecreationFacilities, Sewer, Security, Trash, Water
Community Features: Clubhouse, CableTv, InternetAccess, RecreationArea, TennisCourts, Golf, LongTermRentalAllowed, Pool, ShortTermRentalAllowed
Assoc Amenities: Clubhouse, PetRestrictions, Security, TennisCourts, Trash, CableTv, MaintenanceGrounds
Bathroom Info
Total Baths: 2.00
Fullbaths: 2
Room Dimensions
Bedroom1: 11.5'x11'
Bedroom2: 11.5'x10'
Bedroom3: 2 Car Garage 20'x21.5'
DiningRoom: 16'x11'
GreatRoom: 16'x17.5'
Kitchen: 11'x13'
PrimaryBedroom: 16'x13'
Room Level
Bedroom1: First
Bedroom2: First
Bedroom3: First
PrimaryBedroom: First
Room Features
DiningRoom: VaultedCeilings
FamilyRoom: CeilingFans, VaultedCeilings
Kitchen: BreakfastBar, BreakfastArea, KitchenIsland, Pantry, SolidSurfaceCounters
Other: BedroomOnMainLevel, EntranceFoyer
Bedroom Info
Beds: 3
Building Info
New Construction: No
Num Stories: 1
Levels: One
Year Built: 2004
Mobile Home Remains: ,No,
Zoning: PD
Style: OneStory
Common Walls: EndUnit
Construction Materials: VinylSiding
Entry Level: 1
Building Name: Building 88
Buyer Compensation
Exterior Features
Spa: No
Patio and Porch Features: FrontPorch, Patio, Porch, Screened
Pool Features: Community, OutdoorPool
Foundation: Slab
Exterior Features: Patio
Financial
Lease Renewal Option: ,No,
Garage / Parking
Garage: Yes
Carport: No
Parking Type: TwoCarGarage, Private, GarageDoorOpener
Open Parking: No
Attached Garage: No
Garage Spaces: 2
Green / Env Info
Green Energy Efficient: Doors, Windows
Interior Features
Floor Cover: Carpet, LuxuryVinyl, LuxuryVinylPlank, Tile
Door Features: InsulatedDoors, StormDoors
Fireplace: No
Laundry Features: WasherHookup
Furnished: Unfurnished
Interior Features: SplitBedrooms, WindowTreatments, BreakfastBar, BedroomOnMainLevel, BreakfastArea, EntranceFoyer, HighSpeedInternet, KitchenIsland, SolidSurfaceCounters
Appliances: Dishwasher, Microwave, Range, Refrigerator, Dryer, Washer
Lot Info
Lease Considered: ,No,
Lease Assignable: ,No,
Acres: 0.00
Land Lease: No
Lot Description: NearGolfCourse
Misc
Pool Private: No
Pets Allowed: OwnerOnly, Yes
Offer Compensation
Other School Info
Property Info
County: Georgetown
View: No
Senior Community: No
Stipulation of Sale: None
Habitable Residence: ,No,
Property Sub Type Additional: Condominium
Property Attached: No
Security Features: SmokeDetectors, SecurityService
Disclosures: CovenantsRestrictionsDisclosure,SellerDisclosure
Rent Control: No
Construction: Resale
Room Info
Basement: ,No,
Sold Info
Sold Date: 2025-03-28T00:00:00
Sqft Info
Building Sqft: 2000
Living Area Source: Builder
Sqft: 1585
Tax Info
Unit Info
Unit: 88D
Utilities / Hvac
Heating: Central, Electric
Cooling: CentralAir
Electric On Property: No
Cooling: Yes
Utilities Available: CableAvailable, ElectricityAvailable, PhoneAvailable, SewerAvailable, UndergroundUtilities, WaterAvailable, HighSpeedInternetAvailable, TrashCollection
Heating: Yes
Water Source: Public
Waterfront / Water
Waterfront: No
Directions
Enter the True Blue Community from Rt 17 or Kings River Rd. Follow Blue Stem Drive to Pinehurst Lane. Follow Pinehurst Lane passing the community pool and mailboxes to Building 88 which will be to the right of the pond.Courtesy of Re/max Executive - Cell: 843-325-3924

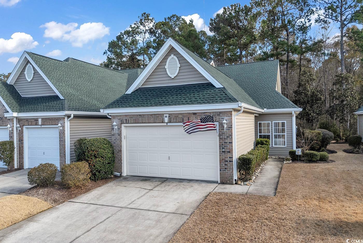
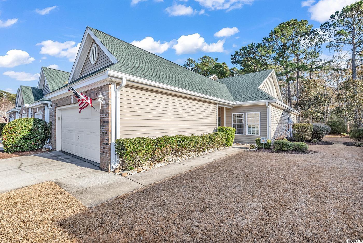
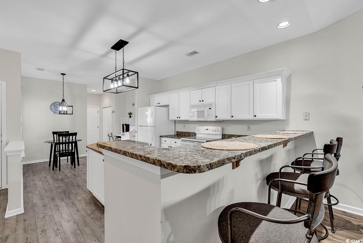
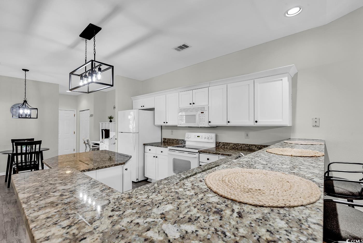
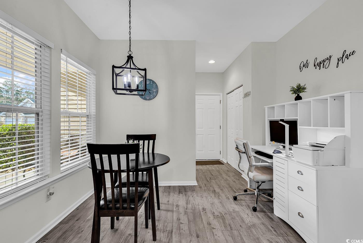
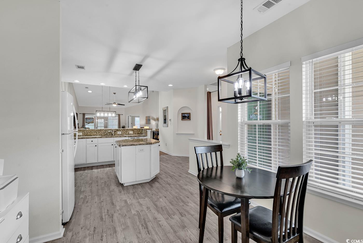
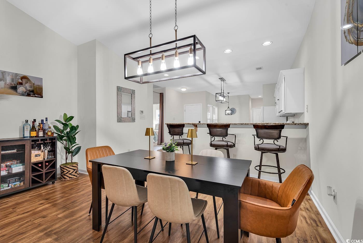
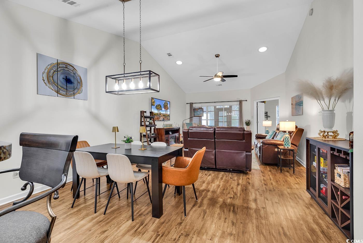
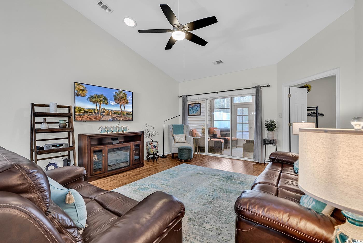
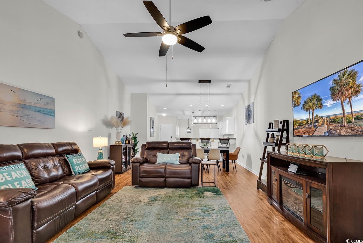
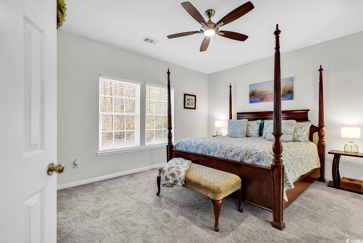
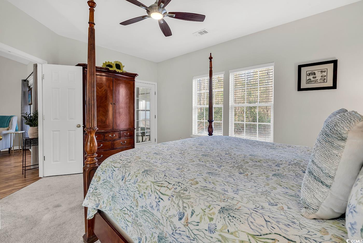
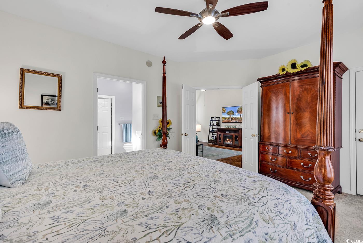
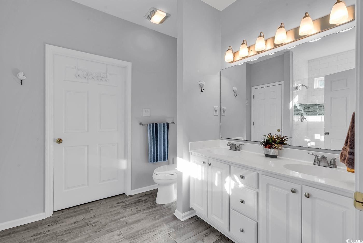
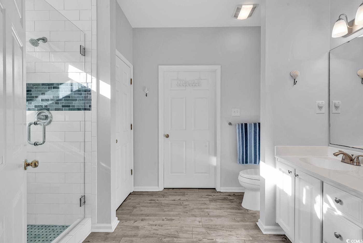
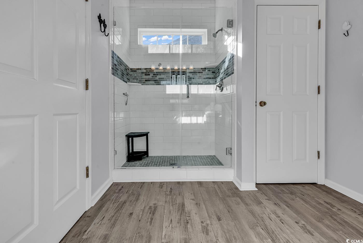
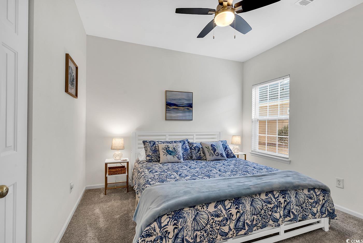
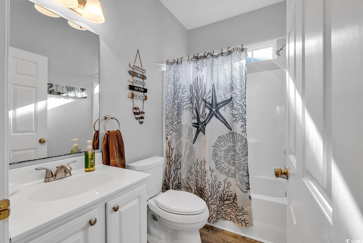
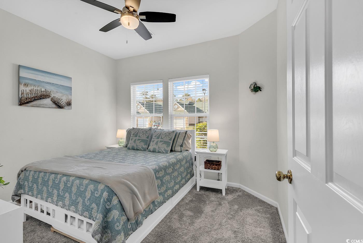
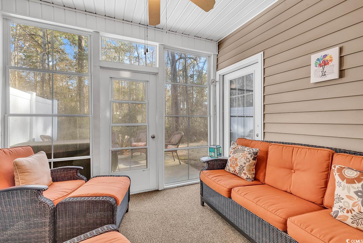
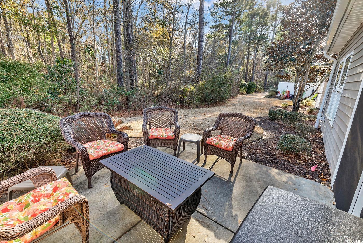
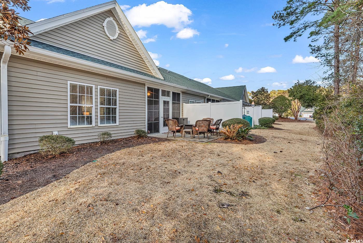
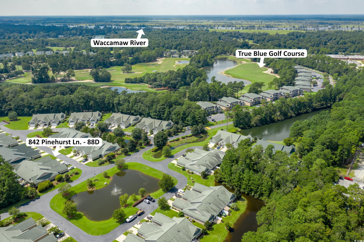
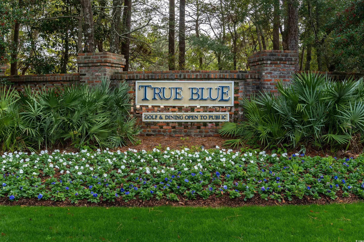
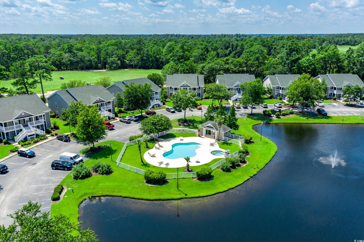
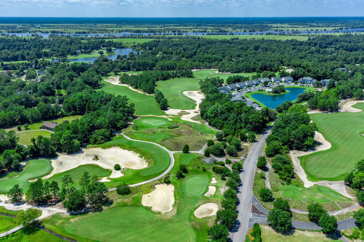
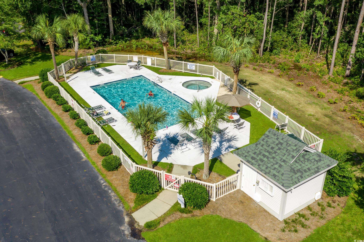
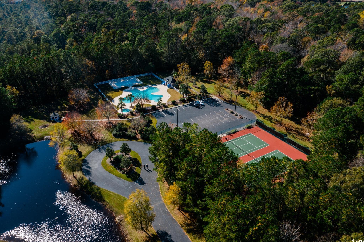
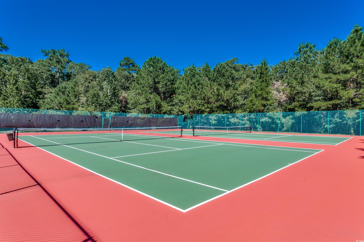
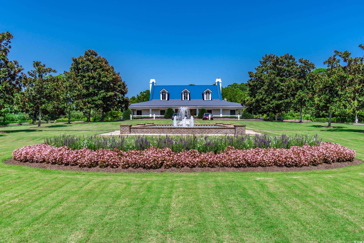
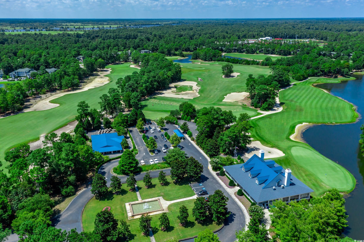
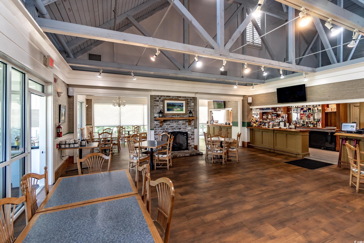
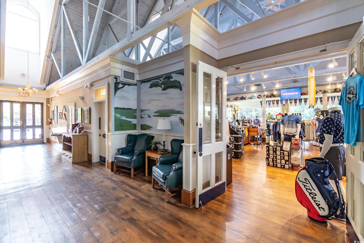
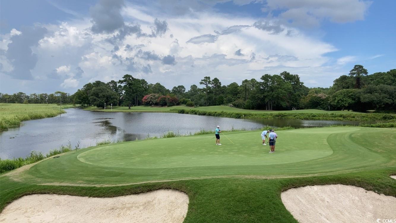
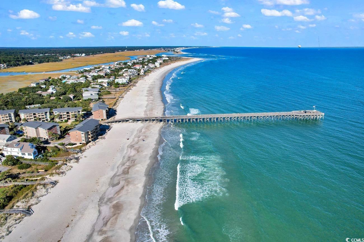
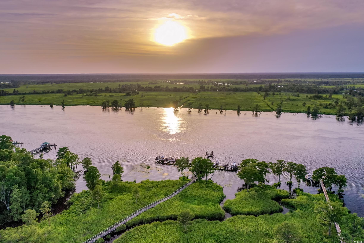
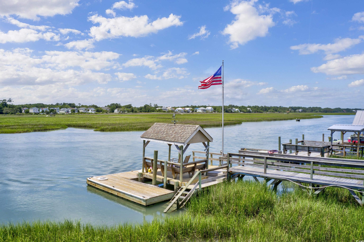
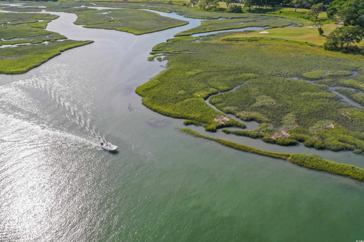
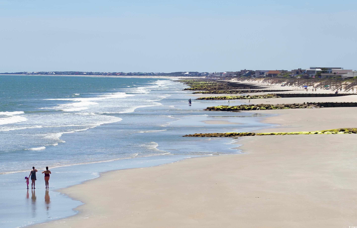

 MLS# 828537
MLS# 828537 
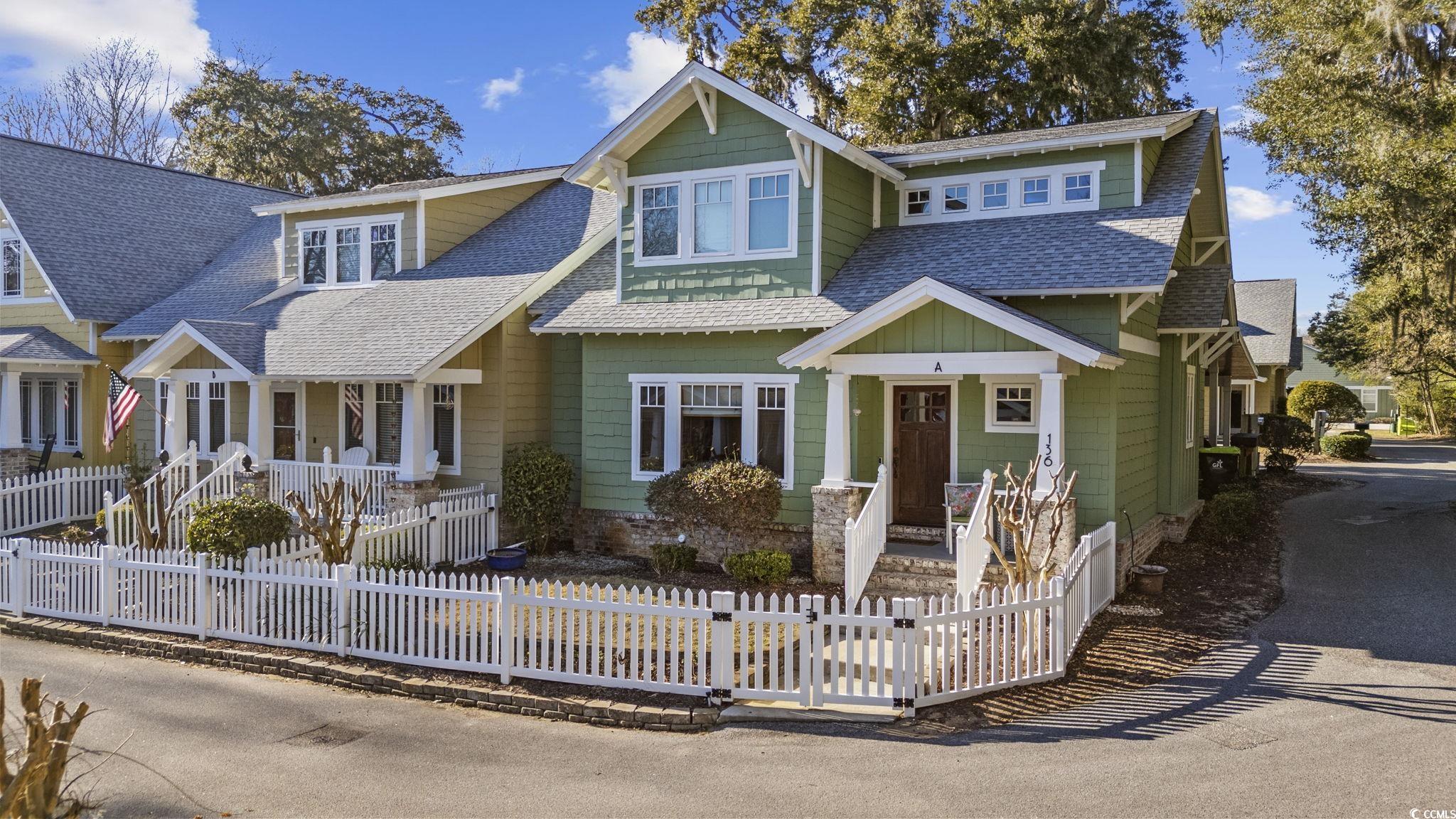
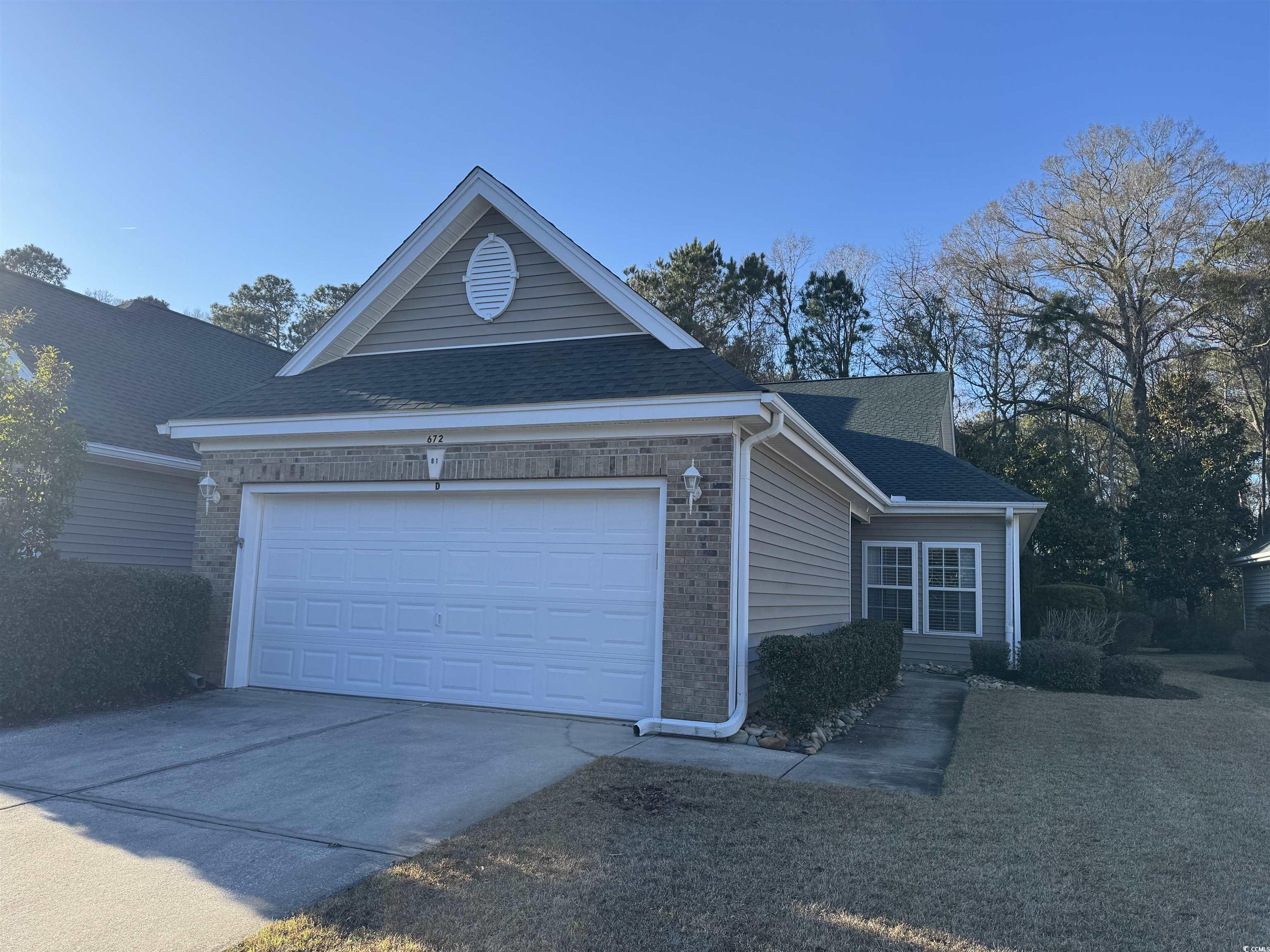
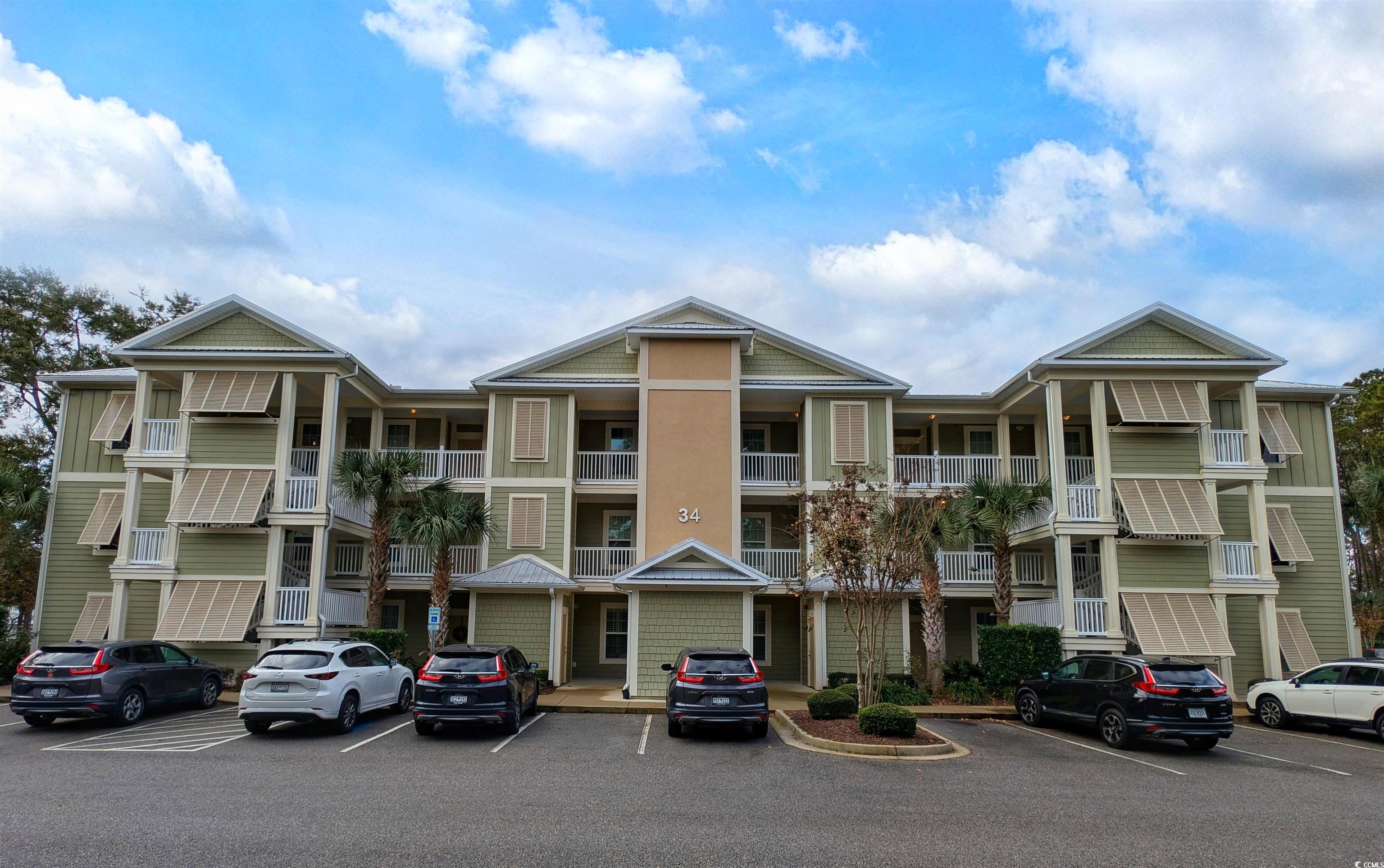
 Provided courtesy of © Copyright 2025 Coastal Carolinas Multiple Listing Service, Inc.®. Information Deemed Reliable but Not Guaranteed. © Copyright 2025 Coastal Carolinas Multiple Listing Service, Inc.® MLS. All rights reserved. Information is provided exclusively for consumers’ personal, non-commercial use, that it may not be used for any purpose other than to identify prospective properties consumers may be interested in purchasing.
Images related to data from the MLS is the sole property of the MLS and not the responsibility of the owner of this website. MLS IDX data last updated on 07-25-2025 5:31 PM EST.
Any images related to data from the MLS is the sole property of the MLS and not the responsibility of the owner of this website.
Provided courtesy of © Copyright 2025 Coastal Carolinas Multiple Listing Service, Inc.®. Information Deemed Reliable but Not Guaranteed. © Copyright 2025 Coastal Carolinas Multiple Listing Service, Inc.® MLS. All rights reserved. Information is provided exclusively for consumers’ personal, non-commercial use, that it may not be used for any purpose other than to identify prospective properties consumers may be interested in purchasing.
Images related to data from the MLS is the sole property of the MLS and not the responsibility of the owner of this website. MLS IDX data last updated on 07-25-2025 5:31 PM EST.
Any images related to data from the MLS is the sole property of the MLS and not the responsibility of the owner of this website.