833 Carolina Farms Blvd., Myrtle Beach | Carolina Forest - The Farm
If this property is active (not sold), would you like to see this property? Call Traci at (843) 997-8891 for more information or to schedule a showing. I specialize in Myrtle Beach, SC Real Estate.
Myrtle Beach, SC 29579
- 4Beds
- 2Full Baths
- N/AHalf Baths
- 2,140SqFt
- 2008Year Built
- 0.19Acres
- MLS# 2025446
- Residential
- Detached
- Sold
- Approx Time on Market1 month, 22 days
- AreaMyrtle Beach Area--Carolina Forest
- CountyHorry
- Subdivision Carolina Forest - The Farm
Overview
This gorgeous, upgraded DR Horton Beaufort model home is absolutely move-in ready! A 16 SEER HVAC system with electronic air filter was installed in May 2019. In 2017, plush carpet was installed in all 3 bedrooms, up the stairs and in the bonus room, all light fixtures exchanged for more modern styles, and all appliances upgraded with Samsung stainless steel dual oven range, microwave, dishwasher, refrigerator, and garbage disposal! Ranch style home with split bedroom plan on the first floor and huge bonus room upstairs which could be used as a fourth bedroom, media room, office, playroom, or private guest space. The master suite has a 12 x 10 sitting area, walk-in closet, and completely renovated handicap accessible bathroom. There are no shower doors to battle to keep clean on the zero entry shower! Custom pocket door into the master bath creates a larger entry but also a nice detail that fits in with the other unique features found throughout the home such as soaring vaulted ceilings, beautiful wood and tile floors, quartz kitchen counters, roll-out drawers in kitchen cabinets, Plantation shutters on every window, and elegant arched doorways. This home features both a sunny Carolina Room and a screened porch that leads out to a patio for grilling and a fully fenced backyard. It's easy to maintain the tropical landscaping with an irrigation system and mounded rocks in the flower beds to save time and money each year when most other homeowners are replacing mulch! The two car garage has a handy utility sink, built in shelving, and whole house water filtration system. You will find plenty of places to store things with a separate laundry room, coat closet, linen closet, kitchen pantry, and two walk in storage closets off the upstairs bonus room. A security system is already installed for you as well so there is nothing left to do but unpack your bags! Just down the street is the neighborhood 8000 square foot resort style pool, playground, fitness center, basketball courts, and clubhouse. There is another pool in the community, bike lanes, fishing retention ponds, and activities for all ages in this very well-maintained neighborhood with low HOA dues! The most important feature is the LOCATION....award winning Carolina Forest school district, easy access to Hwy 31, International Drive, Hwy 90, and about a 10 minute drive to the beautiful beaches in a non-tourist section of the Grand Strand!
Sale Info
Listing Date: 12-03-2020
Sold Date: 01-26-2021
Aprox Days on Market:
1 month(s), 22 day(s)
Listing Sold:
4 Year(s), 5 month(s), 29 day(s) ago
Asking Price: $259,900
Selling Price: $255,000
Price Difference:
Reduced By $4,900
Agriculture / Farm
Grazing Permits Blm: ,No,
Horse: No
Grazing Permits Forest Service: ,No,
Grazing Permits Private: ,No,
Irrigation Water Rights: ,No,
Farm Credit Service Incl: ,No,
Crops Included: ,No,
Association Fees / Info
Hoa Frequency: Monthly
Hoa Fees: 84
Hoa: 1
Hoa Includes: AssociationManagement, CommonAreas, CableTV, LegalAccounting, Pools, RecreationFacilities, Security, Trash
Community Features: Clubhouse, GolfCartsOK, RecreationArea, LongTermRentalAllowed, Pool
Assoc Amenities: Clubhouse, OwnerAllowedGolfCart, OwnerAllowedMotorcycle, PetRestrictions, Security, TenantAllowedGolfCart, TenantAllowedMotorcycle
Bathroom Info
Total Baths: 2.00
Fullbaths: 2
Bedroom Info
Beds: 4
Building Info
New Construction: No
Levels: OneandOneHalf
Year Built: 2008
Mobile Home Remains: ,No,
Zoning: PDD
Style: Ranch
Construction Materials: BrickVeneer, WoodFrame
Builders Name: D R Horton
Builder Model: The Beaufort
Buyer Compensation
Exterior Features
Spa: No
Patio and Porch Features: RearPorch, FrontPorch, Patio, Porch, Screened
Window Features: StormWindows
Pool Features: Community, OutdoorPool
Foundation: Slab
Exterior Features: Fence, HandicapAccessible, SprinklerIrrigation, Porch, Patio
Financial
Lease Renewal Option: ,No,
Garage / Parking
Parking Capacity: 6
Garage: Yes
Carport: No
Parking Type: Attached, Garage, TwoCarGarage, GarageDoorOpener
Open Parking: No
Attached Garage: Yes
Garage Spaces: 2
Green / Env Info
Green Energy Efficient: Doors, Windows
Interior Features
Floor Cover: Carpet, Tile, Wood
Door Features: InsulatedDoors, StormDoors
Fireplace: No
Laundry Features: WasherHookup
Furnished: Unfurnished
Interior Features: AirFiltration, HandicapAccess, SplitBedrooms, WindowTreatments, BreakfastBar, BedroomonMainLevel, BreakfastArea, EntranceFoyer, StainlessSteelAppliances, SolidSurfaceCounters
Appliances: DoubleOven, Dishwasher, Disposal, Microwave, Range, RangeHood, WaterPurifier
Lot Info
Lease Considered: ,No,
Lease Assignable: ,No,
Acres: 0.19
Lot Size: 58 x 116 x 58 x 115
Land Lease: No
Lot Description: OutsideCityLimits, Rectangular
Misc
Pool Private: No
Pets Allowed: OwnerOnly, Yes
Offer Compensation
Other School Info
Property Info
County: Horry
View: No
Senior Community: No
Stipulation of Sale: None
Property Sub Type Additional: Detached
Property Attached: No
Security Features: SecuritySystem, SmokeDetectors, SecurityService
Disclosures: CovenantsRestrictionsDisclosure,SellerDisclosure
Rent Control: No
Construction: Resale
Room Info
Basement: ,No,
Sold Info
Sold Date: 2021-01-26T00:00:00
Sqft Info
Building Sqft: 2540
Living Area Source: PublicRecords
Sqft: 2140
Tax Info
Unit Info
Utilities / Hvac
Heating: Central, Electric, ForcedAir
Cooling: CentralAir
Electric On Property: No
Cooling: Yes
Utilities Available: CableAvailable, ElectricityAvailable, Other, PhoneAvailable, SewerAvailable, UndergroundUtilities, WaterAvailable
Heating: Yes
Water Source: Public
Waterfront / Water
Waterfront: No
Directions
From 501 South towards the beach: Travel about 5 miles on Carolina Forest Blvd to left on Powder Mill Dr. in The Farm. Turn right onto Carolina Farms Blvd at stop sign. The home is 0.20 miles down on the left.Courtesy of Weichert Realtors Cf - Main Line: 843-280-4445
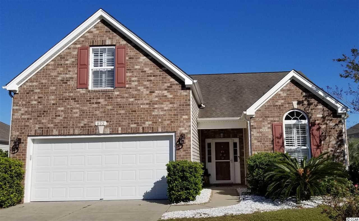
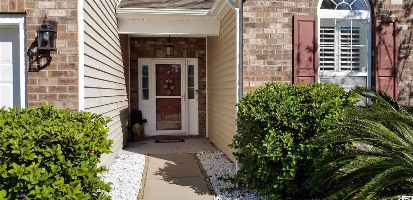
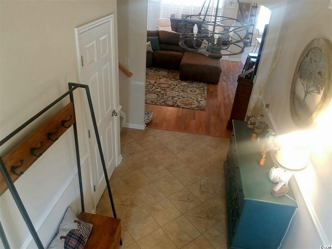
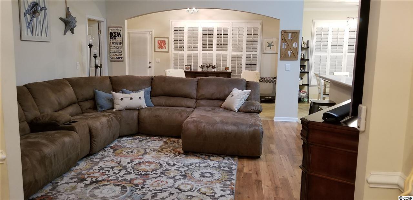
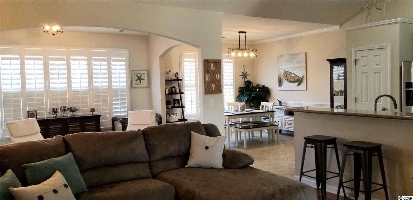
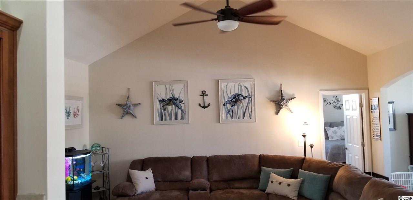
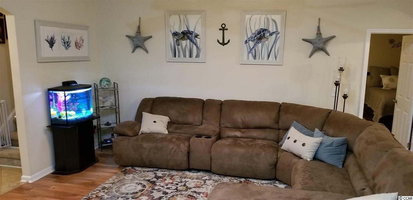
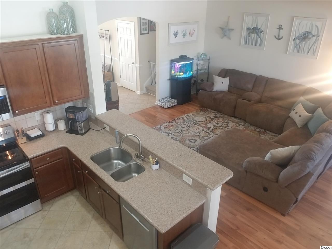
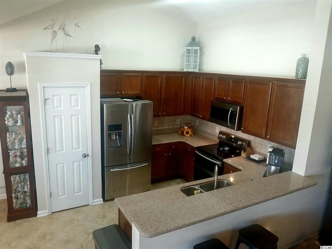
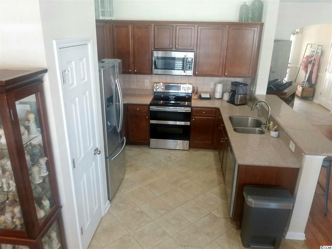
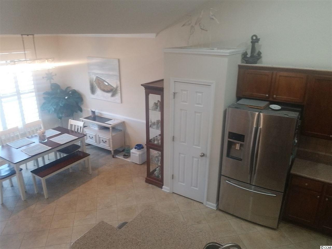
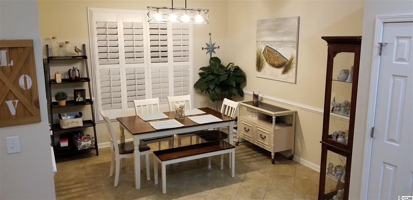
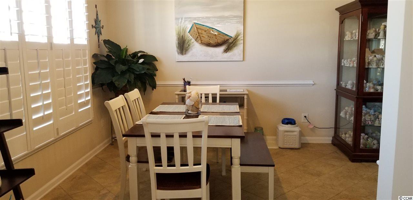
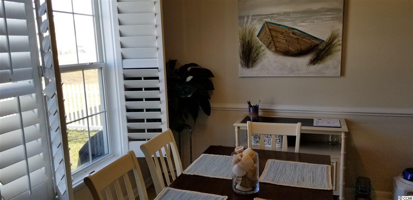
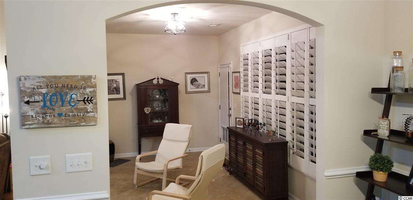
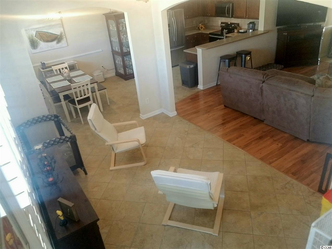
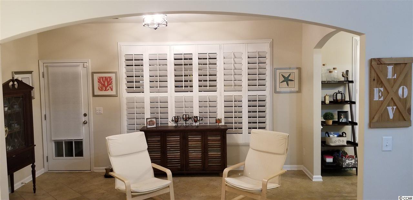
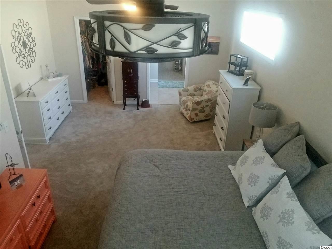
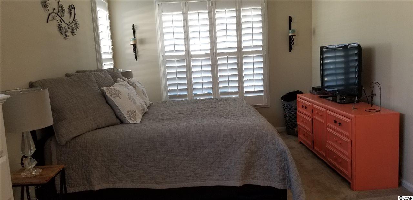
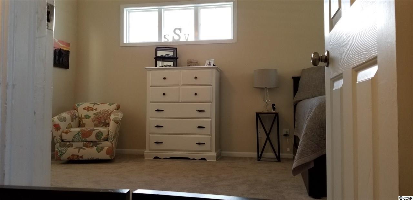
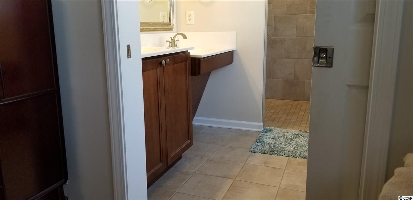
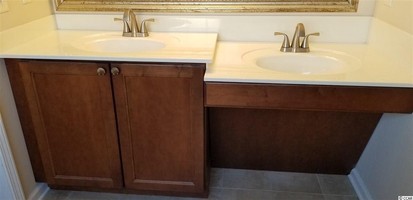
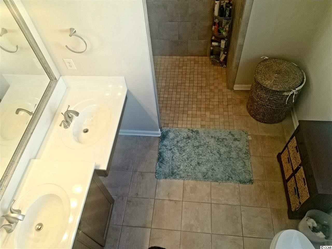
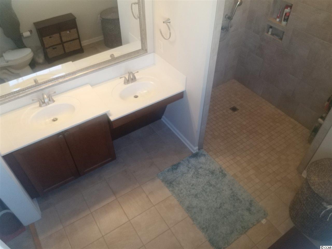
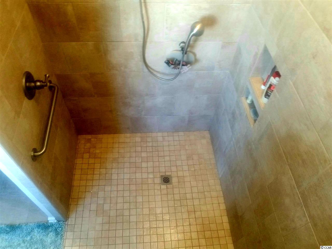
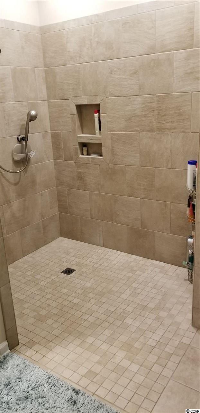
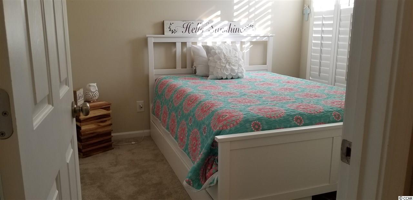
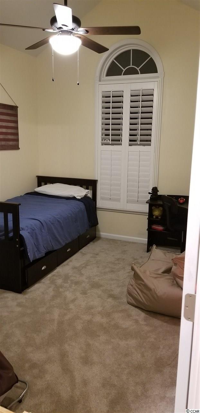
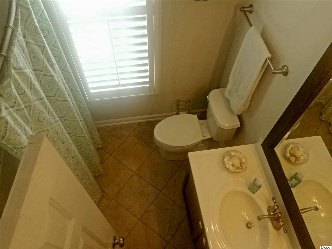
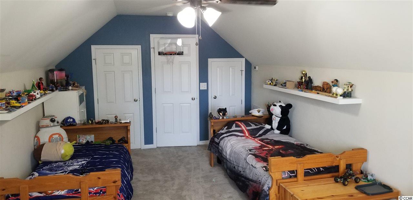
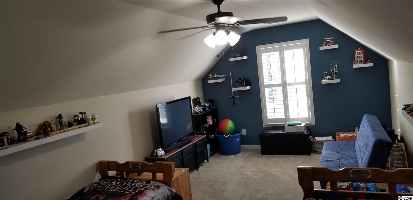
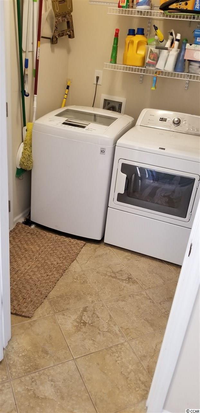
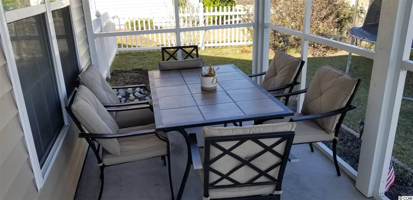
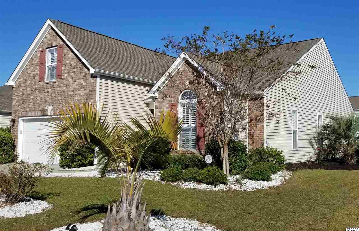
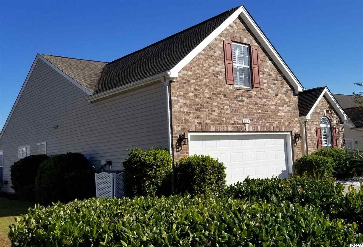
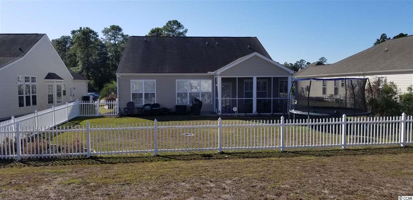
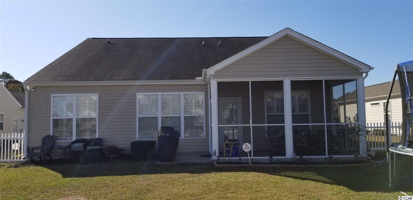
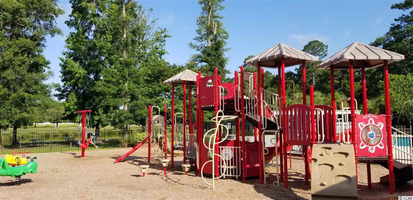
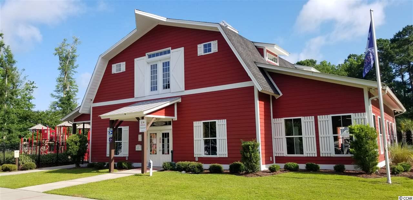

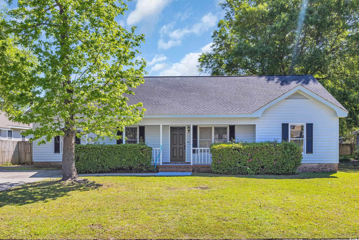
 MLS# 2509811
MLS# 2509811 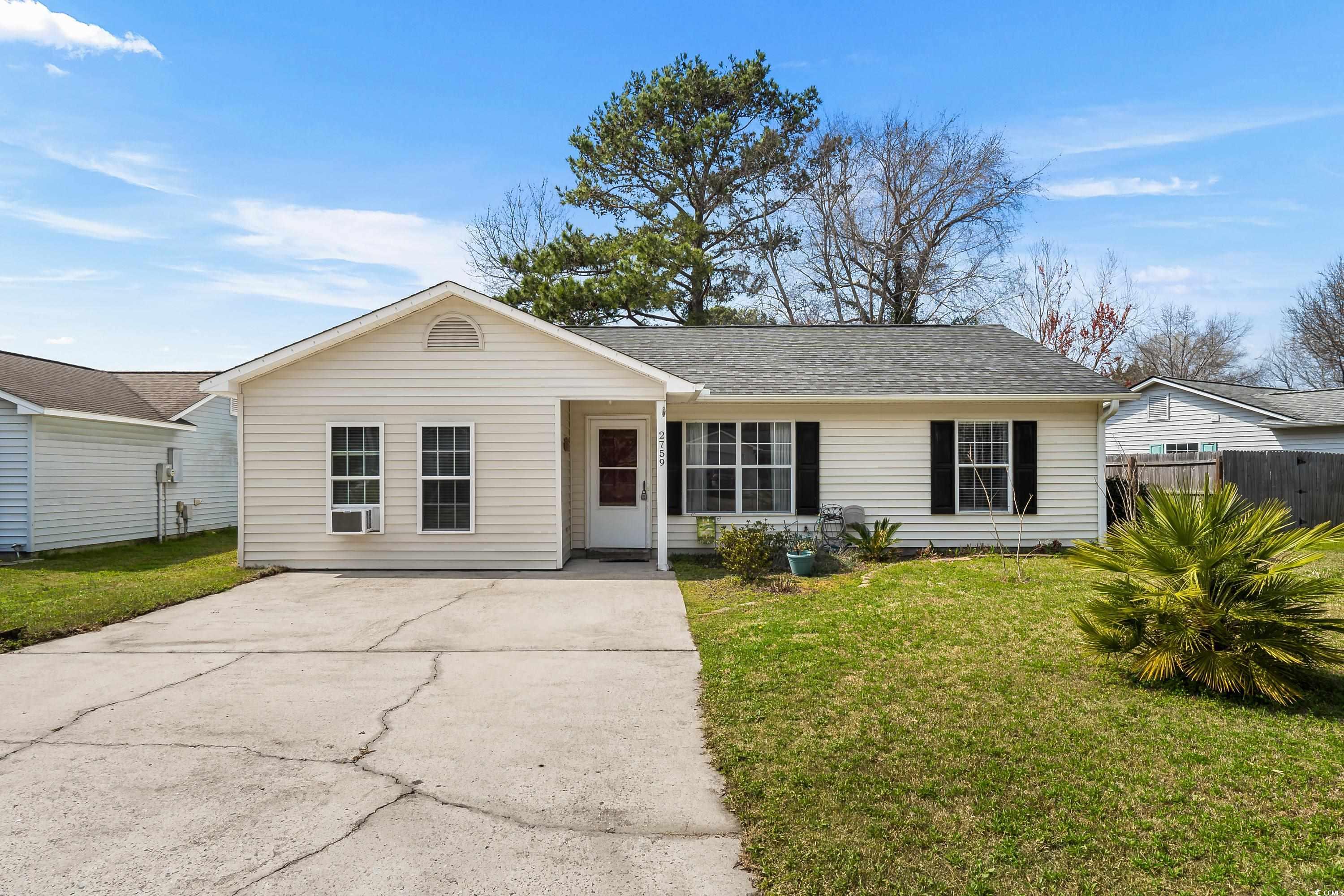
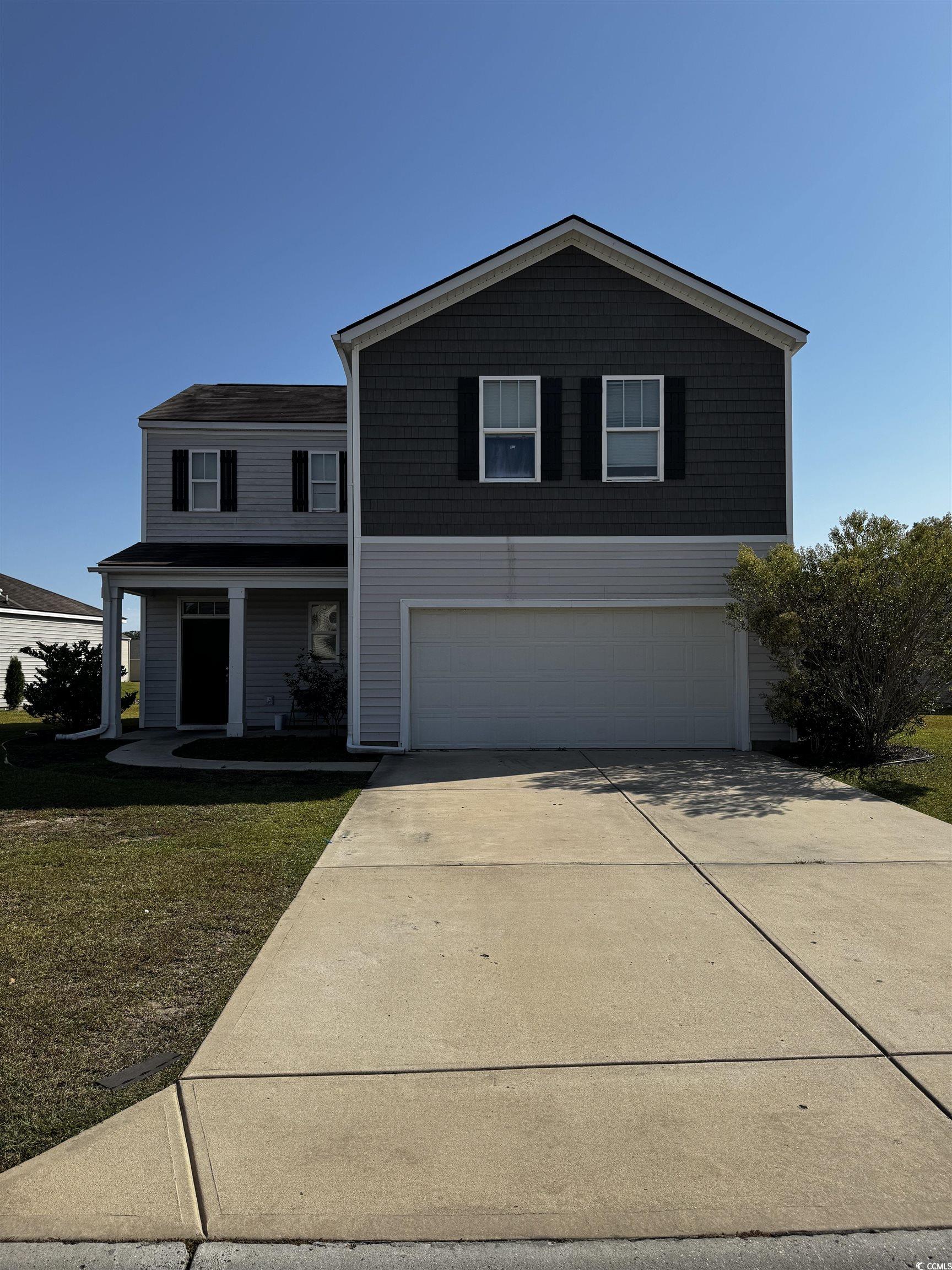
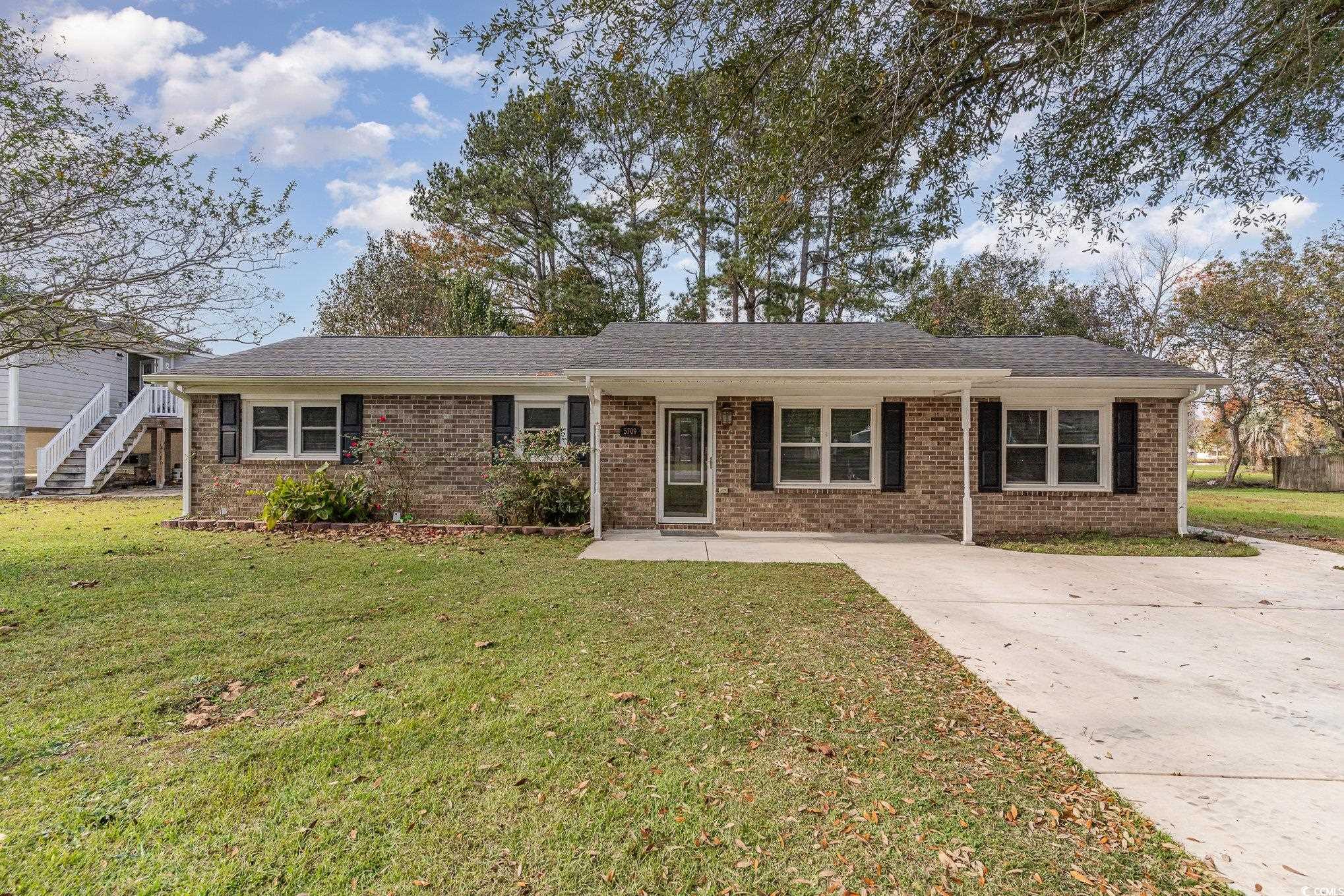

 Provided courtesy of © Copyright 2025 Coastal Carolinas Multiple Listing Service, Inc.®. Information Deemed Reliable but Not Guaranteed. © Copyright 2025 Coastal Carolinas Multiple Listing Service, Inc.® MLS. All rights reserved. Information is provided exclusively for consumers’ personal, non-commercial use, that it may not be used for any purpose other than to identify prospective properties consumers may be interested in purchasing.
Images related to data from the MLS is the sole property of the MLS and not the responsibility of the owner of this website. MLS IDX data last updated on 07-25-2025 10:30 AM EST.
Any images related to data from the MLS is the sole property of the MLS and not the responsibility of the owner of this website.
Provided courtesy of © Copyright 2025 Coastal Carolinas Multiple Listing Service, Inc.®. Information Deemed Reliable but Not Guaranteed. © Copyright 2025 Coastal Carolinas Multiple Listing Service, Inc.® MLS. All rights reserved. Information is provided exclusively for consumers’ personal, non-commercial use, that it may not be used for any purpose other than to identify prospective properties consumers may be interested in purchasing.
Images related to data from the MLS is the sole property of the MLS and not the responsibility of the owner of this website. MLS IDX data last updated on 07-25-2025 10:30 AM EST.
Any images related to data from the MLS is the sole property of the MLS and not the responsibility of the owner of this website.