827 Brenda Pl., Myrtle Beach | Bent Oak Estates
If this property is active (not sold), would you like to see this property? Call Traci at (843) 997-8891 for more information or to schedule a showing. I specialize in Myrtle Beach, SC Real Estate.
Myrtle Beach, SC 29577
- 3Beds
- 2Full Baths
- N/AHalf Baths
- 2,340SqFt
- 1989Year Built
- 0.13Acres
- MLS# 2427178
- Residential
- Detached
- Sold
- Approx Time on Market1 month, 30 days
- AreaMyrtle Beach Area--Southern Limit To 10th Ave N
- CountyHorry
- Subdivision Bent Oak Estates
Overview
Discover the charm of this beautifully maintained 3-bedroom, 2-bathroom home nestled in the serene and centrally located Bent Oak Estates of Myrtle Beach. With soaring vaulted ceilings and sleek LVP flooring throughout, this home offers a bright and spacious atmosphere. The living room boasts custom built-in shelving and a striking fireplace as its centerpiece. The kitchen is a chef's dream, featuring stainless steel appliances, granite countertops, and abundant cabinet and counter space. Each bedroom offers generous closet space and convenient access to a bathroom, while the primary suite impresses with a large walk-in closet, dual vanities, and a modern tiled walk-in shower. Step outside to enjoy your afternoons on the inviting back deck, or make the most of the detached workshop space adjacent to the garage. This versatile area can serve as a home office, fitness room, or be transformed into a guest suite or in-law quartersthe possibilities are endless! Dont waitschedule your private tour today!
Sale Info
Listing Date: 11-27-2024
Sold Date: 01-27-2025
Aprox Days on Market:
1 month(s), 30 day(s)
Listing Sold:
6 month(s), 2 day(s) ago
Asking Price: $319,000
Selling Price: $329,000
Price Difference:
Increase $10,000
Agriculture / Farm
Grazing Permits Blm: ,No,
Horse: No
Grazing Permits Forest Service: ,No,
Grazing Permits Private: ,No,
Irrigation Water Rights: ,No,
Farm Credit Service Incl: ,No,
Crops Included: ,No,
Association Fees / Info
Hoa Frequency: Monthly
Hoa: No
Community Features: LongTermRentalAllowed
Bathroom Info
Total Baths: 2.00
Fullbaths: 2
Room Features
DiningRoom: LivingDiningRoom
Kitchen: BreakfastBar, Pantry, StainlessSteelAppliances, SolidSurfaceCounters
LivingRoom: CeilingFans, Fireplace
Other: BedroomOnMainLevel, Workshop
PrimaryBathroom: DualSinks, SeparateShower
PrimaryBedroom: CeilingFans, WalkInClosets
Bedroom Info
Beds: 3
Building Info
New Construction: No
Levels: One
Year Built: 1989
Mobile Home Remains: ,No,
Zoning: res
Style: Traditional
Construction Materials: WoodFrame
Buyer Compensation
Exterior Features
Spa: No
Patio and Porch Features: Deck, FrontPorch, Patio
Foundation: Slab
Exterior Features: Deck, Patio
Financial
Lease Renewal Option: ,No,
Garage / Parking
Parking Capacity: 5
Garage: Yes
Carport: No
Parking Type: Attached, Garage, OneSpace
Open Parking: No
Attached Garage: No
Garage Spaces: 1
Green / Env Info
Interior Features
Floor Cover: Tile, Vinyl
Fireplace: No
Furnished: Unfurnished
Interior Features: BreakfastBar, BedroomOnMainLevel, StainlessSteelAppliances, SolidSurfaceCounters, Workshop
Appliances: Dishwasher, Microwave, Range, Refrigerator
Lot Info
Lease Considered: ,No,
Lease Assignable: ,No,
Acres: 0.13
Land Lease: No
Misc
Pool Private: No
Offer Compensation
Other School Info
Property Info
County: Horry
View: No
Senior Community: No
Stipulation of Sale: None
Habitable Residence: ,No,
Property Sub Type Additional: Detached
Property Attached: No
Security Features: SmokeDetectors
Rent Control: No
Construction: Resale
Room Info
Basement: ,No,
Sold Info
Sold Date: 2025-01-27T00:00:00
Sqft Info
Building Sqft: 2340
Living Area Source: Other
Sqft: 2340
Tax Info
Unit Info
Utilities / Hvac
Heating: Central, Electric
Cooling: CentralAir
Electric On Property: No
Cooling: Yes
Utilities Available: ElectricityAvailable, SewerAvailable, WaterAvailable
Heating: Yes
Water Source: Public
Waterfront / Water
Waterfront: No
Schools
Elem: Myrtle Beach Elementary School
Middle: Myrtle Beach Middle School
High: Myrtle Beach High School
Directions
Hwy 15 to 17th Ave S. Left onto Tranquility Ln. Left onto Brenda Pl. Home on the right.Courtesy of Redfin Corporation

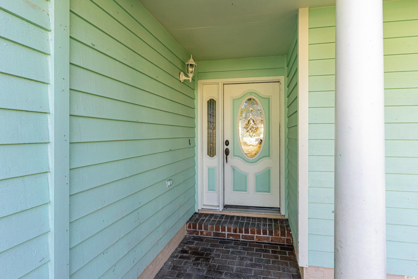
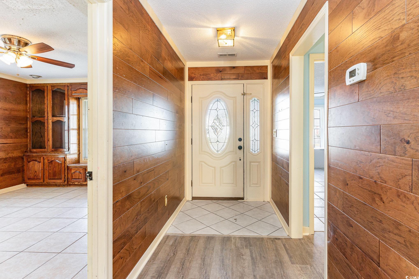
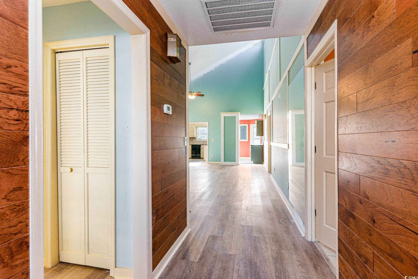
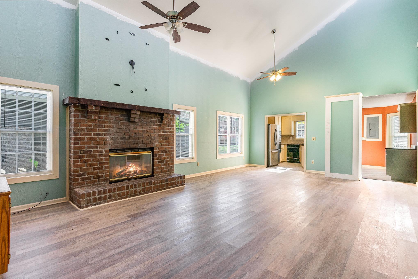
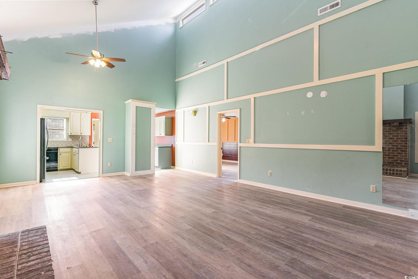
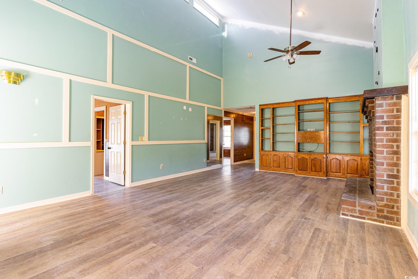
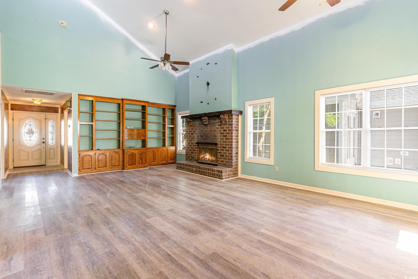
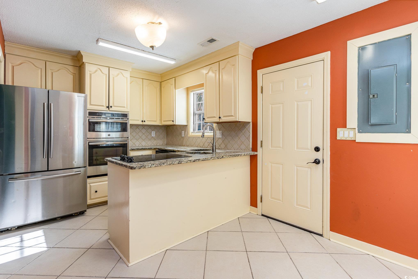
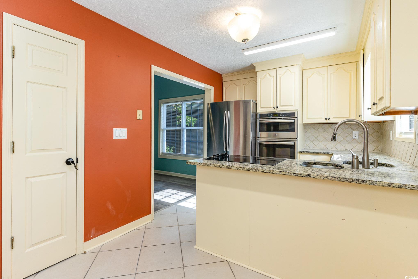

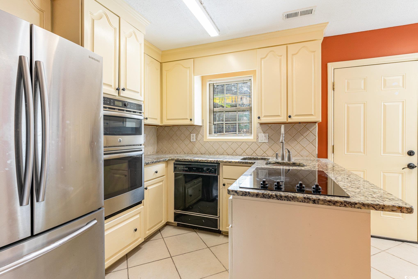
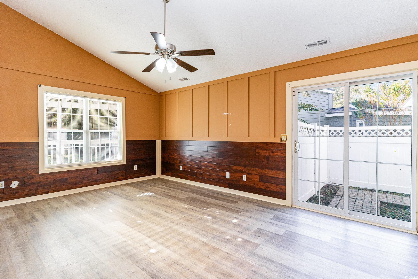
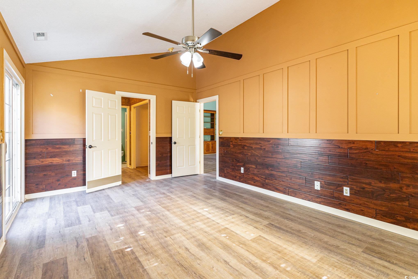
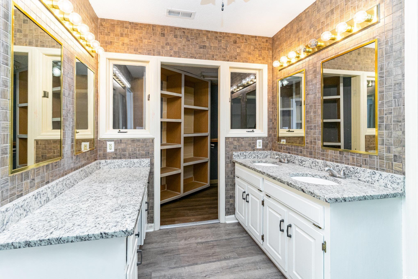
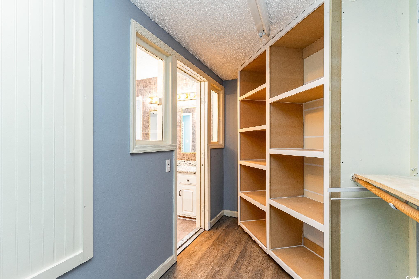
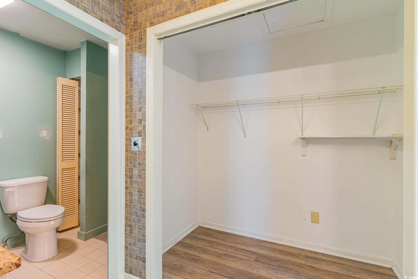
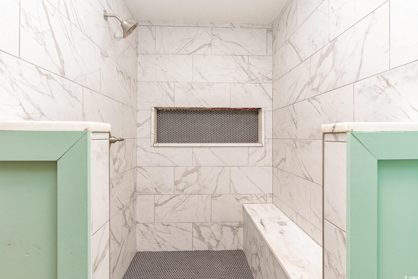
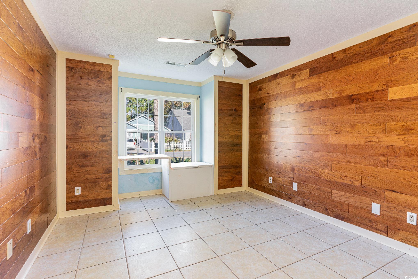
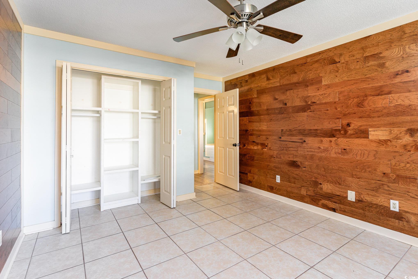
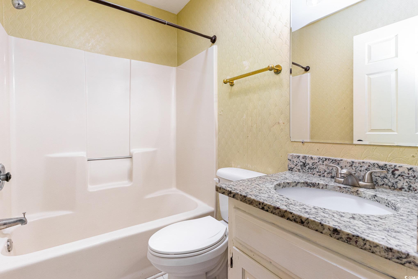
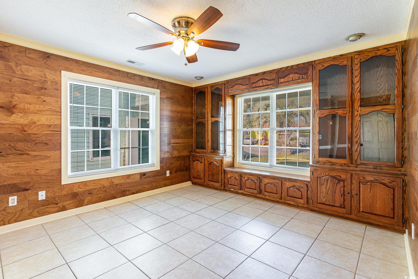
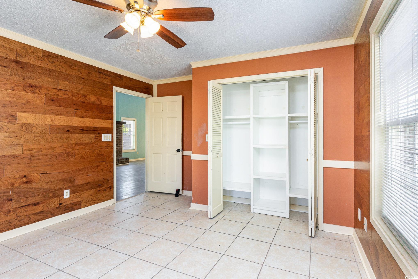


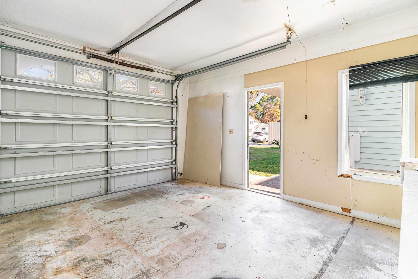
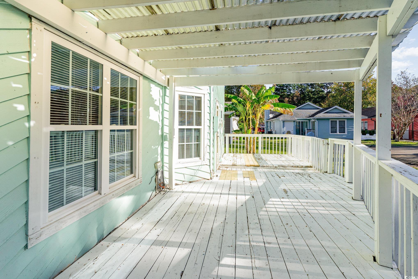
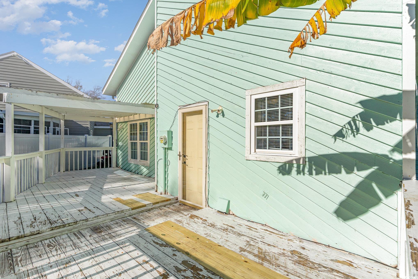
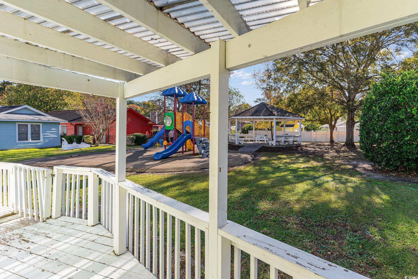
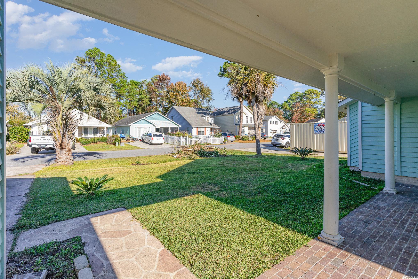
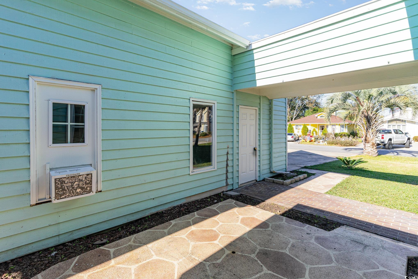

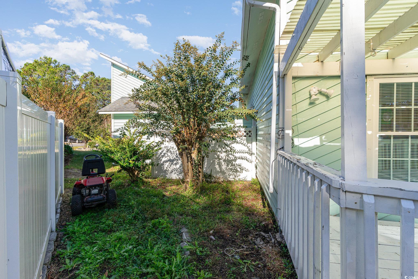
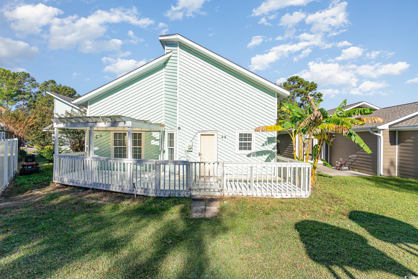
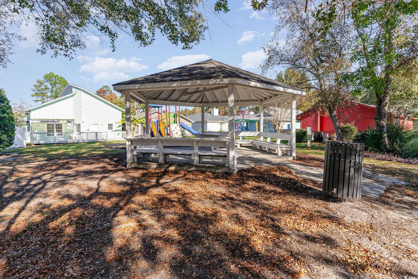


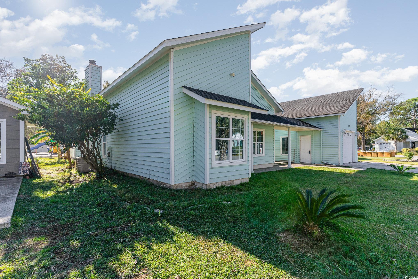
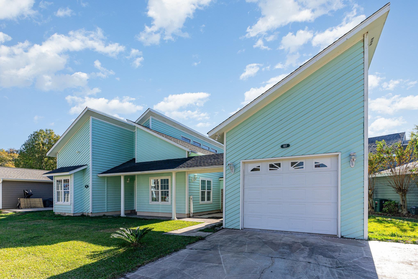


 MLS# 911871
MLS# 911871 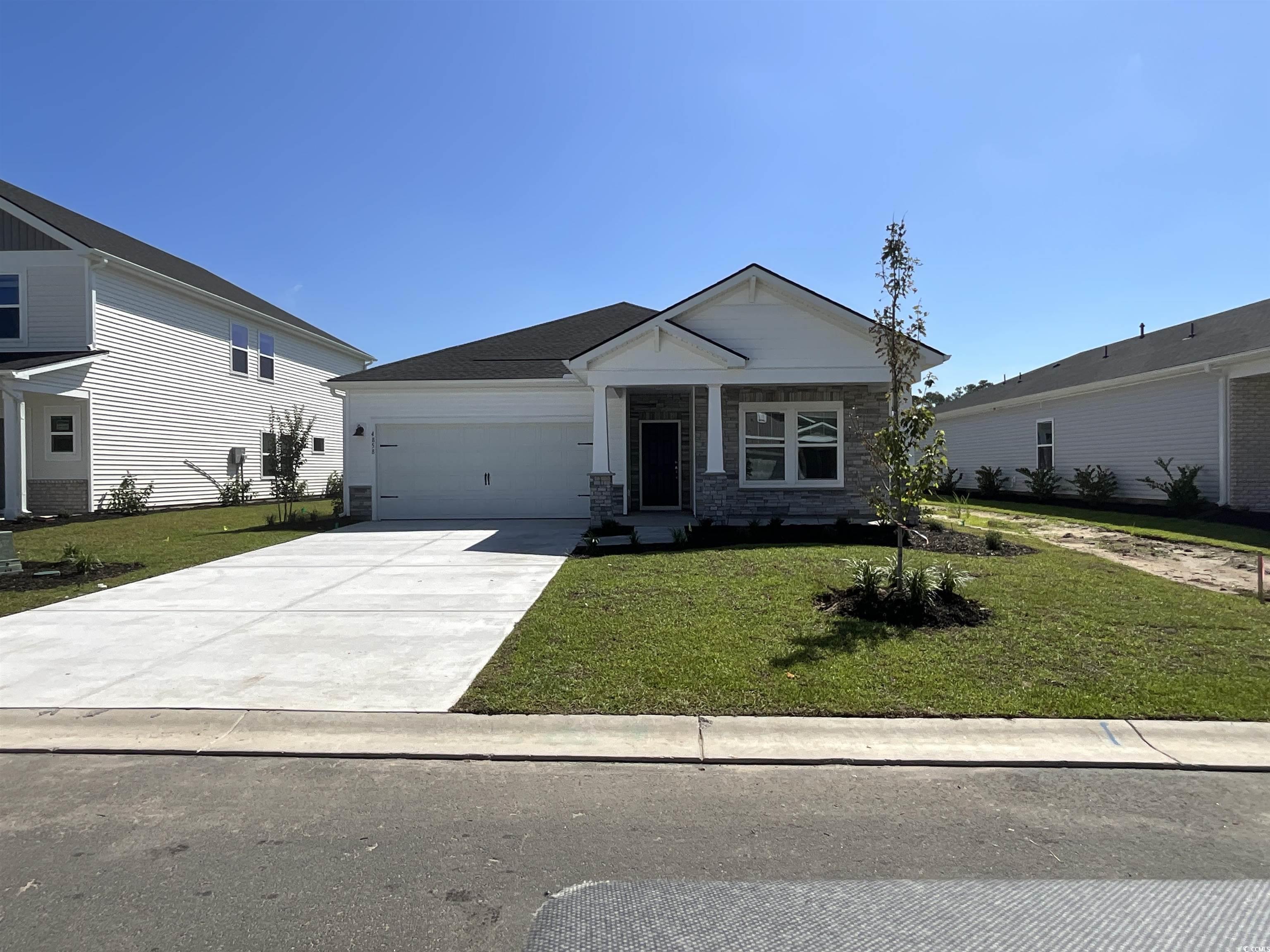
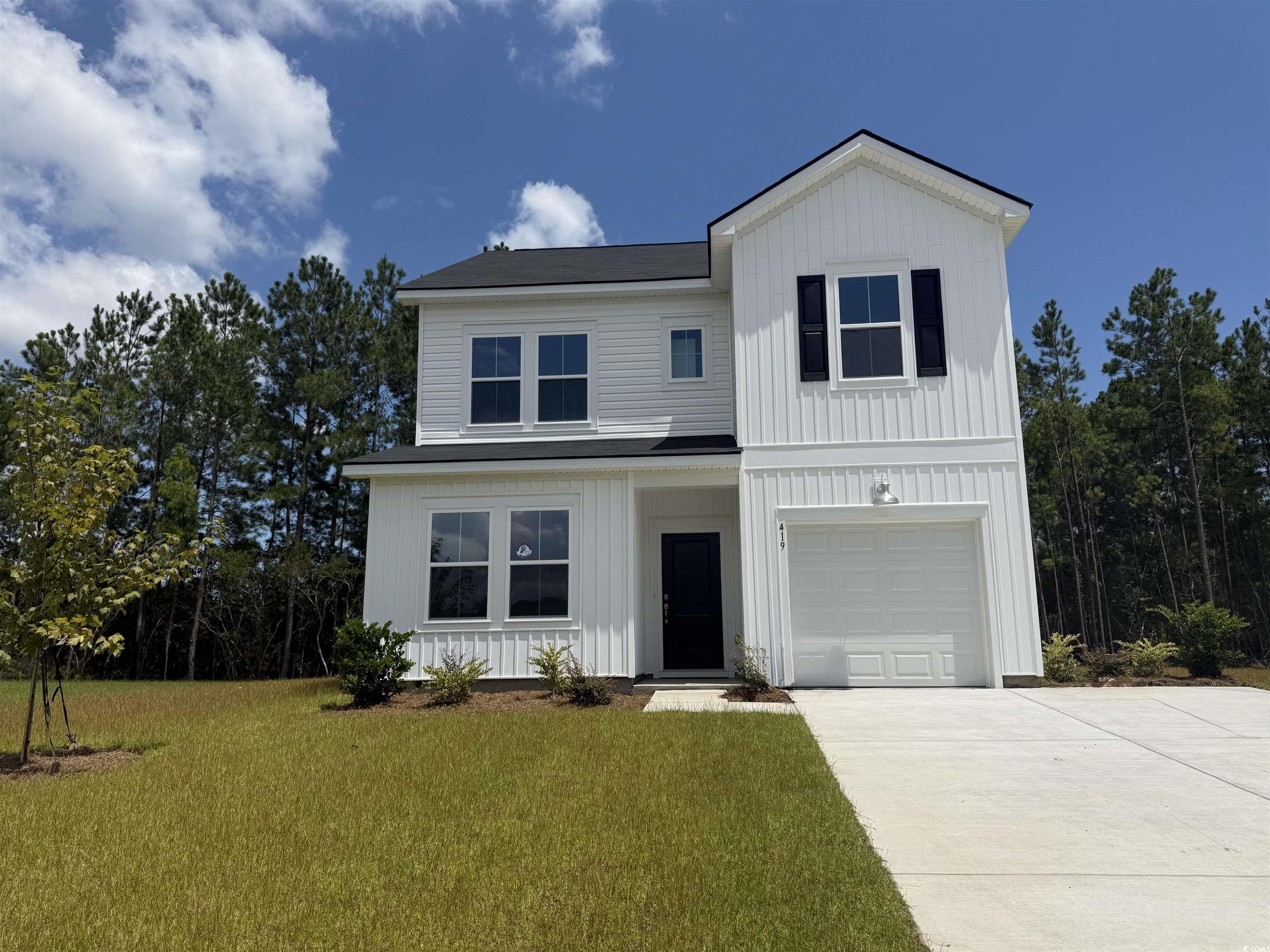
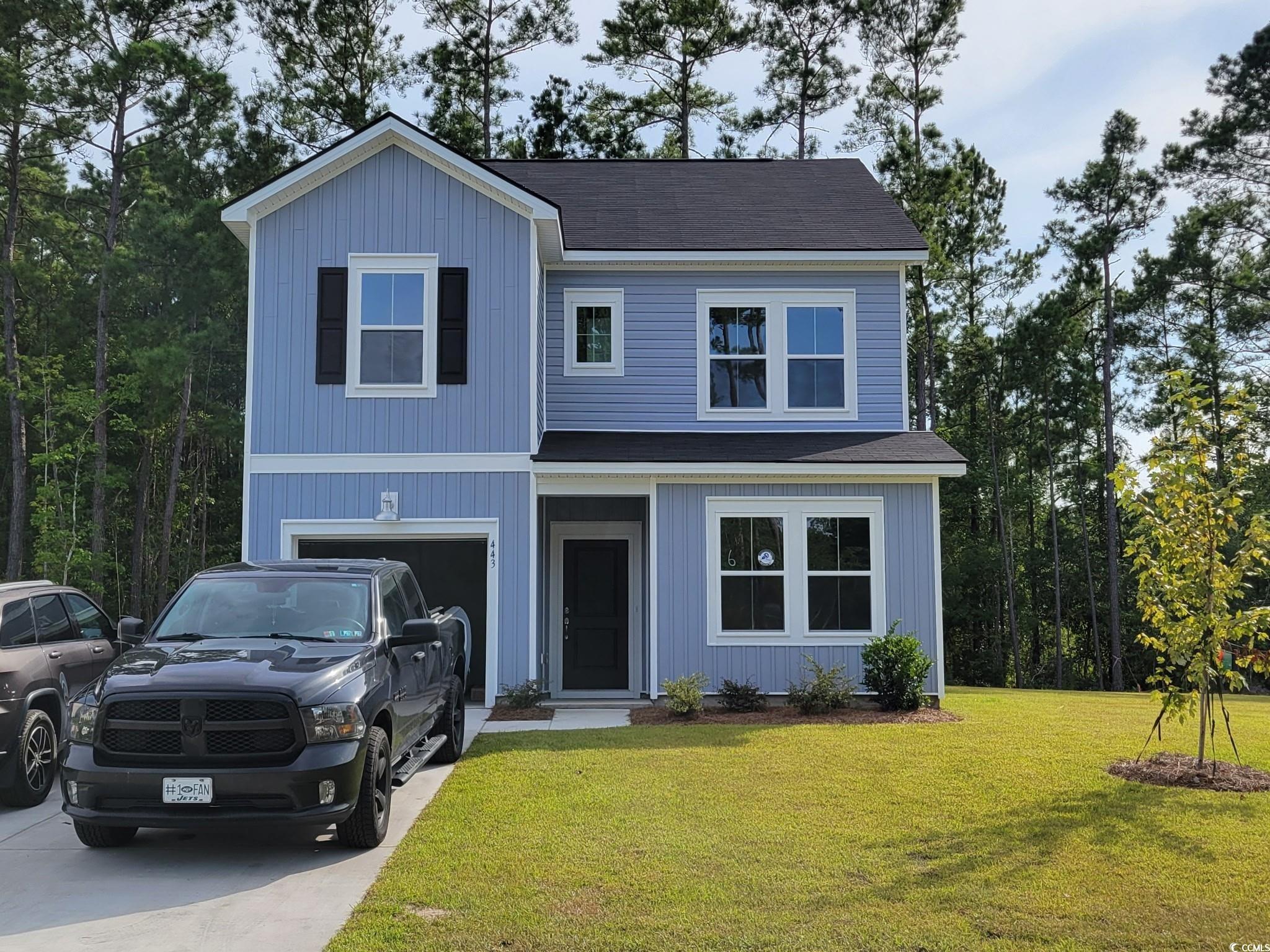
 Provided courtesy of © Copyright 2025 Coastal Carolinas Multiple Listing Service, Inc.®. Information Deemed Reliable but Not Guaranteed. © Copyright 2025 Coastal Carolinas Multiple Listing Service, Inc.® MLS. All rights reserved. Information is provided exclusively for consumers’ personal, non-commercial use, that it may not be used for any purpose other than to identify prospective properties consumers may be interested in purchasing.
Images related to data from the MLS is the sole property of the MLS and not the responsibility of the owner of this website. MLS IDX data last updated on 07-29-2025 7:15 PM EST.
Any images related to data from the MLS is the sole property of the MLS and not the responsibility of the owner of this website.
Provided courtesy of © Copyright 2025 Coastal Carolinas Multiple Listing Service, Inc.®. Information Deemed Reliable but Not Guaranteed. © Copyright 2025 Coastal Carolinas Multiple Listing Service, Inc.® MLS. All rights reserved. Information is provided exclusively for consumers’ personal, non-commercial use, that it may not be used for any purpose other than to identify prospective properties consumers may be interested in purchasing.
Images related to data from the MLS is the sole property of the MLS and not the responsibility of the owner of this website. MLS IDX data last updated on 07-29-2025 7:15 PM EST.
Any images related to data from the MLS is the sole property of the MLS and not the responsibility of the owner of this website.