8209 Caddis Ct., Myrtle Beach | Waterford Plantation
If this property is active (not sold), would you like to see this property? Call Traci at (843) 997-8891 for more information or to schedule a showing. I specialize in Myrtle Beach, SC Real Estate.
Myrtle Beach, SC 29579
- 4Beds
- 3Full Baths
- N/AHalf Baths
- 2,136SqFt
- 2006Year Built
- 0.23Acres
- MLS# 2019325
- Residential
- Detached
- Sold
- Approx Time on Market4 months, 2 days
- AreaMyrtle Beach Area--Carolina Forest
- CountyHorry
- Subdivision Waterford Plantation
Overview
Located in the highly desired Waterford Plantation in Carolina Forest, this 4 Bedroom 3 Full Bath home is upgraded both inside and out! This Ranch style home is over 2,100 heated sq. ft., offers a 2-car garage, and a 10'x6' Shed on the side and sitting on a cul-de-sac lot with a lake view. This home is upgraded throughout, consisting of hardwood flooring in all of the commons areas (Foyer, Hallways, Dining Room, Living Room, Family Room, and Breakfast Nook), Tile Flooring in the wet areas (Bathrooms, Laundry, and Kitchen), and carpet in all of the bedrooms. This open floorplan gives you a very spacious feel as soon as you enter through the foyer and the windows and sliding glass doors, along with additional transom windows, allow plenty of natural light to brighten up this lovely home. The dining room has decorative pillars, chair rail, and plenty of space for family dinners or for those holidays occasions where the entire family comes together. The Living Room has high vaulted ceilings, ceiling fan, hardwood floors, and a sliding glass window which leads to the back patio and the lake front backyard. For added privacy, the Master bedroom is towards the back of the house and offers new carpet, ceiling fan, large walk in closet with a pull down attic access/storage, and a beautiful view of the lake to wake up too. The Master Bathroom has been completely redone: New ""Wood"" tile flooring, tiled shower with a glass door, separate jetted tub, granite countertops with two separate sinks, new cabinetry, and new lights and mirrors! The 2nd bedroom is the front bedroom and offers vaulted ceilings, ceiling fan, new carpet, and closet. The 3rd bedroom offers a ceiling fan and walk in closet. The 2nd Full Bathroom splits these two rooms and offers tile flooring, a shower/tub combo, and transom window to allow some natural light into the room. The main Family Room and Kitchen are on the other side of the house and are just as impressive as the rest of the house. The Kitchen offers Granite countertops with a Step up counter-which acts as the breakfast bar, the sink is a deep 70/30 split for plenty of room to wash any difficult items, tile back splash has been added, 3 pendant lights over the breakfast bar, 36"" wood grain cabinets with crown molding, a pantry, 18""x18"" new Tile flooring, and a breakfast nook with a bay window for some extra space. New Frigidaire black-stainless steel appliances have been added (Refrigerator, Range/Stove, Dishwasher, etc.) and will convey with this home. The Family Room is located in front of the Kitchen and offers tray ceilings, upgraded ceiling fan, 2 large sliding glass doors that also lead to the back yard. The Bonus Room is located above the garage and offers a closet and full bathroom. Attic storage is located just outside the entrance to the bonus room as well as easy access to the air handler. The 2 car garage is spacious, stamped/painted flooring, a slop sink and offers an easy access door on the side which leads to the shed on the side of the house. The Back yard is hardwired for speakers, offers a large stamped/painted back patio, an Awning-Sunsetter that is remote control and covers a large portion of the patio and helps block any direct sunlight into the house which helps reduce higher electric bills, and a beautiful view of the lake. Two NEW AC Units have been installed with WIFI stat carrier as well as custom window treatments throughout the house. A few other exterior upgrades include gutters, motion sensor flood lights, large stone outlining the flowerbeds with either mulch or rock instead of pine-straw, a screen door on the front door, and a stamped driveway and walkway to the front door. This house is immaculate and is a must see! Put this on your list so you don't miss out on this great opportunity! All information and measurements are estimates and not guaranteed. It's the responsibility of the buyer to verify any and all information.
Sale Info
Listing Date: 09-11-2020
Sold Date: 01-14-2021
Aprox Days on Market:
4 month(s), 2 day(s)
Listing Sold:
4 Year(s), 6 month(s), 17 day(s) ago
Asking Price: $349,900
Selling Price: $319,000
Price Difference:
Reduced By $10,900
Agriculture / Farm
Grazing Permits Blm: ,No,
Horse: No
Grazing Permits Forest Service: ,No,
Grazing Permits Private: ,No,
Irrigation Water Rights: ,No,
Farm Credit Service Incl: ,No,
Crops Included: ,No,
Association Fees / Info
Hoa Frequency: Monthly
Hoa Fees: 72
Hoa: 1
Hoa Includes: CommonAreas, Pools, RecreationFacilities
Community Features: Clubhouse, GolfCartsOK, RecreationArea, TennisCourts, LongTermRentalAllowed, Pool
Assoc Amenities: Clubhouse, OwnerAllowedGolfCart, OwnerAllowedMotorcycle, PetRestrictions, TenantAllowedGolfCart, TennisCourts, TenantAllowedMotorcycle
Bathroom Info
Total Baths: 3.00
Fullbaths: 3
Bedroom Info
Beds: 4
Building Info
New Construction: No
Levels: One
Year Built: 2006
Mobile Home Remains: ,No,
Zoning: Res
Style: Ranch
Construction Materials: VinylSiding
Buyer Compensation
Exterior Features
Spa: No
Patio and Porch Features: Patio
Pool Features: Community, OutdoorPool
Foundation: Slab
Exterior Features: SprinklerIrrigation, Patio, Storage
Financial
Lease Renewal Option: ,No,
Garage / Parking
Parking Capacity: 4
Garage: Yes
Carport: No
Parking Type: Attached, Garage, TwoCarGarage, GarageDoorOpener
Open Parking: No
Attached Garage: Yes
Garage Spaces: 2
Green / Env Info
Interior Features
Floor Cover: Carpet, Tile
Door Features: StormDoors
Fireplace: No
Laundry Features: WasherHookup
Furnished: Unfurnished
Interior Features: WindowTreatments, BreakfastBar, BedroomonMainLevel, EntranceFoyer, StainlessSteelAppliances, SolidSurfaceCounters
Appliances: Dishwasher, Microwave, Range, Refrigerator, Dryer, Washer
Lot Info
Lease Considered: ,No,
Lease Assignable: ,No,
Acres: 0.23
Lot Size: 31'x121'x124'x161'
Land Lease: No
Lot Description: CulDeSac, LakeFront, OutsideCityLimits, Pond
Misc
Pool Private: No
Pets Allowed: OwnerOnly, Yes
Offer Compensation
Other School Info
Property Info
County: Horry
View: No
Senior Community: No
Stipulation of Sale: None
Property Sub Type Additional: Detached
Property Attached: No
Security Features: SmokeDetectors
Disclosures: CovenantsRestrictionsDisclosure,SellerDisclosure
Rent Control: No
Construction: Resale
Room Info
Basement: ,No,
Sold Info
Sold Date: 2021-01-14T00:00:00
Sqft Info
Building Sqft: 2745
Living Area Source: Plans
Sqft: 2136
Tax Info
Unit Info
Utilities / Hvac
Heating: Central, Electric
Cooling: CentralAir
Electric On Property: No
Cooling: Yes
Utilities Available: CableAvailable, ElectricityAvailable, PhoneAvailable, SewerAvailable, UndergroundUtilities, WaterAvailable
Heating: Yes
Water Source: Public
Waterfront / Water
Waterfront: Yes
Waterfront Features: Pond
Directions
From Carolina Forest Blvd-Turn RIGHT onto Gate Way Dr. In .5 miles turn right onto Harvest Drive. In 900 ft. turn left onto Westwind Drive. Drive .9 miles and turn right onto Caddis Court. House will be on the left in the cul-de-sac, 8209 Caddis Ct.Courtesy of Century 21 Stopper &associates
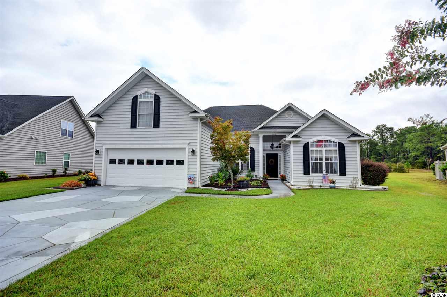
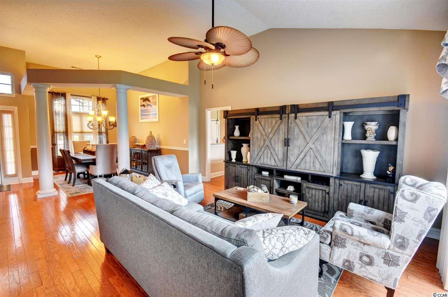
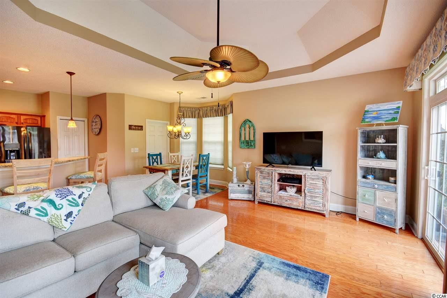
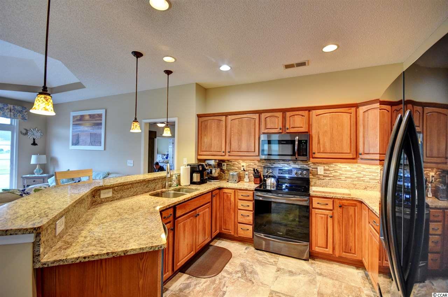
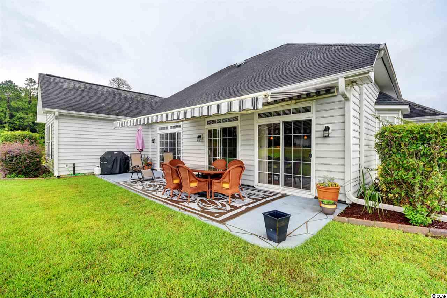


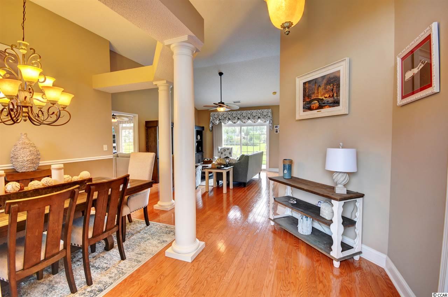
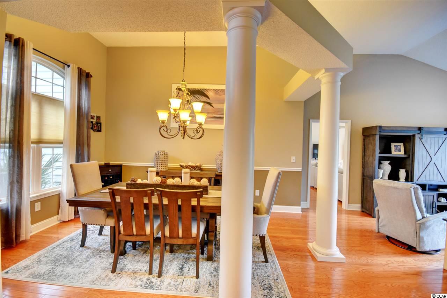

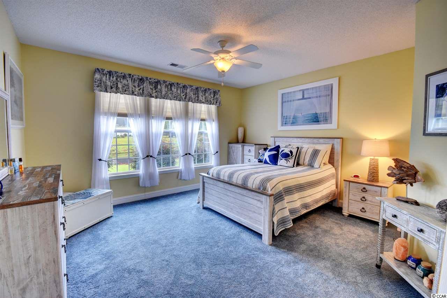
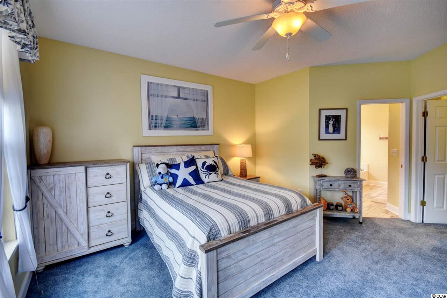

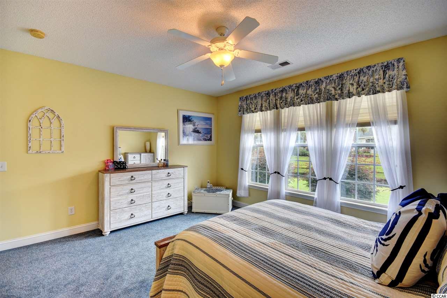
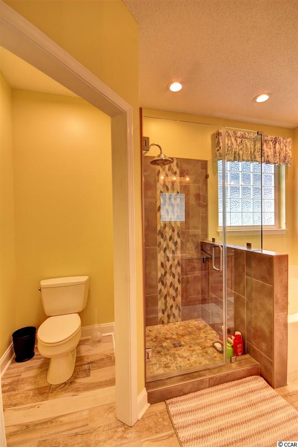
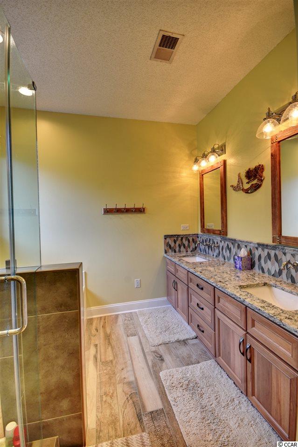


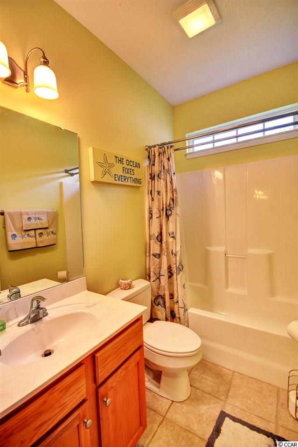
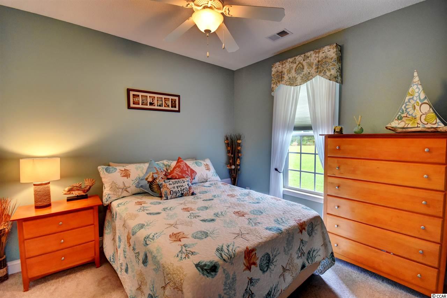
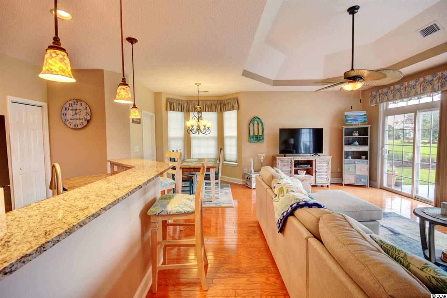
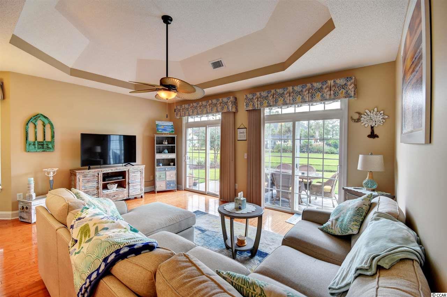
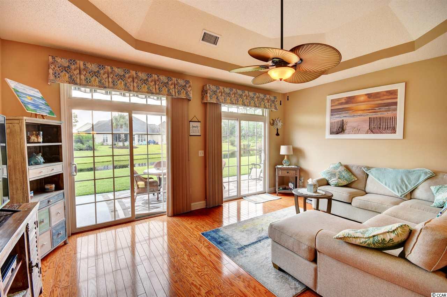
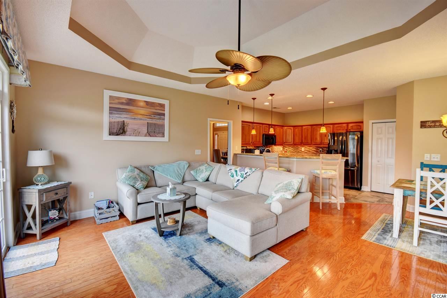

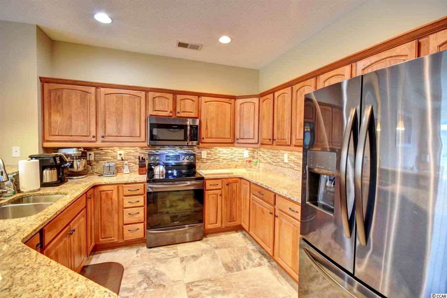
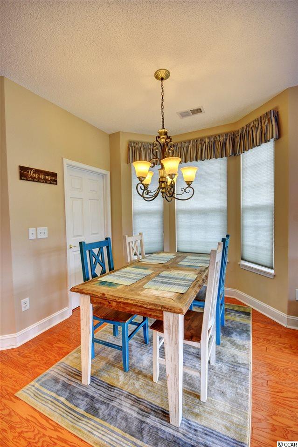

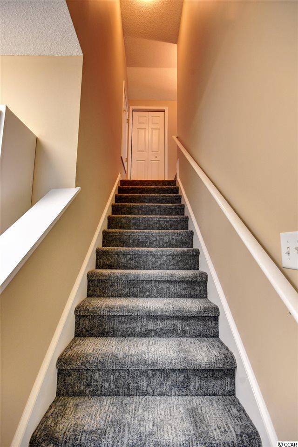
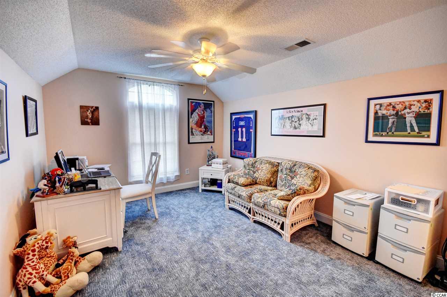
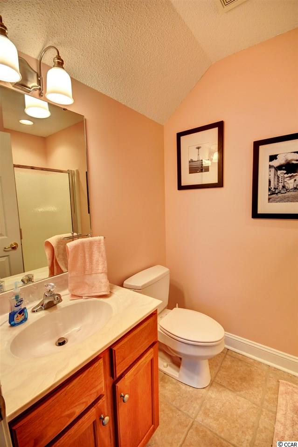


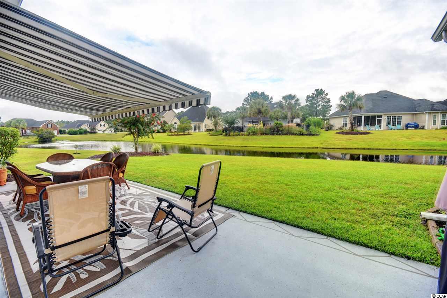

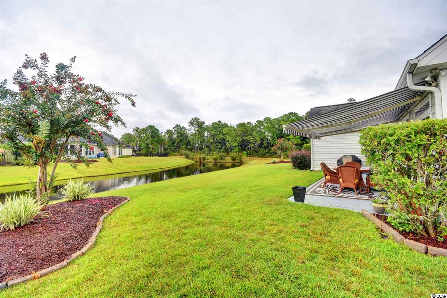

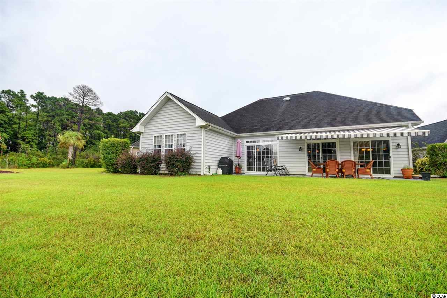

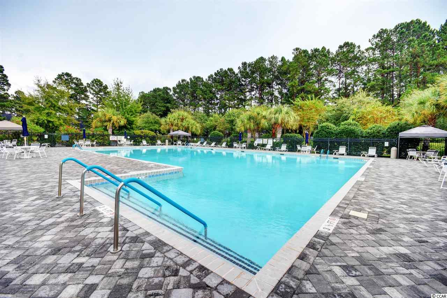

 MLS# 911871
MLS# 911871 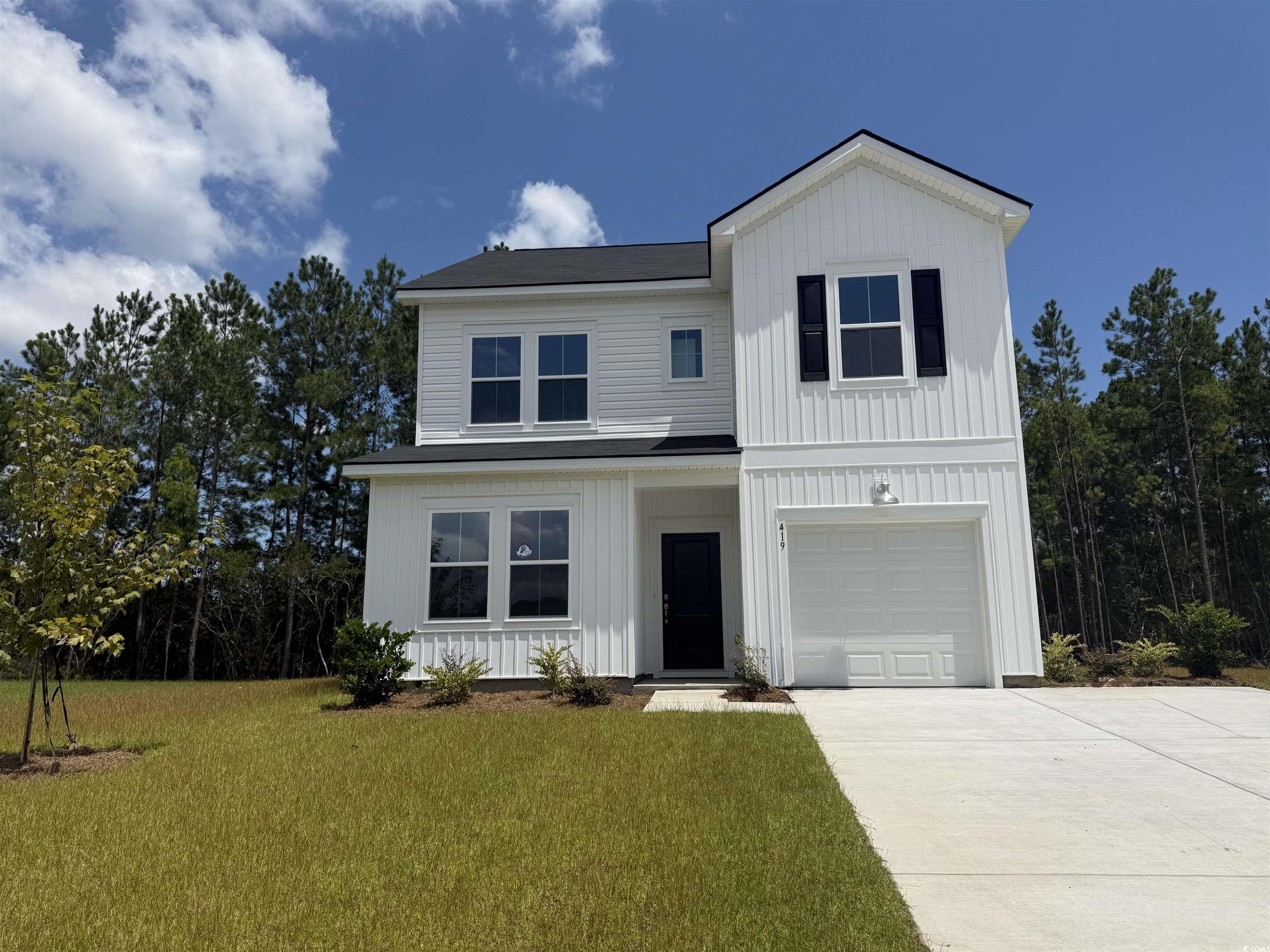
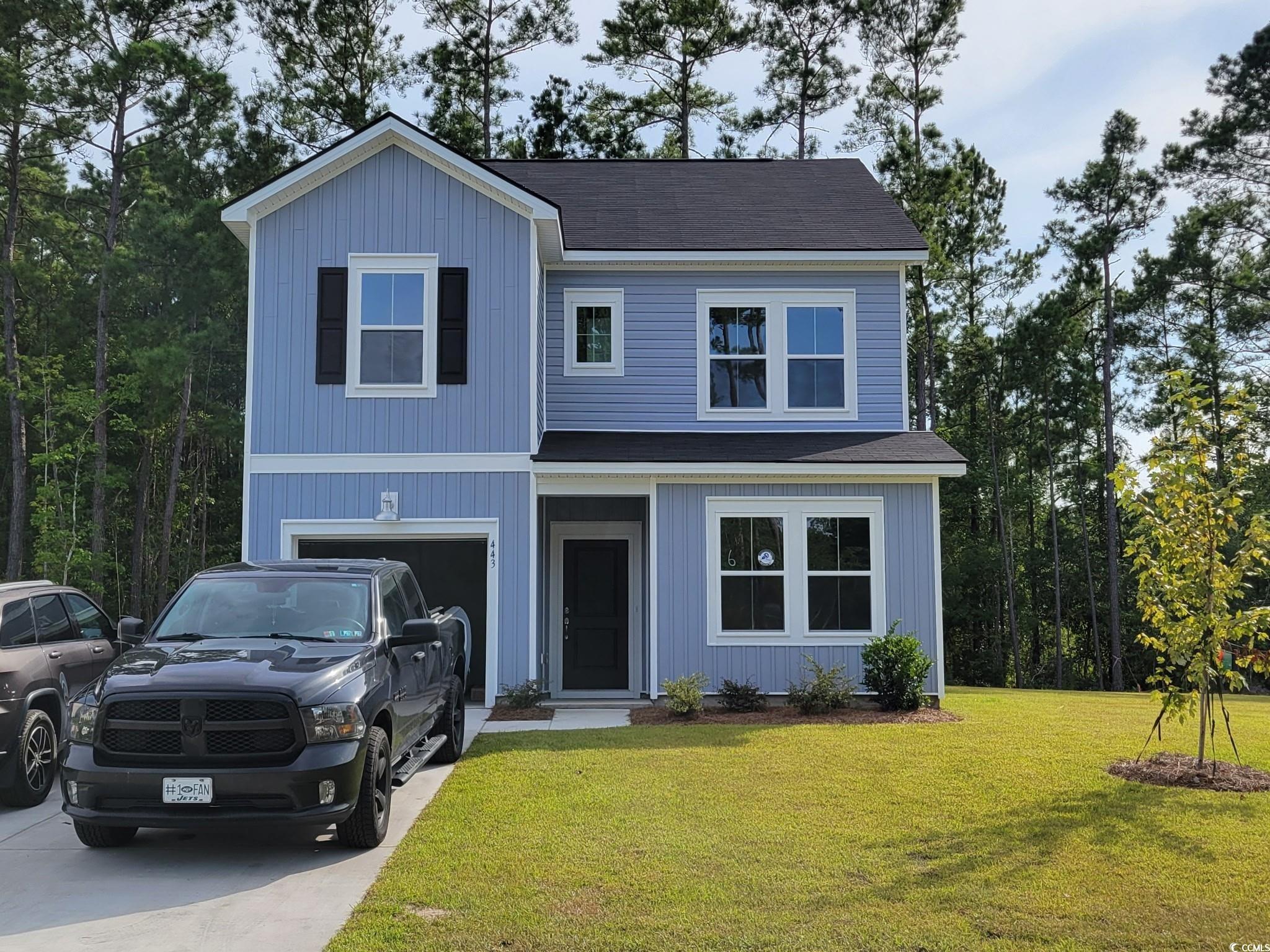

 Provided courtesy of © Copyright 2025 Coastal Carolinas Multiple Listing Service, Inc.®. Information Deemed Reliable but Not Guaranteed. © Copyright 2025 Coastal Carolinas Multiple Listing Service, Inc.® MLS. All rights reserved. Information is provided exclusively for consumers’ personal, non-commercial use, that it may not be used for any purpose other than to identify prospective properties consumers may be interested in purchasing.
Images related to data from the MLS is the sole property of the MLS and not the responsibility of the owner of this website. MLS IDX data last updated on 07-30-2025 11:49 PM EST.
Any images related to data from the MLS is the sole property of the MLS and not the responsibility of the owner of this website.
Provided courtesy of © Copyright 2025 Coastal Carolinas Multiple Listing Service, Inc.®. Information Deemed Reliable but Not Guaranteed. © Copyright 2025 Coastal Carolinas Multiple Listing Service, Inc.® MLS. All rights reserved. Information is provided exclusively for consumers’ personal, non-commercial use, that it may not be used for any purpose other than to identify prospective properties consumers may be interested in purchasing.
Images related to data from the MLS is the sole property of the MLS and not the responsibility of the owner of this website. MLS IDX data last updated on 07-30-2025 11:49 PM EST.
Any images related to data from the MLS is the sole property of the MLS and not the responsibility of the owner of this website.