81 Cascade Dr., Murrells Inlet | Prince Creek - Highwood
If this property is active (not sold), would you like to see this property? Call Traci at (843) 997-8891 for more information or to schedule a showing. I specialize in Murrells Inlet, SC Real Estate.
Murrells Inlet, SC 29576
- 4Beds
- 3Full Baths
- N/AHalf Baths
- 3,049SqFt
- 2017Year Built
- 0.47Acres
- MLS# 2512788
- Residential
- Detached
- Active Under Contract
- Approx Time on Market2 months, 6 days
- AreaMurrells Inlet - Georgetown County
- CountyGeorgetown
- Subdivision Prince Creek - Highwood
Overview
Experience refine luxury & resort-caliber outdoor living at 81 Cascade Drive, in the exclusive Gated Community of Highwood at Prince Creek. This custom-built All Brick residence provides 4BRs/3BAs, 3 Car garage, and a private heated Saltwater Pool, set on a desirable lot buffered with wooded privacy and peaceful pond views. The covered front porch crowned by decorative wood Welcomes You Home. Step inside to a thoughtfully designed Ranch-style open floorplan just over 3,000 ht sq ft, plus a Lanai with Eze-Breeze enclosure for yr-round enjoyment. The Great Room is inviting, featuring a gas fireplace with built-ins and flows to the Dining Room, Gourmet Kitchen and expansive Breakfast Nook. Plantation Shutters, high ceilings, 8-ft doors, 8-inch baseboards, and double crown molding in the living areas and primary suite are just a few of the exceptional design details. A hardwired SONOS audio system enhances the Great Room, Kitchen, Office, Lanai and Pool area with high-quality sound. The gourmet Kitchen is a Chefs Dreamdesigned for both performance & style. Featuring Bosch appliances- Induction Cooktop with Warming Drawer, Double Wall Ovens, Dishwasher, Microwave, & sleek Black SS KitchenAid Refrigerator. Custom touches include dual spice drawers that flank each side of the cooktop, a vertical baking sheet cabinet, deep pot and pan drawers, pullout for mixer, and a double lazy Susan with pull-out shelves. The cabinetry is soft-close with a striking black distressed finish, enhanced by decorative pulls and detailed craftsmanship. Leathered granite countertops, a central island, and a peninsula adorned with wood corbels seamlessly blend utility with style, offering seating for casual dining or entertaining. Designer pendant lighting, under-cabinet and upper LED accent lighting (all on dimmers), and a commercial-grade disposal complete this truly exceptional space. A Formal Dining Room and large Breakfast Nook-each with trey ceilings and integrated lighting add elegance and flexibility for hosting. Step out through either of the 2 stacking sliders onto the large enclosed Lanai, with a beautiful wood ceiling, ceiling fans, and tile flooring. This inviting space flows effortlessly onto the pool deck, creating a seamless indoor-outdoor living experience. The outdoor Oasis offers multiple areas for lounging, dining, or sunningperfect for both relaxation and entertaining. Enjoy year-round swimming in the heated Gunite saltwater pool. Features include a built-in sun shelf, 2 submerged seats, dual bubbling water features, 3 LED lights, and an automatic water levelerall surrounded by a beautiful deck made of Florida Shell-Lock tile, a premium anti-heat surface. Tucked along a landscaped path lined with elegant palm varieties, an enclosed outside shower offers serene privacy and convenience. The grand Primary Suite delivers both comfort and sophistication, presenting dual custom wardrobes, a spacious ensuite bath with a tiled walk-in shower, double vanity sink, and extended space ideal for a makeup or grooming station. Two sizeable bedrooms are positioned on the opposite side of the home, while the fourth bedroom is currently utilized as a home office. These rooms are serviced by 2 full baths with tiled walk-in showers. A large Laundry Room is well-appointed with built-in cabinetry, utility sink, and granite-topped folding station. The dream-worthy 3-car garage offers stain-resistant Nitro click-in rubber flooring, a double-sized utility sink, thermostat-controlled vented fan, pull-down attic steps, and a walk-out door. The extended footprint ensures ample space for vehicles, tools, & hobbies. Additional features are a whole Home Gas Generac Generator, Gas Tankless Water Heater, Mohawk flooring, irrigation and professionally landscaped. Highwood's amenities include a Pool, Clubhouse, 2 lighted Tennis Courts, all within minutes to Marinas, Golf Courses, the Marshwalk & gorgeous Beaches. Don't delay, this home is a must-see!
Agriculture / Farm
Grazing Permits Blm: ,No,
Horse: No
Grazing Permits Forest Service: ,No,
Grazing Permits Private: ,No,
Irrigation Water Rights: ,No,
Farm Credit Service Incl: ,No,
Other Equipment: Generator
Crops Included: ,No,
Association Fees / Info
Hoa Frequency: Monthly
Hoa Fees: 210
Hoa: Yes
Hoa Includes: CommonAreas, LegalAccounting, Pools, RecreationFacilities, Security, Trash
Community Features: Clubhouse, GolfCartsOk, Gated, RecreationArea, TennisCourts, LongTermRentalAllowed, Pool
Assoc Amenities: Clubhouse, Gated, OwnerAllowedGolfCart, OwnerAllowedMotorcycle, PetRestrictions, Security, TennisCourts
Bathroom Info
Total Baths: 3.00
Fullbaths: 3
Room Dimensions
Bedroom1: 14x12
Bedroom2: 13.6x11.9
Bedroom3: 12x15
DiningRoom: 13x11.5
GreatRoom: 18x23
Kitchen: 16.5x18.5
PrimaryBedroom: 20.5x16.5
Room Level
Bedroom1: First
Bedroom2: First
Bedroom3: First
PrimaryBedroom: First
Room Features
DiningRoom: TrayCeilings, SeparateFormalDiningRoom
FamilyRoom: CeilingFans, Fireplace, VaultedCeilings
Kitchen: BreakfastBar, BreakfastArea, KitchenExhaustFan, KitchenIsland, Pantry, StainlessSteelAppliances, SolidSurfaceCounters
Other: BedroomOnMainLevel, Library
Bedroom Info
Beds: 4
Building Info
New Construction: No
Levels: One
Year Built: 2017
Mobile Home Remains: ,No,
Zoning: res
Style: Traditional
Construction Materials: Brick
Buyer Compensation
Exterior Features
Spa: No
Patio and Porch Features: FrontPorch, Patio
Window Features: StormWindows
Pool Features: Community, InGround, OutdoorPool, Private
Foundation: Slab
Exterior Features: Fence, SprinklerIrrigation, Pool, Patio
Financial
Lease Renewal Option: ,No,
Garage / Parking
Parking Capacity: 6
Garage: Yes
Carport: No
Parking Type: Attached, Garage, ThreeCarGarage, GarageDoorOpener
Open Parking: No
Attached Garage: Yes
Garage Spaces: 3
Green / Env Info
Interior Features
Floor Cover: Tile, Vinyl, Wood
Fireplace: Yes
Laundry Features: WasherHookup
Furnished: Unfurnished
Interior Features: Attic, Fireplace, PullDownAtticStairs, PermanentAtticStairs, SplitBedrooms, BreakfastBar, BedroomOnMainLevel, BreakfastArea, KitchenIsland, StainlessSteelAppliances, SolidSurfaceCounters
Appliances: Cooktop, DoubleOven, Dishwasher, Disposal, Microwave, Refrigerator, RangeHood
Lot Info
Lease Considered: ,No,
Lease Assignable: ,No,
Acres: 0.47
Land Lease: No
Lot Description: CityLot, Rectangular, RectangularLot
Misc
Pool Private: Yes
Pets Allowed: OwnerOnly, Yes
Offer Compensation
Other School Info
Property Info
County: Georgetown
View: No
Senior Community: No
Stipulation of Sale: None
Habitable Residence: ,No,
View: Lake
Property Sub Type Additional: Detached
Property Attached: No
Security Features: SecuritySystem, GatedCommunity, SmokeDetectors, SecurityService
Disclosures: CovenantsRestrictionsDisclosure,SellerDisclosure
Rent Control: No
Construction: Resale
Room Info
Basement: ,No,
Sold Info
Sqft Info
Building Sqft: 4970
Living Area Source: Assessor
Sqft: 3049
Tax Info
Unit Info
Utilities / Hvac
Heating: Central, Electric, Gas
Cooling: CentralAir
Electric On Property: No
Cooling: Yes
Utilities Available: CableAvailable, ElectricityAvailable, NaturalGasAvailable, PhoneAvailable, SewerAvailable, UndergroundUtilities, WaterAvailable
Heating: Yes
Water Source: Public
Waterfront / Water
Waterfront: No
Courtesy of Bhhs Coastal Real Estate
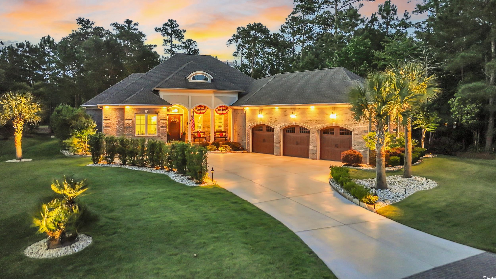

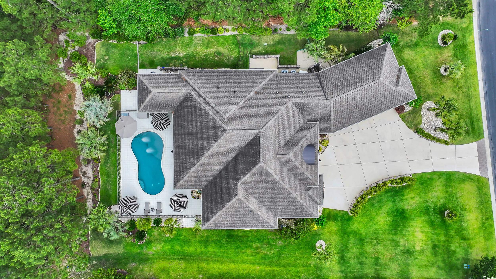
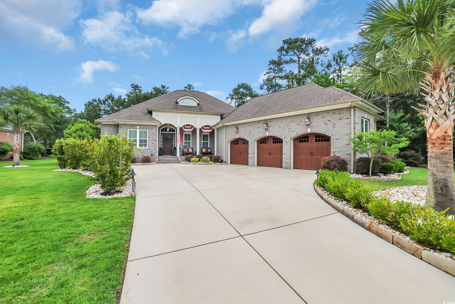

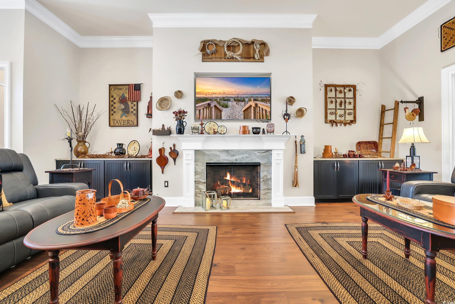
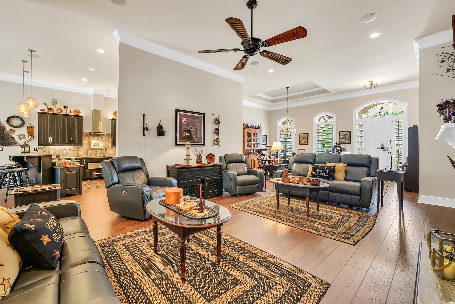
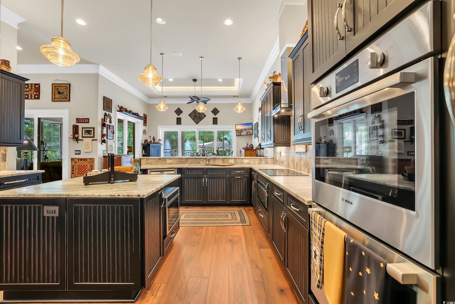
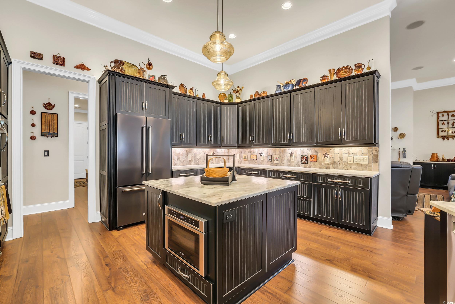

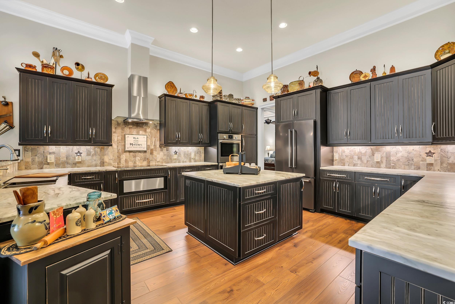
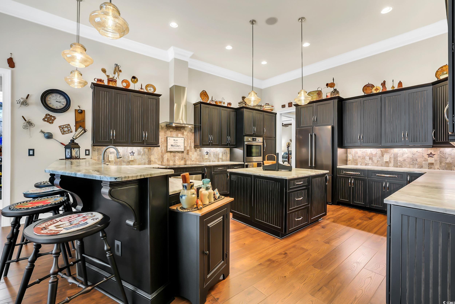
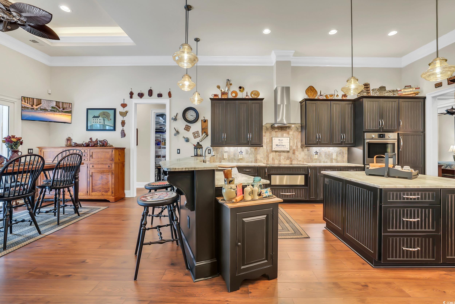
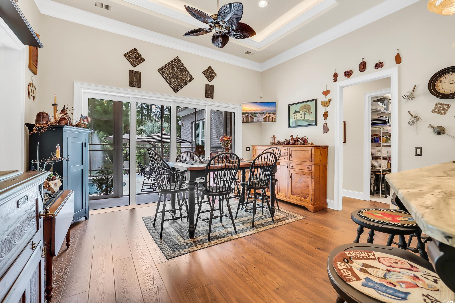

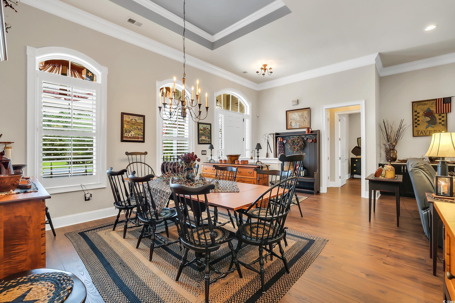
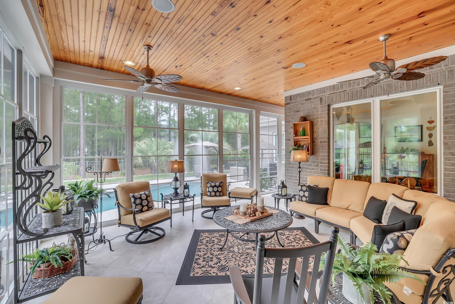

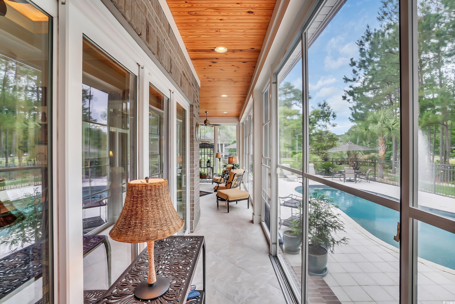

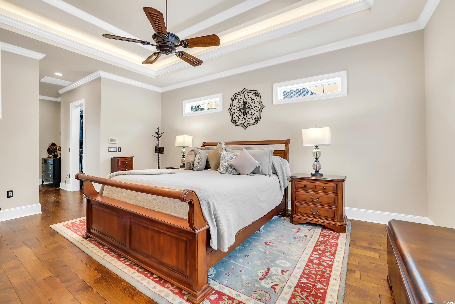
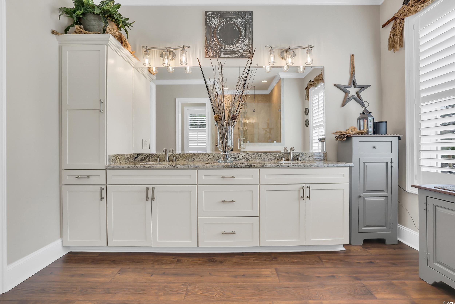

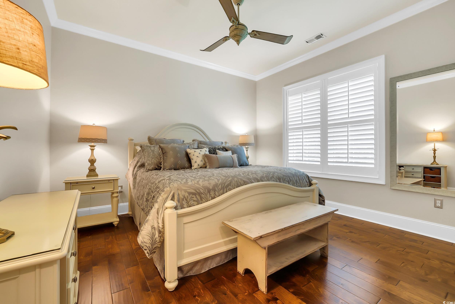



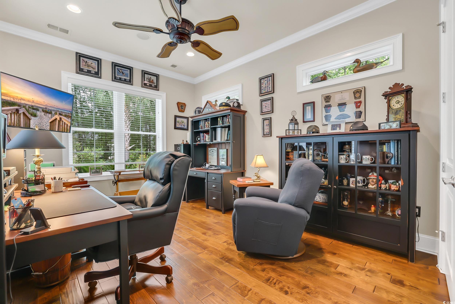
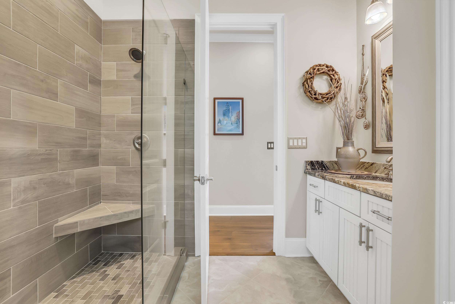
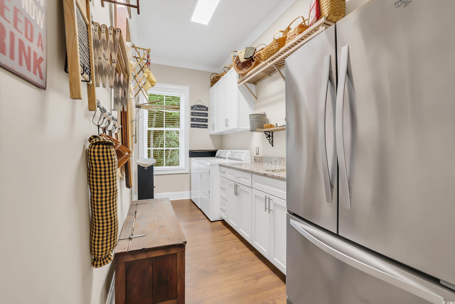

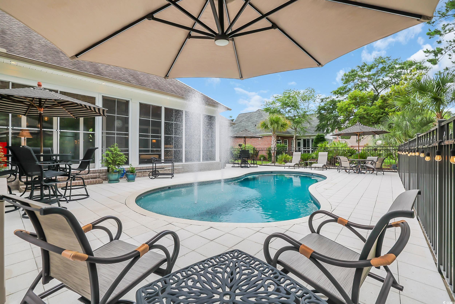


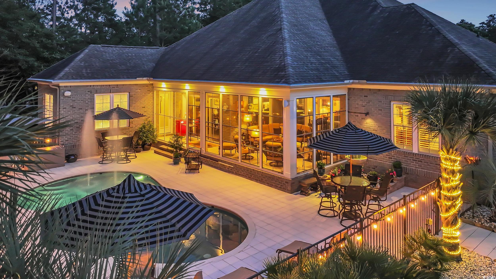

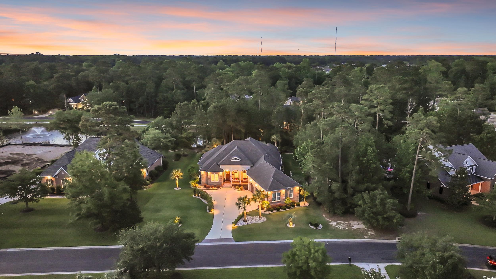

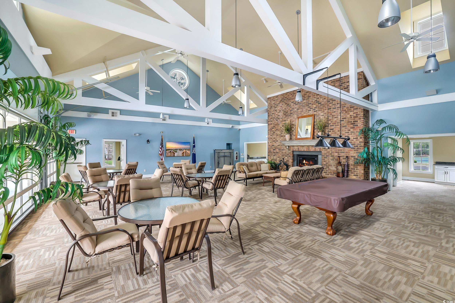
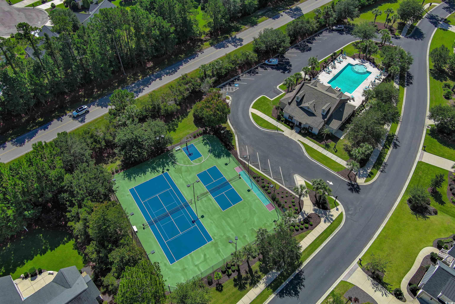

 Provided courtesy of © Copyright 2025 Coastal Carolinas Multiple Listing Service, Inc.®. Information Deemed Reliable but Not Guaranteed. © Copyright 2025 Coastal Carolinas Multiple Listing Service, Inc.® MLS. All rights reserved. Information is provided exclusively for consumers’ personal, non-commercial use, that it may not be used for any purpose other than to identify prospective properties consumers may be interested in purchasing.
Images related to data from the MLS is the sole property of the MLS and not the responsibility of the owner of this website. MLS IDX data last updated on 07-28-2025 10:05 AM EST.
Any images related to data from the MLS is the sole property of the MLS and not the responsibility of the owner of this website.
Provided courtesy of © Copyright 2025 Coastal Carolinas Multiple Listing Service, Inc.®. Information Deemed Reliable but Not Guaranteed. © Copyright 2025 Coastal Carolinas Multiple Listing Service, Inc.® MLS. All rights reserved. Information is provided exclusively for consumers’ personal, non-commercial use, that it may not be used for any purpose other than to identify prospective properties consumers may be interested in purchasing.
Images related to data from the MLS is the sole property of the MLS and not the responsibility of the owner of this website. MLS IDX data last updated on 07-28-2025 10:05 AM EST.
Any images related to data from the MLS is the sole property of the MLS and not the responsibility of the owner of this website.