802 Luttie Rd., Myrtle Beach | Watsons Riverside
Would you like to see this property? Call Traci at (843) 997-8891 for more information or to schedule a showing. I specialize in Myrtle Beach, SC Real Estate.
Myrtle Beach, SC 29588
- 4Beds
- 3Full Baths
- N/AHalf Baths
- 2,650SqFt
- 1979Year Built
- 0.31Acres
- MLS# 2312561
- Residential
- Detached
- Sold
- Approx Time on Market1 month, 28 days
- AreaMyrtle Beach Area--Socastee
- CountyHorry
- SubdivisionWatsons Riverside
Overview
Looking for a spacious home in a NO HOA Intracoastal Community? This beautiful house has remarkable upgrades from the completely redone kitchen to the tiled bathrooms on the first floor with a beautiful clawfoot tub, and brand-new paint throughout. When you enter you are greeted with tall ceilings and an open concept floorplan. This layout allows you to flow freely with conversations in the common areas. A large laundry room with extra storage and an office are tucked off the kitchen. The primary bedroom and ensuite are located on the first floor and have ample space for a king size bed. There is an additional bedroom on the first floor and a guest bathroom with a stunning tile inlay. Before you head upstairs you must check out the extra bonus mother-in-law suite potential off the back of the house. Fully plumbed for a secondary kitchen this area has a large fireplace to make a separate living and sleeping quarters. As you slide back the barn door to expose the entrance to the stairs you find two additional ample bedrooms with a full-size bathroom separating them upstairs. The amount of storage in the finished attic will allow the house to not feel cluttered as you can store all the holiday decor away. This stunning home also features a metal roof equipped with gutters and sits on .31 acres with a fully fenced in yard. The enormous outside storage allows you to keep all your equipment in one space and also an area for a small workshop locked away. Schedule your private showing today before this one-of-a-kind opportunity is gone!
Sale Info
Listing Date: 06-26-2023
Sold Date: 08-24-2023
Aprox Days on Market:
1 month(s), 28 day(s)
Listing Sold:
11 month(s), 3 day(s) ago
Asking Price: $349,900
Selling Price: $335,000
Price Difference:
Reduced By $14,900
Agriculture / Farm
Grazing Permits Blm: ,No,
Horse: No
Grazing Permits Forest Service: ,No,
Grazing Permits Private: ,No,
Irrigation Water Rights: ,No,
Farm Credit Service Incl: ,No,
Crops Included: ,No,
Association Fees / Info
Hoa Frequency: NotApplicable
Hoa: No
Community Features: GolfCartsOK, LongTermRentalAllowed
Assoc Amenities: OwnerAllowedGolfCart, OwnerAllowedMotorcycle, PetRestrictions, TenantAllowedGolfCart, TenantAllowedMotorcycle
Bathroom Info
Total Baths: 3.00
Fullbaths: 3
Bedroom Info
Beds: 4
Building Info
New Construction: No
Levels: Two
Year Built: 1979
Mobile Home Remains: ,No,
Zoning: Res
Style: Contemporary
Construction Materials: VinylSiding
Buyer Compensation
Exterior Features
Spa: No
Patio and Porch Features: Deck
Foundation: Slab
Exterior Features: Deck, Fence, Storage
Financial
Lease Renewal Option: ,No,
Garage / Parking
Parking Capacity: 4
Garage: No
Carport: No
Parking Type: Driveway
Open Parking: No
Attached Garage: No
Green / Env Info
Green Energy Efficient: Doors, Windows
Interior Features
Floor Cover: Carpet, Wood
Door Features: InsulatedDoors
Fireplace: No
Laundry Features: WasherHookup
Furnished: Unfurnished
Interior Features: WindowTreatments, BedroomonMainLevel, SolidSurfaceCounters
Appliances: Dishwasher, Disposal, Microwave, Range, Refrigerator, RangeHood
Lot Info
Lease Considered: ,No,
Lease Assignable: ,No,
Acres: 0.31
Land Lease: No
Lot Description: Rectangular
Misc
Pool Private: No
Pets Allowed: OwnerOnly, Yes
Offer Compensation
Other School Info
Property Info
County: Horry
View: No
Senior Community: No
Stipulation of Sale: None
Property Sub Type Additional: Detached
Property Attached: No
Disclosures: SellerDisclosure
Rent Control: No
Construction: Resale
Room Info
Basement: ,No,
Sold Info
Sold Date: 2023-08-24T00:00:00
Sqft Info
Building Sqft: 2650
Living Area Source: Owner
Sqft: 2650
Tax Info
Unit Info
Utilities / Hvac
Heating: Central
Cooling: CentralAir
Electric On Property: No
Cooling: Yes
Utilities Available: CableAvailable, ElectricityAvailable, SewerAvailable
Heating: Yes
Waterfront / Water
Waterfront: No
Schools
Elem: Socastee Elementary School
Middle: Forestbrook Middle School
High: Socastee High School
Directions
From Highway 707 turn on to Socastee Blvd. Once on Socastee Blvd turn right on to Luttie Road. The home will be on the right.Courtesy of Century 21 The Harrelson Group
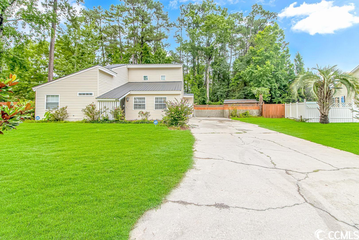
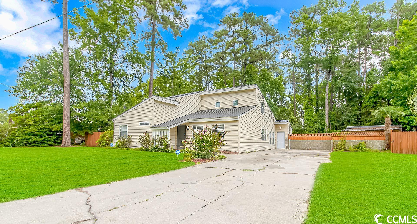
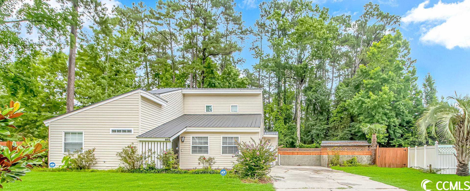
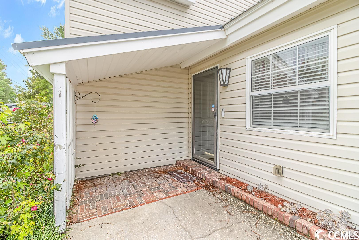
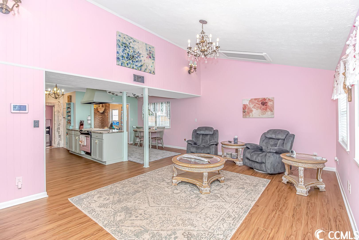
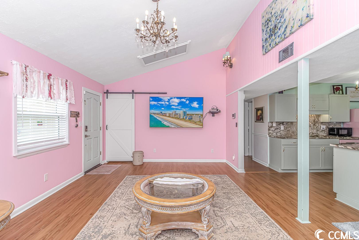
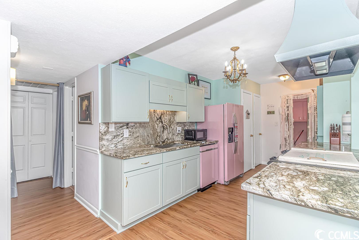
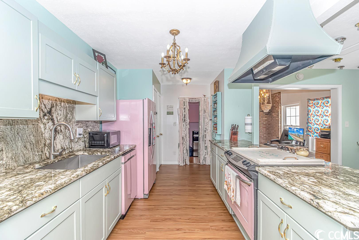
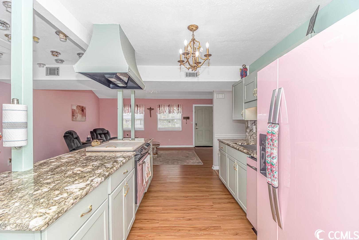
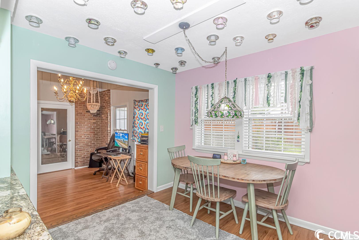
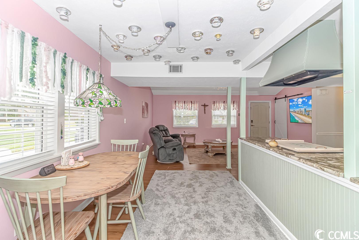
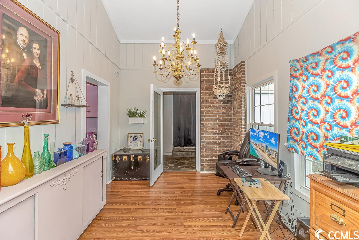
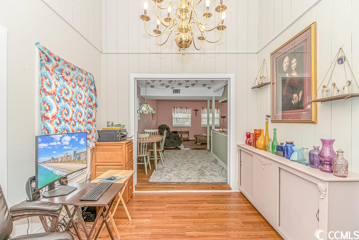
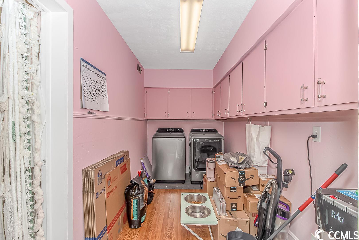
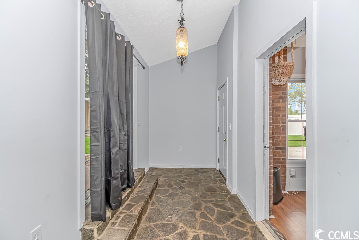
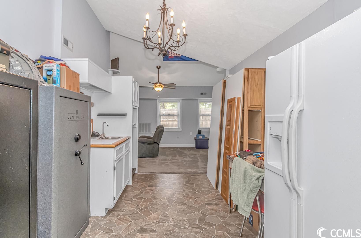
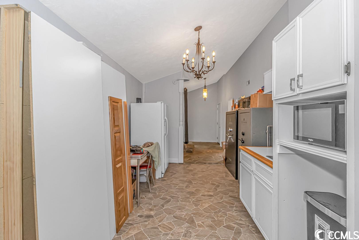
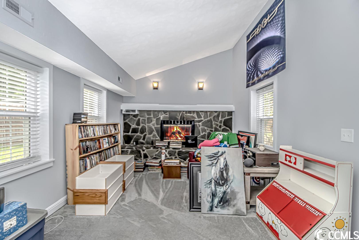
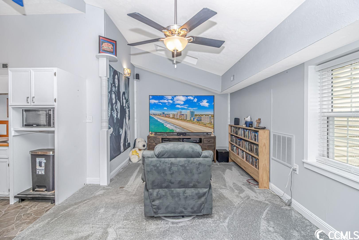
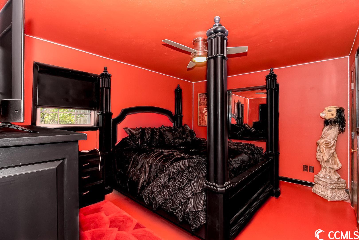
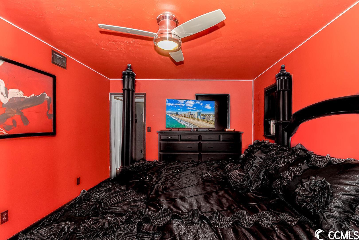
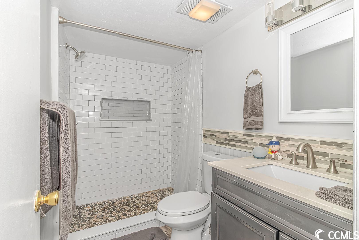
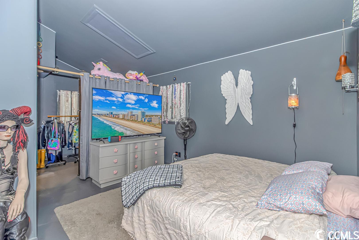
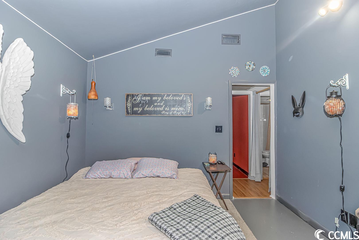
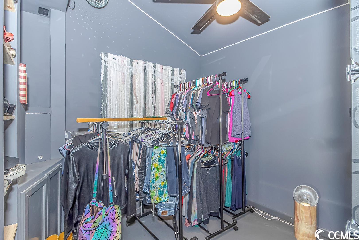
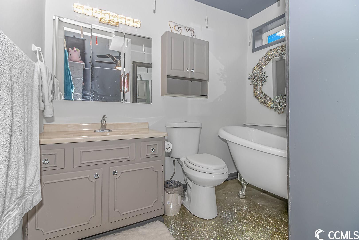
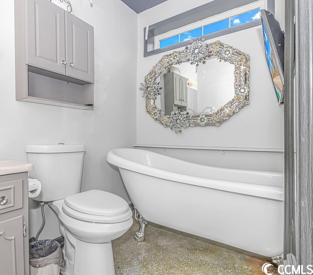
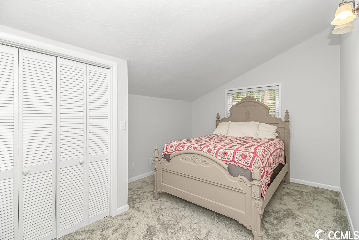
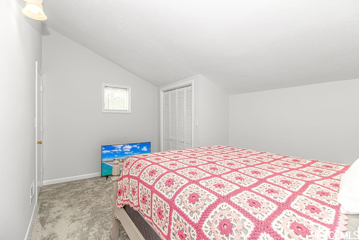
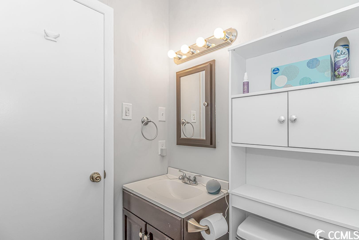
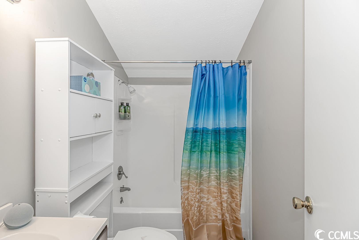
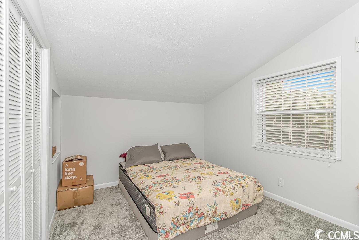
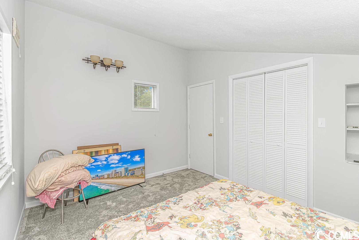
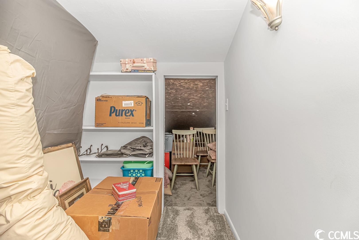
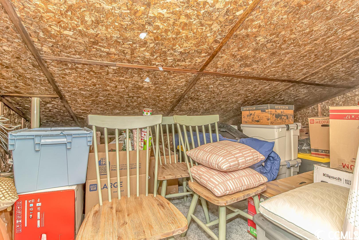
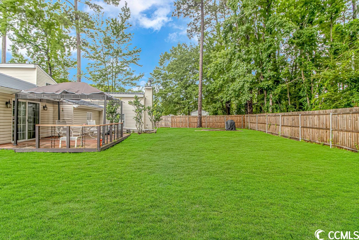
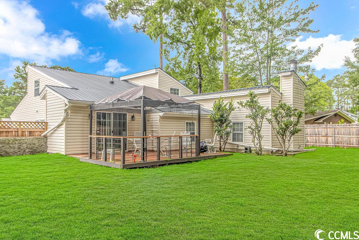
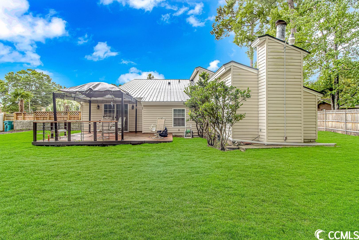
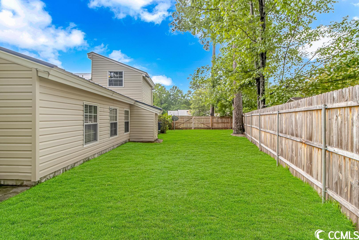
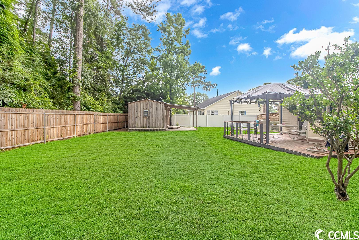

 MLS# 911871
MLS# 911871 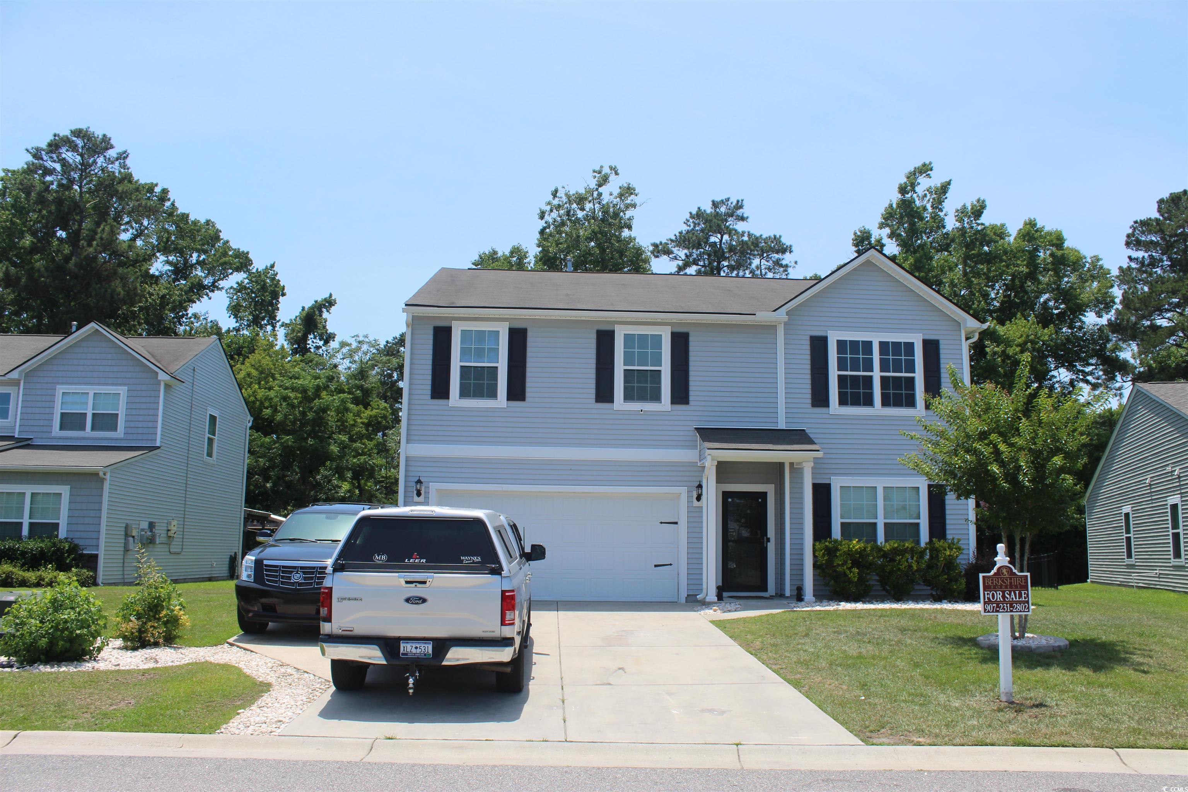
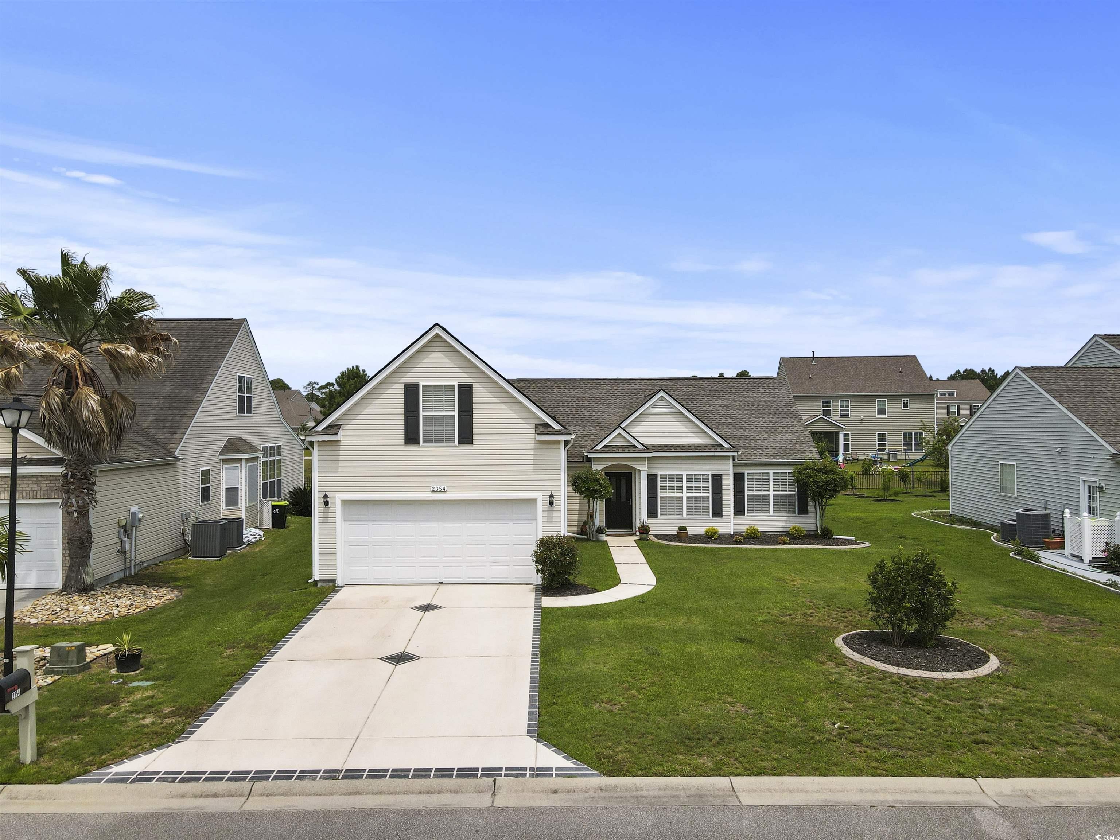
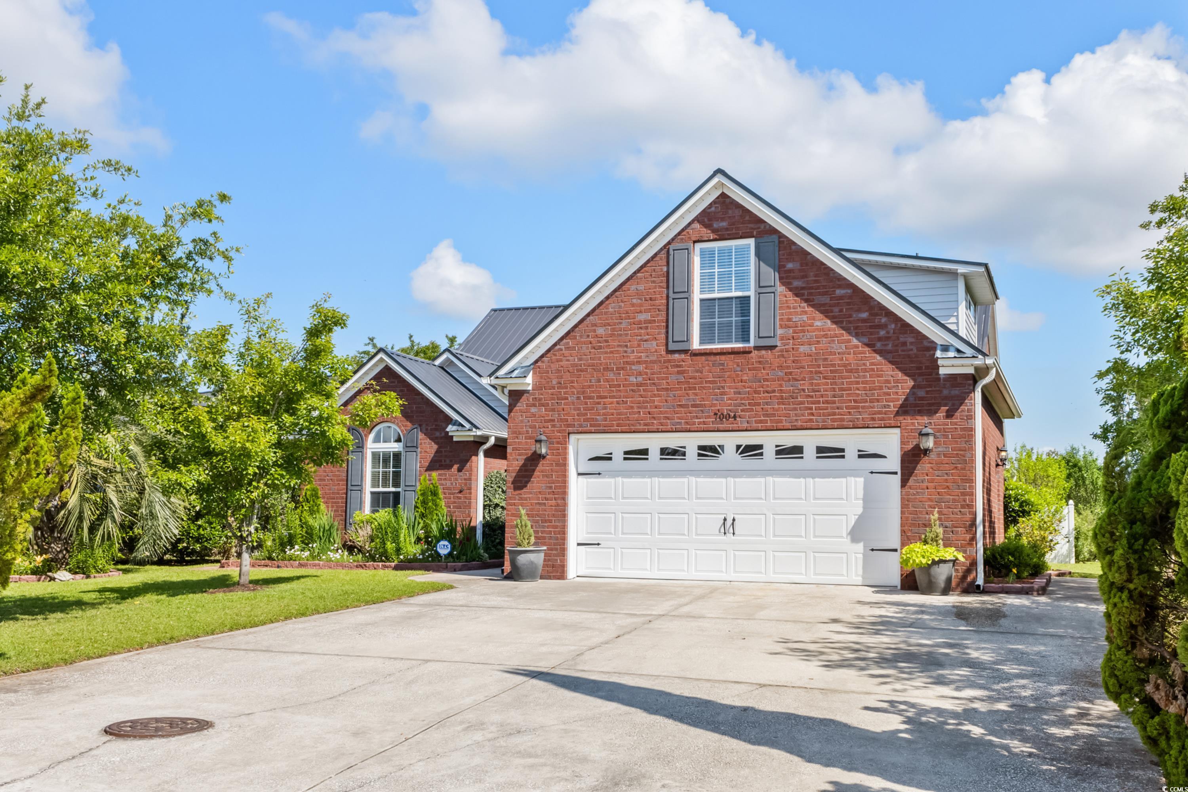
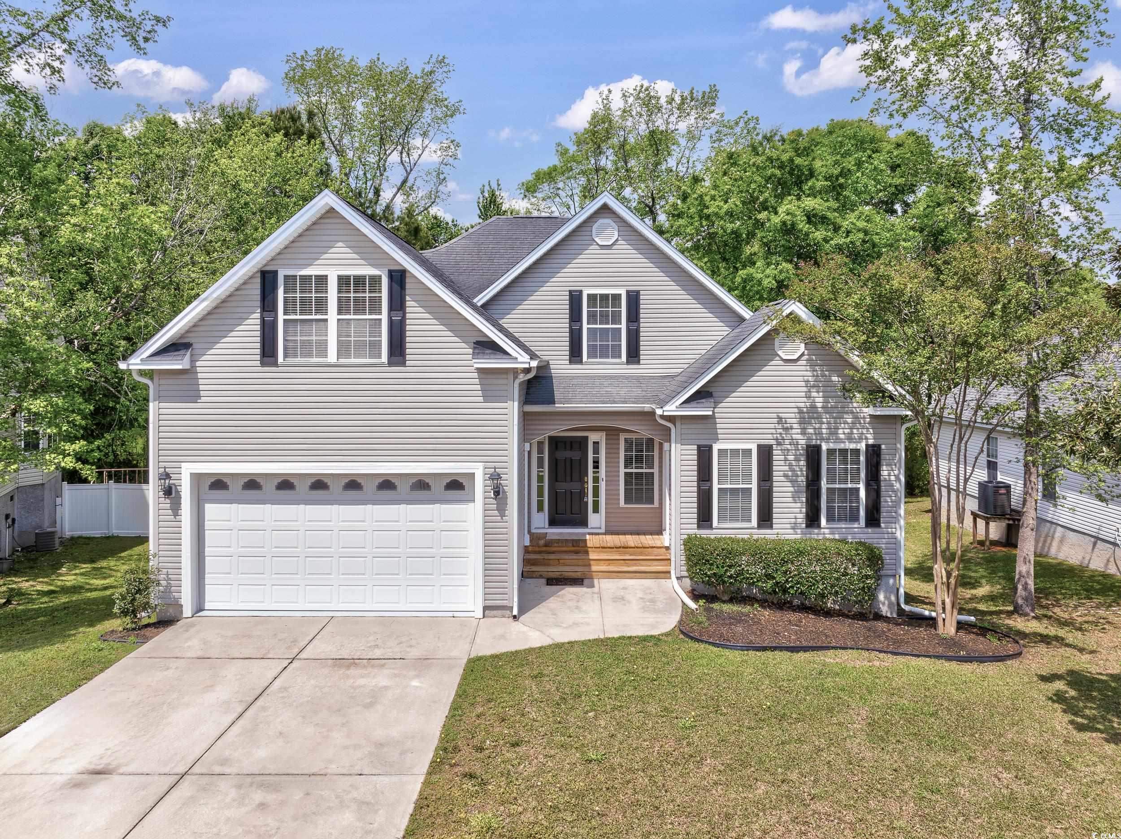
 Provided courtesy of © Copyright 2024 Coastal Carolinas Multiple Listing Service, Inc.®. Information Deemed Reliable but Not Guaranteed. © Copyright 2024 Coastal Carolinas Multiple Listing Service, Inc.® MLS. All rights reserved. Information is provided exclusively for consumers’ personal, non-commercial use,
that it may not be used for any purpose other than to identify prospective properties consumers may be interested in purchasing.
Images related to data from the MLS is the sole property of the MLS and not the responsibility of the owner of this website.
Provided courtesy of © Copyright 2024 Coastal Carolinas Multiple Listing Service, Inc.®. Information Deemed Reliable but Not Guaranteed. © Copyright 2024 Coastal Carolinas Multiple Listing Service, Inc.® MLS. All rights reserved. Information is provided exclusively for consumers’ personal, non-commercial use,
that it may not be used for any purpose other than to identify prospective properties consumers may be interested in purchasing.
Images related to data from the MLS is the sole property of the MLS and not the responsibility of the owner of this website.