8019 Verona Dr., Myrtle Beach | Grande Dunes - Castillo Del Mar
Would you like to see this property? Call Traci at (843) 997-8891 for more information or to schedule a showing. I specialize in Myrtle Beach, SC Real Estate.
Myrtle Beach, SC 29572
- 3Beds
- 2Full Baths
- 1Half Baths
- 2,501SqFt
- 2004Year Built
- 0.34Acres
- MLS# 1602245
- Residential
- Detached
- Sold
- Approx Time on Market1 year, 2 months, 18 days
- AreaMyrtle Beach Area--79th Ave N To Dunes Cove
- CountyHorry
- SubdivisionGrande Dunes - Castillo Del Mar
Overview
With accepted contract furnishings convey. BEST PRICE IN CASTILLO DEL MAR. REDUCED! Motivated seller. This home is located in the desirable Castillo Del Mar subdivision of Grande Dunes. Located one block from the beautiful Atlantic Ocean and a short walk to the prestigious Grande Dunes Ocean Club where you have membership privileges. Your membership to this desirable club is automatic with purchase of this home. Top of the line materials were used to build this stunning home to include Insulated Concrete Forms (ICF) for the exterior walls. This open, airy floor plan allows great natural light and beautiful views of the pool/hot tub, rock waterfall, and private backyard. New landscaping in front yard! The outdoor kitchen includes built-in grill, sink and storage. The entire pool/hot tub system can be operated and controlled by a Jandy remote control system. The pool area is surrounded by beautiful landscaping and an oversized brick paver pool deck. You can enjoy the entire backyard from your covered Lanai with ceiling fans. The interior has been completely painted and the dcor provides modern elegance throughout. The bedrooms all have carpeted floors while the remainder of the home has matching tile throughout. The interior features a large Master Suite with private fireplace, walk in closet, spacious master bath with separate Jacuzzi and walk-in shower. You can exit the master suite through the outside door that leads to the pool. The kitchen/breakfast area is a combined 25' x 14' and provides immediate access to the outside pool area. The kitchen is equipped with top of the line appliances and includes a built-in warming drawer. The family room has beautiful custom built-ins that match the custom kitchen cabinets. From this room you can view the entire backyard area through the oversized arched windows. The freshly painted privacy fence surrounds the back and side yard. This provides privacy and safety for you and your guests. The garage shelving and attic provide ample storage. This home is move in ready. You will not have to do a thing except bring your belongings. In the last two years, the current owner has done the following: Added water heater timer, painted interior and privacy wall, replaced waterfall motor, installed new Salt Cell for pool and hot tub. The owner just recently installed a new Murphy Bed in the office to allow for more overnight guests. This could actually be a 4th bedroom.
Sale Info
Listing Date: 02-01-2016
Sold Date: 04-20-2017
Aprox Days on Market:
1 Year(s), 2 month(s), 18 day(s)
Listing Sold:
7 Year(s), 28 day(s) ago
Asking Price: $799,000
Selling Price: $735,000
Price Difference:
Reduced By $14,000
Agriculture / Farm
Grazing Permits Blm: ,No,
Horse: No
Grazing Permits Forest Service: ,No,
Grazing Permits Private: ,No,
Irrigation Water Rights: ,No,
Farm Credit Service Incl: ,No,
Crops Included: ,No,
Association Fees / Info
Hoa Frequency: Monthly
Hoa Fees: 185
Hoa: 1
Hoa Includes: CommonAreas, RecreationFacilities, Security
Community Features: GolfCartsOK, LongTermRentalAllowed
Assoc Amenities: OwnerAllowedGolfCart, OwnerAllowedMotorcycle, Security
Bathroom Info
Total Baths: 3.00
Halfbaths: 1
Fullbaths: 2
Bedroom Info
Beds: 3
Building Info
New Construction: No
Levels: One
Year Built: 2004
Mobile Home Remains: ,No,
Zoning: RES
Style: Mediterranean
Construction Materials: Stucco
Buyer Compensation
Exterior Features
Spa: Yes
Patio and Porch Features: Patio
Spa Features: HotTub
Pool Features: OutdoorPool
Foundation: Slab
Exterior Features: BuiltinBarbecue, Barbecue, Fence, HotTubSpa, SprinklerIrrigation, Pool, Patio
Financial
Lease Renewal Option: ,No,
Garage / Parking
Parking Capacity: 4
Garage: Yes
Carport: No
Parking Type: Attached, TwoCarGarage, Garage, GarageDoorOpener
Open Parking: No
Attached Garage: Yes
Garage Spaces: 2
Green / Env Info
Interior Features
Floor Cover: Carpet, Tile
Fireplace: Yes
Laundry Features: WasherHookup
Furnished: Furnished
Interior Features: Attic, Fireplace, PermanentAtticStairs, SplitBedrooms, WindowTreatments, BreakfastBar, BedroomonMainLevel, BreakfastArea, EntranceFoyer, SolidSurfaceCounters
Appliances: Dishwasher, Disposal, Microwave, Range, Refrigerator, Dryer, Washer
Lot Info
Lease Considered: ,No,
Lease Assignable: ,No,
Acres: 0.34
Lot Size: 87 x 184 x 87 x 154
Land Lease: No
Lot Description: CityLot, Rectangular
Misc
Pool Private: No
Offer Compensation
Other School Info
Property Info
County: Horry
View: No
Senior Community: No
Stipulation of Sale: None
Property Sub Type Additional: Detached
Property Attached: No
Security Features: SecuritySystem, SmokeDetectors, SecurityService
Disclosures: CovenantsRestrictionsDisclosure
Rent Control: No
Construction: Resale
Room Info
Basement: ,No,
Sold Info
Sold Date: 2017-04-20T00:00:00
Sqft Info
Building Sqft: 3750
Sqft: 2501
Tax Info
Tax Legal Description: Lot 12
Unit Info
Utilities / Hvac
Heating: Central, Electric
Cooling: CentralAir
Electric On Property: No
Cooling: Yes
Utilities Available: CableAvailable, ElectricityAvailable, NaturalGasAvailable, PhoneAvailable, SewerAvailable, UndergroundUtilities, WaterAvailable
Heating: Yes
Water Source: Public
Waterfront / Water
Waterfront: No
Schools
Elem: Myrtle Beach Elementary School
Middle: Myrtle Beach Middle School
High: Myrtle Beach High School
Directions
From Highway 17 Bypass or Business, turn onto 82nd Parkway toward ocean. Turn right on Verona Drive into Castillo Del Mar. Follow Verona to house on right at 8019 Verona Drive.Courtesy of Donna Evans Re
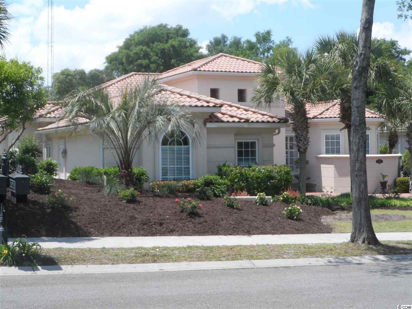
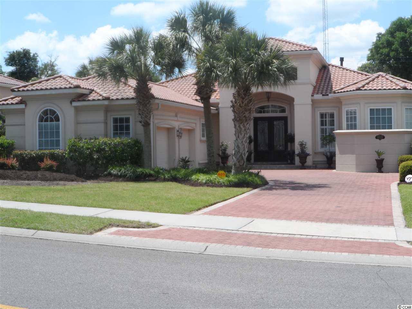
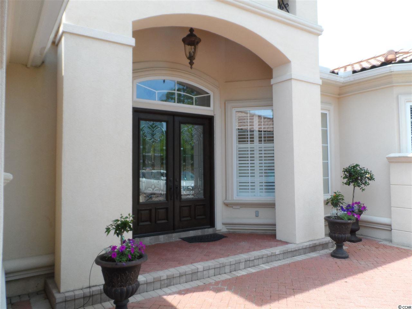
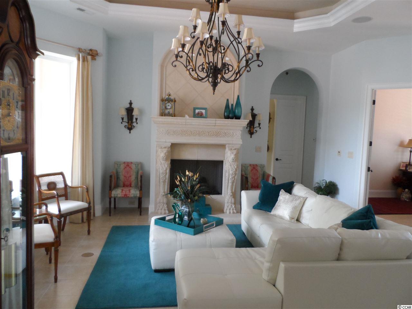
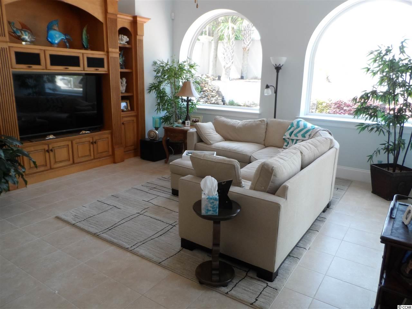
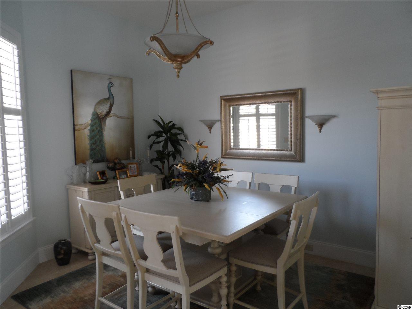
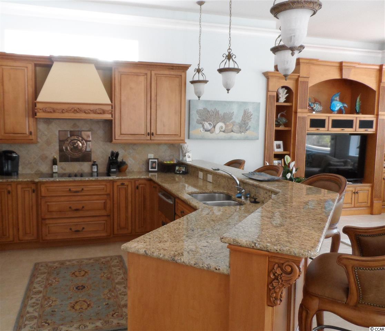
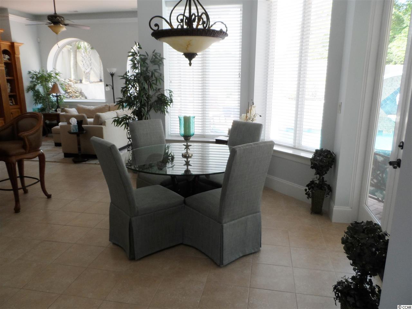
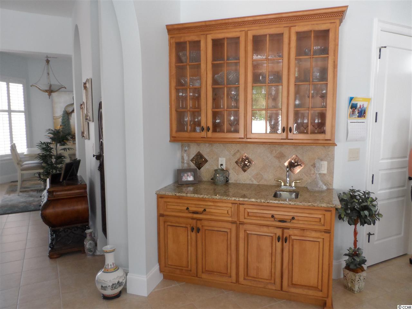
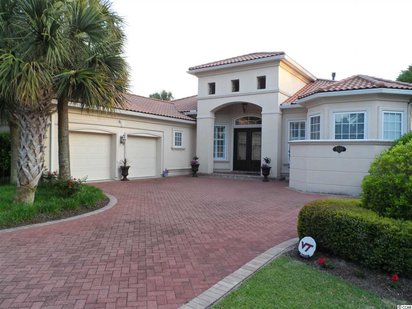
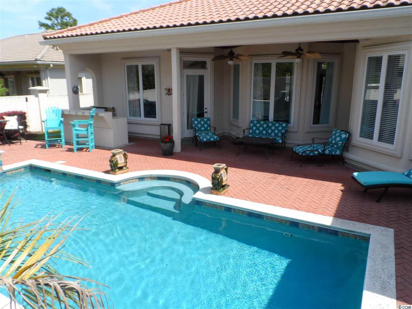
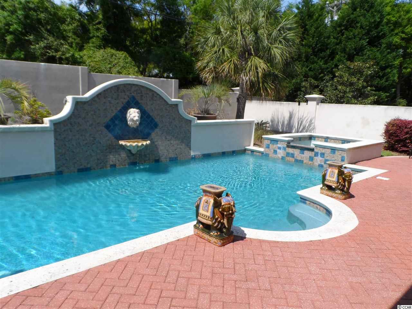
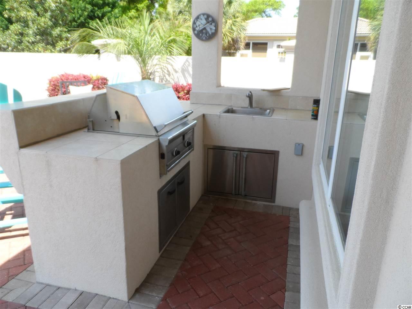
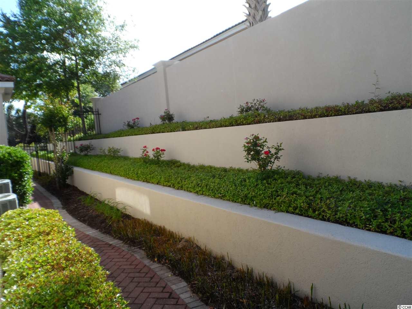
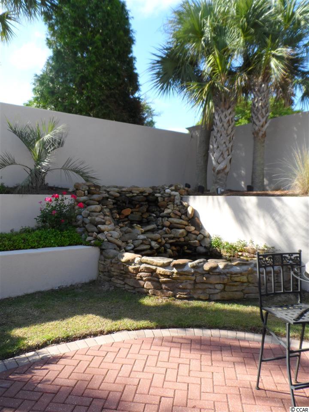
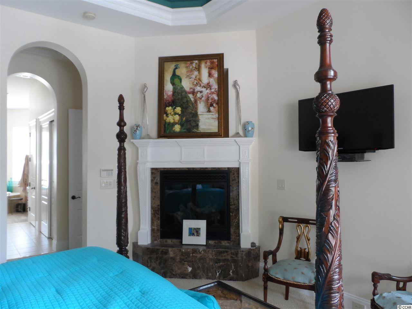
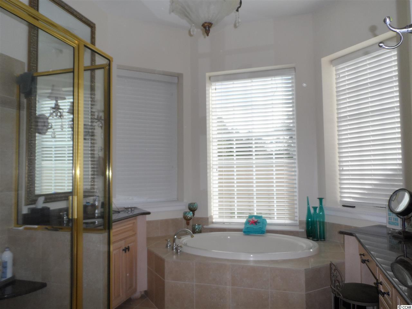
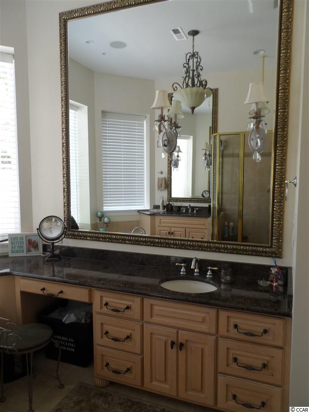
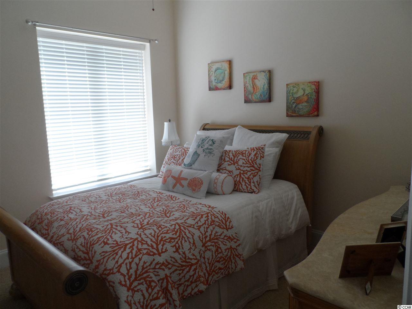
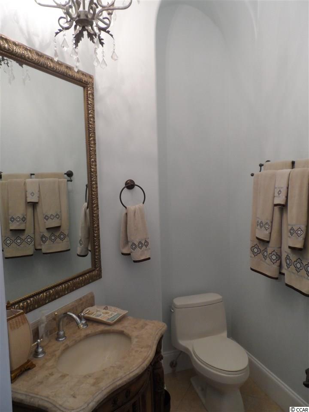
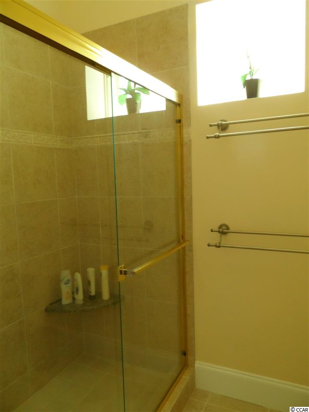
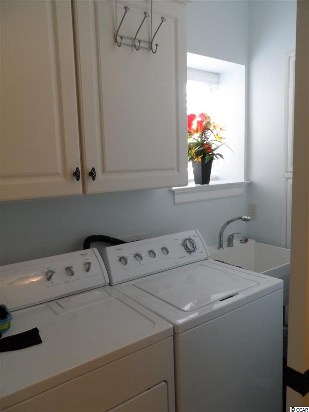
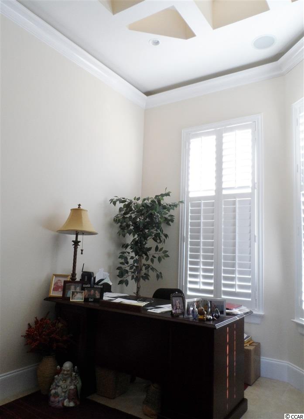
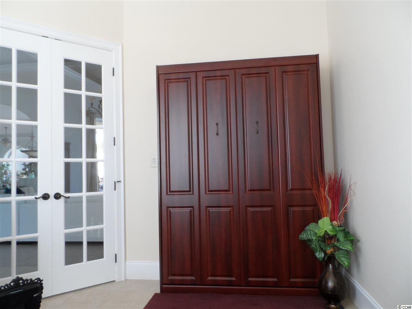
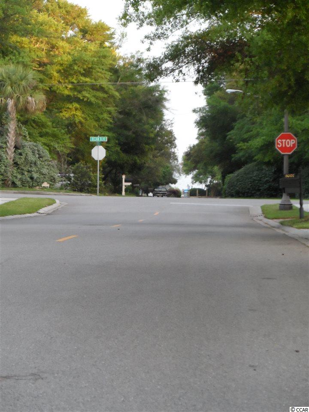

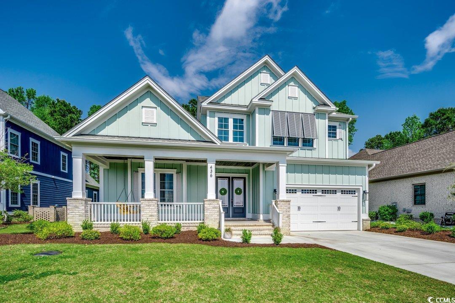
 MLS# 2408211
MLS# 2408211 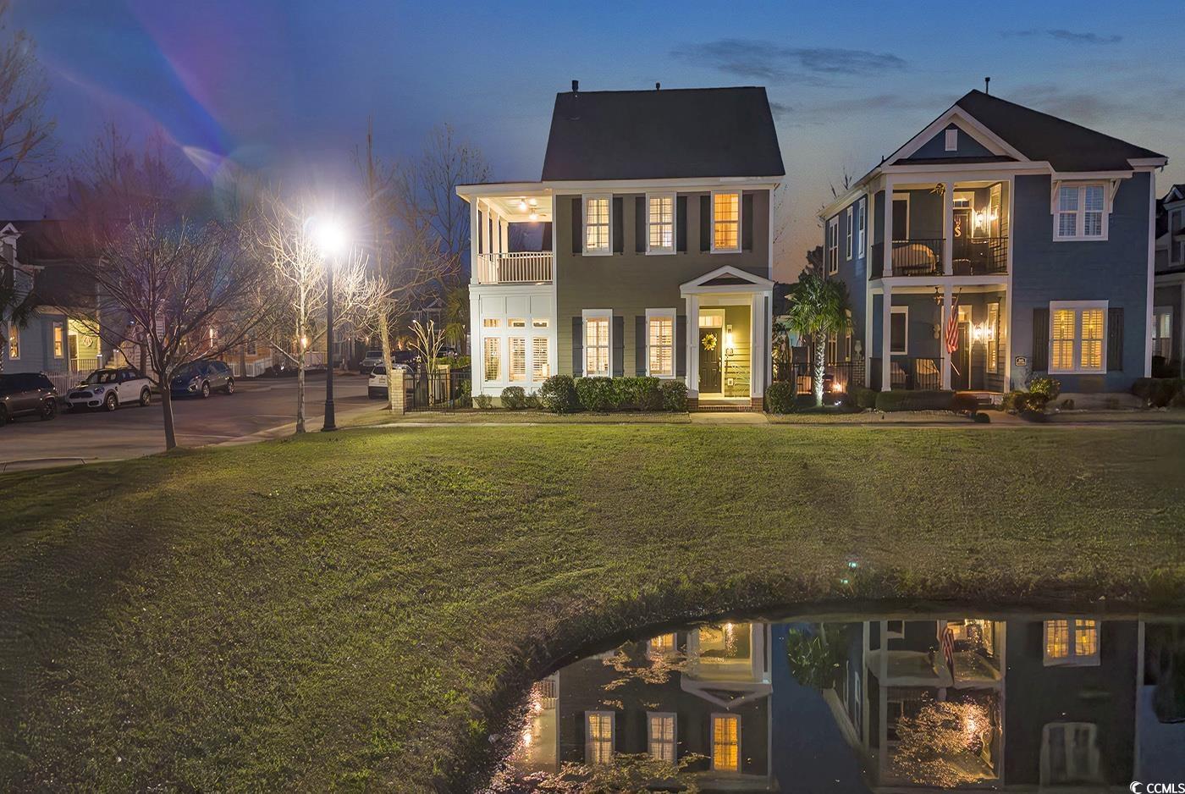
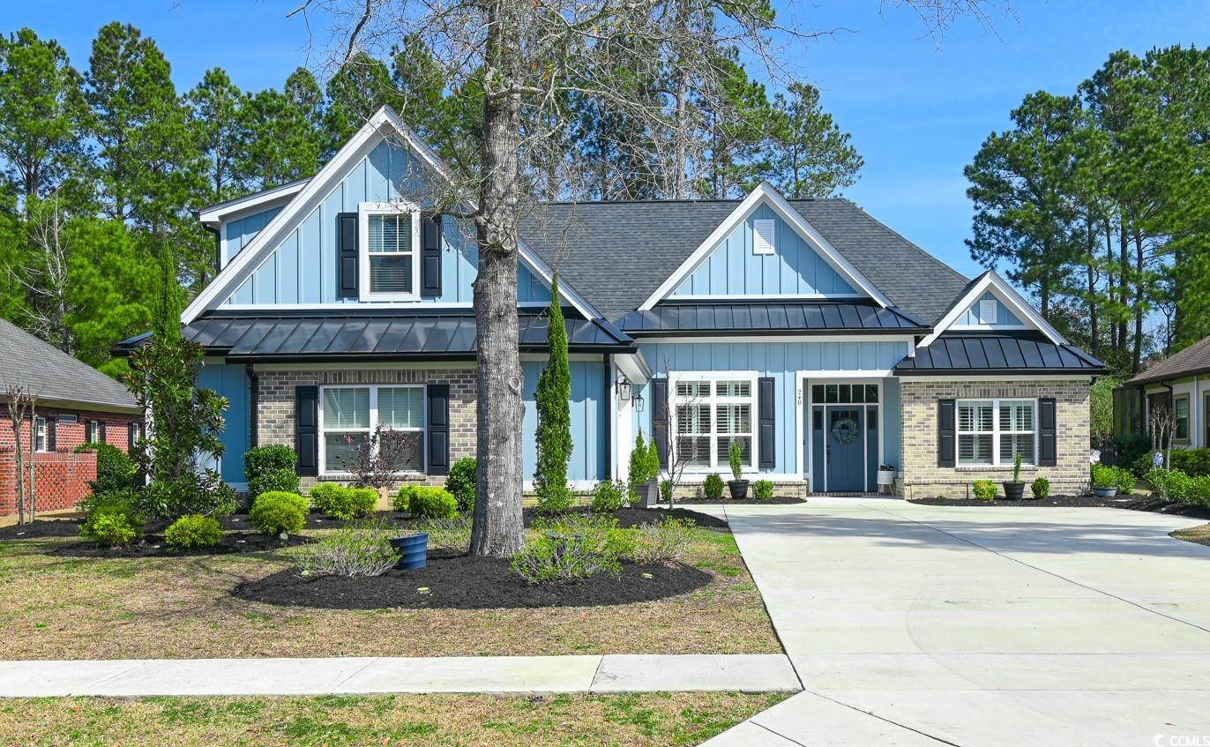
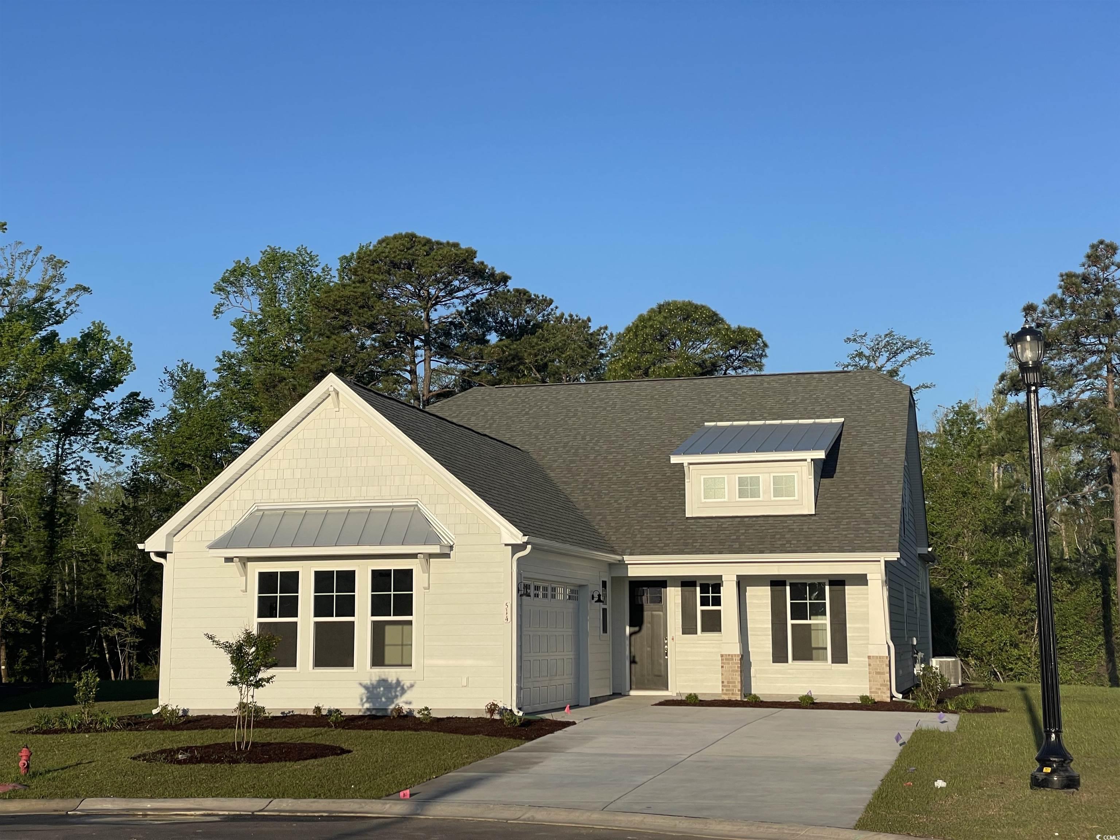
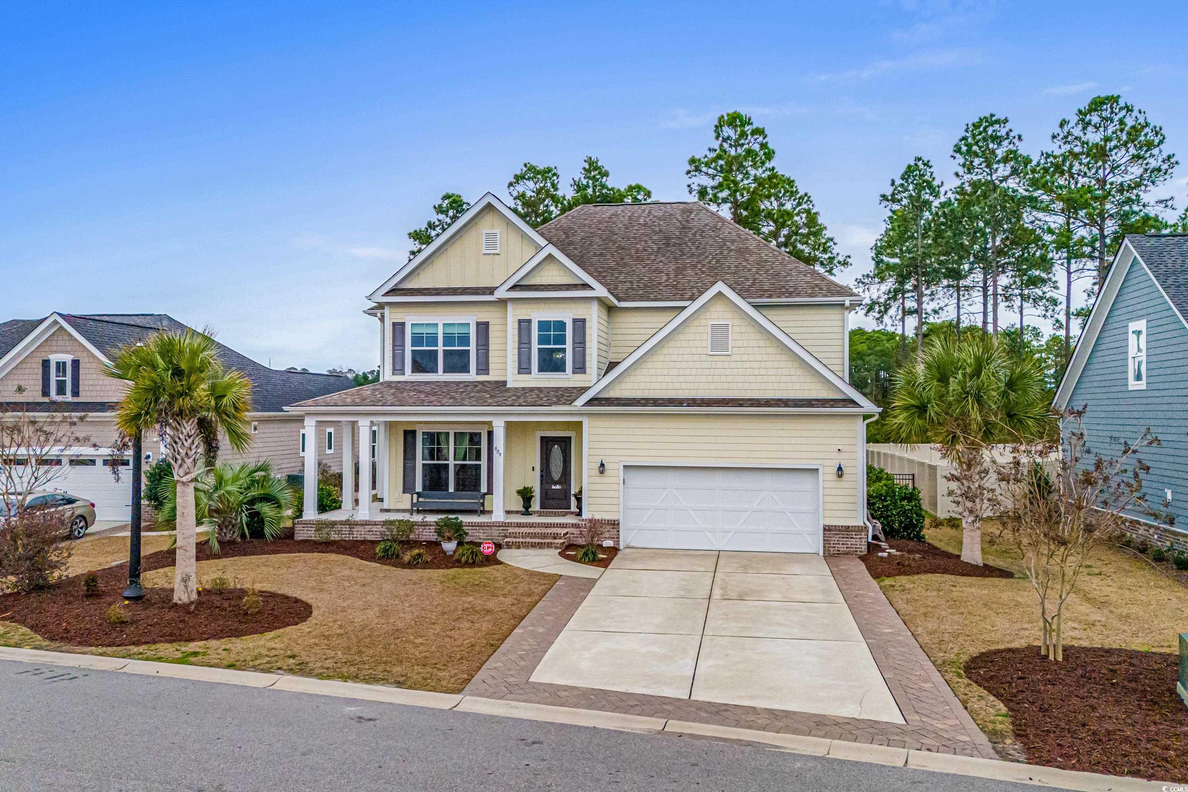
 Provided courtesy of © Copyright 2024 Coastal Carolinas Multiple Listing Service, Inc.®. Information Deemed Reliable but Not Guaranteed. © Copyright 2024 Coastal Carolinas Multiple Listing Service, Inc.® MLS. All rights reserved. Information is provided exclusively for consumers’ personal, non-commercial use,
that it may not be used for any purpose other than to identify prospective properties consumers may be interested in purchasing.
Images related to data from the MLS is the sole property of the MLS and not the responsibility of the owner of this website.
Provided courtesy of © Copyright 2024 Coastal Carolinas Multiple Listing Service, Inc.®. Information Deemed Reliable but Not Guaranteed. © Copyright 2024 Coastal Carolinas Multiple Listing Service, Inc.® MLS. All rights reserved. Information is provided exclusively for consumers’ personal, non-commercial use,
that it may not be used for any purpose other than to identify prospective properties consumers may be interested in purchasing.
Images related to data from the MLS is the sole property of the MLS and not the responsibility of the owner of this website.