7995 Swansong Circle, Myrtle Beach | Clear Pond At Myrtle Beach National
If this property is active (not sold), would you like to see this property? Call Traci at (843) 997-8891 for more information or to schedule a showing. I specialize in Myrtle Beach, SC Real Estate.
Myrtle Beach, SC 29579
- 3Beds
- 2Full Baths
- N/AHalf Baths
- 1,715SqFt
- 2019Year Built
- 0.25Acres
- MLS# 1900228
- Residential
- Detached
- Sold
- Approx Time on Market7 months, 6 days
- AreaMyrtle Beach Area--Carolina Forest
- CountyHorry
- Subdivision Clear Pond At Myrtle Beach National
Overview
The Harmony Plan. Now available at Clear Pond at Myrtle Beach National. This natural gas neighborhood will feature our most popular home plans and all home sites backing to the privacy and serenity of woods, wetlands and ponds. The Harmony is 3 bedroom, 2 bath home with open living space, large kitchen, island over looking your great room. You have the option of a 4th bedroom on the first floor of this home in place of the study or optional formal dining room. You also have the option of changing the dining room into a study. So many features to choose from. There are plenty of standard options that your H&H home will feature. Some of these are a front porch, 12"" ceramic tile floors in the wet areas of the home. 5"" Bourbon Mill laminate in the foyer kitchen/nook and dining(per plan) Carpet in all bedrooms. Cabinets are 36""/42"" staggered with crown molding. Granite in the kitchen along with Stainless steel appliances. Your master bath will come with double sinks, garden tub and walk in shower. This home comes with full landscaping, irrigation. and gutters on the entire home. So many features to list. Contact the listing agent for all the details. We also have a full state of the art design center to choose many luxury options and customize your new home. This home is being built with the following luxury upgrades. Pond home site.Dining room bay window. Master bedroom bay window. Stone on the front of the home. 5"" laminate flooring in all living areas. Ceramic tile in all bath rooms. Upgraded carpet in the bedrooms. The Master bath will have granite counter tops and a walk in tiled shower. Stainless steel appliances and gas range. Additional windows have been added to the casual dining area. Granite in the kitchen with additional can lights. Upgraded cabinets throughout the house. All fixtures upgraded to brushed nickel. French doors have been added to the study and a drop zone added to the mudroom. This home has it all!
Sale Info
Listing Date: 01-05-2019
Sold Date: 08-12-2019
Aprox Days on Market:
7 month(s), 6 day(s)
Listing Sold:
5 Year(s), 11 month(s), 29 day(s) ago
Asking Price: $267,647
Selling Price: $269,000
Price Difference:
Reduced By $152
Agriculture / Farm
Grazing Permits Blm: ,No,
Horse: No
Grazing Permits Forest Service: ,No,
Grazing Permits Private: ,No,
Irrigation Water Rights: ,No,
Farm Credit Service Incl: ,No,
Crops Included: ,No,
Association Fees / Info
Hoa Frequency: Monthly
Hoa Fees: 85
Hoa: 1
Hoa Includes: CommonAreas, RecreationFacilities, Trash
Community Features: Clubhouse, GolfCartsOK, Pool, RecreationArea, LongTermRentalAllowed
Assoc Amenities: Clubhouse, OwnerAllowedGolfCart, OwnerAllowedMotorcycle, Pool, PetRestrictions, TenantAllowedGolfCart, TenantAllowedMotorcycle
Bathroom Info
Total Baths: 2.00
Fullbaths: 2
Bedroom Info
Beds: 3
Building Info
New Construction: Yes
Levels: One
Year Built: 2019
Mobile Home Remains: ,No,
Zoning: RES
Style: Traditional
Development Status: NewConstruction
Construction Materials: Masonry, VinylSiding, WoodFrame
Buyer Compensation
Exterior Features
Spa: No
Patio and Porch Features: RearPorch, FrontPorch
Pool Features: Association, Community
Foundation: Slab
Exterior Features: SprinklerIrrigation, Porch
Financial
Lease Renewal Option: ,No,
Garage / Parking
Parking Capacity: 6
Garage: Yes
Carport: No
Parking Type: Attached, Garage, TwoCarGarage, GarageDoorOpener
Open Parking: No
Attached Garage: Yes
Garage Spaces: 2
Green / Env Info
Green Energy Efficient: Doors, Windows
Interior Features
Floor Cover: Carpet, Laminate, Tile
Door Features: InsulatedDoors
Fireplace: No
Laundry Features: WasherHookup
Furnished: Unfurnished
Interior Features: SplitBedrooms, BreakfastBar, BedroomonMainLevel, BreakfastArea, EntranceFoyer, KitchenIsland, StainlessSteelAppliances, SolidSurfaceCounters
Appliances: Dishwasher, Disposal, Microwave, Range
Lot Info
Lease Considered: ,No,
Lease Assignable: ,No,
Acres: 0.25
Land Lease: No
Lot Description: LakeFront, OutsideCityLimits, Pond, Rectangular
Misc
Pool Private: No
Pets Allowed: OwnerOnly, Yes
Offer Compensation
Other School Info
Property Info
County: Horry
View: No
Senior Community: No
Stipulation of Sale: None
Property Sub Type Additional: Detached
Property Attached: No
Security Features: SmokeDetectors
Disclosures: CovenantsRestrictionsDisclosure
Rent Control: No
Construction: NeverOccupied
Room Info
Basement: ,No,
Sold Info
Sold Date: 2019-08-12T00:00:00
Sqft Info
Building Sqft: 2363
Sqft: 1715
Tax Info
Tax Legal Description: lot 693
Unit Info
Utilities / Hvac
Heating: Central, Electric, Gas
Cooling: CentralAir
Electric On Property: No
Cooling: Yes
Utilities Available: CableAvailable, ElectricityAvailable, NaturalGasAvailable, PhoneAvailable, SewerAvailable, WaterAvailable
Heating: Yes
Water Source: Public
Waterfront / Water
Waterfront: Yes
Waterfront Features: LakeFront
Directions
Take 501 towards Conway. Turn right at Gardner Lacy Rd. In 2-3 miles, turn left into Clear Pond at Myrtle Beach National. Continue on Clear Pond Blvd. HH Homes is on the left side just before the amenity center. Home sites that are available now are marked.Courtesy of Cb Sea Coast Advantage Nmb2
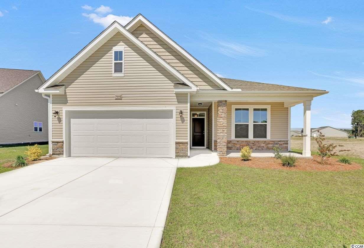
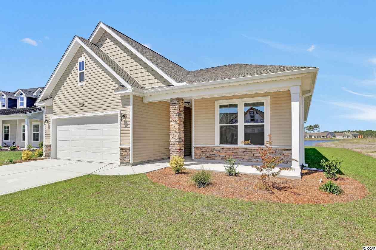
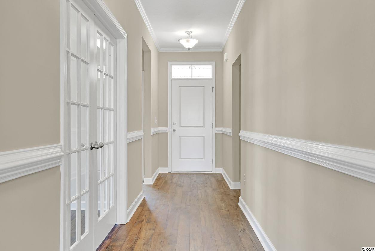
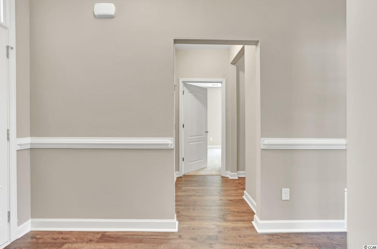
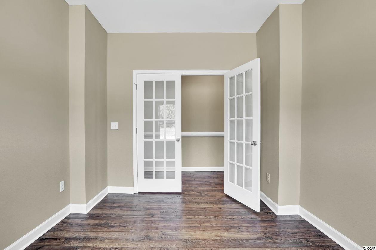
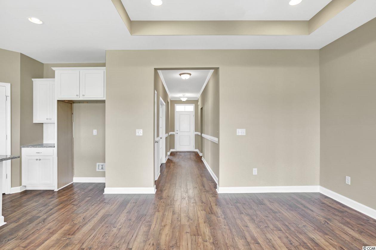
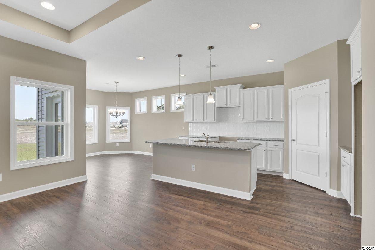
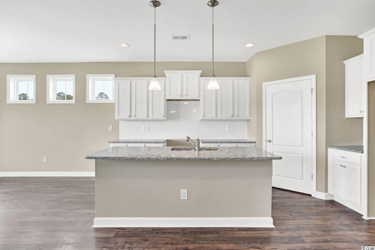
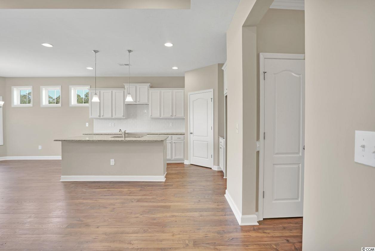
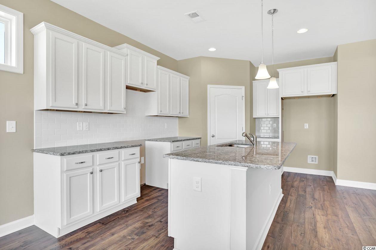
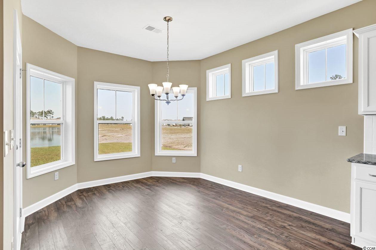
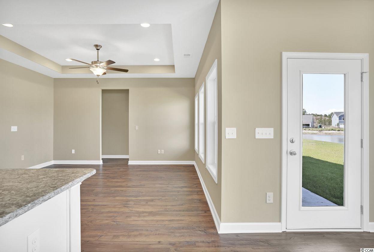
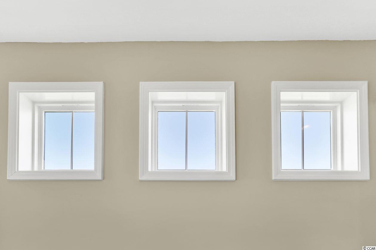
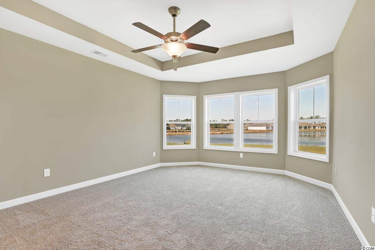
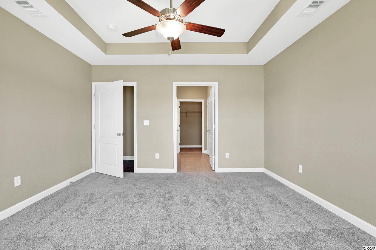
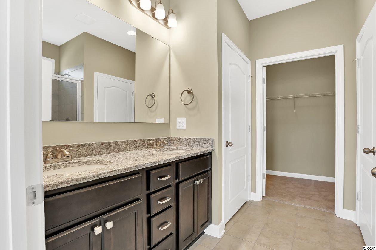
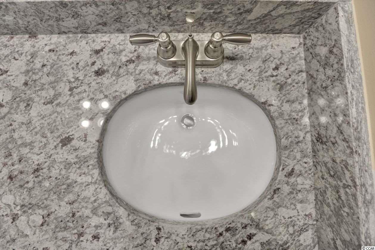

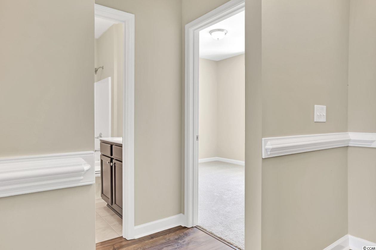
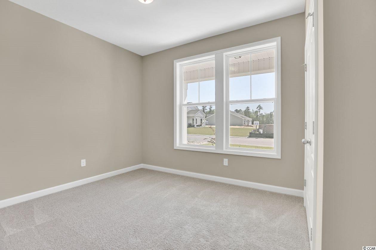
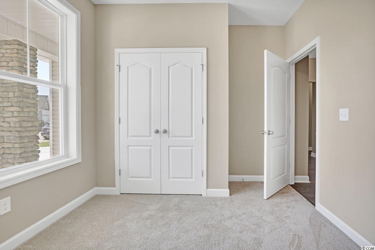
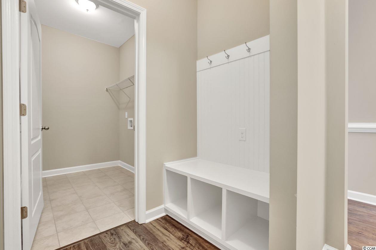
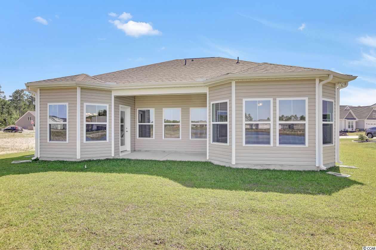
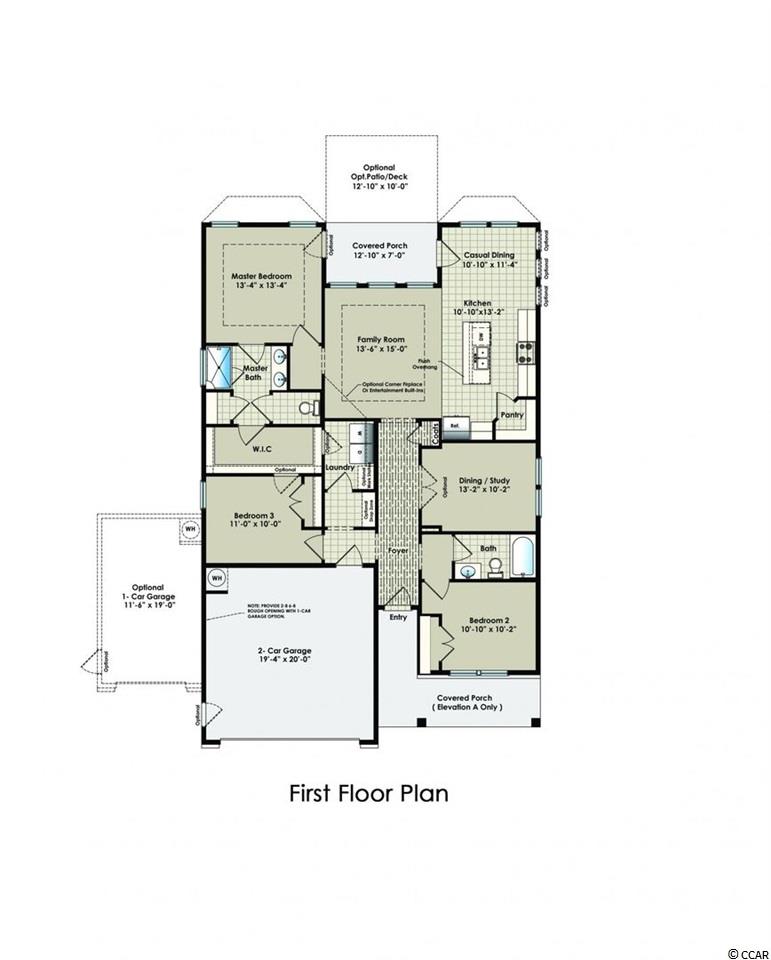
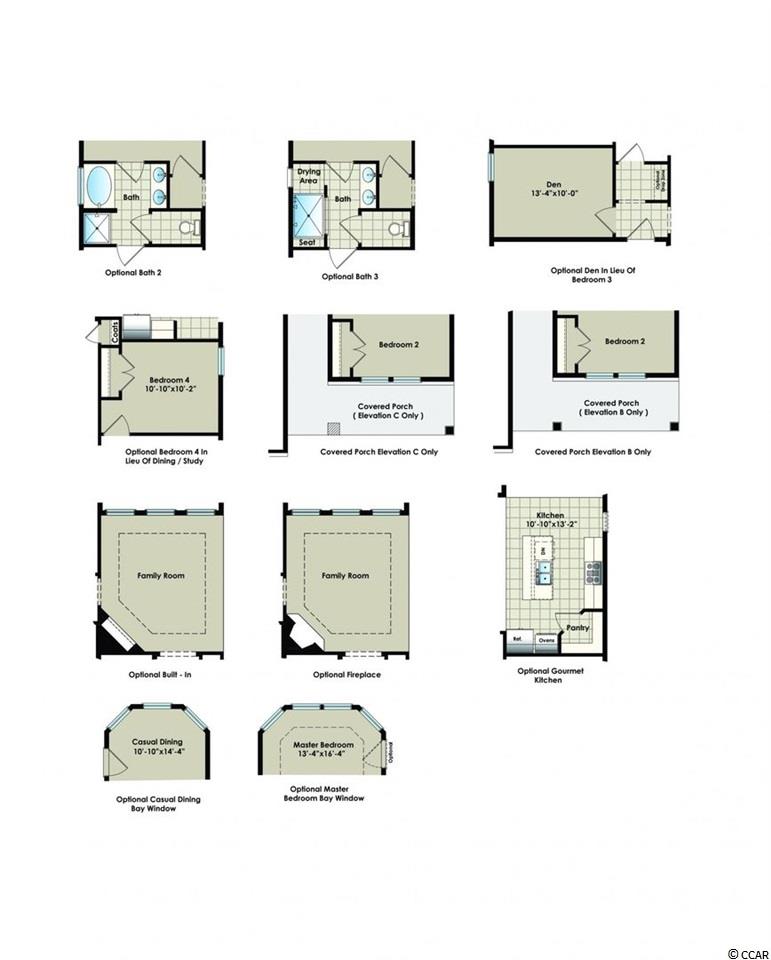
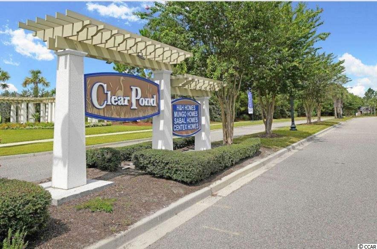
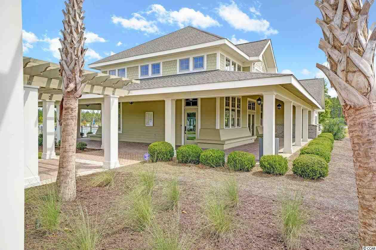
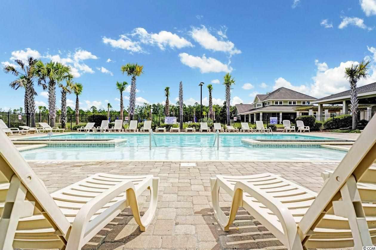
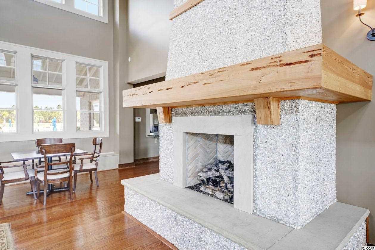
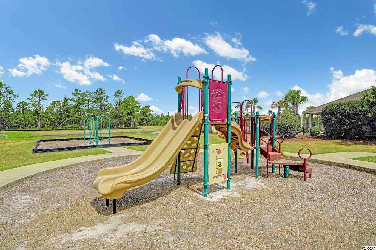
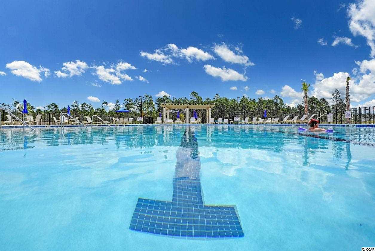
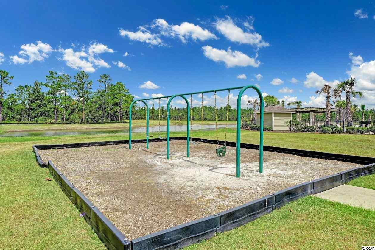
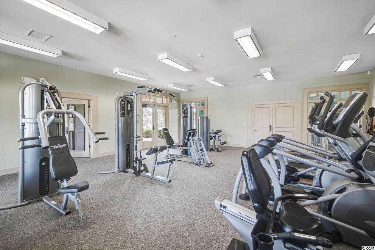
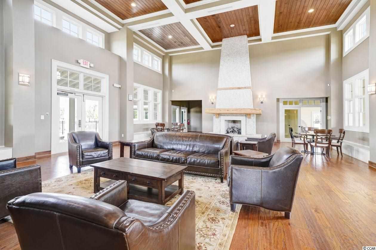
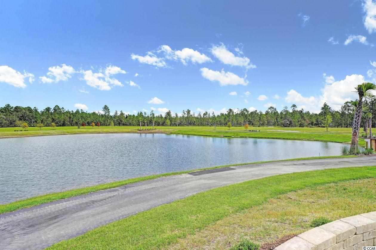
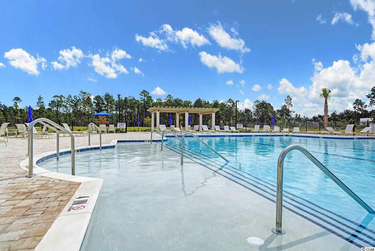
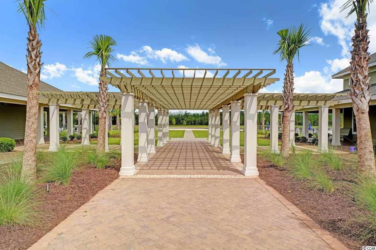
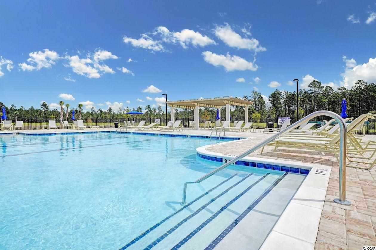
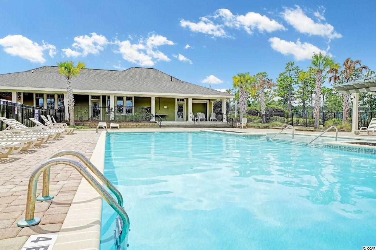
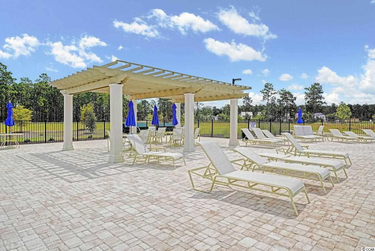

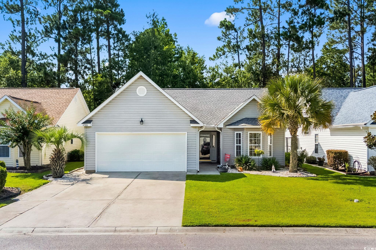
 MLS# 2517230
MLS# 2517230 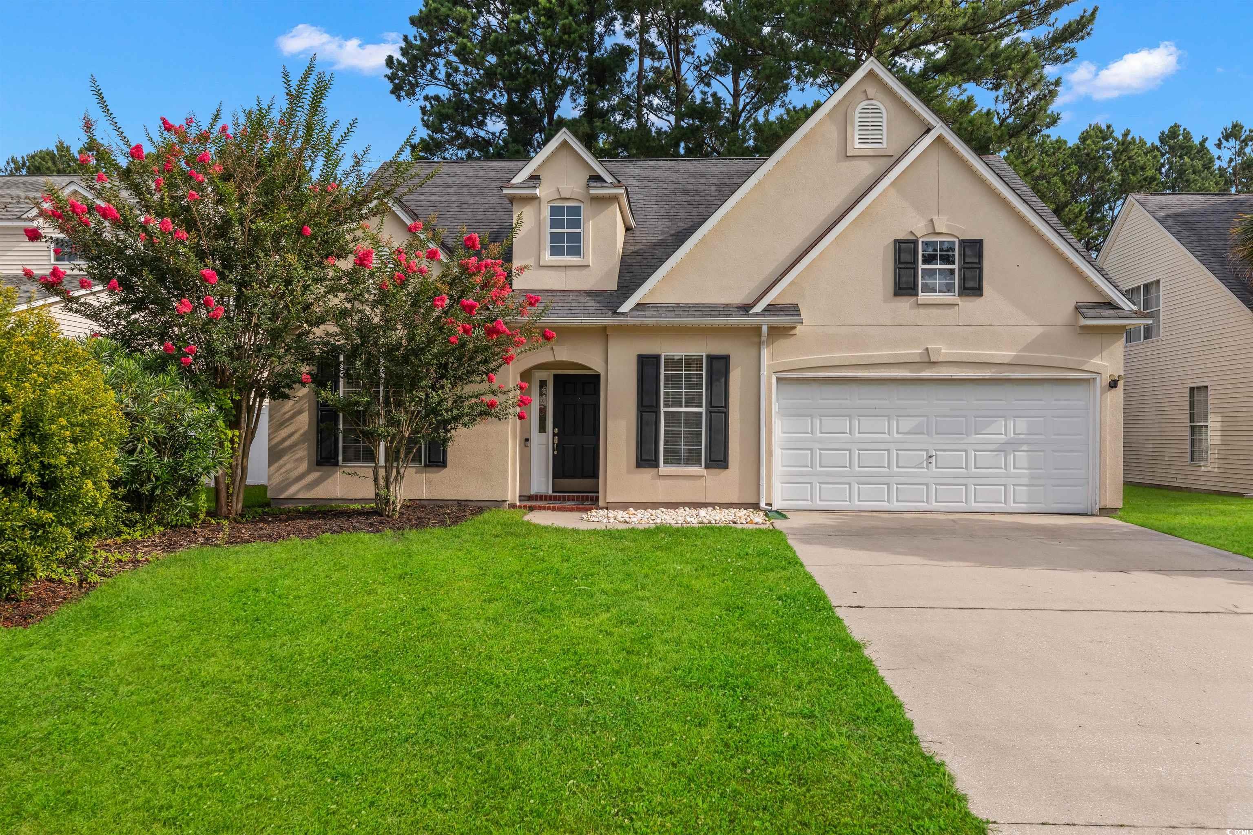
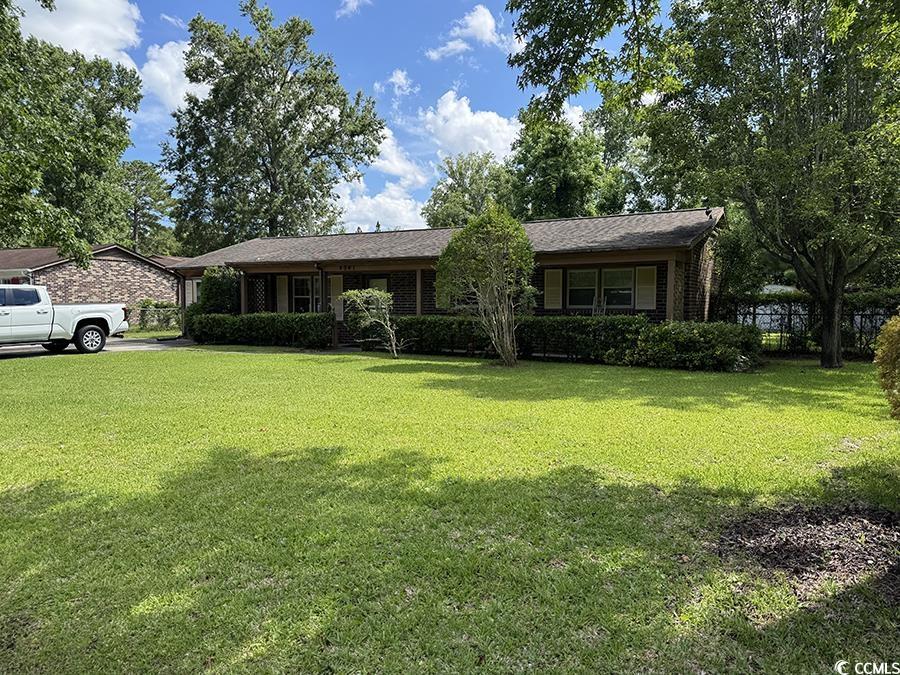
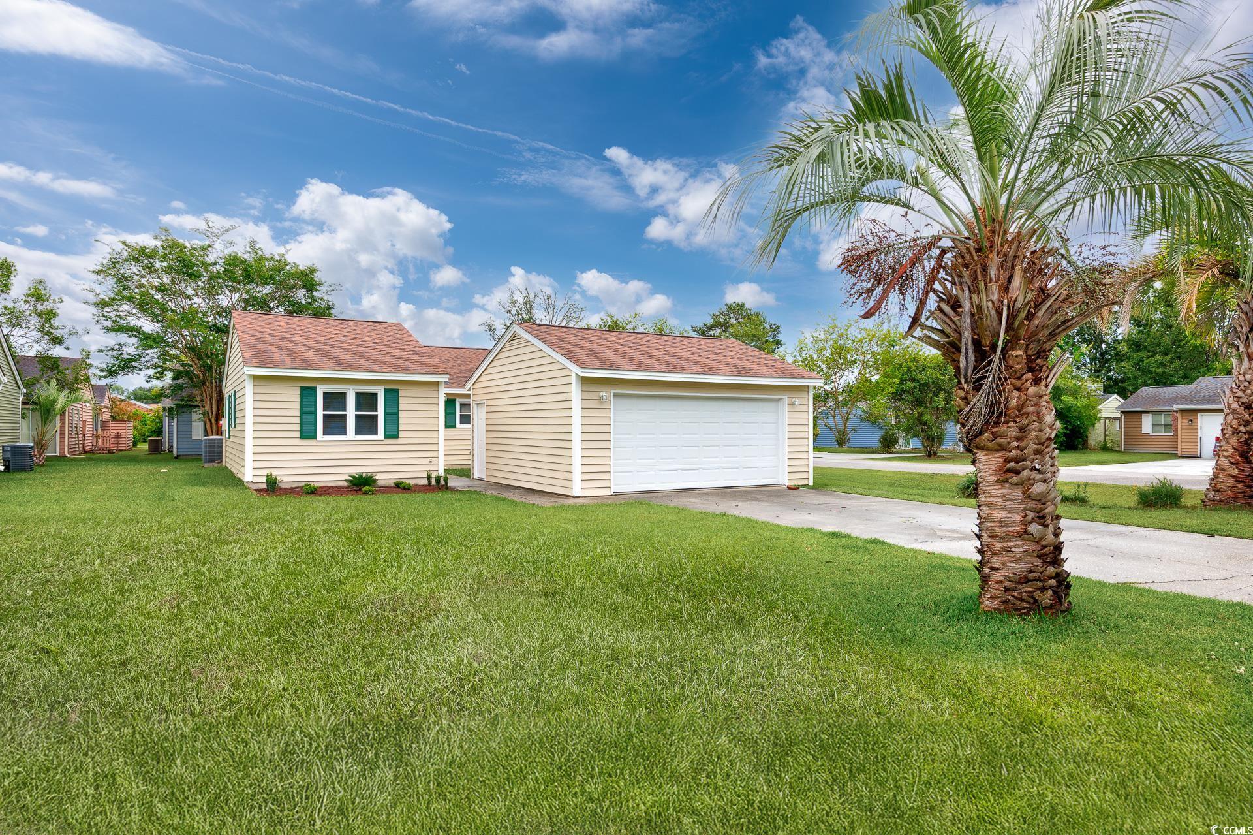
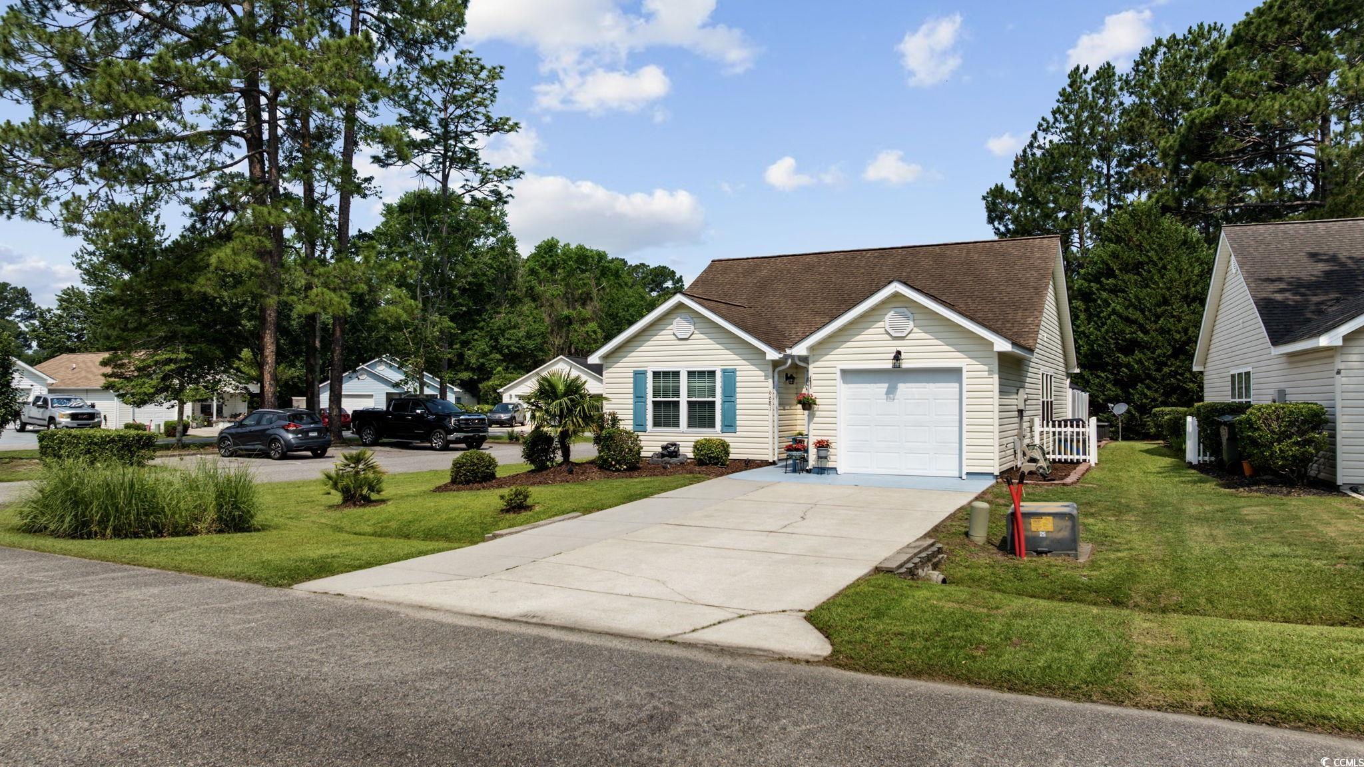
 Provided courtesy of © Copyright 2025 Coastal Carolinas Multiple Listing Service, Inc.®. Information Deemed Reliable but Not Guaranteed. © Copyright 2025 Coastal Carolinas Multiple Listing Service, Inc.® MLS. All rights reserved. Information is provided exclusively for consumers’ personal, non-commercial use, that it may not be used for any purpose other than to identify prospective properties consumers may be interested in purchasing.
Images related to data from the MLS is the sole property of the MLS and not the responsibility of the owner of this website. MLS IDX data last updated on 08-10-2025 1:07 PM EST.
Any images related to data from the MLS is the sole property of the MLS and not the responsibility of the owner of this website.
Provided courtesy of © Copyright 2025 Coastal Carolinas Multiple Listing Service, Inc.®. Information Deemed Reliable but Not Guaranteed. © Copyright 2025 Coastal Carolinas Multiple Listing Service, Inc.® MLS. All rights reserved. Information is provided exclusively for consumers’ personal, non-commercial use, that it may not be used for any purpose other than to identify prospective properties consumers may be interested in purchasing.
Images related to data from the MLS is the sole property of the MLS and not the responsibility of the owner of this website. MLS IDX data last updated on 08-10-2025 1:07 PM EST.
Any images related to data from the MLS is the sole property of the MLS and not the responsibility of the owner of this website.