792 Planters Trace Loop, Murrells Inlet | Planters Trace
If this property is active (not sold), would you like to see this property? Call Traci at (843) 997-8891 for more information or to schedule a showing. I specialize in Murrells Inlet, SC Real Estate.
Murrells Inlet, SC 29576
- 3Beds
- 2Full Baths
- N/AHalf Baths
- 2,006SqFt
- 1995Year Built
- 0.16Acres
- MLS# 2121449
- Residential
- Detached
- Sold
- Approx Time on Market3 months, 11 days
- AreaMurrells Inlet - Georgetown County
- CountyGeorgetown
- Subdivision Planters Trace
Overview
This home checks all of the boxes! Welcome home to this beautiful three bedroom and two bath home all on one level in Murrells Inlet, SC. As you enter the home you will immediately feel the spaciousness of this open floor plan. The kitchen is open to the living area and dining room and features a HUGE walk in pantry. The vaulted ceilings in the living area accentuate the open feeling. The living room has a gas fireplace that will heat the whole house! The split floor plan gives everyone enough space to spread out. The master bedroom has a walk in closet and the master bath has a large garden tub with whirlpool jets. On the other side of the home are the two guest bedrooms. In between them is a completely remodeled bathroom with a lovely walk in tile shower. As you leave the living area, you will walk on to the Carolina room/screened porch. This porch has easy breeze windows and can either be a screened porch or an enclosed heated and cooled room with the mini split unit that conditions this space. A door off of this porch will lead you to the spacious laundry, storage area. Out back you will find two more areas for storage, there is an attached storage room as well as a detached storage building! This home is a SC Safe Home with additional tie downs in the roof, Kevlar window and door coverings, and a garage door that is rated for winds up to 130 MPH! The fenced in back yard has a gate to the road behind the home so its a great place for boat or trailer storage. This home does NOT have an HOA.
Sale Info
Listing Date: 09-25-2021
Sold Date: 01-06-2022
Aprox Days on Market:
3 month(s), 11 day(s)
Listing Sold:
3 Year(s), 6 month(s), 30 day(s) ago
Asking Price: $350,000
Selling Price: $360,000
Price Difference:
Increase $10,000
Agriculture / Farm
Grazing Permits Blm: ,No,
Horse: No
Grazing Permits Forest Service: ,No,
Grazing Permits Private: ,No,
Irrigation Water Rights: ,No,
Farm Credit Service Incl: ,No,
Crops Included: ,No,
Association Fees / Info
Hoa Frequency: NotApplicable
Hoa: No
Bathroom Info
Total Baths: 2.00
Fullbaths: 2
Bedroom Info
Beds: 3
Building Info
New Construction: No
Levels: One
Year Built: 1995
Mobile Home Remains: ,No,
Zoning: GR
Style: Ranch
Buyer Compensation
Exterior Features
Spa: No
Patio and Porch Features: FrontPorch, Patio, Porch, Screened
Foundation: Slab
Exterior Features: Fence, Patio, Storage
Financial
Lease Renewal Option: ,No,
Garage / Parking
Parking Capacity: 4
Garage: Yes
Carport: No
Parking Type: Attached, Garage, OneSpace, Boat, GarageDoorOpener
Open Parking: No
Attached Garage: No
Garage Spaces: 1
Green / Env Info
Interior Features
Fireplace: Yes
Laundry Features: WasherHookup
Furnished: Unfurnished
Interior Features: Fireplace, SplitBedrooms, WindowTreatments, BreakfastBar, BedroomonMainLevel, EntranceFoyer, Workshop
Appliances: Dishwasher, Disposal, Range, Refrigerator, RangeHood
Lot Info
Lease Considered: ,No,
Lease Assignable: ,No,
Acres: 0.16
Land Lease: No
Lot Description: Rectangular
Misc
Pool Private: No
Offer Compensation
Other School Info
Property Info
County: Georgetown
View: No
Senior Community: No
Stipulation of Sale: None
Property Sub Type Additional: Detached
Property Attached: No
Security Features: SmokeDetectors
Rent Control: No
Construction: Resale
Room Info
Basement: ,No,
Sold Info
Sold Date: 2022-01-06T00:00:00
Sqft Info
Building Sqft: 2597
Living Area Source: Other
Sqft: 2006
Tax Info
Unit Info
Utilities / Hvac
Heating: Central, Electric
Cooling: CentralAir
Electric On Property: No
Cooling: Yes
Utilities Available: CableAvailable, ElectricityAvailable, PhoneAvailable, SewerAvailable, WaterAvailable
Heating: Yes
Water Source: Public
Waterfront / Water
Waterfront: No
Courtesy of Garden City Realty, Inc - lhewitt@gardencityrealty.com
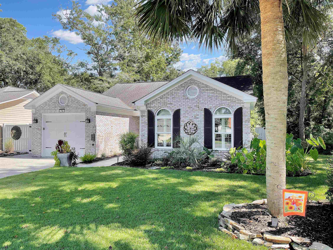
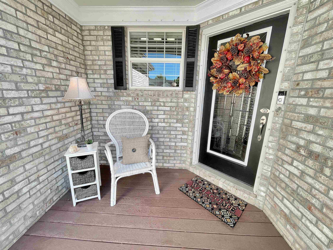
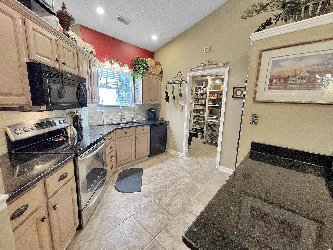
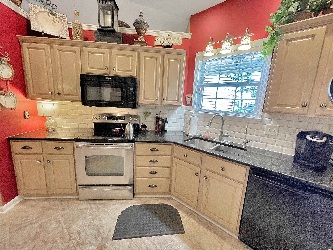
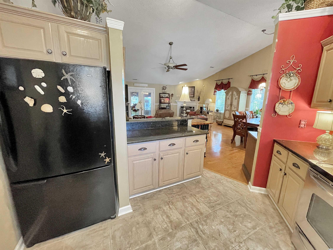
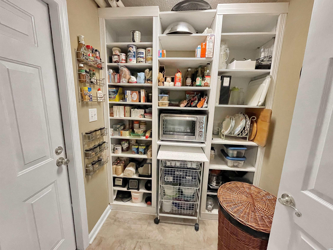
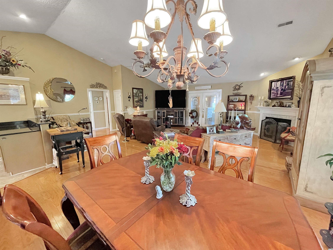
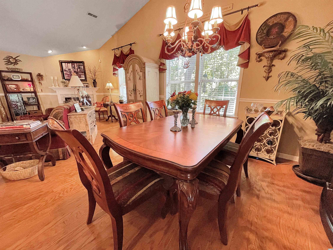
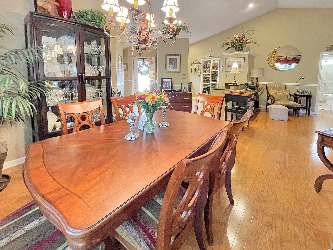
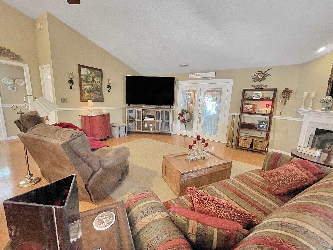
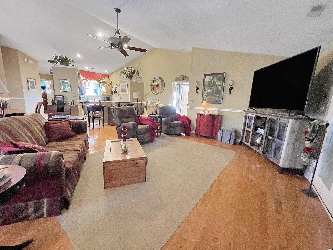
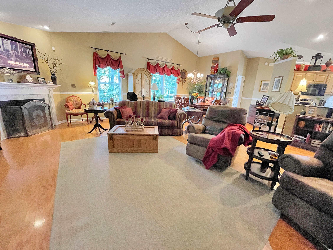
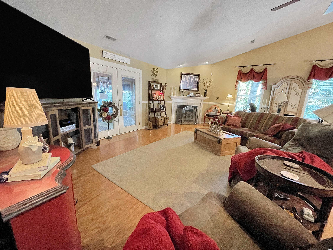
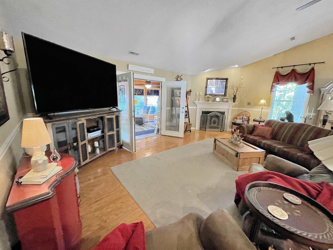
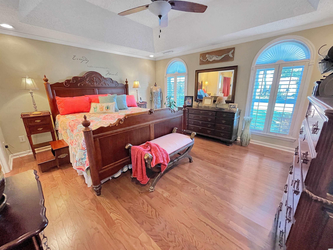
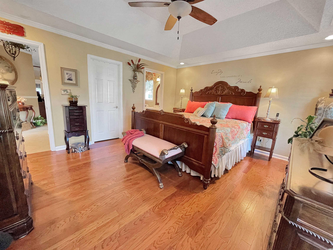
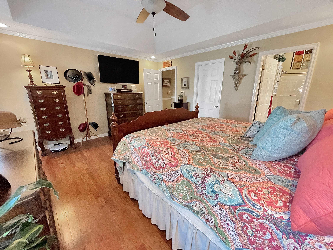
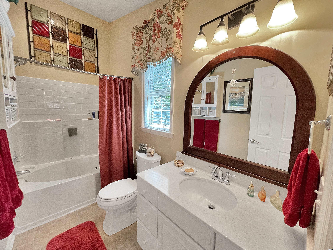
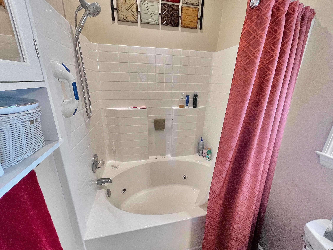
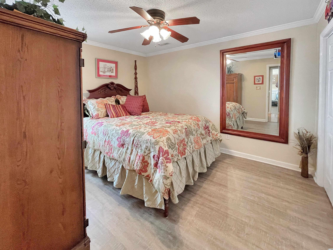
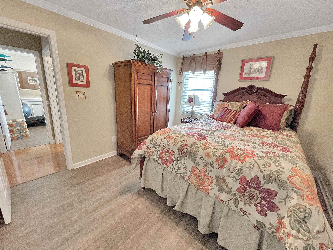
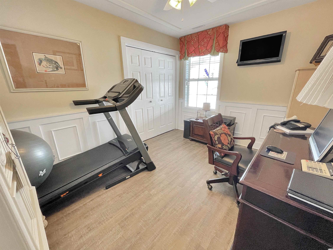
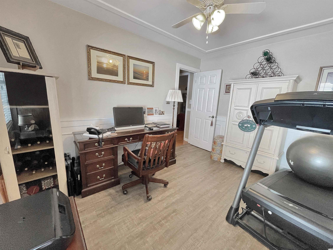
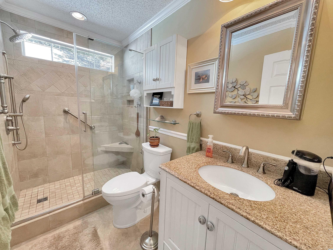
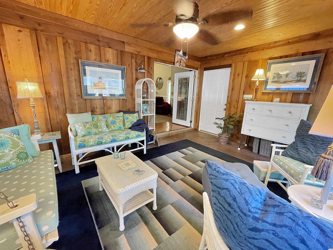
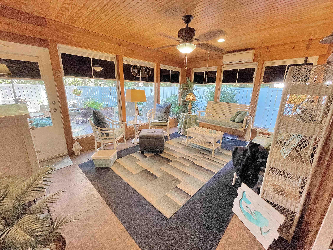
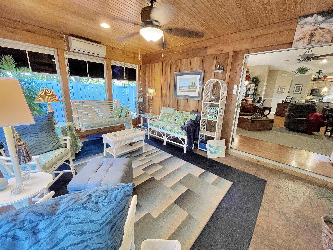
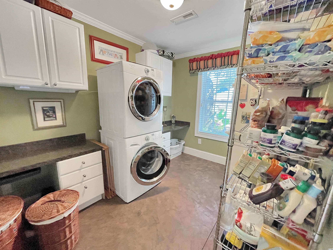
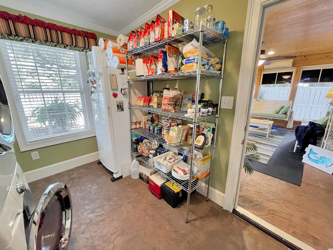
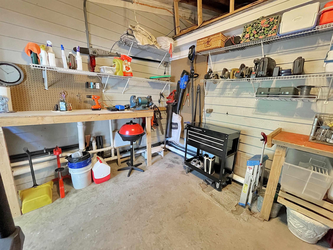
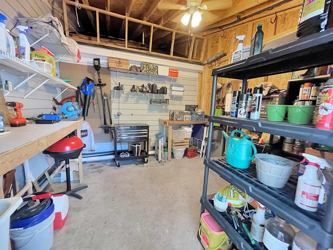
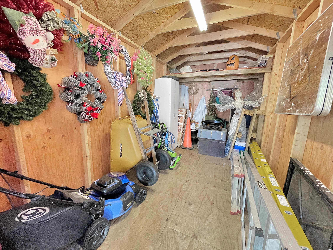
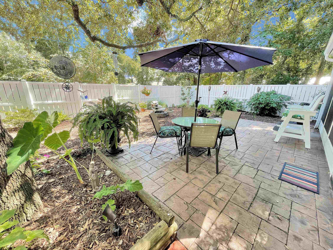
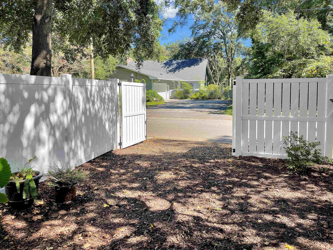
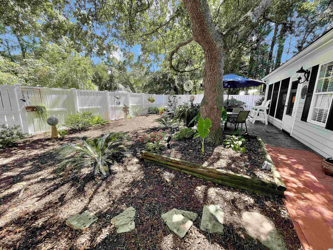
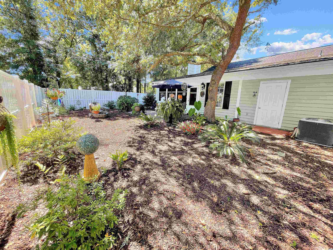
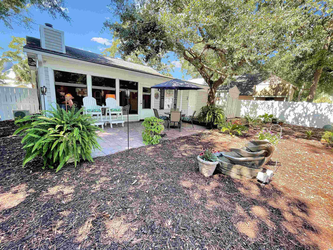
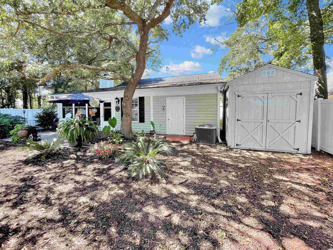
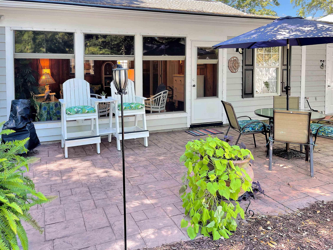
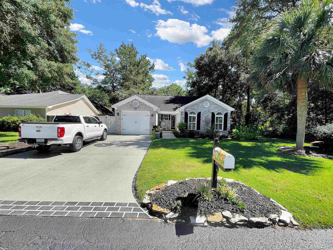

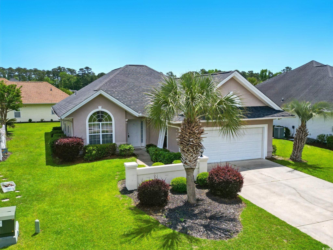
 MLS# 2511808
MLS# 2511808 

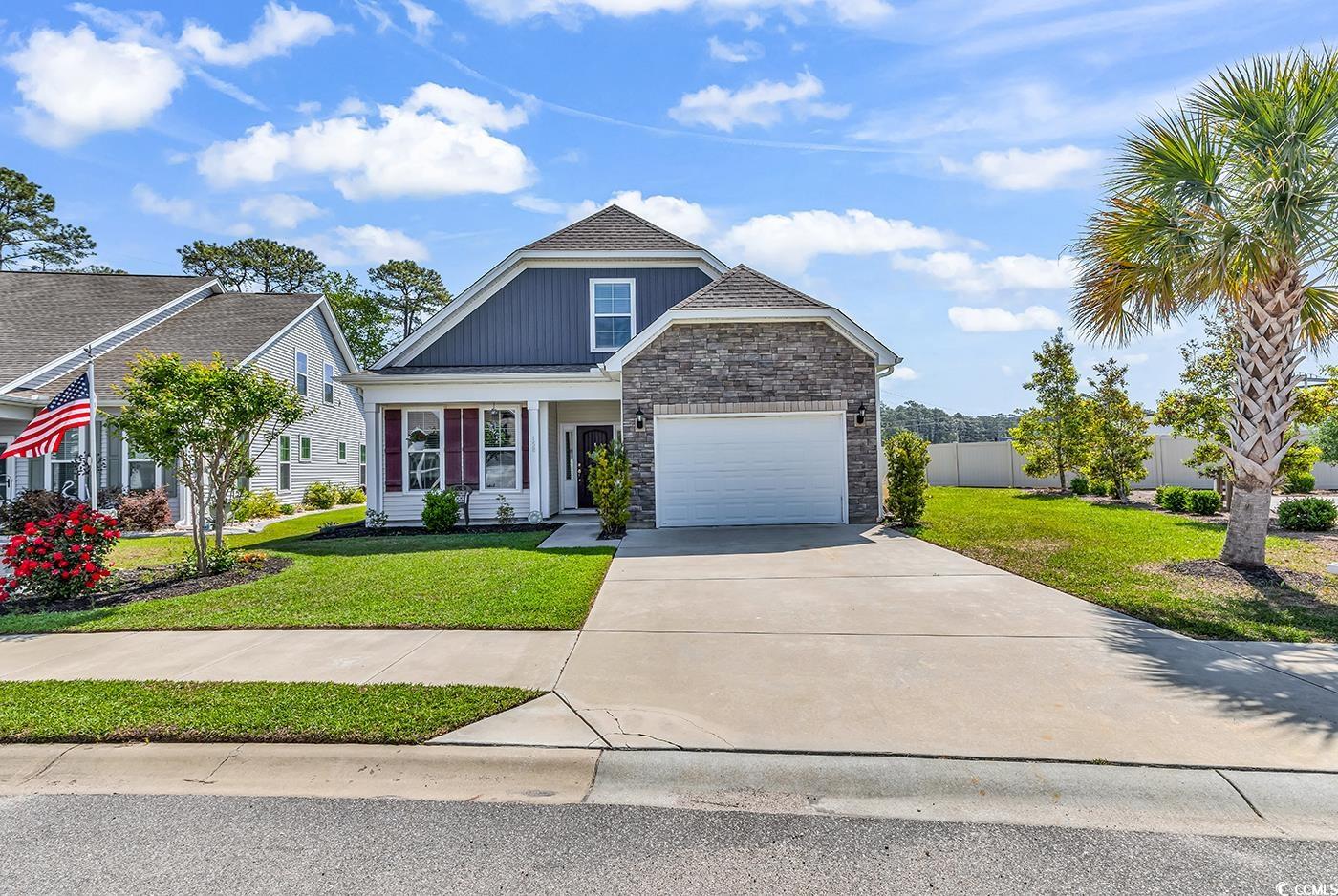
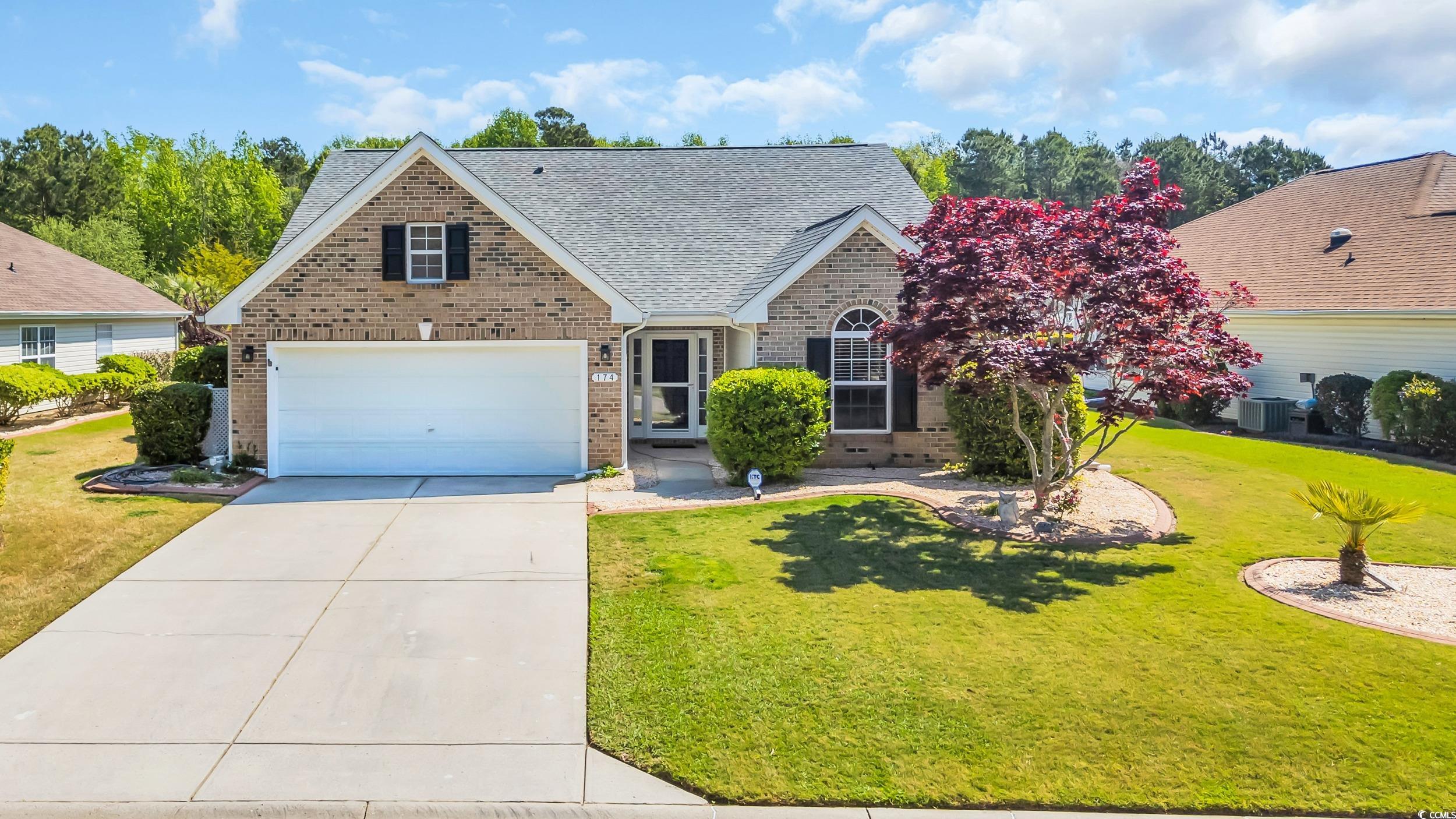
 Provided courtesy of © Copyright 2025 Coastal Carolinas Multiple Listing Service, Inc.®. Information Deemed Reliable but Not Guaranteed. © Copyright 2025 Coastal Carolinas Multiple Listing Service, Inc.® MLS. All rights reserved. Information is provided exclusively for consumers’ personal, non-commercial use, that it may not be used for any purpose other than to identify prospective properties consumers may be interested in purchasing.
Images related to data from the MLS is the sole property of the MLS and not the responsibility of the owner of this website. MLS IDX data last updated on 08-05-2025 7:45 PM EST.
Any images related to data from the MLS is the sole property of the MLS and not the responsibility of the owner of this website.
Provided courtesy of © Copyright 2025 Coastal Carolinas Multiple Listing Service, Inc.®. Information Deemed Reliable but Not Guaranteed. © Copyright 2025 Coastal Carolinas Multiple Listing Service, Inc.® MLS. All rights reserved. Information is provided exclusively for consumers’ personal, non-commercial use, that it may not be used for any purpose other than to identify prospective properties consumers may be interested in purchasing.
Images related to data from the MLS is the sole property of the MLS and not the responsibility of the owner of this website. MLS IDX data last updated on 08-05-2025 7:45 PM EST.
Any images related to data from the MLS is the sole property of the MLS and not the responsibility of the owner of this website.