785 Carolina Farms Blvd., Myrtle Beach | Carolina Forest - The Farm
If this property is active (not sold), would you like to see this property? Call Traci at (843) 997-8891 for more information or to schedule a showing. I specialize in Myrtle Beach, SC Real Estate.
Myrtle Beach, SC 29579
- 5Beds
- 3Full Baths
- 1Half Baths
- 2,784SqFt
- 2009Year Built
- 0.20Acres
- MLS# 1617639
- Residential
- Detached
- Sold
- Approx Time on Market2 months, 21 days
- AreaMyrtle Beach Area--Carolina Forest
- CountyHorry
- Subdivision Carolina Forest - The Farm
Overview
OPEN HOUSE! SAT OCT 1ST FROM 12-3PM Lowest priced house for the square footage in The Farm! Move in ready but priced so low you have room to put your own touches in! This home is the popular D.R. Horton ""Rosewood"" model in The Farm at Carolina Forest that has been retired from new construction so resale is the only way to find it! A one year home warranty comes with the house! The Farm features INCREDIBLE amenities including two resort-style pools, clubhouse/amenities center, fitness center, walking trails, bike lanes, sidewalks, basketball court, playground, fishing ponds, great community activities for all ages and LOW homeowners' association fees. The Farm's location at the East end of Carolina Forest Boulevard allows easy access to public beach locations within 10 minutes drive without any tourist traffic hassles! It is centrally located to all the shopping, restaurants, entertainment venues like Broadway at the Beach, Barefoot Landing, The Boardwalk, Tanger Outlets, Carolina Forest library/Rec Center, and award winning schools! Ocean Bay Elementary, Ocean Bay Middle, and Academy of Arts, Science, Technology high school students can all walk or ride a bike to school! 785 Carolina Farms Boulevard boasts over 3000 sq feet of living space in five bedrooms, three and 1/2 bathrooms. There is a Master suite on both the first and second floors with double sinks, garden tubs, and double walk-in closets. You enter the home into a three story grand foyer and gorgeous hardwood floors. The great room windows have been UV tinted to prevent fading from sunlight. The first floor features an open plan with gourmet kitchen with stainless steel appliances, custom tile back splash, island, 6 chair breakfast bar, double door pantry, and breakfast nook. The formal dining room has beautiful finishes of crown molding and chair rail in gloss white. There is a separate formal living room as well which makes a cozy place to read a book or visit with friends. The spacious laundry room has room to create a drop zone when you enter from the garage. Also on the main floor is a powder room, two full size hall closets, and large outside screened porch with over-sized patio extension. The first floor 23 x 12 Master bedroom has just been freshly painted a neutral color and has a sitting area, bay windows, ceiling fan, and tray ceiling. The Master bath has also just been painted a neutral color and has comfort height double sinks, walk-in shower with custom doors, Garden tub, separate water closet, linen closet and two huge walk-in closets. Second floor includes four large bedrooms with one being the second owner's suite. The upstairs owner's suite has another huge walk-in closet and full bath with double sink vanity, custom shower doors, and Garden tub. It could be a great media or recreation room as well. Within the walls of the second floor master is custom built storage with secured flooring, ample lights, and room to stand up when getting your holiday decorations in and out. There is a 3rd floor with pull-down attic stairs but the second floor has so much storage, you never have to worry about climbing ladders again! The second floor also includes another full bath with custom shower doors, linen closet and balcony overlooking the great room below. The three additional bedrooms feature large closets and upgraded ceiling fans. The exterior landscaping includes an irrigation system, beautiful river rock in all beds, assorted roses, Crepe Myrtle, holly bushes, and complete row of mature wax myrtles for backyard privacy. Home also has a Vector Home Security System for your protection and keyless entry for the garage door. Look no further! Call today for a showing!
Sale Info
Listing Date: 08-30-2016
Sold Date: 11-21-2016
Aprox Days on Market:
2 month(s), 21 day(s)
Listing Sold:
8 Year(s), 8 month(s), 6 day(s) ago
Asking Price: $267,000
Selling Price: $264,999
Price Difference:
Same as list price
Agriculture / Farm
Grazing Permits Blm: ,No,
Horse: No
Grazing Permits Forest Service: ,No,
Grazing Permits Private: ,No,
Irrigation Water Rights: ,No,
Farm Credit Service Incl: ,No,
Crops Included: ,No,
Association Fees / Info
Hoa Frequency: Monthly
Hoa Fees: 84
Hoa: 1
Hoa Includes: AssociationManagement, CommonAreas, CableTV, LegalAccounting, Pools, RecreationFacilities, Security, Trash
Community Features: Clubhouse, GolfCartsOK, Pool, RecreationArea, LongTermRentalAllowed
Assoc Amenities: Clubhouse, OwnerAllowedGolfCart, Pool, Security, TenantAllowedGolfCart
Bathroom Info
Total Baths: 4.00
Halfbaths: 1
Fullbaths: 3
Bedroom Info
Beds: 5
Building Info
New Construction: No
Levels: Two
Year Built: 2009
Mobile Home Remains: ,No,
Zoning: res
Style: Traditional
Construction Materials: Masonry, VinylSiding
Buyer Compensation
Exterior Features
Spa: No
Patio and Porch Features: FrontPorch, Patio, Porch, Screened
Window Features: StormWindows
Pool Features: Association, Community
Foundation: Slab
Exterior Features: HandicapAccessible, SprinklerIrrigation, Patio
Financial
Lease Renewal Option: ,No,
Garage / Parking
Parking Capacity: 4
Garage: Yes
Carport: No
Parking Type: Attached, Garage, TwoCarGarage, GarageDoorOpener
Open Parking: No
Attached Garage: Yes
Garage Spaces: 2
Green / Env Info
Green Energy Efficient: Doors, Windows
Interior Features
Floor Cover: Carpet, Vinyl, Wood
Door Features: InsulatedDoors
Fireplace: No
Laundry Features: WasherHookup
Furnished: Unfurnished
Interior Features: Attic, HandicapAccess, PermanentAtticStairs, SplitBedrooms, WindowTreatments, BreakfastBar, BedroomonMainLevel, BreakfastArea, EntranceFoyer, KitchenIsland, StainlessSteelAppliances
Appliances: Dishwasher, Disposal, Microwave, Range, RangeHood
Lot Info
Lease Considered: ,No,
Lease Assignable: ,No,
Acres: 0.20
Lot Size: 71 x 124 x 64 x 122
Land Lease: No
Lot Description: OutsideCityLimits, Rectangular
Misc
Pool Private: No
Offer Compensation
Other School Info
Property Info
County: Horry
View: No
Senior Community: No
Stipulation of Sale: None
Property Sub Type Additional: Detached
Property Attached: No
Security Features: SecuritySystem, SmokeDetectors, SecurityService
Disclosures: CovenantsRestrictionsDisclosure,SellerDisclosure
Rent Control: No
Construction: Resale
Room Info
Basement: ,No,
Sold Info
Sold Date: 2016-11-21T00:00:00
Sqft Info
Building Sqft: 3254
Sqft: 2784
Tax Info
Tax Legal Description: Lot 988, Ph 17B
Unit Info
Utilities / Hvac
Heating: Central, Electric, ForcedAir
Cooling: CentralAir
Electric On Property: No
Cooling: Yes
Utilities Available: CableAvailable, ElectricityAvailable, Other, PhoneAvailable, SewerAvailable, UndergroundUtilities, WaterAvailable
Heating: Yes
Water Source: Public
Waterfront / Water
Waterfront: No
Directions
Heading South on Hwy 501 from Conway, turn left onto Carolina Forest Blvd. Travel about 7 miles to The Farm neighborhood. Take the first entrance to The Farm on the left which is Powder Mill Drive, directly past the Seventh Day Adventist Church. At the stop sign, turn right onto Carolina Farms Blvd. The house is 3rd house on the left. From International Drive, turn left onto River Oaks Drive. At the traffic light, turn right onto Carolina Forest Blvd. The Farm neighborhood is 1/2 mile on the right onto Farmer's Rest Drive. The D R Horton Sales office will be in the middle of a round-about. Go around to the right past the first Carolina Farms Blvd until you come to the second Carolina Farms Blvd which is directly behind the sales center. Travel about 1/2 mile to 785 on the right. It is 6 houses from the Pumpkin Patch Lane intersection.Courtesy of Weichert Realtors Cf - Main Line: 843-280-4445
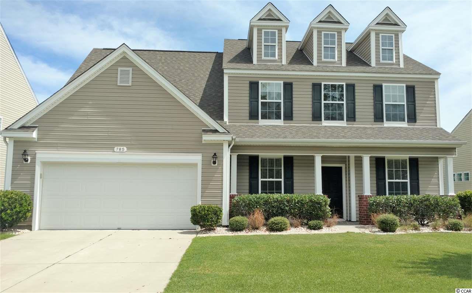
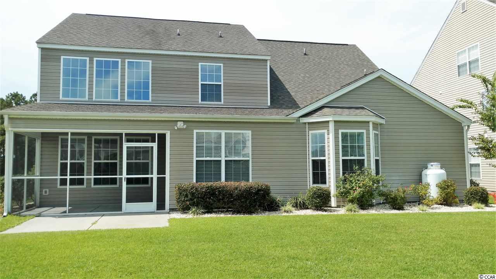
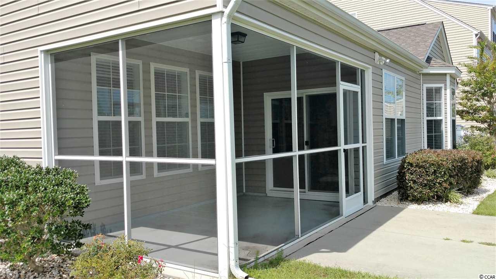
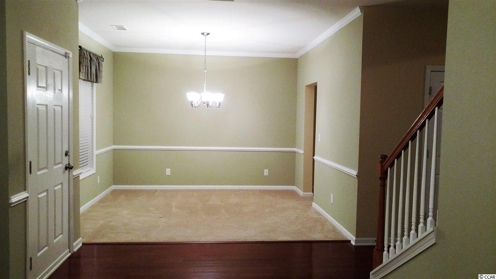
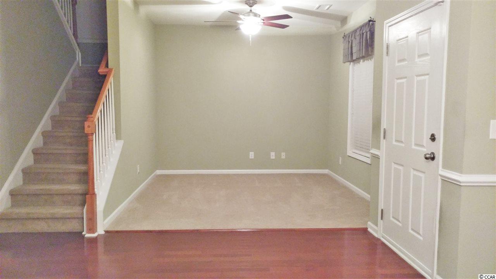
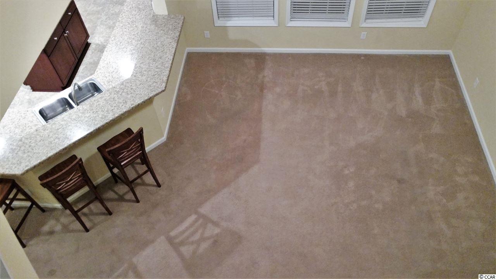
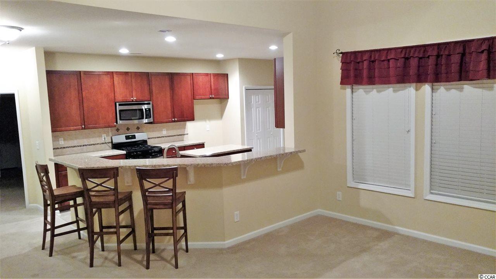
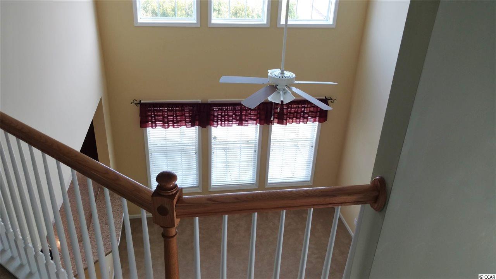
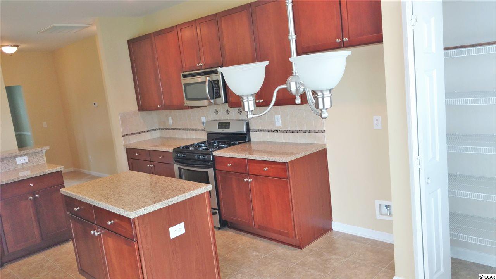
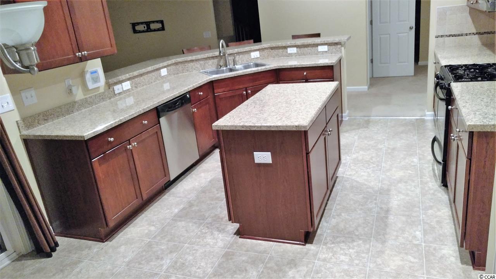
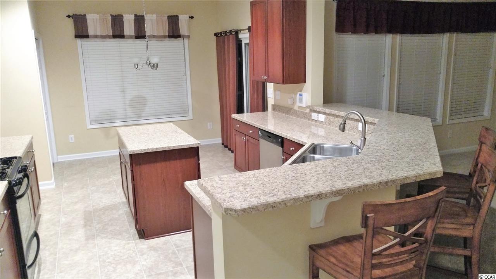
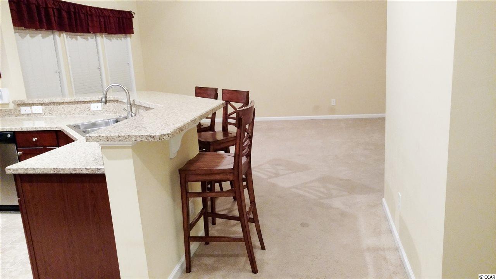
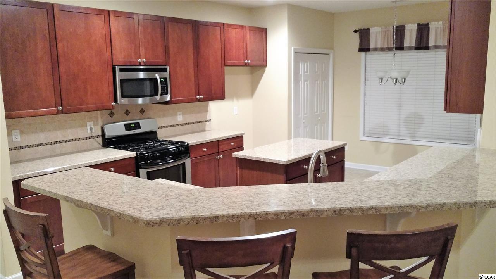
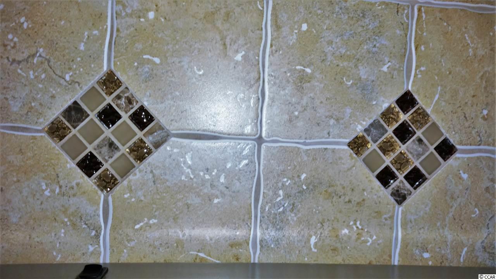
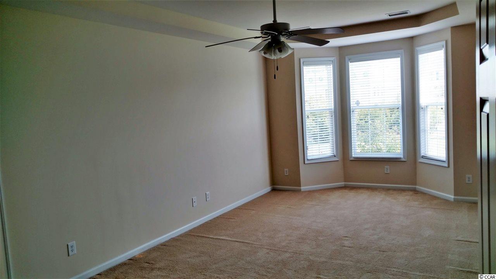
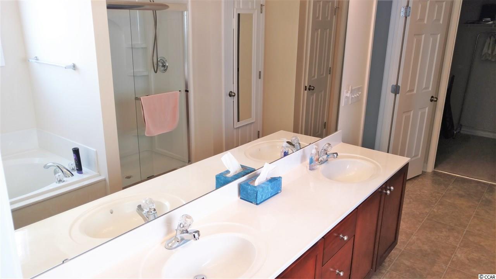
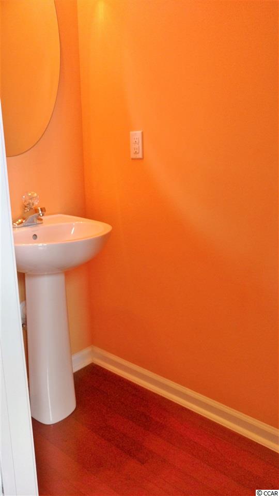
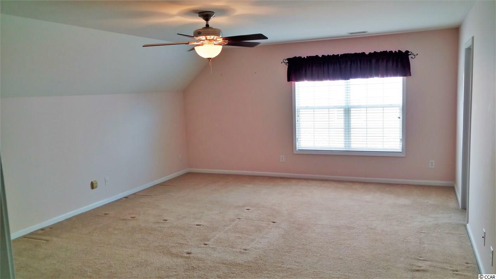
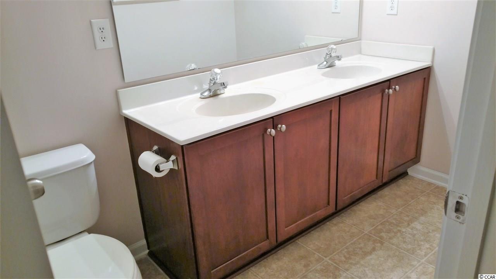
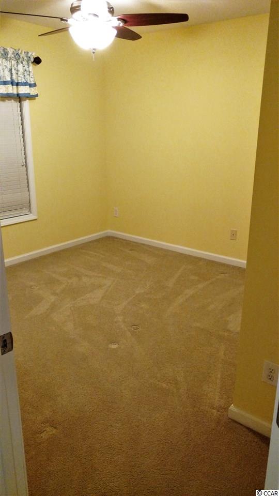
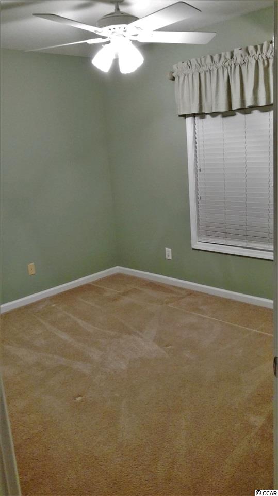
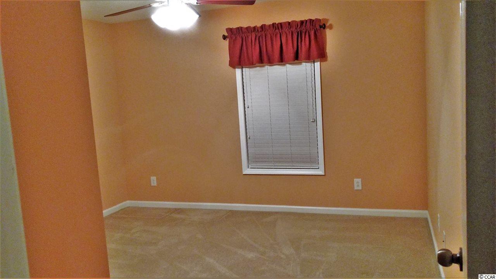
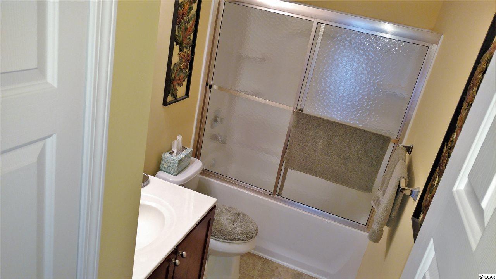
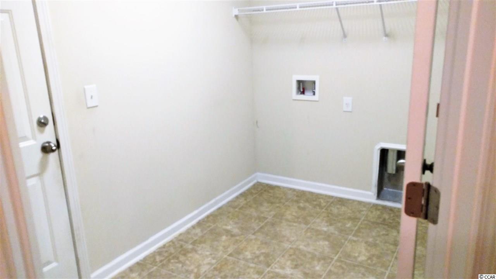
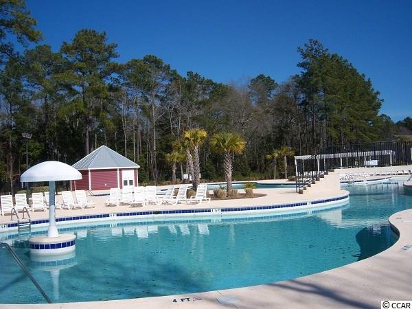

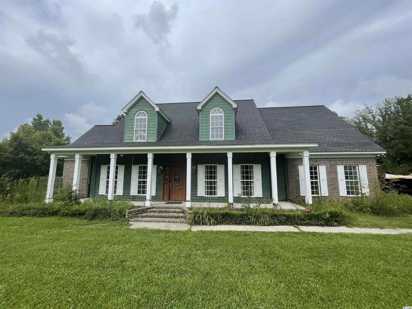
 MLS# 2114773
MLS# 2114773 
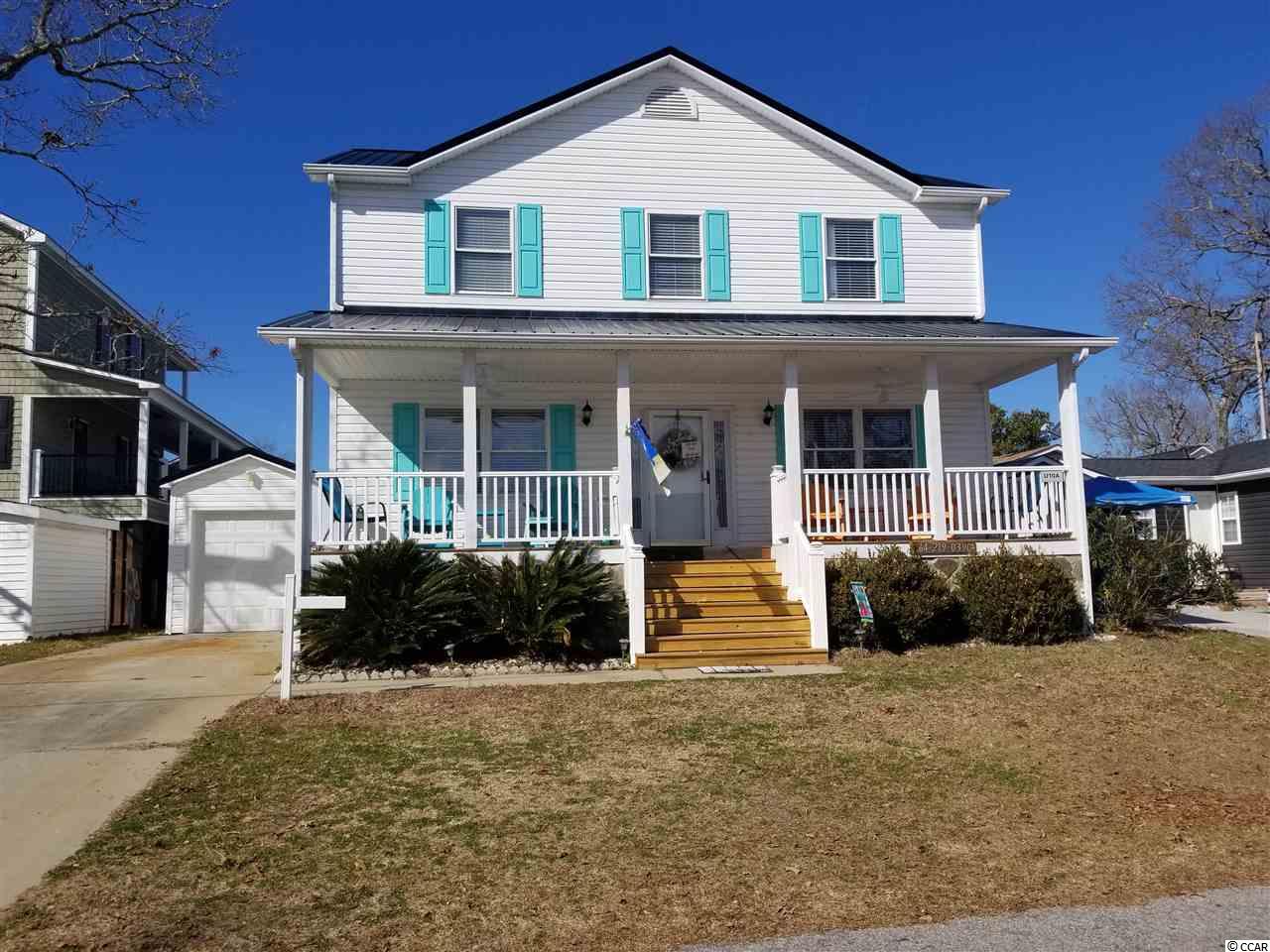

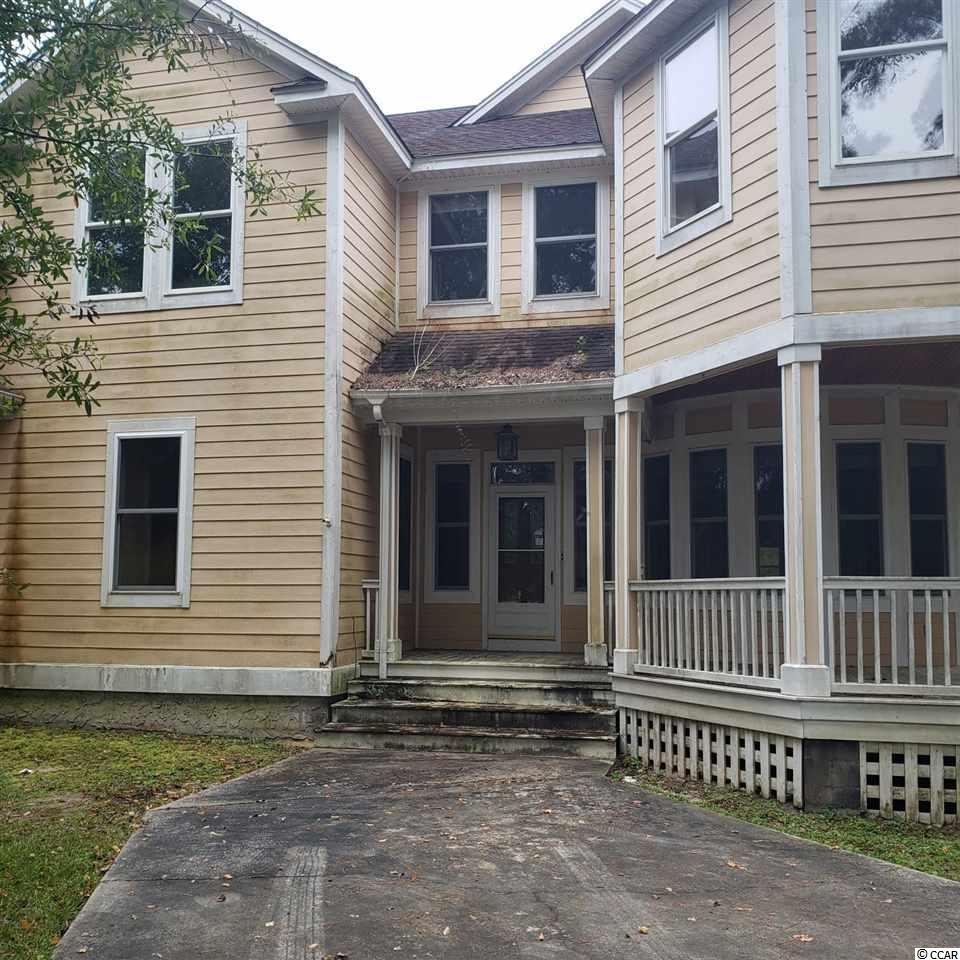
 Provided courtesy of © Copyright 2025 Coastal Carolinas Multiple Listing Service, Inc.®. Information Deemed Reliable but Not Guaranteed. © Copyright 2025 Coastal Carolinas Multiple Listing Service, Inc.® MLS. All rights reserved. Information is provided exclusively for consumers’ personal, non-commercial use, that it may not be used for any purpose other than to identify prospective properties consumers may be interested in purchasing.
Images related to data from the MLS is the sole property of the MLS and not the responsibility of the owner of this website. MLS IDX data last updated on 07-26-2025 11:49 PM EST.
Any images related to data from the MLS is the sole property of the MLS and not the responsibility of the owner of this website.
Provided courtesy of © Copyright 2025 Coastal Carolinas Multiple Listing Service, Inc.®. Information Deemed Reliable but Not Guaranteed. © Copyright 2025 Coastal Carolinas Multiple Listing Service, Inc.® MLS. All rights reserved. Information is provided exclusively for consumers’ personal, non-commercial use, that it may not be used for any purpose other than to identify prospective properties consumers may be interested in purchasing.
Images related to data from the MLS is the sole property of the MLS and not the responsibility of the owner of this website. MLS IDX data last updated on 07-26-2025 11:49 PM EST.
Any images related to data from the MLS is the sole property of the MLS and not the responsibility of the owner of this website.