779 Preservation Circle, Pawleys Island | The Reserve
If this property is active (not sold), would you like to see this property? Call Traci at (843) 997-8891 for more information or to schedule a showing. I specialize in Pawleys Island, SC Real Estate.
Pawleys Island, SC 29585
- 5Beds
- 5Full Baths
- 1Half Baths
- 4,192SqFt
- 2004Year Built
- 0.38Acres
- MLS# 2214312
- Residential
- Detached
- Sold
- Approx Time on Market2 months, 22 days
- AreaPawleys Island Area-Litchfield Mainland
- CountyGeorgetown
- Subdivision The Reserve
Overview
779 Preservation Circle was built with inspiration from one of Coastal Livings Cottages of the Year with custom adaptations fitting to the Pawleys Island lifestyle. This cottage plan sprawls over master-planned landscaping lush with indigenous plantings, paver patios and walkways, tasteful landscape lighting, private courtyards, and thoughtful outdoor niches. The first floor of the main cottage is tied together with 3 main living spaces tied together by the heart of any home, the kitchen! Inside the front door, the living and dining spaces welcome you and meld for the open and comfortable space you have been seeking; they are capped off nicely with a coffered ceiling and warmed by a brick fireplace with the entire interior washed in tones that lend a blank palette to a wide range of crisp and timeless dcor. Just beyond the kitchen has been seamlessly integrated into the living space that easily allows the host to be a part of the party. This hard-working space features a center island with a handsome walnut top, custom cabinetry, quartz countertops with a marble backsplash, a stainless steel appliance package, an induction cooktop, and beverage center with wine chiller. If youre looking for a spot to get away from the action, the keeping room with the homes second fireplace is just the place with a vaulted ceiling and beadboard walls, oversized windows looking out to the courtyard, and an opening to the kitchen, this inviting room offers a wonderful entrance into the guest retreat wing of the home. Connected to the main house by the keeping room, the guest wing offers a full bath with a handsomely tiled shower, either a living space or sleeping quarters and even its own loft and private porch, porch, and garden. Now on to the owners retreat! Not to be outdone by the guest wing, the owners quarters are separated from the main home by a private vestibule that has been converted to an exercise and laundry room. A private cottage unto itself the owners quarters feature extraordinary trim work and wainscoting, transom windows over the doorways, 2 generous walk-in closets, and a private rocking porch. And, can we talk about this bathroom? Distinctive granite countertops for the separate double sinks, an oversized tiled walk-in shower, private water closet, and a sumptuous clawfoot tub perfectly situated within a deep window ledge framing three sides. Up the stairs, youll find two additional commodious bedroom suites that have been updated from the original plan to include stylish private baths and ample closet space to allow for year-round living. Finally, the detached two-car garage (Carriage House) is found just beyond the back courtyard and has a private entrance up to yet another guest space with sitting and sleeping areas and a full bath This is the perfect place for long-term guests or maybe your college student that is home for the summer? Throughout the home, you will find unique features that will set this home apart: antique Caribbean hardwood floors, handcrafted woodwork, plantation shutters, and a Rinnai tankless water heater. The construction features are mindful of the areas saltwater and humidity with an exterior of low-maintenance concrete fiber siding and IPE decking. All in all, youll find this home a perfect blend of seaside architecture with an evolved cottage feel that is versatile enough to be home to a family or four or the perfect destination for a house party of 12! And, if the home isnt enough it's located in The Reserve, a gated private golf course and Waterway community with access to one of our area's finest beach resorts, Litchfield by the Sea. Inside the gates of the community, youll find the Harbor Club Marina and Pool and an extraordinary Greg Norman Golf Course; both have voluntary memberships. So whether you are seeking simple relaxation, an active lifestyle of water sports and golf, or the resort offerings of the beach, youve found your way home to lowcountry living!
Sale Info
Listing Date: 06-24-2022
Sold Date: 09-16-2022
Aprox Days on Market:
2 month(s), 22 day(s)
Listing Sold:
2 Year(s), 10 month(s), 7 day(s) ago
Asking Price: $1,300,000
Selling Price: $1,300,000
Price Difference:
Same as list price
Agriculture / Farm
Grazing Permits Blm: ,No,
Horse: No
Grazing Permits Forest Service: ,No,
Other Structures: LivingQuarters
Grazing Permits Private: ,No,
Irrigation Water Rights: ,No,
Farm Credit Service Incl: ,No,
Crops Included: ,No,
Association Fees / Info
Hoa Frequency: Monthly
Hoa Fees: 254
Hoa: 1
Hoa Includes: CommonAreas, CableTV, Internet, LegalAccounting, RecreationFacilities, Sewer, Security, Water
Community Features: Beach, Clubhouse, Gated, Other, PrivateBeach, RecreationArea, TennisCourts, Golf, LongTermRentalAllowed
Assoc Amenities: BeachRights, Clubhouse, Gated, Other, PrivateMembership, Security, TennisCourts
Bathroom Info
Total Baths: 6.00
Halfbaths: 1
Fullbaths: 5
Bedroom Info
Beds: 5
Building Info
New Construction: No
Levels: OneandOneHalf
Year Built: 2004
Mobile Home Remains: ,No,
Zoning: RES PUD
Construction Materials: HardiPlankType, WoodFrame
Buyer Compensation
Exterior Features
Spa: No
Patio and Porch Features: RearPorch, FrontPorch, Patio
Foundation: Slab
Exterior Features: SprinklerIrrigation, Porch, Patio
Financial
Lease Renewal Option: ,No,
Garage / Parking
Parking Capacity: 6
Garage: Yes
Carport: No
Parking Type: Detached, TwoCarGarage, Garage
Open Parking: No
Attached Garage: No
Garage Spaces: 2
Green / Env Info
Interior Features
Floor Cover: Carpet, Tile, Wood
Fireplace: Yes
Laundry Features: WasherHookup
Furnished: Unfurnished
Interior Features: Fireplace, Other, BreakfastBar, BedroomonMainLevel, KitchenIsland, Loft, StainlessSteelAppliances, SolidSurfaceCounters
Appliances: Dishwasher, Disposal, Microwave, Range, Refrigerator, Dryer, Washer
Lot Info
Lease Considered: ,No,
Lease Assignable: ,No,
Acres: 0.38
Lot Size: IRR 33 x 197 x 145 x 183
Land Lease: No
Lot Description: NearGolfCourse, IrregularLot, OutsideCityLimits
Misc
Pool Private: No
Offer Compensation
Other School Info
Property Info
County: Georgetown
View: No
Senior Community: No
Stipulation of Sale: None
Property Sub Type Additional: Detached
Property Attached: No
Security Features: GatedCommunity, SmokeDetectors, SecurityService
Disclosures: CovenantsRestrictionsDisclosure,SellerDisclosure
Rent Control: No
Construction: Resale
Room Info
Basement: ,No,
Sold Info
Sold Date: 2022-09-16T00:00:00
Sqft Info
Building Sqft: 5491
Living Area Source: PublicRecords
Sqft: 4192
Tax Info
Unit Info
Utilities / Hvac
Heating: Central, Electric
Cooling: CentralAir
Electric On Property: No
Cooling: Yes
Utilities Available: CableAvailable, ElectricityAvailable, PhoneAvailable, SewerAvailable, UndergroundUtilities, WaterAvailable
Heating: Yes
Water Source: Public
Waterfront / Water
Waterfront: No
Courtesy of Cb Sea Coast Advantage Pi - Main Line: 843-237-9824
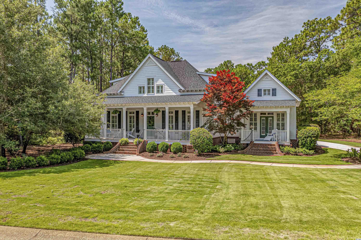
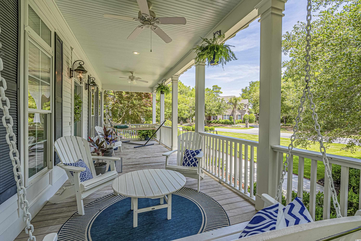
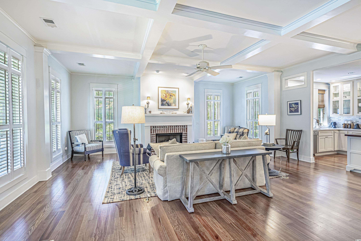
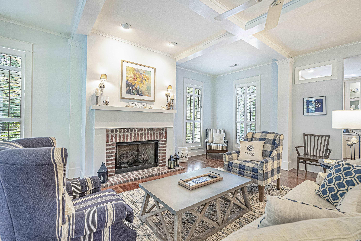
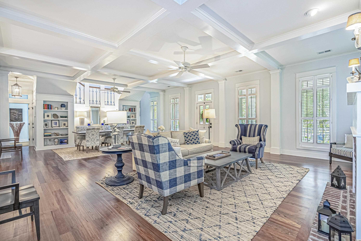
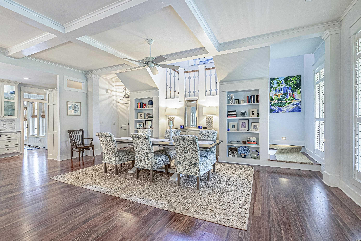
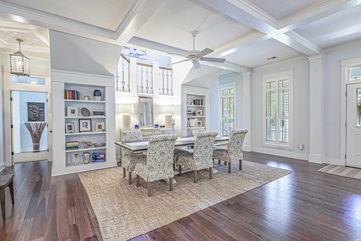
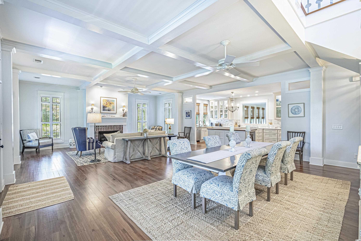
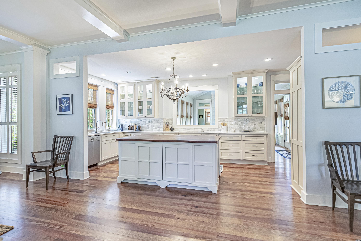
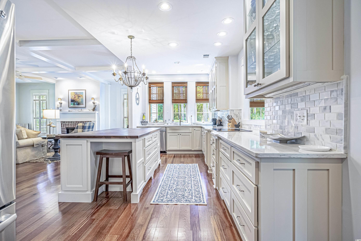
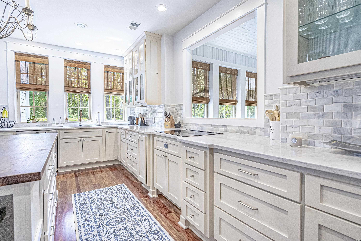
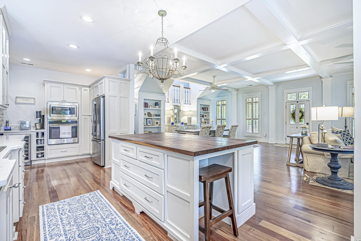
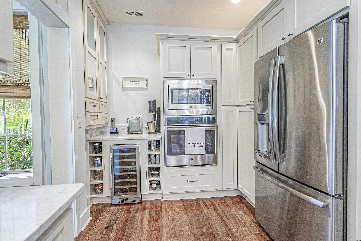
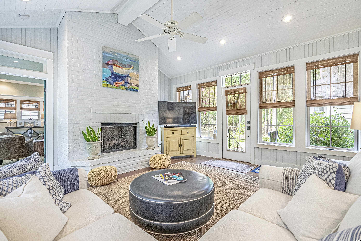
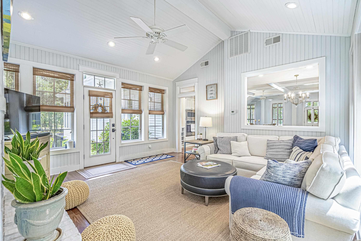
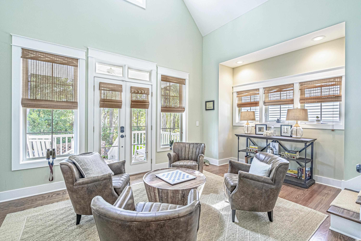
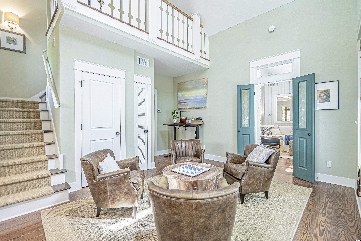
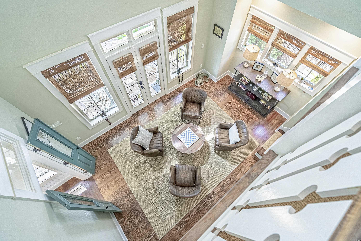
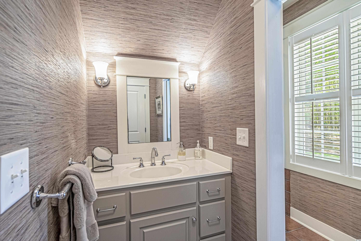
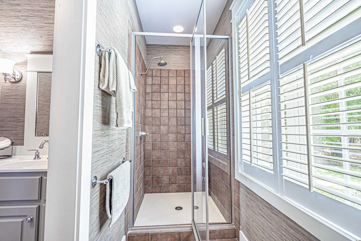
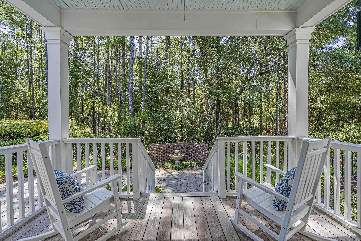
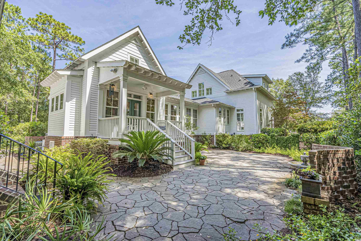
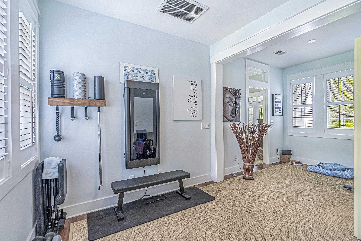
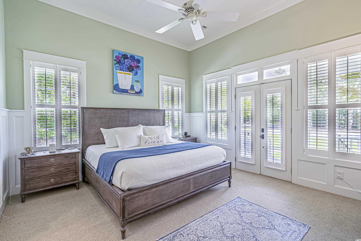
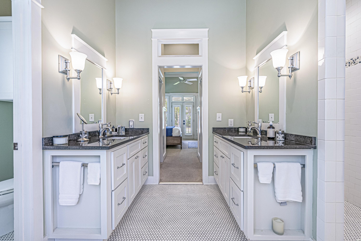
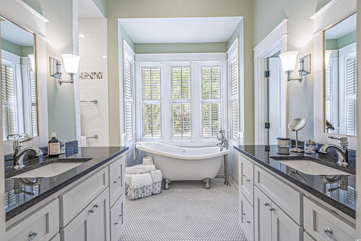
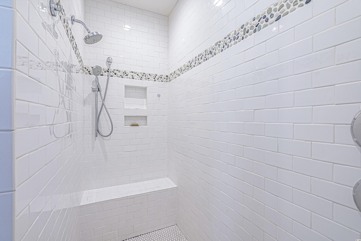
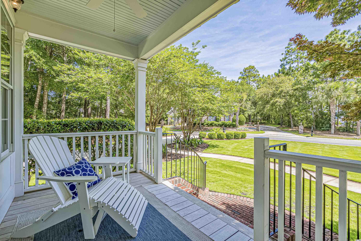
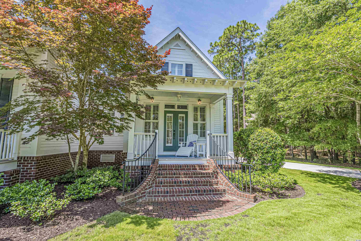
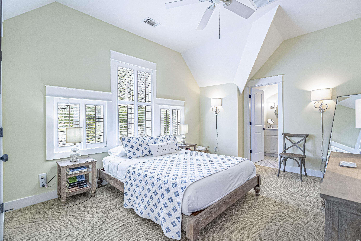
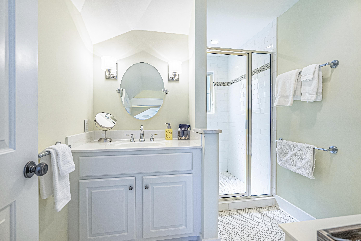
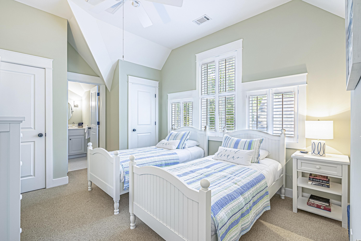
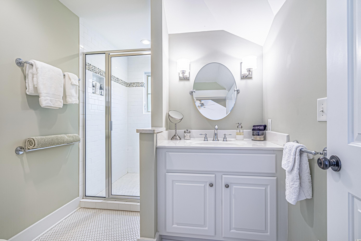
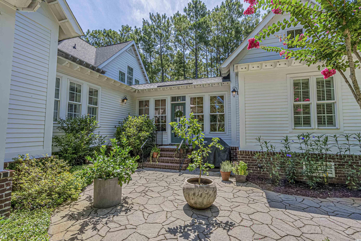
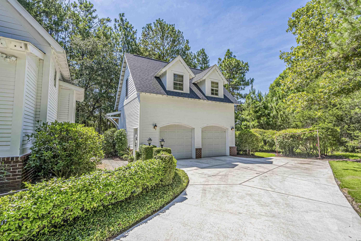
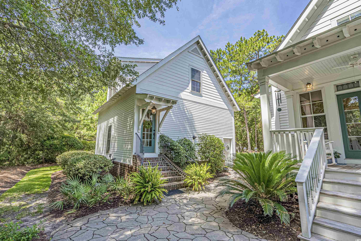
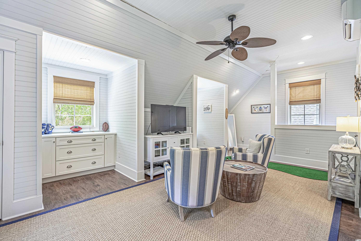
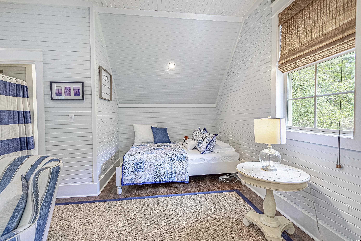
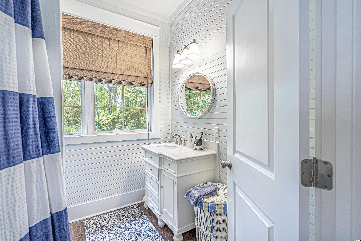
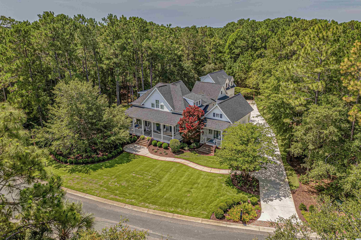

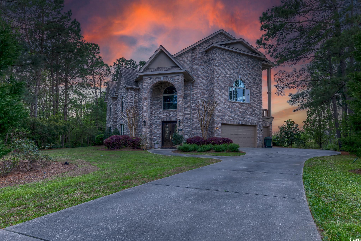
 MLS# 2408123
MLS# 2408123 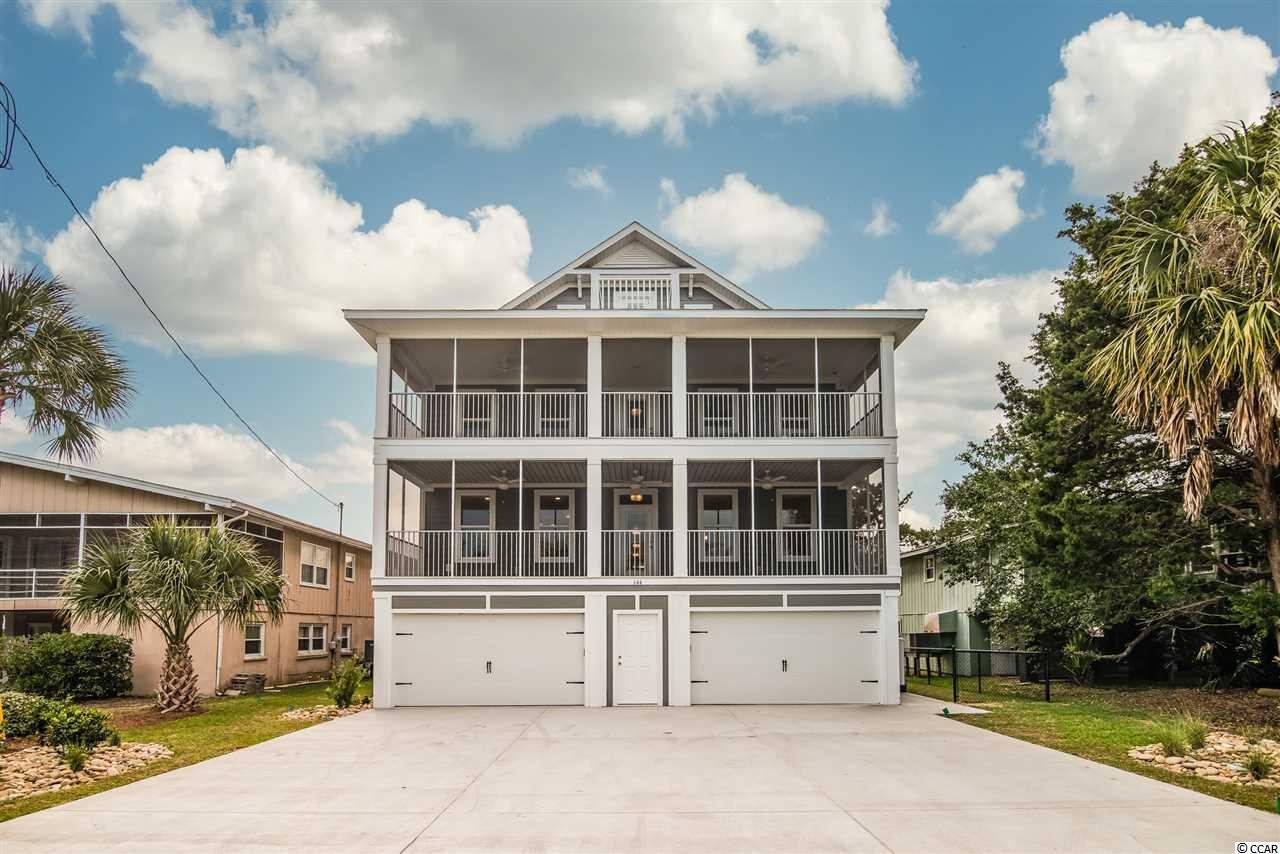
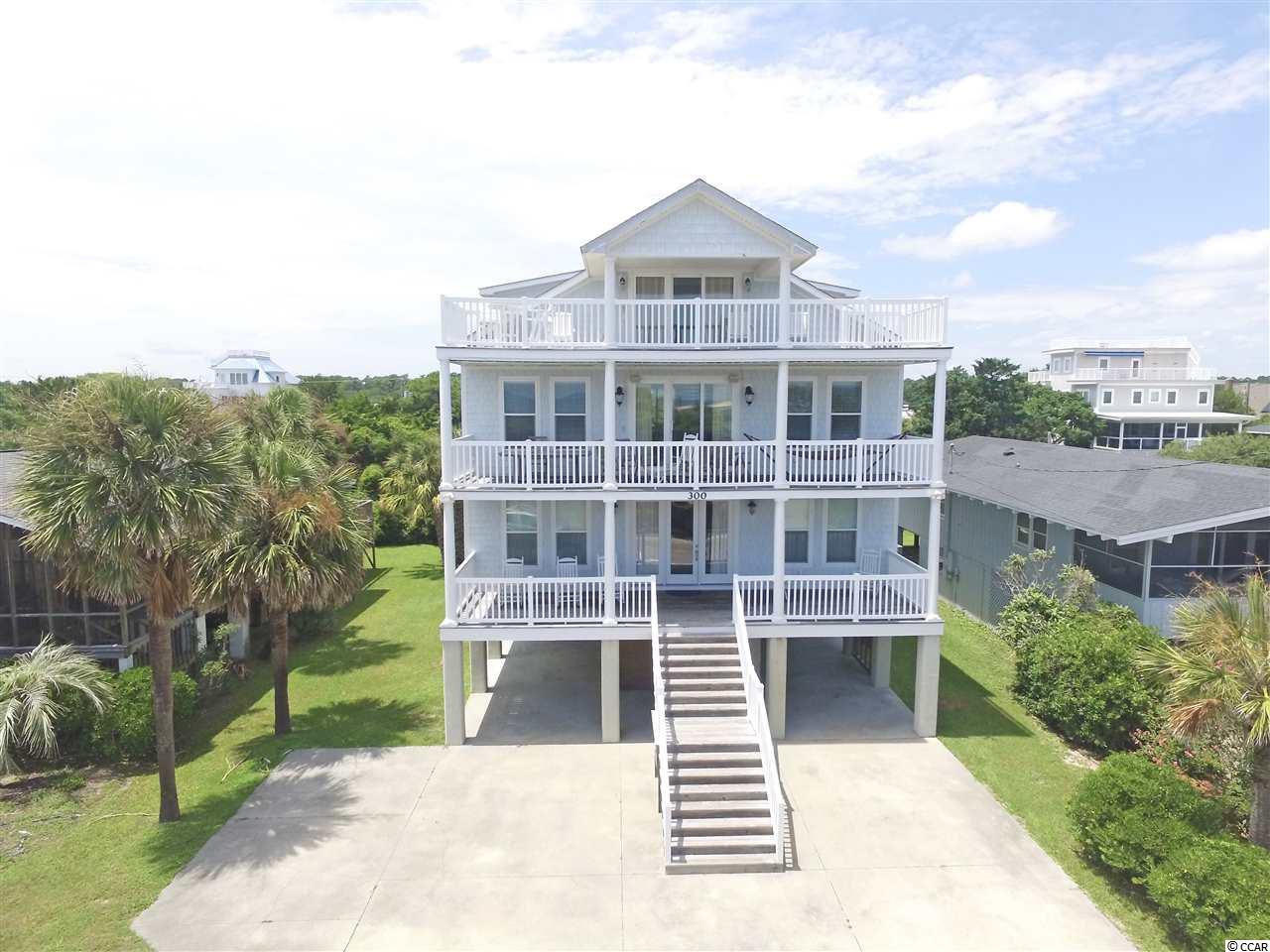
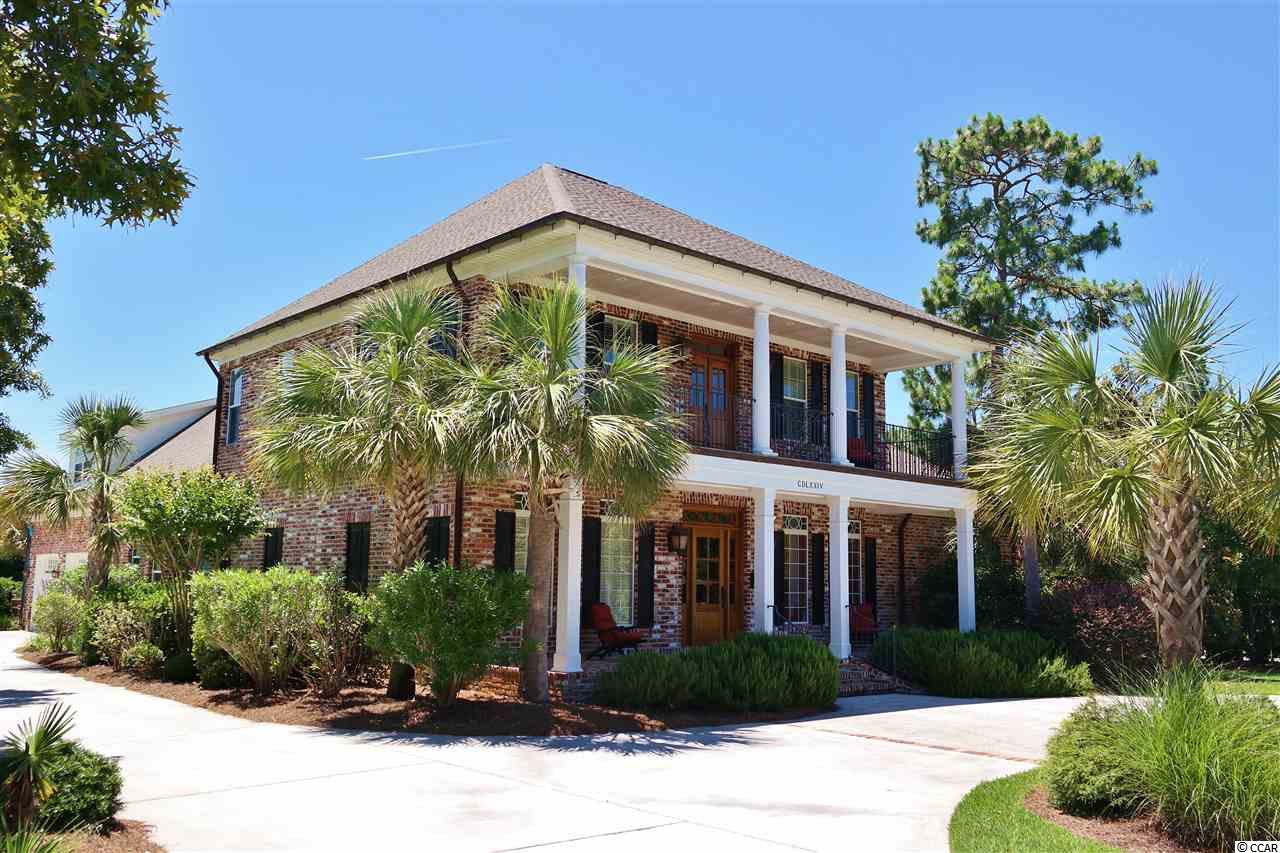
 Provided courtesy of © Copyright 2025 Coastal Carolinas Multiple Listing Service, Inc.®. Information Deemed Reliable but Not Guaranteed. © Copyright 2025 Coastal Carolinas Multiple Listing Service, Inc.® MLS. All rights reserved. Information is provided exclusively for consumers’ personal, non-commercial use, that it may not be used for any purpose other than to identify prospective properties consumers may be interested in purchasing.
Images related to data from the MLS is the sole property of the MLS and not the responsibility of the owner of this website. MLS IDX data last updated on 07-23-2025 7:21 AM EST.
Any images related to data from the MLS is the sole property of the MLS and not the responsibility of the owner of this website.
Provided courtesy of © Copyright 2025 Coastal Carolinas Multiple Listing Service, Inc.®. Information Deemed Reliable but Not Guaranteed. © Copyright 2025 Coastal Carolinas Multiple Listing Service, Inc.® MLS. All rights reserved. Information is provided exclusively for consumers’ personal, non-commercial use, that it may not be used for any purpose other than to identify prospective properties consumers may be interested in purchasing.
Images related to data from the MLS is the sole property of the MLS and not the responsibility of the owner of this website. MLS IDX data last updated on 07-23-2025 7:21 AM EST.
Any images related to data from the MLS is the sole property of the MLS and not the responsibility of the owner of this website.