7722 Butler Rd., Myrtle Beach | Not Within A Subdivision
Would you like to see this property? Call Traci at (843) 997-8891 for more information or to schedule a showing. I specialize in Myrtle Beach, SC Real Estate.
Myrtle Beach, SC 29588
- 5Beds
- 3Full Baths
- 1Half Baths
- 2,940SqFt
- 1997Year Built
- 1.00Acres
- MLS# 2200085
- Residential
- Detached
- Sold
- Approx Time on Market16 days
- AreaMyrtle Beach Area--North of Bay Rd Between Wacc. River & 707
- CountyHorry
- SubdivisionNot Within A Subdivision
Overview
This Beautiful five bedroom, three and a half bath, country style house is a total renovation located on one acre of land with No HOA. Exterior has new oyster white and tricorn black paint job, new shutters, and new gables. The covered front porch has new epoxy flooring, new lighting fixtures, and new columns. You will enter the house through a new three panel glass front door. Interior has new paint throughout, new baseboards, new trim, new LVP Denton flooring throughout, and new tile flooring in bathrooms. Board a Batten enhances the entrance along with new black stairs, balusters and railing. Primary first floor bedroom offers new fixtures, recessed lighting, and picture windows letting in natural light. The private bath offers double vanity, massive custom shower with glass doors, private water closet, and large double closet separated with a custom barn door system. Open concept kitchen and living room makes for great entertainment. The kitchen offers new white cabinets, all new stainless steel appliances, new quartz counters, new farm style sink, pantry, breakfast bar, and breakfast nook with new goose neck light fixtures. The living room has a custom rock fireplace, a new sizable ceiling fan, and opens to the backyard through new French doors. A formal dining room with board and batten is a grand area to gather for dinners. The mud room has a two seat drop zone, washer and dryer, quartz counters, white cabinets, laundry chute, and opens to the backyard and garage. The garage has new epoxy flooring, new garage door opener, new paint, and a bump out area for golf cart, work bench, or whatever your heart desires. Upstairs you will find five more bedrooms. The primary upstairs bedroom has new fixtures, dormer window area for sitting, and new private custom bathroom with tub shower combo. All bedrooms have new fixtures and custom closets. Bonus room has access to storage areas, vaulted ceilings, laundry chute, and a flush mount hidden bookcase door. Other features include new roof, new hot water heater, transferable termite bond, new fencing where needed, new toilets, new thermostats, new paint shed, fill dirt and grass added for grading, remotes on all fans, all new doors and frames, and much more. Square footage is approximate and not guaranteed. Buyer is responsible for verification.
Sale Info
Listing Date: 01-03-2022
Sold Date: 01-20-2022
Aprox Days on Market:
16 day(s)
Listing Sold:
2 Year(s), 3 month(s), 7 day(s) ago
Asking Price: $640,000
Selling Price: $620,000
Price Difference:
Same as list price
Agriculture / Farm
Grazing Permits Blm: ,No,
Horse: No
Grazing Permits Forest Service: ,No,
Grazing Permits Private: ,No,
Irrigation Water Rights: ,No,
Farm Credit Service Incl: ,No,
Crops Included: ,No,
Association Fees / Info
Hoa Frequency: NotApplicable
Hoa: No
Bathroom Info
Total Baths: 4.00
Halfbaths: 1
Fullbaths: 3
Bedroom Info
Beds: 5
Building Info
New Construction: No
Levels: Two
Year Built: 1997
Mobile Home Remains: ,No,
Zoning: CFA
Construction Materials: Brick, WoodFrame
Buyer Compensation
Exterior Features
Spa: No
Patio and Porch Features: RearPorch, FrontPorch, Patio
Foundation: Slab
Exterior Features: Fence, Porch, Patio, Storage
Financial
Lease Renewal Option: ,No,
Garage / Parking
Parking Capacity: 6
Garage: Yes
Carport: No
Parking Type: Driveway, Boat, Garage, GarageDoorOpener, RVAccessParking
Open Parking: No
Attached Garage: No
Green / Env Info
Green Energy Efficient: Doors, Windows
Interior Features
Floor Cover: LuxuryVinylPlank, Tile
Door Features: InsulatedDoors, StormDoors
Fireplace: No
Laundry Features: WasherHookup
Furnished: Unfurnished
Interior Features: BreakfastBar, BedroomonMainLevel, BreakfastArea, EntranceFoyer, StainlessSteelAppliances, SolidSurfaceCounters
Appliances: Dishwasher, Disposal, Microwave, Range, Refrigerator, Dryer, Washer
Lot Info
Lease Considered: ,No,
Lease Assignable: ,No,
Acres: 1.00
Land Lease: No
Lot Description: Item1orMoreAcres, OutsideCityLimits, Rectangular
Misc
Pool Private: No
Offer Compensation
Other School Info
Property Info
County: Horry
View: No
Senior Community: No
Stipulation of Sale: None
Property Sub Type Additional: Detached
Property Attached: No
Security Features: SmokeDetectors
Rent Control: No
Construction: Resale
Room Info
Basement: ,No,
Sold Info
Sold Date: 2022-01-20T00:00:00
Sqft Info
Building Sqft: 3866
Living Area Source: Appraiser
Sqft: 2940
Tax Info
Unit Info
Utilities / Hvac
Heating: Central, Electric
Cooling: CentralAir
Electric On Property: No
Cooling: Yes
Utilities Available: CableAvailable, ElectricityAvailable, PhoneAvailable, SewerAvailable, WaterAvailable
Heating: Yes
Water Source: Public
Waterfront / Water
Waterfront: No
Schools
Elem: Burgess Elementary School
Middle: Saint James Middle School
High: Saint James High School
Directions
From HWY707 turn on Enterprise Rd. Take left on Butler Rd and house is on the left.Courtesy of Brg Real Estate
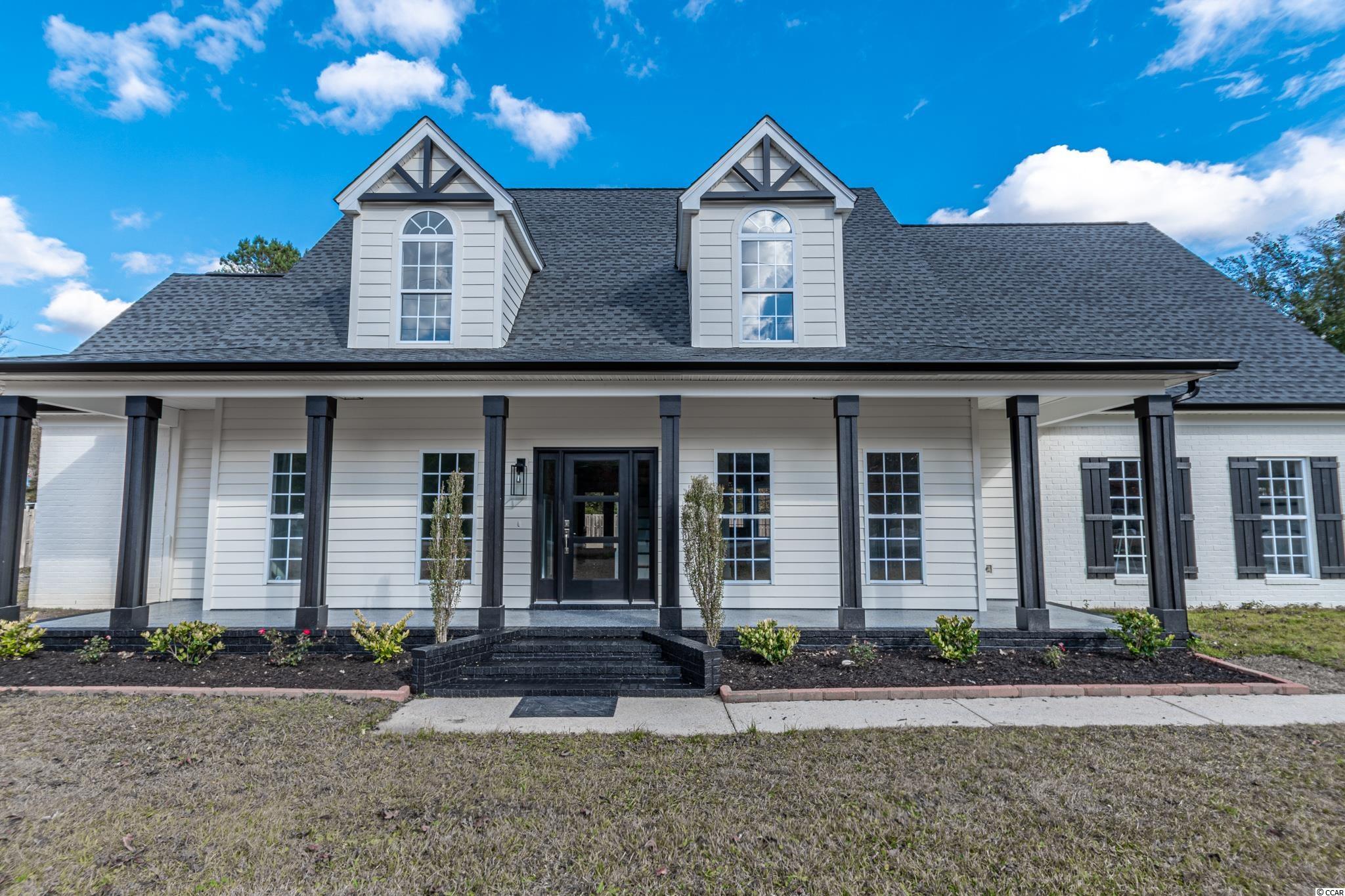

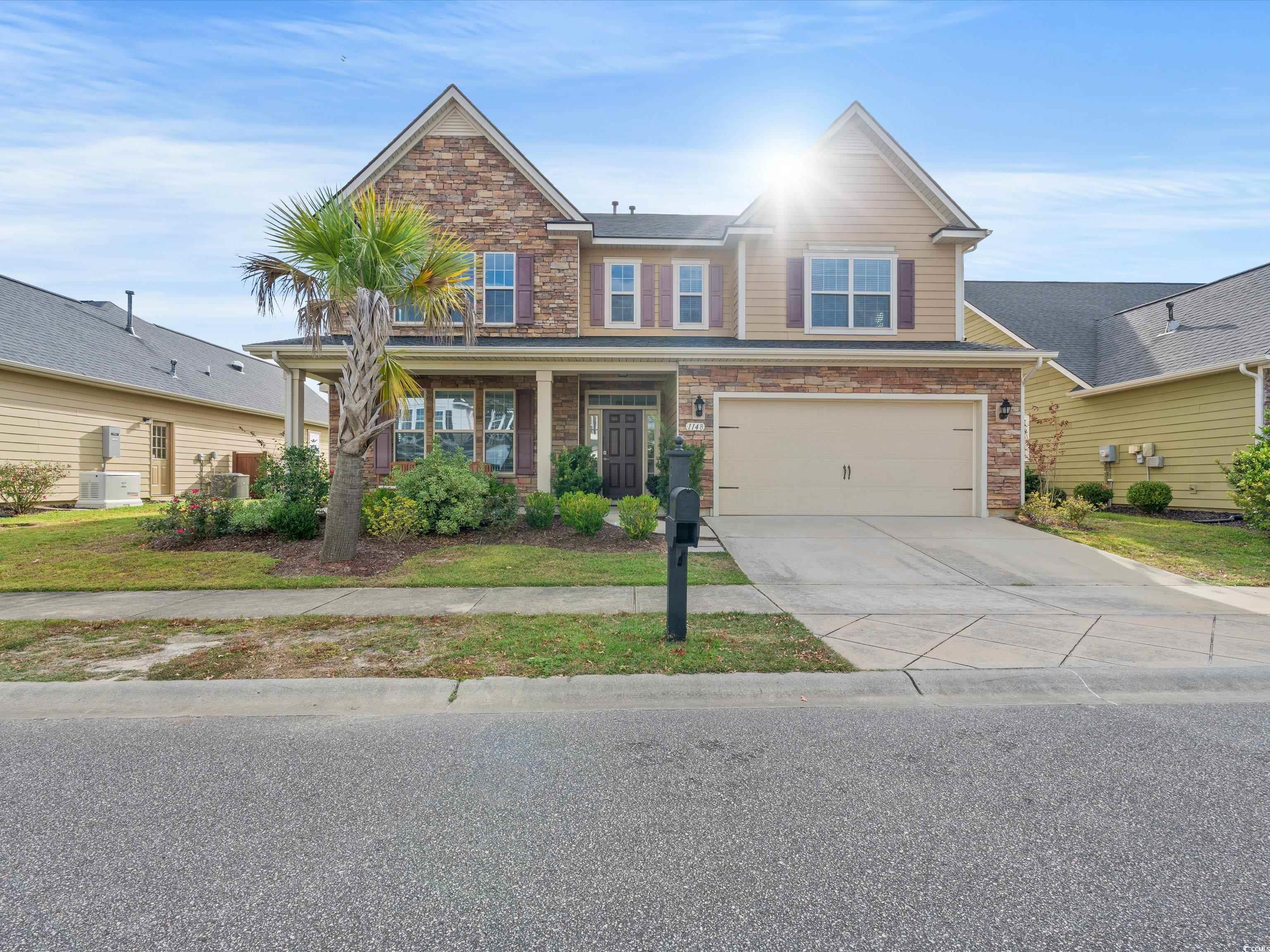
 MLS# 2324584
MLS# 2324584 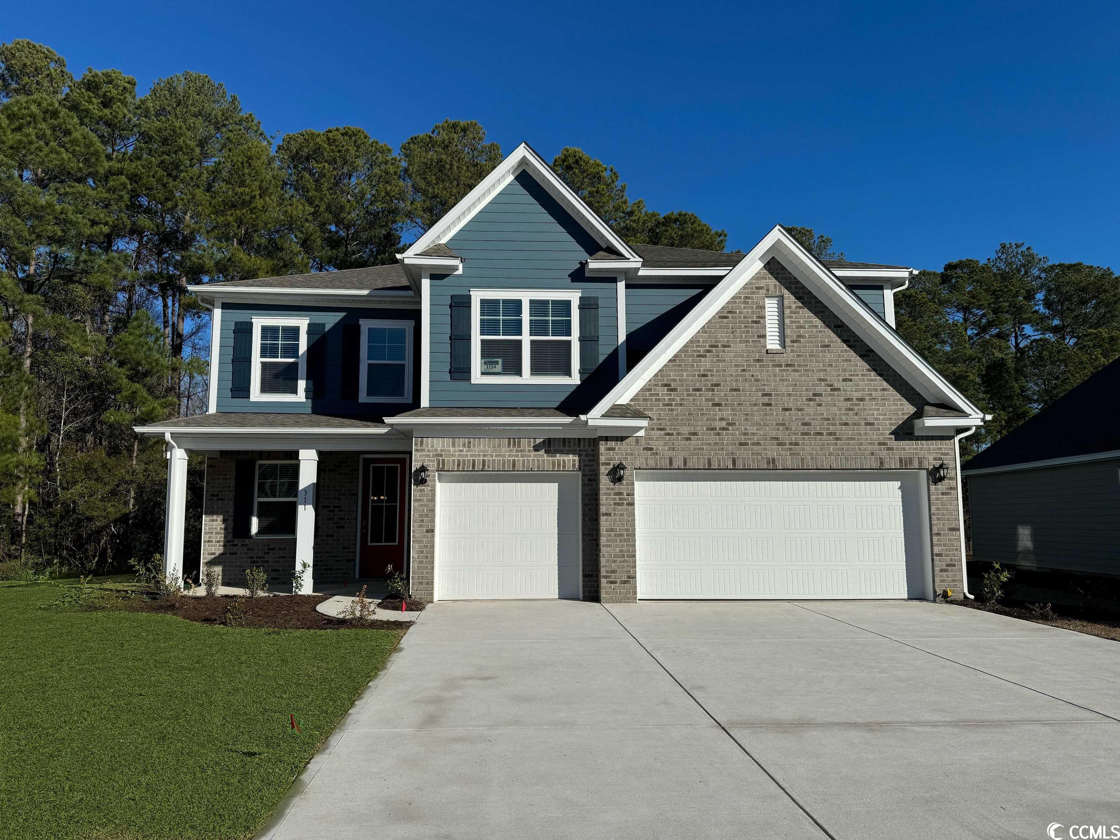
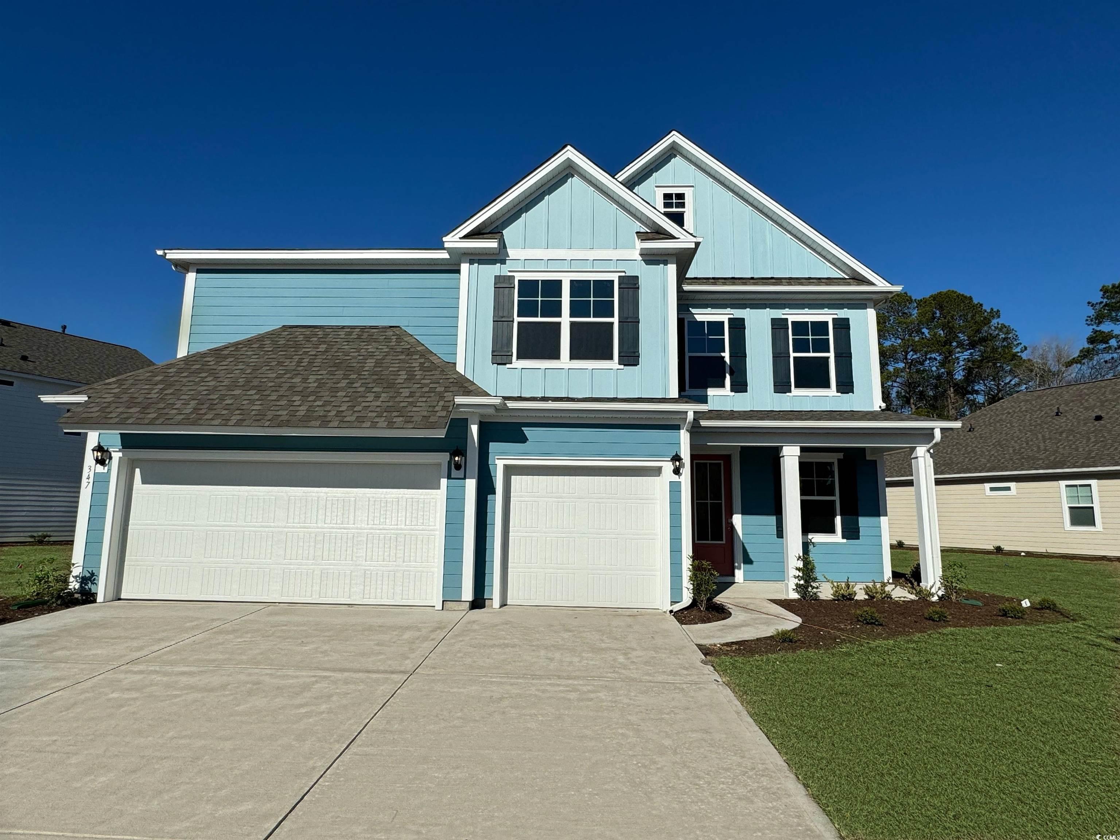
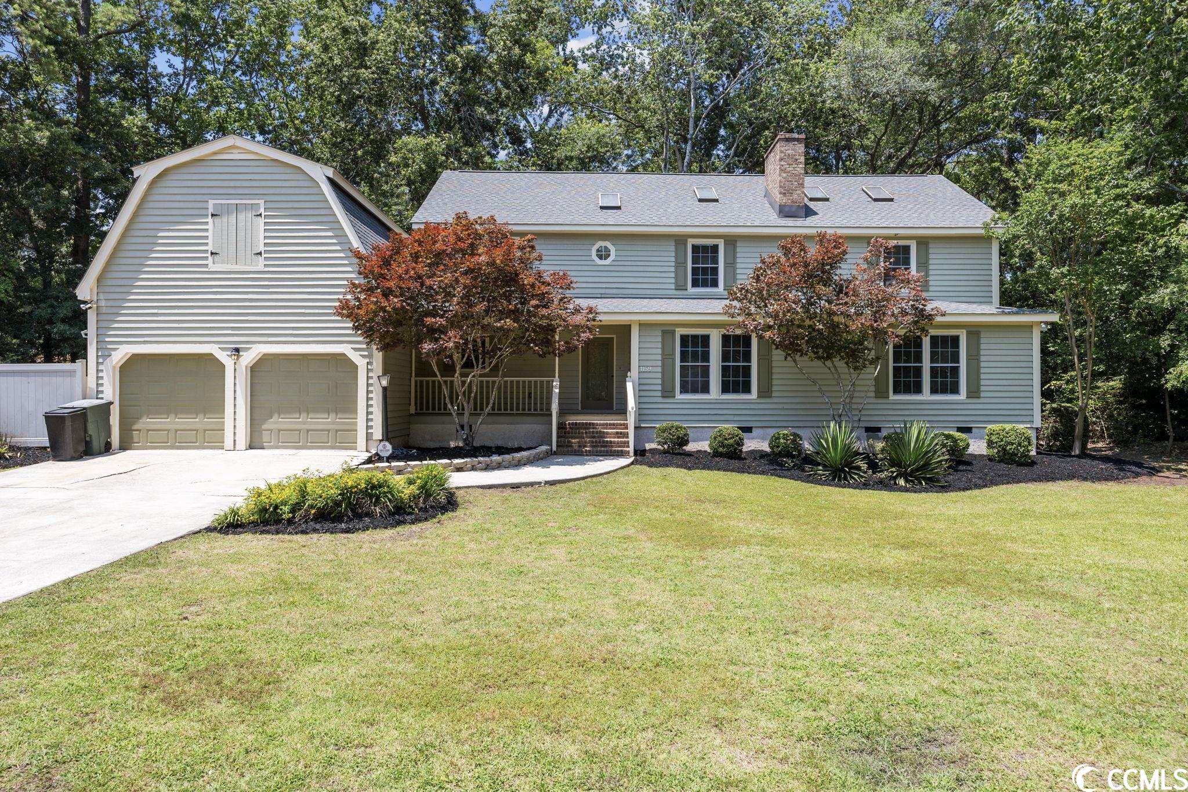
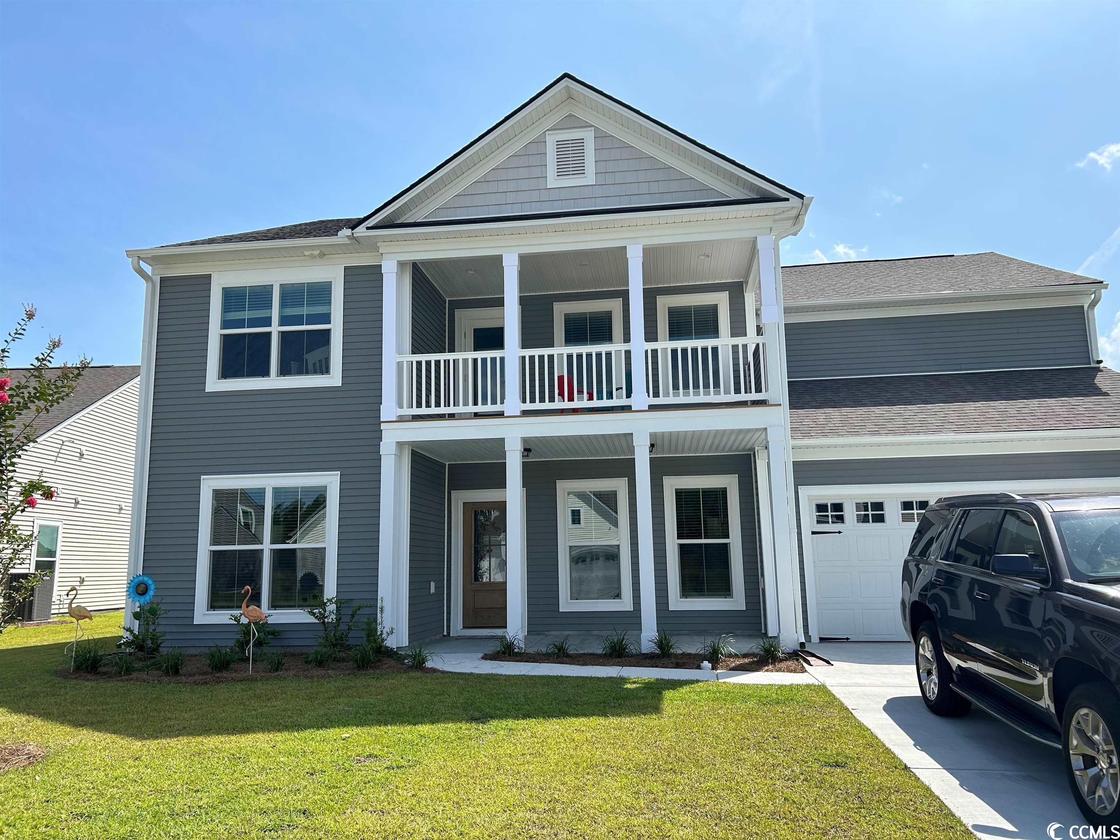
 Provided courtesy of © Copyright 2024 Coastal Carolinas Multiple Listing Service, Inc.®. Information Deemed Reliable but Not Guaranteed. © Copyright 2024 Coastal Carolinas Multiple Listing Service, Inc.® MLS. All rights reserved. Information is provided exclusively for consumers’ personal, non-commercial use,
that it may not be used for any purpose other than to identify prospective properties consumers may be interested in purchasing.
Images related to data from the MLS is the sole property of the MLS and not the responsibility of the owner of this website.
Provided courtesy of © Copyright 2024 Coastal Carolinas Multiple Listing Service, Inc.®. Information Deemed Reliable but Not Guaranteed. © Copyright 2024 Coastal Carolinas Multiple Listing Service, Inc.® MLS. All rights reserved. Information is provided exclusively for consumers’ personal, non-commercial use,
that it may not be used for any purpose other than to identify prospective properties consumers may be interested in purchasing.
Images related to data from the MLS is the sole property of the MLS and not the responsibility of the owner of this website.