762 All Saints Loop, Pawleys Island | Litchfield Plantation
If this property is active (not sold), would you like to see this property? Call Traci at (843) 997-8891 for more information or to schedule a showing. I specialize in Pawleys Island, SC Real Estate.
Pawleys Island, SC 29585
- 4Beds
- 2Full Baths
- 1Half Baths
- 3,600SqFt
- 1971Year Built
- 0.86Acres
- MLS# 1522992
- Residential
- Detached
- Sold
- Approx Time on Market5 months, 11 days
- AreaPawleys Island Area-Litchfield Mainland
- CountyGeorgetown
- Subdivision Litchfield Plantation
Overview
762 ALL SAINTS LOOP, PAWLEYS ISLAND, SC~LITCHFIELD PLANTATION~ The historic and breathtaking oak lined Litchfield Plantation showcases a Landmark Manor house with elegant suites, picturesque grounds encompassed with live oaks and mature foliage . Owners enjoy what few others in Pawleys have - private access to the Litchfield Plantation oceanfront day house located on the north end of Pawleys Island. You are just footsteps away from the beautiful marsh front pool with a natural setting like no other. Truly the best of both worlds. Store your boat at the Marina and have direct access to the Intra- Coastal Waterway for a minimal fee. A unique and beautiful home situated on a .86 acre private wooded lot overlooking a tranquil lake will take your breath away. Relax on one of the many bricked courtyards or patio, great for outdoor entertaining. This modern 4 bedroom , 2 1/2 bath home with over 3600 square feet of living space boasts spacious rooms with high ceilings, decorative moldings, brick and tile floorings, recess lighting, designer paint, all new interior doors , built-ins, floor to ceiling windows, plenty of storage, fireplace in the main living room with loads of natural light and amazing views. The Sitting Room with built- ins and wet bar is the perfect place to unwind. Enjoy this new kitchen that features new cabinets, silestone countertops, glass backsplash, double oven, walk-in pantry, stainless steel appliances, breakfast bar and breakfast nook. The sizable dining room outlined in wainscoting is conveniently located off the kitchen and opens up to one of the many courtyards. All bathrooms have been completely and tastefully renovated. The First Floor master and guest bedroom are expansive and each enjoy their own private courtyard. Second floor offers two bedrooms with a private living room, bathroom and great views. Enjoy the detached building large enough for workshop/storage or any of your needs. As you will see, the finishes in this home are exceptional, notice all the unique lighting throughout that was hand picked for each space and only adds to the character of this showpiece. If you desire upscale living with a low country feel -welcome home!
Sale Info
Listing Date: 12-01-2015
Sold Date: 05-13-2016
Aprox Days on Market:
5 month(s), 11 day(s)
Listing Sold:
9 Year(s), 2 month(s), 21 day(s) ago
Asking Price: $599,500
Selling Price: $550,000
Price Difference:
Reduced By $39,900
Agriculture / Farm
Grazing Permits Blm: ,No,
Horse: No
Grazing Permits Forest Service: ,No,
Grazing Permits Private: ,No,
Irrigation Water Rights: ,No,
Farm Credit Service Incl: ,No,
Crops Included: ,No,
Association Fees / Info
Hoa Frequency: Quarterly
Hoa Fees: 175
Hoa: 1
Community Features: Clubhouse, Gated, Pool, RecreationArea
Assoc Amenities: Clubhouse, Gated, Pool, Security
Bathroom Info
Total Baths: 3.00
Halfbaths: 1
Fullbaths: 2
Bedroom Info
Beds: 4
Building Info
New Construction: No
Levels: Two
Year Built: 1971
Mobile Home Remains: ,No,
Zoning: Res
Style: Contemporary
Buyer Compensation
Exterior Features
Spa: No
Pool Features: Association, Community
Foundation: Slab
Financial
Lease Renewal Option: ,No,
Garage / Parking
Parking Capacity: 5
Garage: No
Carport: Yes
Parking Type: Carport
Open Parking: No
Attached Garage: No
Green / Env Info
Interior Features
Floor Cover: Carpet, Other, Tile
Fireplace: Yes
Laundry Features: WasherHookup
Furnished: Unfurnished
Interior Features: Fireplace, WindowTreatments, BreakfastBar, BreakfastArea, KitchenIsland, StainlessSteelAppliances
Appliances: DoubleOven, Dishwasher, Microwave, Range, Refrigerator, RangeHood
Lot Info
Lease Considered: ,No,
Lease Assignable: ,No,
Acres: 0.86
Lot Size: 160 x 230 x 157 x 253
Land Lease: No
Misc
Pool Private: No
Offer Compensation
Other School Info
Property Info
County: Georgetown
View: No
Senior Community: No
Stipulation of Sale: None
Property Sub Type Additional: Detached
Property Attached: No
Security Features: GatedCommunity, SecurityService
Disclosures: CovenantsRestrictionsDisclosure
Rent Control: No
Construction: Resale
Room Info
Basement: ,No,
Sold Info
Sold Date: 2016-05-13T00:00:00
Sqft Info
Building Sqft: 3900
Sqft: 3600
Tax Info
Tax Legal Description: 3 Blk Litchfield Plantatn
Unit Info
Utilities / Hvac
Electric On Property: No
Cooling: No
Utilities Available: CableAvailable, ElectricityAvailable, PhoneAvailable, SewerAvailable, WaterAvailable
Heating: No
Water Source: Public
Waterfront / Water
Waterfront: No
Directions
Off Kings River Road turn into Litchfield Plantation main gate. Go Straight to the stop sign directly in front of the Plantation house. Take a right onto All Saints Loop, the house is on the right 762 All Saints Loop.Courtesy of Trading Spaces Realty
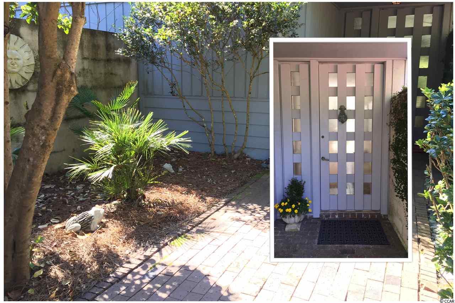
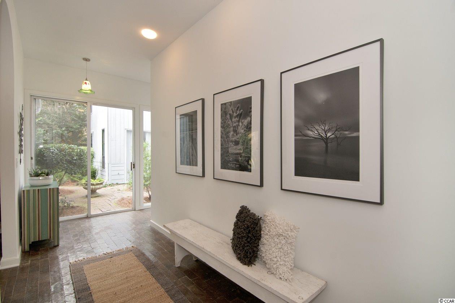
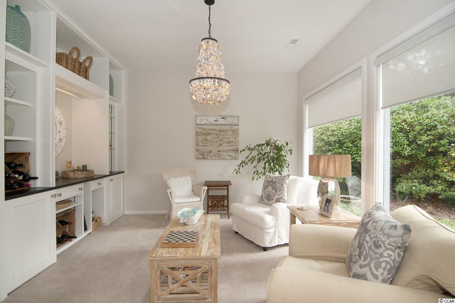
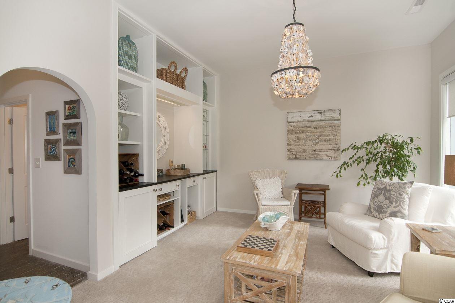
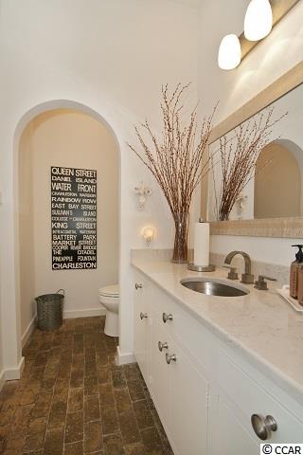
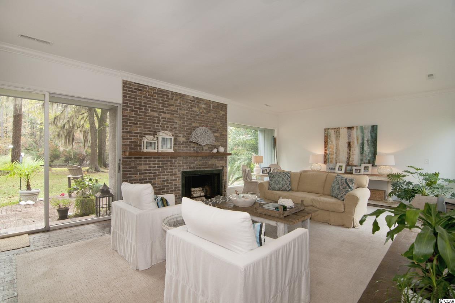
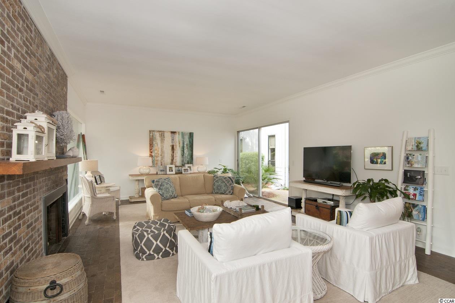
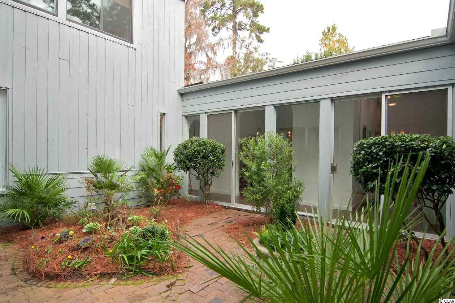
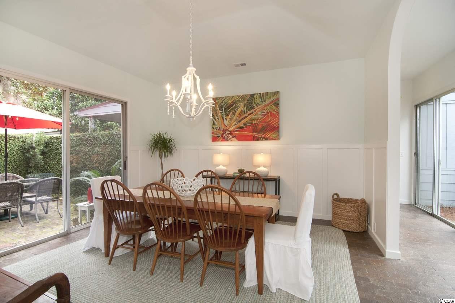
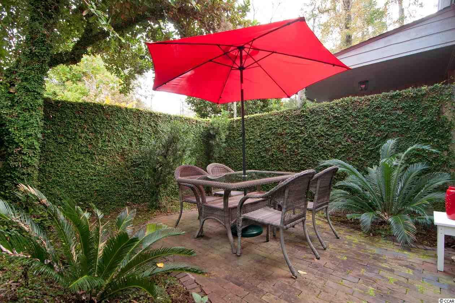
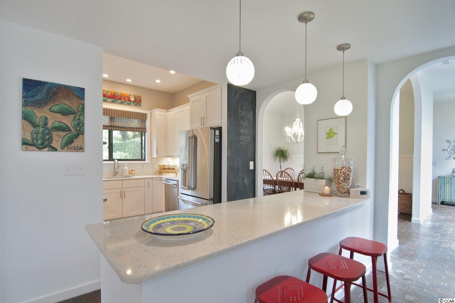
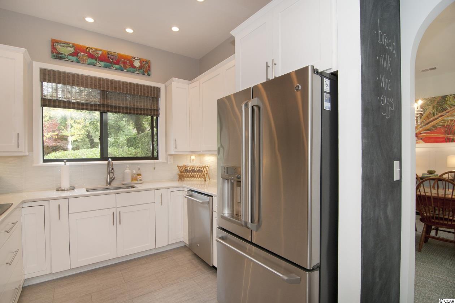
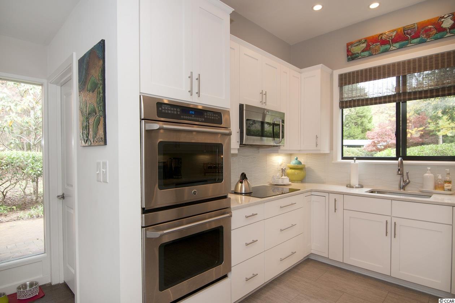
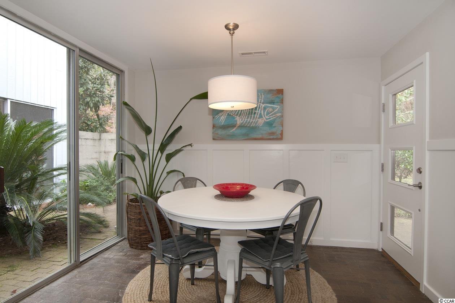
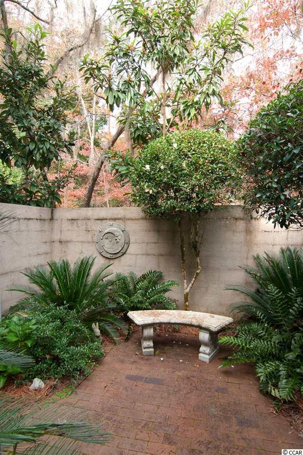
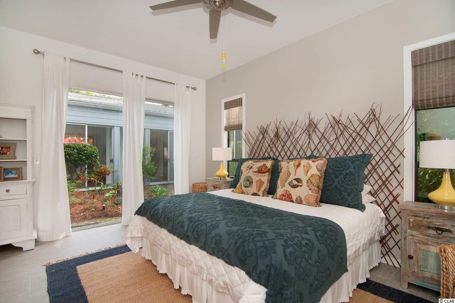
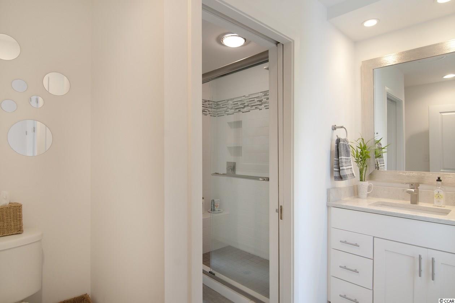
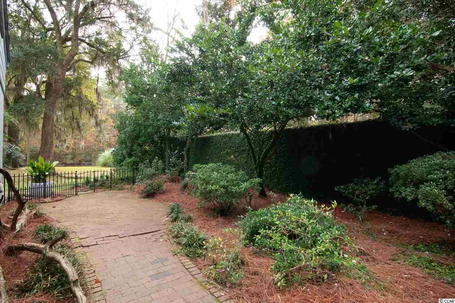
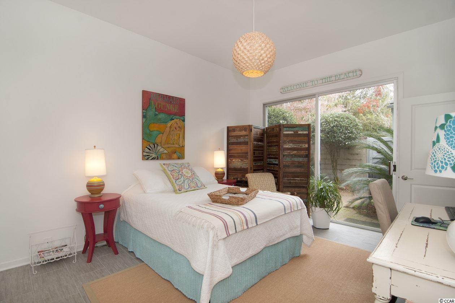
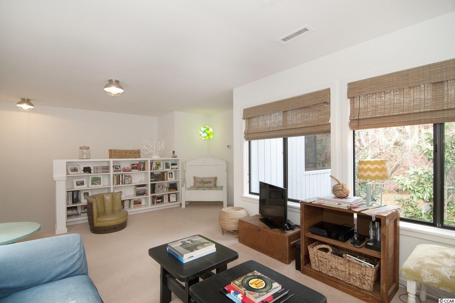
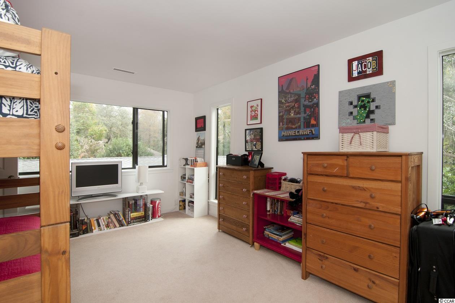
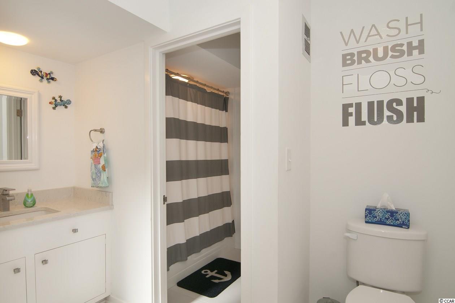
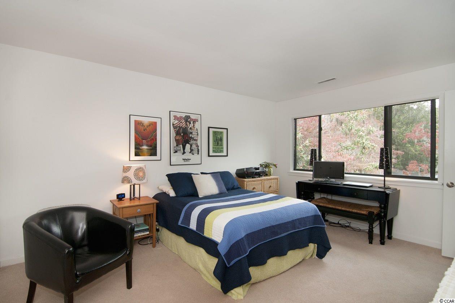
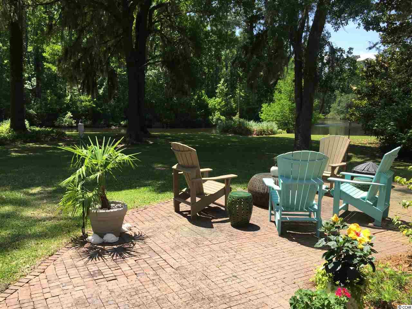
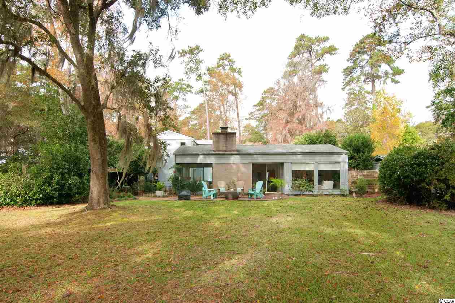

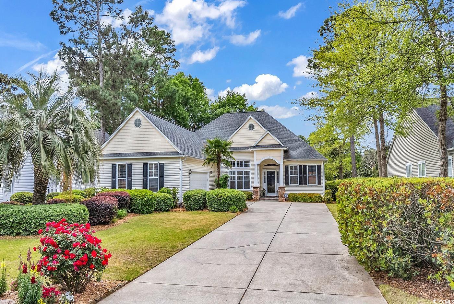
 MLS# 2512488
MLS# 2512488 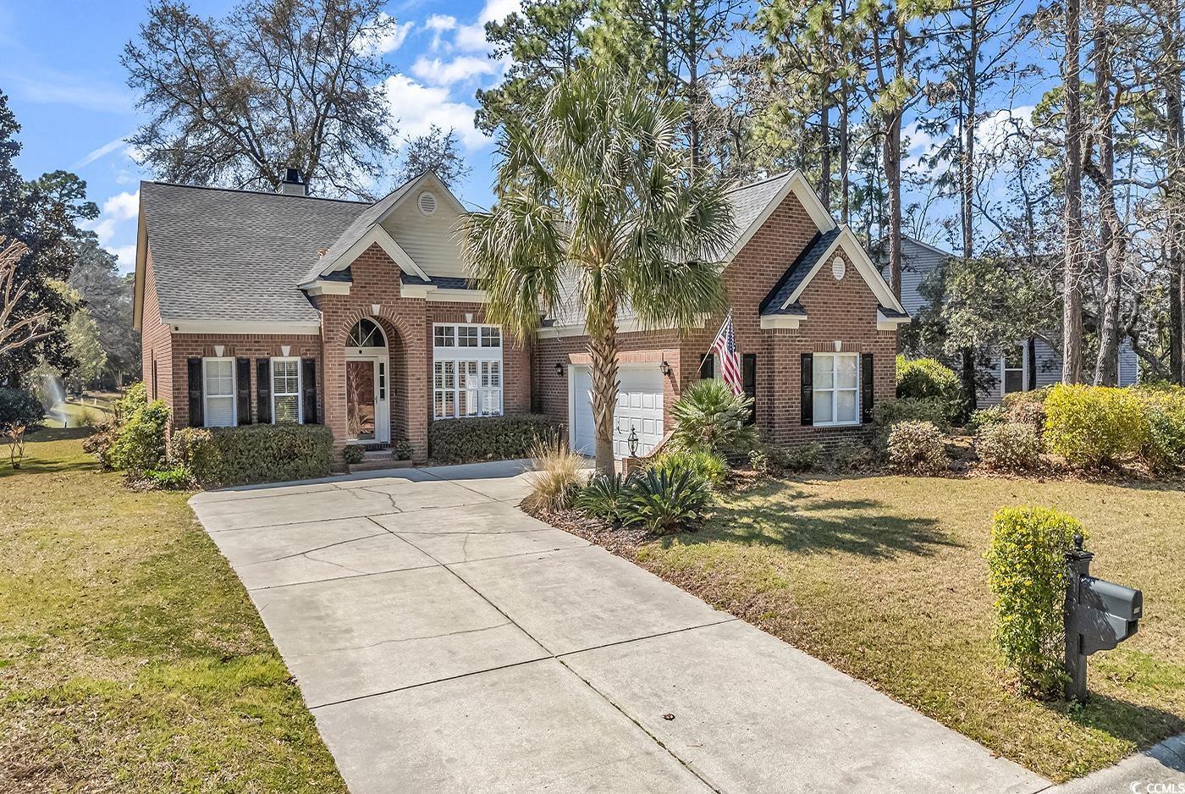
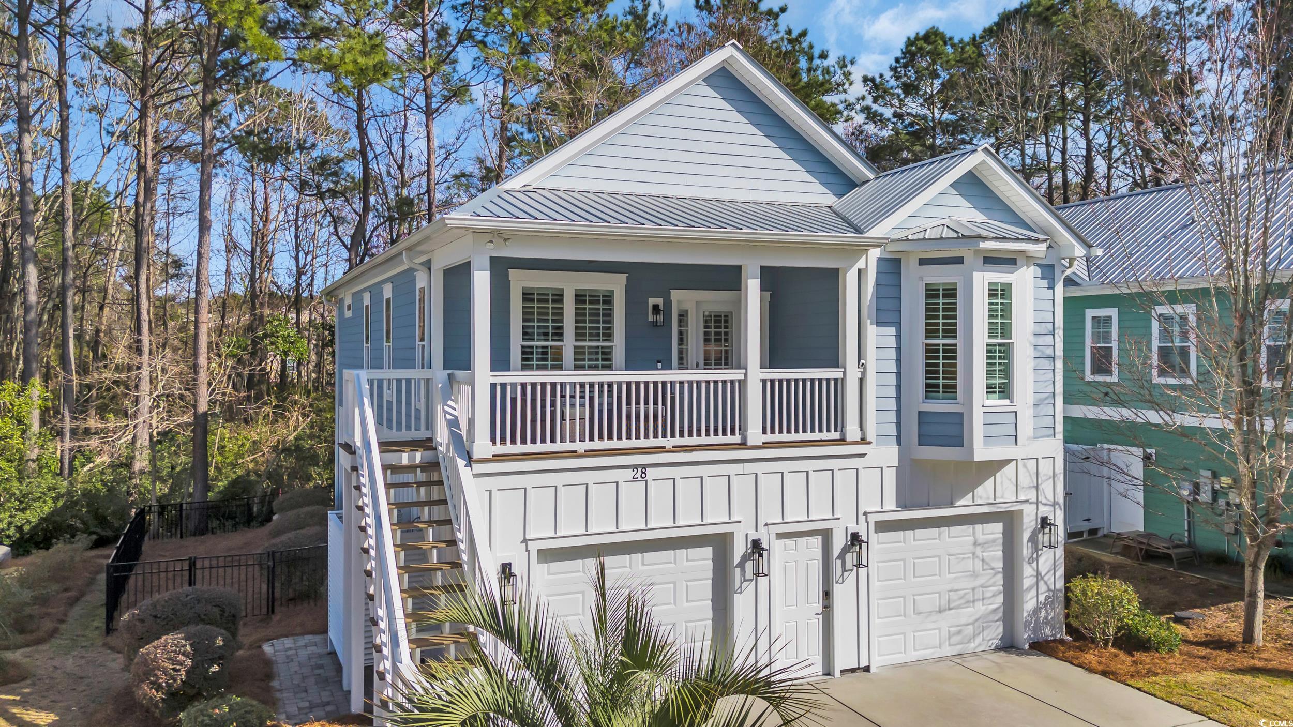
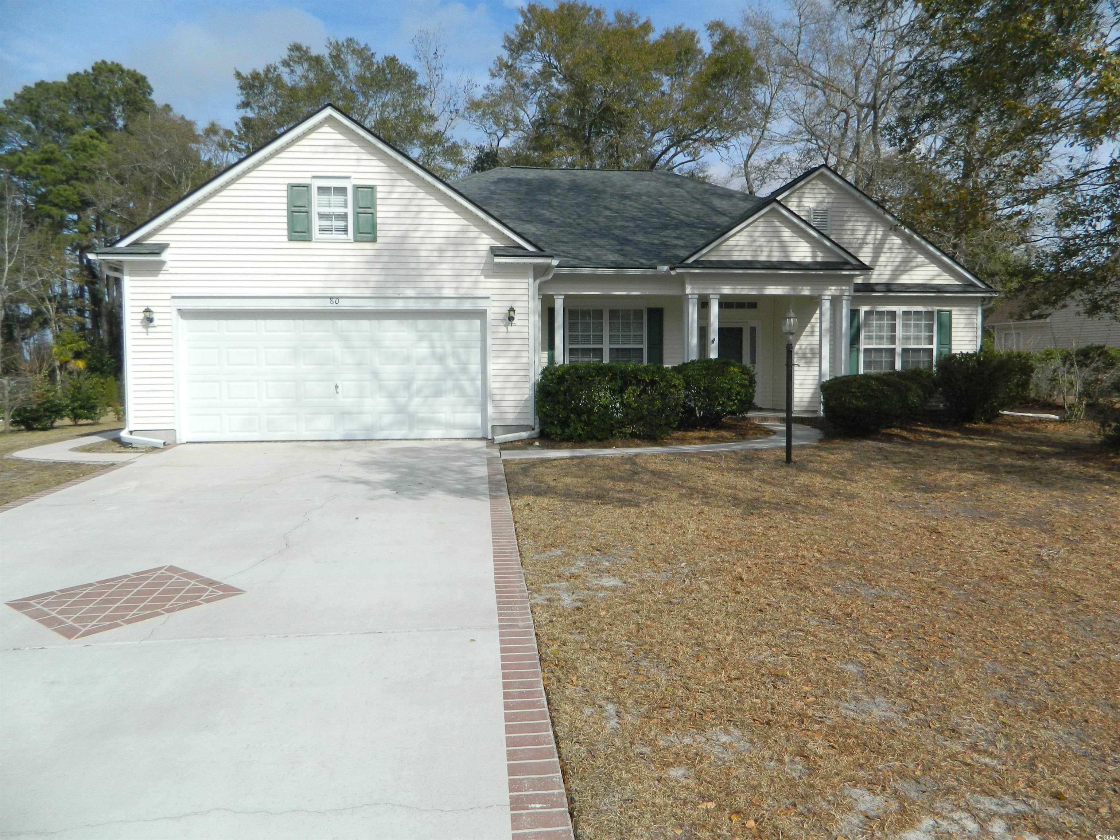
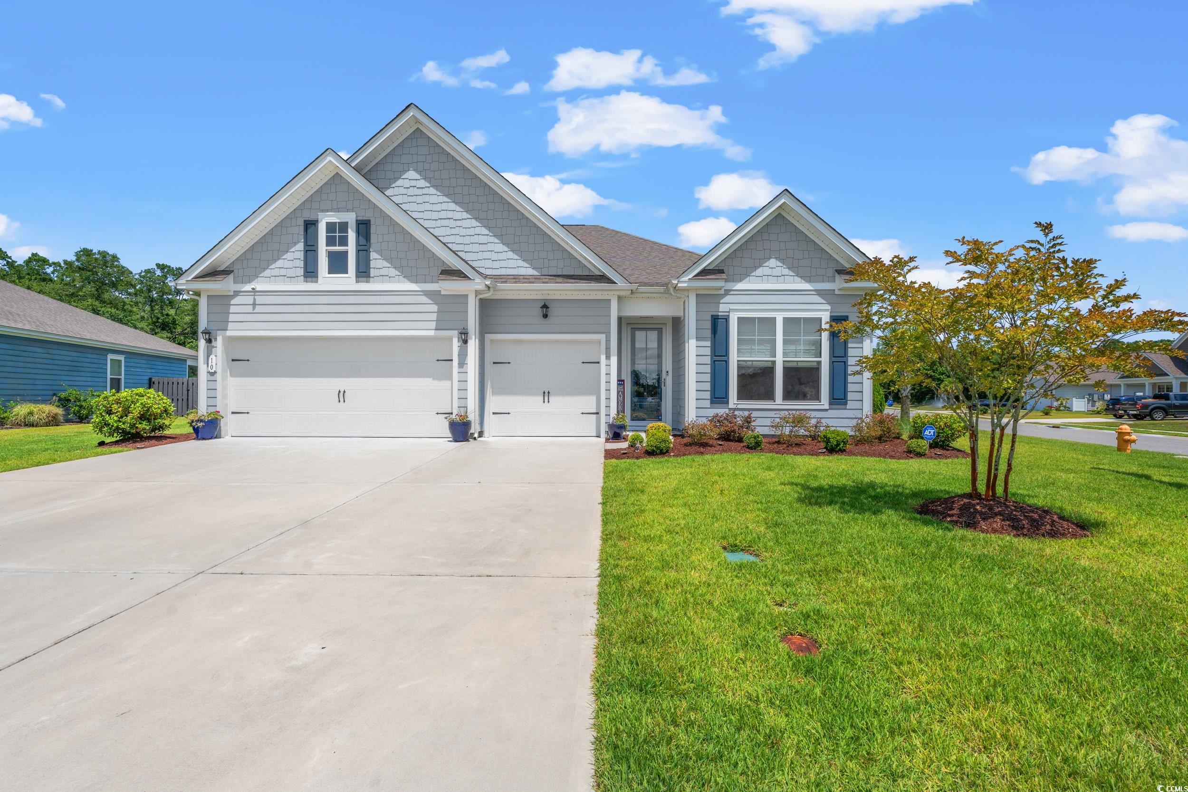
 Provided courtesy of © Copyright 2025 Coastal Carolinas Multiple Listing Service, Inc.®. Information Deemed Reliable but Not Guaranteed. © Copyright 2025 Coastal Carolinas Multiple Listing Service, Inc.® MLS. All rights reserved. Information is provided exclusively for consumers’ personal, non-commercial use, that it may not be used for any purpose other than to identify prospective properties consumers may be interested in purchasing.
Images related to data from the MLS is the sole property of the MLS and not the responsibility of the owner of this website. MLS IDX data last updated on 08-03-2025 8:48 PM EST.
Any images related to data from the MLS is the sole property of the MLS and not the responsibility of the owner of this website.
Provided courtesy of © Copyright 2025 Coastal Carolinas Multiple Listing Service, Inc.®. Information Deemed Reliable but Not Guaranteed. © Copyright 2025 Coastal Carolinas Multiple Listing Service, Inc.® MLS. All rights reserved. Information is provided exclusively for consumers’ personal, non-commercial use, that it may not be used for any purpose other than to identify prospective properties consumers may be interested in purchasing.
Images related to data from the MLS is the sole property of the MLS and not the responsibility of the owner of this website. MLS IDX data last updated on 08-03-2025 8:48 PM EST.
Any images related to data from the MLS is the sole property of the MLS and not the responsibility of the owner of this website.