756 Lalton Dr., Conway | Hillsborough
If this property is active (not sold), would you like to see this property? Call Traci at (843) 997-8891 for more information or to schedule a showing. I specialize in Conway, SC Real Estate.
Conway, SC 29526
- 4Beds
- 3Full Baths
- N/AHalf Baths
- 2,594SqFt
- 2005Year Built
- 0.26Acres
- MLS# 2510392
- Residential
- Detached
- Active Under Contract
- Approx Time on Market2 months, 26 days
- AreaConway To Myrtle Beach Area--Between 90 & Waterway Redhill/grande Dunes
- CountyHorry
- Subdivision Hillsborough
Overview
Welcome to 756 Lalton Drive, a delightful 4-bedroom, 3-bathroom home nestled in the heart of the popular Hillsborough community. This home is a true gem, boasting a grand foyer with a large palladium window that lets in an abundance of natural light. The high, vaulted ceilings adorned with crown moulding, coupled with a mix of hardwood, tile and carpet flooring, create a warm and inviting atmosphere. A cozy fireplace with gas logs serves as the centerpiece of the living room, perfect for those chilly evenings. Adjacent, you'll find a spacious Carolina room with pocket doors, providing an ideal space for quiet relaxation or entertaining guests. A private office with chair railing is also available for your convenience. The modern kitchen is a chef's dream, featuring solid surface countertops, stainless steel appliances, a smooth flat top range, built-in microwave, dishwasher, and a refrigerator with an ice & water door dispenser. The elegant glass door cabinets with crown moulding and tile backsplash add a touch of sophistication to the space. On the main level, you'll find a comfortable suite with a deep tray ceiling, fan, and recessed lighting. The accompanying bath is a haven of luxury with dual sinks, a soothing jetted tub, a deluxe tiled step-in shower, and a large double-sided walk-in closet. Two additional bedrooms and a full guest bath also reside on the main level. Upstairs, an exciting recreational room awaits, perfect for entertainment or as a peaceful fourth bedroom, complete with a full bath. The home also features a laundry room with a mud sink, a generous sized screen porch, an uncovered back patio for outdoor enjoyment, and a 2-car attached garage for your vehicles and storage needs. The location of this home offers easy access to the beach, golfing, and a myriad of activities in Myrtle Beach & Conway. Enjoy a variety of fun eateries, award-winning off-Broadway shows, public fishing piers, Conways historic riverwalk, and shopping adventures along the Grand Strand. Everyday necessities such as grocery stores, banks, post offices, medical centers, doctors offices, and pharmacies are conveniently located nearby. Experience the charm and convenience of 756 Lalton Drive, truly a piece of paradise in the heart of Hillsborough.
Agriculture / Farm
Grazing Permits Blm: ,No,
Horse: No
Grazing Permits Forest Service: ,No,
Grazing Permits Private: ,No,
Irrigation Water Rights: ,No,
Farm Credit Service Incl: ,No,
Crops Included: ,No,
Association Fees / Info
Hoa Frequency: Monthly
Hoa Fees: 130
Hoa: Yes
Hoa Includes: AssociationManagement, CommonAreas, Pools, Trash
Community Features: Clubhouse, GolfCartsOk, RecreationArea, LongTermRentalAllowed, Pool
Assoc Amenities: Clubhouse, OwnerAllowedGolfCart, OwnerAllowedMotorcycle
Bathroom Info
Total Baths: 3.00
Fullbaths: 3
Room Dimensions
Bedroom1: 11'4"X11'4"
Bedroom2: 11'10"X11'4"
Bedroom3: 19'X11'5"
DiningRoom: 11'6"X11'
GreatRoom: 23' X15'4"
Kitchen: 17'7"X9'2"
PrimaryBedroom: 16.7X13.11
Room Level
Bedroom1: First
Bedroom2: First
Bedroom3: Second
PrimaryBedroom: First
Room Features
DiningRoom: KitchenDiningCombo
FamilyRoom: CeilingFans, Fireplace, VaultedCeilings
Kitchen: BreakfastBar, KitchenIsland, Pantry, StainlessSteelAppliances, SolidSurfaceCounters
Other: BedroomOnMainLevel, Library
Bedroom Info
Beds: 4
Building Info
New Construction: No
Levels: OneAndOneHalf
Year Built: 2005
Mobile Home Remains: ,No,
Zoning: RES
Style: Traditional
Construction Materials: BrickVeneer, VinylSiding
Buyer Compensation
Exterior Features
Spa: No
Patio and Porch Features: Patio, Porch, Screened
Pool Features: Community, OutdoorPool
Foundation: Slab
Exterior Features: SprinklerIrrigation, Patio
Financial
Lease Renewal Option: ,No,
Garage / Parking
Parking Capacity: 4
Garage: Yes
Carport: No
Parking Type: Attached, Garage, TwoCarGarage, GarageDoorOpener
Open Parking: No
Attached Garage: Yes
Garage Spaces: 2
Green / Env Info
Interior Features
Floor Cover: Carpet, Tile, Wood
Fireplace: No
Laundry Features: WasherHookup
Furnished: Unfurnished
Interior Features: BreakfastBar, BedroomOnMainLevel, KitchenIsland, StainlessSteelAppliances, SolidSurfaceCounters
Appliances: Dishwasher, Disposal, Microwave, Range, Refrigerator, Dryer, Washer
Lot Info
Lease Considered: ,No,
Lease Assignable: ,No,
Acres: 0.26
Lot Size: 85'X135'X85X135'
Land Lease: No
Lot Description: OutsideCityLimits, Rectangular, RectangularLot
Misc
Pool Private: No
Offer Compensation
Other School Info
Property Info
County: Horry
View: No
Senior Community: No
Stipulation of Sale: None
Habitable Residence: ,No,
Property Sub Type Additional: Detached
Property Attached: No
Security Features: SmokeDetectors
Disclosures: CovenantsRestrictionsDisclosure,SellerDisclosure
Rent Control: No
Construction: Resale
Room Info
Basement: ,No,
Sold Info
Sqft Info
Building Sqft: 3136
Living Area Source: PublicRecords
Sqft: 2594
Tax Info
Unit Info
Utilities / Hvac
Heating: Central, Electric
Cooling: CentralAir
Electric On Property: No
Cooling: Yes
Utilities Available: CableAvailable, ElectricityAvailable, PhoneAvailable, SewerAvailable, UndergroundUtilities, WaterAvailable
Heating: Yes
Water Source: Public
Waterfront / Water
Waterfront: No
Courtesy of Re/max Southern Shores - Cell: 843-692-6680




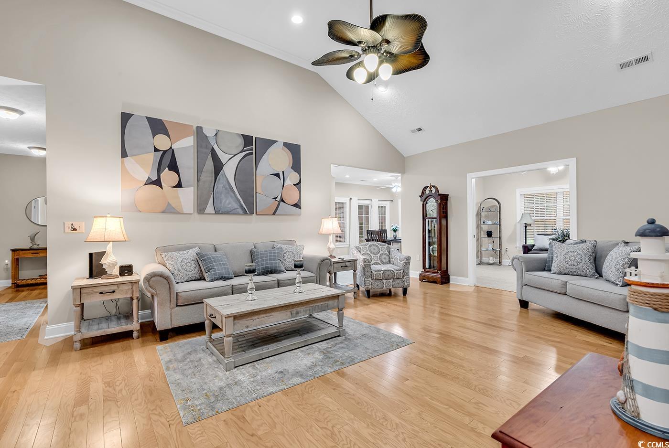




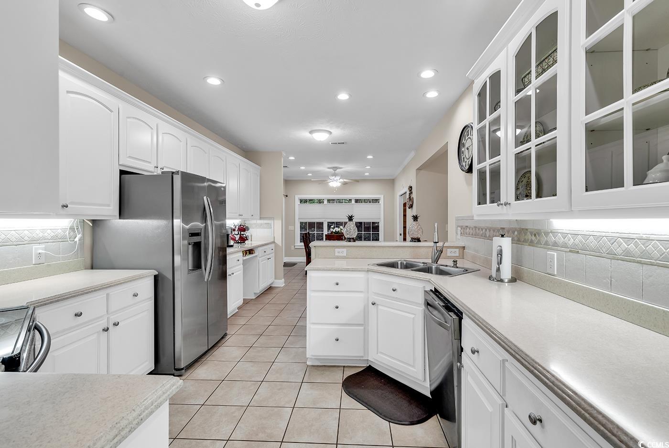

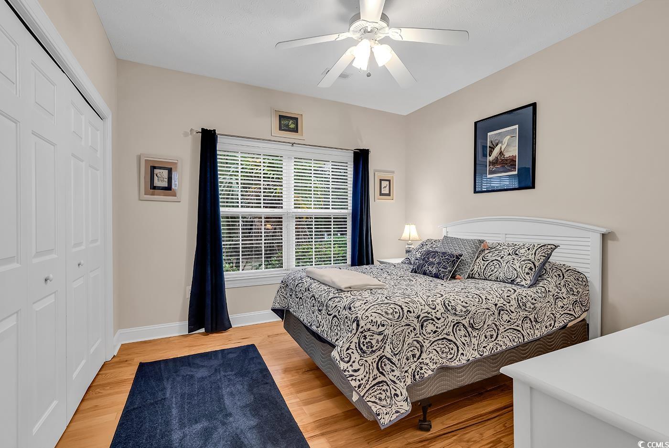



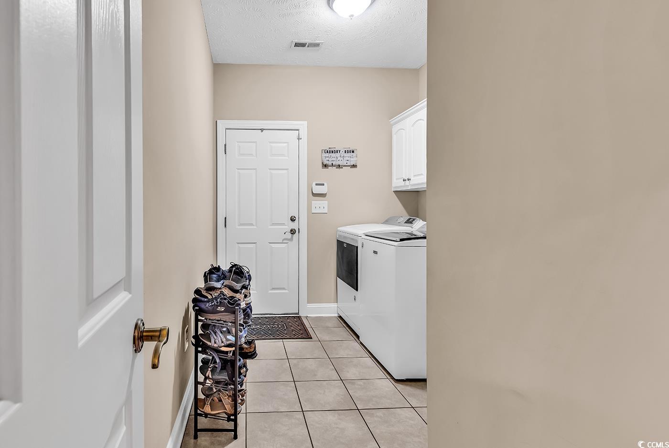

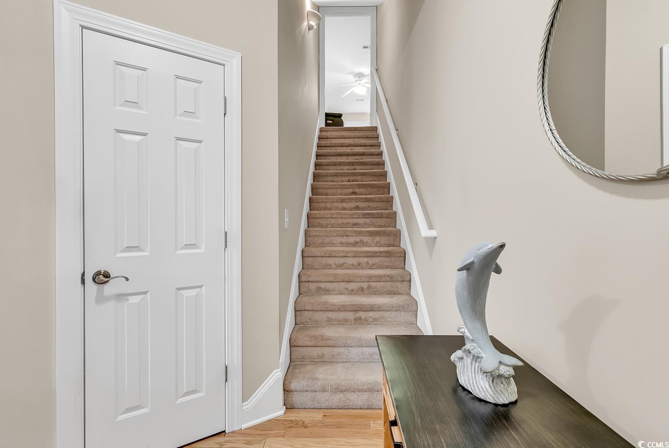


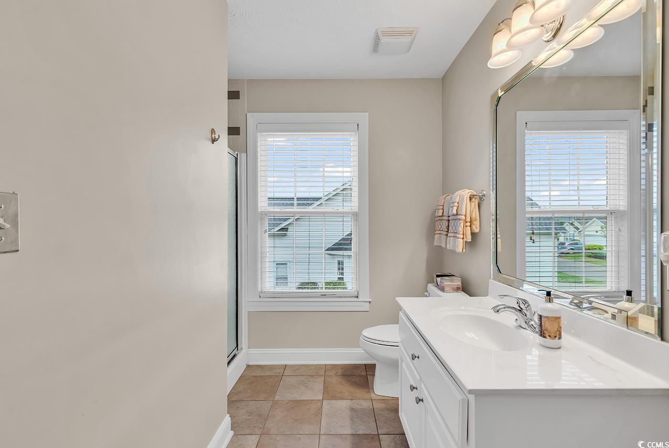

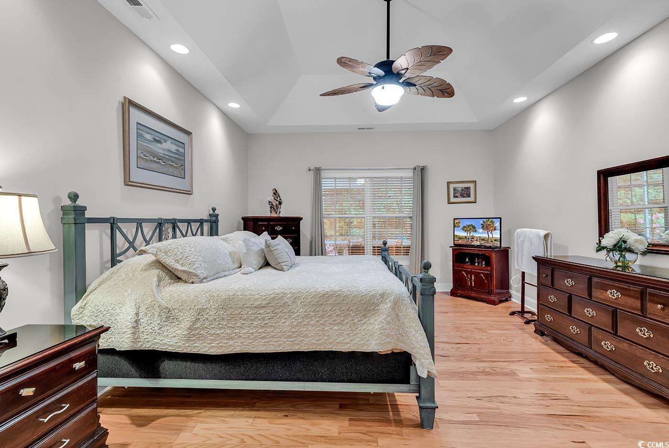






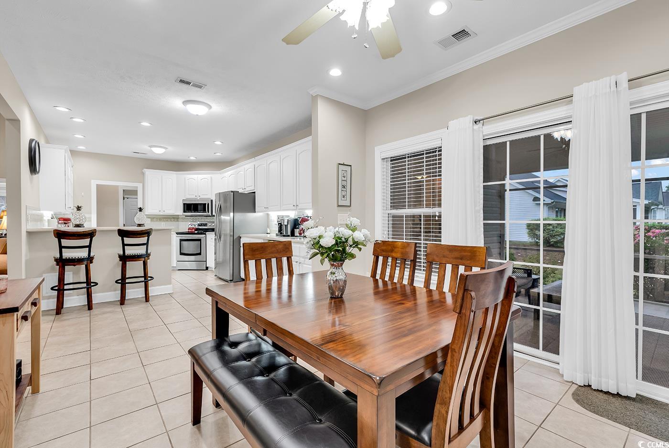


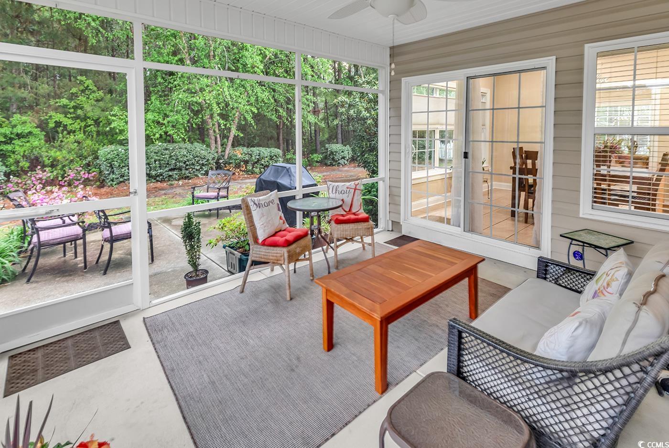
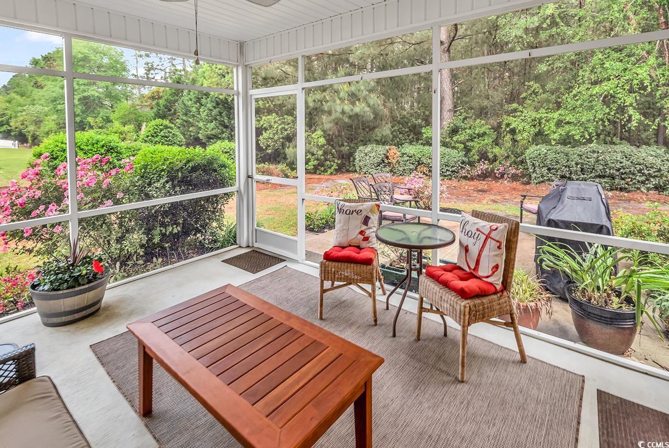
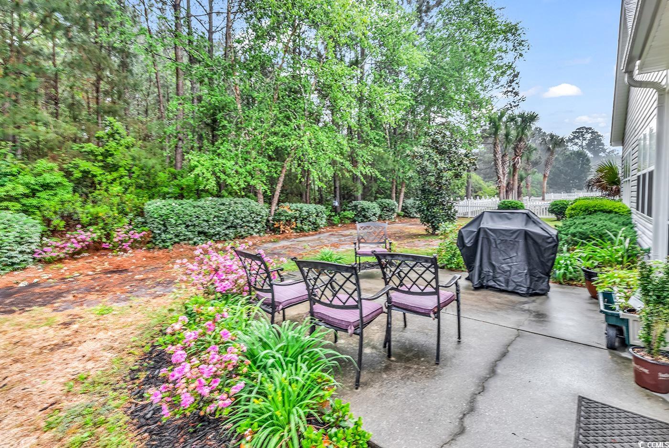






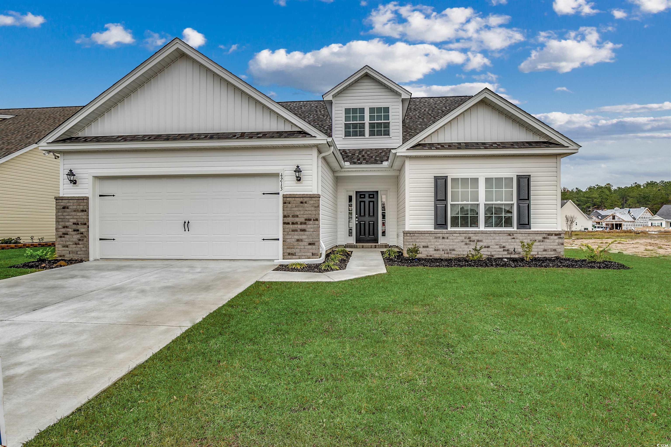
 MLS# 2516339
MLS# 2516339 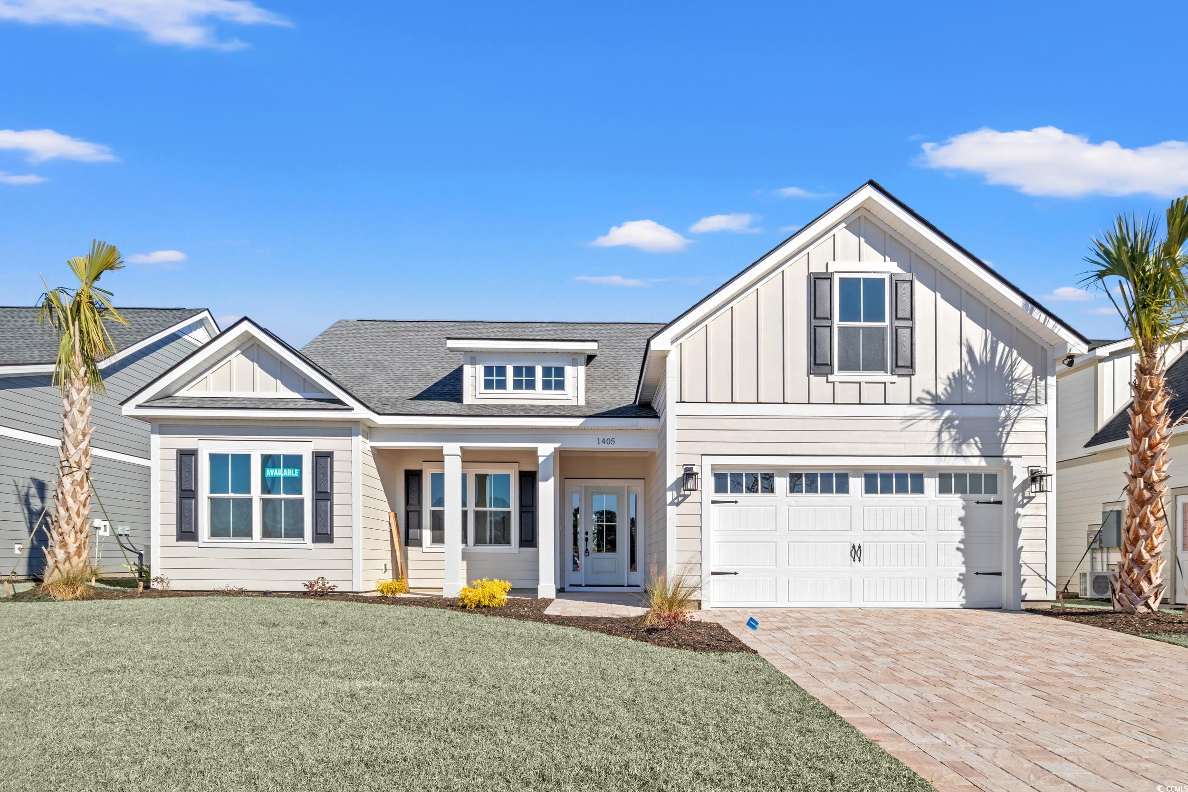
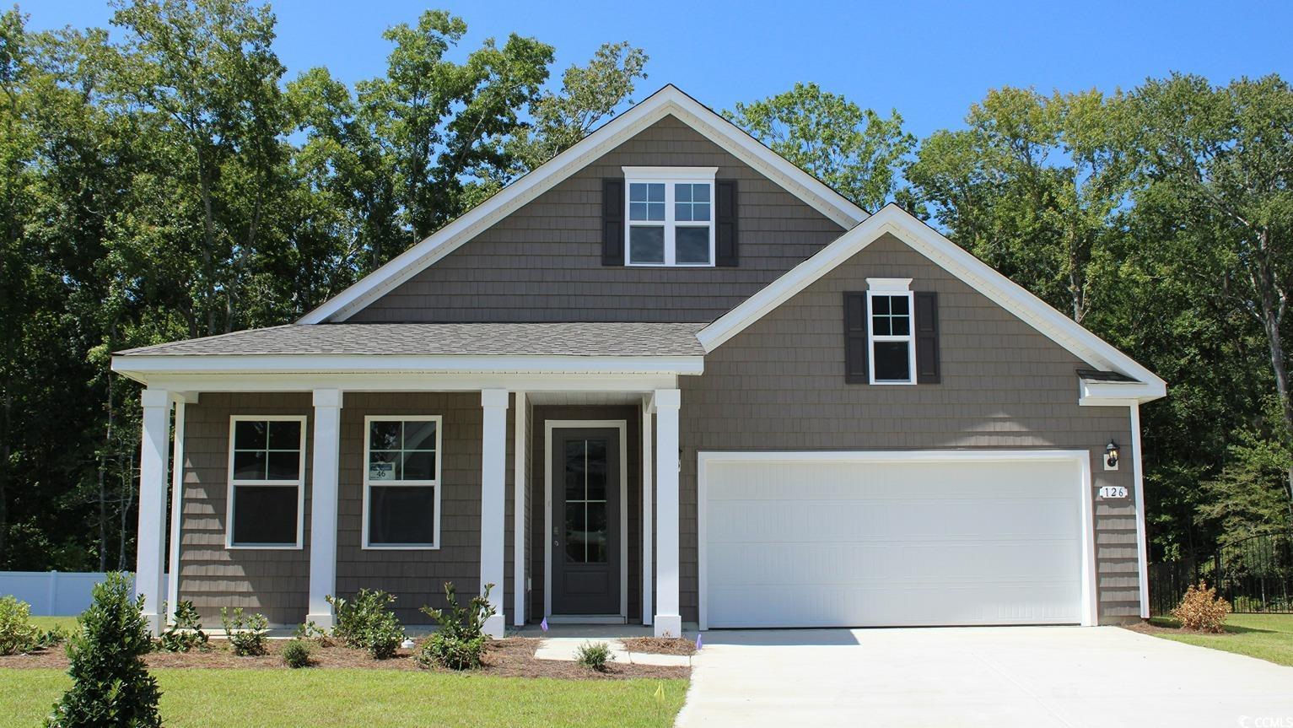
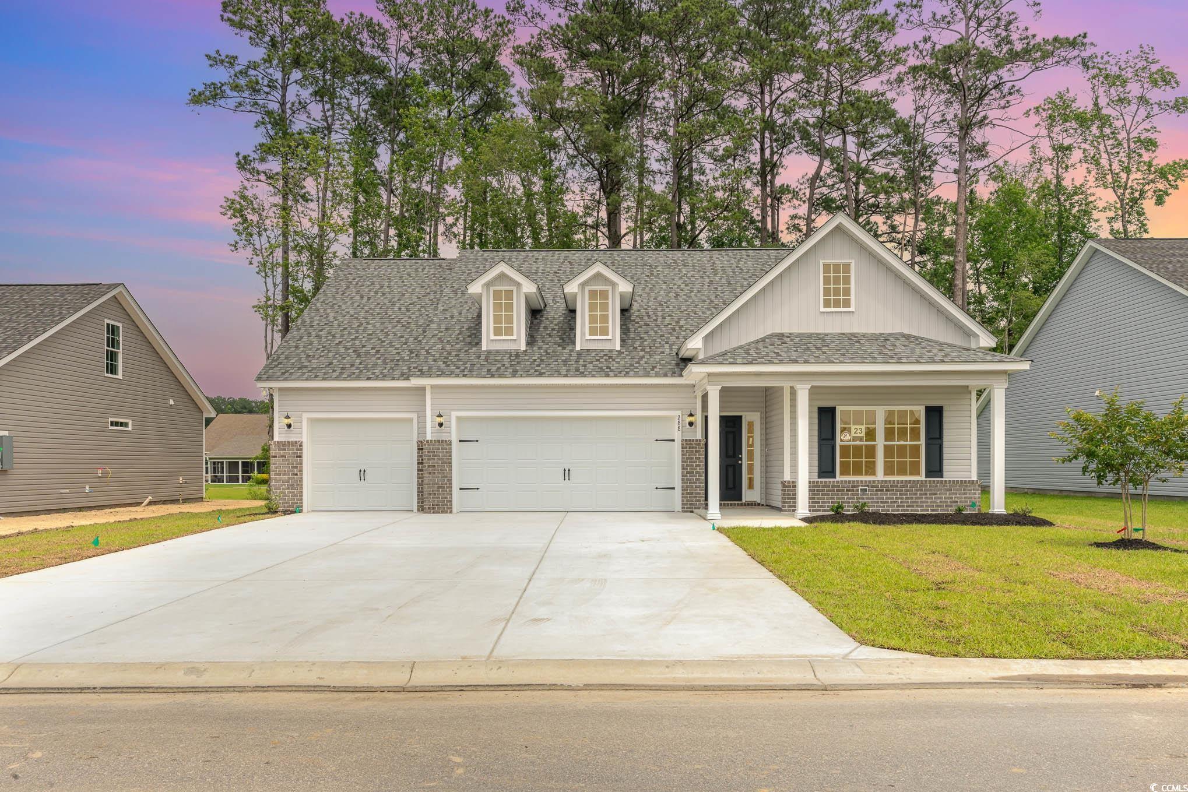
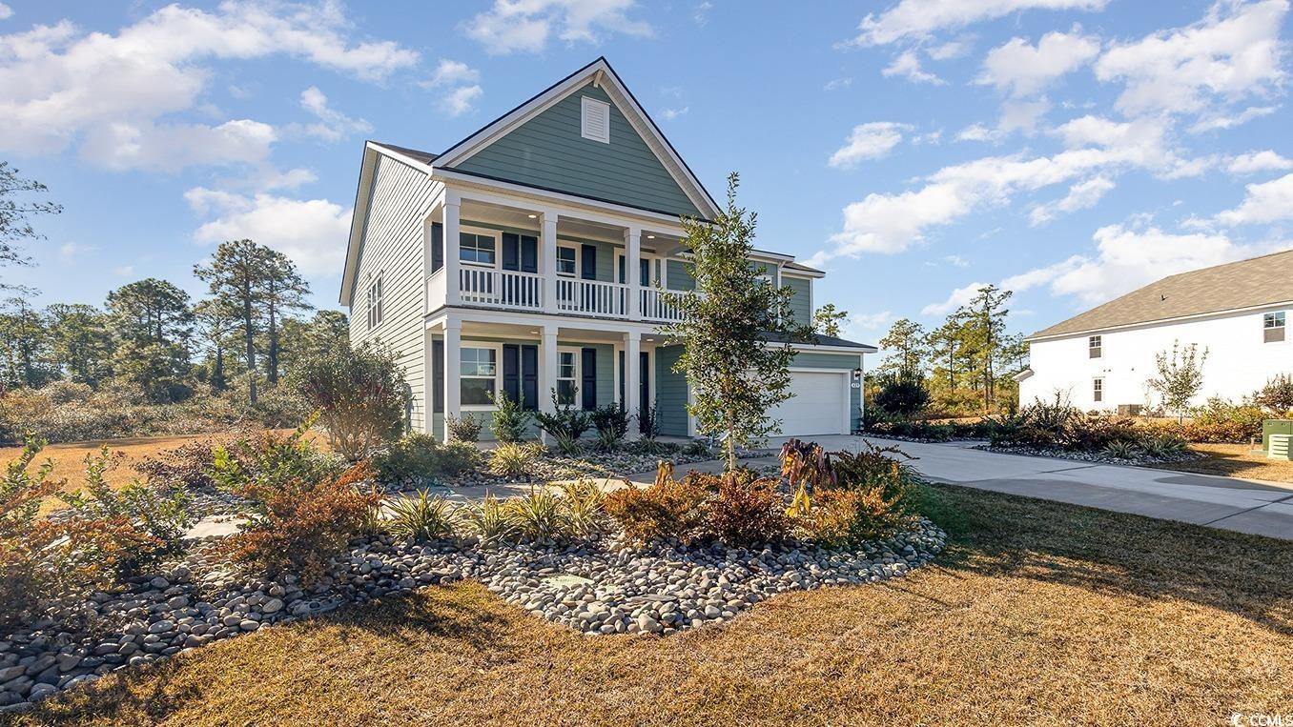
 Provided courtesy of © Copyright 2025 Coastal Carolinas Multiple Listing Service, Inc.®. Information Deemed Reliable but Not Guaranteed. © Copyright 2025 Coastal Carolinas Multiple Listing Service, Inc.® MLS. All rights reserved. Information is provided exclusively for consumers’ personal, non-commercial use, that it may not be used for any purpose other than to identify prospective properties consumers may be interested in purchasing.
Images related to data from the MLS is the sole property of the MLS and not the responsibility of the owner of this website. MLS IDX data last updated on 07-21-2025 7:30 PM EST.
Any images related to data from the MLS is the sole property of the MLS and not the responsibility of the owner of this website.
Provided courtesy of © Copyright 2025 Coastal Carolinas Multiple Listing Service, Inc.®. Information Deemed Reliable but Not Guaranteed. © Copyright 2025 Coastal Carolinas Multiple Listing Service, Inc.® MLS. All rights reserved. Information is provided exclusively for consumers’ personal, non-commercial use, that it may not be used for any purpose other than to identify prospective properties consumers may be interested in purchasing.
Images related to data from the MLS is the sole property of the MLS and not the responsibility of the owner of this website. MLS IDX data last updated on 07-21-2025 7:30 PM EST.
Any images related to data from the MLS is the sole property of the MLS and not the responsibility of the owner of this website.