74 N Levee Dr., Georgetown | Peru Plantation
If this property is active (not sold), would you like to see this property? Call Traci at (843) 997-8891 for more information or to schedule a showing. I specialize in Georgetown, SC Real Estate.
Georgetown, SC 29440
- 3Beds
- 2Full Baths
- N/AHalf Baths
- 1,773SqFt
- 2022Year Built
- 0.39Acres
- MLS# 2509367
- Residential
- Detached
- Sold
- Approx Time on Market3 months,
- AreaGeorgetown Area--Black River/northeast of Gtown Between Choppee & 51
- CountyGeorgetown
- Subdivision Peru Plantation
Overview
Introducing 74 North Levee Drive located in Peru Plantation in beautiful Georgetown, South Carolina. The Conroy Floor plan is the only one of it's kind in the community and features three bedrooms, two baths and open concept living. The owners took a blank palette and made it their own. Very tastefully decorated and customized to suit low country living at it's best with smooth ceilings, plantation blinds and shutters throughout as well as updated paint, wallpaper, lighting and fixtures. The comfortable great room has built-in book shelves and cabinets to easily showcase your collections and family photos. A large breakfast bar separates the kitchen and great room - granite, stainless appliances, pantry - what a wonderful place to gather and enjoy your favorite recipes. The primary bedroom is located at the rear of the home with large ensuite featuring walk-in shower, marble vanity with double sinks, large linen closet and walk-in closet. The secondary bedrooms are in the front of the home and share a bath. If you enjoy the outdoors you can relax on the front porch or on the covered back porch and patio area overlooking the back yard and wooded areas. Perfect space for grilling and enjoying the local wildlife. There is a small fenced area but the property lines do go beyond it on all sides. Built in 2022 in the first phase of the neighborhood allowed for a premium lot choice AND the new community pool and club house will be opening soon! Located close to historic Georgetown waterfront Harbor Walk, shopping, wonderful restaurants, fresh seafood vendors, multiple public boat launches for quick saltwater fishing and access to five rivers that surround the area with an easy drive to Pawleys Island, the closest public beach access. *Buyer is responsible for verifying square footage of home and property.
Sale Info
Listing Date: 04-13-2025
Sold Date: 07-14-2025
Aprox Days on Market:
3 month(s), 0 day(s)
Listing Sold:
11 day(s) ago
Asking Price: $389,000
Selling Price: $375,000
Price Difference:
Reduced By $14,000
Agriculture / Farm
Grazing Permits Blm: ,No,
Horse: No
Grazing Permits Forest Service: ,No,
Grazing Permits Private: ,No,
Irrigation Water Rights: ,No,
Farm Credit Service Incl: ,No,
Crops Included: ,No,
Association Fees / Info
Hoa Frequency: Monthly
Hoa Fees: 75
Hoa: Yes
Hoa Includes: AssociationManagement, CommonAreas, Pools, Trash
Community Features: Clubhouse, RecreationArea, Pool
Assoc Amenities: Clubhouse
Bathroom Info
Total Baths: 2.00
Fullbaths: 2
Room Dimensions
Bedroom1: 13 x 10
Bedroom2: 13 x 10
DiningRoom: 14 x 10
GreatRoom: 20 x 16
Kitchen: 16 x 10
PrimaryBedroom: 15 x 14
Room Level
Bedroom1: First
Bedroom2: First
PrimaryBedroom: First
Room Features
DiningRoom: KitchenDiningCombo
FamilyRoom: CeilingFans
Kitchen: BreakfastBar, Pantry, StainlessSteelAppliances, SolidSurfaceCounters
Other: BedroomOnMainLevel
Bedroom Info
Beds: 3
Building Info
New Construction: No
Levels: One
Year Built: 2022
Mobile Home Remains: ,No,
Zoning: RES
Style: Traditional
Construction Materials: VinylSiding
Builders Name: Beverly Homes
Builder Model: Conroy
Buyer Compensation
Exterior Features
Spa: No
Patio and Porch Features: RearPorch, FrontPorch, Patio
Pool Features: Community, OutdoorPool
Foundation: Slab
Exterior Features: Fence, Porch, Patio
Financial
Lease Renewal Option: ,No,
Garage / Parking
Parking Capacity: 4
Garage: Yes
Carport: No
Parking Type: Attached, Garage, TwoCarGarage, GarageDoorOpener
Open Parking: No
Attached Garage: Yes
Garage Spaces: 2
Green / Env Info
Interior Features
Floor Cover: Carpet, LuxuryVinyl, LuxuryVinylPlank
Fireplace: No
Laundry Features: WasherHookup
Furnished: Unfurnished
Interior Features: BreakfastBar, BedroomOnMainLevel, StainlessSteelAppliances, SolidSurfaceCounters
Appliances: Cooktop, Dishwasher, Microwave, Range, Refrigerator, Dryer, Washer
Lot Info
Lease Considered: ,No,
Lease Assignable: ,No,
Acres: 0.39
Land Lease: No
Lot Description: IrregularLot, OutsideCityLimits
Misc
Pool Private: No
Offer Compensation
Other School Info
Property Info
County: Georgetown
View: No
Senior Community: No
Stipulation of Sale: None
Habitable Residence: ,No,
Property Sub Type Additional: Detached
Property Attached: No
Security Features: SmokeDetectors
Disclosures: CovenantsRestrictionsDisclosure,SellerDisclosure
Rent Control: No
Construction: Resale
Room Info
Basement: ,No,
Sold Info
Sold Date: 2025-07-14T00:00:00
Sqft Info
Building Sqft: 2727
Living Area Source: Assessor
Sqft: 1773
Tax Info
Unit Info
Utilities / Hvac
Heating: Central, Electric
Cooling: CentralAir
Electric On Property: No
Cooling: Yes
Utilities Available: CableAvailable, ElectricityAvailable, Other, PhoneAvailable, SewerAvailable, WaterAvailable
Heating: Yes
Water Source: Public
Waterfront / Water
Waterfront: No
Schools
Elem: Kensington Elementary School
Middle: Georgetown Middle School
High: Georgetown High School
Directions
Driving directionsCourtesy of Re/max Executive - Cell: 843-240-7924
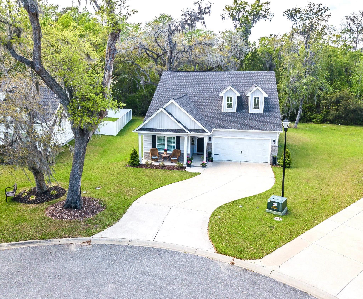
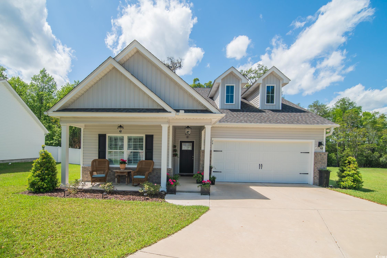
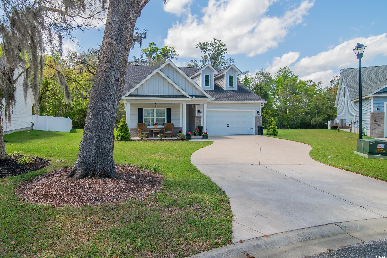
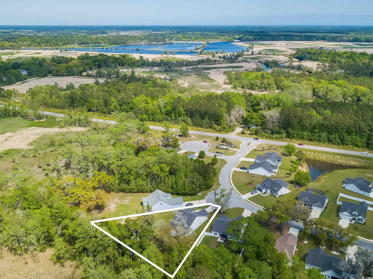
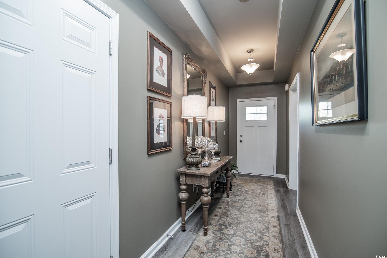
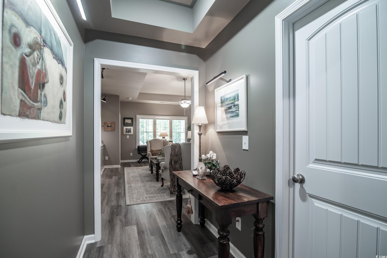
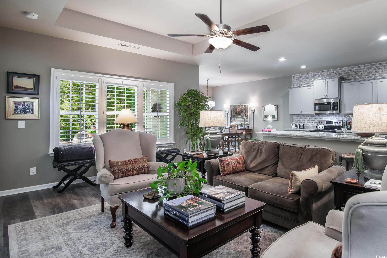

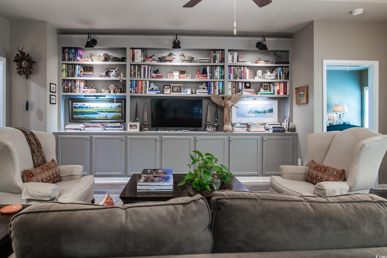
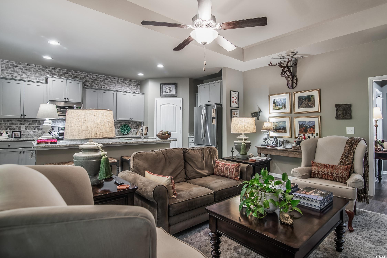
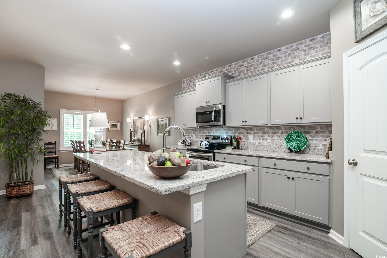
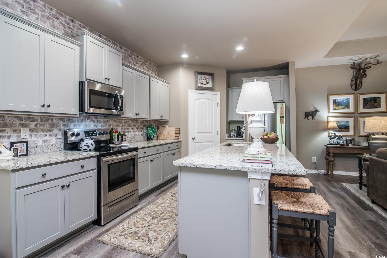


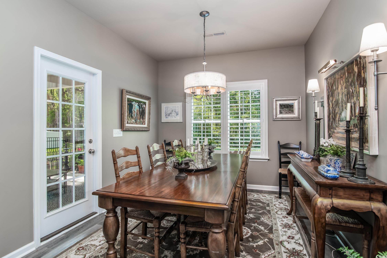
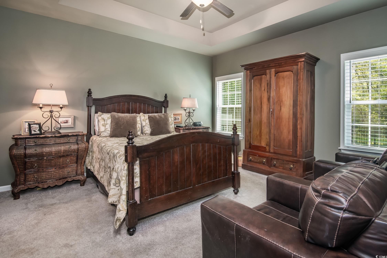
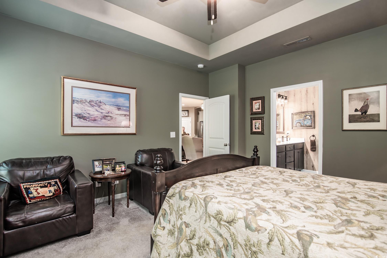

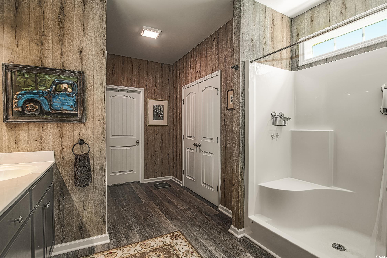
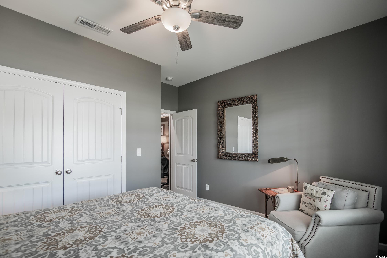

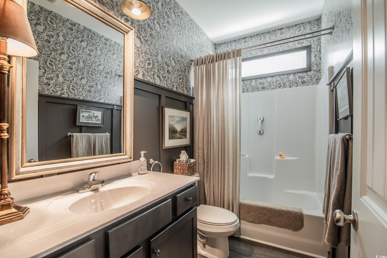
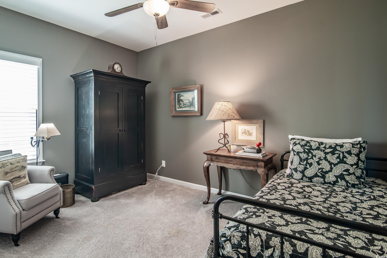
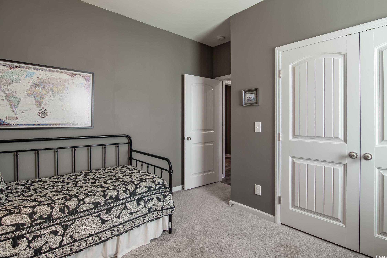
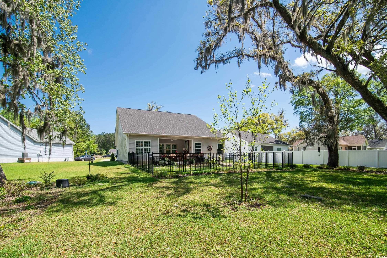
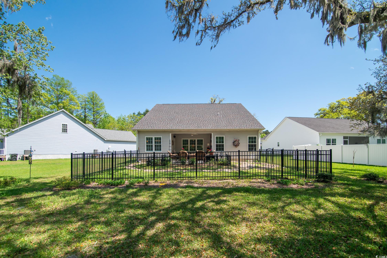
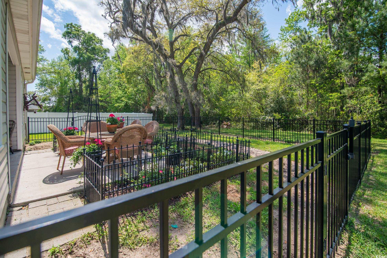
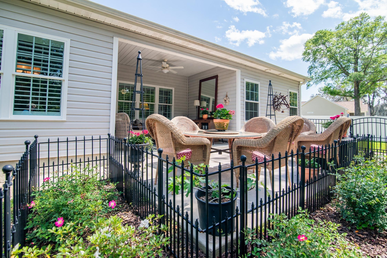
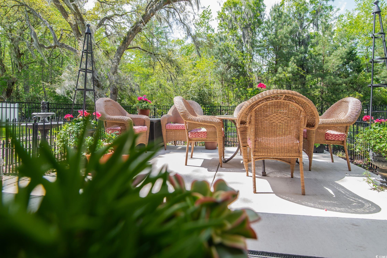
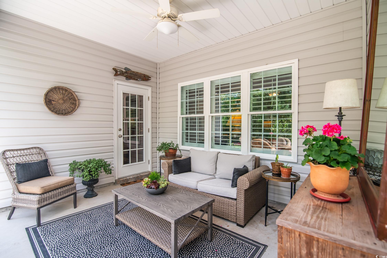
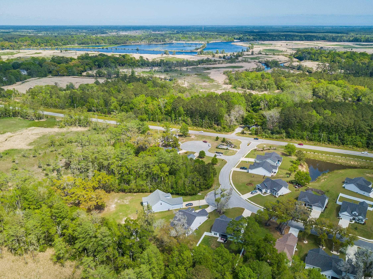
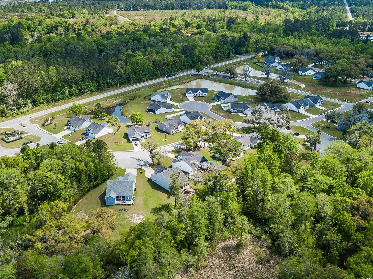
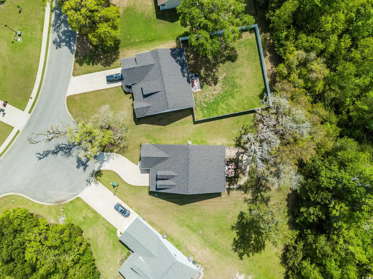
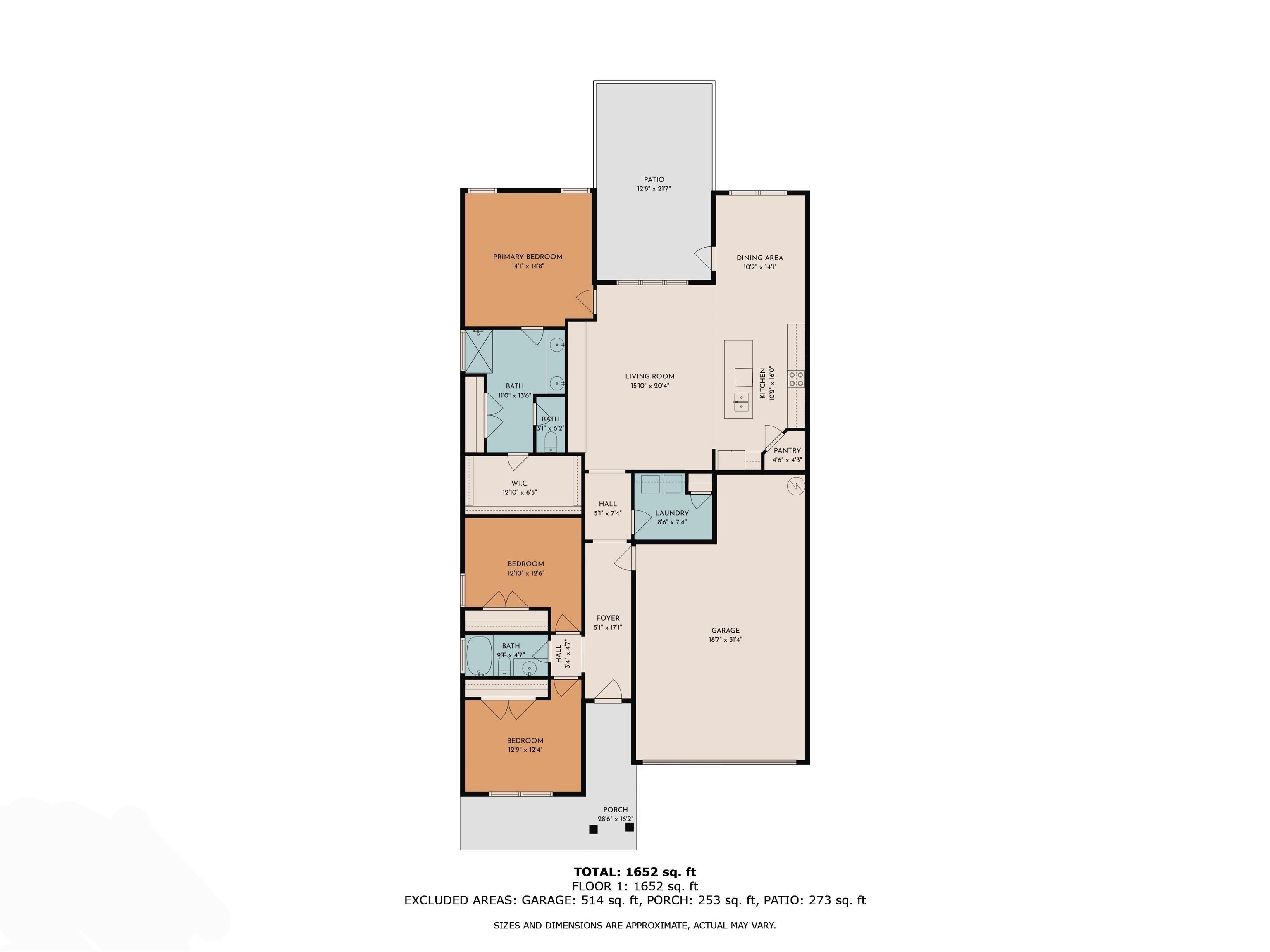
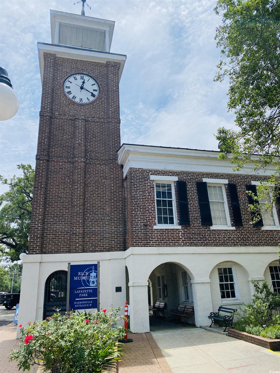


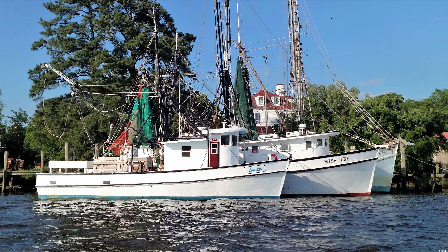
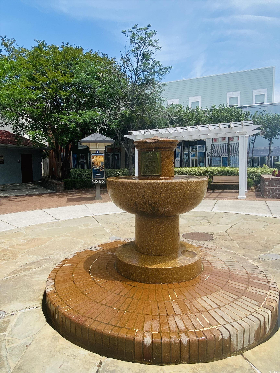
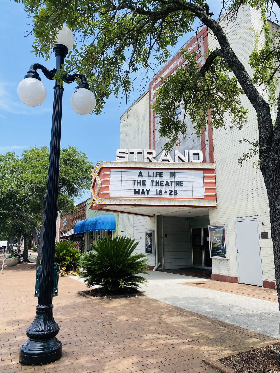

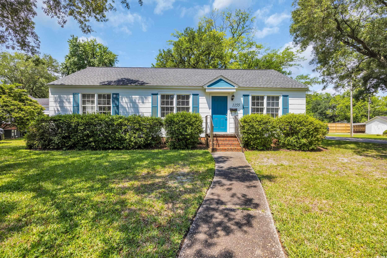
 MLS# 2513304
MLS# 2513304 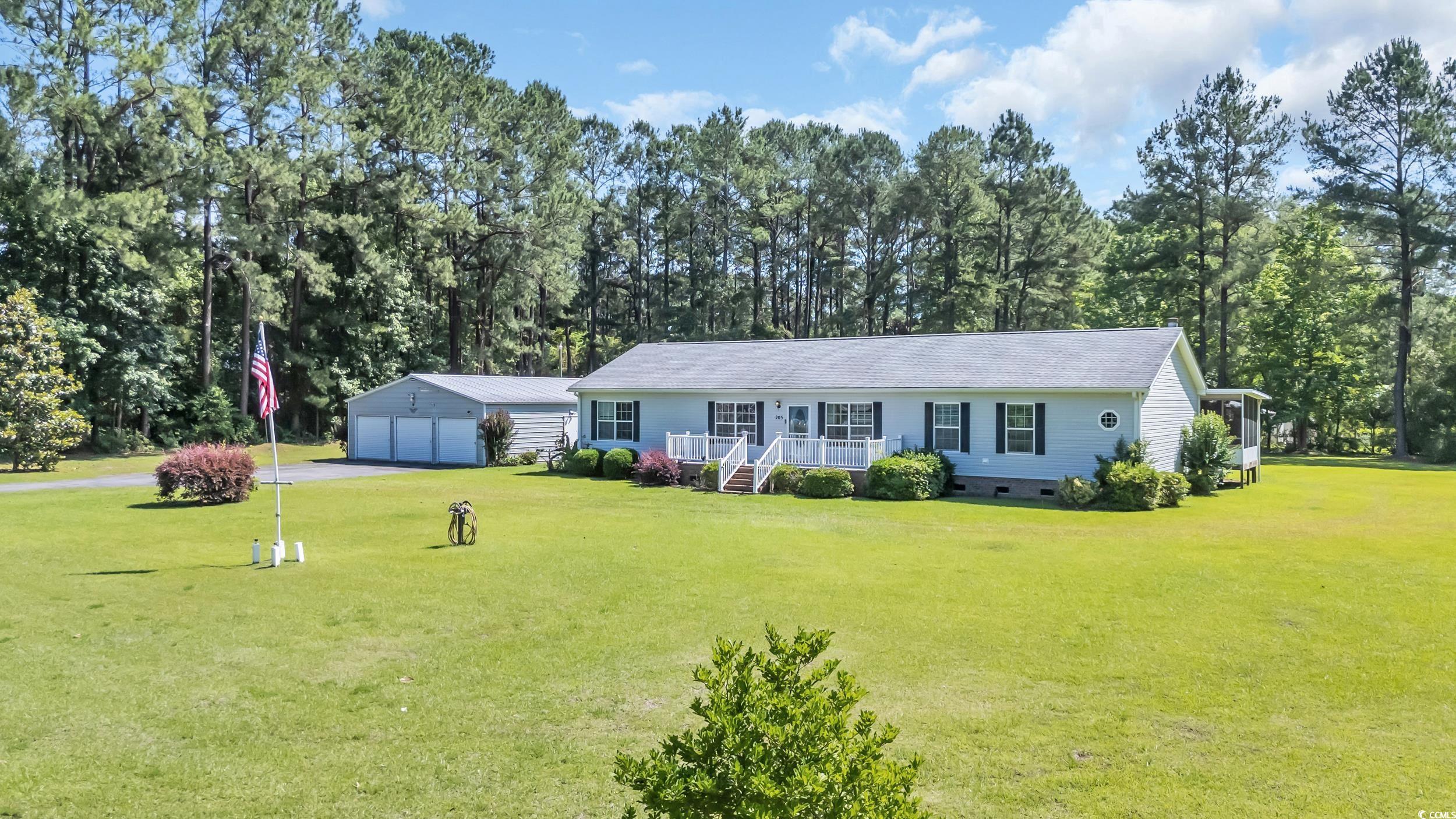

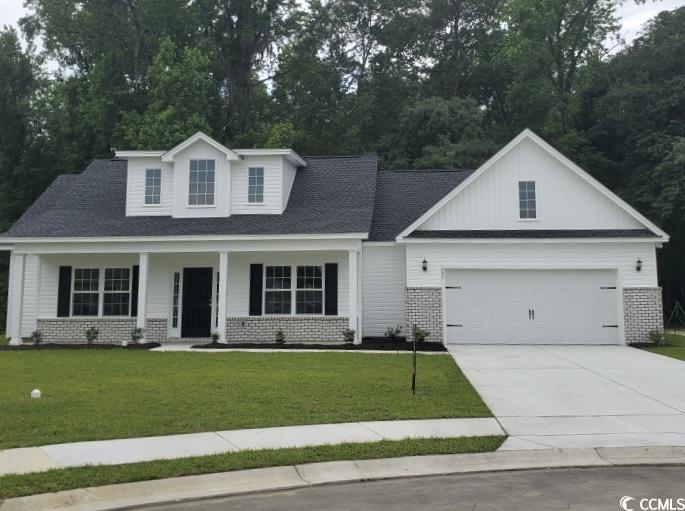
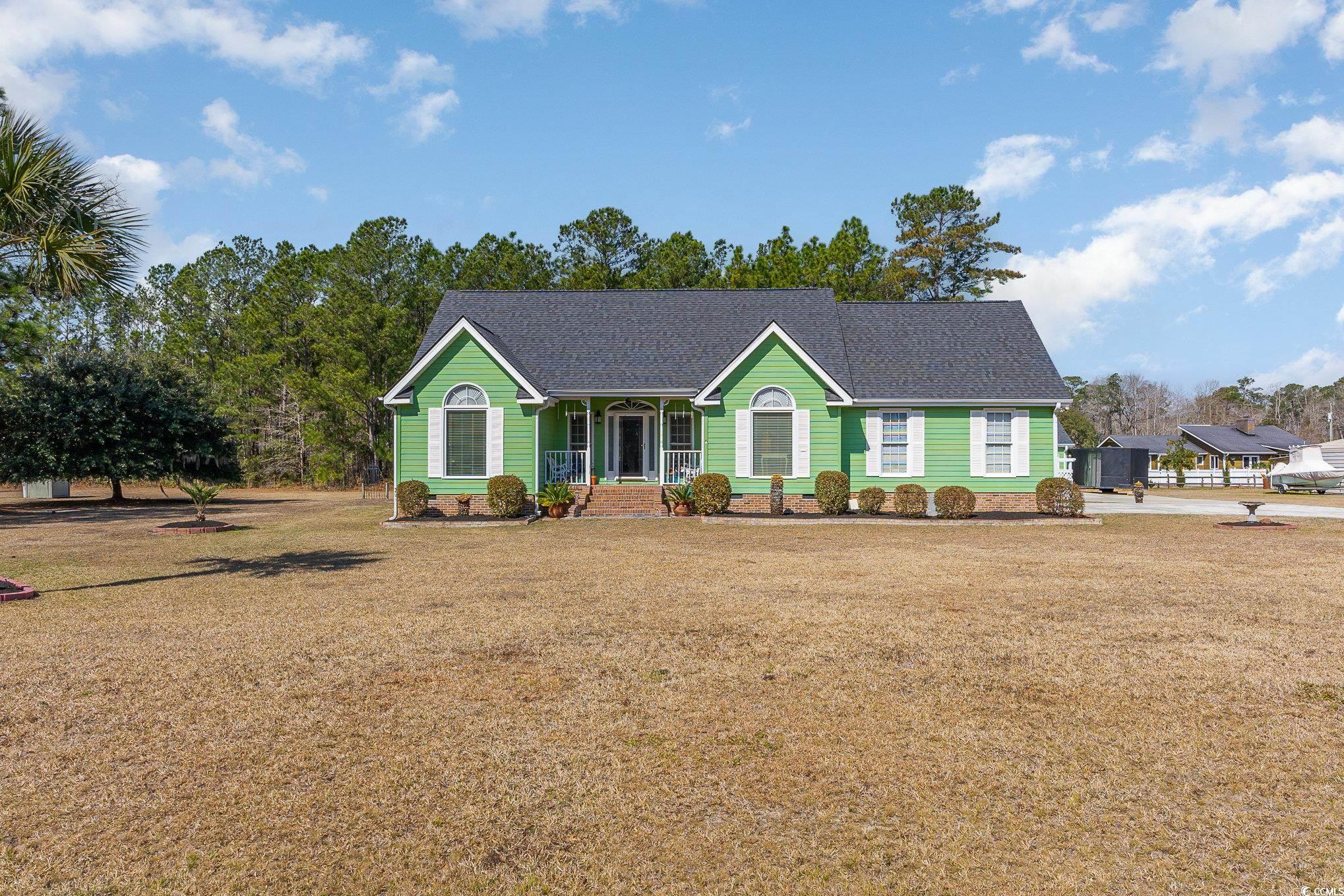
 Provided courtesy of © Copyright 2025 Coastal Carolinas Multiple Listing Service, Inc.®. Information Deemed Reliable but Not Guaranteed. © Copyright 2025 Coastal Carolinas Multiple Listing Service, Inc.® MLS. All rights reserved. Information is provided exclusively for consumers’ personal, non-commercial use, that it may not be used for any purpose other than to identify prospective properties consumers may be interested in purchasing.
Images related to data from the MLS is the sole property of the MLS and not the responsibility of the owner of this website. MLS IDX data last updated on 07-25-2025 11:30 AM EST.
Any images related to data from the MLS is the sole property of the MLS and not the responsibility of the owner of this website.
Provided courtesy of © Copyright 2025 Coastal Carolinas Multiple Listing Service, Inc.®. Information Deemed Reliable but Not Guaranteed. © Copyright 2025 Coastal Carolinas Multiple Listing Service, Inc.® MLS. All rights reserved. Information is provided exclusively for consumers’ personal, non-commercial use, that it may not be used for any purpose other than to identify prospective properties consumers may be interested in purchasing.
Images related to data from the MLS is the sole property of the MLS and not the responsibility of the owner of this website. MLS IDX data last updated on 07-25-2025 11:30 AM EST.
Any images related to data from the MLS is the sole property of the MLS and not the responsibility of the owner of this website.