729 Bay Hill Ct., Murrells Inlet | Seasons At Prince Creek West
Would you like to see this property? Call Traci at (843) 997-8891 for more information or to schedule a showing. I specialize in Murrells Inlet, SC Real Estate.
Murrells Inlet, SC 29576
- 3Beds
- 2Full Baths
- N/AHalf Baths
- 1,652SqFt
- 2012Year Built
- 0.30Acres
- MLS# 1615440
- Residential
- Detached
- Sold
- Approx Time on Market2 months, 25 days
- AreaMurrells Inlet - Horry County
- CountyHorry
- SubdivisionSeasons At Prince Creek West
Overview
Pristine, Well-Maintained & Move-In Ready! Built in 2012, this Well-designed and Stylish 3 Bedroom, 2 Bath Home offers the popular Congressional Floor Plan with a flowing, open floor plan with one level living. Additionally, the home is situated on an extra-large lot (0.30 acres) that provides a spacious, private backyard setting with ample distance from neighbors. Views of the beautifully, manicured property can be enjoyed from both the Double Sized Lanai (12x20) with Eze-Breeze Style Windows & Solar Shades along with the 12x12 Patio with Retractable SunSetter Awning ~ perfect areas to enjoy when entertaining family and friends or when quiet serenity is desired. The home offers Hardie-Board exterior siding with a welcoming covered, front porch, beautiful glass entry door, attractive hardwood flooring in the Foyer, Great Room and Dining Area, Carpet in the Master and Guest Rooms with tile in the other areas and stamped concrete flooring in the Lanai. The combination of the warm and inviting color scheme and attractive dcor ~ combined with the vaulted, smooth ceilings, Plantation Shutters, decorative ceiling fans, detailed crown & base moldings, arched doorways and openings ~ with a dedicated devotion to meticulous care ~ makes this home a true standout! The spacious kitchen is designed with a Breakfast Room, Pantry, tile flooring, granite counter-tops, tiled backsplash, stainless steel appliances, and beautiful staggered-height Maple Cabinets. The expansive Master Bedroom features a vaulted ceiling, his & her walk-in closets with an adjoining Master Bath that offers an over-sized tiled shower, garden tub, dual vanities and linen closet. Completing the floor plan, are 2 Guest Bedrooms ~ one of which is presently serving as a Den for the current homeowners ~ a Guest Bath with a tub/shower combination, Laundry Room with sink and an over-sized 2 Car Attached Garage with pull-down stairs that lead to generous overhead storage. The home offers efficient natural gas, a security system, irrigation system and connection to underground utilities. Seasons is a Gated Community that offers an Active Adult Lifestyle with Outstanding Amenities and located at the Beach! Amenities include a 30,000 plus Sq. Ft. Clubhouse that includes an onsite Lifestyle Director, Fitness Center, Indoor & Outdoor Pools, use of all features, services and social activities. HOA Fees also include HTC alarm monitoring, lawn care, trash removal, basic cable, phone & internet connection and use of the Wilderness Park.
Sale Info
Listing Date: 07-28-2016
Sold Date: 10-24-2016
Aprox Days on Market:
2 month(s), 25 day(s)
Listing Sold:
7 Year(s), 7 month(s), 24 day(s) ago
Asking Price: $269,900
Selling Price: $259,500
Price Difference:
Reduced By $10,400
Agriculture / Farm
Grazing Permits Blm: ,No,
Horse: No
Grazing Permits Forest Service: ,No,
Grazing Permits Private: ,No,
Irrigation Water Rights: ,No,
Farm Credit Service Incl: ,No,
Crops Included: ,No,
Association Fees / Info
Hoa Frequency: Monthly
Hoa Fees: 365
Hoa: 1
Hoa Includes: AssociationManagement, CommonAreas, CableTV, Internet, MaintenanceGrounds, Pools, RecreationFacilities, Security, Trash
Community Features: Clubhouse, Gated, RecreationArea, TennisCourts, LongTermRentalAllowed, Pool
Assoc Amenities: Clubhouse, Gated, OwnerAllowedMotorcycle, Security, TennisCourts
Bathroom Info
Total Baths: 2.00
Fullbaths: 2
Bedroom Info
Beds: 3
Building Info
New Construction: No
Levels: One
Year Built: 2012
Mobile Home Remains: ,No,
Zoning: Res
Style: Traditional
Construction Materials: HardiPlankType
Buyer Compensation
Exterior Features
Spa: No
Patio and Porch Features: FrontPorch, Patio, Porch, Screened
Pool Features: Community, Indoor, OutdoorPool
Foundation: Slab
Exterior Features: SprinklerIrrigation, Patio
Financial
Lease Renewal Option: ,No,
Garage / Parking
Parking Capacity: 4
Garage: Yes
Carport: No
Parking Type: Attached, Garage, TwoCarGarage, GarageDoorOpener
Open Parking: No
Attached Garage: Yes
Garage Spaces: 2
Green / Env Info
Green Energy Efficient: Doors, Windows
Interior Features
Floor Cover: Carpet, Tile, Wood
Door Features: InsulatedDoors
Fireplace: No
Laundry Features: WasherHookup
Interior Features: Attic, PermanentAtticStairs, SplitBedrooms, WindowTreatments, BreakfastBar, BedroomonMainLevel, BreakfastArea, EntranceFoyer, StainlessSteelAppliances, SolidSurfaceCounters
Appliances: Dishwasher, Disposal, Microwave, Range, Refrigerator, Dryer, Washer
Lot Info
Lease Considered: ,No,
Lease Assignable: ,No,
Acres: 0.30
Lot Size: 34x134x159x133
Land Lease: No
Lot Description: CulDeSac
Misc
Pool Private: No
Offer Compensation
Other School Info
Property Info
County: Horry
View: No
Senior Community: Yes
Stipulation of Sale: None
Property Sub Type Additional: Detached
Property Attached: No
Security Features: SecuritySystem, GatedCommunity, SmokeDetectors, SecurityService
Disclosures: CovenantsRestrictionsDisclosure,SellerDisclosure
Rent Control: No
Construction: Resale
Room Info
Basement: ,No,
Sold Info
Sold Date: 2016-10-24T00:00:00
Sqft Info
Building Sqft: 2350
Sqft: 1652
Tax Info
Tax Legal Description: Lot 85
Unit Info
Utilities / Hvac
Heating: Central, Electric, Gas
Cooling: CentralAir
Electric On Property: No
Cooling: Yes
Utilities Available: CableAvailable, ElectricityAvailable, NaturalGasAvailable, PhoneAvailable, SewerAvailable, UndergroundUtilities, WaterAvailable
Heating: Yes
Water Source: Public
Waterfront / Water
Waterfront: No
Schools
Elem: Saint James Elementary School
Middle: Saint James Middle School
High: Saint James High School
Directions
Enter Seasons Community off TPC Blvd. Remain on Grand Cypress Way unit 4th street on Left. Turn onto Bay Hill Ct. Home on Left Side of Street.Courtesy of Re/max Executive
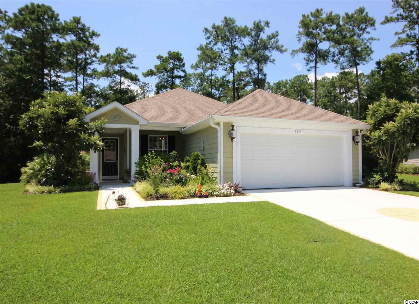
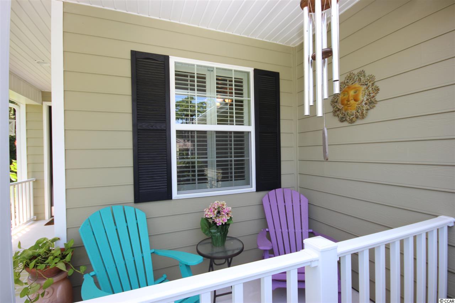
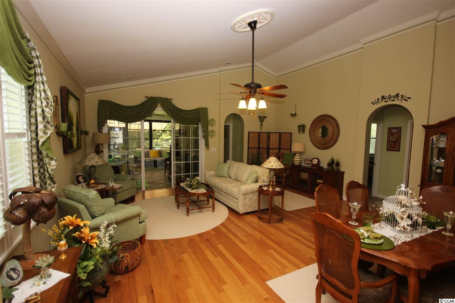
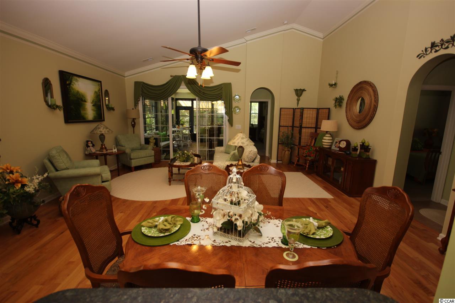
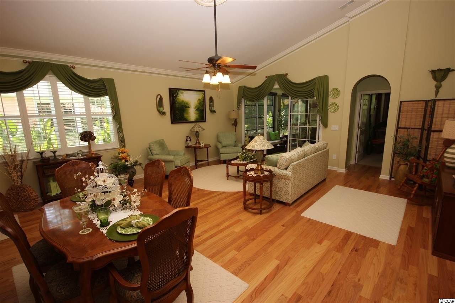
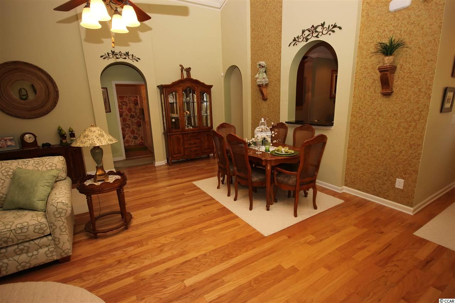
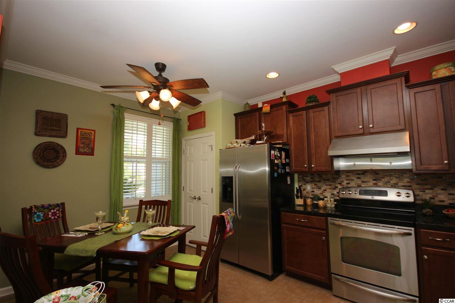
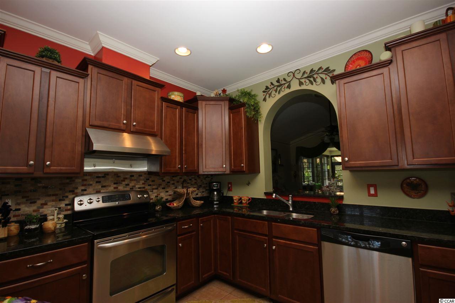
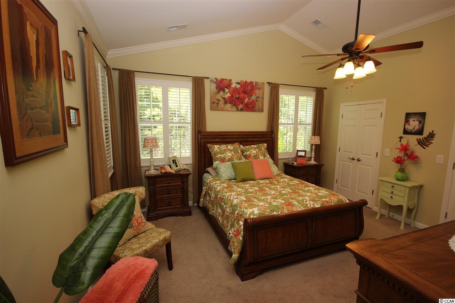
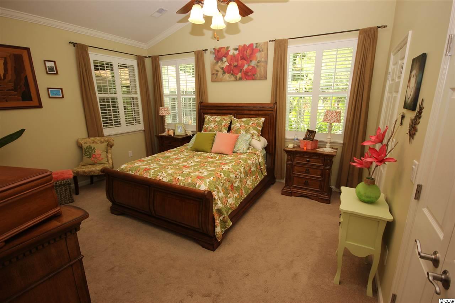
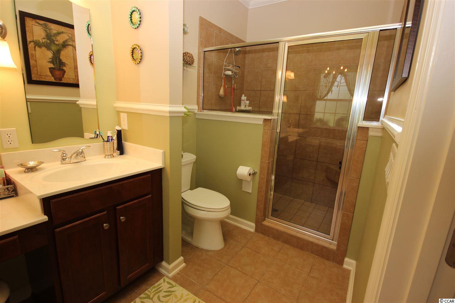
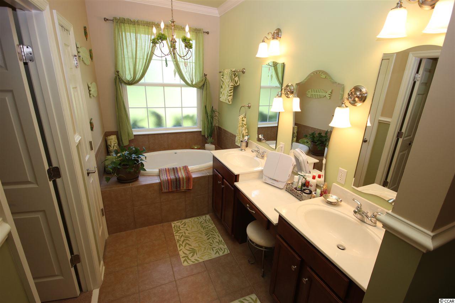
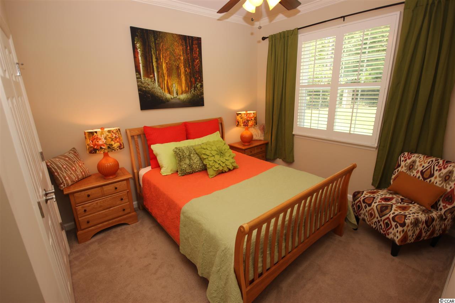
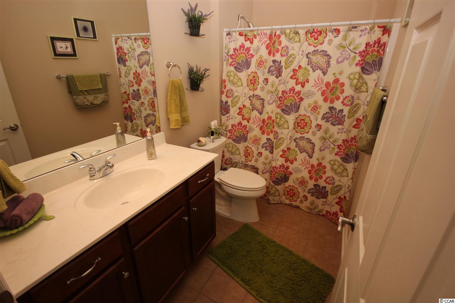
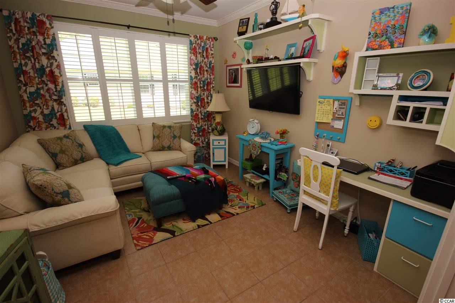
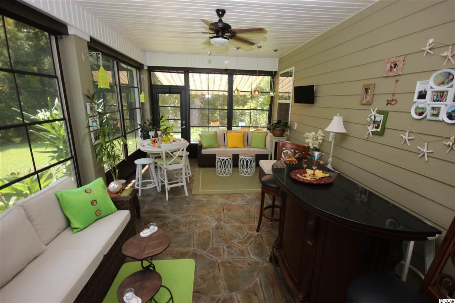
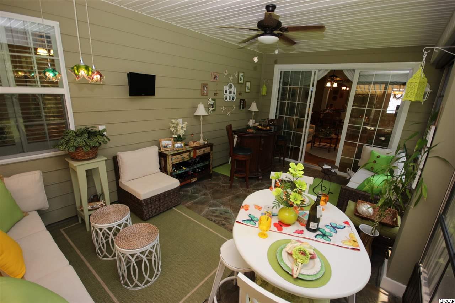
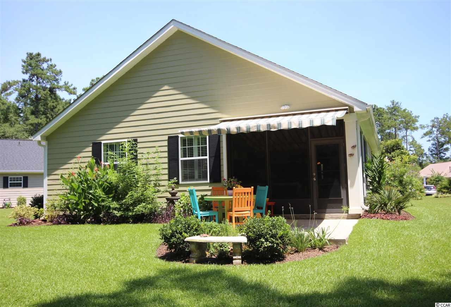
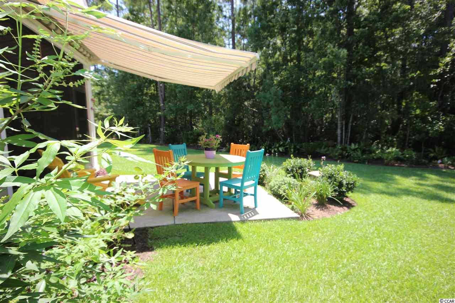
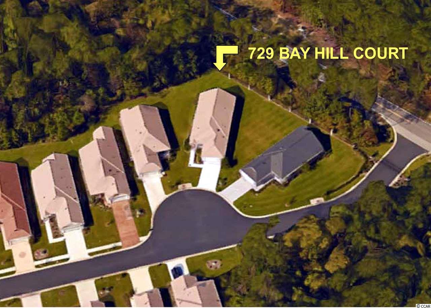
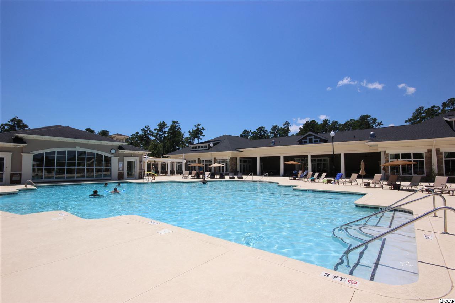
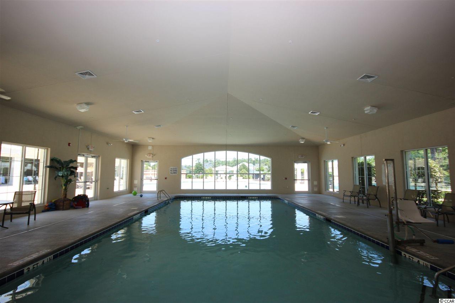
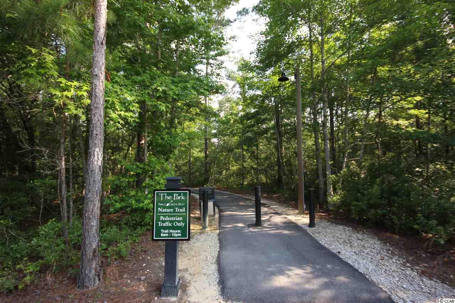
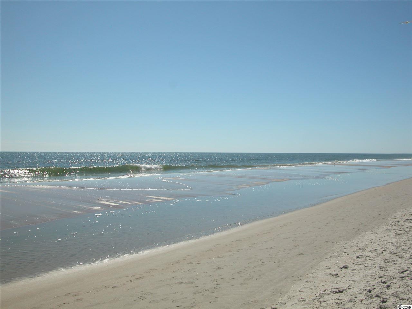
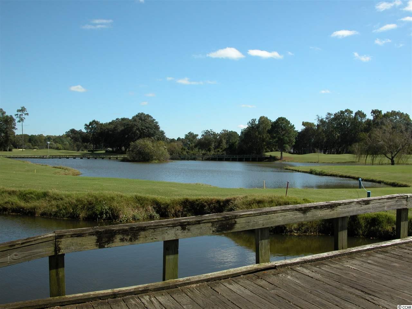

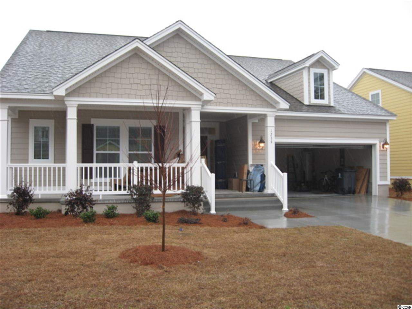
 MLS# 801318
MLS# 801318 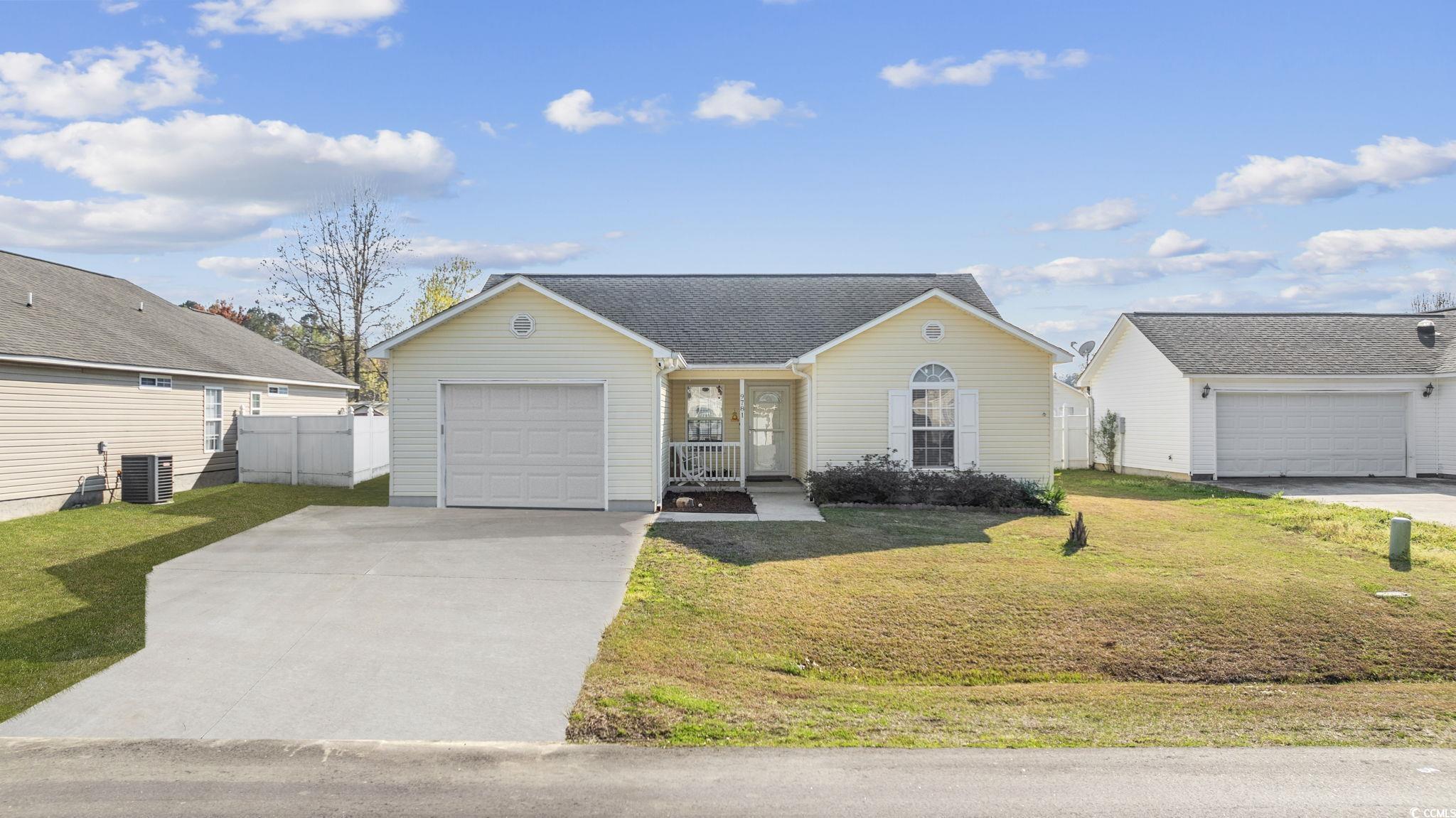
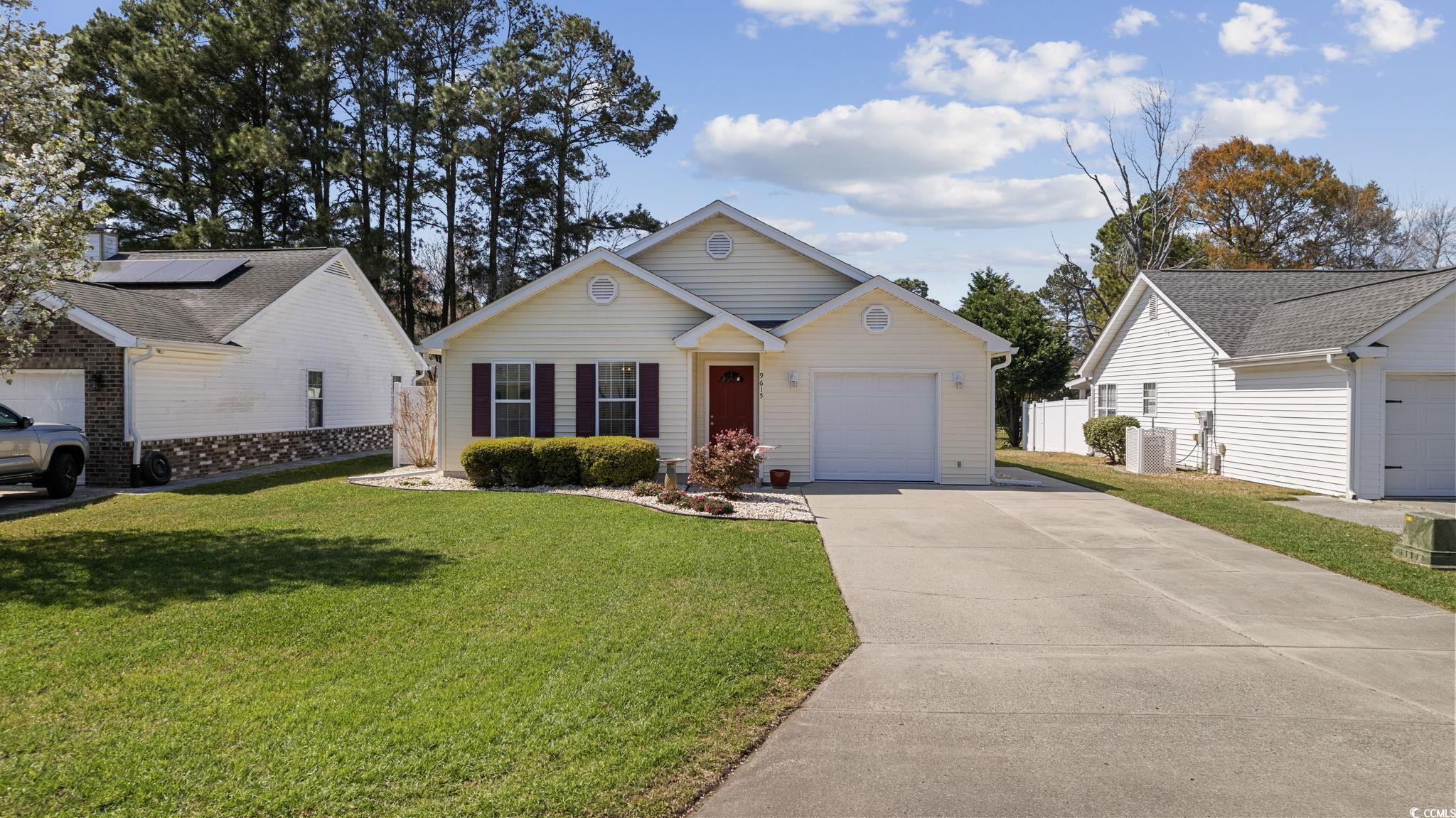
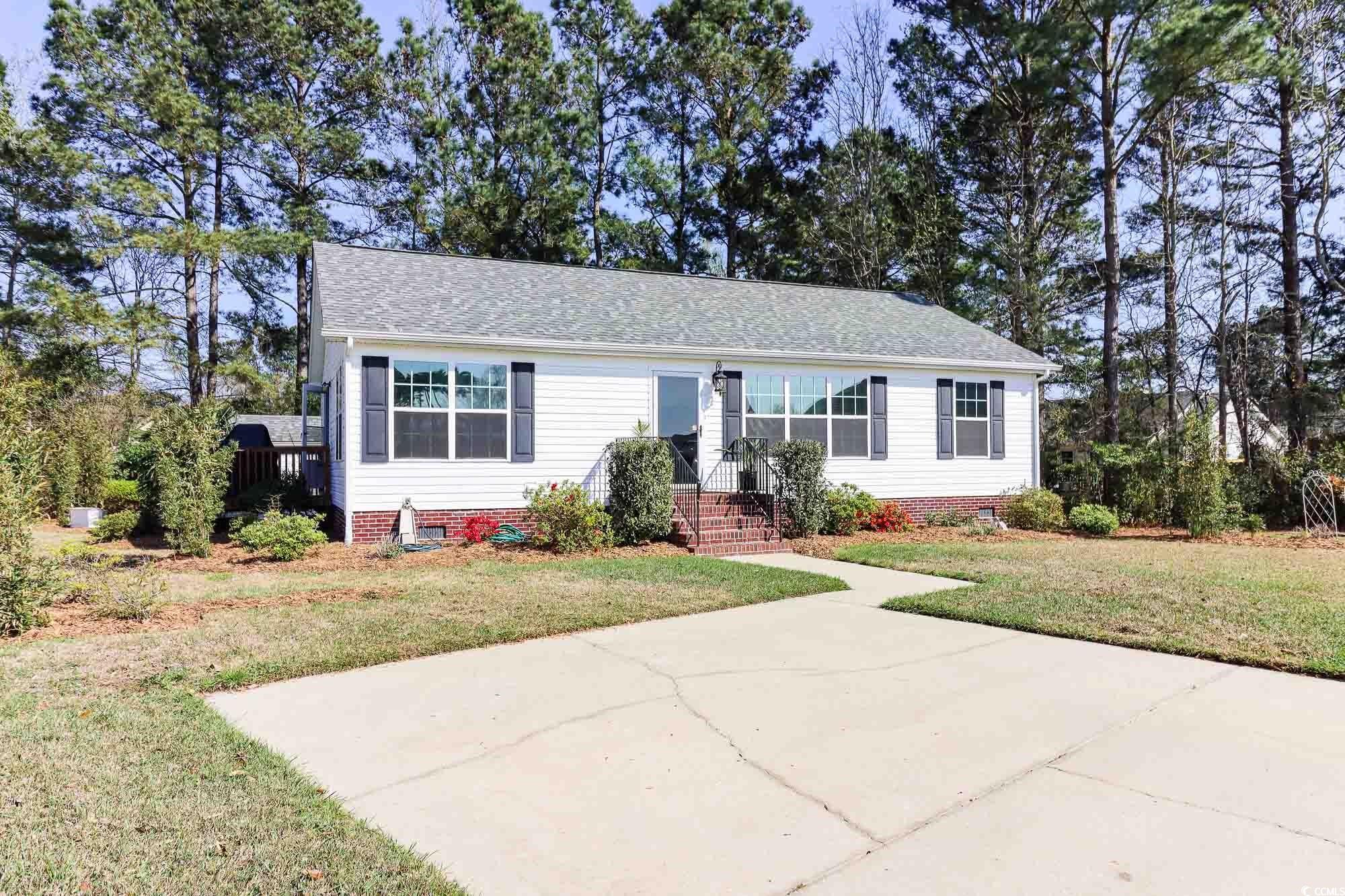
 Provided courtesy of © Copyright 2024 Coastal Carolinas Multiple Listing Service, Inc.®. Information Deemed Reliable but Not Guaranteed. © Copyright 2024 Coastal Carolinas Multiple Listing Service, Inc.® MLS. All rights reserved. Information is provided exclusively for consumers’ personal, non-commercial use,
that it may not be used for any purpose other than to identify prospective properties consumers may be interested in purchasing.
Images related to data from the MLS is the sole property of the MLS and not the responsibility of the owner of this website.
Provided courtesy of © Copyright 2024 Coastal Carolinas Multiple Listing Service, Inc.®. Information Deemed Reliable but Not Guaranteed. © Copyright 2024 Coastal Carolinas Multiple Listing Service, Inc.® MLS. All rights reserved. Information is provided exclusively for consumers’ personal, non-commercial use,
that it may not be used for any purpose other than to identify prospective properties consumers may be interested in purchasing.
Images related to data from the MLS is the sole property of the MLS and not the responsibility of the owner of this website.