723 Brook Ln., Conway | University Forest
If this property is active (not sold), would you like to see this property? Call Traci at (843) 997-8891 for more information or to schedule a showing. I specialize in Conway, SC Real Estate.
Conway, SC 29526
- 3Beds
- 1Full Baths
- N/AHalf Baths
- 1,201SqFt
- 1987Year Built
- 0.18Acres
- MLS# 2500428
- Residential
- Detached
- Sold
- Approx Time on Market4 months, 7 days
- AreaConway To Myrtle Beach Area--Between 90 & Waterway Redhill/grande Dunes
- CountyHorry
- Subdivision University Forest
Overview
COMPLETELY REMODLED and move in ready 3-bedroom, 1-bath brick home located just minutes from Coastal Carolina University in the heart of Conway, SC! Surrounded with a new fence and a NEW ROOF and ALL NEW INTERIOR features include new windows, brand new kitchen, a new bathroom, new light fixtures, fresh paint and LVP throughout the home. This cozy 1,200 sq. ft. residence offers a traditional layout and the perfect blend of comfort and convenience. The newly remodeled eat-in kitchen has plenty of cabinet space, brand-new stainless-steel appliances, bright white subway tile backsplash, and new countertops. The bathroom is updated with a new vanity and tub with shower. Situated on a nice lot with mature landscaping, the property provides ample outdoor space for relaxation, gardening, or entertaining. The all-brick exterior ensures low maintenance and classic curb appeal. Whether you're a first-time buyer, an investor looking for a rental property, or someone seeking a quiet retreat close to the university, this home is a fantastic opportunity. Enjoy being just a short drive from Conways historic downtown, local shops, dining, and entertainment, with easy access to Myrtle Beach and the Grand Strand.
Sale Info
Listing Date: 01-07-2025
Sold Date: 05-15-2025
Aprox Days on Market:
4 month(s), 7 day(s)
Listing Sold:
2 month(s), 16 day(s) ago
Asking Price: $215,000
Selling Price: $212,500
Price Difference:
Increase $2,600
Agriculture / Farm
Grazing Permits Blm: ,No,
Horse: No
Grazing Permits Forest Service: ,No,
Grazing Permits Private: ,No,
Irrigation Water Rights: ,No,
Farm Credit Service Incl: ,No,
Crops Included: ,No,
Association Fees / Info
Hoa Frequency: Monthly
Hoa: No
Bathroom Info
Total Baths: 1.00
Fullbaths: 1
Room Features
DiningRoom: KitchenDiningCombo
Kitchen: KitchenExhaustFan, Pantry, StainlessSteelAppliances
PrimaryBathroom: TubShower, Vanity
PrimaryBedroom: MainLevelMaster
Bedroom Info
Beds: 3
Building Info
New Construction: No
Levels: One
Year Built: 1987
Mobile Home Remains: ,No,
Zoning: RES
Style: Traditional
Construction Materials: Brick
Buyer Compensation
Exterior Features
Spa: No
Patio and Porch Features: FrontPorch
Foundation: Crawlspace
Exterior Features: Fence
Financial
Lease Renewal Option: ,No,
Garage / Parking
Parking Capacity: 2
Garage: No
Carport: No
Parking Type: Driveway
Open Parking: No
Attached Garage: No
Green / Env Info
Interior Features
Floor Cover: Laminate
Fireplace: No
Laundry Features: WasherHookup
Furnished: Unfurnished
Interior Features: StainlessSteelAppliances
Appliances: Dishwasher, Microwave, Range, Refrigerator, RangeHood
Lot Info
Lease Considered: ,No,
Lease Assignable: ,No,
Acres: 0.18
Lot Size: 75x102x77x102
Land Lease: No
Lot Description: OutsideCityLimits, Rectangular, RectangularLot
Misc
Pool Private: No
Offer Compensation
Other School Info
Property Info
County: Horry
View: No
Senior Community: No
Stipulation of Sale: None
Habitable Residence: ,No,
Property Sub Type Additional: Detached
Property Attached: No
Rent Control: No
Construction: Resale
Room Info
Basement: ,No,
Basement: CrawlSpace
Sold Info
Sold Date: 2025-05-15T00:00:00
Sqft Info
Building Sqft: 1201
Living Area Source: PublicRecords
Sqft: 1201
Tax Info
Unit Info
Utilities / Hvac
Heating: Central, Electric
Cooling: CentralAir
Electric On Property: No
Cooling: Yes
Sewer: SepticTank
Utilities Available: ElectricityAvailable, SewerAvailable, SepticAvailable, WaterAvailable
Heating: Yes
Water Source: Public
Waterfront / Water
Waterfront: No
Courtesy of Re/max Southern Shores - Cell: 843-455-6580
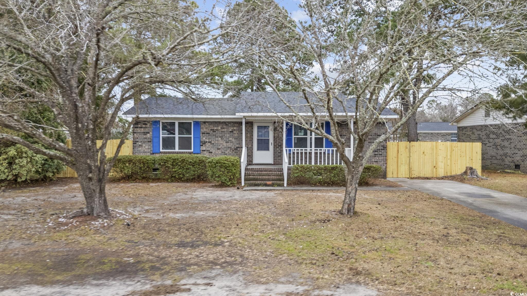

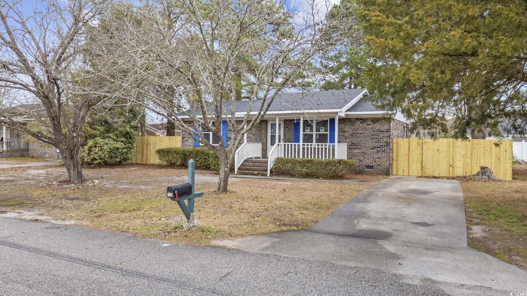
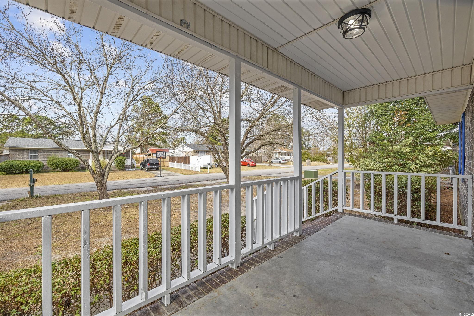
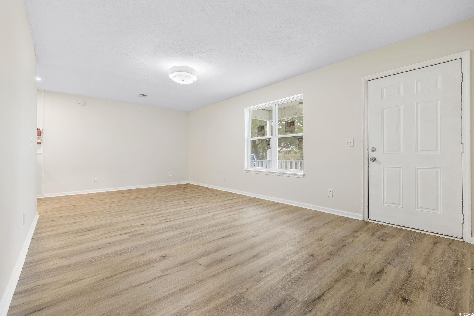
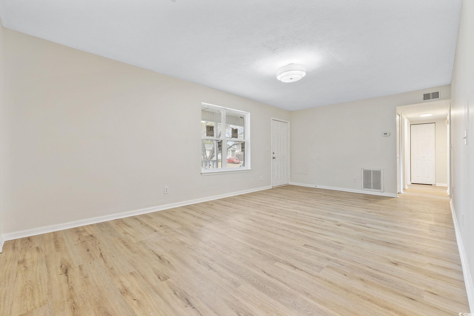

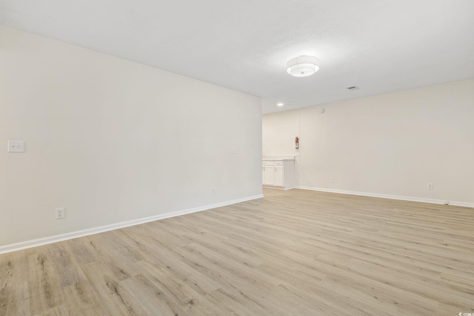
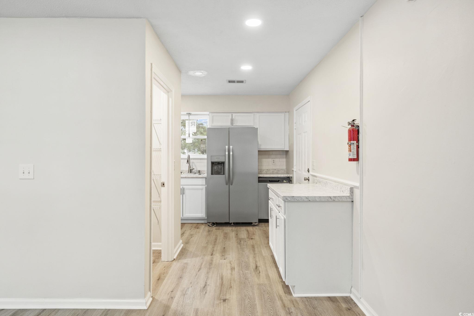
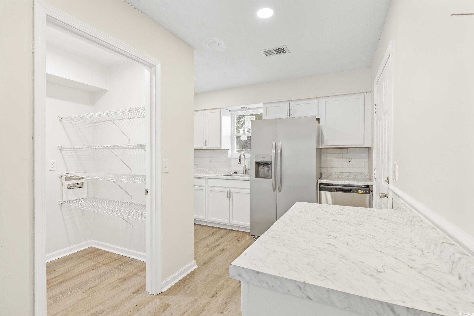
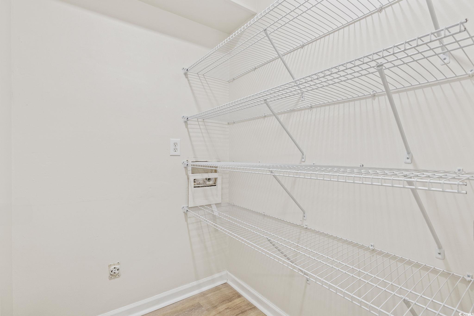
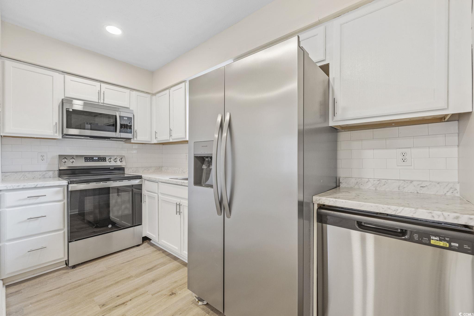
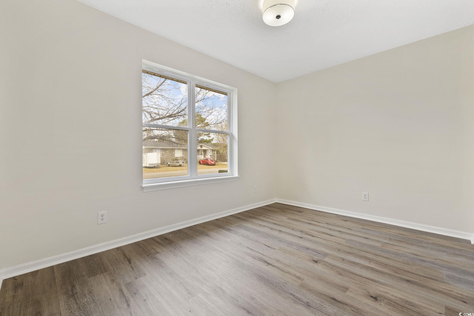
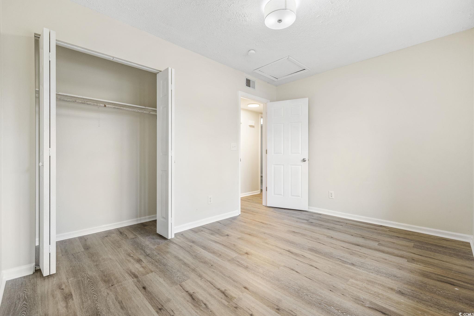
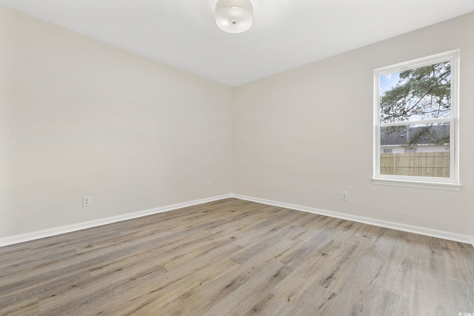
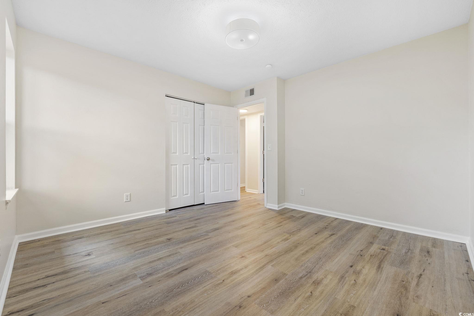
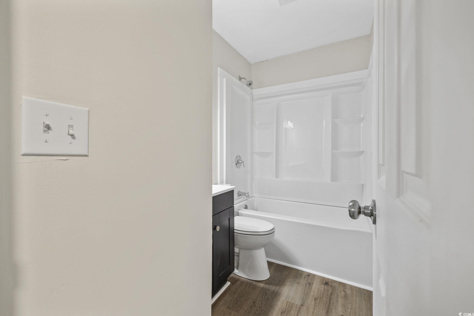

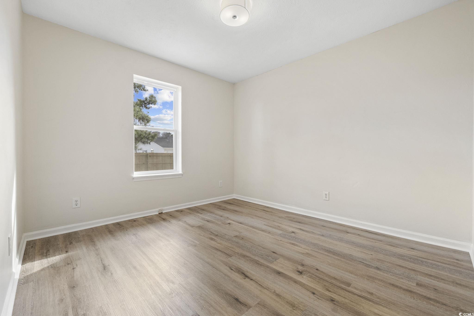

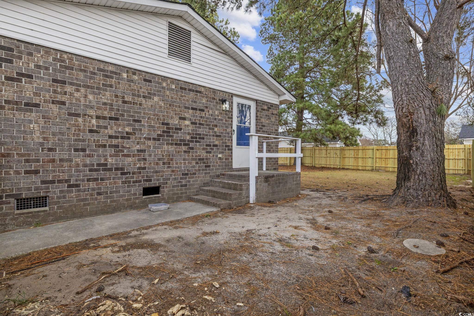

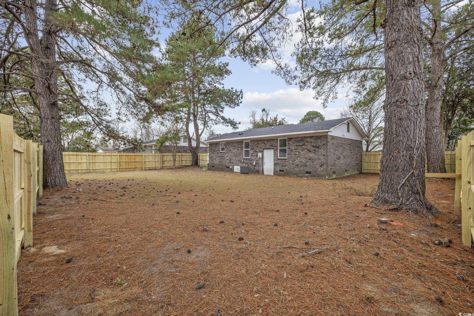
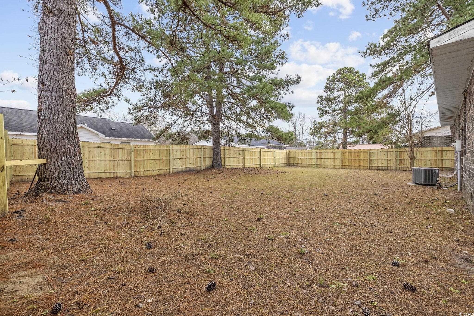
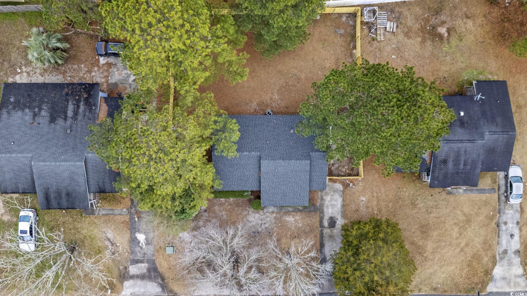
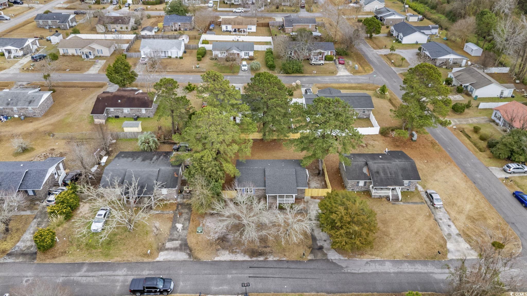
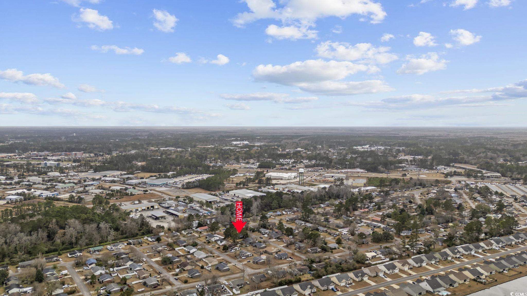
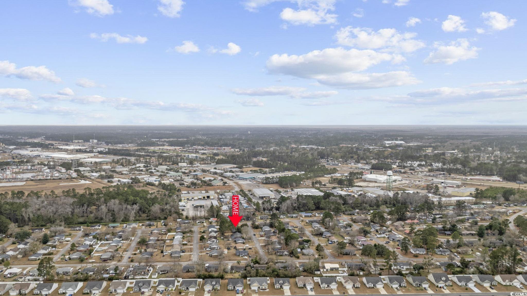


 MLS# 911124
MLS# 911124 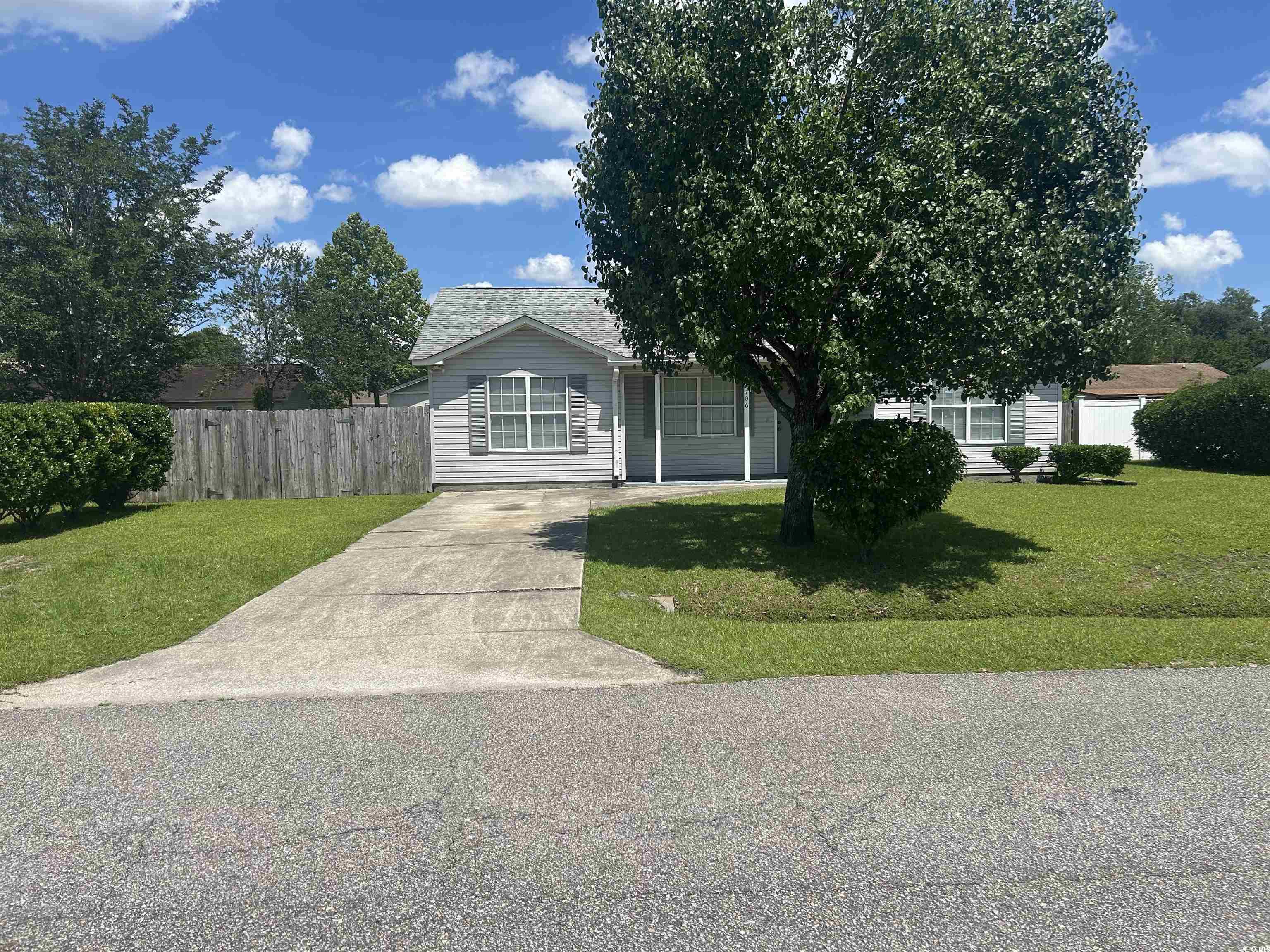

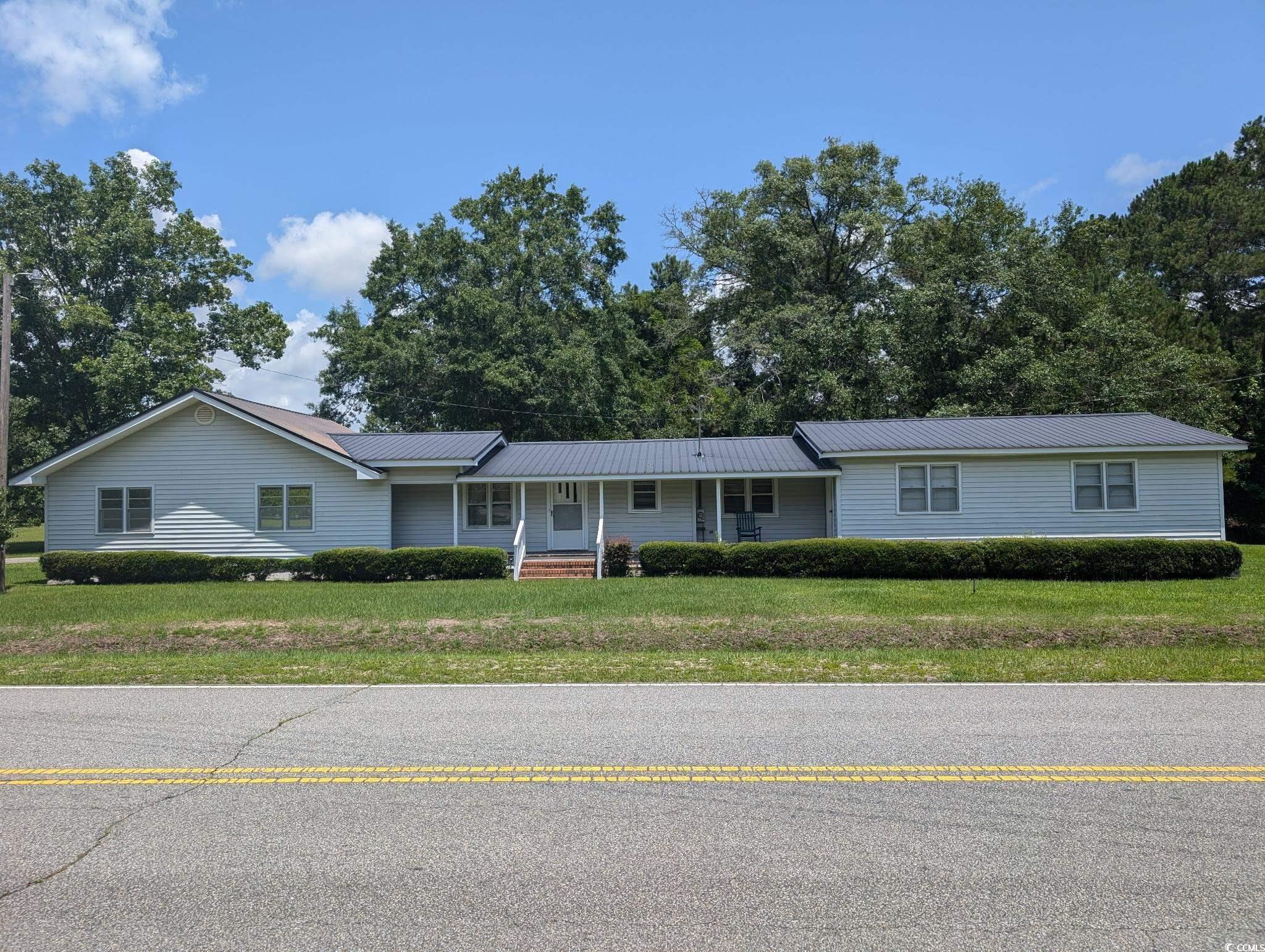
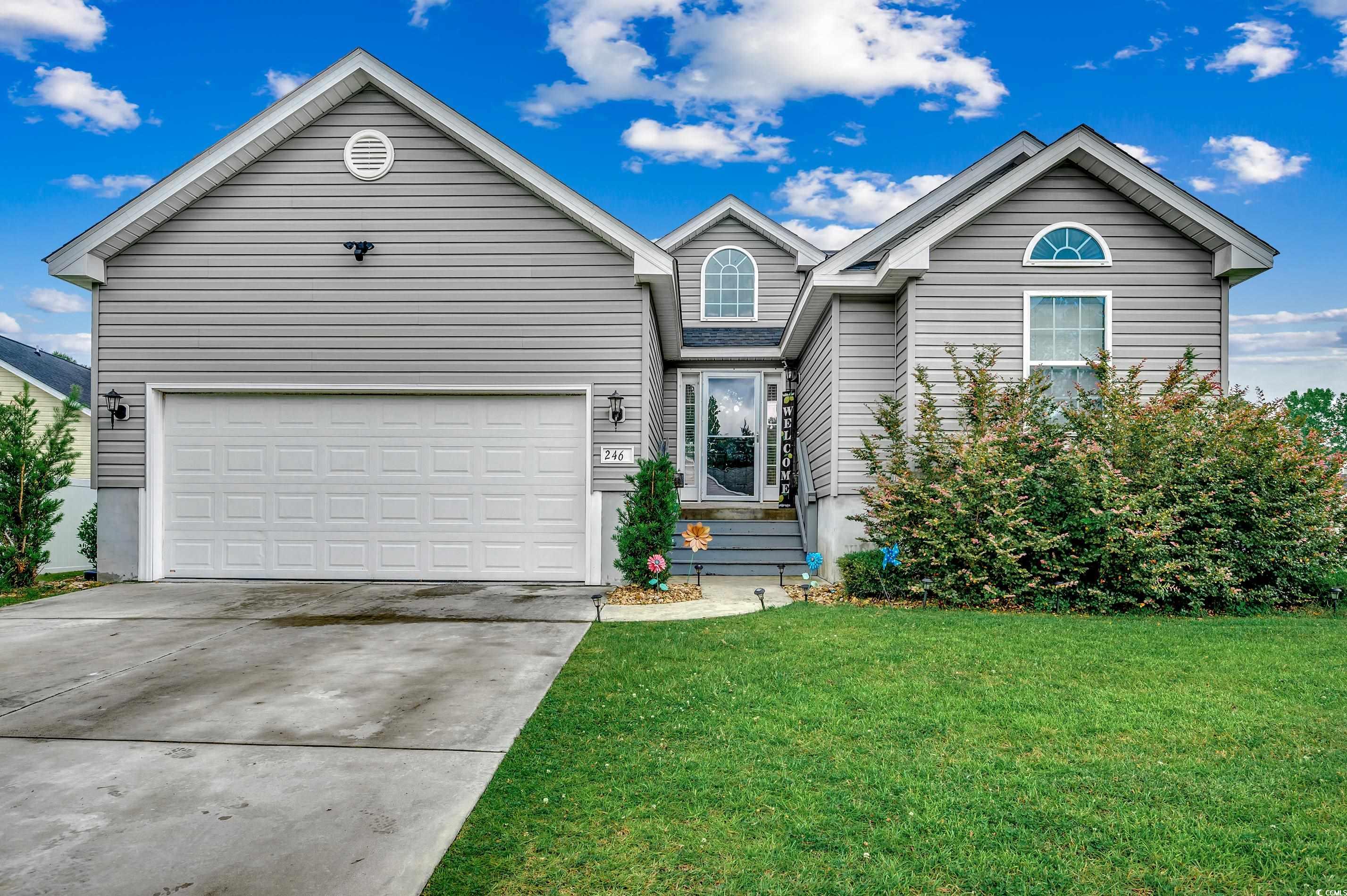
 Provided courtesy of © Copyright 2025 Coastal Carolinas Multiple Listing Service, Inc.®. Information Deemed Reliable but Not Guaranteed. © Copyright 2025 Coastal Carolinas Multiple Listing Service, Inc.® MLS. All rights reserved. Information is provided exclusively for consumers’ personal, non-commercial use, that it may not be used for any purpose other than to identify prospective properties consumers may be interested in purchasing.
Images related to data from the MLS is the sole property of the MLS and not the responsibility of the owner of this website. MLS IDX data last updated on 07-31-2025 3:21 PM EST.
Any images related to data from the MLS is the sole property of the MLS and not the responsibility of the owner of this website.
Provided courtesy of © Copyright 2025 Coastal Carolinas Multiple Listing Service, Inc.®. Information Deemed Reliable but Not Guaranteed. © Copyright 2025 Coastal Carolinas Multiple Listing Service, Inc.® MLS. All rights reserved. Information is provided exclusively for consumers’ personal, non-commercial use, that it may not be used for any purpose other than to identify prospective properties consumers may be interested in purchasing.
Images related to data from the MLS is the sole property of the MLS and not the responsibility of the owner of this website. MLS IDX data last updated on 07-31-2025 3:21 PM EST.
Any images related to data from the MLS is the sole property of the MLS and not the responsibility of the owner of this website.