720 Lalton Dr., Conway | Hillsborough
If this property is active (not sold), would you like to see this property? Call Traci at (843) 997-8891 for more information or to schedule a showing. I specialize in Conway, SC Real Estate.
Conway, SC 29526
- 4Beds
- 3Full Baths
- N/AHalf Baths
- 2,500SqFt
- 2006Year Built
- 0.26Acres
- MLS# 2118613
- Residential
- Detached
- Sold
- Approx Time on Market1 month, 5 days
- AreaConway To Myrtle Beach Area--Between 90 & Waterway Redhill/grande Dunes
- CountyHorry
- Subdivision Hillsborough
Overview
Here it is!! Four bedroom three bath home in beautiful Hillsborough subdivision just minutes to anywhere you want to go- Beach, Shopping and Entertainment. As you enter the home, you can't help but love the Hardwood-like vinyl flooring throughout the dining room and spacious living area. The Dining Area has high high cathedral ceilings and is well lighted. The spacious Family Room offers a beautiful gas fireplace, ceiling fan, a mounted big screen television, mantel and plantation shutters. All are included in the sale as are all televisions in the home. The kitchen has ceramic tile and is highlighted by stainless steel appliances, Corian countettops and an abundance of beautiful cabinetry. The two way fireplace can be enjoyed in the breakfast nook and breakfast bar as wellas the Family Room. The screened in porch is long and wide and can be accessed through the kitchen. You can enjoy the sunset of the afternoon sun and complete privacy admist the beautiful tree lined back yard or step outside to your patio and enjoy the courtyard type atmosphere. The laundry room with a sink and cabinets, leads out to the large two car garage, The Primary Bedroom has high cathedral ceilingss along with a large ceiling fan and plantation shutters. The Primary Bath is finished in ceramic tile flooring, double sinks, Jacuzzi tub, shower, recess lighting ( motion sensor) and an extra large walk in closet. The two first floor bedrooms are carpeted and have ceiling fans and ample closet space. The bathroom has a shower/tub combination and Corian sink.The second floor bedroom is carpeted, with a ceiling fan and can used as an oversized bedroom, man cave or play area. The second floor bedroom has a full shower/tub combination bath. The property has a sprinkler system, outdoor lighting and backs up to a wooded area. Hillsborough Subdivision features a community pool, plenty of areas for walking, jogging or biking. This is an excellent opportunity to leave at the beach but yet avoid the everyday hustle and bustle of the beach.
Sale Info
Listing Date: 08-22-2021
Sold Date: 09-28-2021
Aprox Days on Market:
1 month(s), 5 day(s)
Listing Sold:
3 Year(s), 9 month(s), 24 day(s) ago
Asking Price: $344,900
Selling Price: $344,900
Price Difference:
Same as list price
Agriculture / Farm
Grazing Permits Blm: ,No,
Horse: No
Grazing Permits Forest Service: ,No,
Grazing Permits Private: ,No,
Irrigation Water Rights: ,No,
Farm Credit Service Incl: ,No,
Crops Included: ,No,
Association Fees / Info
Hoa Frequency: Monthly
Hoa Fees: 118
Hoa: 1
Hoa Includes: AssociationManagement, CableTV, Insurance, LegalAccounting, Pools
Community Features: Pool
Assoc Amenities: OwnerAllowedMotorcycle
Bathroom Info
Total Baths: 3.00
Fullbaths: 3
Bedroom Info
Beds: 4
Building Info
New Construction: No
Levels: Two
Year Built: 2006
Mobile Home Remains: ,No,
Zoning: Res
Style: Traditional
Construction Materials: Masonry, VinylSiding
Buyer Compensation
Exterior Features
Spa: No
Patio and Porch Features: RearPorch, Patio, Porch, Screened
Pool Features: Community, OutdoorPool
Foundation: Slab
Exterior Features: SprinklerIrrigation, Porch, Patio
Financial
Lease Renewal Option: ,No,
Garage / Parking
Parking Capacity: 4
Garage: Yes
Carport: No
Parking Type: Attached, Garage, TwoCarGarage, GarageDoorOpener
Open Parking: No
Attached Garage: Yes
Garage Spaces: 2
Green / Env Info
Interior Features
Floor Cover: Carpet, LuxuryVinylPlank, Tile
Fireplace: Yes
Laundry Features: WasherHookup
Furnished: Unfurnished
Interior Features: Fireplace, SplitBedrooms, WindowTreatments, BreakfastBar, BedroomonMainLevel, BreakfastArea, StainlessSteelAppliances, SolidSurfaceCounters
Appliances: Dishwasher, Disposal, Microwave, Range, Refrigerator
Lot Info
Lease Considered: ,No,
Lease Assignable: ,No,
Acres: 0.26
Land Lease: No
Lot Description: OutsideCityLimits
Misc
Pool Private: No
Offer Compensation
Other School Info
Property Info
County: Horry
View: No
Senior Community: No
Stipulation of Sale: None
Property Sub Type Additional: Detached
Property Attached: No
Security Features: SecuritySystem, SmokeDetectors
Disclosures: CovenantsRestrictionsDisclosure,SellerDisclosure
Rent Control: No
Construction: Resale
Room Info
Basement: ,No,
Sold Info
Sold Date: 2021-09-28T00:00:00
Sqft Info
Building Sqft: 3300
Living Area Source: Estimated
Sqft: 2500
Tax Info
Unit Info
Utilities / Hvac
Heating: Central, Electric, Propane
Cooling: CentralAir
Electric On Property: No
Cooling: Yes
Utilities Available: CableAvailable, ElectricityAvailable, PhoneAvailable, SewerAvailable, UndergroundUtilities, WaterAvailable
Heating: Yes
Water Source: Public
Waterfront / Water
Waterfront: No
Directions
Take Highway 90 to Hillsborough entrance. Turn Right on to Belton Dr. Take next Right on to Lalton Drive. Take left on to Lalton Dr. Property is second house on the right.Courtesy of Coastal Properties, Llc
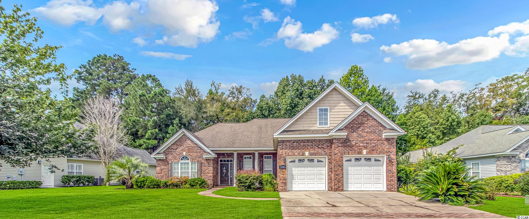
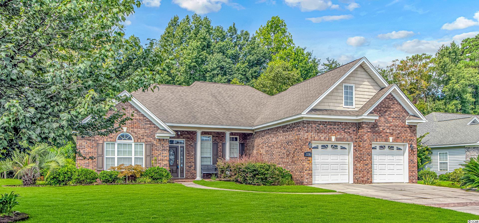
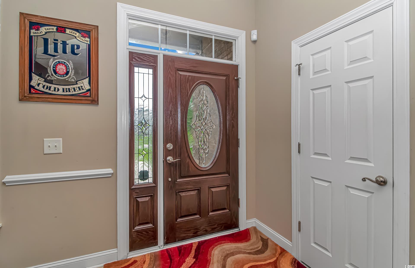
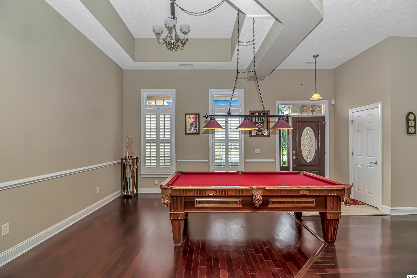
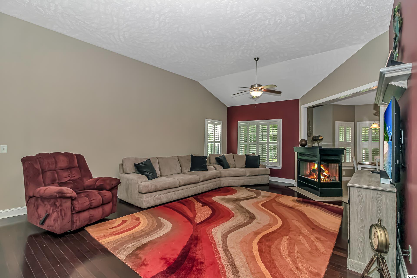
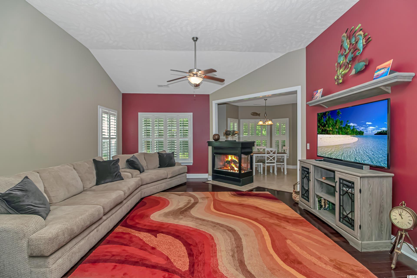
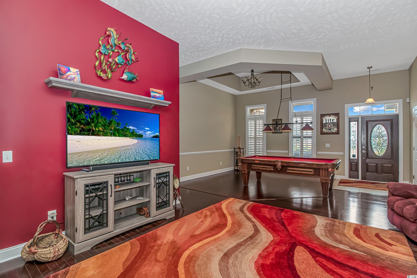
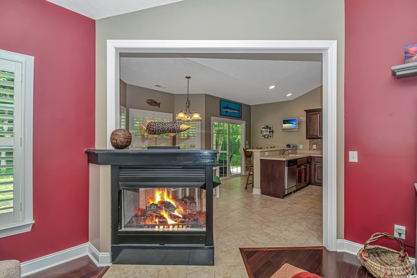
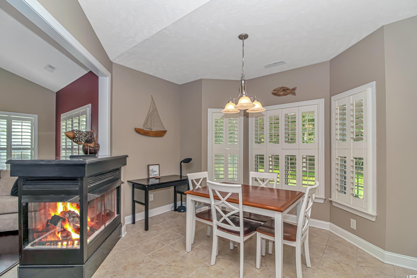
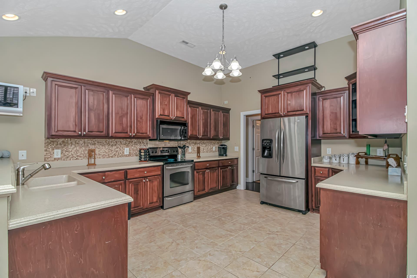
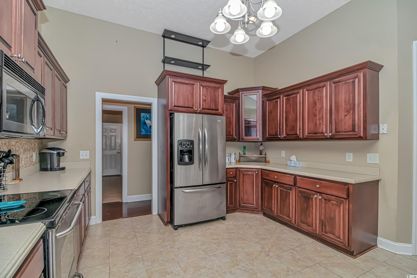
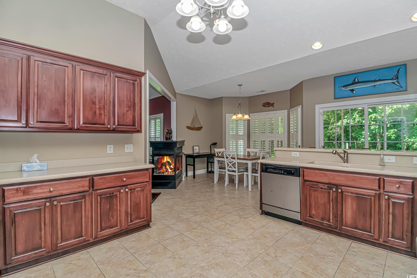
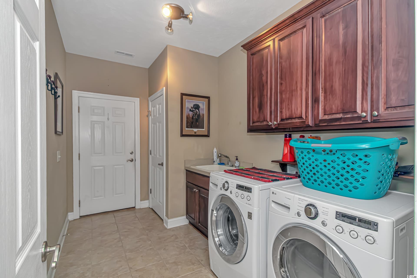
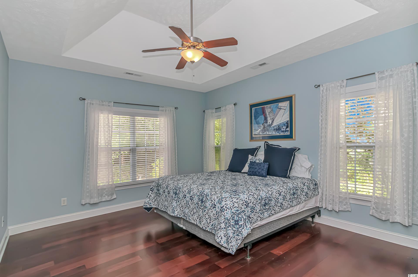
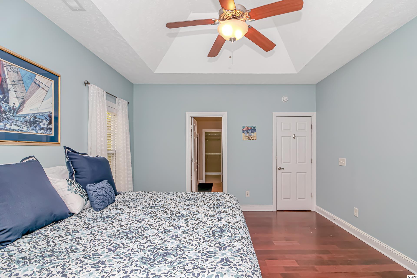
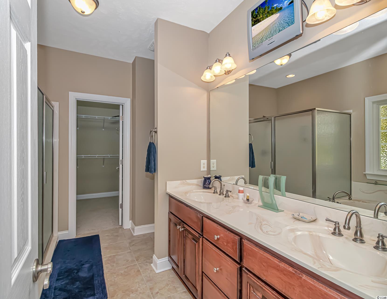
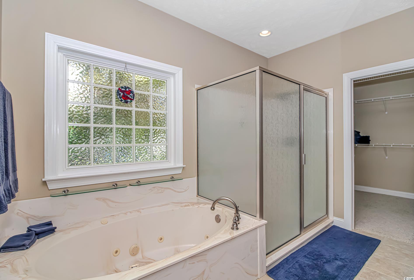
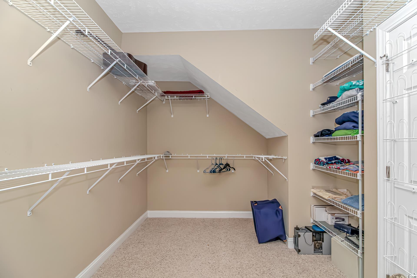
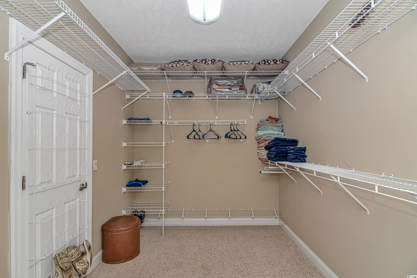
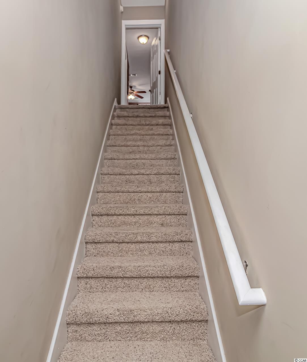
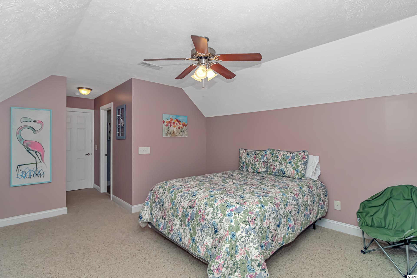
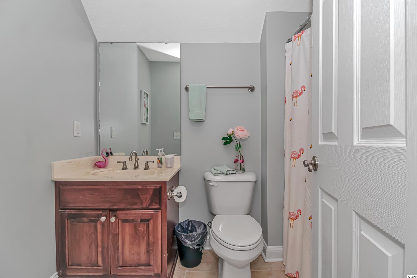
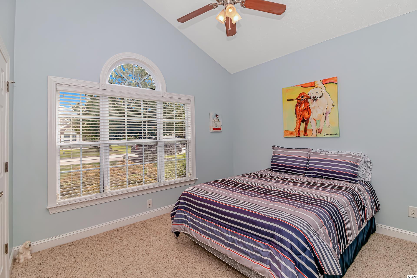
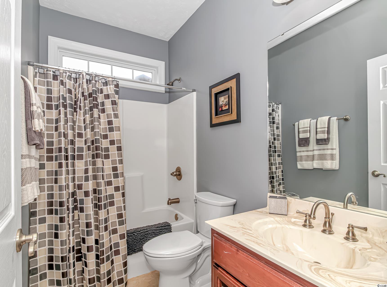
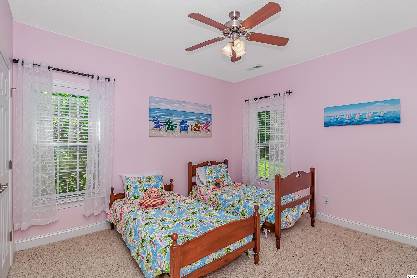
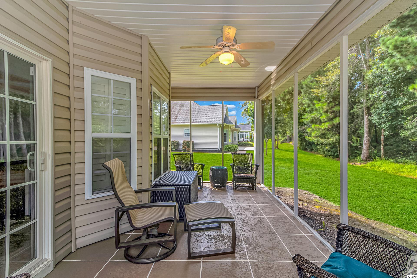
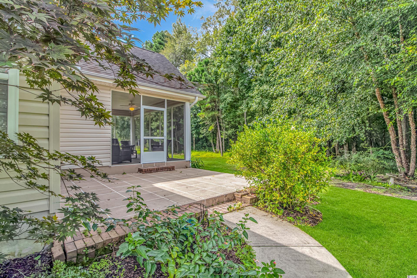
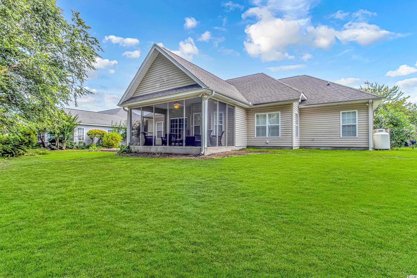
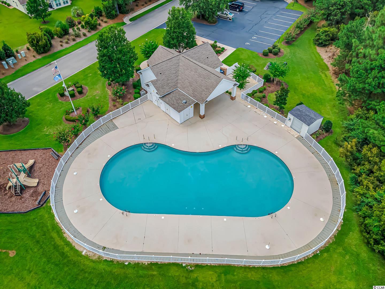
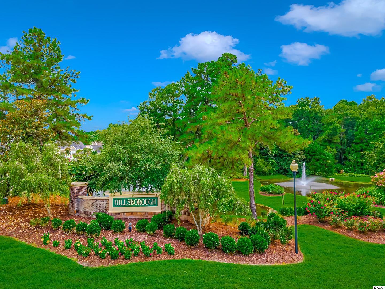

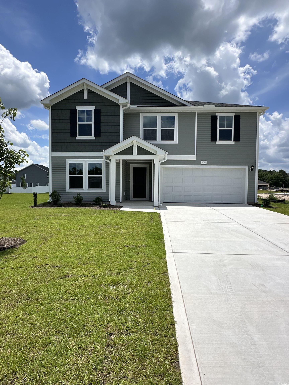
 MLS# 2515945
MLS# 2515945 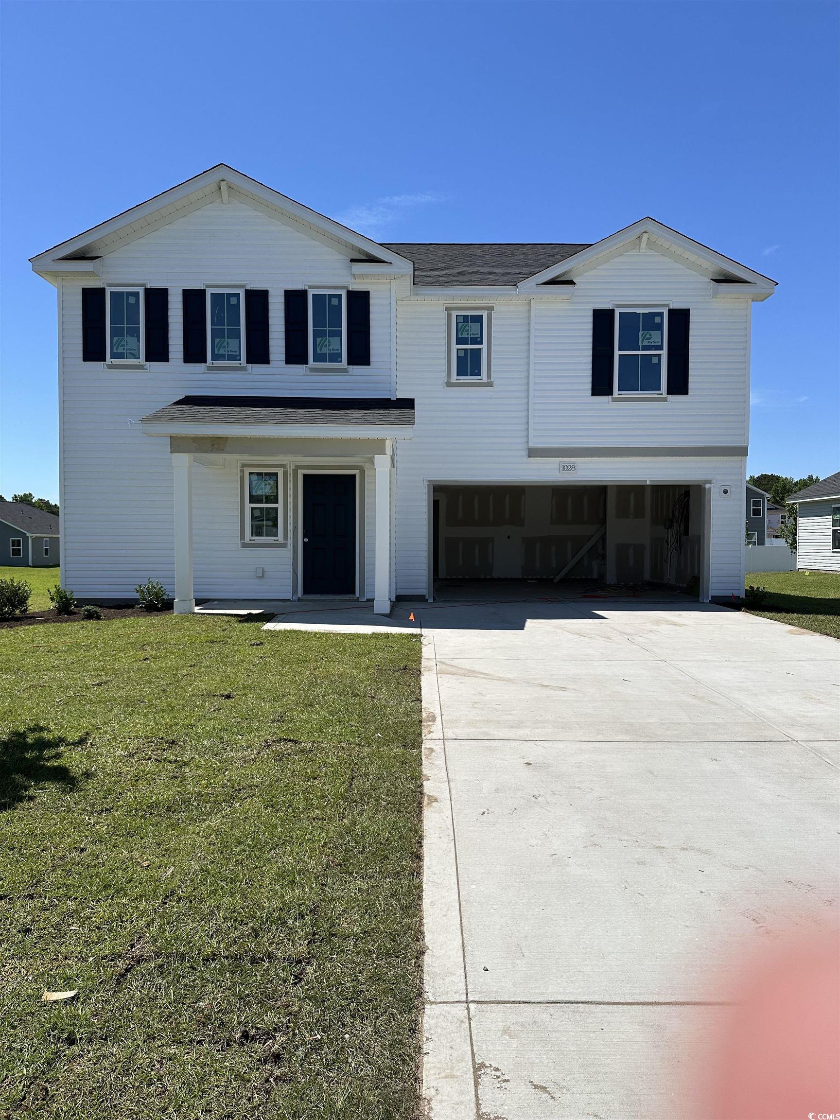
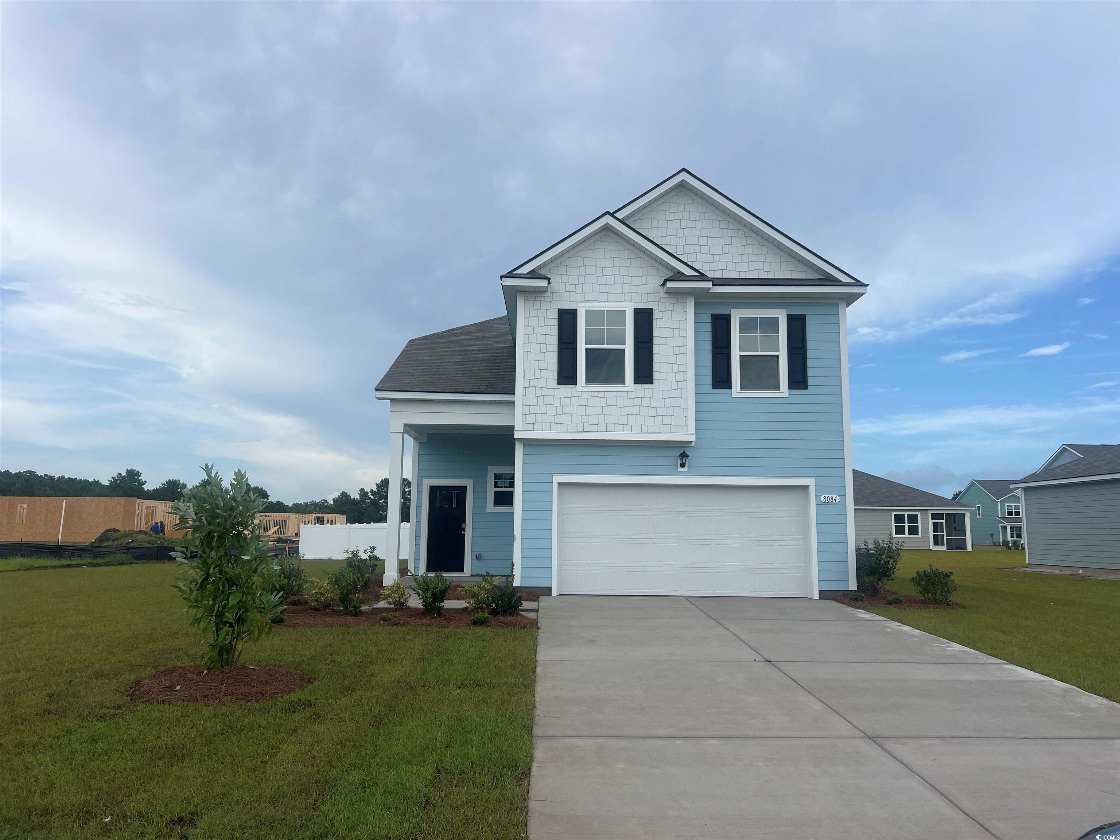
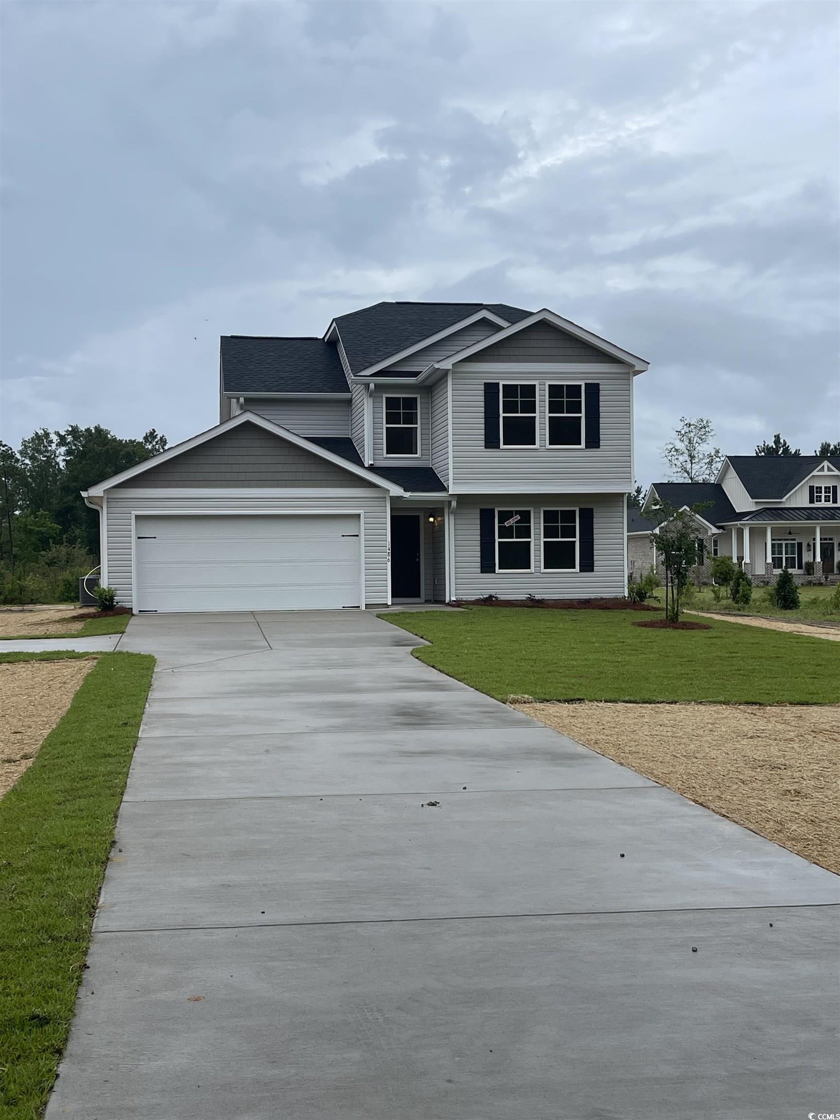
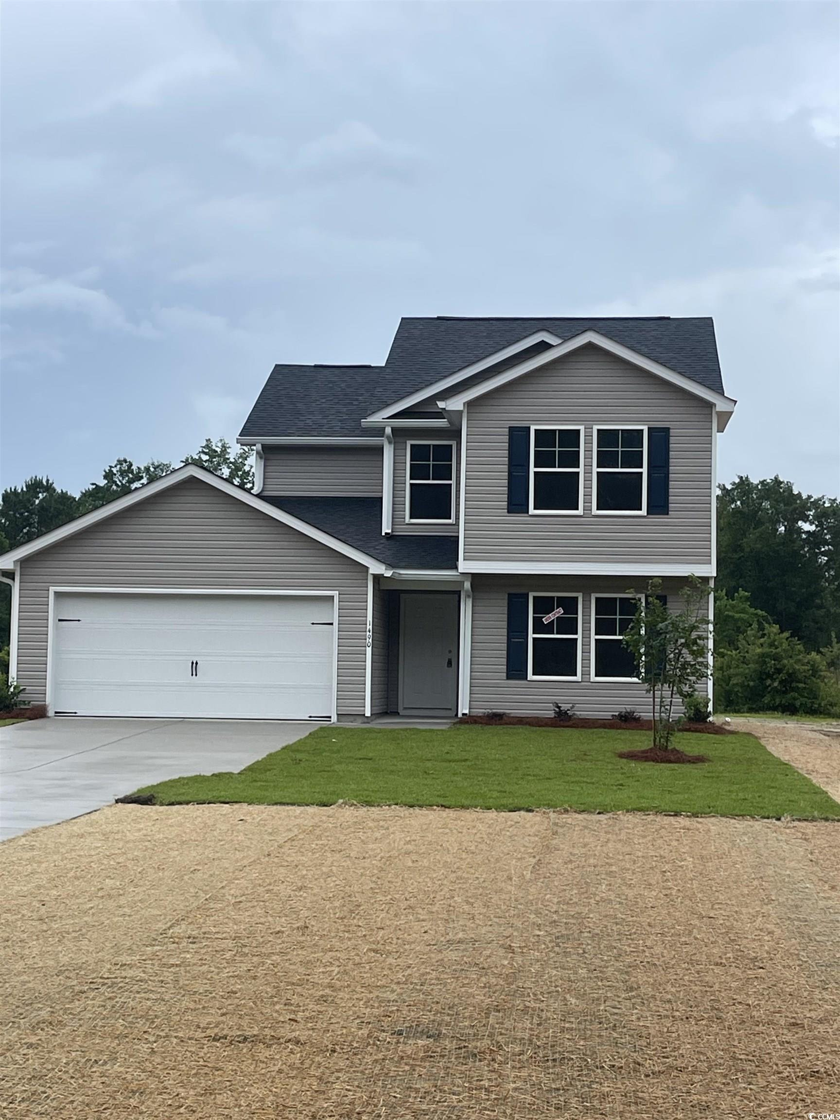
 Provided courtesy of © Copyright 2025 Coastal Carolinas Multiple Listing Service, Inc.®. Information Deemed Reliable but Not Guaranteed. © Copyright 2025 Coastal Carolinas Multiple Listing Service, Inc.® MLS. All rights reserved. Information is provided exclusively for consumers’ personal, non-commercial use, that it may not be used for any purpose other than to identify prospective properties consumers may be interested in purchasing.
Images related to data from the MLS is the sole property of the MLS and not the responsibility of the owner of this website. MLS IDX data last updated on 07-21-2025 11:45 PM EST.
Any images related to data from the MLS is the sole property of the MLS and not the responsibility of the owner of this website.
Provided courtesy of © Copyright 2025 Coastal Carolinas Multiple Listing Service, Inc.®. Information Deemed Reliable but Not Guaranteed. © Copyright 2025 Coastal Carolinas Multiple Listing Service, Inc.® MLS. All rights reserved. Information is provided exclusively for consumers’ personal, non-commercial use, that it may not be used for any purpose other than to identify prospective properties consumers may be interested in purchasing.
Images related to data from the MLS is the sole property of the MLS and not the responsibility of the owner of this website. MLS IDX data last updated on 07-21-2025 11:45 PM EST.
Any images related to data from the MLS is the sole property of the MLS and not the responsibility of the owner of this website.