710 Cedar Dr. S, Surfside Beach | Ocean Terrace
If this property is active (not sold), would you like to see this property? Call Traci at (843) 997-8891 for more information or to schedule a showing. I specialize in Surfside Beach, SC Real Estate.
Surfside Beach, SC 29575
- 4Beds
- 4Full Baths
- N/AHalf Baths
- 2,714SqFt
- 2000Year Built
- 0.21Acres
- MLS# 2504698
- Residential
- Detached
- Sold
- Approx Time on Market1 month, 15 days
- AreaSurfside Beach--East of 17 and South of Surfside Drive
- CountyHorry
- Subdivision Ocean Terrace
Overview
Experience the Surfside Beach Lifestyle - Just seven blocks from the ocean! This custom-built home, still owned by the original owners, is a perfect choice for a primary residence or second home. Built in 2000, this all-brick beauty sits on a desirable corner lot, surrounded by beautifully maintained homes. Featuring four spacious bedrooms and four full bathrooms, the home offers both comfort and convenience with a mother-in-law suite, whole-house central vacuum, updated roof and HVAC systems, and a cozy gas fireplace. The downstairs mother-in-law suite includes 36"" doors for wheelchair accessibility, offering independence and ease. The expansive king suite boasts its own mini-split unit for personalized climate control, a luxurious master bath with a dual vanity, oversized tile shower, and a generous walk-in closet. Upstairs, youll find three more bedrooms and two full bathrooms, including an additional master suite with a large bath featuring an oversized tub and walk-in shower. The first floor features stunning hardwood floors throughout, adding elegance to the space. Relax with your morning coffee in the fully enclosed Carolina room, complete with vinyl windows. Your pets will love the fully fenced backyard, which offers ample space for a pool if desired. Located within golf cart distance of the beach, the property features a circular driveway that leads to the garage, providing plenty of parking. All measurements and square footage are approximate and not guaranteed. Buyers should verify.
Sale Info
Listing Date: 02-25-2025
Sold Date: 04-10-2025
Aprox Days on Market:
1 month(s), 15 day(s)
Listing Sold:
3 month(s), 26 day(s) ago
Asking Price: $799,500
Selling Price: $799,500
Price Difference:
Same as list price
Agriculture / Farm
Grazing Permits Blm: ,No,
Horse: No
Grazing Permits Forest Service: ,No,
Grazing Permits Private: ,No,
Irrigation Water Rights: ,No,
Farm Credit Service Incl: ,No,
Crops Included: ,No,
Association Fees / Info
Hoa Frequency: Monthly
Hoa: No
Community Features: GolfCartsOk, LongTermRentalAllowed
Assoc Amenities: OwnerAllowedGolfCart, OwnerAllowedMotorcycle, TenantAllowedGolfCart, TenantAllowedMotorcycle
Bathroom Info
Total Baths: 4.00
Fullbaths: 4
Room Features
DiningRoom: TrayCeilings, SeparateFormalDiningRoom
Kitchen: BreakfastArea, KitchenIsland, StainlessSteelAppliances, SolidSurfaceCounters
LivingRoom: CeilingFans, Fireplace, VaultedCeilings
Other: BedroomOnMainLevel, InLawFloorplan, Library
Bedroom Info
Beds: 4
Building Info
New Construction: No
Levels: Two
Year Built: 2000
Mobile Home Remains: ,No,
Zoning: RES
Style: Ranch
Construction Materials: Brick
Buyer Compensation
Exterior Features
Spa: No
Patio and Porch Features: FrontPorch, Patio
Foundation: Slab
Exterior Features: Fence, SprinklerIrrigation, Patio, Storage
Financial
Lease Renewal Option: ,No,
Garage / Parking
Parking Capacity: 4
Garage: Yes
Carport: No
Parking Type: Attached, Garage, TwoCarGarage
Open Parking: No
Attached Garage: Yes
Garage Spaces: 2
Green / Env Info
Interior Features
Floor Cover: Carpet, Tile, Wood
Fireplace: Yes
Laundry Features: WasherHookup
Furnished: Unfurnished
Interior Features: CentralVacuum, Fireplace, HandicapAccess, WindowTreatments, BedroomOnMainLevel, BreakfastArea, InLawFloorplan, KitchenIsland, StainlessSteelAppliances, SolidSurfaceCounters
Appliances: Dishwasher, Disposal, Microwave, Range, Refrigerator, Dryer, WaterPurifier, Washer
Lot Info
Lease Considered: ,No,
Lease Assignable: ,No,
Acres: 0.21
Lot Size: 77x122x77x121
Land Lease: No
Lot Description: CornerLot, CityLot, Rectangular, RectangularLot
Misc
Pool Private: No
Offer Compensation
Other School Info
Property Info
County: Horry
View: No
Senior Community: No
Stipulation of Sale: None
Habitable Residence: ,No,
Property Sub Type Additional: Detached
Property Attached: No
Security Features: SmokeDetectors
Disclosures: SellerDisclosure
Rent Control: No
Construction: Resale
Room Info
Basement: ,No,
Sold Info
Sold Date: 2025-04-10T00:00:00
Sqft Info
Building Sqft: 3525
Living Area Source: Owner
Sqft: 2714
Tax Info
Unit Info
Utilities / Hvac
Heating: Central, Electric
Cooling: CentralAir
Electric On Property: No
Cooling: Yes
Utilities Available: CableAvailable, ElectricityAvailable, PhoneAvailable, SewerAvailable, WaterAvailable
Heating: Yes
Water Source: Public
Waterfront / Water
Waterfront: No
Schools
Elem: Seaside Elementary School
Middle: Saint James Middle School
High: Saint James High School
Courtesy of Re/max Southern Shores Gc - Cell: 843-687-5774
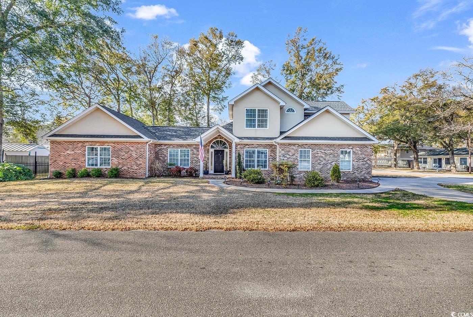

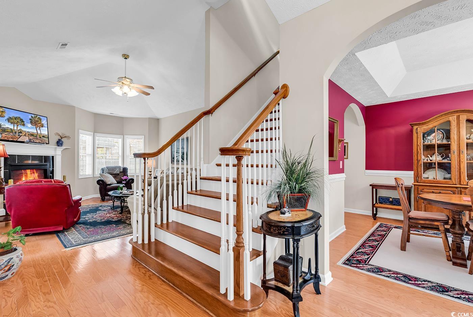
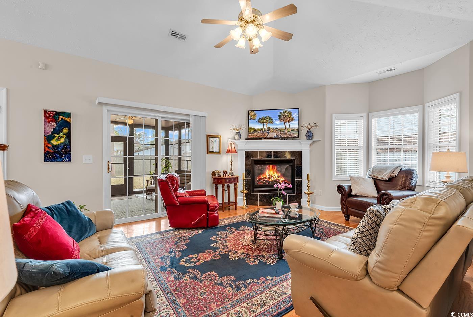
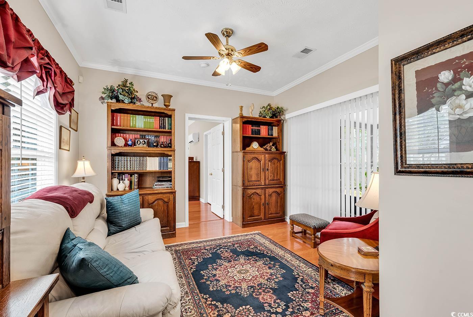
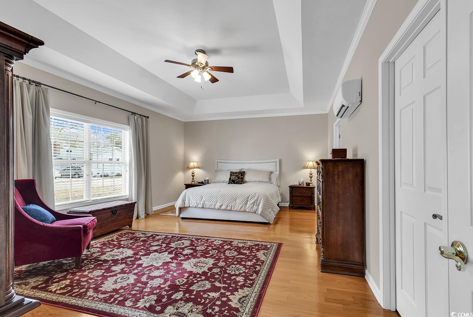

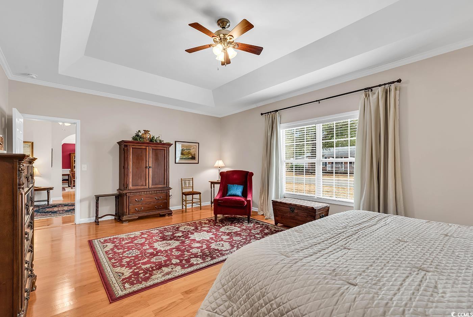
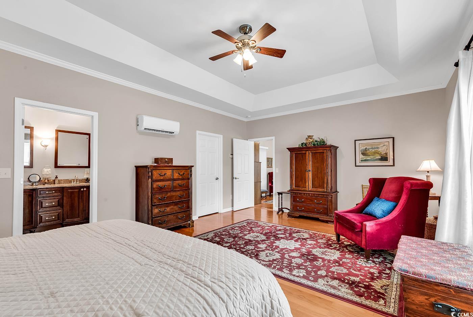




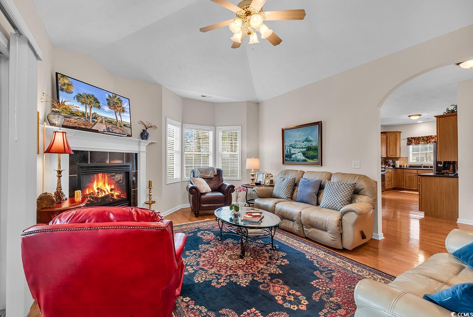

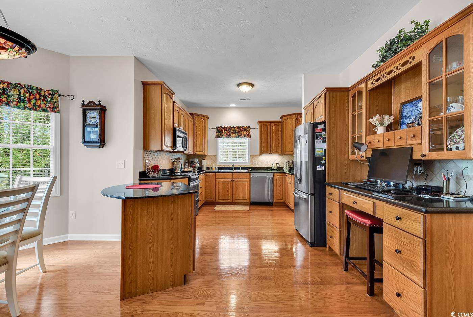
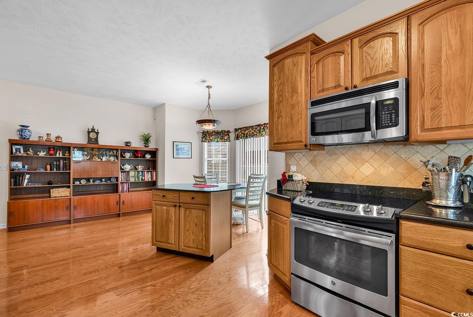
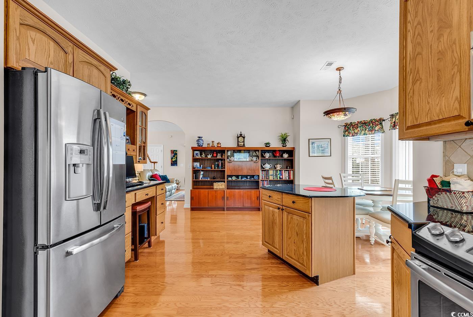
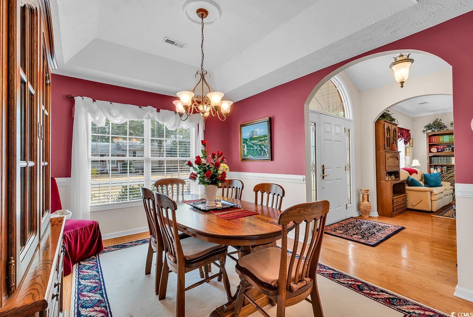
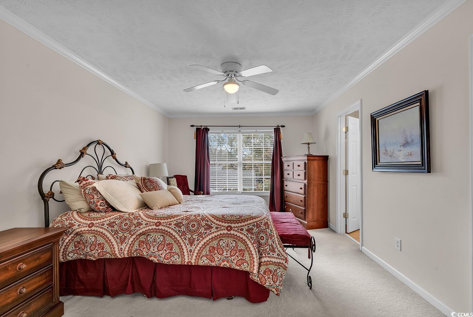


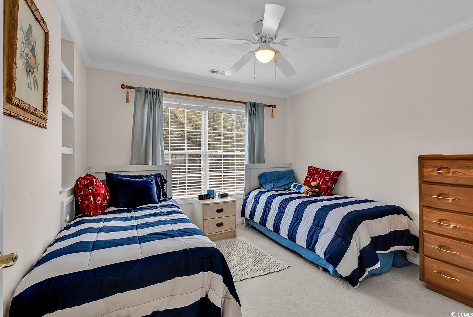



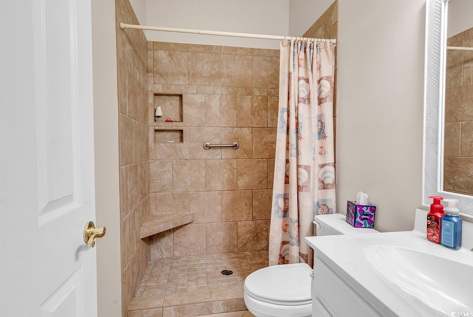
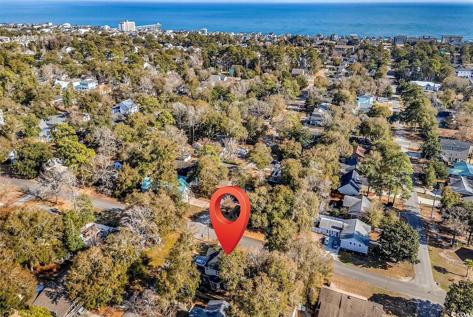

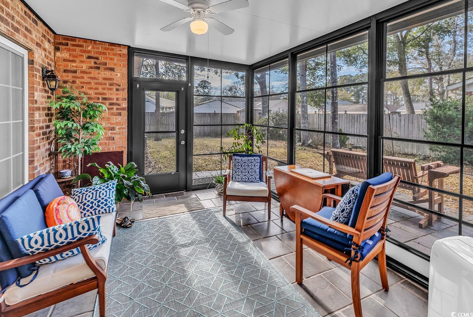


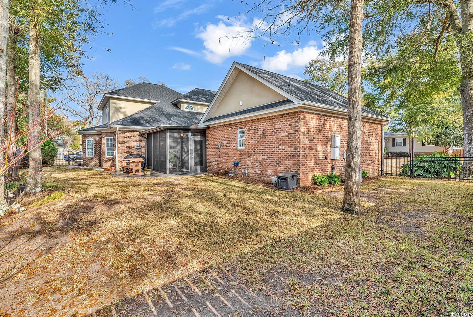
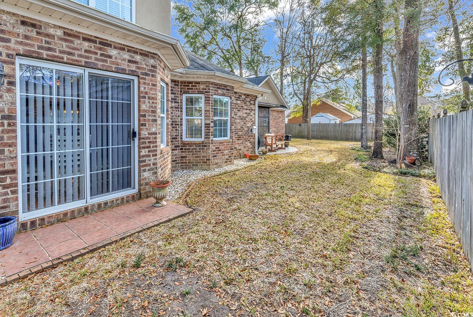
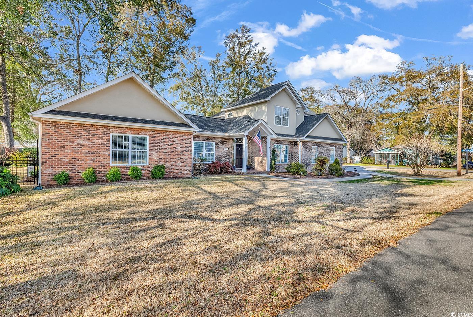


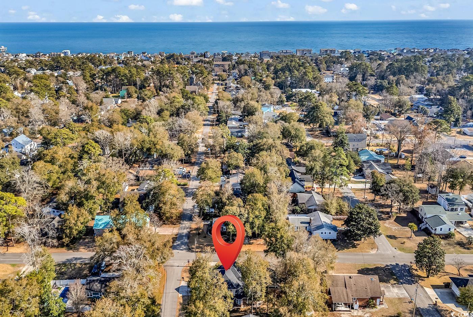
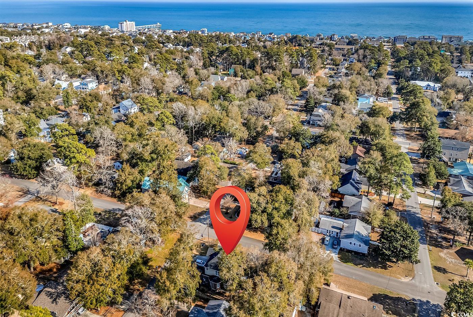
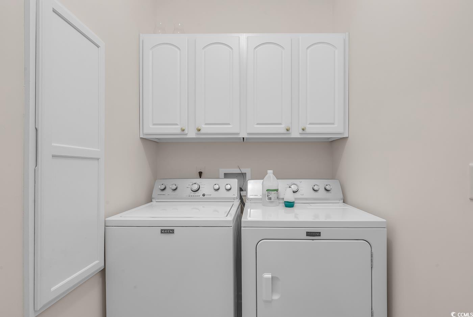

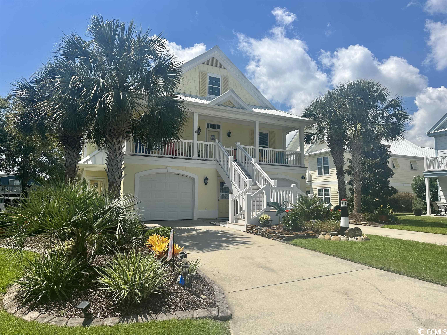
 MLS# 2316202
MLS# 2316202 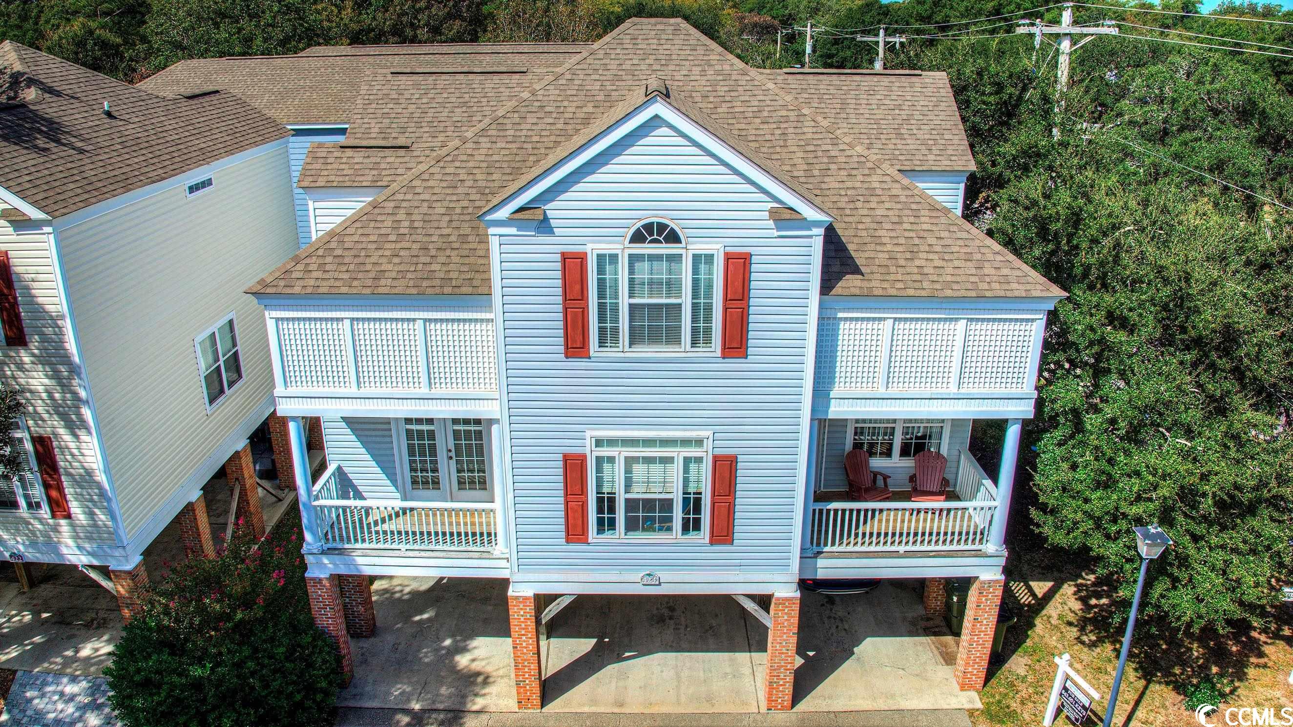
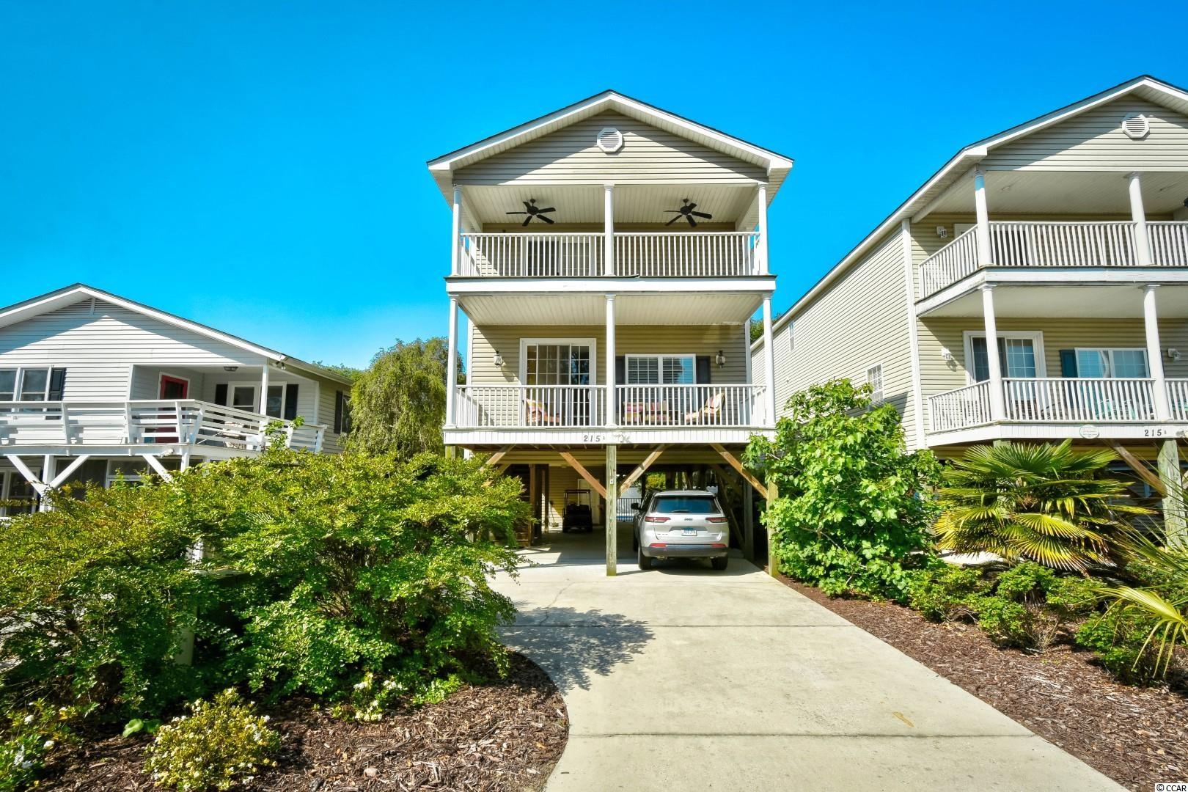
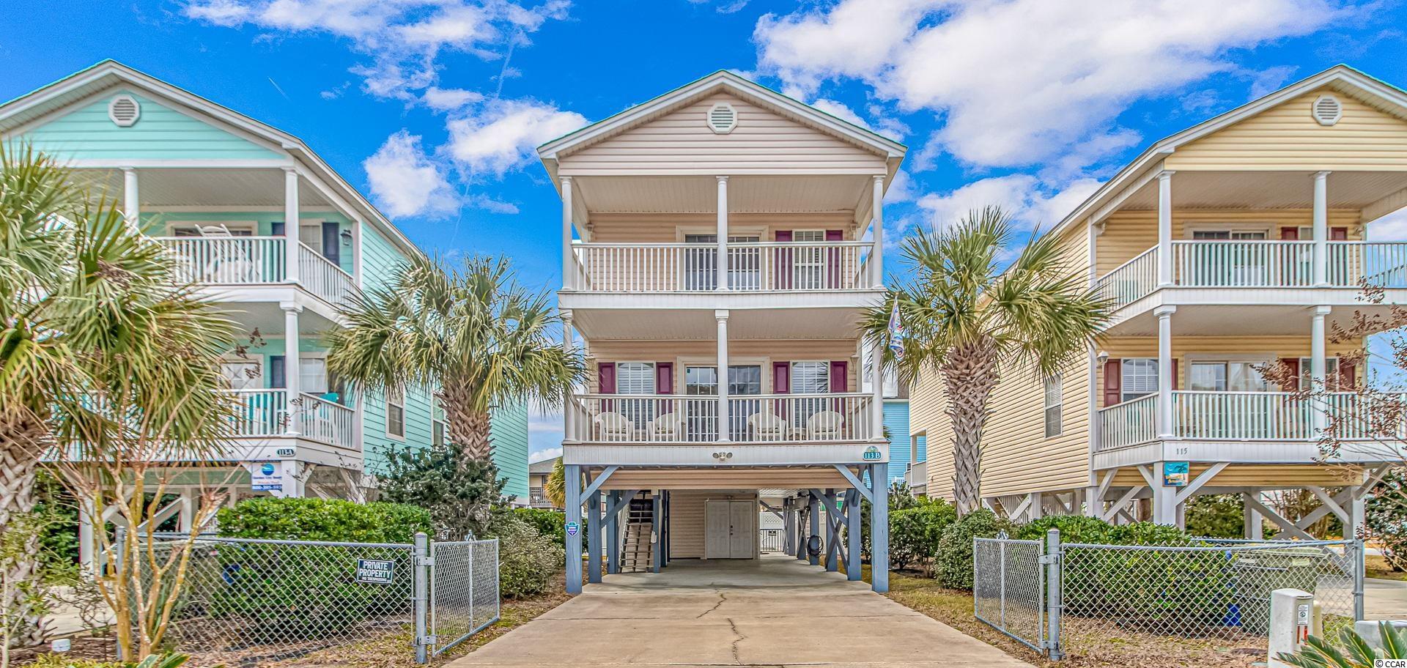
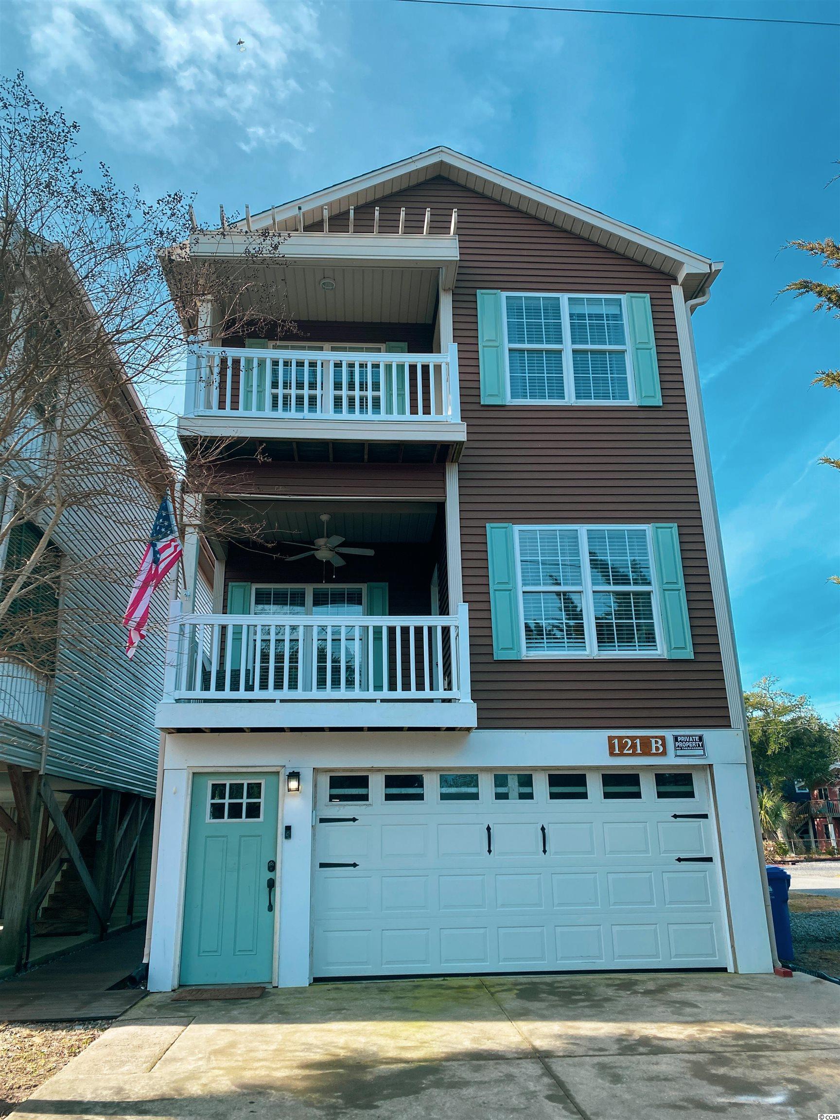
 Provided courtesy of © Copyright 2025 Coastal Carolinas Multiple Listing Service, Inc.®. Information Deemed Reliable but Not Guaranteed. © Copyright 2025 Coastal Carolinas Multiple Listing Service, Inc.® MLS. All rights reserved. Information is provided exclusively for consumers’ personal, non-commercial use, that it may not be used for any purpose other than to identify prospective properties consumers may be interested in purchasing.
Images related to data from the MLS is the sole property of the MLS and not the responsibility of the owner of this website. MLS IDX data last updated on 08-04-2025 11:49 PM EST.
Any images related to data from the MLS is the sole property of the MLS and not the responsibility of the owner of this website.
Provided courtesy of © Copyright 2025 Coastal Carolinas Multiple Listing Service, Inc.®. Information Deemed Reliable but Not Guaranteed. © Copyright 2025 Coastal Carolinas Multiple Listing Service, Inc.® MLS. All rights reserved. Information is provided exclusively for consumers’ personal, non-commercial use, that it may not be used for any purpose other than to identify prospective properties consumers may be interested in purchasing.
Images related to data from the MLS is the sole property of the MLS and not the responsibility of the owner of this website. MLS IDX data last updated on 08-04-2025 11:49 PM EST.
Any images related to data from the MLS is the sole property of the MLS and not the responsibility of the owner of this website.