704 48th Ave. N, Myrtle Beach | Pine Lakes
Would you like to see this property? Call Traci at (843) 997-8891 for more information or to schedule a showing. I specialize in Myrtle Beach, SC Real Estate.
Myrtle Beach, SC 29577
- 3Beds
- 1Full Baths
- 1Half Baths
- 1,592SqFt
- 1956Year Built
- 0.34Acres
- MLS# 2309995
- Residential
- Detached
- Sold
- Approx Time on Market1 month, 9 days
- AreaMyrtle Beach Area--48th Ave N To 79th Ave N
- CountyHorry
- SubdivisionPine Lakes
Overview
This charming ranch home is nestled on a large 0.34-acre lot with mature trees within the city limits. It's also just a short 7-minute walk to the 47th and 48th Ave beach access points! The home features brand new tilt windows and cafe-style plantation shutters. As you enter, you're greeted by original hardwood floors and a spacious open floor plan, with abundant natural light. Enjoy cool evenings in front of either of two wood-burning fireplaces in the home. The kitchen boasts stainless steel appliances (including a glass induction smooth-top range), a breakfast, and ample cabinet and counter space. The spacious master bedroom features access to a private sun deck. The rest of the bedrooms are also spacious in size. Enjoy your morning coffee from the large sunroom overlooking the backyard. The huge privacy-fenced backyard will be perfect for grilling out, entertaining, or watching the kids and/or pets play.
Sale Info
Listing Date: 05-19-2023
Sold Date: 06-29-2023
Aprox Days on Market:
1 month(s), 9 day(s)
Listing Sold:
9 month(s), 22 day(s) ago
Asking Price: $372,990
Selling Price: $360,000
Price Difference:
Reduced By $9,490
Agriculture / Farm
Grazing Permits Blm: ,No,
Horse: No
Grazing Permits Forest Service: ,No,
Grazing Permits Private: ,No,
Irrigation Water Rights: ,No,
Farm Credit Service Incl: ,No,
Crops Included: ,No,
Association Fees / Info
Hoa Frequency: NotApplicable
Hoa: No
Community Features: GolfCartsOK, LongTermRentalAllowed
Assoc Amenities: OwnerAllowedGolfCart, OwnerAllowedMotorcycle, PetRestrictions, TenantAllowedGolfCart, TenantAllowedMotorcycle
Bathroom Info
Total Baths: 2.00
Halfbaths: 1
Fullbaths: 1
Bedroom Info
Beds: 3
Building Info
New Construction: No
Levels: One
Year Built: 1956
Mobile Home Remains: ,No,
Zoning: Residentia
Style: Ranch
Construction Materials: Masonry, WoodFrame
Buyer Compensation
Exterior Features
Spa: No
Patio and Porch Features: Deck
Window Features: Skylights
Foundation: Crawlspace
Exterior Features: Deck, Fence, SprinklerIrrigation
Financial
Lease Renewal Option: ,No,
Garage / Parking
Parking Capacity: 4
Garage: No
Carport: Yes
Parking Type: Carport
Open Parking: No
Attached Garage: No
Green / Env Info
Green Energy Efficient: Doors, Windows
Interior Features
Floor Cover: Tile, Vinyl, Wood
Door Features: InsulatedDoors
Fireplace: Yes
Laundry Features: WasherHookup
Furnished: Unfurnished
Interior Features: Attic, Fireplace, PermanentAtticStairs, Skylights, WindowTreatments, BreakfastBar, BedroomonMainLevel, EntranceFoyer, KitchenIsland, StainlessSteelAppliances
Appliances: Dishwasher, Disposal, Microwave, Range
Lot Info
Lease Considered: ,No,
Lease Assignable: ,No,
Acres: 0.34
Lot Size: 75x192x74x201
Land Lease: No
Lot Description: CityLot, Rectangular
Misc
Pool Private: No
Pets Allowed: OwnerOnly, Yes
Offer Compensation
Other School Info
Property Info
County: Horry
View: No
Senior Community: No
Stipulation of Sale: None
Property Sub Type Additional: Detached
Property Attached: No
Security Features: SecuritySystem, SmokeDetectors
Disclosures: SellerDisclosure
Rent Control: No
Construction: Resale
Room Info
Basement: ,No,
Basement: CrawlSpace
Sold Info
Sold Date: 2023-06-29T00:00:00
Sqft Info
Building Sqft: 1900
Living Area Source: PublicRecords
Sqft: 1592
Tax Info
Unit Info
Utilities / Hvac
Heating: Baseboard, Central, Coal, Electric, Wood
Cooling: CentralAir
Electric On Property: No
Cooling: Yes
Utilities Available: CableAvailable, ElectricityAvailable, SewerAvailable, WaterAvailable
Heating: Yes
Water Source: Public, Private, Well
Waterfront / Water
Waterfront: No
Schools
Elem: Myrtle Beach Elementary School
Middle: Myrtle Beach Middle School
High: Myrtle Beach High School
Directions
From US-17 BUS N/N Kings Hwy, turn onto 48th Ave N. Home will be on the right, between Camellia Dr and Little River Rd. Or From US Highway 17 Bypass/Hwy 17, turn onto 48th Ave N (toward the beach). Home will be on the left.Courtesy of Jeff Cook Real Estate
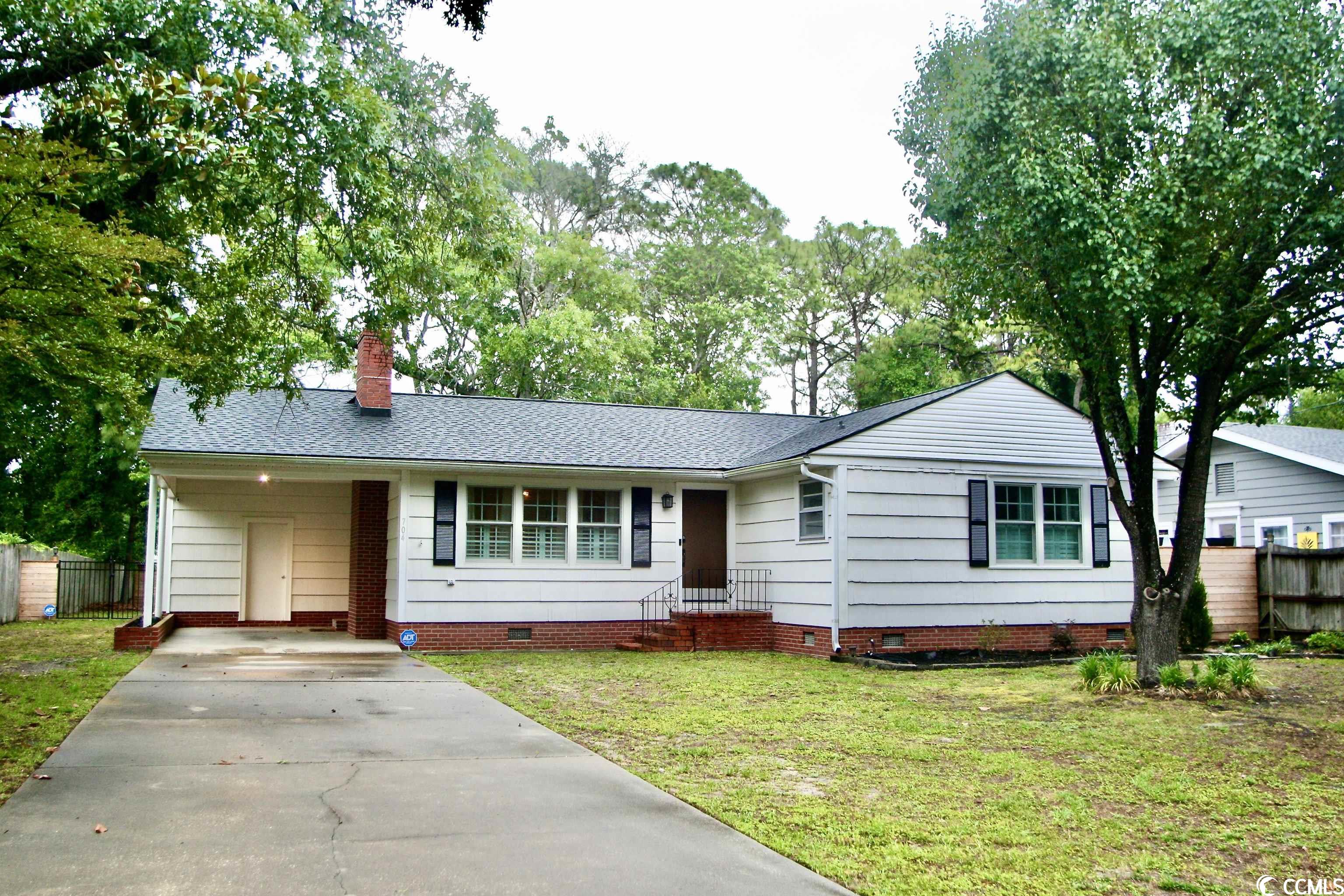

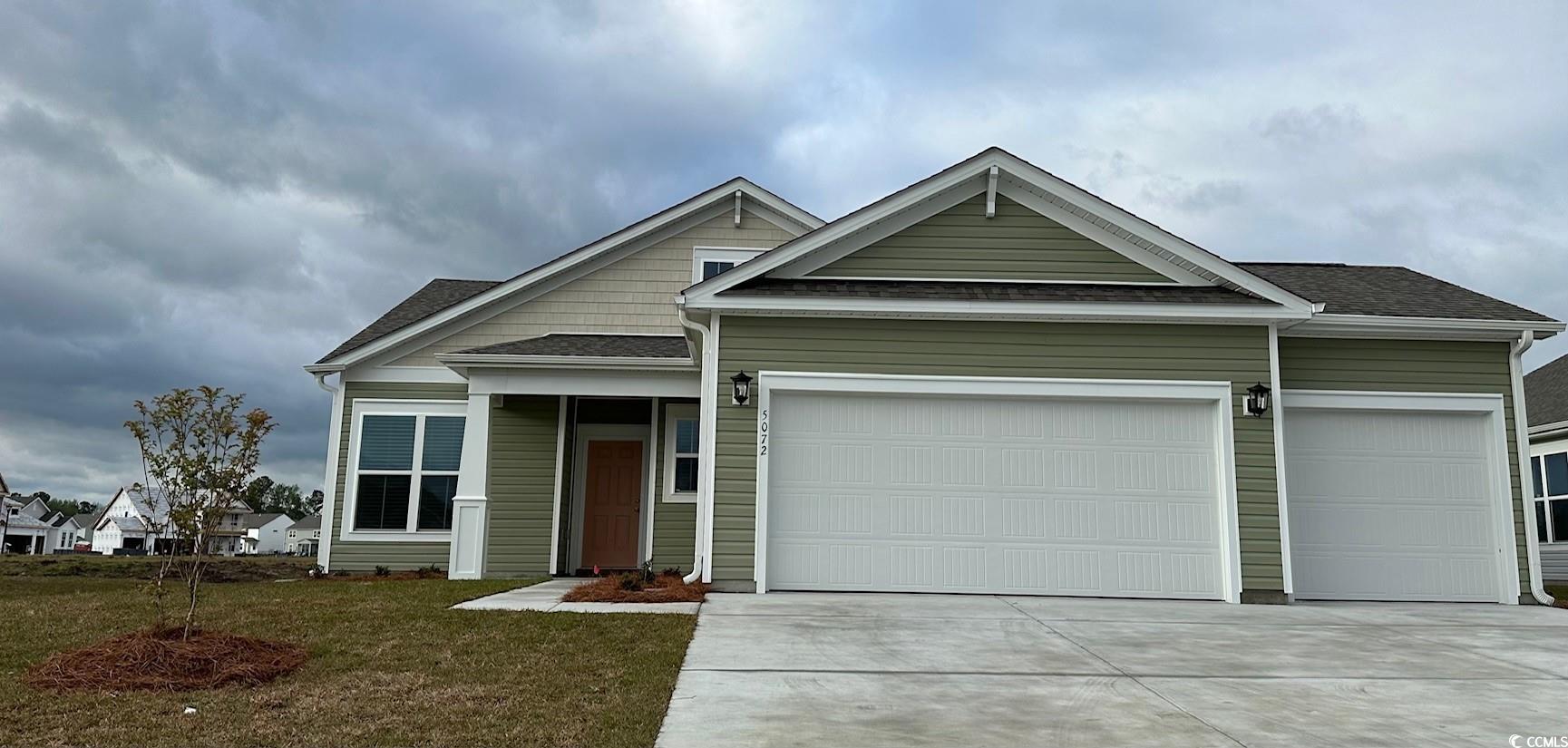
 MLS# 2407775
MLS# 2407775 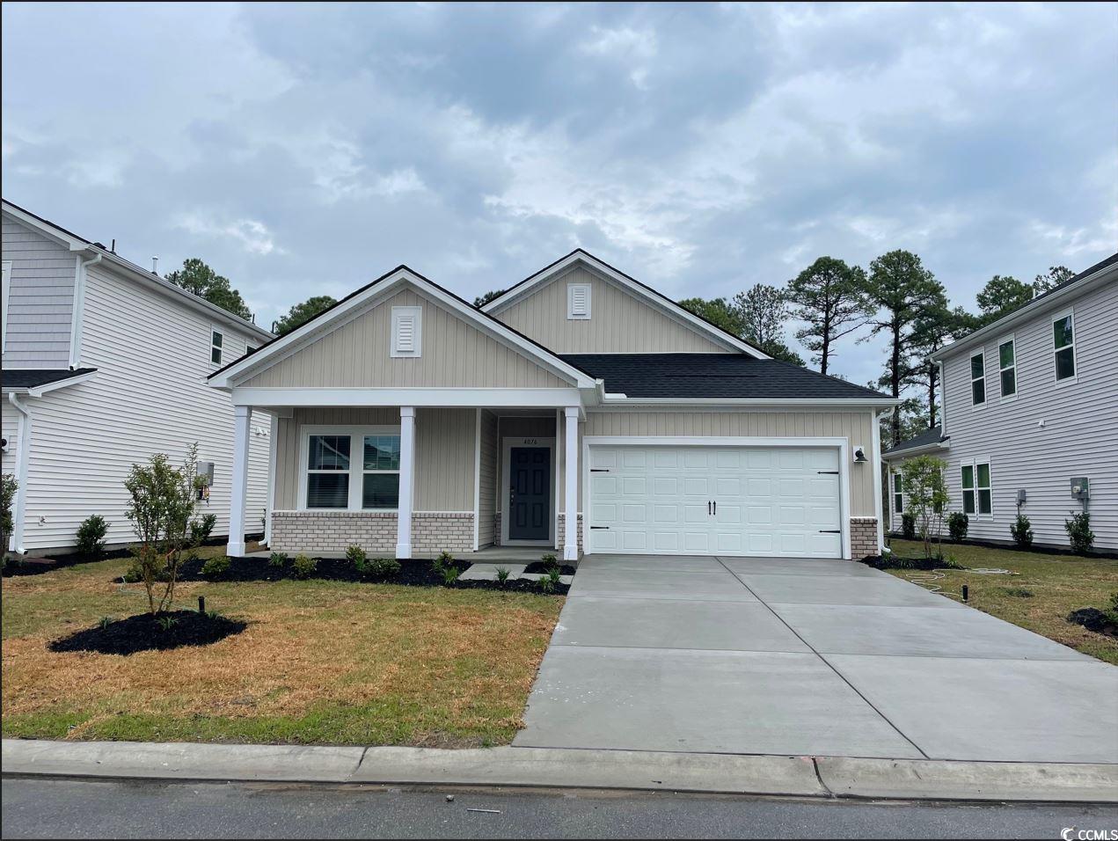
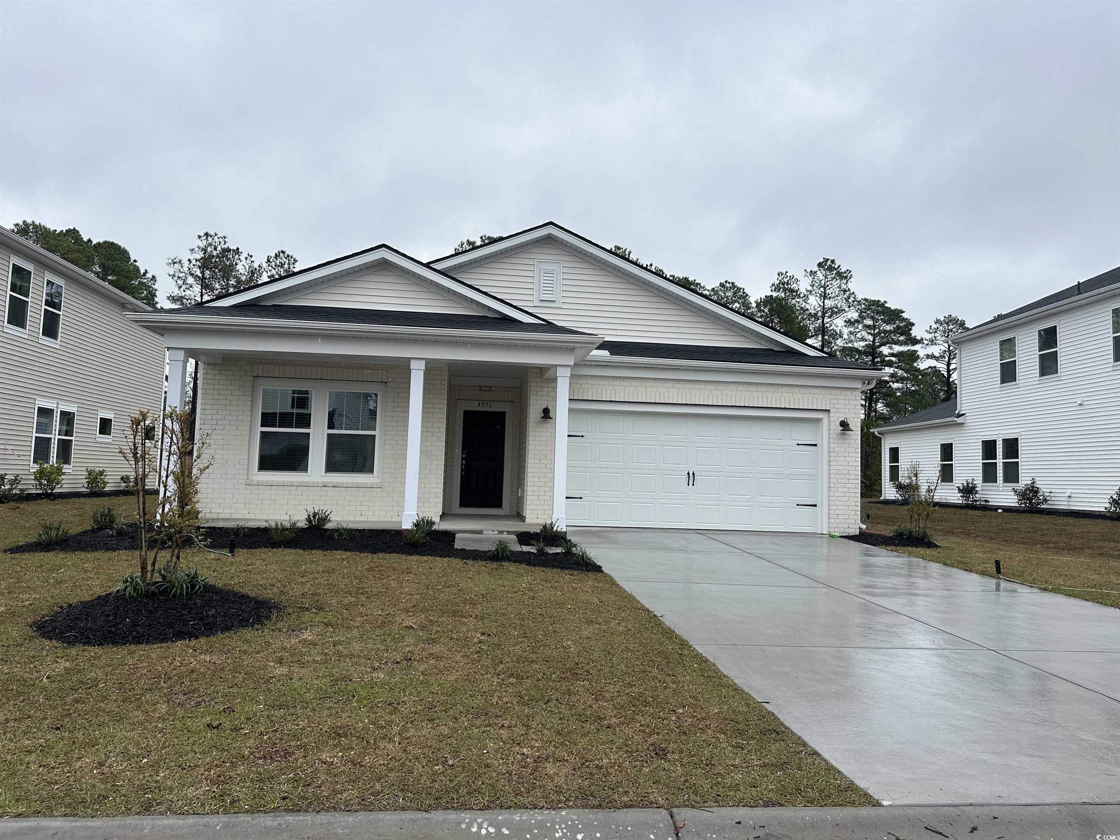
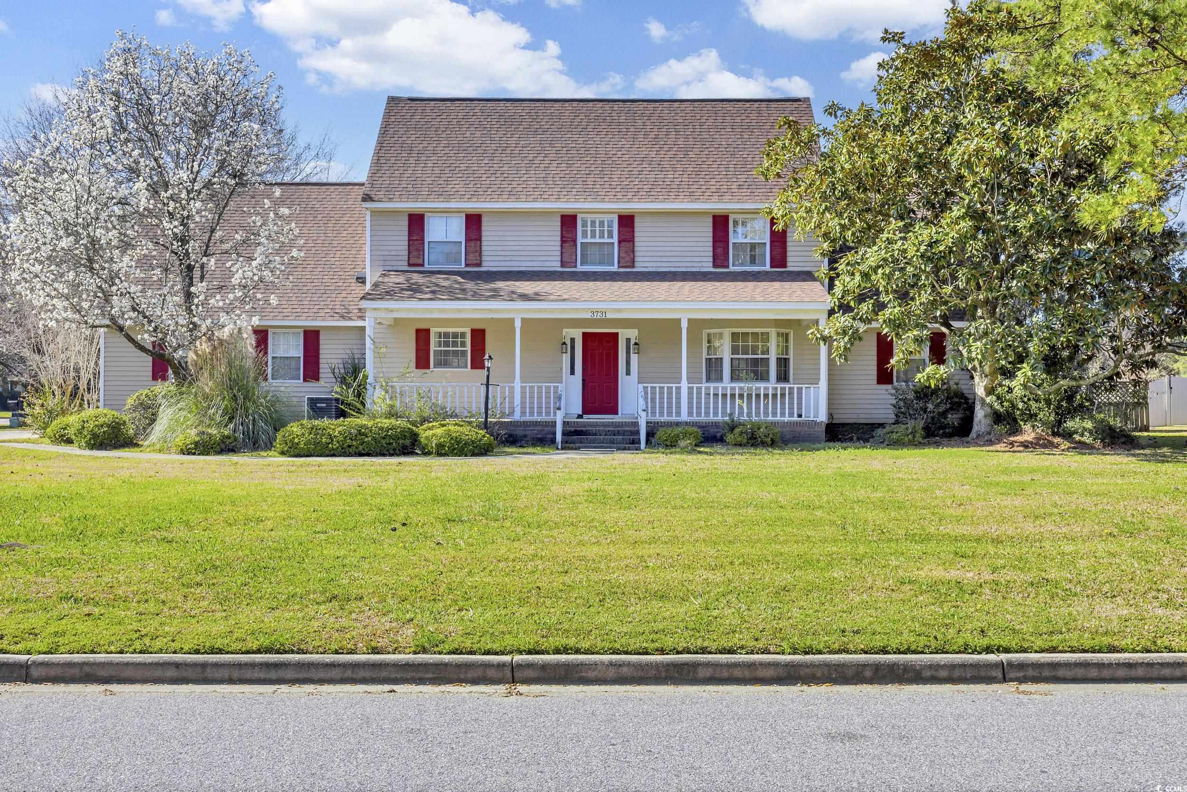
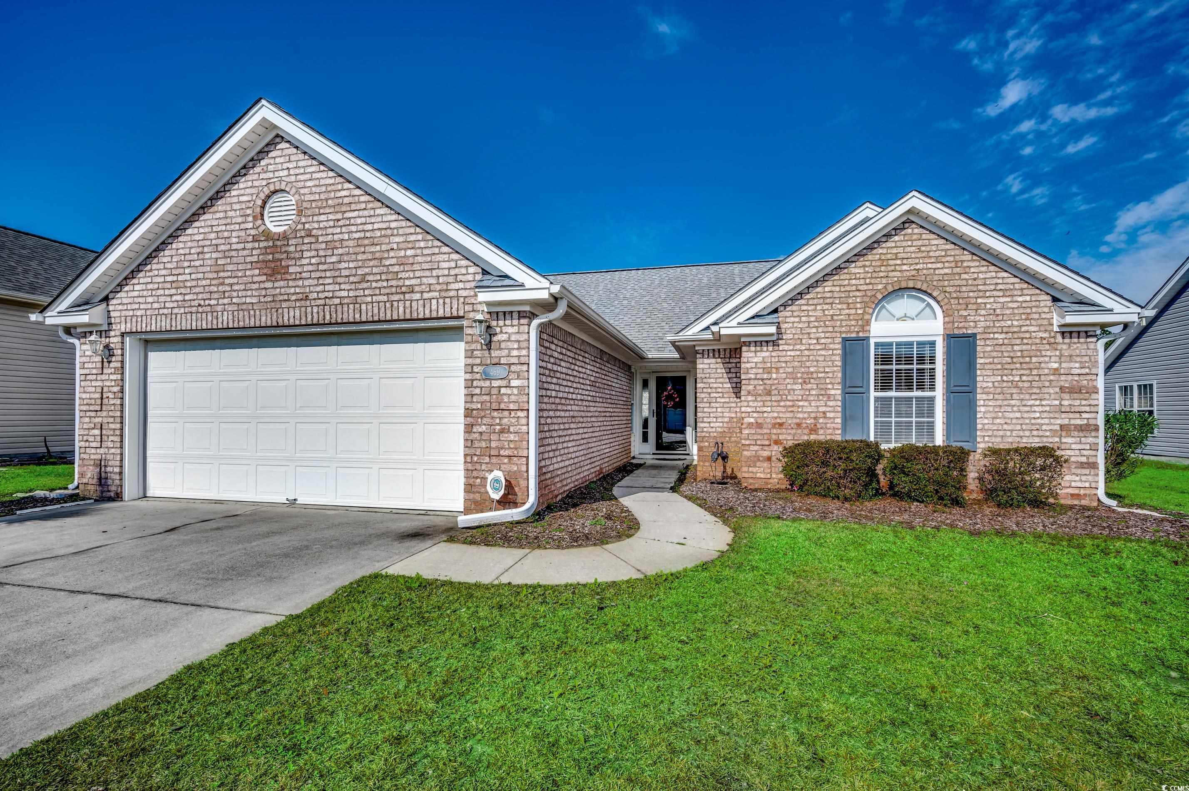
 Provided courtesy of © Copyright 2024 Coastal Carolinas Multiple Listing Service, Inc.®. Information Deemed Reliable but Not Guaranteed. © Copyright 2024 Coastal Carolinas Multiple Listing Service, Inc.® MLS. All rights reserved. Information is provided exclusively for consumers’ personal, non-commercial use,
that it may not be used for any purpose other than to identify prospective properties consumers may be interested in purchasing.
Images related to data from the MLS is the sole property of the MLS and not the responsibility of the owner of this website.
Provided courtesy of © Copyright 2024 Coastal Carolinas Multiple Listing Service, Inc.®. Information Deemed Reliable but Not Guaranteed. © Copyright 2024 Coastal Carolinas Multiple Listing Service, Inc.® MLS. All rights reserved. Information is provided exclusively for consumers’ personal, non-commercial use,
that it may not be used for any purpose other than to identify prospective properties consumers may be interested in purchasing.
Images related to data from the MLS is the sole property of the MLS and not the responsibility of the owner of this website.