7015 River Bridge Ct, Myrtle Beach | The Townes at The Parks
If this property is active (not sold), would you like to see this property? Call Traci at (843) 997-8891 for more information or to schedule a showing. I specialize in Myrtle Beach, SC Real Estate.
Myrtle Beach, SC 29579
- 3Beds
- 2Full Baths
- N/AHalf Baths
- 1,401SqFt
- 2020Year Built
- 0.11Acres
- MLS# 2501225
- Residential
- SemiDetached
- Sold
- Approx Time on Market5 months, 13 days
- AreaMyrtle Beach Area--Carolina Forest
- CountyHorry
- Subdivision The Townes at The Parks
Overview
JUST REDUCED! This lovely, single-level, 3-bedroom, 2-bathroom, semi-detached, ranch-style home has everything you are looking for and more. This delightful, well-maintained home is situated on a private cul-de-sac street in the highly sought-after community, The Townes at The Parks, in Carolina Forest. This home is perfect for those seeking a friendly neighborhood community with resort-style amenities. As you enter the home, you will be greeted by the high vaulted ceilings and open floor plan, which has been creatively designed to maximize a warm and inviting atmosphere. The well-appointed kitchen and dining room combination is the perfect place to entertain family and friends. The beautiful open gourmet kitchen boasts granite countertops, a large center island, a sizable pantry, a convenient coffee bar, stainless steel appliances, and a natural gas stove, making this kitchen a chefs delight. The charming dining room with a tastefully upgraded chandelier flows seamlessly into the adjoining living area, which features a beautiful ceiling fan/light combination adding ambiance and functionality to this space. The spacious primary bedroom showcases a vaulted ceiling, a ceiling fan, a large walk-in closet, a luxurious ensuite bathroom with tile flooring, double sinks, and a large walk-in shower with newly added sliding glass doors. This is the perfect spot to relax after a long day. There are two additional bedrooms on the other side of the home with a guest bathroom. This wonderful split floor plan allows plenty of privacy for you and your guests. Step out onto the covered patio and enjoy the wonderful weather and tree-lined backyard. There is also an extended patio, creating an ideal spot for a barbeque grill or firepit. Additionally, there is a 2-car garage with plenty of room for your vehicles and storage. Do you need extra storage? The pull-down attic allows more storage space for all your storage needs. Not a fan of doing yard work! The exterior lawn care maintenance and irrigation are included in your HOA fees, giving you more free time to do everything Myrtle Beach has to offer. This home comes equipped with a tankless water heater, a separate laundry room with tile flooring, LVP flooring throughout the entire living area, a smart home system, an irrigation system, and blinds/shades on all windows, and for additional peace of mind, Mid-Atlantic hurricane shutters have been installed, providing extra security during our stormy season. The Towns at The Parks (The Parks) is a resort-style community offering an abundance of amenities, including a large resort-style zero-entry pool, a lazy river, a hot tub, a clubhouse, a fitness center, a fire pit, a fishing dock, a children's play area, and walking paths. These resort-style amenities make this community a wonderful lifestyle of living. The Townes at The Parks is conveniently located near shopping, restaurants, and only minutes from the beach. Don't miss out on the opportunity to own this wonderful home. Schedule your showing today!
Sale Info
Listing Date: 01-16-2025
Sold Date: 06-30-2025
Aprox Days on Market:
5 month(s), 13 day(s)
Listing Sold:
22 day(s) ago
Asking Price: $299,000
Selling Price: $293,000
Price Difference:
Reduced By $2,000
Agriculture / Farm
Grazing Permits Blm: ,No,
Horse: No
Grazing Permits Forest Service: ,No,
Grazing Permits Private: ,No,
Irrigation Water Rights: ,No,
Farm Credit Service Incl: ,No,
Crops Included: ,No,
Association Fees / Info
Hoa Frequency: Monthly
Hoa Fees: 406
Hoa: 1
Hoa Includes: AssociationManagement, CommonAreas, Insurance, LegalAccounting, MaintenanceGrounds, Pools, Trash
Community Features: Clubhouse, GolfCartsOk, RecreationArea, LongTermRentalAllowed, Pool
Assoc Amenities: Clubhouse, OwnerAllowedGolfCart, OwnerAllowedMotorcycle, PetRestrictions, Security
Bathroom Info
Total Baths: 2.00
Fullbaths: 2
Room Features
DiningRoom: KitchenDiningCombo
Kitchen: KitchenIsland, Pantry, StainlessSteelAppliances, SolidSurfaceCounters
LivingRoom: CeilingFans, VaultedCeilings
Other: BedroomOnMainLevel
Bedroom Info
Beds: 3
Building Info
New Construction: No
Levels: One
Year Built: 2020
Mobile Home Remains: ,No,
Zoning: Res
Style: Ranch
Builders Name: DR. Horton
Buyer Compensation
Exterior Features
Spa: No
Patio and Porch Features: Patio
Pool Features: Community, OutdoorPool
Foundation: Slab
Exterior Features: SprinklerIrrigation, Patio
Financial
Lease Renewal Option: ,No,
Garage / Parking
Parking Capacity: 4
Garage: Yes
Carport: No
Parking Type: Attached, Garage, TwoCarGarage, GarageDoorOpener
Open Parking: No
Attached Garage: Yes
Garage Spaces: 2
Green / Env Info
Interior Features
Floor Cover: Carpet, LuxuryVinyl, LuxuryVinylPlank, Tile
Fireplace: No
Laundry Features: WasherHookup
Furnished: Unfurnished
Interior Features: Attic, PullDownAtticStairs, PermanentAtticStairs, SplitBedrooms, BedroomOnMainLevel, KitchenIsland, StainlessSteelAppliances, SolidSurfaceCounters
Appliances: Dishwasher, Disposal, Microwave, Range, Refrigerator, Dryer, Washer
Lot Info
Lease Considered: ,No,
Lease Assignable: ,No,
Acres: 0.11
Land Lease: No
Lot Description: CulDeSac, OutsideCityLimits
Misc
Pool Private: No
Pets Allowed: OwnerOnly, Yes
Offer Compensation
Other School Info
Property Info
County: Horry
View: No
Senior Community: No
Stipulation of Sale: None
Habitable Residence: ,No,
Property Attached: No
Security Features: SecuritySystem, SmokeDetectors, SecurityService
Disclosures: CovenantsRestrictionsDisclosure,SellerDisclosure
Rent Control: No
Construction: Resale
Room Info
Basement: ,No,
Sold Info
Sold Date: 2025-06-30T00:00:00
Sqft Info
Building Sqft: 1983
Living Area Source: PublicRecords
Sqft: 1401
Tax Info
Unit Info
Utilities / Hvac
Heating: Central, Electric, Gas
Cooling: CentralAir
Electric On Property: No
Cooling: Yes
Utilities Available: CableAvailable, NaturalGasAvailable, PhoneAvailable, SewerAvailable, WaterAvailable
Heating: Yes
Water Source: Public
Waterfront / Water
Waterfront: No
Directions
From International drive take River Oaks. Turn onto Carolina Forest Blvd. Enter through The Parks main entrance. Huger Park Ave. Take the 3rd right in the roundabout to Laurens Mill Drive then take the first right onto Berkley Village Loop. Go approximately a half mile to Rivers Bridge Court - on your right. The home is located on the left.Courtesy of Bhhs Myrtle Beach Real Estate - Cell: 508-423-0644
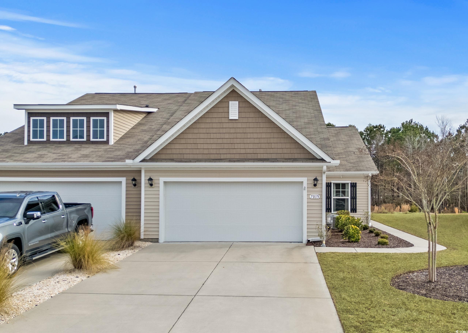
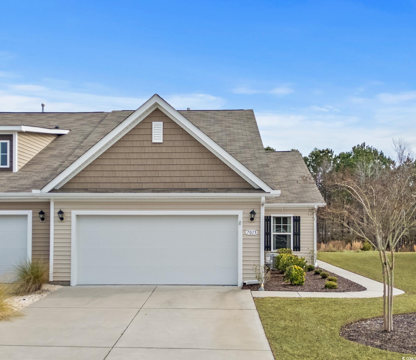
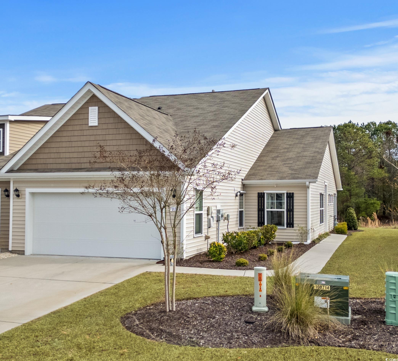
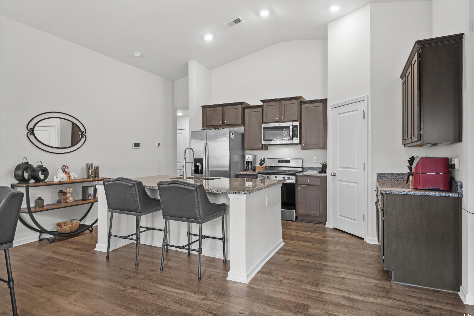

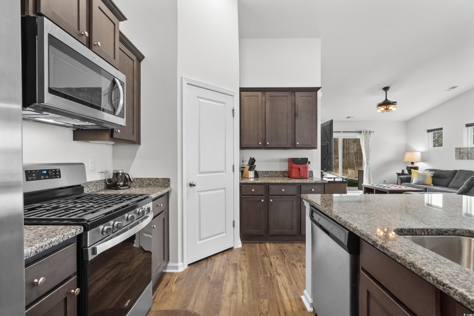
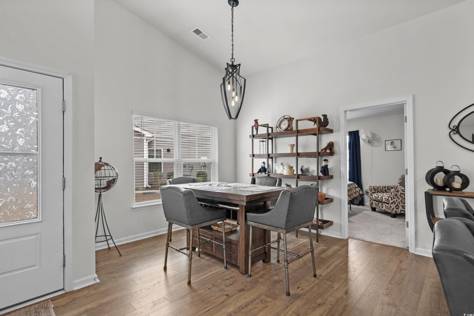
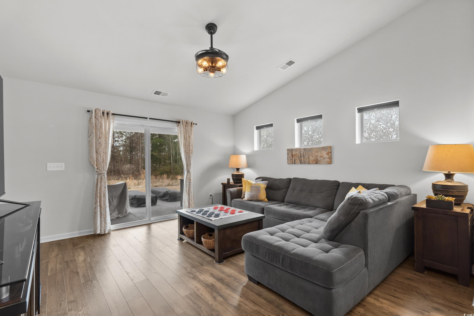
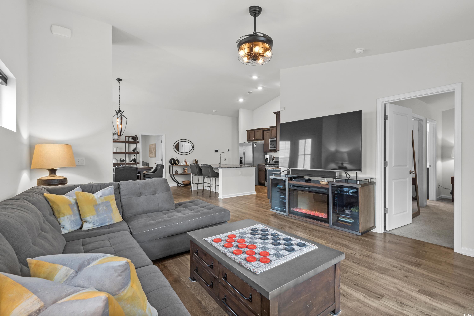

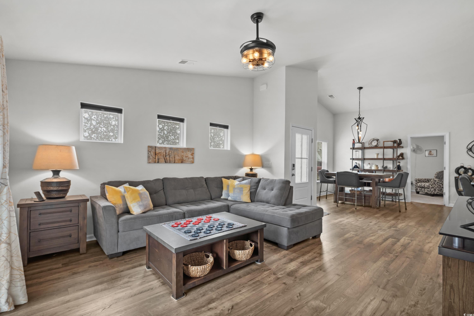
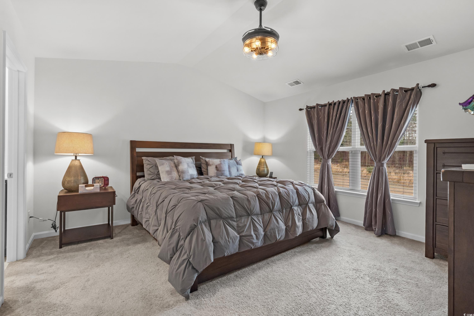
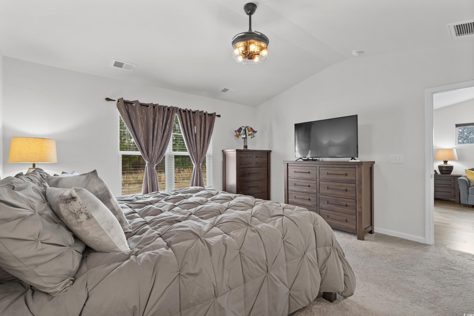
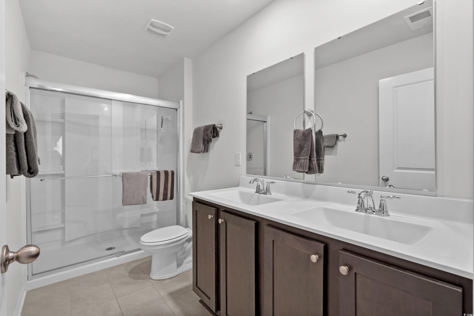

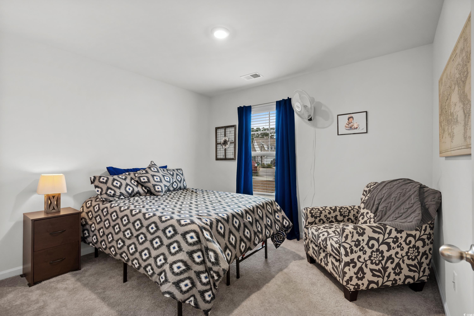
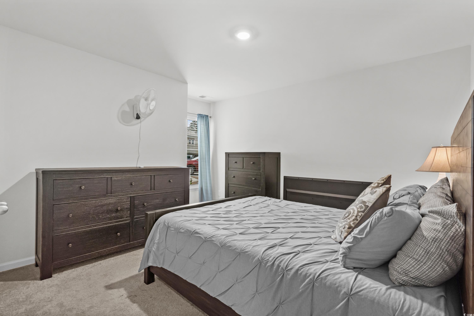
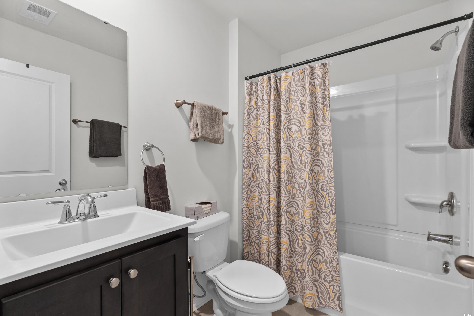

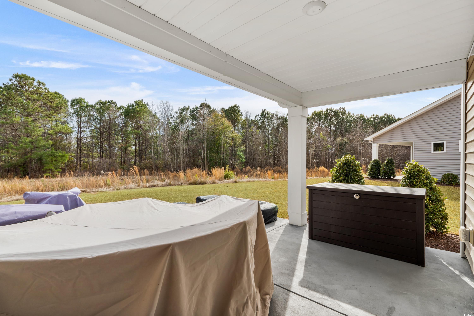


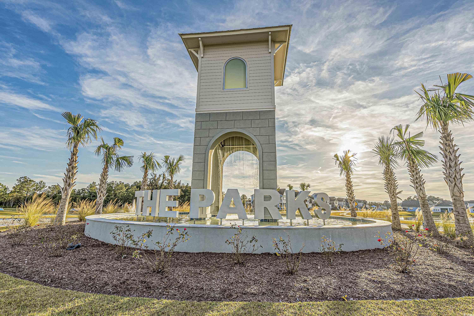
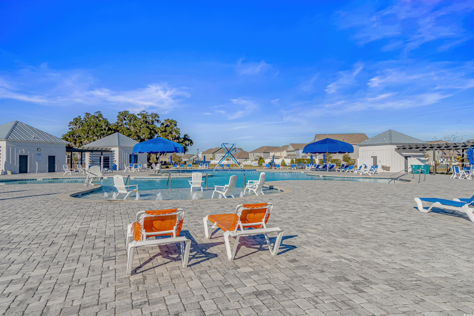
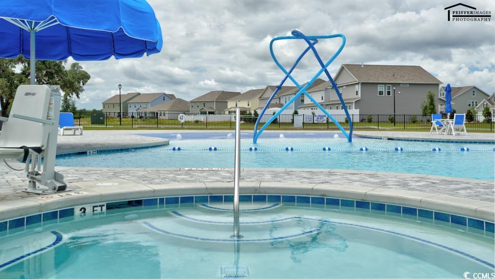

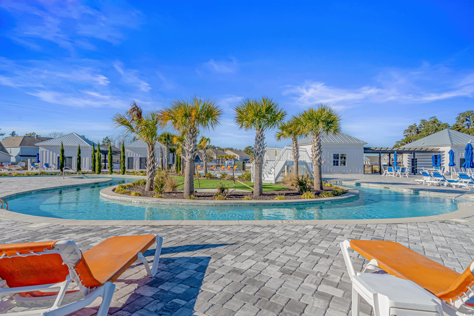
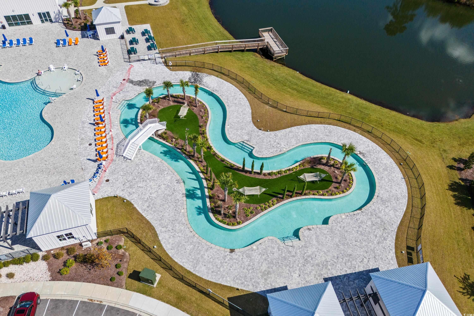
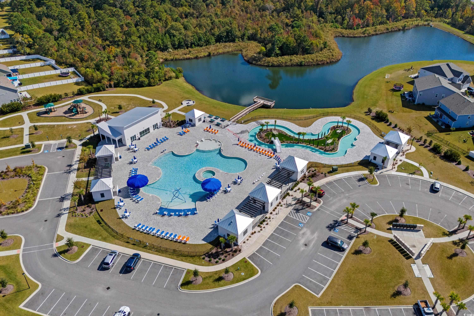

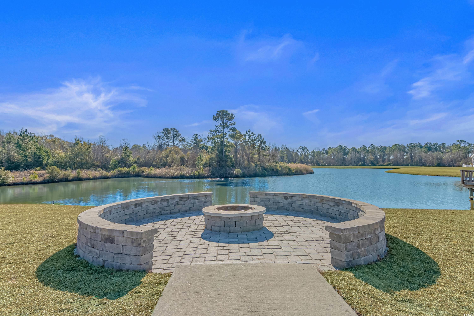






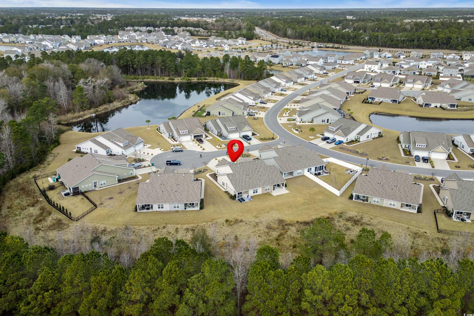



 MLS# 2509351
MLS# 2509351 
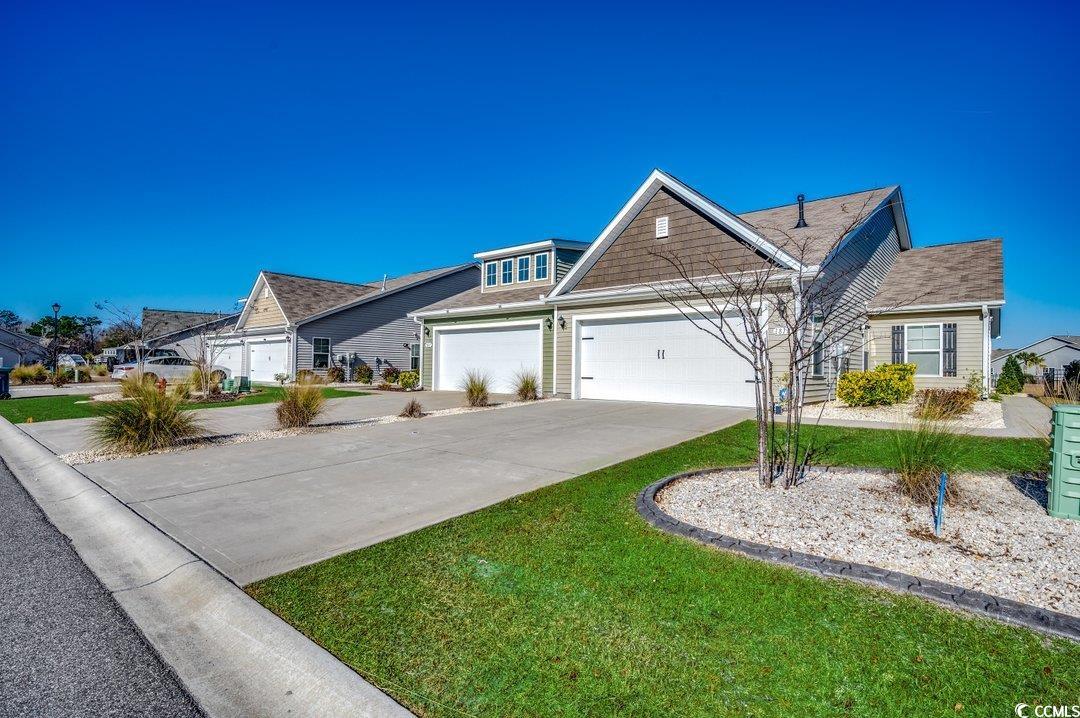
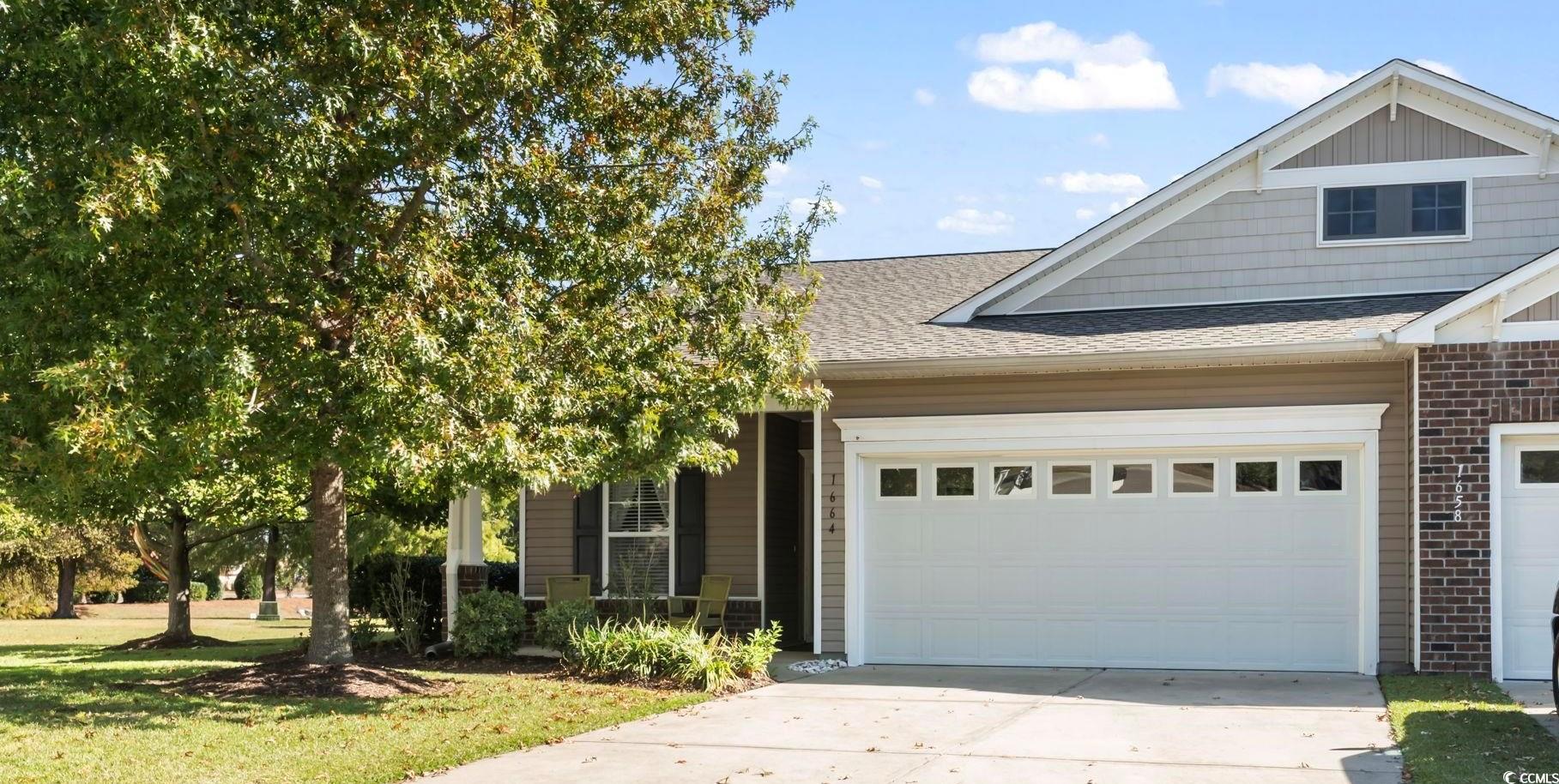
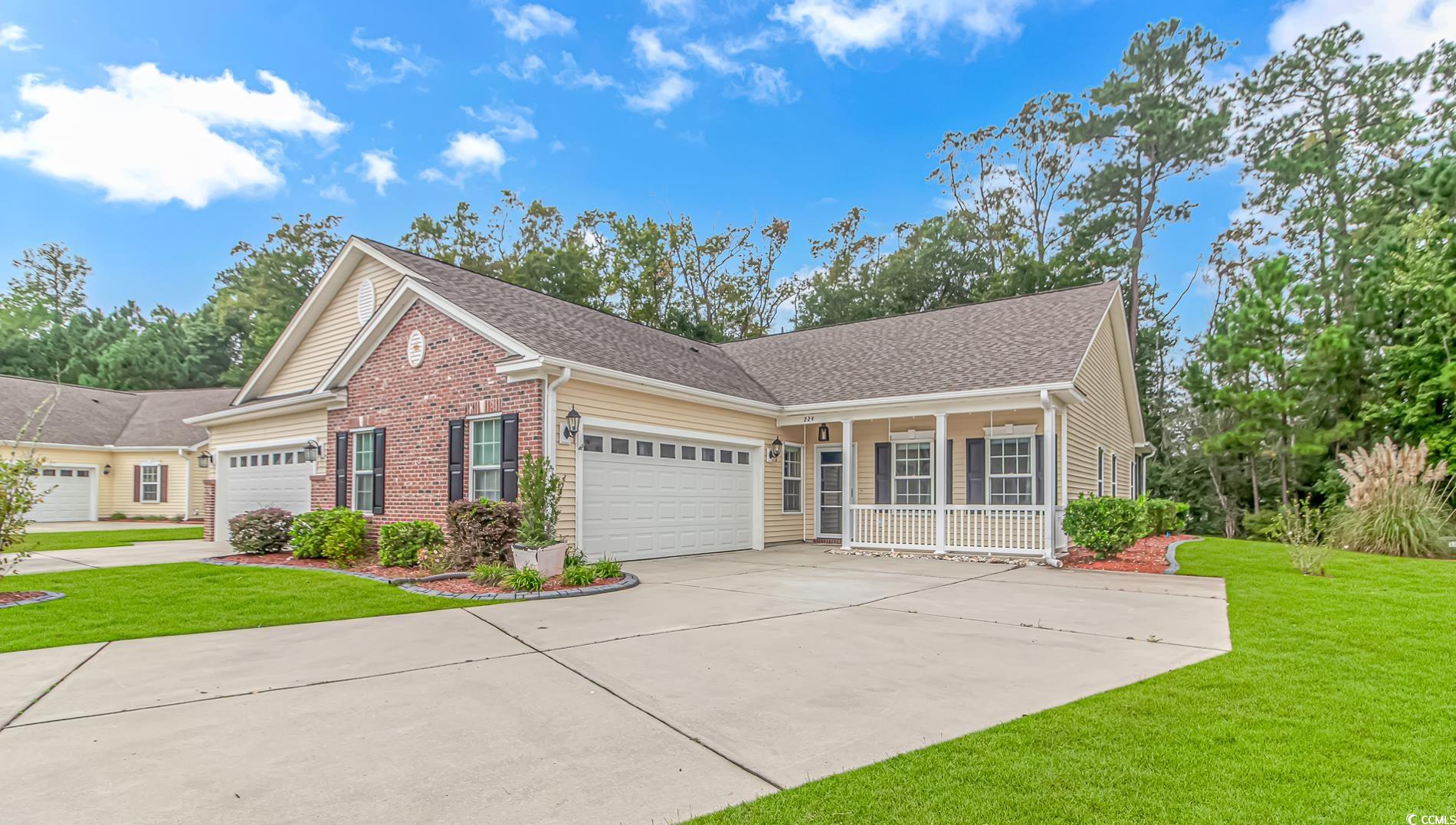
 Provided courtesy of © Copyright 2025 Coastal Carolinas Multiple Listing Service, Inc.®. Information Deemed Reliable but Not Guaranteed. © Copyright 2025 Coastal Carolinas Multiple Listing Service, Inc.® MLS. All rights reserved. Information is provided exclusively for consumers’ personal, non-commercial use, that it may not be used for any purpose other than to identify prospective properties consumers may be interested in purchasing.
Images related to data from the MLS is the sole property of the MLS and not the responsibility of the owner of this website. MLS IDX data last updated on 07-21-2025 11:45 PM EST.
Any images related to data from the MLS is the sole property of the MLS and not the responsibility of the owner of this website.
Provided courtesy of © Copyright 2025 Coastal Carolinas Multiple Listing Service, Inc.®. Information Deemed Reliable but Not Guaranteed. © Copyright 2025 Coastal Carolinas Multiple Listing Service, Inc.® MLS. All rights reserved. Information is provided exclusively for consumers’ personal, non-commercial use, that it may not be used for any purpose other than to identify prospective properties consumers may be interested in purchasing.
Images related to data from the MLS is the sole property of the MLS and not the responsibility of the owner of this website. MLS IDX data last updated on 07-21-2025 11:45 PM EST.
Any images related to data from the MLS is the sole property of the MLS and not the responsibility of the owner of this website.