701 63rd Ave. N, Myrtle Beach | Lakeshore
Would you like to see this property? Call Traci at (843) 997-8891 for more information or to schedule a showing. I specialize in Myrtle Beach, SC Real Estate.
Myrtle Beach, SC 29572
- 5Beds
- 3Full Baths
- 1Half Baths
- 2,857SqFt
- 2018Year Built
- 0.26Acres
- MLS# 2017123
- Residential
- Detached
- Sold
- Approx Time on Market7 months, 14 days
- AreaMyrtle Beach Area--48th Ave N To 79th Ave N
- CountyHorry
- SubdivisionLakeshore
Overview
Located just blocks from the beach, this rare find is a dream come true! This like new, custom built 5BR/3.5BA home is located in the heart of Myrtle Beach with NO HOA! Great Value- Now priced below recent appraisal.This stylish home is loaded with a multitude of unique upgrades! Living Room boasts 15 ft ceilings, & 8ft high 4 panel glass doors allowing for the perfect amount of natural light. Open concept is perfect for entertaining guests. Spacious Study makes for a perfect office, man cave or theater room. Kitchen features include Leather Granite Counter Top, Granite Island with Breakfast Bar, Breakfast Nook with built in bench seating, Glass Induction Cook Top, Double Convection Wall Oven, and 42 inch custom self closing cabinets. Gorgeous LVP Flooring is throughout all main living areas. Elegant Staircase is made of real wood and makes a stunning centerpiece to the Living Room. 2 Masters Suites- one on each floor. Each floor has its own laundry room for added convenience. 1st Floor Laundry Room is the ideal drop zone to leave your beach towels. 2nd Floor Master Suite features a balcony perfect for relaxing or sun bathing. Luxurious Master Bathroom includes a custom glass tile shower, 12.5ft extended vanity, and a modern Soaking Tub with free standing floor mount faucet. Other features include Granite Counter Tops in all Bathrooms & Laundry Rooms, Butlers Pantry in Formal Dining Room, Floor to Ceiling Tile in all showers, outdoor shower with Hot & Cold Water, 3 climate zones, 8 ft doors throughout home, extended garage to fit full size truck, and so much more! Don't miss out- you must see this home to truly appreciate all it has to offer! Measurements are deemed reliable and Exact Dimensions should be verified by Buyer or Buyer's agent.
Sale Info
Listing Date: 08-17-2020
Sold Date: 04-01-2021
Aprox Days on Market:
7 month(s), 14 day(s)
Listing Sold:
3 Year(s), 18 day(s) ago
Asking Price: $559,000
Selling Price: $500,000
Price Difference:
Increase $1
Agriculture / Farm
Grazing Permits Blm: ,No,
Horse: No
Grazing Permits Forest Service: ,No,
Grazing Permits Private: ,No,
Irrigation Water Rights: ,No,
Farm Credit Service Incl: ,No,
Crops Included: ,No,
Association Fees / Info
Hoa Frequency: NotApplicable
Hoa: No
Community Features: GolfCartsOK, LongTermRentalAllowed
Assoc Amenities: OwnerAllowedGolfCart, OwnerAllowedMotorcycle, PetRestrictions, TenantAllowedGolfCart, TenantAllowedMotorcycle
Bathroom Info
Total Baths: 4.00
Halfbaths: 1
Fullbaths: 3
Bedroom Info
Beds: 5
Building Info
New Construction: No
Levels: Two
Year Built: 2018
Mobile Home Remains: ,No,
Zoning: RES
Style: Other
Construction Materials: VinylSiding
Buyer Compensation
Exterior Features
Spa: No
Patio and Porch Features: Balcony, RearPorch, Deck, FrontPorch, Patio
Foundation: Slab
Exterior Features: Balcony, Deck, Fence, Porch, Patio
Financial
Lease Renewal Option: ,No,
Garage / Parking
Parking Capacity: 10
Garage: Yes
Carport: No
Parking Type: Attached, Garage, TwoCarGarage, GarageDoorOpener
Open Parking: No
Attached Garage: Yes
Garage Spaces: 2
Green / Env Info
Interior Features
Floor Cover: Carpet, Other, Tile
Fireplace: Yes
Furnished: Unfurnished
Interior Features: Fireplace, Other, WindowTreatments, BreakfastBar, BedroomonMainLevel, BreakfastArea, EntranceFoyer, KitchenIsland, StainlessSteelAppliances, SolidSurfaceCounters
Appliances: DoubleOven, Dishwasher, Disposal, Microwave, Range, Refrigerator, Dryer, Washer
Lot Info
Lease Considered: ,No,
Lease Assignable: ,No,
Acres: 0.26
Lot Size: 67 X 158
Land Lease: No
Lot Description: CornerLot, CityLot, Rectangular
Misc
Pool Private: No
Pets Allowed: OwnerOnly, Yes
Offer Compensation
Other School Info
Property Info
County: Horry
View: No
Senior Community: No
Stipulation of Sale: None
Property Sub Type Additional: Detached
Property Attached: No
Security Features: SecuritySystem, SmokeDetectors
Disclosures: SellerDisclosure
Rent Control: No
Construction: Resale
Room Info
Basement: ,No,
Sold Info
Sold Date: 2021-04-01T00:00:00
Sqft Info
Building Sqft: 3800
Living Area Source: Appraiser
Sqft: 2857
Tax Info
Unit Info
Utilities / Hvac
Heating: Central
Cooling: CentralAir
Electric On Property: No
Cooling: Yes
Utilities Available: CableAvailable, ElectricityAvailable, PhoneAvailable, UndergroundUtilities, WaterAvailable
Heating: Yes
Water Source: Public
Waterfront / Water
Waterfront: No
Schools
Elem: Myrtle Beach Elementary School
Middle: Myrtle Beach Middle School
High: Myrtle Beach High School
Directions
From Highway 17 Business turn on to 63rd Ave North. Drive .3 miles. House will be on the left corner of 63rd North and Calhoun Rd.Courtesy of Real Home International Llc
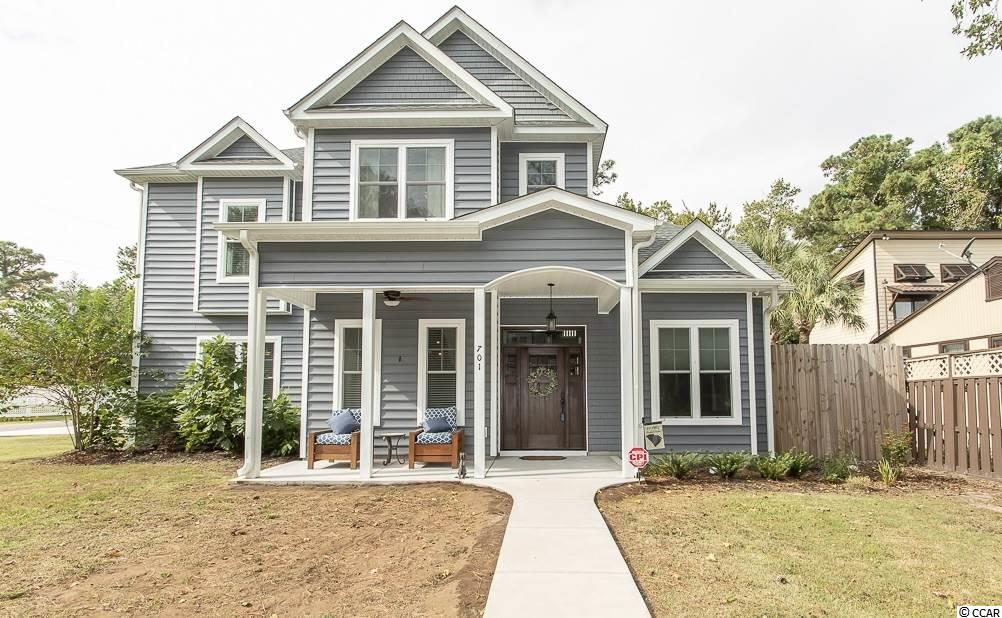

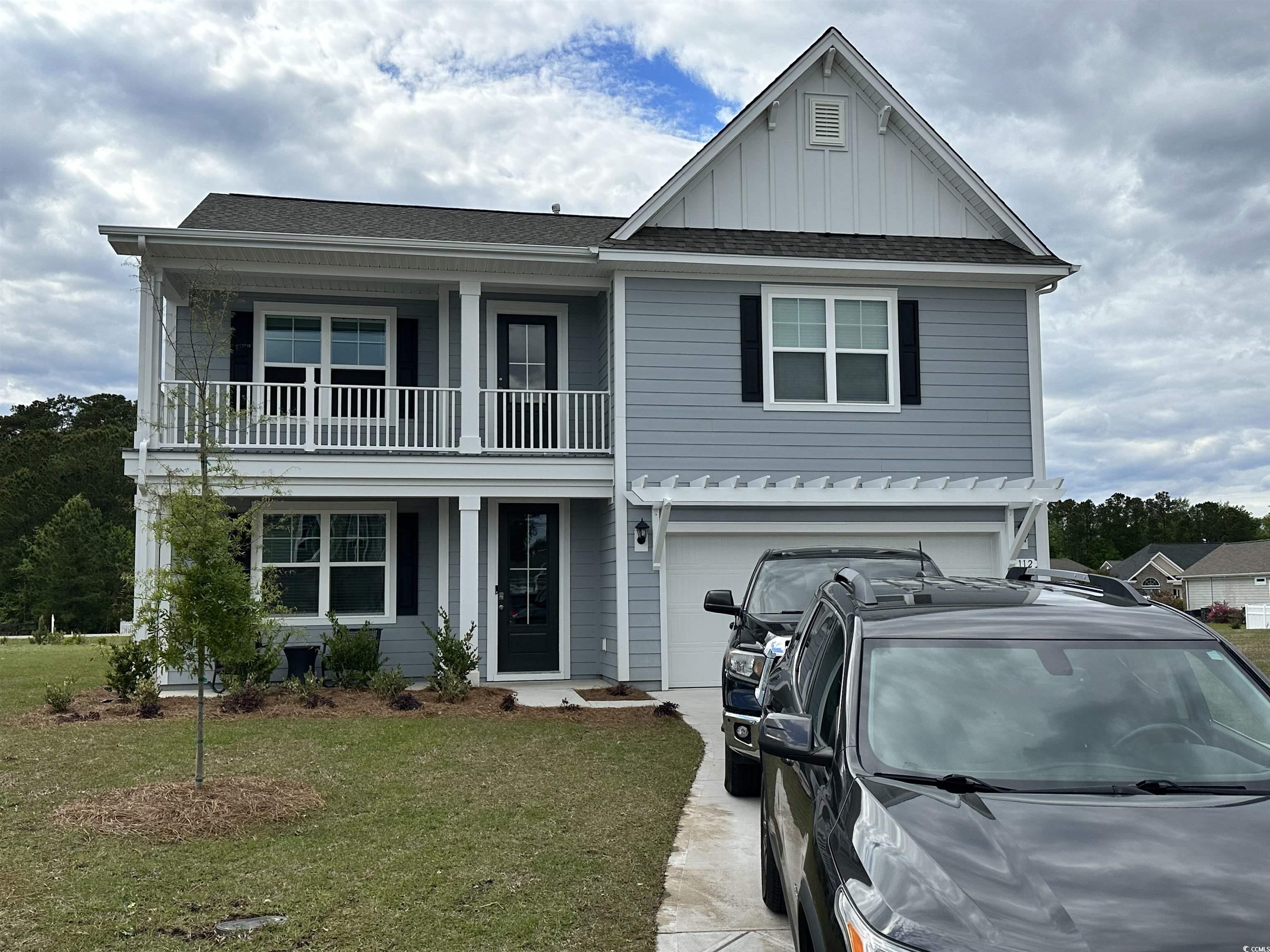
 MLS# 2320041
MLS# 2320041 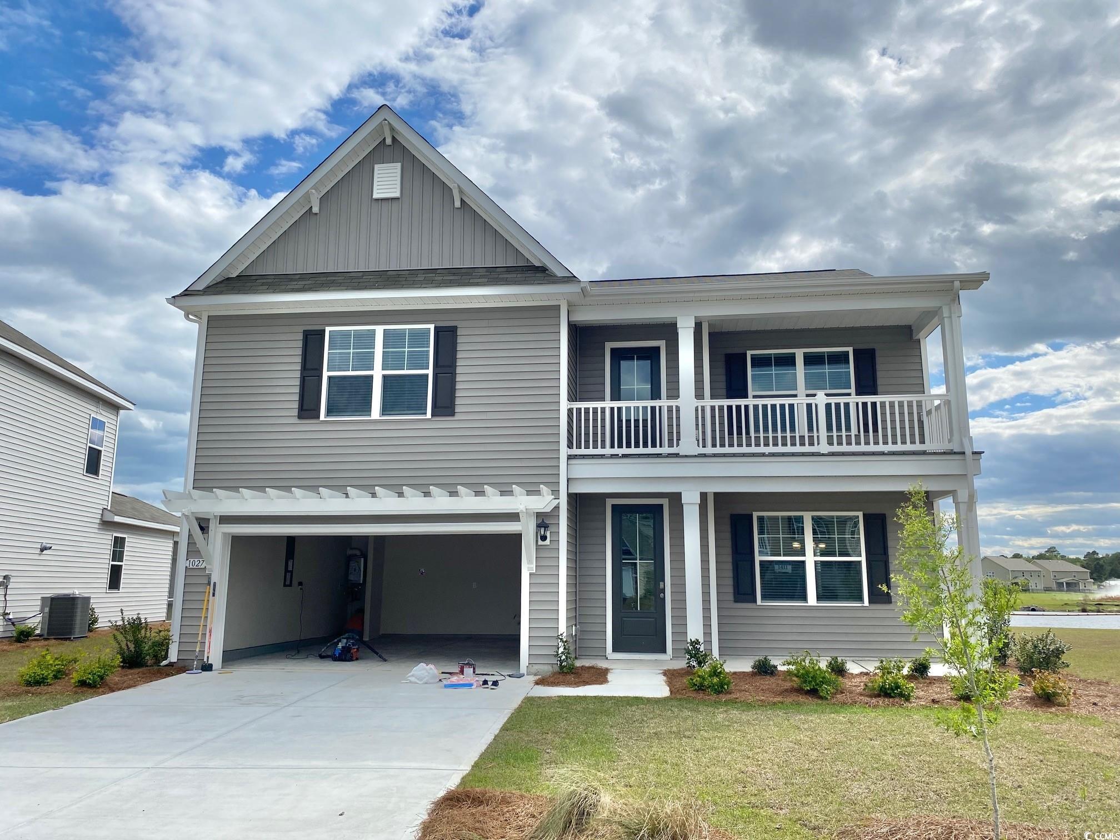
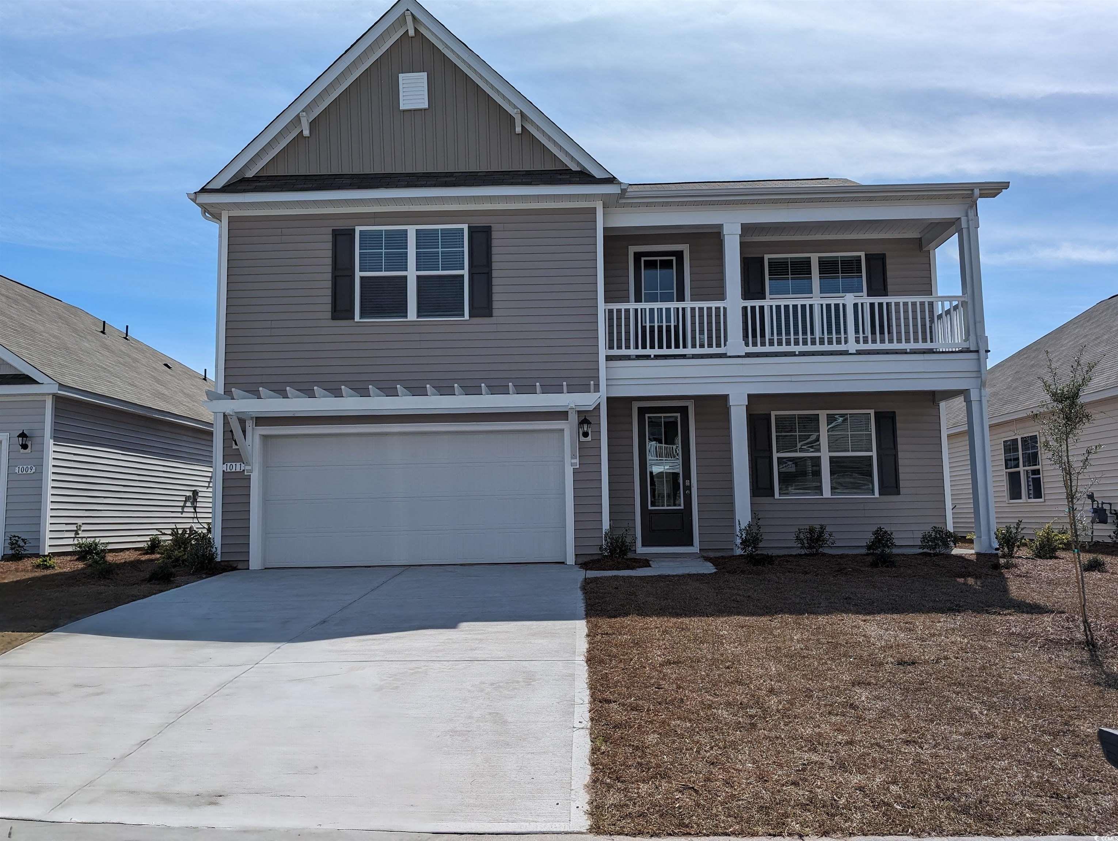
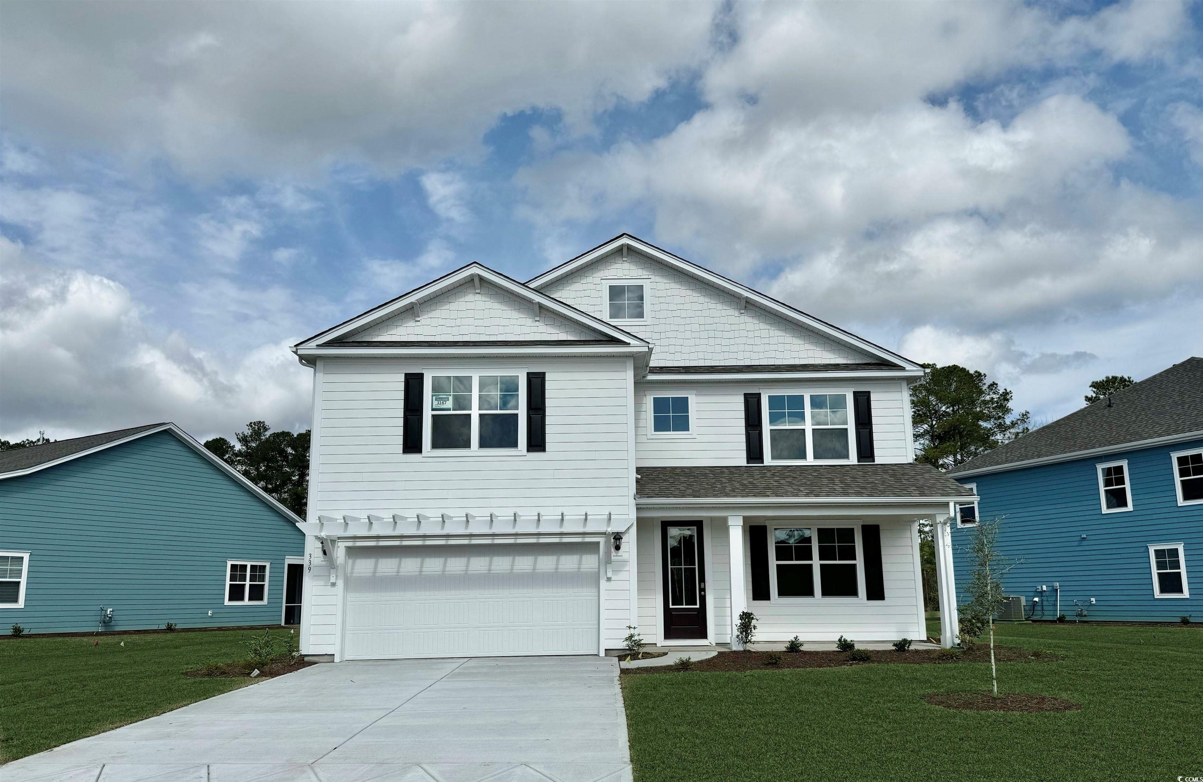
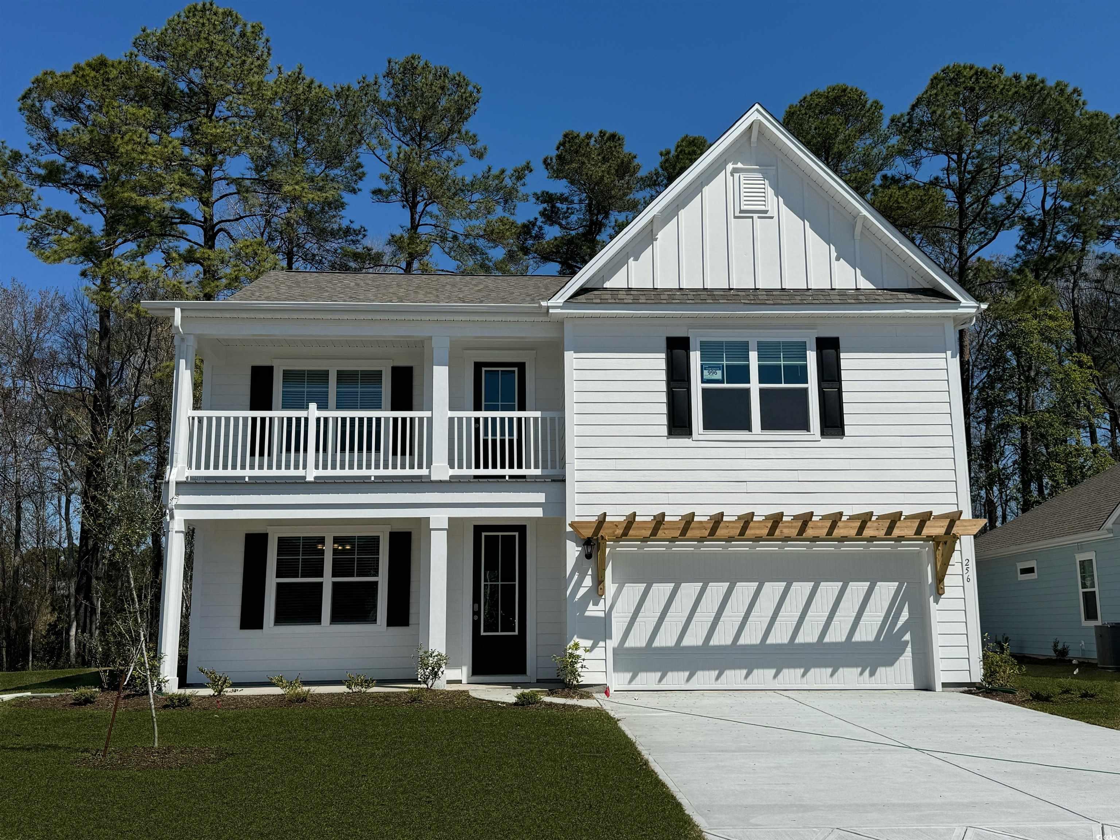
 Provided courtesy of © Copyright 2024 Coastal Carolinas Multiple Listing Service, Inc.®. Information Deemed Reliable but Not Guaranteed. © Copyright 2024 Coastal Carolinas Multiple Listing Service, Inc.® MLS. All rights reserved. Information is provided exclusively for consumers’ personal, non-commercial use,
that it may not be used for any purpose other than to identify prospective properties consumers may be interested in purchasing.
Images related to data from the MLS is the sole property of the MLS and not the responsibility of the owner of this website.
Provided courtesy of © Copyright 2024 Coastal Carolinas Multiple Listing Service, Inc.®. Information Deemed Reliable but Not Guaranteed. © Copyright 2024 Coastal Carolinas Multiple Listing Service, Inc.® MLS. All rights reserved. Information is provided exclusively for consumers’ personal, non-commercial use,
that it may not be used for any purpose other than to identify prospective properties consumers may be interested in purchasing.
Images related to data from the MLS is the sole property of the MLS and not the responsibility of the owner of this website.