70 Addison Cottage Way UNIT 121 & 32, Murrells Inlet | The Addison - Garden City
If this property is active (not sold), would you like to see this property? Call Traci at (843) 997-8891 for more information or to schedule a showing. I specialize in Murrells Inlet, SC Real Estate.
Murrells Inlet, SC 29576
- 3Beds
- 2Full Baths
- N/AHalf Baths
- 1,680SqFt
- 2006Year Built
- 121 & 32Unit #
- MLS# 2506342
- Residential
- Condominium
- Sold
- Approx Time on Market3 months, 15 days
- AreaSurfside Area-Glensbay To Gc Connector
- CountyHorry
- Subdivision The Addison - Garden City
Overview
Discover the perfect opportunity to own a beautifully appointed ground-level unit with private garage in the desirable Addison community - just one mile and a short golf cart ride from the ocean! This 3-bedroom, 2-bathroom first-floor condo offers an open layout, featuring stylish vinyl plank flooring throughout. The kitchen is a culinary haven, complete with a custom-tiled backsplash, elegant countertops, a breakfast bar, ample cabinetry, and stainless steel appliances. The formal dining room, adorned with ornate picture moldings and flanked by classic columns, seamlessly flows into the spacious living area - ideal for entertaining guests. Large windows in the primary suite offer serene pond views, filling the room with natural light. The ensuite bathroom features a double-sink vanity and a stunning floor-to-ceiling tiled, step-in shower. Enjoy peaceful water views from the living room, primary bedroom, or your private newly screened-in porch. Two additional well-appointed guest bedrooms, with easy access to the hall bathroom, complete this thoughtful floor plan. Residents of this close-knit community can relax by the private pool, surrounded by a privacy fence, and enjoy the convenience of ample parking and the included private garage. With HOA fees covering water/sewer, cable/Wi-Fi, interior and exterior pest control, common electric, pool maintenance, and more, this property offers exceptional value. (Note: HOA fees listed include the garage.) Best of all, there are no stairs to climb - true single-level living at its finest! Don't miss this incredible opportunity. Schedule your private showing today and make this coastal retreat your new home! Measurements are not guaranteed. Buyer is responsible for verifying. Please ask your agent about lender closing costs incentives for this property.
Sale Info
Listing Date: 03-14-2025
Sold Date: 06-30-2025
Aprox Days on Market:
3 month(s), 15 day(s)
Listing Sold:
22 day(s) ago
Asking Price: $325,000
Selling Price: $320,000
Price Difference:
Reduced By $1,750
Agriculture / Farm
Grazing Permits Blm: ,No,
Horse: No
Grazing Permits Forest Service: ,No,
Other Structures: SecondGarage
Grazing Permits Private: ,No,
Irrigation Water Rights: ,No,
Farm Credit Service Incl: ,No,
Crops Included: ,No,
Association Fees / Info
Hoa Frequency: Monthly
Hoa Fees: 623
Hoa: Yes
Hoa Includes: AssociationManagement, CommonAreas, Insurance, Internet, LegalAccounting, MaintenanceGrounds, PestControl, Pools, RecreationFacilities, Sewer, Trash, Water
Community Features: GolfCartsOk, LongTermRentalAllowed, Pool
Assoc Amenities: OwnerAllowedGolfCart, OwnerAllowedMotorcycle
Bathroom Info
Total Baths: 2.00
Fullbaths: 2
Room Dimensions
Bedroom1: 12x10
Bedroom2: 11x9
DiningRoom: 16x11
Kitchen: 13x10
LivingRoom: 19x14
PrimaryBedroom: 13x10
Room Level
Bedroom1: Main
Bedroom2: Main
PrimaryBedroom: Main
Room Features
DiningRoom: SeparateFormalDiningRoom, FamilyDiningRoom, KitchenDiningCombo
Kitchen: BreakfastBar, Pantry, StainlessSteelAppliances, SolidSurfaceCounters
LivingRoom: TrayCeilings, CeilingFans
Other: BedroomOnMainLevel, EntranceFoyer
Bedroom Info
Beds: 3
Building Info
New Construction: No
Levels: One
Year Built: 2006
Mobile Home Remains: ,No,
Zoning: MF
Style: LowRise
Construction Materials: VinylSiding
Entry Level: 1
Buyer Compensation
Exterior Features
Spa: No
Patio and Porch Features: FrontPorch, Porch, Screened
Window Features: StormWindows
Pool Features: Community, OutdoorPool
Foundation: Slab
Exterior Features: Storage
Financial
Lease Renewal Option: ,No,
Garage / Parking
Garage: Yes
Carport: No
Parking Type: OneCarGarage, Private, GarageDoorOpener
Open Parking: No
Attached Garage: No
Garage Spaces: 1
Green / Env Info
Green Energy Efficient: Doors, Windows
Interior Features
Floor Cover: Laminate, Tile, Vinyl
Door Features: InsulatedDoors, StormDoors
Fireplace: No
Laundry Features: WasherHookup
Furnished: Unfurnished
Interior Features: HandicapAccess, SplitBedrooms, WindowTreatments, BreakfastBar, BedroomOnMainLevel, EntranceFoyer, StainlessSteelAppliances, SolidSurfaceCounters
Appliances: Dishwasher, Disposal, Microwave, Range, Refrigerator, Dryer, Washer
Lot Info
Lease Considered: ,No,
Lease Assignable: ,No,
Acres: 0.00
Land Lease: No
Lot Description: LakeFront, OutsideCityLimits, PondOnLot
Misc
Pool Private: No
Offer Compensation
Other School Info
Property Info
County: Horry
View: Yes
Senior Community: No
Stipulation of Sale: None
Habitable Residence: ,No,
View: Lake, Pond
Property Sub Type Additional: Condominium
Property Attached: No
Security Features: FireSprinklerSystem, SmokeDetectors
Disclosures: CovenantsRestrictionsDisclosure,SellerDisclosure
Rent Control: No
Construction: Resale
Room Info
Basement: ,No,
Sold Info
Sold Date: 2025-06-30T00:00:00
Sqft Info
Building Sqft: 1766
Living Area Source: Plans
Sqft: 1680
Tax Info
Unit Info
Unit: 121 & 32
Utilities / Hvac
Heating: Central, Electric, ForcedAir
Cooling: CentralAir
Electric On Property: No
Cooling: Yes
Utilities Available: CableAvailable, ElectricityAvailable, PhoneAvailable, SewerAvailable, UndergroundUtilities, WaterAvailable
Heating: Yes
Water Source: Public
Waterfront / Water
Waterfront: Yes
Waterfront Features: Pond
Schools
Elem: Seaside Elementary School
Middle: Saint James Middle School
High: Saint James High School
Directions
From US 17 Business S, turn onto Addison Cottage Way. Building will be on the right.Courtesy of Cb Sea Coast Advantage Mi - Office: 843-650-0998
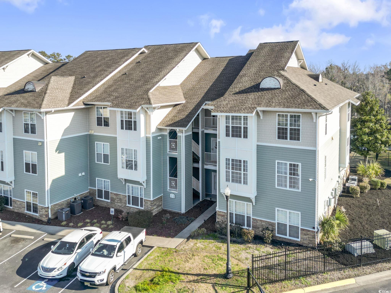

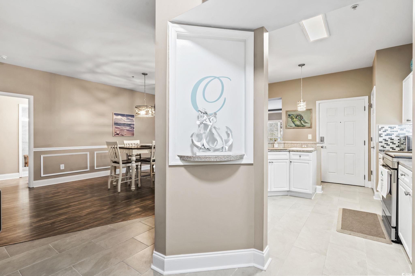
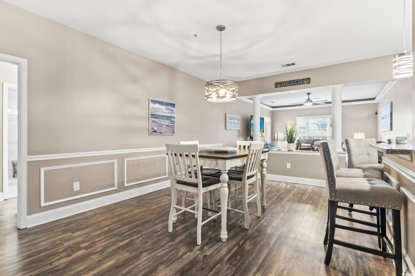
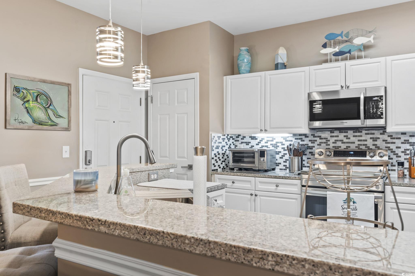
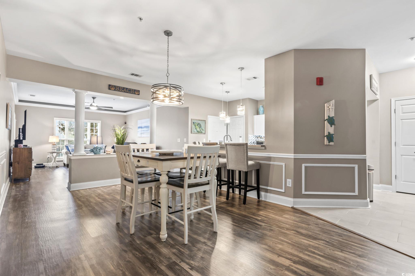
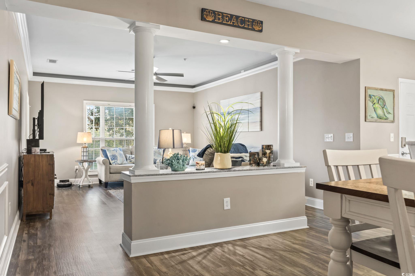
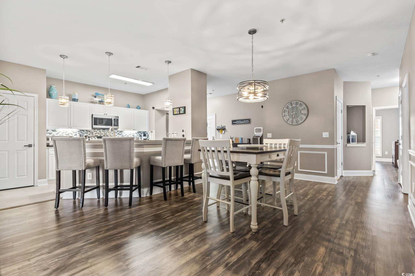
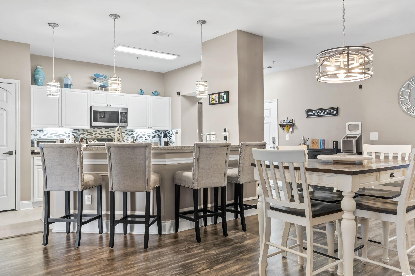

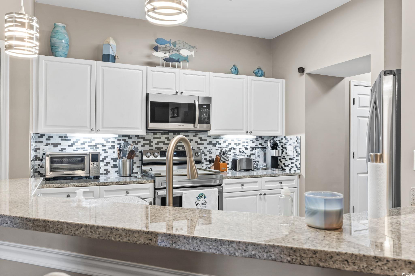
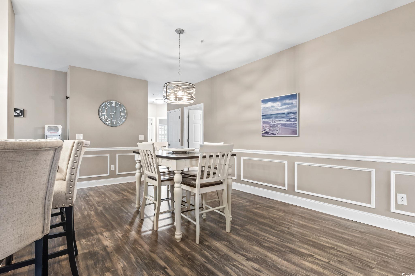
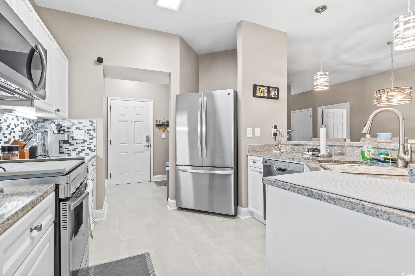
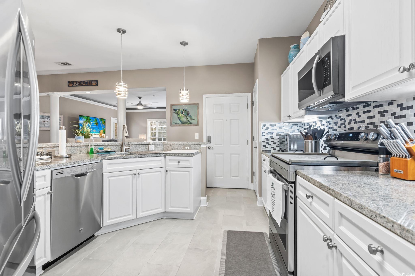
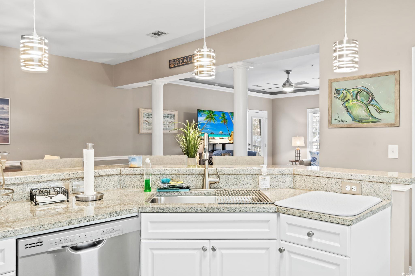
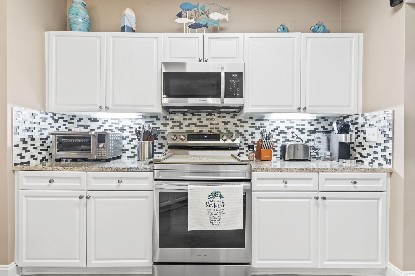
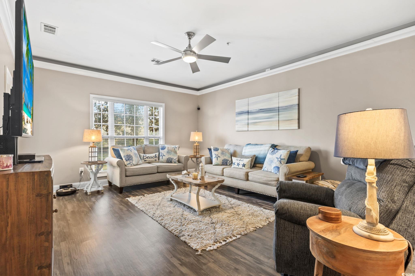
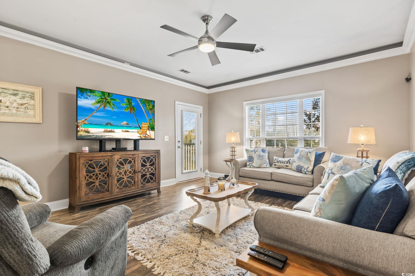
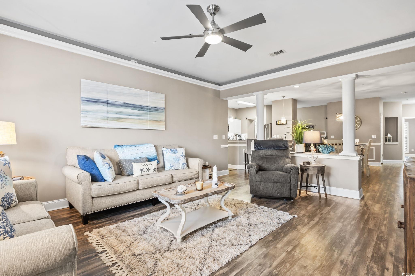
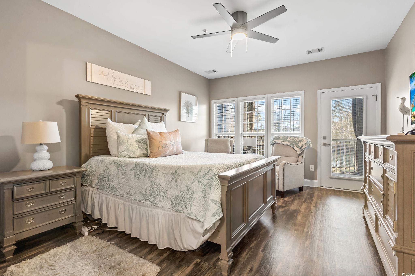

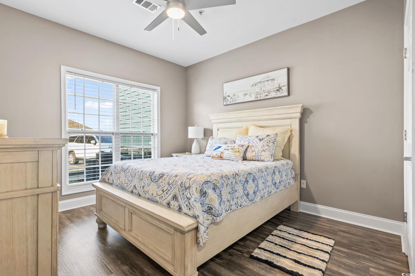
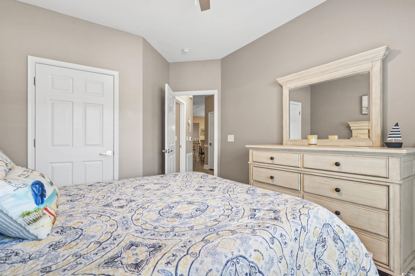
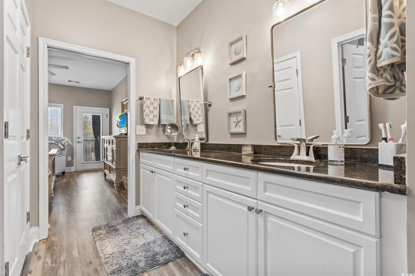
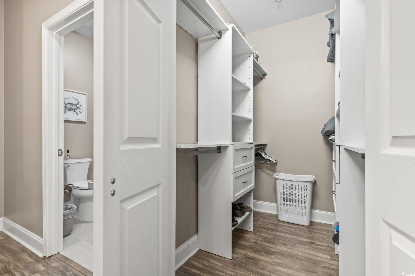

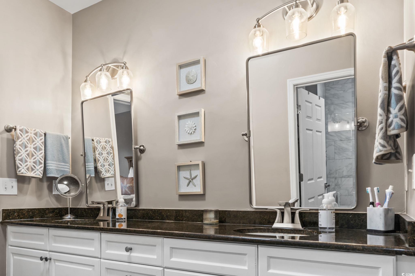

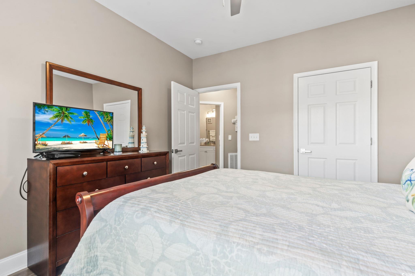

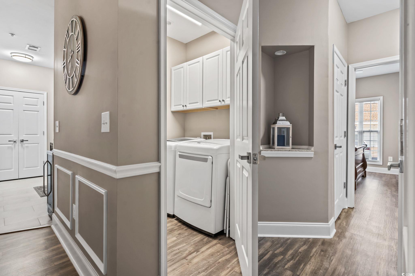
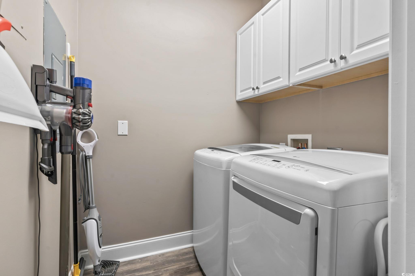



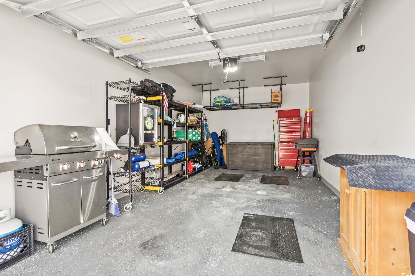

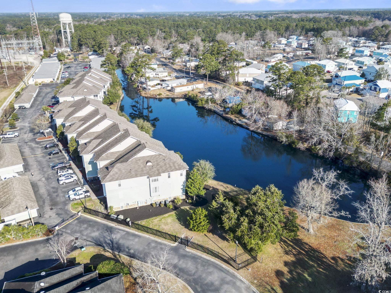

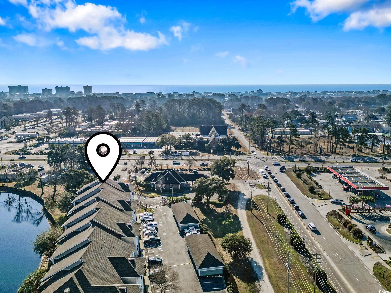

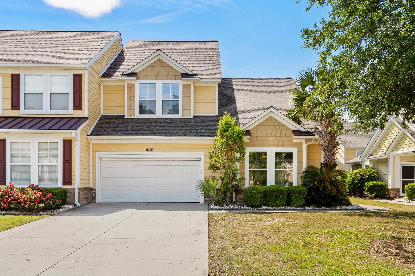
 MLS# 2511532
MLS# 2511532 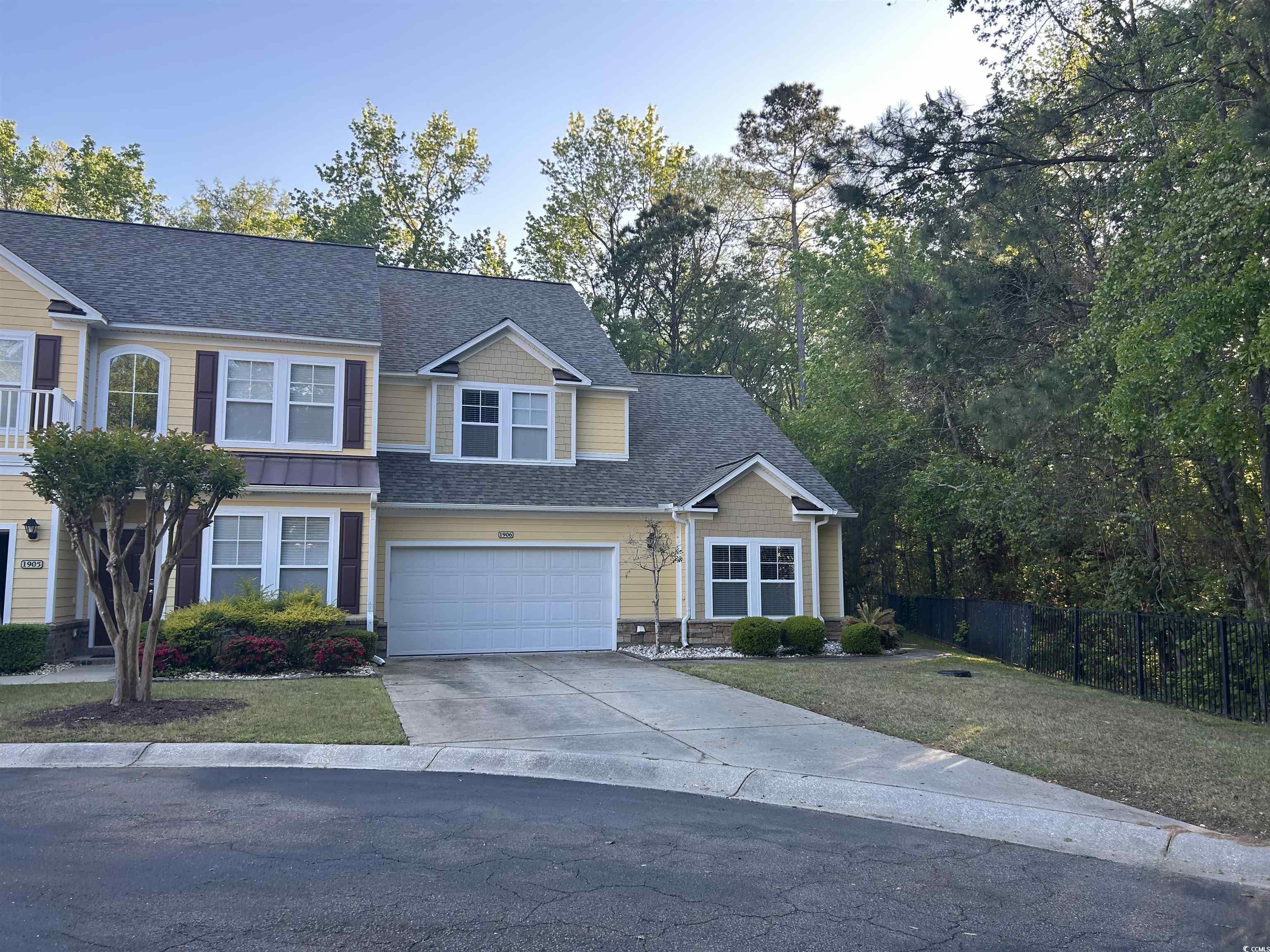
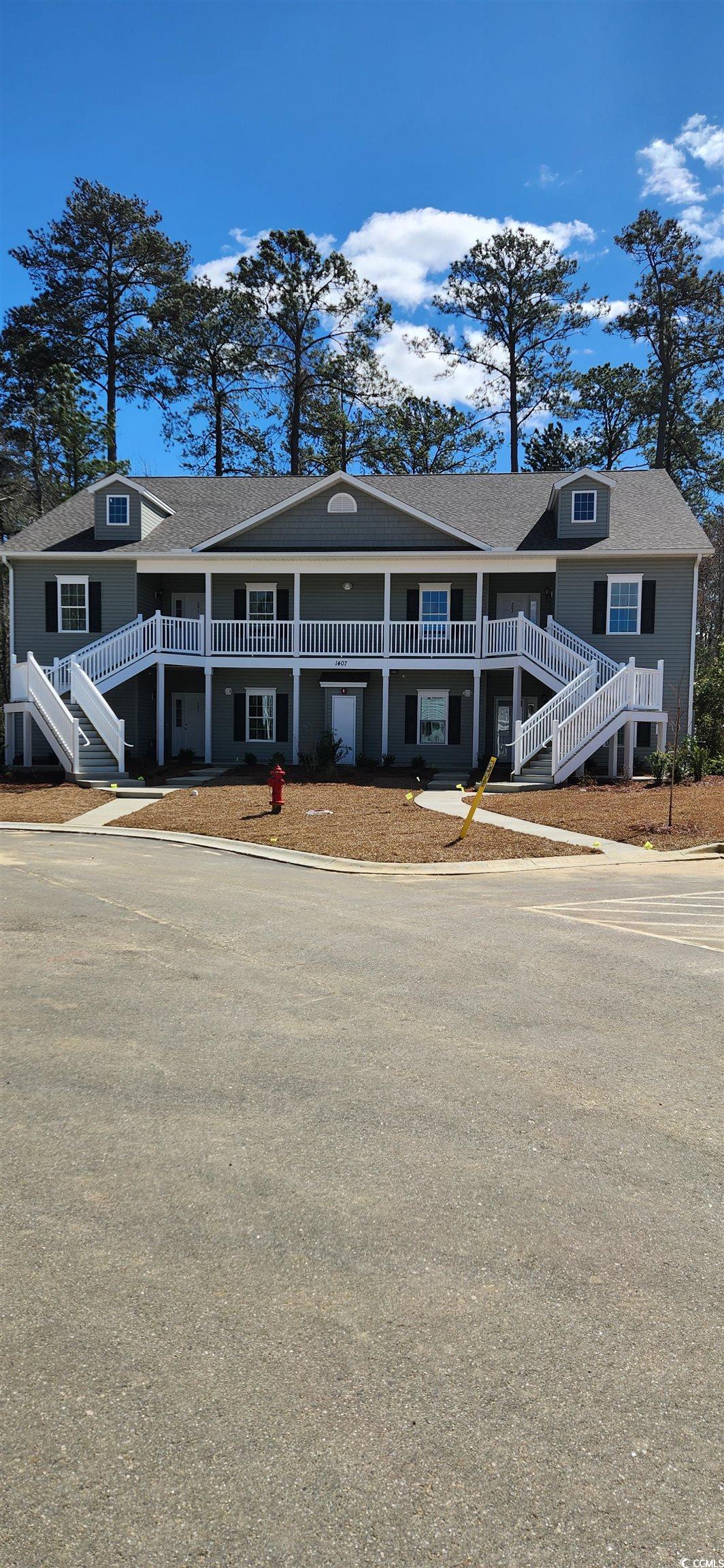

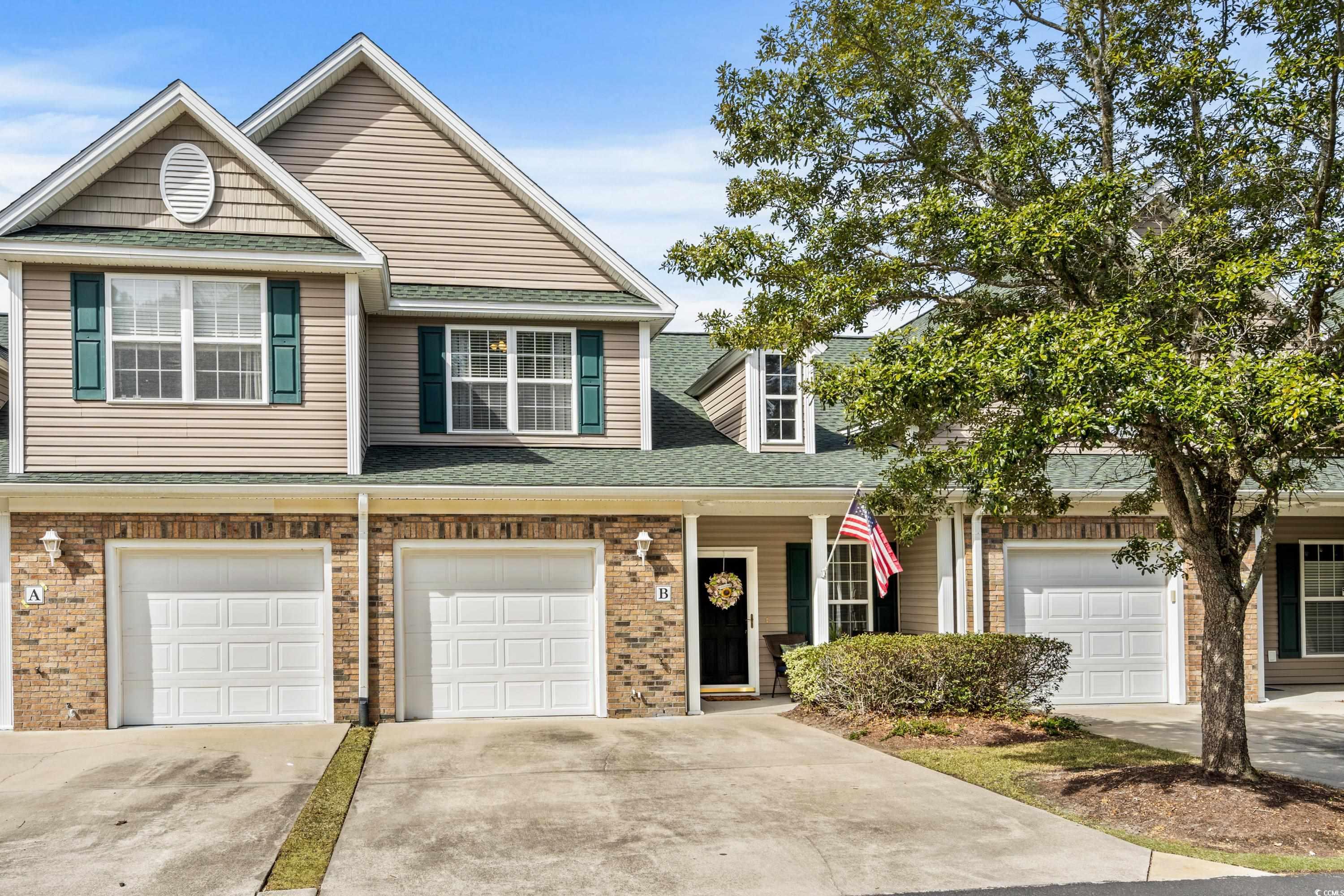
 Provided courtesy of © Copyright 2025 Coastal Carolinas Multiple Listing Service, Inc.®. Information Deemed Reliable but Not Guaranteed. © Copyright 2025 Coastal Carolinas Multiple Listing Service, Inc.® MLS. All rights reserved. Information is provided exclusively for consumers’ personal, non-commercial use, that it may not be used for any purpose other than to identify prospective properties consumers may be interested in purchasing.
Images related to data from the MLS is the sole property of the MLS and not the responsibility of the owner of this website. MLS IDX data last updated on 07-22-2025 7:49 PM EST.
Any images related to data from the MLS is the sole property of the MLS and not the responsibility of the owner of this website.
Provided courtesy of © Copyright 2025 Coastal Carolinas Multiple Listing Service, Inc.®. Information Deemed Reliable but Not Guaranteed. © Copyright 2025 Coastal Carolinas Multiple Listing Service, Inc.® MLS. All rights reserved. Information is provided exclusively for consumers’ personal, non-commercial use, that it may not be used for any purpose other than to identify prospective properties consumers may be interested in purchasing.
Images related to data from the MLS is the sole property of the MLS and not the responsibility of the owner of this website. MLS IDX data last updated on 07-22-2025 7:49 PM EST.
Any images related to data from the MLS is the sole property of the MLS and not the responsibility of the owner of this website.