6535 Torino Lane, Myrtle Beach | Grande Dunes - Del Webb
Would you like to see this property? Call Traci at (843) 997-8891 for more information or to schedule a showing. I specialize in Myrtle Beach, SC Real Estate.
Myrtle Beach, SC 29572
- 3Beds
- 2Full Baths
- N/AHalf Baths
- 1,775SqFt
- 2022Year Built
- 0.15Acres
- MLS# 2406677
- Residential
- Detached
- Sold
- Approx Time on Market3 months, 14 days
- AreaMyrtle Beach Area--48th Ave N To 79th Ave N
- CountyHorry
- SubdivisionGrande Dunes - Del Webb
Overview
Presenting a fantastic Del Webb residence within the prestigious Grande Dunes community, tailor-made for those seeking an elevated lifestyle in a 55+ setting. The home immediately impresses with its foyer, characterized by high ceilings, radiant natural light and pristine hardwood laminate floors. The heart of the home is its gourmet kitchen, which seamlessly flows into the living and dining areas, creating an ideal environment for memorable gatherings. The kitchen boasts a striking granite island, 36-inch cabinetry, stainless appliances and a gas cooktop, all underscored by a sophisticated trim and lighting package. An additional sunroom offers a tranquil retreat for daily leisure. The private primary bedroom features a walk-in closet and an en-suite bathroom equipped with a tiled walk-in shower and built-in seating, promising a spa-like experience. Two additional bedrooms, full bath and laundry room complete the interior. Enhancing the homes appeal and comfort are thoughtful touches including blinds, an elegant chandelier and ceiling fans throughout. Del Webb Myrtle Beach is renowned for its comprehensive array of on-site amenities. Highlights include both indoor and outdoor swimming pools, a state-of-the-art fitness center, pickle ball and tennis courts, a bocce ball court, and a fire pit area all with breathtaking views of the intracoastal waterway. The presence of a full-time lifestyle director ensures a vibrant calendar of daily events and activities. Homeowners also receive privileged access to the 25,000 sq ft Ocean Club, featuring oceanfront pools and gourmet dining experiences. This home is located near the region's top dining, shopping, and entertainment venues, offering an unparalleled lifestyle. A must-see for those who demand the exceptional.
Sale Info
Listing Date: 03-16-2024
Sold Date: 07-01-2024
Aprox Days on Market:
3 month(s), 14 day(s)
Listing Sold:
26 day(s) ago
Asking Price: $549,900
Selling Price: $510,000
Price Difference:
Reduced By $9,000
Agriculture / Farm
Grazing Permits Blm: ,No,
Horse: No
Grazing Permits Forest Service: ,No,
Grazing Permits Private: ,No,
Irrigation Water Rights: ,No,
Farm Credit Service Incl: ,No,
Crops Included: ,No,
Association Fees / Info
Hoa Frequency: Monthly
Hoa Fees: 354
Hoa: 1
Hoa Includes: AssociationManagement, CommonAreas, LegalAccounting, MaintenanceGrounds, Pools, RecreationFacilities, Trash
Community Features: Clubhouse, GolfCartsOK, RecreationArea, TennisCourts, Pool
Assoc Amenities: Clubhouse, OwnerAllowedGolfCart, PetRestrictions, TennisCourts
Bathroom Info
Total Baths: 2.00
Fullbaths: 2
Bedroom Info
Beds: 3
Building Info
New Construction: No
Levels: One
Year Built: 2022
Mobile Home Remains: ,No,
Zoning: RES
Style: Ranch
Construction Materials: HardiPlankType
Builders Name: Pulte
Builder Model: Abbeyville
Buyer Compensation
Exterior Features
Spa: No
Patio and Porch Features: Patio
Pool Features: Community, Indoor, OutdoorPool
Foundation: Slab
Exterior Features: SprinklerIrrigation, Patio
Financial
Lease Renewal Option: ,No,
Garage / Parking
Parking Capacity: 4
Garage: Yes
Carport: No
Parking Type: Attached, Garage, TwoCarGarage, GarageDoorOpener
Open Parking: No
Attached Garage: Yes
Garage Spaces: 2
Green / Env Info
Interior Features
Floor Cover: Carpet, Laminate, Tile
Fireplace: No
Laundry Features: WasherHookup
Furnished: Unfurnished
Interior Features: WindowTreatments, BreakfastBar, BedroomonMainLevel, EntranceFoyer, StainlessSteelAppliances, SolidSurfaceCounters
Appliances: Dishwasher, Disposal, Microwave, Range, Refrigerator, RangeHood, Dryer, Washer
Lot Info
Lease Considered: ,No,
Lease Assignable: ,No,
Acres: 0.15
Lot Size: 52X123X52X120
Land Lease: No
Lot Description: CityLot, Rectangular
Misc
Pool Private: No
Pets Allowed: OwnerOnly, Yes
Offer Compensation
Other School Info
Property Info
County: Horry
View: No
Senior Community: Yes
Stipulation of Sale: None
Habitable Residence: ,No,
Property Sub Type Additional: Detached
Property Attached: No
Security Features: SmokeDetectors
Disclosures: CovenantsRestrictionsDisclosure
Rent Control: No
Construction: Resale
Room Info
Basement: ,No,
Sold Info
Sold Date: 2024-07-01T00:00:00
Sqft Info
Building Sqft: 2212
Living Area Source: PublicRecords
Sqft: 1775
Tax Info
Unit Info
Utilities / Hvac
Heating: Central, Electric, Gas
Cooling: CentralAir
Electric On Property: No
Cooling: Yes
Utilities Available: CableAvailable, ElectricityAvailable, NaturalGasAvailable, PhoneAvailable, SewerAvailable, UndergroundUtilities, WaterAvailable
Heating: Yes
Water Source: Public
Waterfront / Water
Waterfront: No
Schools
Elem: Myrtle Beach Elementary School
Middle: Myrtle Beach Middle School
High: Myrtle Beach High School
Directions
Heading North on Hwy 17 Bypass, turn left on 62nd Avenue North toward the YMCA and the Intracoastal Waterway (toward Marina Parkway). Heading South on Hwy 17 Bypass, turn right on 62nd Avenue North toward the YMCA and the Intracoastal Waterway(toward Marina Parkway).Courtesy of Re/max Southern Shores - Cell: 843-685-3191
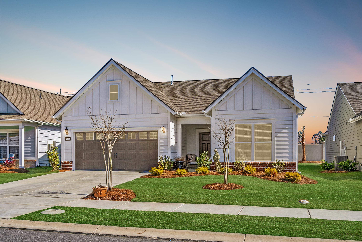
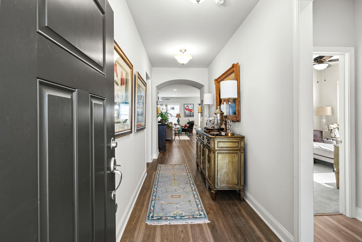
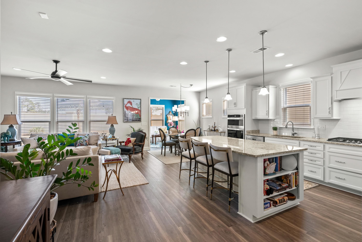
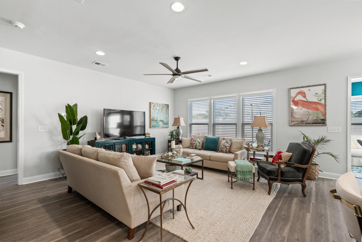
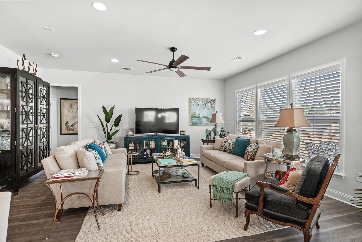
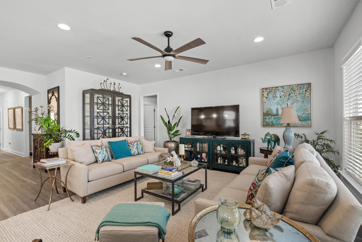
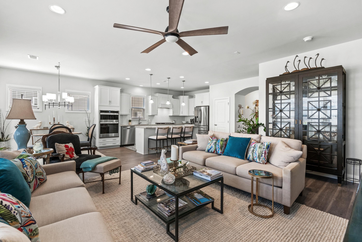
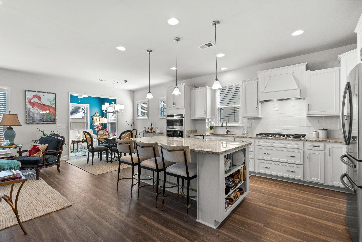
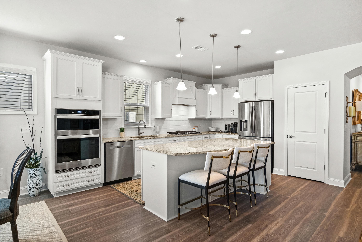
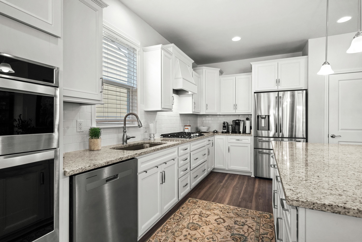
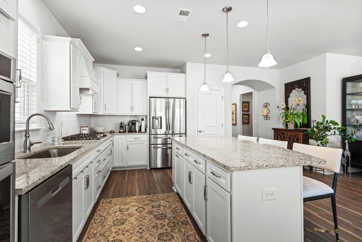
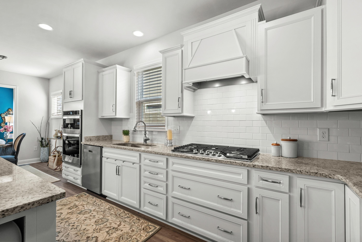
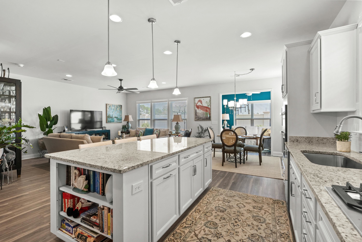
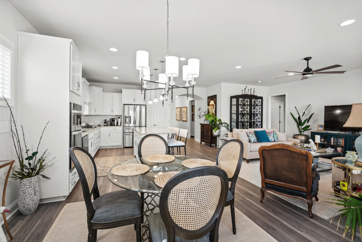
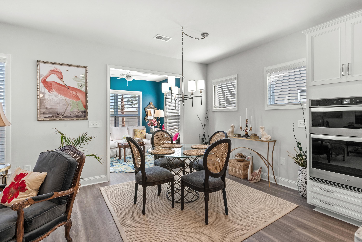
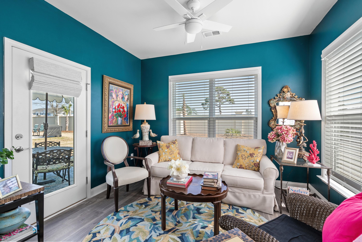
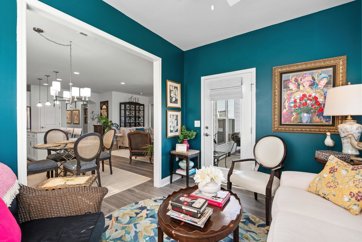
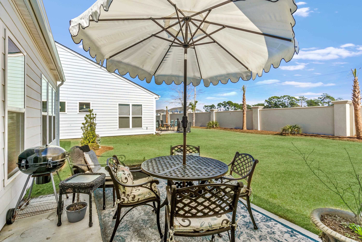
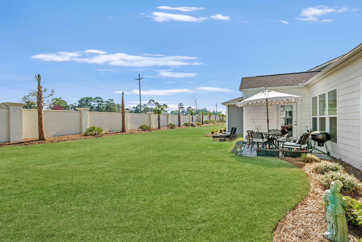
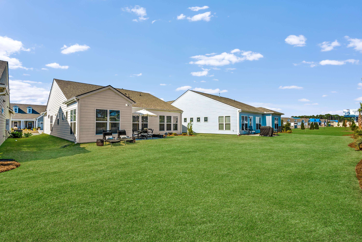
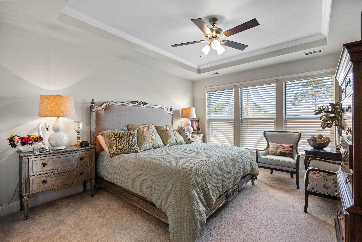
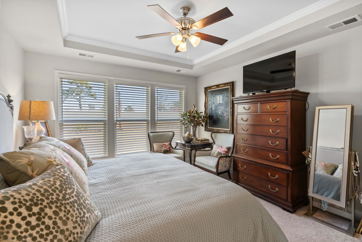
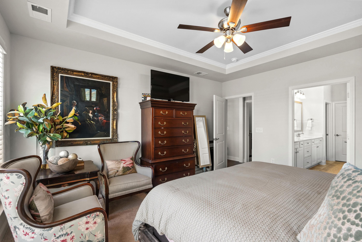
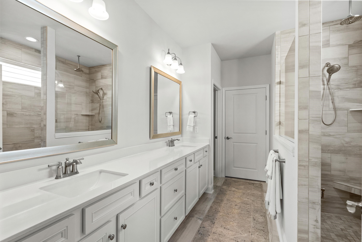
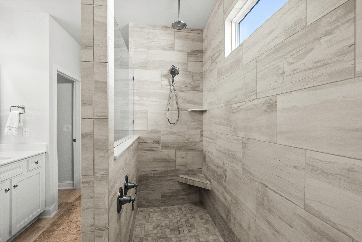
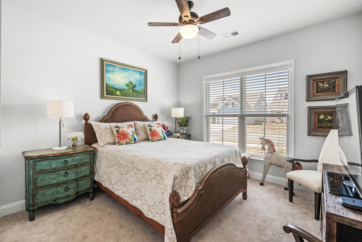
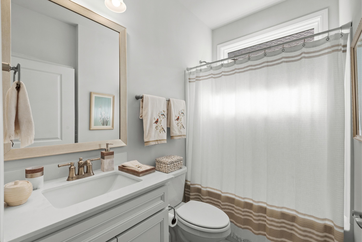

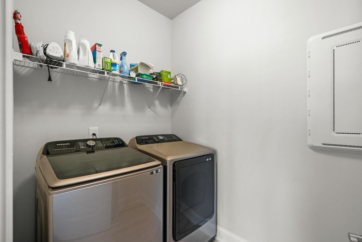
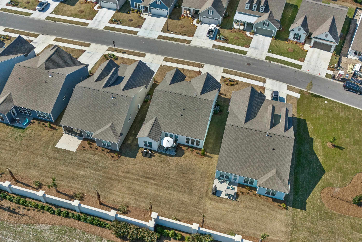
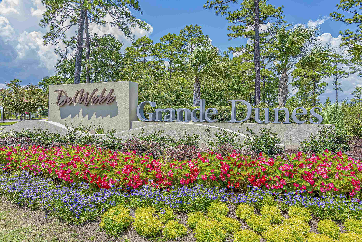
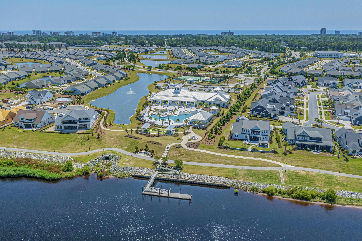
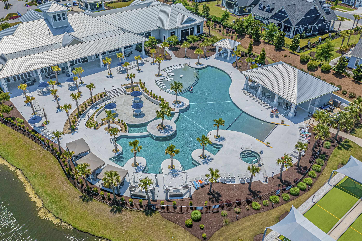
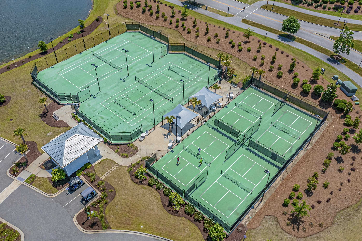
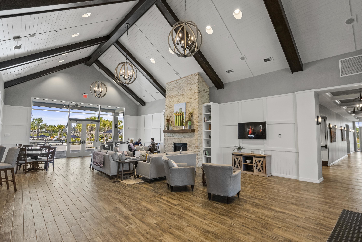
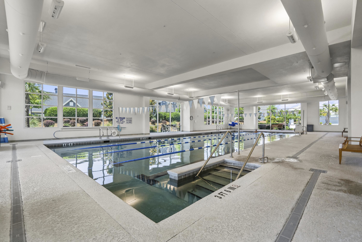
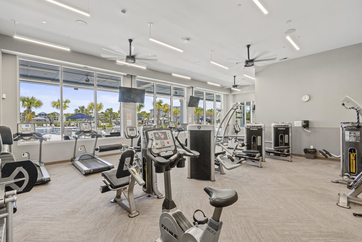
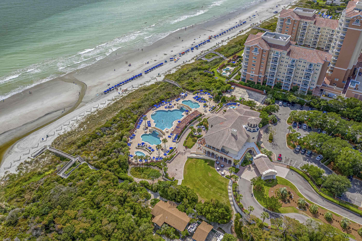
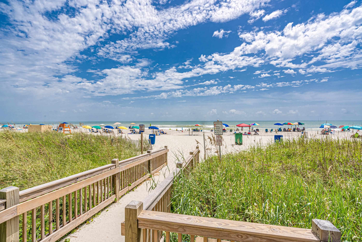
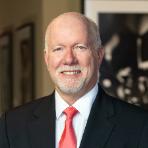
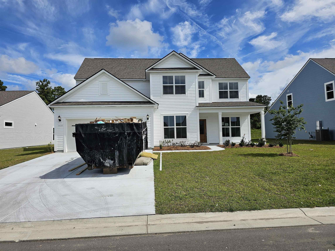
 MLS# 2416338
MLS# 2416338 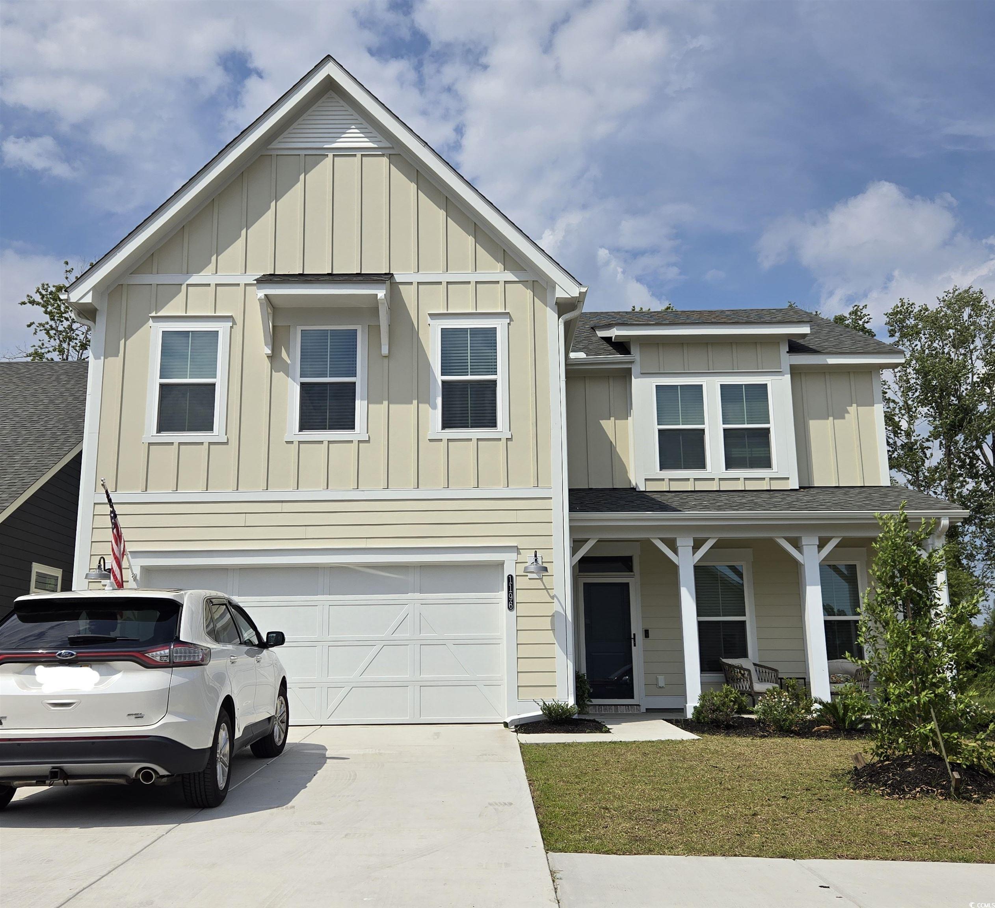
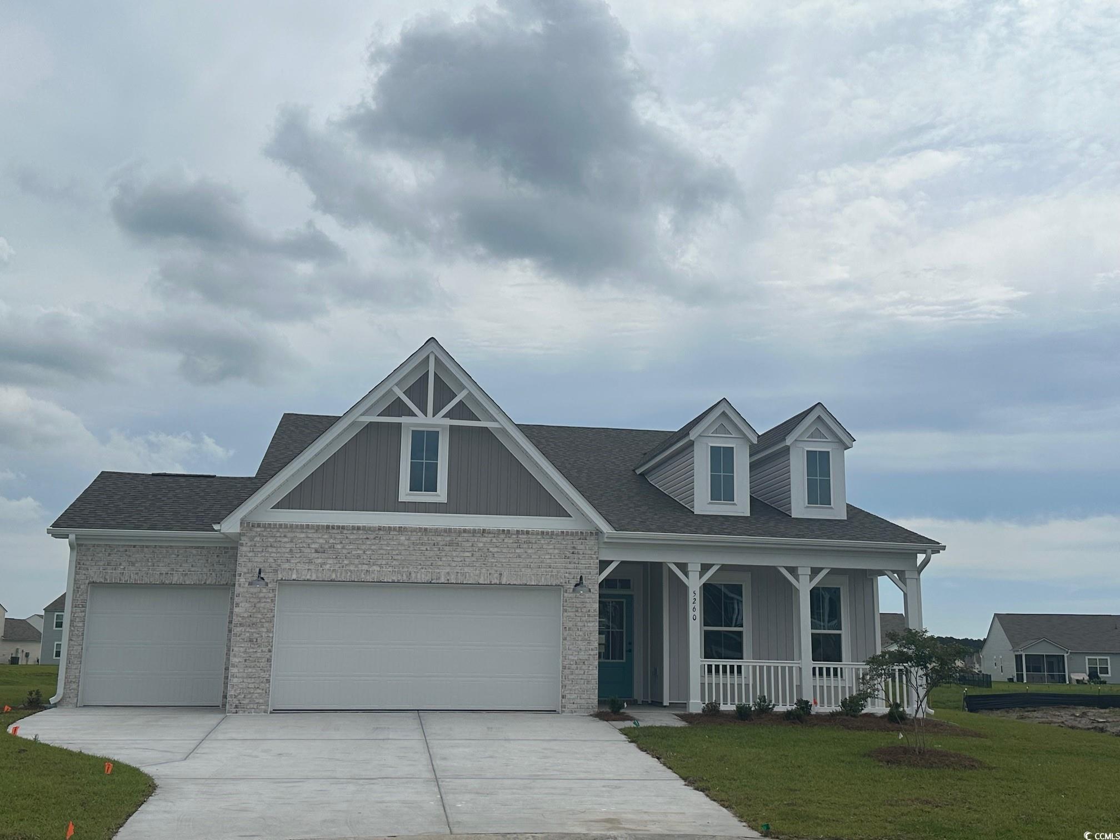
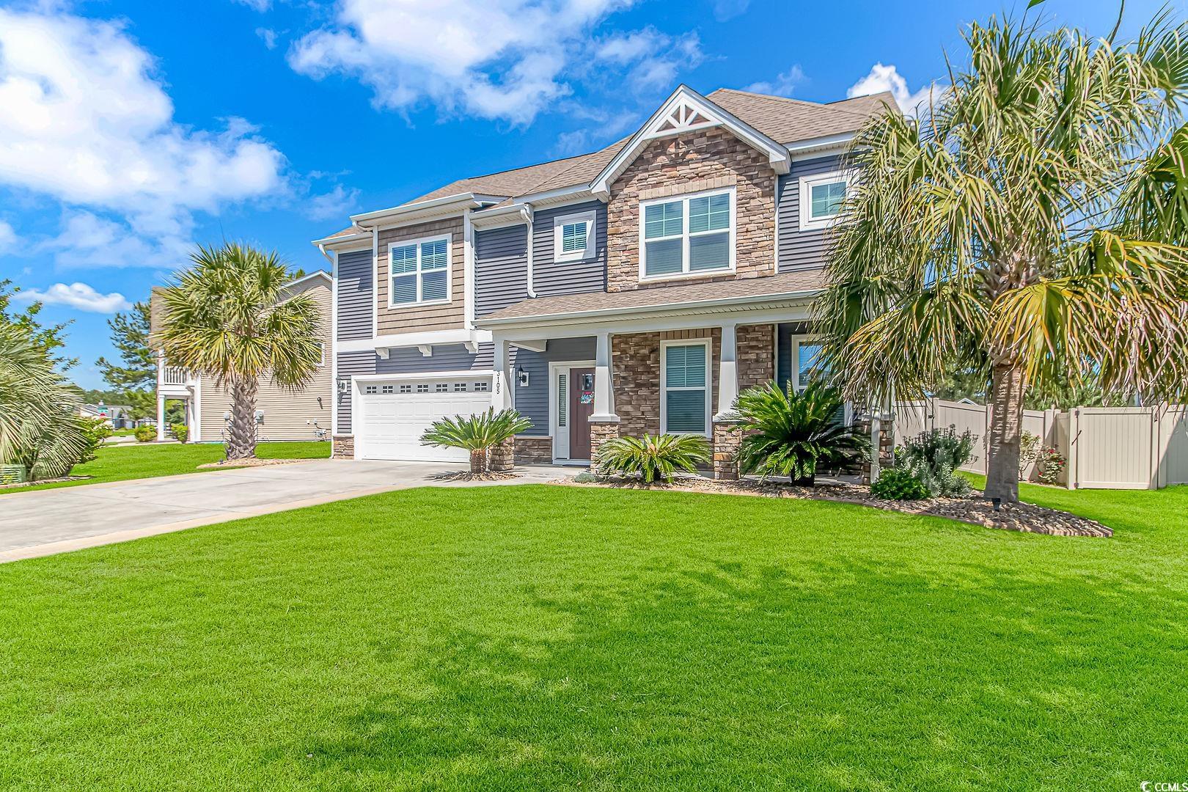
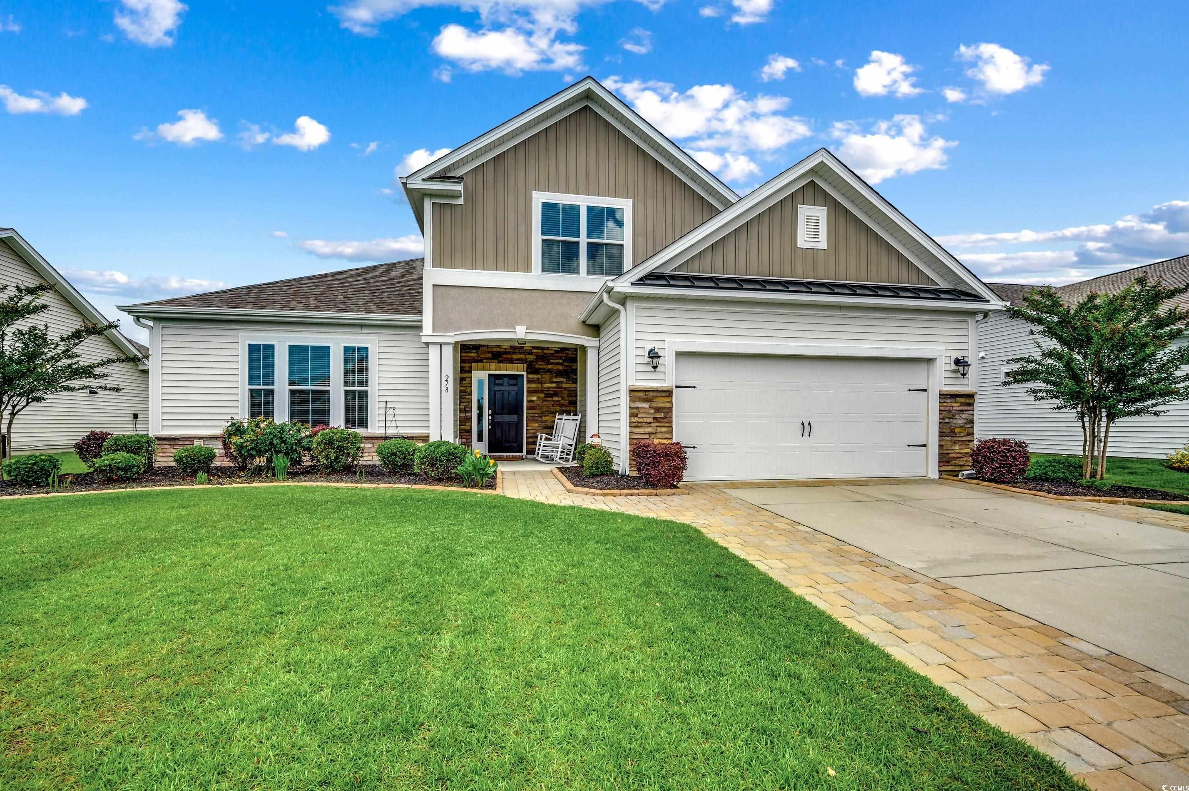
 Provided courtesy of © Copyright 2024 Coastal Carolinas Multiple Listing Service, Inc.®. Information Deemed Reliable but Not Guaranteed. © Copyright 2024 Coastal Carolinas Multiple Listing Service, Inc.® MLS. All rights reserved. Information is provided exclusively for consumers’ personal, non-commercial use,
that it may not be used for any purpose other than to identify prospective properties consumers may be interested in purchasing.
Images related to data from the MLS is the sole property of the MLS and not the responsibility of the owner of this website.
Provided courtesy of © Copyright 2024 Coastal Carolinas Multiple Listing Service, Inc.®. Information Deemed Reliable but Not Guaranteed. © Copyright 2024 Coastal Carolinas Multiple Listing Service, Inc.® MLS. All rights reserved. Information is provided exclusively for consumers’ personal, non-commercial use,
that it may not be used for any purpose other than to identify prospective properties consumers may be interested in purchasing.
Images related to data from the MLS is the sole property of the MLS and not the responsibility of the owner of this website.