645 Bluebird Ln., Murrells Inlet | Woodlake Village
If this property is active (not sold), would you like to see this property? Call Traci at (843) 997-8891 for more information or to schedule a showing. I specialize in Murrells Inlet, SC Real Estate.
Murrells Inlet, SC 29576
- 2Beds
- 2Full Baths
- N/AHalf Baths
- 1,500SqFt
- 1988Year Built
- 0.00Acres
- MLS# 1614216
- Residential
- Detached
- Sold
- Approx Time on Market1 month, 6 days
- AreaSurfside Area-Glensbay To Gc Connector
- CountyHorry
- Subdivision Woodlake Village
Overview
This lovely home sits in the very desirable ADULT community of Woodlake Village. Talk about curb appeal- this house has it!! NATURE LOVERS will be thrilled to know that this special home is perched on an absolutely FABULOUS extra large premium lot that backs up the wetlands. Therefore giving you a truly peaceful and tranquil view of nature that is breath taking! The landscaping that surrounds the home is so lush and beautiful. The TLC and care that has been given to this property certainly shows. Woodlake Village has so many great amenities such as the beautiful clubhouse, large outdoor pool, library, tennis, pickle ball and shuffleboard courts. Lots of great activities to participate in which is a great way to have fun and make new friends. If you are a beach lover you will be happy to know that it is just one short mile to the blue Atlantic- how sweet is that! This is the Belmont floor plan which is very open, spacious and perfect for every day living. A cozy brick fireplace in the living room area is so inviting for those chilly evenings and adds so much charm to the home. Dining room area will handle a large dining room set with ease. Kitchen overlooks the dining and living room areas and features lots of cabinets and counter space which you will love. Bi-fold doors in the kitchen open up to the laundry area where there is a newer top quality washer and dryer. What is so great about this floor plan is that you really have two master suites. Both have walk-in closets and will accommodate large bedroom sets with ease. Because the home sits back further on the property, the driveway is longer than usual which is certainly is a plus. The Belmont floor plan has a garage that is wider and longer than most single garages and thereby will hold more than just your car. Plenty of room for freezer, workbench and yard tools. There is a door at the back of the garage which goes out to the back yard- what a great idea! Pull down stairs in garage lead up to floored attic space. Mop sink in garage will certainly come in handy! New HVAC system - 2015. New roof over Caroline room and skylights-2016. Sprinkler system has been completely updated and has a new pump and valves-2016 . Top of the line Bosch dishwasher-2015.Both bathrooms have pretty white tile flooring and master bathroom has newer high rise commode.Outside of the house has been pressure cleaned and all carpeting has just been professionally cleaned. The absolute JEWEL of the home is the large and cheerful Carolina room with its many windows that gives you that unbelievable view of large and shady trees, peaceful wetlands and nature at its finest! This room will definitely become your favorite place to retreat to, no doubt about that! So-- if you have been looking for a new home, in a wonderful community that is close to the beach- look no more- YOU HAVE FOUND IT!!
Sale Info
Listing Date: 07-11-2016
Sold Date: 08-18-2016
Aprox Days on Market:
1 month(s), 6 day(s)
Listing Sold:
8 Year(s), 11 month(s), 21 day(s) ago
Asking Price: $164,921
Selling Price: $162,500
Price Difference:
Reduced By $2,421
Agriculture / Farm
Grazing Permits Blm: ,No,
Horse: No
Grazing Permits Forest Service: ,No,
Grazing Permits Private: ,No,
Irrigation Water Rights: ,No,
Farm Credit Service Incl: ,No,
Crops Included: ,No,
Association Fees / Info
Hoa Frequency: Quarterly
Hoa Fees: 30
Hoa: 1
Hoa Includes: Pools
Community Features: Clubhouse, GolfCartsOK, Pool, RecreationArea, TennisCourts, LongTermRentalAllowed
Assoc Amenities: Clubhouse, OwnerAllowedGolfCart, OwnerAllowedMotorcycle, Pool, TenantAllowedGolfCart, TennisCourts, TenantAllowedMotorcycle
Bathroom Info
Total Baths: 2.00
Fullbaths: 2
Bedroom Info
Beds: 2
Building Info
New Construction: No
Levels: One
Year Built: 1988
Mobile Home Remains: ,No,
Zoning: RE
Style: Traditional
Construction Materials: BrickVeneer, VinylSiding
Buyer Compensation
Exterior Features
Spa: No
Patio and Porch Features: Patio
Window Features: Skylights
Pool Features: Association, Community
Foundation: Slab
Exterior Features: SprinklerIrrigation, Patio
Financial
Lease Renewal Option: ,No,
Garage / Parking
Parking Capacity: 3
Garage: Yes
Carport: No
Parking Type: Attached, Garage, OneSpace, GarageDoorOpener
Open Parking: No
Attached Garage: No
Garage Spaces: 1
Green / Env Info
Green Energy Efficient: Doors, Windows
Interior Features
Floor Cover: Carpet, Tile, Vinyl
Door Features: InsulatedDoors, StormDoors
Fireplace: No
Laundry Features: WasherHookup
Furnished: Unfurnished
Interior Features: Attic, PermanentAtticStairs, Skylights, WindowTreatments, BreakfastBar
Appliances: Dishwasher, Disposal, Range, Refrigerator, RangeHood, Dryer, Washer
Lot Info
Lease Considered: ,No,
Lease Assignable: ,No,
Acres: 0.00
Lot Size: 48x120x123x171
Land Lease: No
Lot Description: IrregularLot, OutsideCityLimits, Wetlands
Misc
Pool Private: No
Offer Compensation
Other School Info
Property Info
County: Horry
View: No
Senior Community: Yes
Stipulation of Sale: None
Property Sub Type Additional: Detached
Property Attached: No
Security Features: SmokeDetectors
Disclosures: CovenantsRestrictionsDisclosure,SellerDisclosure
Rent Control: No
Construction: Resale
Room Info
Basement: ,No,
Sold Info
Sold Date: 2016-08-18T00:00:00
Sqft Info
Building Sqft: 1701
Sqft: 1500
Tax Info
Tax Legal Description: Lot 50 Ph II-B
Unit Info
Utilities / Hvac
Heating: Central, Electric
Cooling: CentralAir
Electric On Property: No
Cooling: Yes
Utilities Available: CableAvailable, ElectricityAvailable, PhoneAvailable, SewerAvailable, UndergroundUtilities, WaterAvailable
Heating: Yes
Water Source: Public
Waterfront / Water
Waterfront: No
Schools
Elem: Seaside Elementary School
Middle: Saint James Middle School
High: Saint James High School
Directions
From Surfside Beach, proceed south on 17 Bypass, turn left onto Garden City Connector, left onto Woodlake Drive, go to the stop sign, go right onto Woodlake Drive, next stop sign go Right onto Bluebird Lane, follow around to 645 Bluebird Lane, house is on the left side.Courtesy of Century 21 Broadhurst
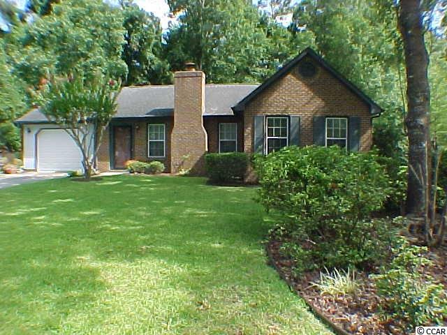
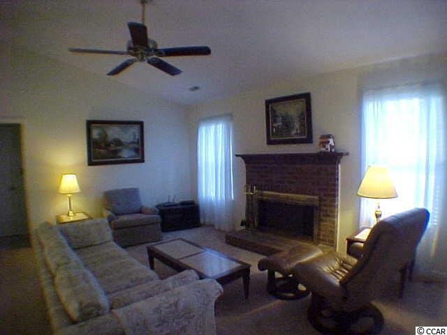
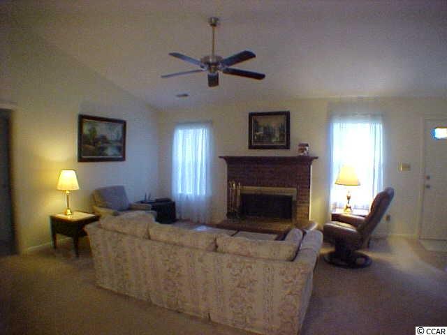
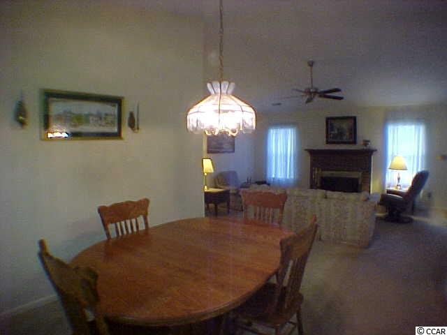
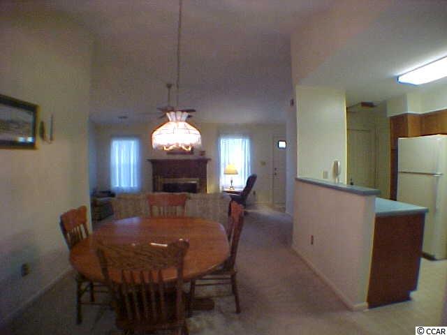
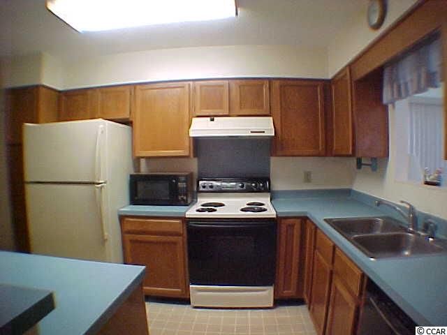
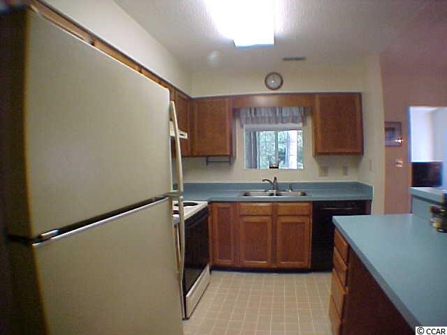
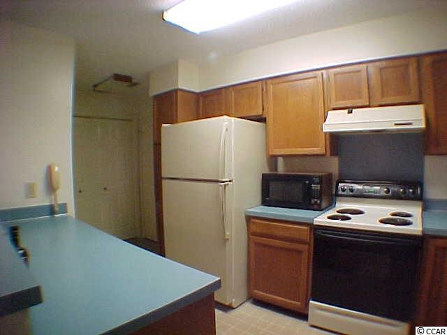
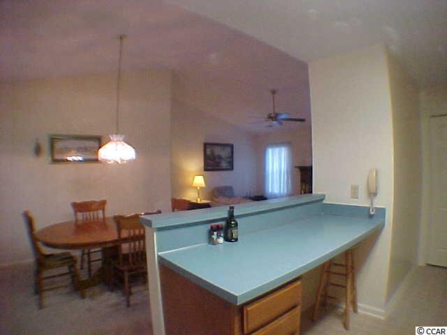
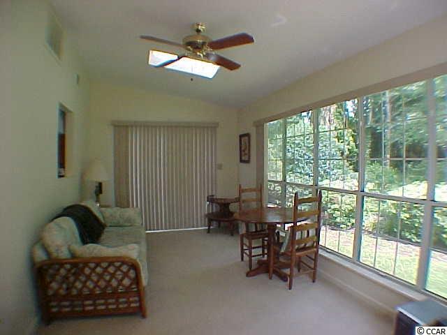
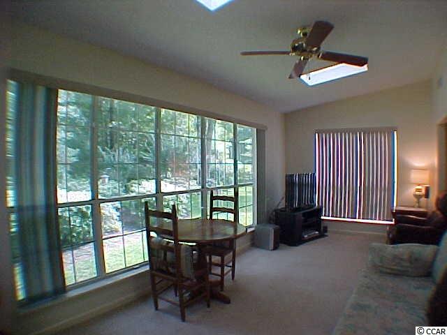
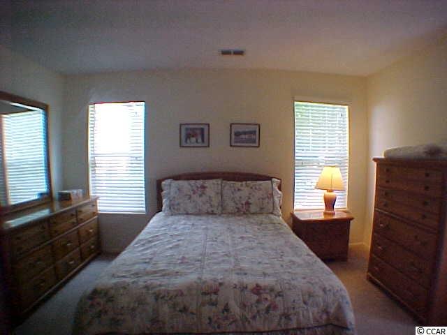
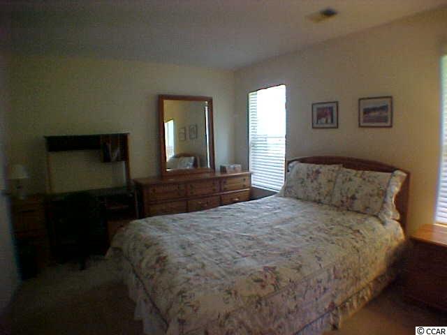
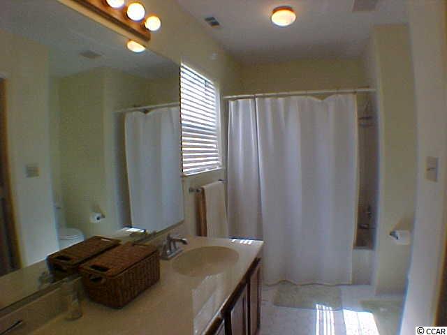
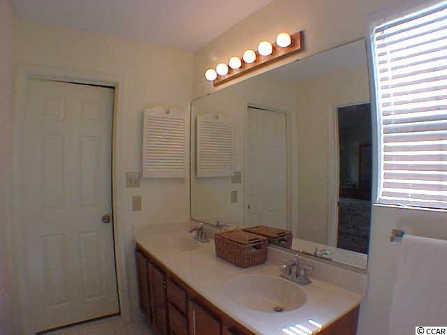
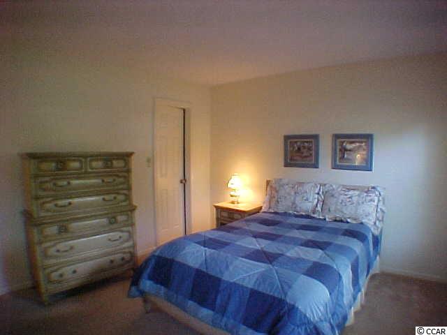
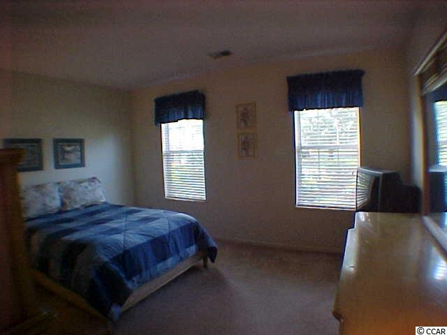
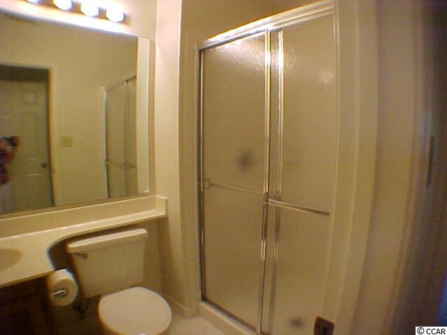
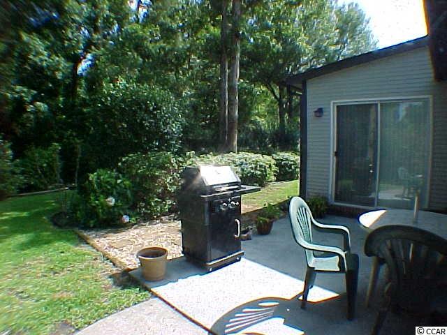
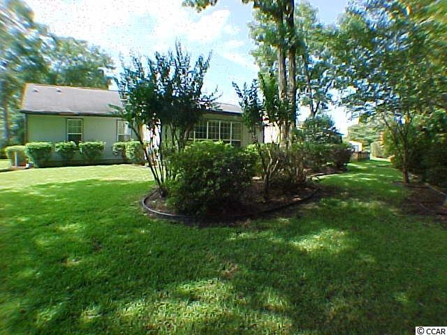
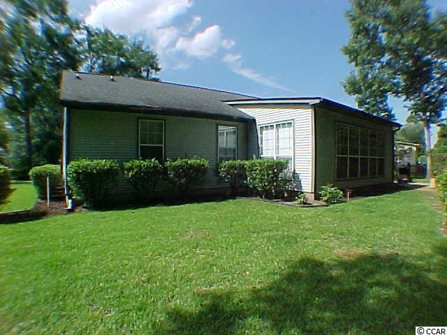
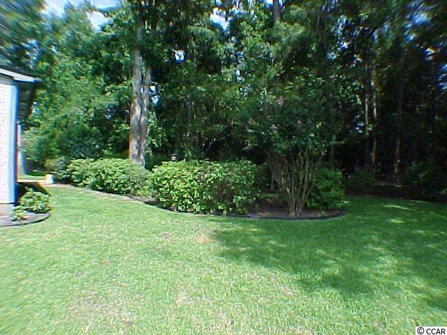
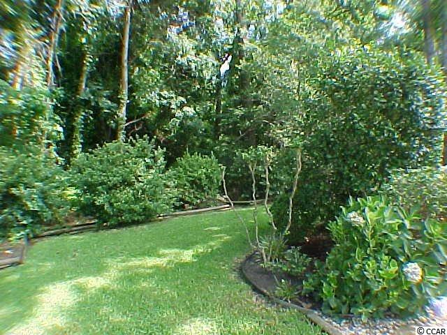
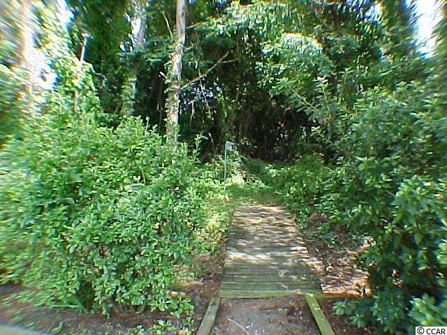
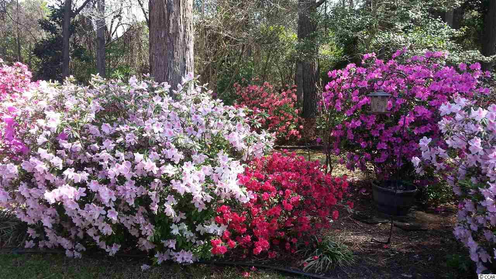

 MLS# 916059
MLS# 916059 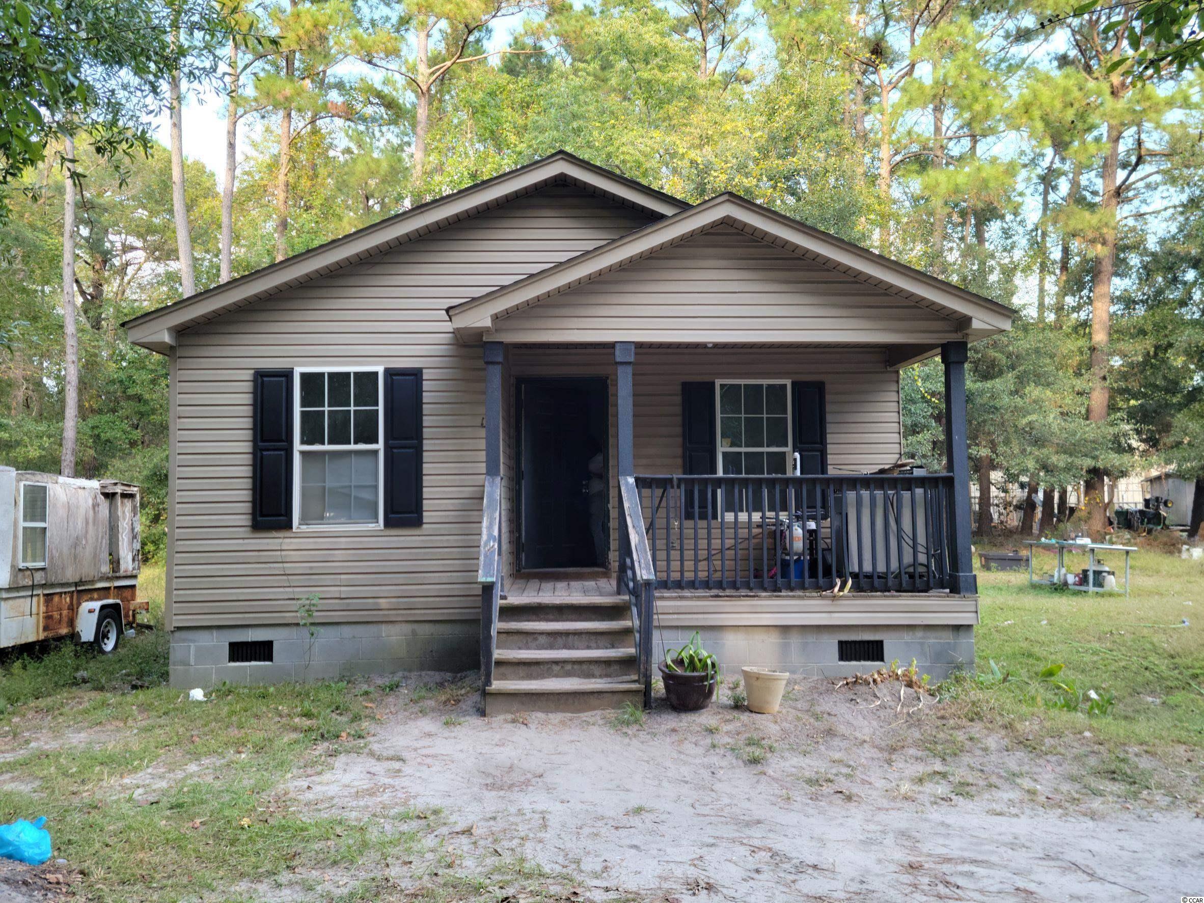
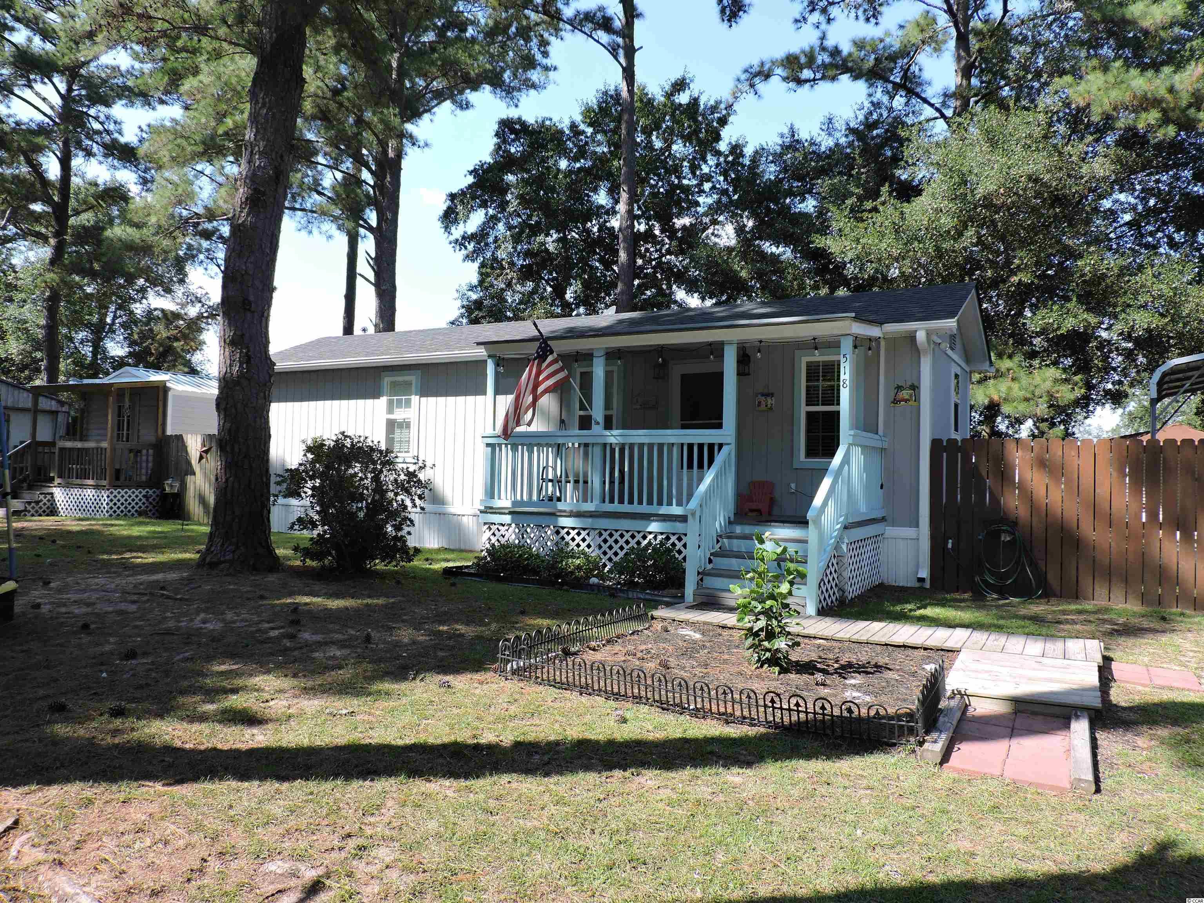
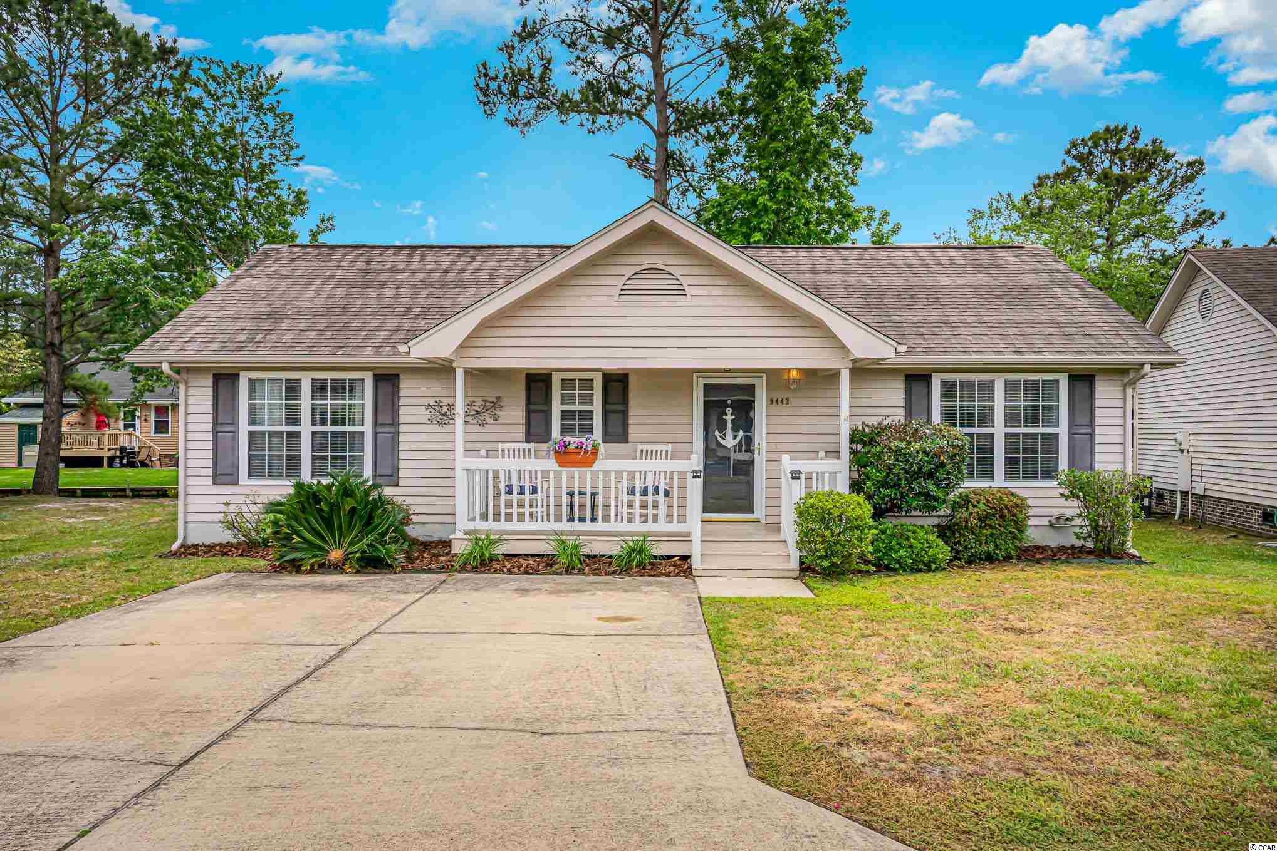
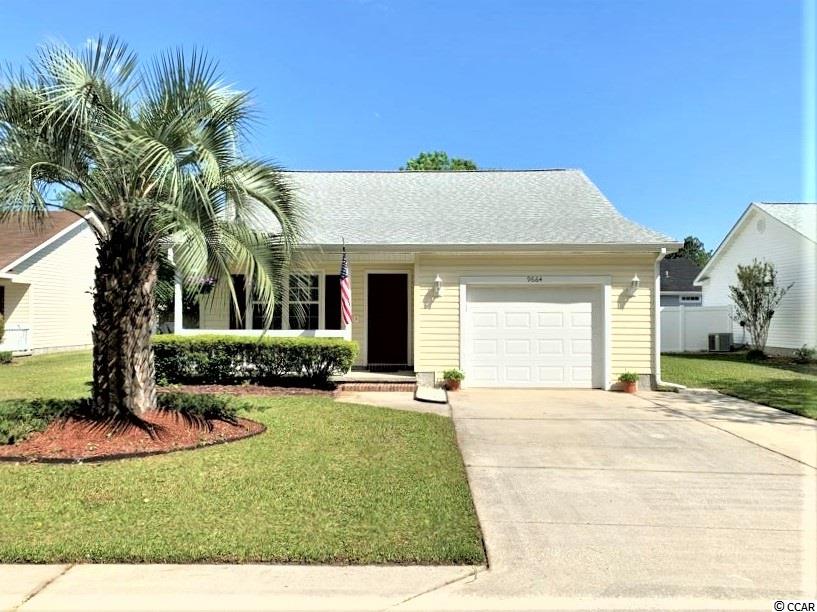
 Provided courtesy of © Copyright 2025 Coastal Carolinas Multiple Listing Service, Inc.®. Information Deemed Reliable but Not Guaranteed. © Copyright 2025 Coastal Carolinas Multiple Listing Service, Inc.® MLS. All rights reserved. Information is provided exclusively for consumers’ personal, non-commercial use, that it may not be used for any purpose other than to identify prospective properties consumers may be interested in purchasing.
Images related to data from the MLS is the sole property of the MLS and not the responsibility of the owner of this website. MLS IDX data last updated on 08-08-2025 6:35 PM EST.
Any images related to data from the MLS is the sole property of the MLS and not the responsibility of the owner of this website.
Provided courtesy of © Copyright 2025 Coastal Carolinas Multiple Listing Service, Inc.®. Information Deemed Reliable but Not Guaranteed. © Copyright 2025 Coastal Carolinas Multiple Listing Service, Inc.® MLS. All rights reserved. Information is provided exclusively for consumers’ personal, non-commercial use, that it may not be used for any purpose other than to identify prospective properties consumers may be interested in purchasing.
Images related to data from the MLS is the sole property of the MLS and not the responsibility of the owner of this website. MLS IDX data last updated on 08-08-2025 6:35 PM EST.
Any images related to data from the MLS is the sole property of the MLS and not the responsibility of the owner of this website.