621 Riverward Dr., Myrtle Beach | Riverbend - Enterprise Landing
Would you like to see this property? Call Traci at (843) 997-8891 for more information or to schedule a showing. I specialize in Myrtle Beach, SC Real Estate.
Myrtle Beach, SC 29588
- 2Beds
- 2Full Baths
- 1Half Baths
- 1,376SqFt
- 2006Year Built
- 0.00Acres
- MLS# 2301869
- Residential
- Townhouse
- Sold
- Approx Time on Market4 months, 5 days
- AreaMyrtle Beach Area--North of Bay Rd Between Wacc. River & 707
- CountyHorry
- SubdivisionRiverbend - Enterprise Landing
Overview
This 2 bedroom , 2 bath beautifully updated Townhome is located in the secluded tree-lined community of Riverbend. This desirable Intercoastal Waterway neighborhood is located near Enterprise Road and Bay Road in the Socastee Community. Offering residents a true low country lifestyle with access to the Intercoastal Waterway, along with Owners having access to Pool, Clubhouse, Picnic area, Bulkhead walkway, Walkway to Intracoastal and Day Boat Dock. This home is located in the award winning St James School District. A private landscaped entrance invites you into the front yard of this Townhome. Upon entrance, you are greeted by Mohawk Luxury Vinyl Plank Flooring throughout the main level, a beautiful matching wood staircase, fresh paint, and a bright and open floor plan. Seamlessly connecting the kitchen to the living room there is also an inviting all season sunroom with sliding windows that leads to the outdoor patio. The upgrades were done with great attention to detail including new Stainless Steel Bespoke French Door Refrigerator with matching Dishwasher and Stove, Trane High Efficiency Dual Zone heating & cooling system with transferable warranty when transfer fee paid, 6 panel interior doors and a new insulated garage door for efficiency and battery back up installed for the garage opener. On the Second floor you will find the Mohawk Luxury Vinyl Plank Flooring continues in all rooms except the bathrooms, which have porcelain tile. An oversized Master Bedroom with walk-in closet and on-suite Master Bathroom along with a 2nd Bedroom that also offers a walk-in closet and private bathroom. Both Bedrooms are spacious and bright from the large windows and vaulted ceilings in each room. The Laundry Room is on the 2nd floor and offers a front load stacking top of the line Washer & Dryer. The backyard features foliage, trees and the patio provides space for grilling and enjoying nature. Townhome is an attached units so the HOA includes exterior insurance, pest and termite control, water & sewer, trash, along with lawn mowing & trimming providing a truly carefree lifestyle. Call today to view this amazing property. Do not let this opportunity pass you buy!
Sale Info
Listing Date: 01-30-2023
Sold Date: 06-05-2023
Aprox Days on Market:
4 month(s), 5 day(s)
Listing Sold:
10 month(s), 13 day(s) ago
Asking Price: $275,000
Selling Price: $250,000
Price Difference:
Same as list price
Agriculture / Farm
Grazing Permits Blm: ,No,
Horse: No
Grazing Permits Forest Service: ,No,
Grazing Permits Private: ,No,
Irrigation Water Rights: ,No,
Farm Credit Service Incl: ,No,
Crops Included: ,No,
Association Fees / Info
Hoa Frequency: Monthly
Hoa Fees: 285
Hoa: 1
Hoa Includes: CommonAreas, Insurance, LegalAccounting, MaintenanceGrounds, PestControl, Pools, Sewer, Trash, Water
Community Features: Beach, Clubhouse, CableTV, GolfCartsOK, InternetAccess, PrivateBeach, RecreationArea, LongTermRentalAllowed, Pool
Assoc Amenities: BeachRights, Clubhouse, OwnerAllowedGolfCart, OwnerAllowedMotorcycle, PrivateMembership, PetRestrictions, PetsAllowed, TenantAllowedGolfCart, Trash, CableTV, MaintenanceGrounds
Bathroom Info
Total Baths: 3.00
Halfbaths: 1
Fullbaths: 2
Bedroom Info
Beds: 2
Building Info
New Construction: No
Levels: Two
Year Built: 2006
Structure Type: Townhouse
Mobile Home Remains: ,No,
Zoning: RC
Construction Materials: BrickVeneer
Entry Level: 1
Buyer Compensation
Exterior Features
Spa: No
Patio and Porch Features: FrontPorch, Patio, Porch, Screened
Pool Features: Community, OutdoorPool
Foundation: Slab
Exterior Features: SprinklerIrrigation, Patio
Financial
Lease Renewal Option: ,No,
Garage / Parking
Garage: Yes
Carport: No
Parking Type: OneCarGarage, Private, GarageDoorOpener
Open Parking: No
Attached Garage: No
Garage Spaces: 1
Green / Env Info
Interior Features
Floor Cover: LuxuryVinylPlank
Door Features: StormDoors
Fireplace: No
Laundry Features: WasherHookup
Furnished: Unfurnished
Interior Features: EntranceFoyer, HighSpeedInternet
Appliances: Dryer, Washer
Lot Info
Lease Considered: ,No,
Lease Assignable: ,No,
Acres: 0.00
Land Lease: No
Lot Description: OutsideCityLimits, Rectangular
Misc
Pool Private: No
Pets Allowed: OwnerOnly, Yes
Offer Compensation
Other School Info
Property Info
County: Horry
View: No
Senior Community: No
Stipulation of Sale: None
Property Sub Type Additional: Townhouse
Property Attached: No
Disclosures: CovenantsRestrictionsDisclosure,SellerDisclosure
Rent Control: No
Construction: Resale
Room Info
Basement: ,No,
Sold Info
Sold Date: 2023-06-05T00:00:00
Sqft Info
Building Sqft: 1600
Living Area Source: Assessor
Sqft: 1376
Tax Info
Unit Info
Utilities / Hvac
Heating: Central, Electric
Cooling: CentralAir
Electric On Property: No
Cooling: Yes
Utilities Available: CableAvailable, ElectricityAvailable, PhoneAvailable, SewerAvailable, WaterAvailable, HighSpeedInternetAvailable
Heating: Yes
Water Source: Public
Waterfront / Water
Waterfront: No
Schools
Elem: Saint James Elementary School
Middle: Saint James Intermediate School
High: Saint James High School
Directions
From Market Commons Area: Take Farrow Parkway South to SC-707/ Socastee Blvd. Take SC-707/ Socastee Blvd South to Enterprise Drive Take a right onto Enterprise Drive. You will procced to the end and see the public boat launch and Riverrun Drive on the right. Turn Right onto Riverrun Drive which the the entrance to Riverbend Community You will then turn Left Onto Riverward Drive Proceed to 621 Riverward DriveCourtesy of Weichert Realtors Cf - Main Line: 843-280-4445
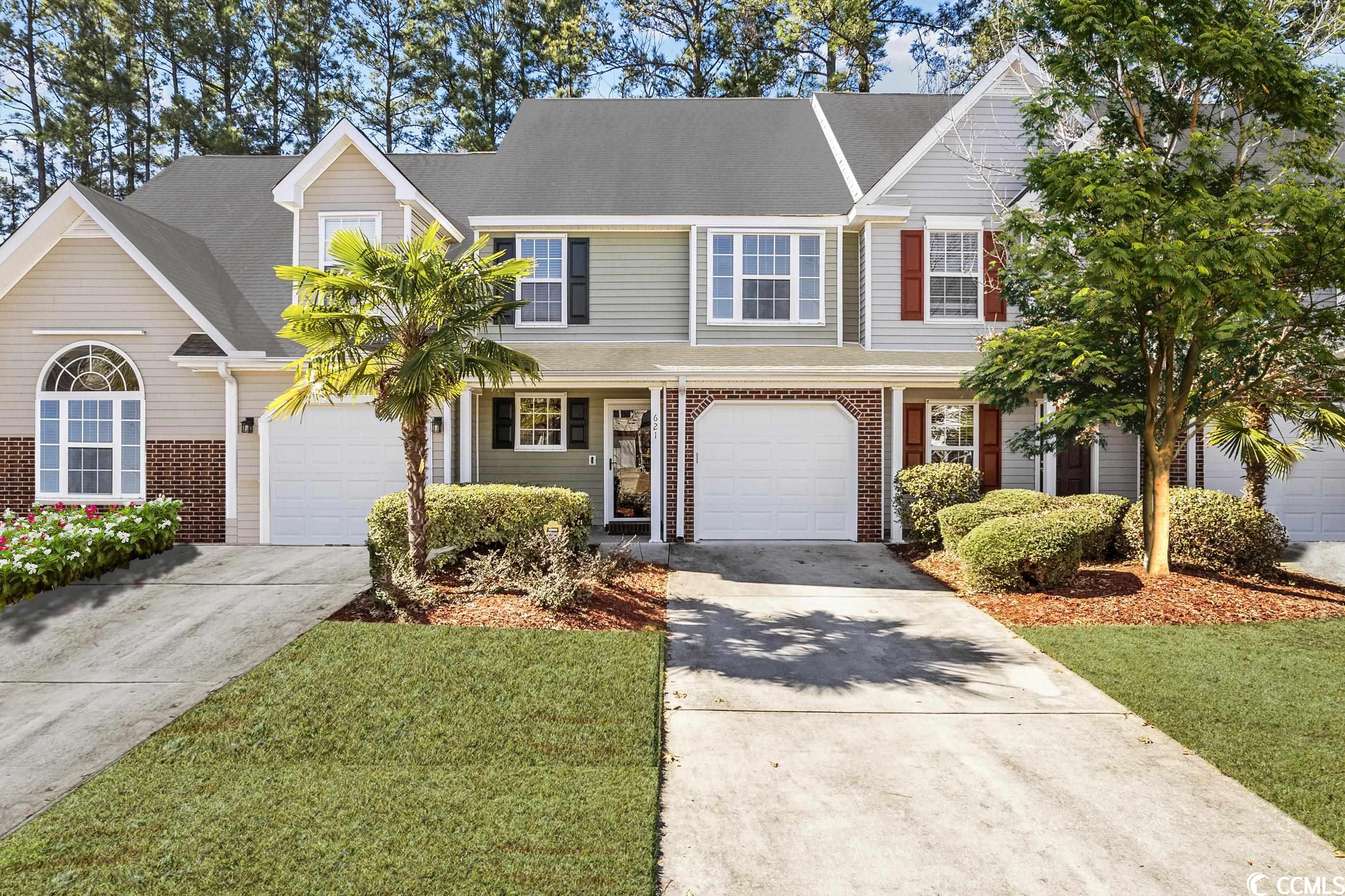

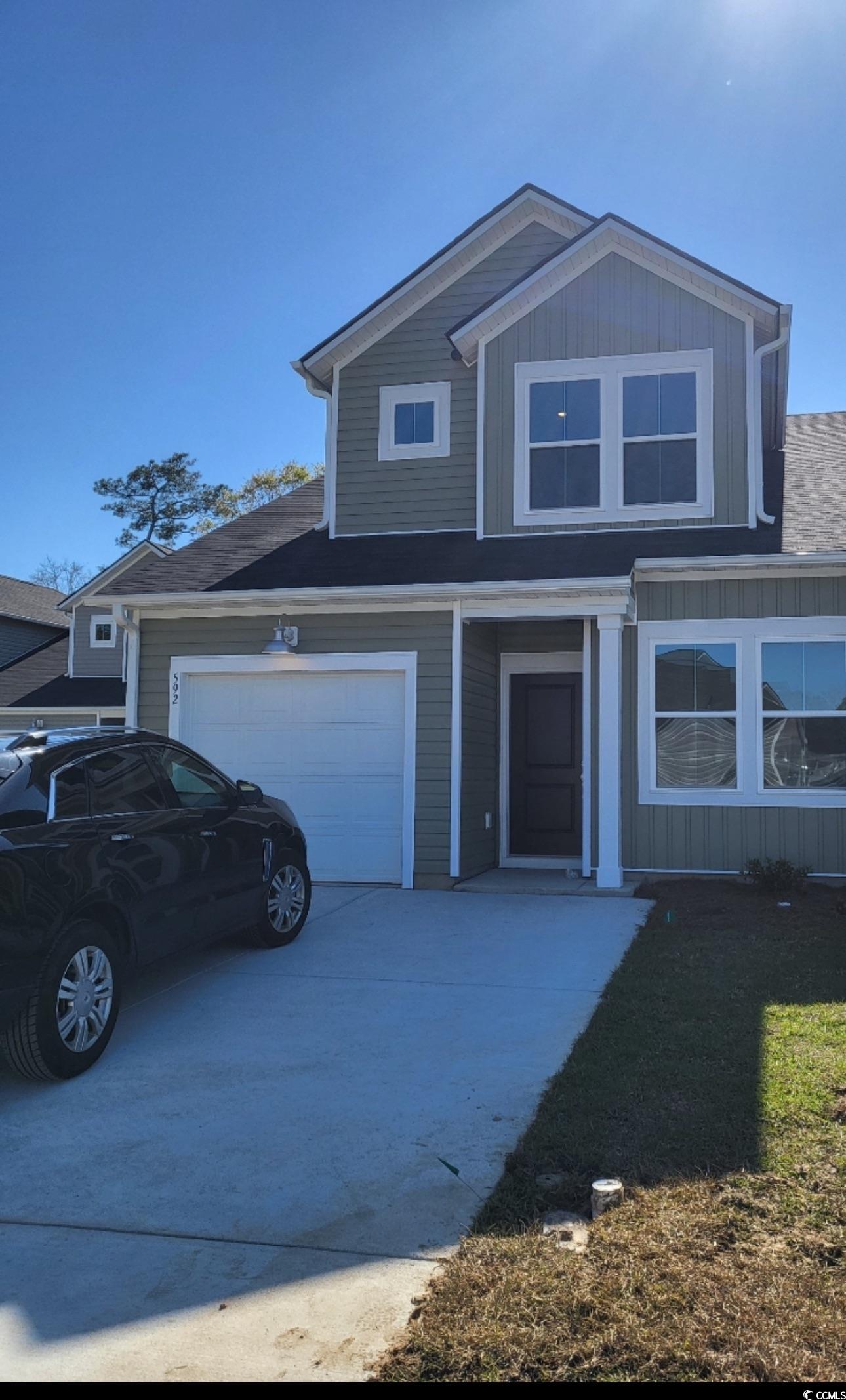
 MLS# 2407753
MLS# 2407753 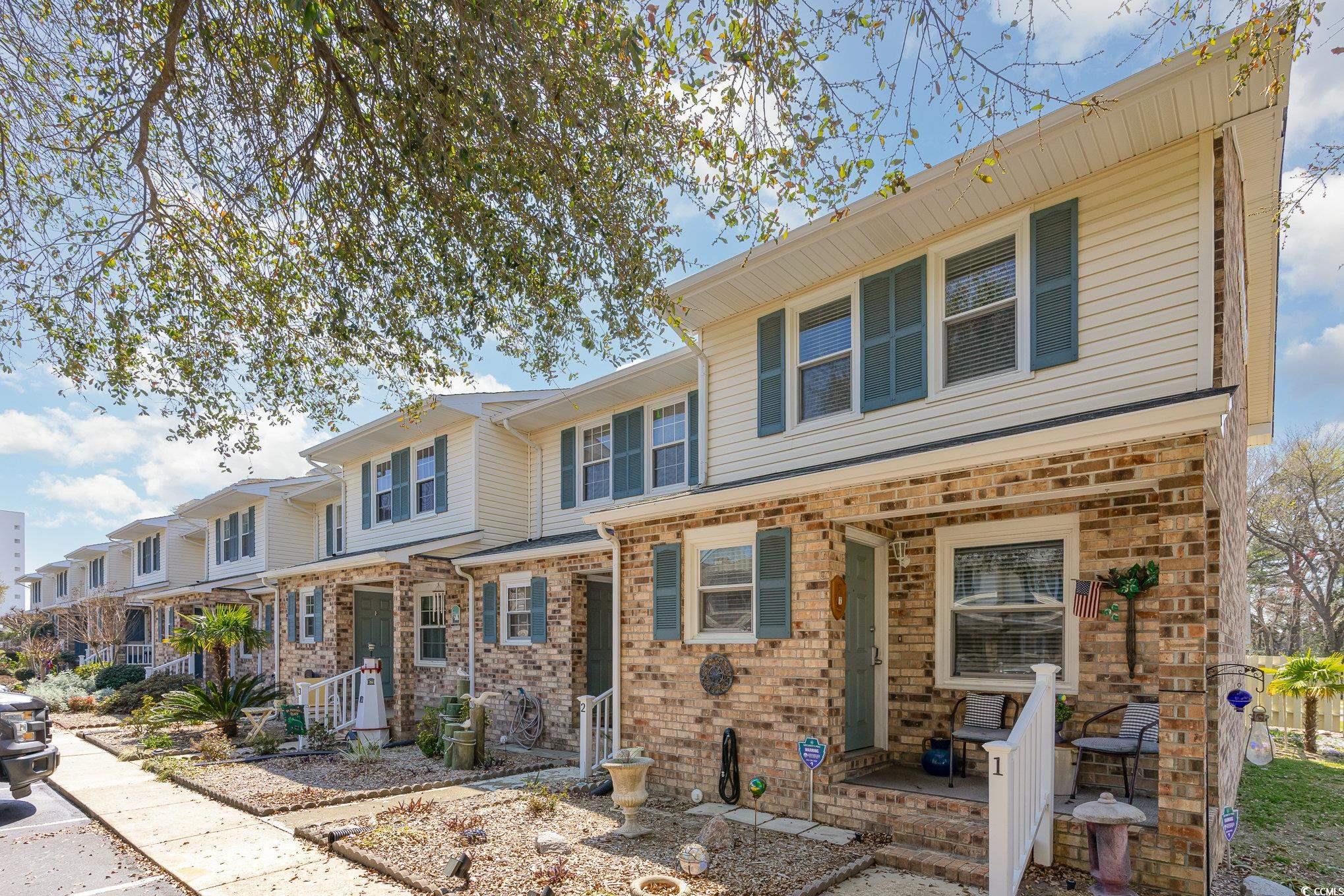
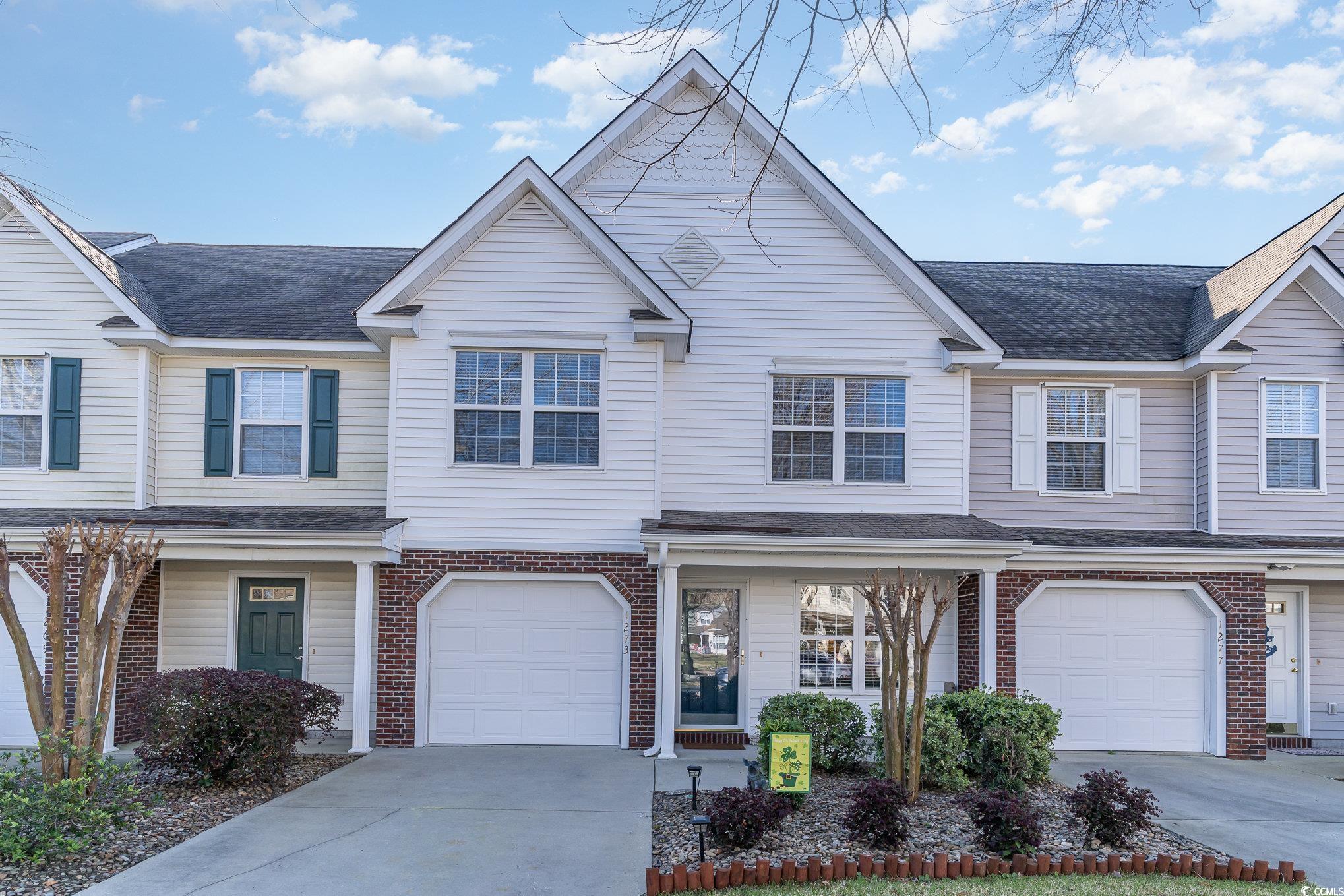
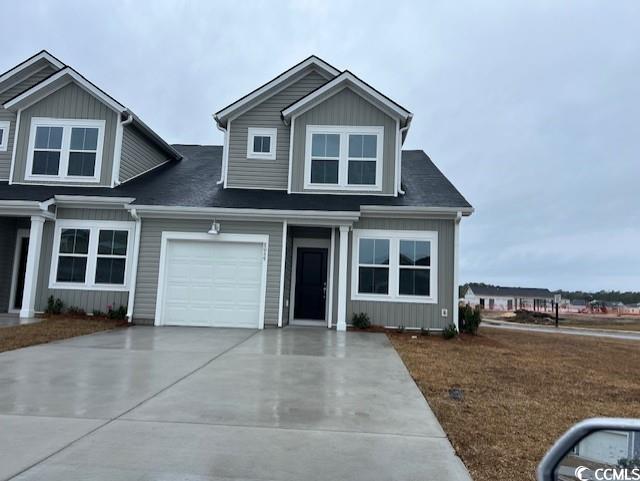
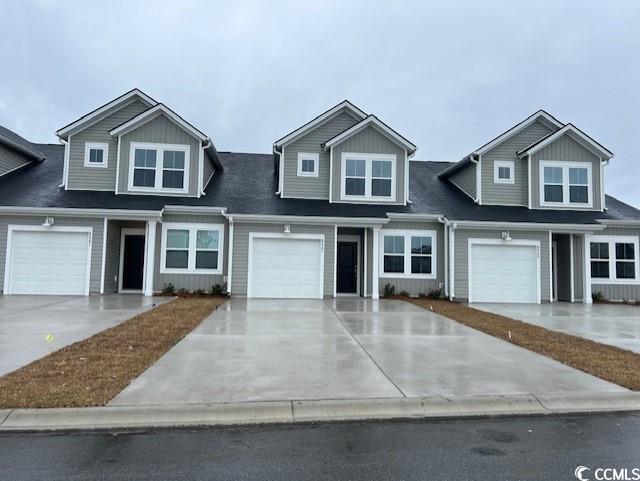
 Provided courtesy of © Copyright 2024 Coastal Carolinas Multiple Listing Service, Inc.®. Information Deemed Reliable but Not Guaranteed. © Copyright 2024 Coastal Carolinas Multiple Listing Service, Inc.® MLS. All rights reserved. Information is provided exclusively for consumers’ personal, non-commercial use,
that it may not be used for any purpose other than to identify prospective properties consumers may be interested in purchasing.
Images related to data from the MLS is the sole property of the MLS and not the responsibility of the owner of this website.
Provided courtesy of © Copyright 2024 Coastal Carolinas Multiple Listing Service, Inc.®. Information Deemed Reliable but Not Guaranteed. © Copyright 2024 Coastal Carolinas Multiple Listing Service, Inc.® MLS. All rights reserved. Information is provided exclusively for consumers’ personal, non-commercial use,
that it may not be used for any purpose other than to identify prospective properties consumers may be interested in purchasing.
Images related to data from the MLS is the sole property of the MLS and not the responsibility of the owner of this website.