610 Carolina Farms Blvd., Myrtle Beach | Carolina Forest - The Farm
If this property is active (not sold), would you like to see this property? Call Traci at (843) 997-8891 for more information or to schedule a showing. I specialize in Myrtle Beach, SC Real Estate.
Myrtle Beach, SC 29579
- 3Beds
- 2Full Baths
- N/AHalf Baths
- 1,733SqFt
- 2015Year Built
- 0.20Acres
- MLS# 2018043
- Residential
- Detached
- Sold
- Approx Time on Market1 month, 18 days
- AreaMyrtle Beach Area--Carolina Forest
- CountyHorry
- Subdivision Carolina Forest - The Farm
Overview
Gorgeous 3 bedroom, 2 bath home with attached 2 car garage in The Farm @ Carolina Forest. This desirable Eaton floor plan is beautifully updated and shows like a model. Built in 2015, this single level, natural gas home has plenty of bells and whistles. Upon entering the home, you will find a foyer with tray ceiling and gleaming engineered hardwoods that extend through the living area, kitchen and dining. The homes 10 smooth ceilings in the main area enhance the open and sunlit floor plan. The large gourmet kitchen features extensive granite counter tops; large island with undermount sink, breakfast bar and pendant lighting; long side counter; stainless appliances; gas stove with microwave above; dishwasher; garbage disposal; an abundance of custom cabinets; and a huge walk-in pantry. The 16x16 living room has a ceiling fan, convenient floor outlet and a 9 three panel glass slider providing beautiful views of the backyard. All bedrooms have ceiling fans and carpet. The Owners Suite (135x154) has tray ceiling, backyard views and a walk-in closet while the bathroom has double sinks on raised vanities, 5 walk-in shower, water closet, linen closet and tiled floors. There are 2 nice sized guest bedrooms, one that is approx 12x12 with a vaulted ceiling. The guest bathroom has tiled floor and tub/shower combo with a transom window above. As you enter from the 2 car garage, there is a tiled sitting area with place for coats and shoes and a laundry room with a side by side washer & dryer with shelving above. All appliances convey. The private, fully fenced backyard is a little slice or paradise that views a nature preserve. Relax on the long 28x9 covered porch has wood-like tile and 3 ceiling fansor entertain on the huge 20x21 back deck with plenty of built-in seating and lattice on the sides to keep underneath clean. Lush landscaping with river rock beds are all around the house. Home has gutters. The community has many amenities with 2 pools, a playground and club house. Home is located in subdivision very close to International Drive with easy access to Robert Grissom and Hwy 31. So much all around: grocery, shopping and healthcareand dont forget the sandy beaches of the Atlantic! Come see this home today.
Sale Info
Listing Date: 08-26-2020
Sold Date: 10-15-2020
Aprox Days on Market:
1 month(s), 18 day(s)
Listing Sold:
4 Year(s), 9 month(s), 20 day(s) ago
Asking Price: $285,000
Selling Price: $280,000
Price Difference:
Reduced By $5,000
Agriculture / Farm
Grazing Permits Blm: ,No,
Horse: No
Grazing Permits Forest Service: ,No,
Grazing Permits Private: ,No,
Irrigation Water Rights: ,No,
Farm Credit Service Incl: ,No,
Crops Included: ,No,
Association Fees / Info
Hoa Frequency: Monthly
Hoa Fees: 84
Hoa: 1
Hoa Includes: AssociationManagement, CommonAreas, Pools, Trash
Community Features: Clubhouse, GolfCartsOK, Pool, RecreationArea, TennisCourts, LongTermRentalAllowed
Assoc Amenities: Clubhouse, OwnerAllowedGolfCart, OwnerAllowedMotorcycle, Pool, PetRestrictions, TennisCourts
Bathroom Info
Total Baths: 2.00
Fullbaths: 2
Bedroom Info
Beds: 3
Building Info
New Construction: No
Levels: One
Year Built: 2015
Mobile Home Remains: ,No,
Zoning: PDD
Style: Ranch
Construction Materials: VinylSiding
Builders Name: DR Horton
Builder Model: Eaton
Buyer Compensation
Exterior Features
Spa: No
Patio and Porch Features: RearPorch, Deck
Pool Features: Association, Community
Foundation: Slab
Exterior Features: Deck, Fence, Porch
Financial
Lease Renewal Option: ,No,
Garage / Parking
Parking Capacity: 4
Garage: Yes
Carport: No
Parking Type: Attached, Garage, TwoCarGarage, GarageDoorOpener
Open Parking: No
Attached Garage: Yes
Garage Spaces: 2
Green / Env Info
Green Energy Efficient: Doors, Windows
Interior Features
Floor Cover: Carpet, Tile, Wood
Door Features: InsulatedDoors
Fireplace: No
Furnished: Unfurnished
Interior Features: WindowTreatments, BreakfastBar, BedroomonMainLevel, KitchenIsland, StainlessSteelAppliances, SolidSurfaceCounters
Appliances: Dishwasher, Disposal, Microwave, Range, Refrigerator, Dryer, Washer
Lot Info
Lease Considered: ,No,
Lease Assignable: ,No,
Acres: 0.20
Lot Size: 59x146x68x130
Land Lease: No
Lot Description: IrregularLot, OutsideCityLimits
Misc
Pool Private: No
Pets Allowed: OwnerOnly, Yes
Offer Compensation
Other School Info
Property Info
County: Horry
View: No
Senior Community: No
Stipulation of Sale: None
Property Sub Type Additional: Detached
Property Attached: No
Security Features: SmokeDetectors
Disclosures: CovenantsRestrictionsDisclosure,SellerDisclosure
Rent Control: No
Construction: Resale
Room Info
Basement: ,No,
Sold Info
Sold Date: 2020-10-15T00:00:00
Sqft Info
Building Sqft: 2108
Living Area Source: Builder
Sqft: 1733
Tax Info
Tax Legal Description: Farm@CFPh18B;Lot 1100
Unit Info
Utilities / Hvac
Heating: Central, Electric
Cooling: CentralAir
Electric On Property: No
Cooling: Yes
Utilities Available: CableAvailable, ElectricityAvailable, NaturalGasAvailable, Other, PhoneAvailable, SewerAvailable, UndergroundUtilities, WaterAvailable
Heating: Yes
Water Source: Public
Waterfront / Water
Waterfront: No
Directions
From Hwy 31, take International Drive past the school. Turn Left on Wheaton Dr into The Farm. Turn Right on Carolina Forest Blvd. Home is down on the Right at 610.Courtesy of Re/max Southern Shores Nmb - Cell: 843-457-5534
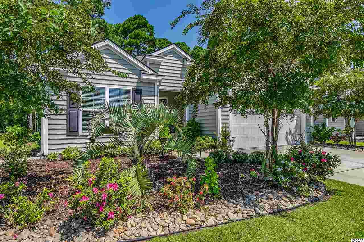
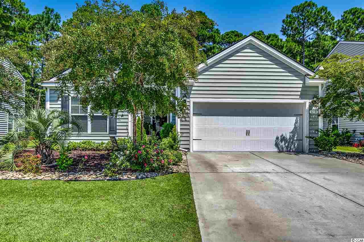
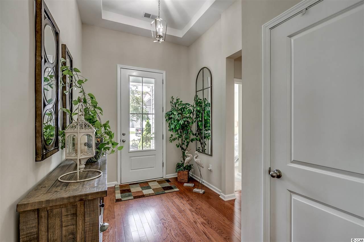
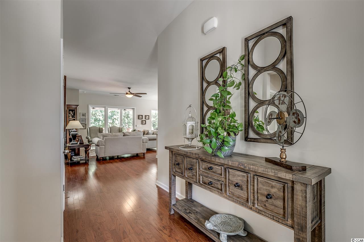
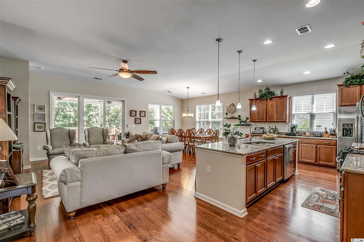
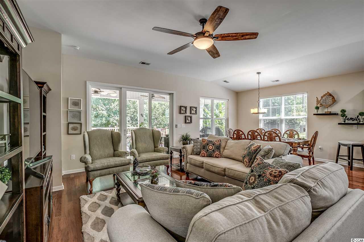
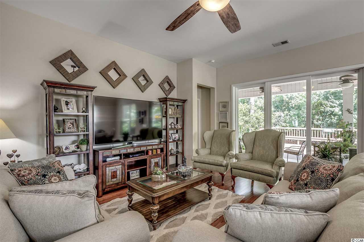
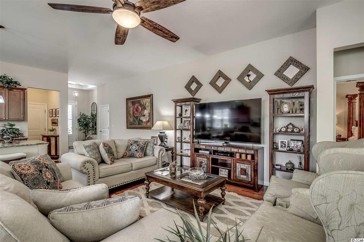
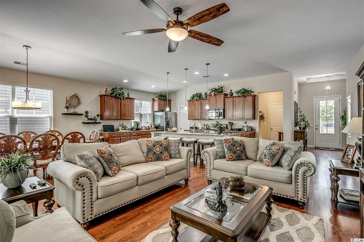
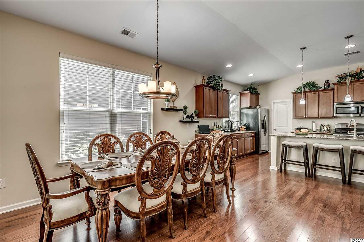
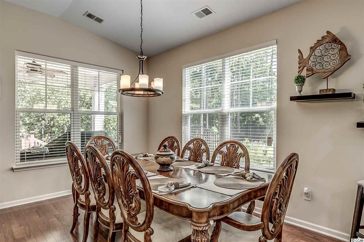
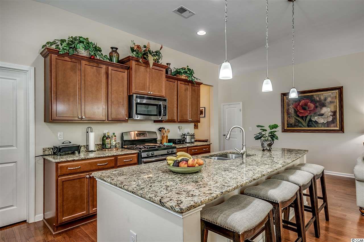
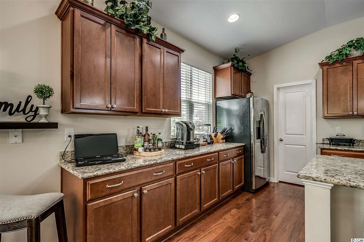
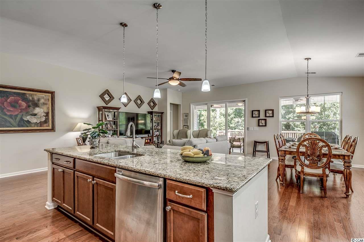
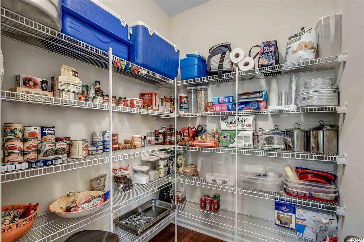
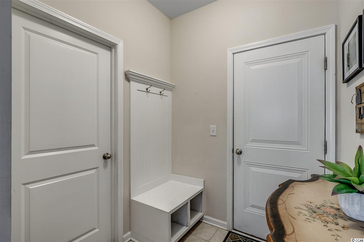
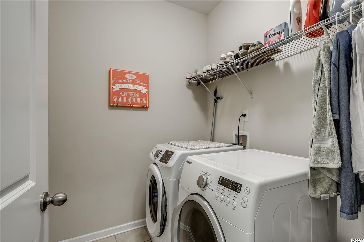
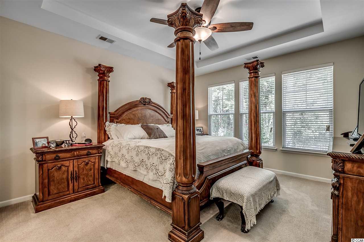
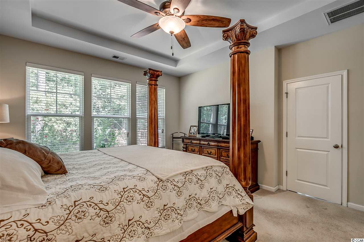
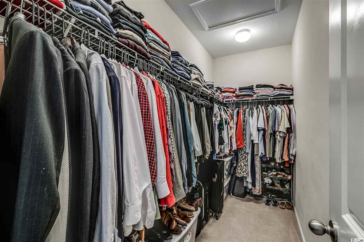
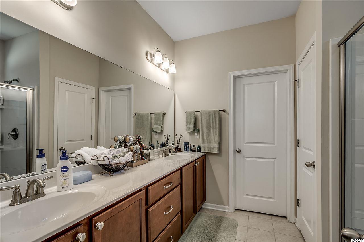
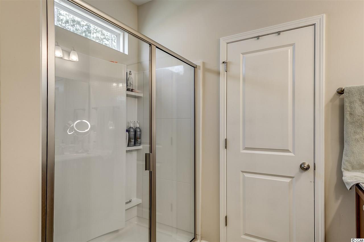
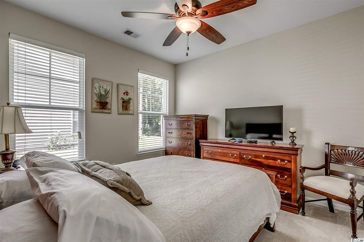
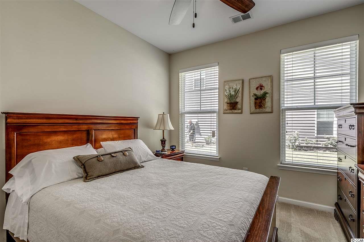
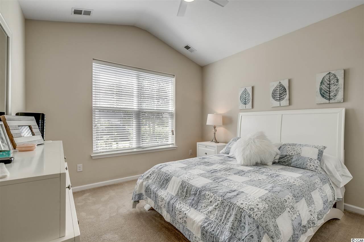
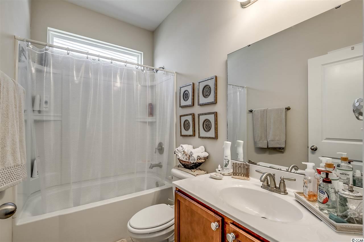
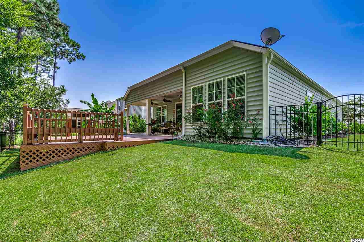
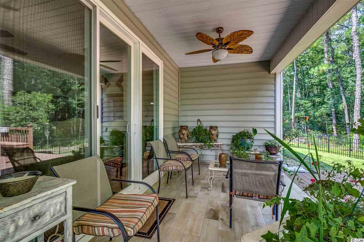
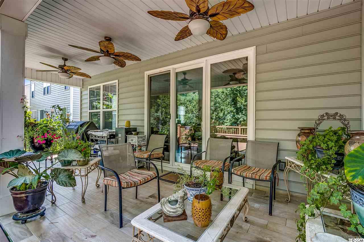
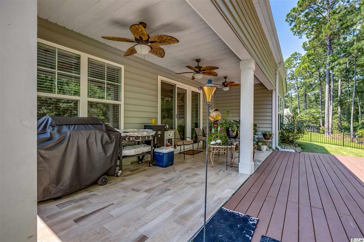
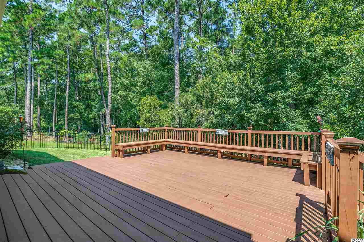
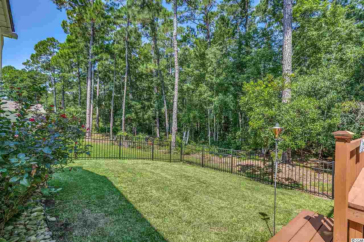
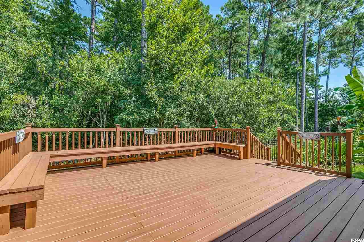
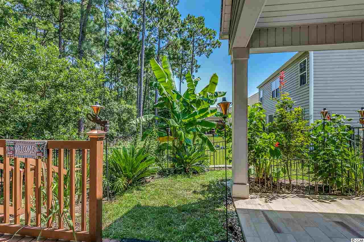
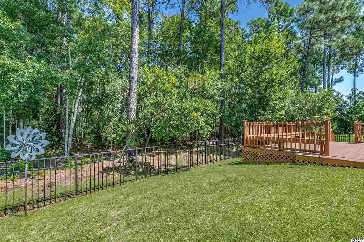
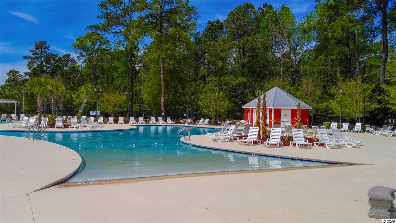
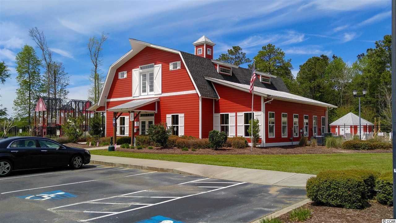
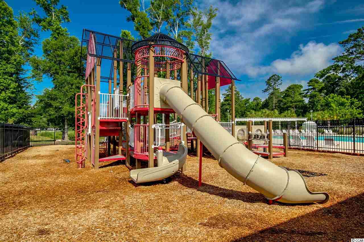
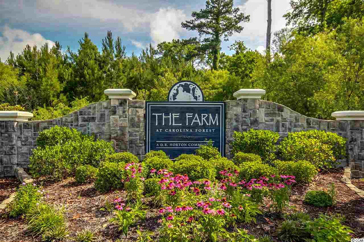

 MLS# 908235
MLS# 908235 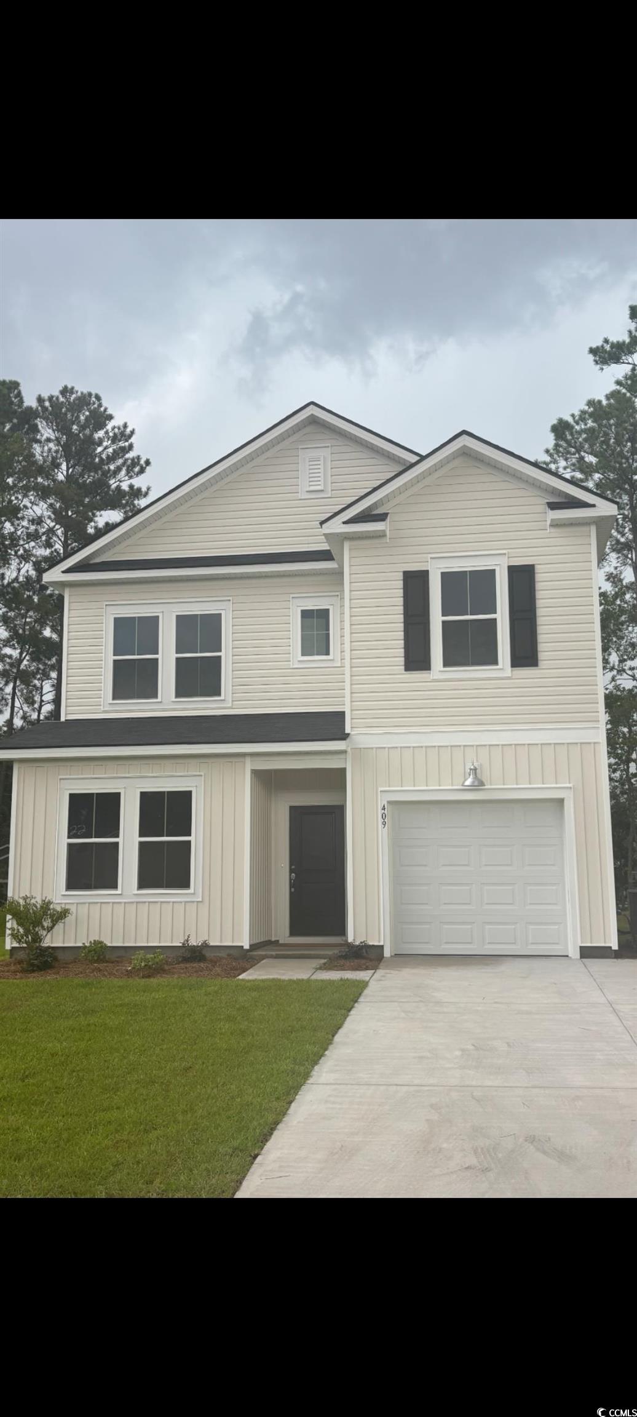
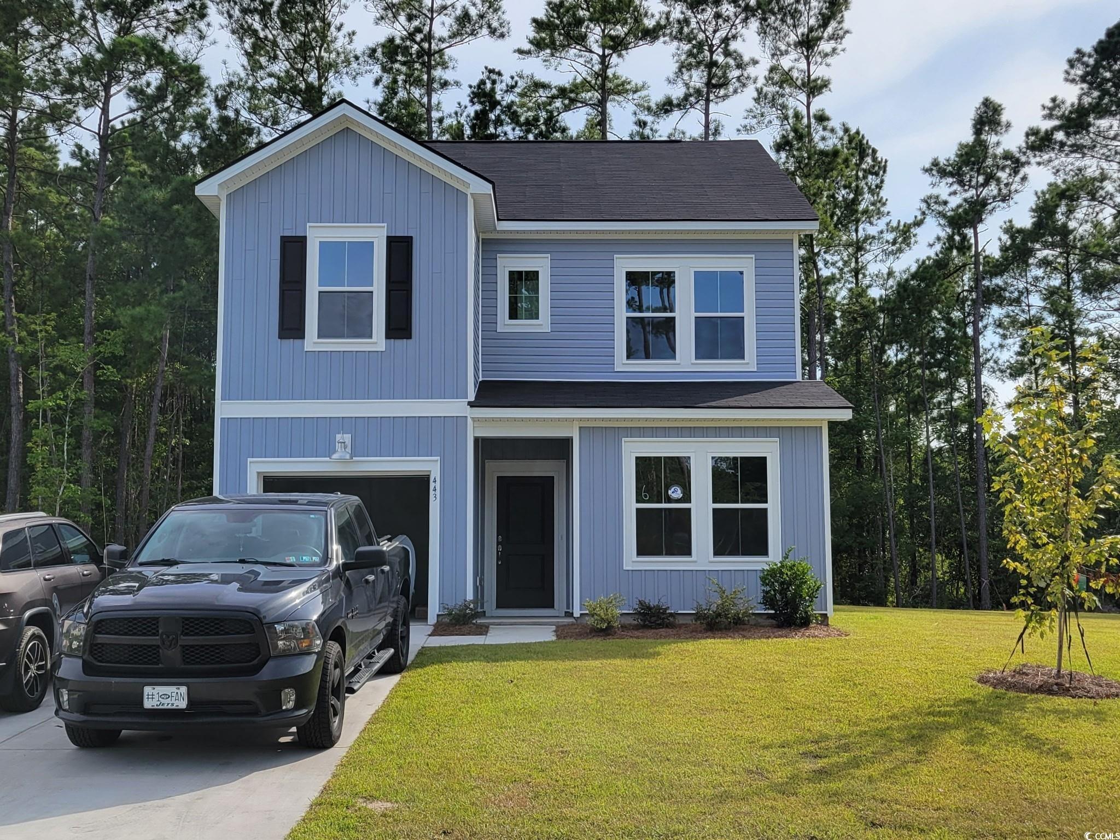
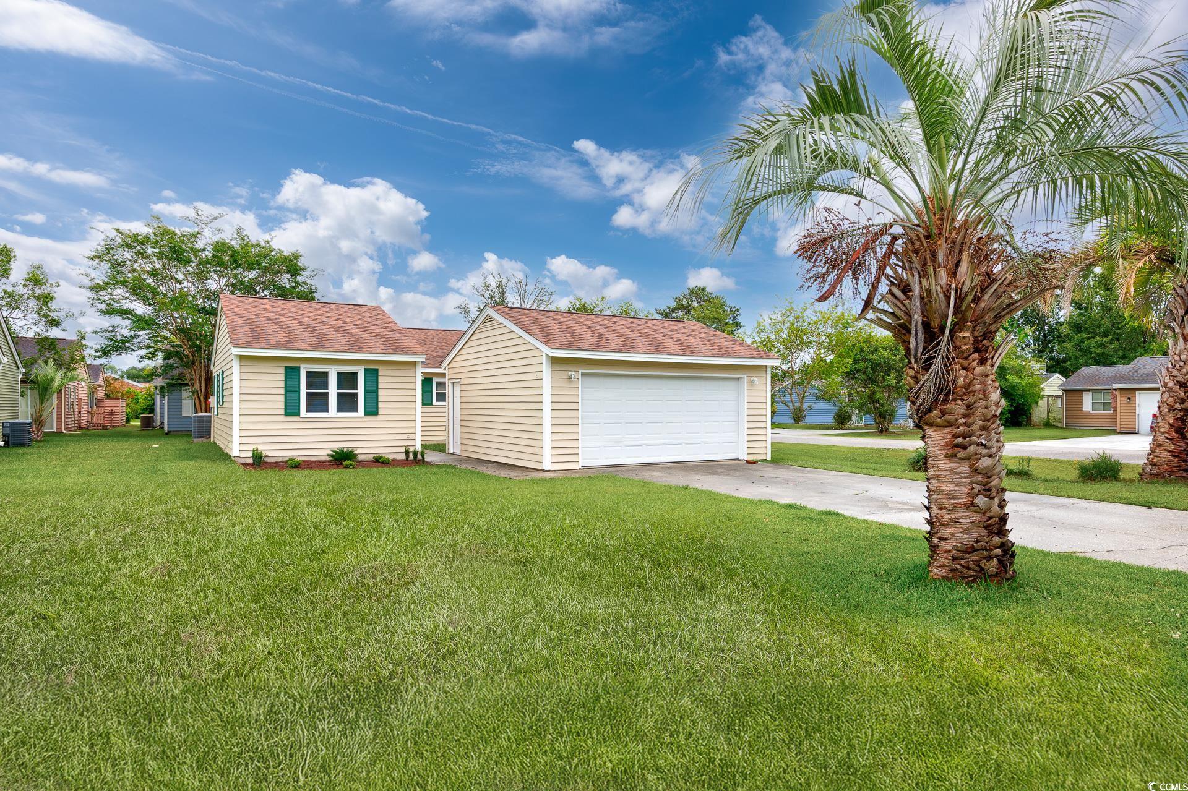
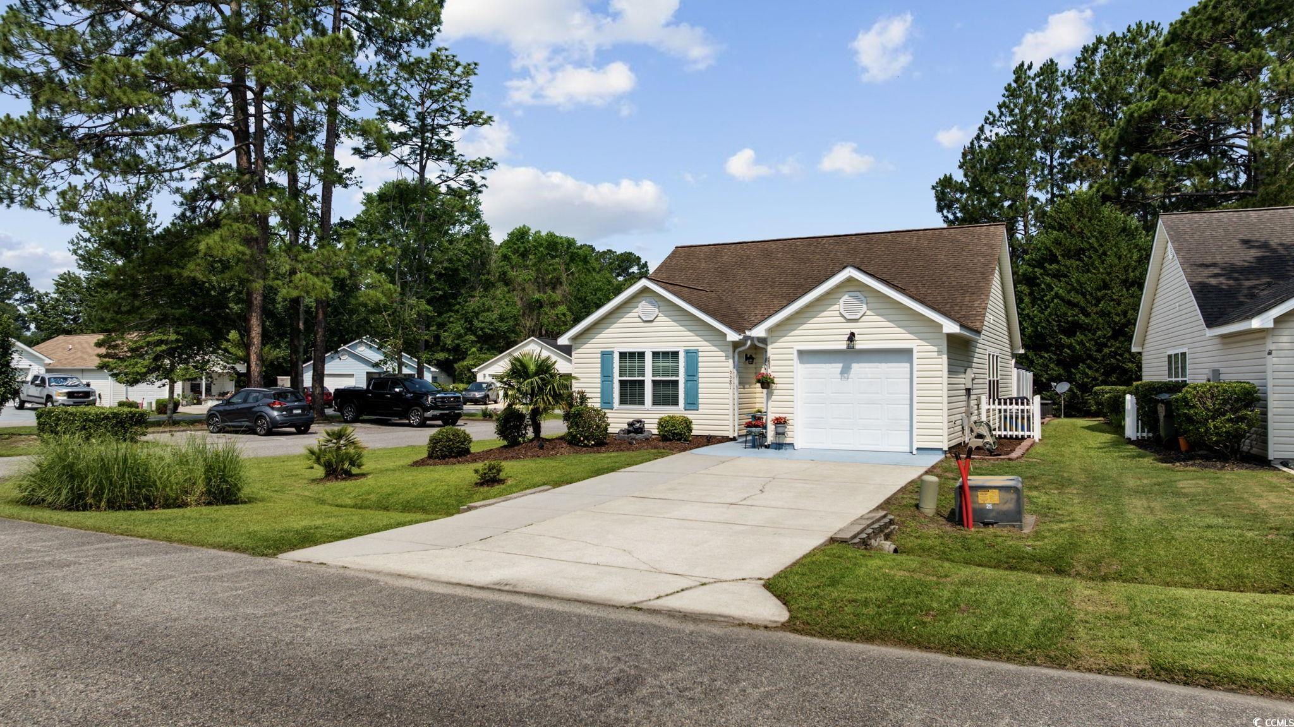
 Provided courtesy of © Copyright 2025 Coastal Carolinas Multiple Listing Service, Inc.®. Information Deemed Reliable but Not Guaranteed. © Copyright 2025 Coastal Carolinas Multiple Listing Service, Inc.® MLS. All rights reserved. Information is provided exclusively for consumers’ personal, non-commercial use, that it may not be used for any purpose other than to identify prospective properties consumers may be interested in purchasing.
Images related to data from the MLS is the sole property of the MLS and not the responsibility of the owner of this website. MLS IDX data last updated on 08-04-2025 2:22 PM EST.
Any images related to data from the MLS is the sole property of the MLS and not the responsibility of the owner of this website.
Provided courtesy of © Copyright 2025 Coastal Carolinas Multiple Listing Service, Inc.®. Information Deemed Reliable but Not Guaranteed. © Copyright 2025 Coastal Carolinas Multiple Listing Service, Inc.® MLS. All rights reserved. Information is provided exclusively for consumers’ personal, non-commercial use, that it may not be used for any purpose other than to identify prospective properties consumers may be interested in purchasing.
Images related to data from the MLS is the sole property of the MLS and not the responsibility of the owner of this website. MLS IDX data last updated on 08-04-2025 2:22 PM EST.
Any images related to data from the MLS is the sole property of the MLS and not the responsibility of the owner of this website.