609 61st Ave. N, Myrtle Beach | Pine Lakes
Would you like to see this property? Call Traci at (843) 997-8891 for more information or to schedule a showing. I specialize in Myrtle Beach, SC Real Estate.
Myrtle Beach, SC 29577
- 3Beds
- 3Full Baths
- N/AHalf Baths
- 1,757SqFt
- 1971Year Built
- 0.26Acres
- MLS# 2127526
- Residential
- Detached
- Sold
- Approx Time on Market8 months, 20 days
- AreaMyrtle Beach Area--48th Ave N To 79th Ave N
- CountyHorry
- SubdivisionPine Lakes
Overview
This attractive 3 BR 3 Bath home is located in the lovely neighborhood of Pine Lakes which features NO HOA. It is located within walking distance to the beach and the famous Golden Mile which offers a variety of legendary golf courses, restaurants, supermarkets, shops and neighborhood parks. The home features a large living room with a wood burning fireplace, a formal dining area and a Carolina Room. There are hardwood floors throughout with tile in all the wet areas including the kitchen. The modern kitchen features stainless steel appliances, granite counter tops, a beautiful ceramic tile back splash, a stainless-steel farm sink and two ovens. The split bedroom plan features a master bedroom suite with two large closets, a large bathroom with a shower. The two guest bedrooms are spacious both featuring double closets. Guest bedroom number one also has its own bathroom with a walk-in shower and a linen closet. All the bedrooms have ceiling fans. The third bathroom is off the hallway and features a bathtub. There are also two Cedar lined closets located in the hallway. Outside, the home is beautifully landscaped and features a front porch, a large deck with a trellis for outdoor entertaining. There is a large detached 20x10 storage shed. The entire back yard including the deck is enclosed by a privacy fence. The landscaping is also kept nice and green during the hot summer months by a Rain Bird sprinkler system which uses well water. The owner has recently installed extra-large 84, gallon RHEEM water heater, so there are no worries with hot water. There is absolutely nothing left to do but move in and ENJOY!
Sale Info
Listing Date: 12-17-2021
Sold Date: 09-07-2022
Aprox Days on Market:
8 month(s), 20 day(s)
Listing Sold:
1 Year(s), 7 month(s), 19 day(s) ago
Asking Price: $449,900
Selling Price: $401,000
Price Difference:
Reduced By $8,900
Agriculture / Farm
Grazing Permits Blm: ,No,
Horse: No
Grazing Permits Forest Service: ,No,
Grazing Permits Private: ,No,
Irrigation Water Rights: ,No,
Farm Credit Service Incl: ,No,
Crops Included: ,No,
Association Fees / Info
Hoa Frequency: NotApplicable
Hoa: No
Community Features: GolfCartsOK, LongTermRentalAllowed
Assoc Amenities: OwnerAllowedGolfCart, OwnerAllowedMotorcycle, PetRestrictions, TenantAllowedGolfCart, TenantAllowedMotorcycle
Bathroom Info
Total Baths: 3.00
Fullbaths: 3
Bedroom Info
Beds: 3
Building Info
New Construction: No
Levels: One
Year Built: 1971
Mobile Home Remains: ,No,
Zoning: RES
Style: Ranch
Construction Materials: Brick, BrickVeneer, WoodFrame
Buyer Compensation
Exterior Features
Spa: No
Patio and Porch Features: Deck, FrontPorch
Foundation: Crawlspace
Exterior Features: Deck, Fence, SprinklerIrrigation, Storage
Financial
Lease Renewal Option: ,No,
Garage / Parking
Parking Capacity: 2
Garage: No
Carport: No
Parking Type: Driveway
Open Parking: No
Attached Garage: No
Green / Env Info
Interior Features
Floor Cover: Tile, Wood
Door Features: StormDoors
Fireplace: Yes
Laundry Features: WasherHookup
Furnished: Unfurnished
Interior Features: Attic, Fireplace, PermanentAtticStairs, SplitBedrooms, BedroomonMainLevel, EntranceFoyer, StainlessSteelAppliances, SolidSurfaceCounters
Appliances: Disposal, Microwave, Range, Refrigerator, RangeHood, Dryer, Washer
Lot Info
Lease Considered: ,No,
Lease Assignable: ,No,
Acres: 0.26
Lot Size: 72 X 154 X 73 X 154
Land Lease: No
Lot Description: CityLot, Rectangular
Misc
Pool Private: No
Pets Allowed: OwnerOnly, Yes
Offer Compensation
Other School Info
Property Info
County: Horry
View: No
Senior Community: No
Stipulation of Sale: None
Property Sub Type Additional: Detached
Property Attached: No
Security Features: SecuritySystem, SmokeDetectors
Disclosures: LeadBasedPaintDisclosure,SellerDisclosure
Rent Control: No
Construction: Resale
Room Info
Basement: ,No,
Basement: CrawlSpace
Sold Info
Sold Date: 2022-09-07T00:00:00
Sqft Info
Building Sqft: 1900
Living Area Source: PublicRecords
Sqft: 1757
Tax Info
Unit Info
Utilities / Hvac
Heating: Central, Electric, ForcedAir, Solar
Cooling: CentralAir
Electric On Property: No
Cooling: Yes
Utilities Available: CableAvailable, ElectricityAvailable, PhoneAvailable, SewerAvailable, WaterAvailable
Heating: Yes
Water Source: Public
Waterfront / Water
Waterfront: No
Courtesy of Exit Coastal Real Estate Pros
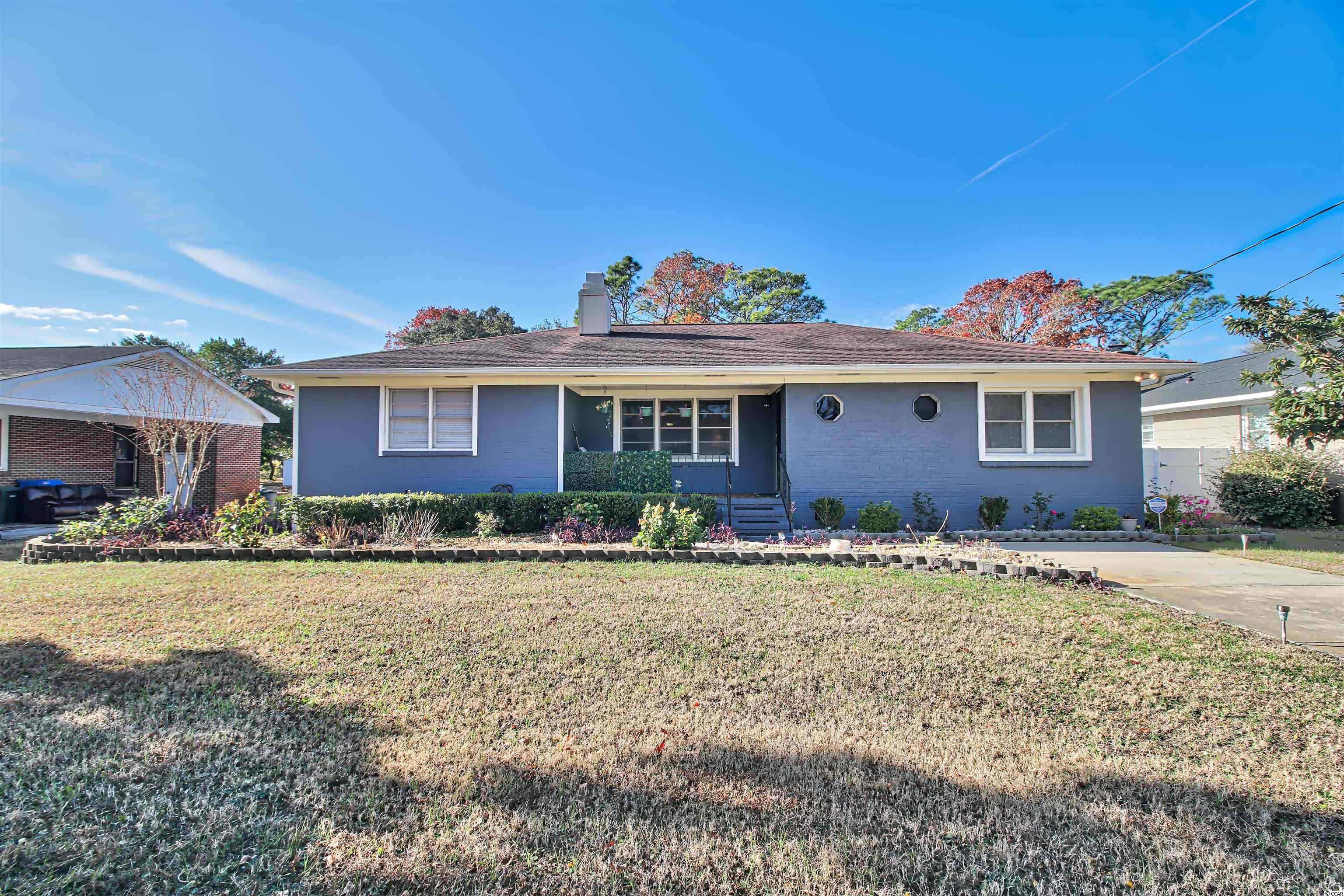

 MLS# 922424
MLS# 922424 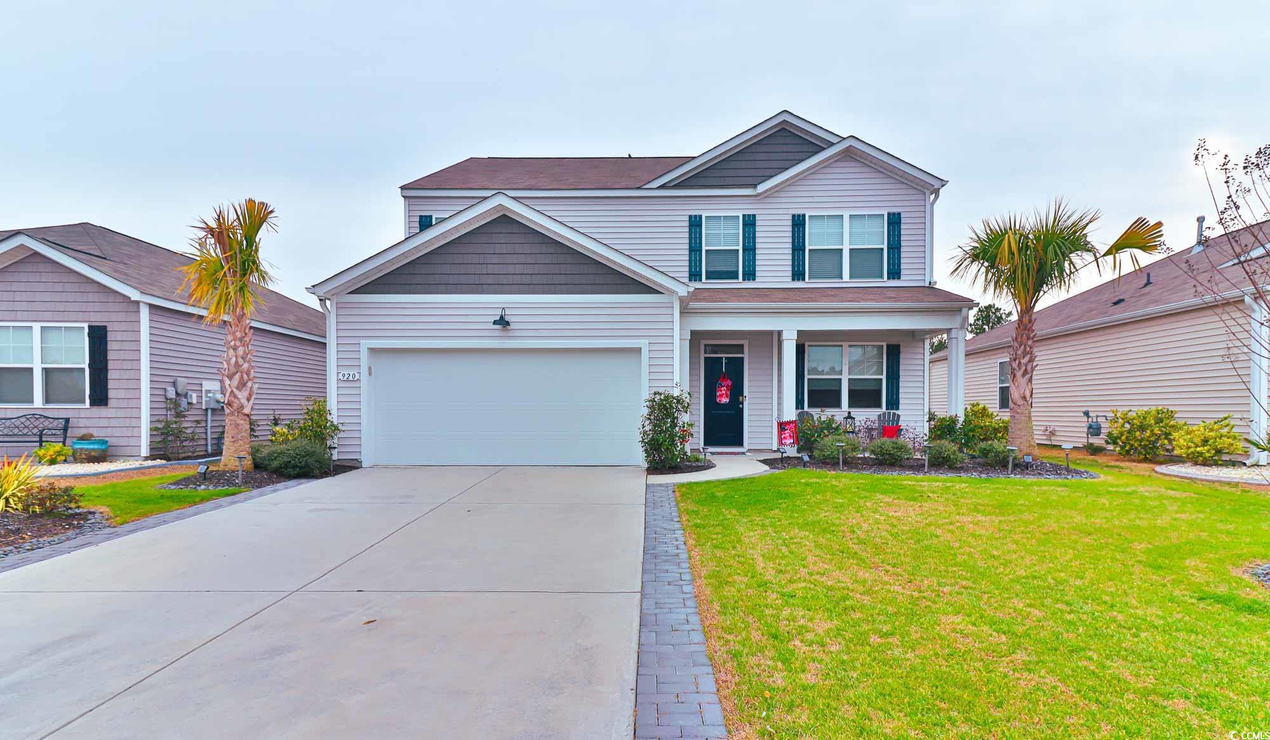
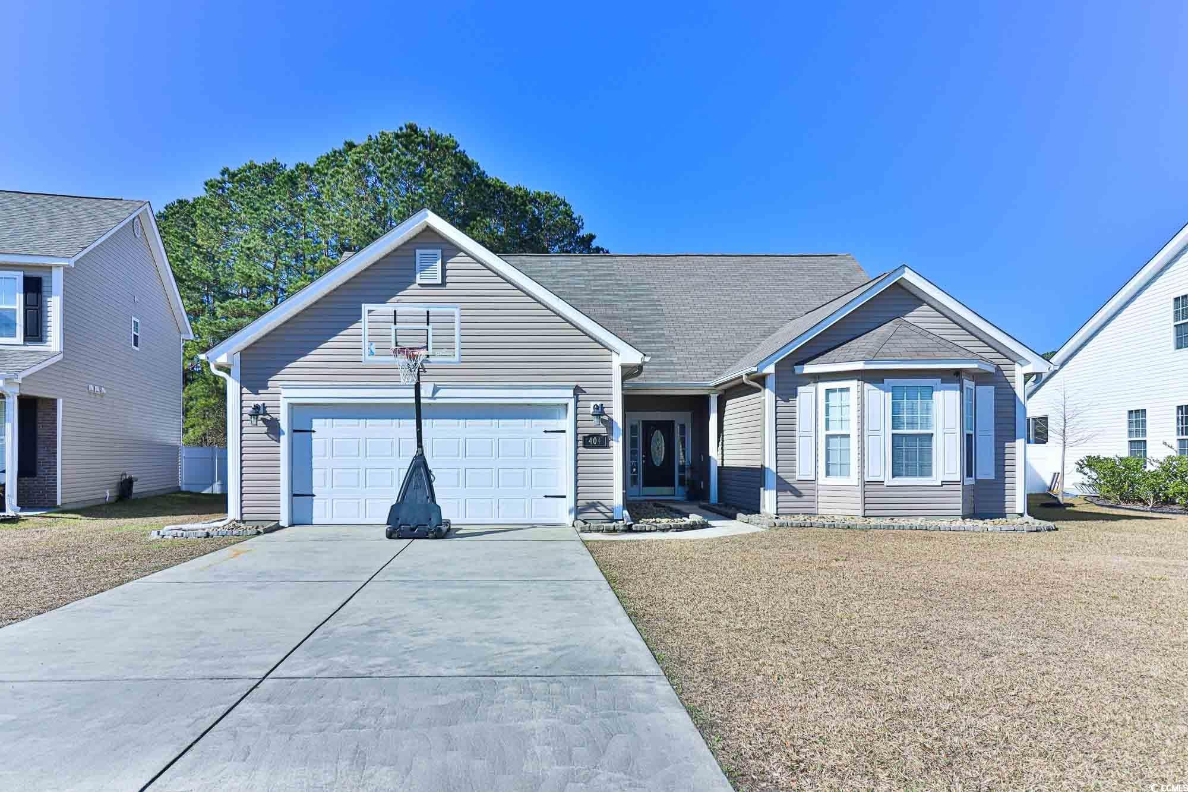
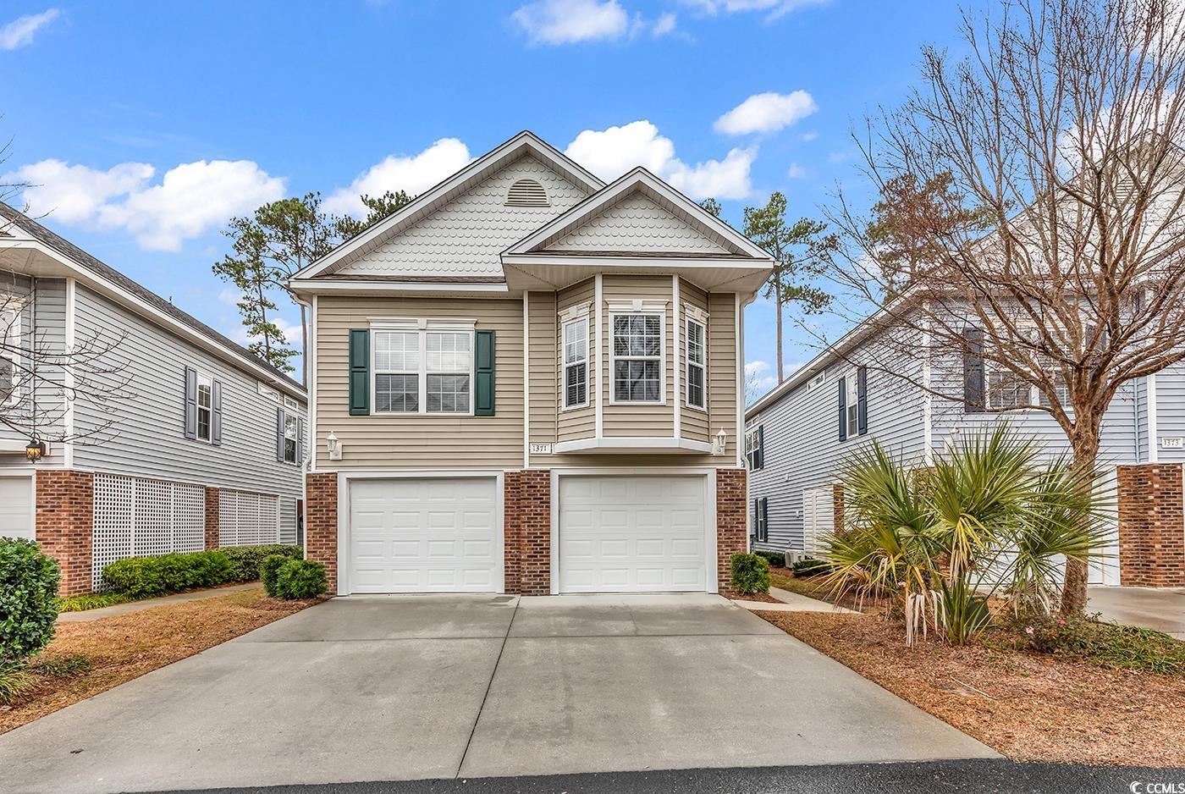
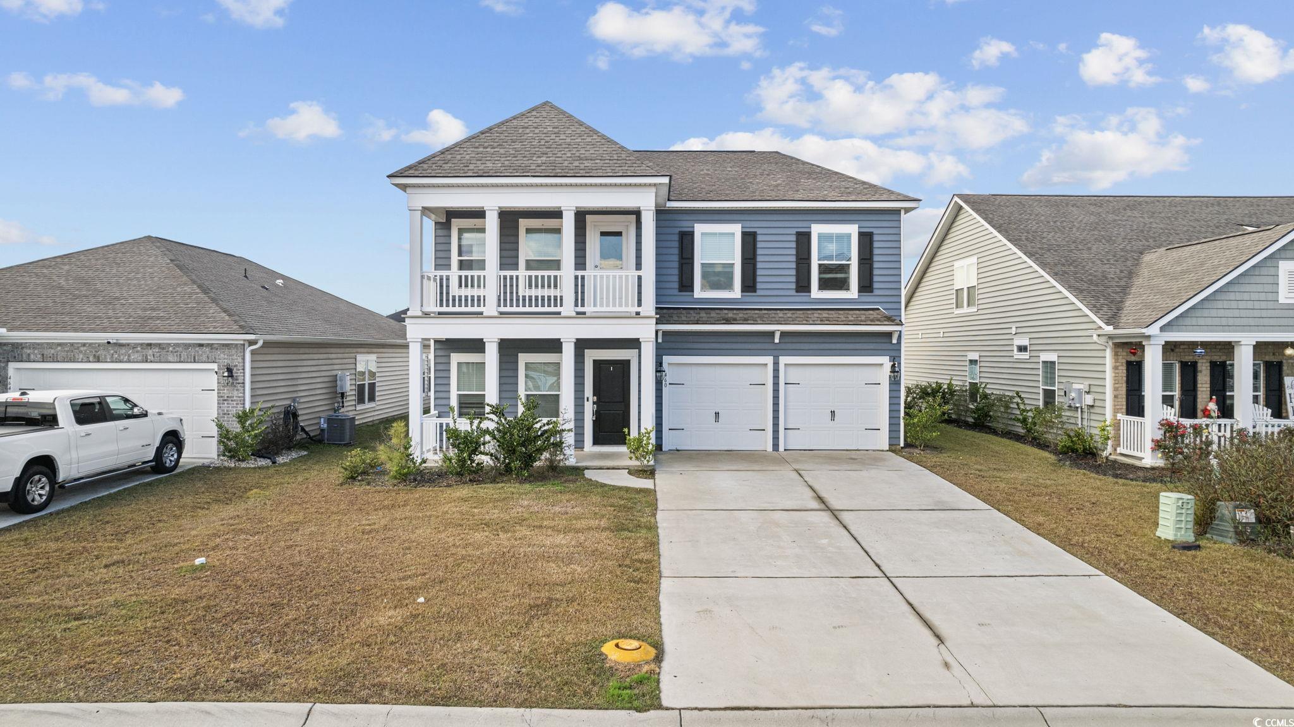
 Provided courtesy of © Copyright 2024 Coastal Carolinas Multiple Listing Service, Inc.®. Information Deemed Reliable but Not Guaranteed. © Copyright 2024 Coastal Carolinas Multiple Listing Service, Inc.® MLS. All rights reserved. Information is provided exclusively for consumers’ personal, non-commercial use,
that it may not be used for any purpose other than to identify prospective properties consumers may be interested in purchasing.
Images related to data from the MLS is the sole property of the MLS and not the responsibility of the owner of this website.
Provided courtesy of © Copyright 2024 Coastal Carolinas Multiple Listing Service, Inc.®. Information Deemed Reliable but Not Guaranteed. © Copyright 2024 Coastal Carolinas Multiple Listing Service, Inc.® MLS. All rights reserved. Information is provided exclusively for consumers’ personal, non-commercial use,
that it may not be used for any purpose other than to identify prospective properties consumers may be interested in purchasing.
Images related to data from the MLS is the sole property of the MLS and not the responsibility of the owner of this website.