602 Wave Rider Ln., North Myrtle Beach | Cottages At Seventh
Would you like to see this property? Call Traci at (843) 997-8891 for more information or to schedule a showing. I specialize in North Myrtle Beach, SC Real Estate.
North Myrtle Beach, SC 29582
- 3Beds
- 2Full Baths
- N/AHalf Baths
- 898SqFt
- 2014Year Built
- N/AUnit #
- MLS# 2214344
- Residential
- Condominium
- Sold
- Approx Time on Market3 months, 7 days
- AreaNorth Myrtle Beach Area--Ocean Drive
- CountyHorry
- SubdivisionCottages At Seventh
Overview
Adorable beach cottage in the heart of North Myrtle Beach! You can Golf cart to the beach .6 of a mile, from this immaculate single story home in a quiet community just off 7th ave. S. in North Myrtle Beach. A golf cart garage! As soon as you step inside, you will notice the bright and airy feel with vaulted ceilings in the living room and and 9 foot ceilings through out home. The galley-style kitchen features stainless steel appliances- new refrigerator, granite countertops, white cabinets and a pantry. Lots of upgrades LVT top of the line product not a knock-off through out home. A spacious master bedroom has it's own en-suite bath with a large walk-in shower. Two additional bedrooms and a guest bath with tub/shower combo, complete the inside of the home. Home has lots of storage space with floored attic. Outside, you can enjoy happy hour every afternoon on the extended patio and private backyard. Take advantage of extra storage space with your own private storage closet. It even has a garage for your golf cart! HOA includes building insurance, cable, internet water, sewer, trash, landscaping, pest control and community pool. A golf cart ride to the beach, shopping and dining and all that happens on Main Street! Perfect for primary residence or second home. Schedule your showing today!
Sale Info
Listing Date: 06-25-2022
Sold Date: 10-03-2022
Aprox Days on Market:
3 month(s), 7 day(s)
Listing Sold:
1 Year(s), 6 month(s), 21 day(s) ago
Asking Price: $327,000
Selling Price: $325,000
Price Difference:
Reduced By $2,000
Agriculture / Farm
Grazing Permits Blm: ,No,
Horse: No
Grazing Permits Forest Service: ,No,
Grazing Permits Private: ,No,
Irrigation Water Rights: ,No,
Farm Credit Service Incl: ,No,
Crops Included: ,No,
Association Fees / Info
Hoa Frequency: Monthly
Hoa Fees: 287
Hoa: 1
Hoa Includes: AssociationManagement, CommonAreas, CableTV, Insurance, Internet, LegalAccounting, MaintenanceGrounds, PestControl, Pools, RecreationFacilities, Sewer, Trash, Water
Community Features: Clubhouse, CableTV, GolfCartsOK, InternetAccess, RecreationArea, LongTermRentalAllowed, Pool
Assoc Amenities: Clubhouse, OwnerAllowedGolfCart, PetRestrictions, Trash, CableTV, MaintenanceGrounds
Bathroom Info
Total Baths: 2.00
Fullbaths: 2
Bedroom Info
Beds: 3
Building Info
New Construction: No
Num Stories: 1
Levels: One
Year Built: 2014
Mobile Home Remains: ,No,
Zoning: MF
Style: OneStory
Construction Materials: WoodFrame
Entry Level: 1
Buyer Compensation
Exterior Features
Spa: No
Patio and Porch Features: FrontPorch, Patio
Pool Features: Community, OutdoorPool
Foundation: Slab
Exterior Features: Fence, SprinklerIrrigation, Patio, Storage
Financial
Lease Renewal Option: ,No,
Garage / Parking
Garage: Yes
Carport: No
Parking Type: OneCarGarage, Private, GarageDoorOpener
Open Parking: No
Attached Garage: No
Garage Spaces: 1
Green / Env Info
Green Energy Efficient: Doors, Windows
Interior Features
Floor Cover: LuxuryVinylPlank, Tile
Door Features: InsulatedDoors
Fireplace: No
Laundry Features: WasherHookup
Furnished: Unfurnished
Interior Features: AirFiltration, WindowTreatments, BedroomonMainLevel, EntranceFoyer, HighSpeedInternet
Appliances: Dryer, Washer
Lot Info
Lease Considered: ,No,
Lease Assignable: ,No,
Acres: 0.00
Land Lease: No
Lot Description: CityLot, Other
Misc
Pool Private: No
Pets Allowed: OwnerOnly, Yes
Offer Compensation
Other School Info
Property Info
County: Horry
View: No
Senior Community: No
Stipulation of Sale: None
Property Sub Type Additional: Condominium
Property Attached: No
Security Features: SmokeDetectors
Disclosures: CovenantsRestrictionsDisclosure,SellerDisclosure
Rent Control: No
Construction: Resale
Room Info
Basement: ,No,
Sold Info
Sold Date: 2022-10-03T00:00:00
Sqft Info
Building Sqft: 1098
Living Area Source: Estimated
Sqft: 898
Tax Info
Unit Info
Utilities / Hvac
Heating: Central, Electric
Cooling: CentralAir
Electric On Property: No
Cooling: Yes
Utilities Available: CableAvailable, ElectricityAvailable, SewerAvailable, UndergroundUtilities, WaterAvailable, HighSpeedInternetAvailable, TrashCollection
Heating: Yes
Water Source: Public
Waterfront / Water
Waterfront: No
Directions
Hwy 17 to 7th Ave S in NMB. Turn into development on the right, second street to the right Wave Rider Lane and home is down on the right.Courtesy of Century 21 Boling & Associates - Cell: 843-997-8891
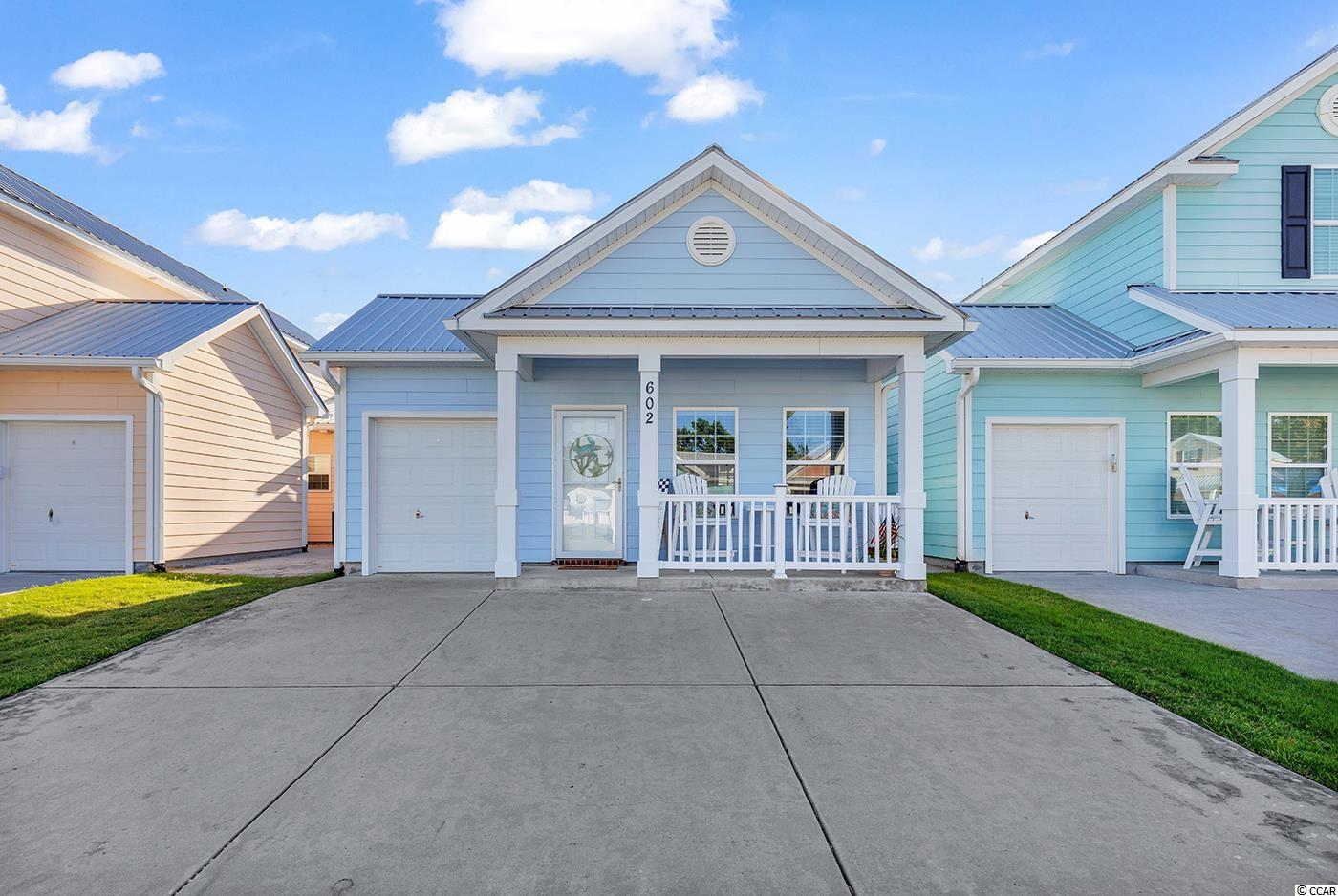

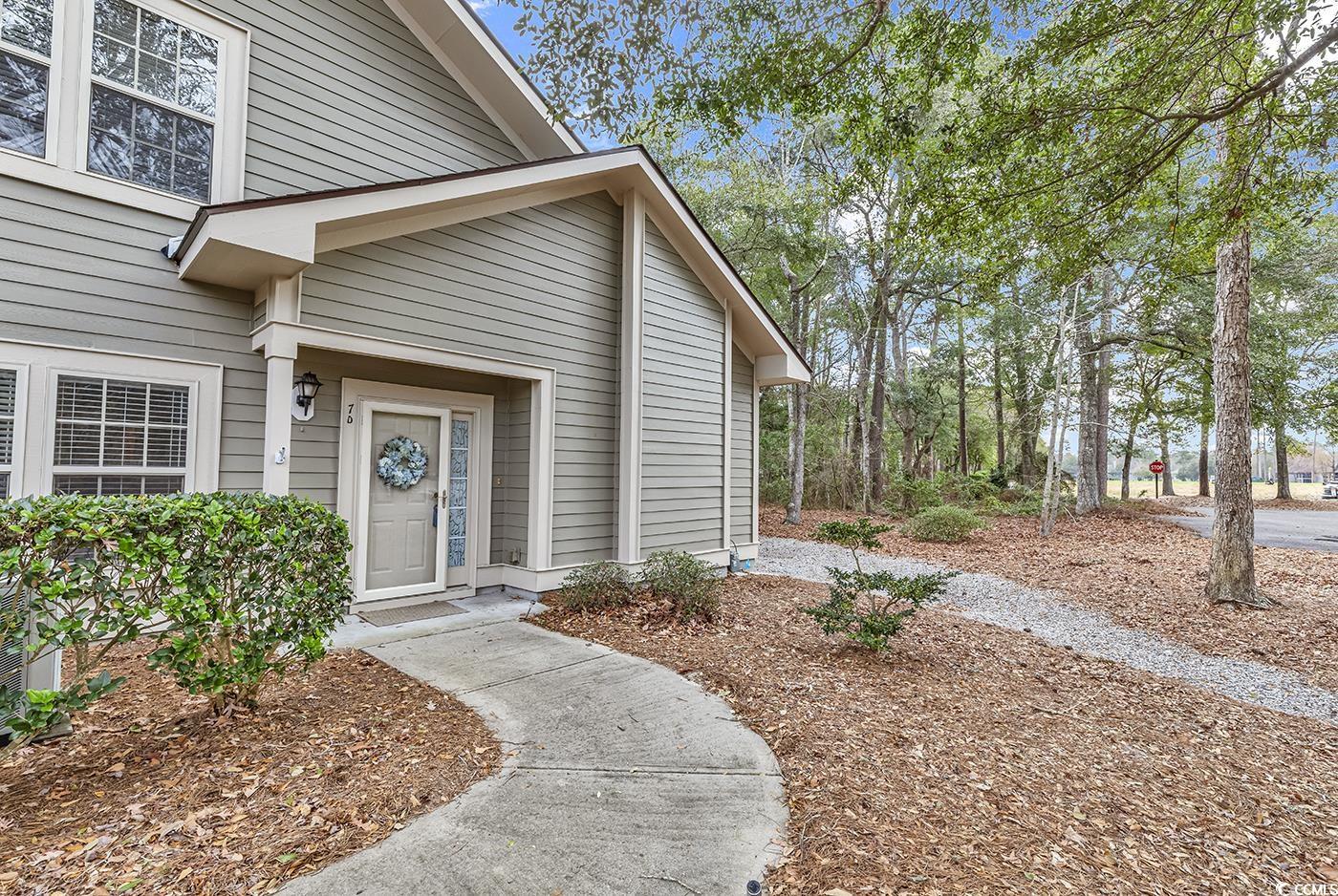
 MLS# 2403305
MLS# 2403305 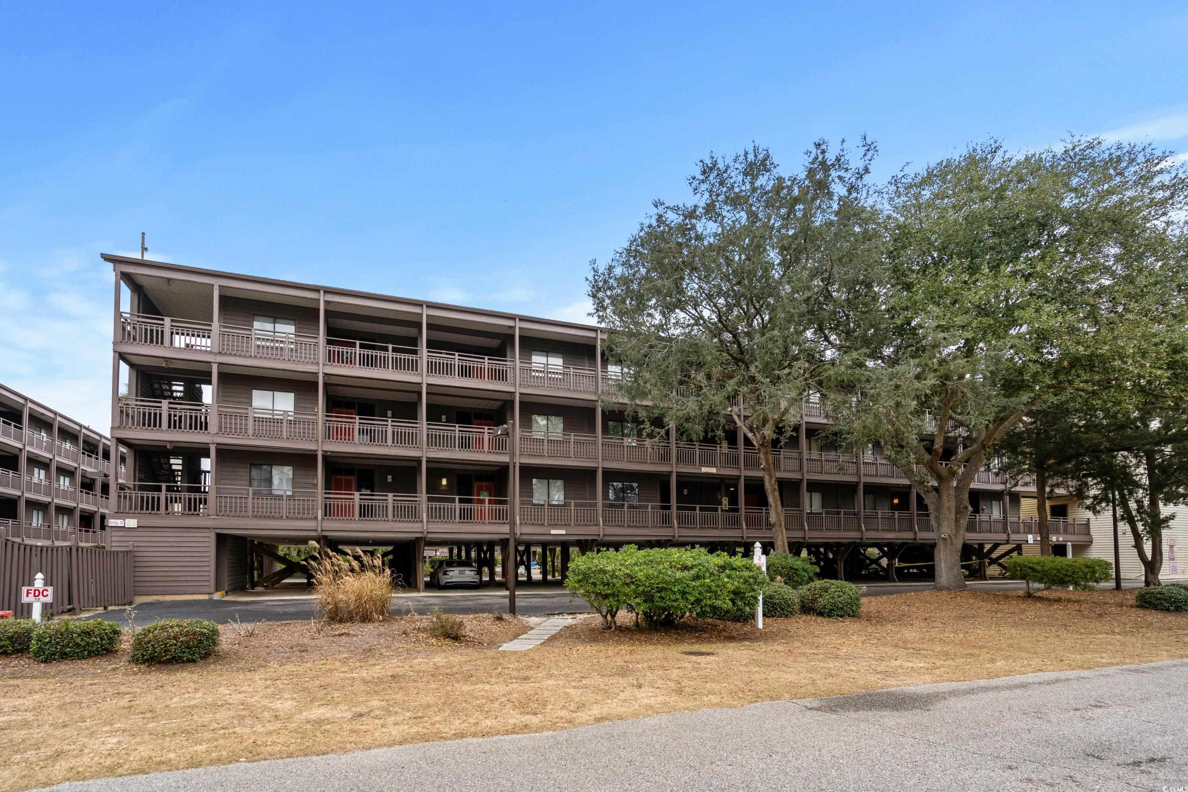
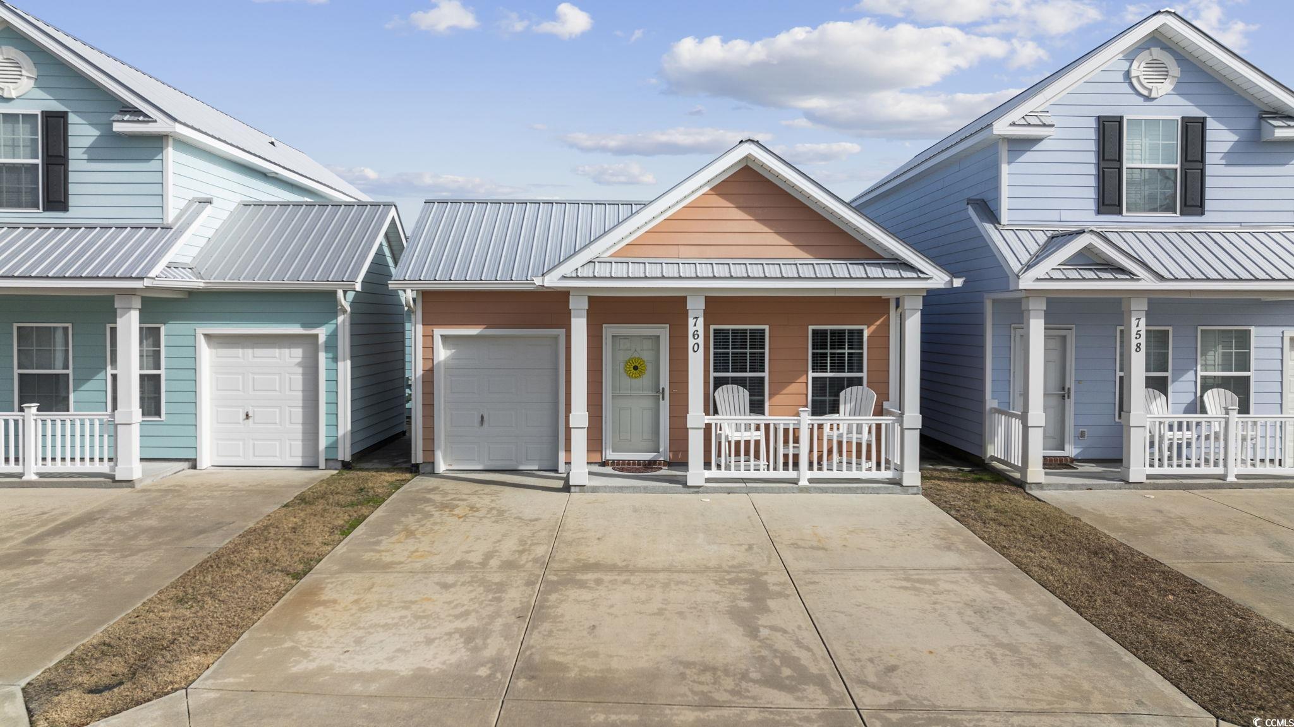
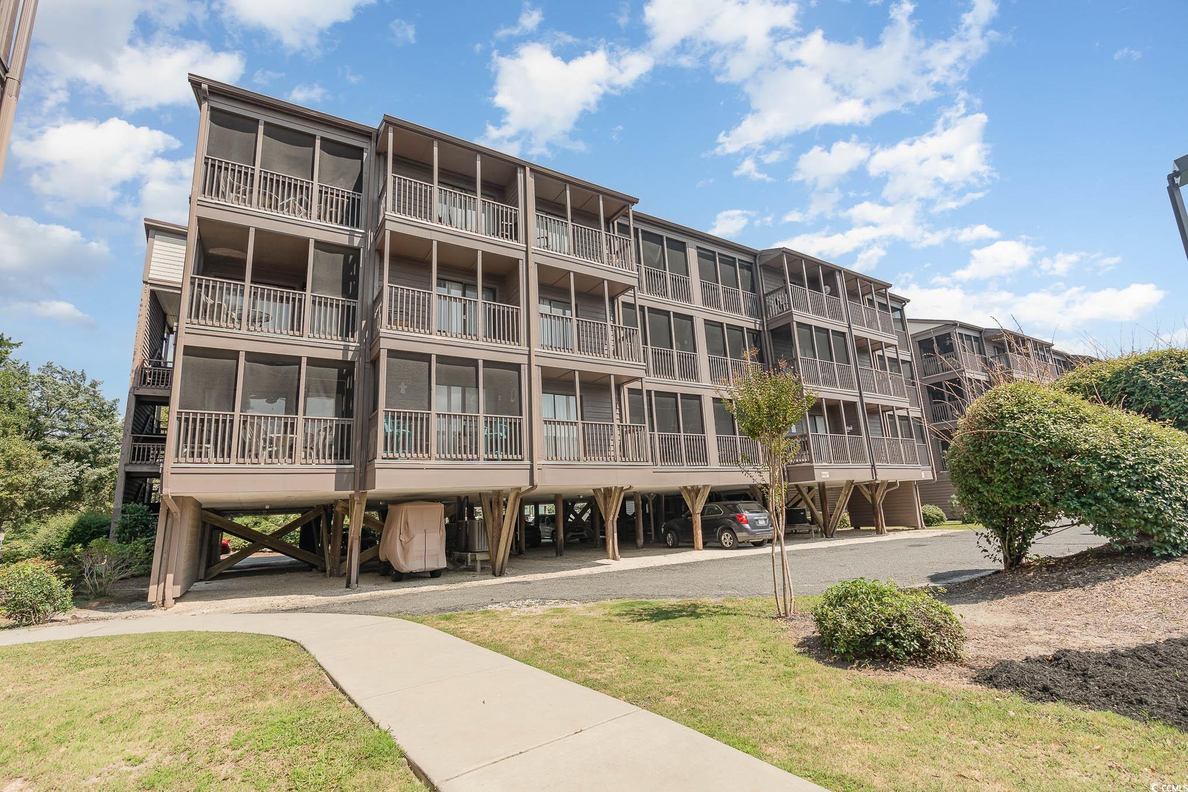
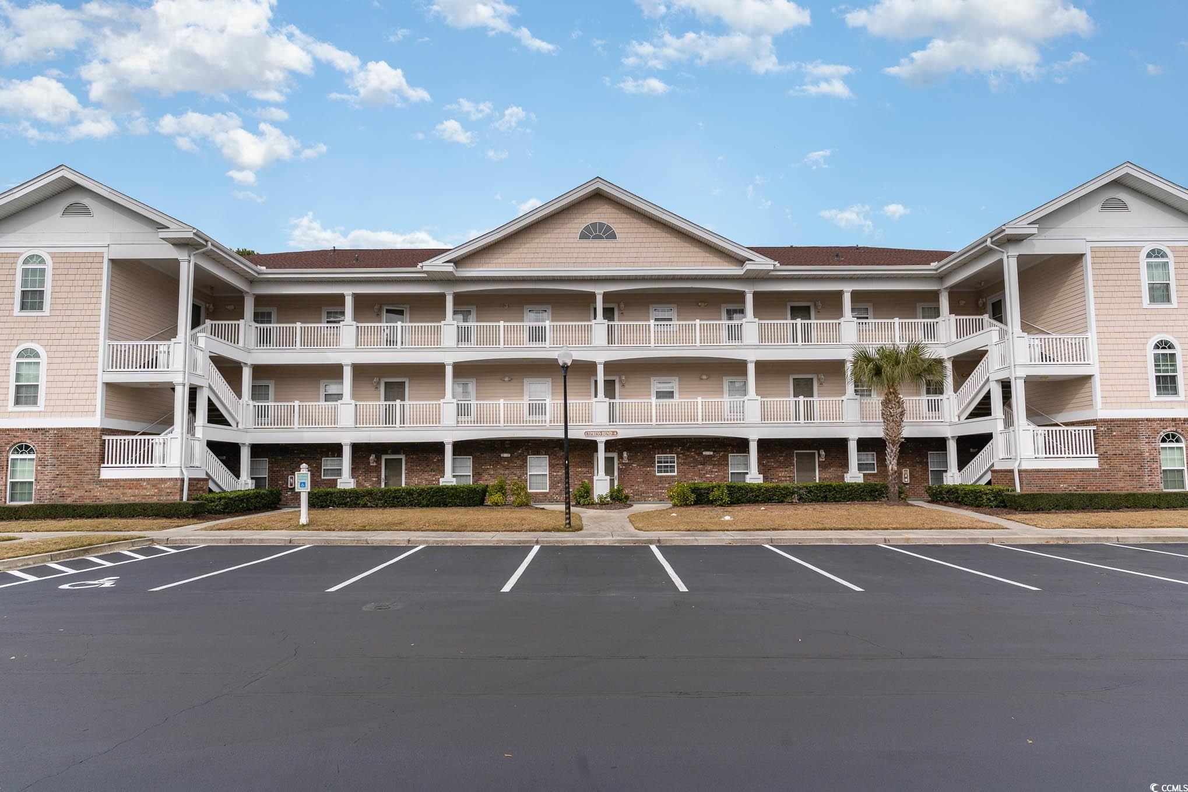
 Provided courtesy of © Copyright 2024 Coastal Carolinas Multiple Listing Service, Inc.®. Information Deemed Reliable but Not Guaranteed. © Copyright 2024 Coastal Carolinas Multiple Listing Service, Inc.® MLS. All rights reserved. Information is provided exclusively for consumers’ personal, non-commercial use,
that it may not be used for any purpose other than to identify prospective properties consumers may be interested in purchasing.
Images related to data from the MLS is the sole property of the MLS and not the responsibility of the owner of this website.
Provided courtesy of © Copyright 2024 Coastal Carolinas Multiple Listing Service, Inc.®. Information Deemed Reliable but Not Guaranteed. © Copyright 2024 Coastal Carolinas Multiple Listing Service, Inc.® MLS. All rights reserved. Information is provided exclusively for consumers’ personal, non-commercial use,
that it may not be used for any purpose other than to identify prospective properties consumers may be interested in purchasing.
Images related to data from the MLS is the sole property of the MLS and not the responsibility of the owner of this website.