5938 Rahnavard Blvd., Myrtle Beach | Caspian Village
If this property is active (not sold), would you like to see this property? Call Traci at (843) 997-8891 for more information or to schedule a showing. I specialize in Myrtle Beach, SC Real Estate.
Myrtle Beach, SC 29588
- 3Beds
- 2Full Baths
- 1Half Baths
- 2,407SqFt
- 1997Year Built
- 0.46Acres
- MLS# 2428366
- Residential
- Detached
- Sold
- Approx Time on Market4 months, 4 days
- AreaMyrtle Beach Area--South of 544 & West of 17 Bypass M.i. Horry County
- CountyHorry
- Subdivision Caspian Village
Overview
Large 1 story custom built all brick home on a private .46 of an acre lot boasts of large rooms, tray ceilings, skylights, fireplace, Jacuzzi tub and even a Bidet in the master bathroom. The large kitchen has plenty of cabinets, counterspace, breakfast bar, built-in desk, a window seat overlooking the private backyard and a large area for a breakfast table. Enjoy your meal at the breakfast bar, the breakfast table or the main dining table in the Formal Dining room with a double tray ceiling. A 20 x 13.5 Living room and if that is not enough room, the 17 X 15.5 Family room has a fireplace. The spacious Primary bedroom has plenty of room for large furniture, room for a sitting area and a skylight. The Primary bath has imported tiles, shower, Jacuzzi tub, Bidet and lots of space. Off the Kitchen is the 12.4 x 10 Laundry/Mud room with ample amounts of space and access to back patio, oversized garage. And a half bath. The garage has two spacious parking spaces and a separate area for a workshop. HOA allows boat and RV parking. The front yard has a sprinkler system. Enjoy some outside time on one of two 40 x 15 Patios on the front and Rear of the home. The home is located at the end of the street with plenty of privacy on both sides and woods behind. The home is located near 707 with access to Rt 31, minutes away from the public boat ramp on the Intra Coastal waterway, Murrells Inlet Marsh Walk, Restaurants, Downtown Myrtle Beach and the Ocean. All measurements are approximate and not guaranteed; the buyer is responsible for verification. If youre looking for a home on a large private lot with lots of room for entertaining or enjoying quiet time, book your showing now.
Sale Info
Listing Date: 12-18-2024
Sold Date: 04-23-2025
Aprox Days on Market:
4 month(s), 4 day(s)
Listing Sold:
2 month(s), 29 day(s) ago
Asking Price: $549,900
Selling Price: $375,500
Price Difference:
Reduced By $24,499
Agriculture / Farm
Grazing Permits Blm: ,No,
Horse: No
Grazing Permits Forest Service: ,No,
Grazing Permits Private: ,No,
Irrigation Water Rights: ,No,
Farm Credit Service Incl: ,No,
Crops Included: ,No,
Association Fees / Info
Hoa Frequency: Monthly
Hoa Fees: 12
Hoa: 1
Hoa Includes: CommonAreas
Community Features: LongTermRentalAllowed
Assoc Amenities: PetRestrictions
Bathroom Info
Total Baths: 3.00
Halfbaths: 1
Fullbaths: 2
Room Dimensions
Bedroom1: 13.9x13.5
Bedroom2: 11.8x11.2
DiningRoom: 13.5x11.10
GreatRoom: 17x15.5
Kitchen: 23x15.5
LivingRoom: 20x13.5
PrimaryBedroom: 21.2x15.8
Room Level
Bedroom1: First
Bedroom2: First
PrimaryBedroom: First
Room Features
DiningRoom: TrayCeilings, SeparateFormalDiningRoom
FamilyRoom: TrayCeilings, CeilingFans
Kitchen: BreakfastBar, CeilingFans, KitchenExhaustFan, Pantry
LivingRoom: TrayCeilings, CeilingFans, Fireplace
Other: BedroomOnMainLevel, EntranceFoyer
PrimaryBathroom: DualSinks, JettedTub, SeparateShower
PrimaryBedroom: TrayCeilings, CeilingFans, MainLevelMaster, WalkInClosets
Bedroom Info
Beds: 3
Building Info
New Construction: No
Levels: One
Year Built: 1997
Mobile Home Remains: ,No,
Zoning: RESIDENTIA
Style: Ranch
Construction Materials: Brick
Buyer Compensation
Exterior Features
Spa: No
Patio and Porch Features: RearPorch, FrontPorch
Window Features: Skylights
Foundation: Slab
Exterior Features: SprinklerIrrigation, Porch
Financial
Lease Renewal Option: ,No,
Garage / Parking
Parking Capacity: 5
Garage: Yes
Carport: No
Parking Type: Attached, Garage, TwoCarGarage, GarageDoorOpener
Open Parking: No
Attached Garage: Yes
Garage Spaces: 2
Green / Env Info
Interior Features
Floor Cover: Carpet, Tile, Vinyl
Fireplace: Yes
Laundry Features: WasherHookup
Furnished: Unfurnished
Interior Features: Fireplace, Skylights, BreakfastBar, BedroomOnMainLevel, EntranceFoyer
Appliances: Dishwasher, Disposal, Microwave, Refrigerator, RangeHood
Lot Info
Lease Considered: ,No,
Lease Assignable: ,No,
Acres: 0.46
Lot Size: 203 X 149 X 138 X 97
Land Lease: No
Lot Description: CornerLot, IrregularLot, OutsideCityLimits
Misc
Pool Private: No
Pets Allowed: OwnerOnly, Yes
Offer Compensation
Other School Info
Property Info
County: Horry
View: No
Senior Community: No
Stipulation of Sale: None
Habitable Residence: ,No,
Property Sub Type Additional: Detached
Property Attached: No
Disclosures: SellerDisclosure
Rent Control: No
Construction: Resale
Room Info
Basement: ,No,
Sold Info
Sold Date: 2025-04-23T00:00:00
Sqft Info
Building Sqft: 3007
Living Area Source: Other
Sqft: 2407
Tax Info
Unit Info
Utilities / Hvac
Heating: Central, Electric, ForcedAir
Cooling: CentralAir
Electric On Property: No
Cooling: Yes
Utilities Available: CableAvailable, ElectricityAvailable, PhoneAvailable, SewerAvailable, UndergroundUtilities, WaterAvailable
Heating: Yes
Water Source: Public
Waterfront / Water
Waterfront: No
Schools
Elem: Saint James Elementary School
Middle: Saint James Middle School
High: Saint James High School
Directions
From Hwy 707, turn onto Bay Rd, a left onto Freewoods and then a right onto Rahnavard Blvd. Straight through stop sign and house is corner house on right.Courtesy of Realty One Group Dockside
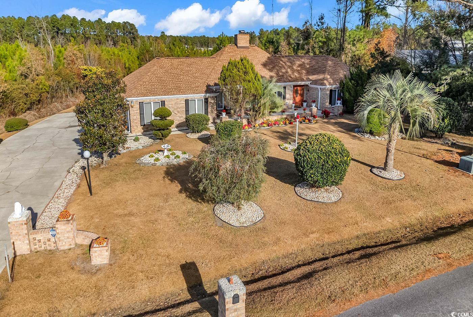
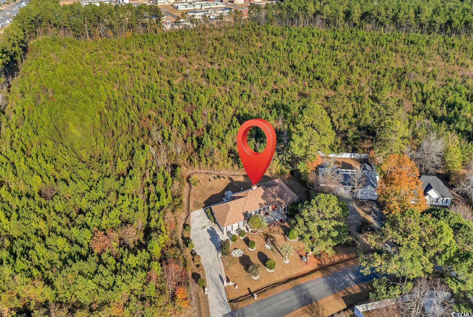
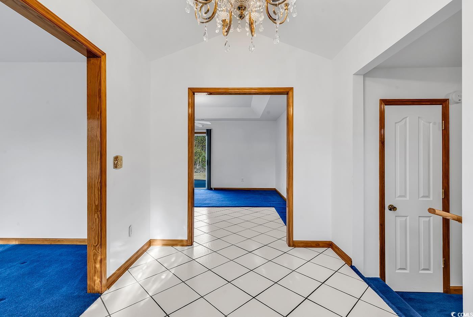
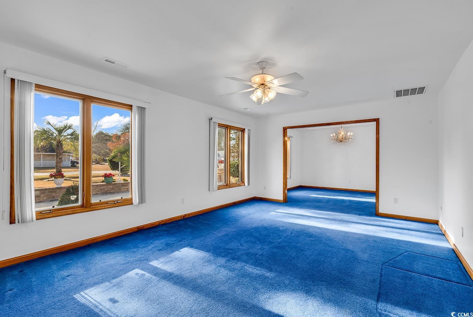
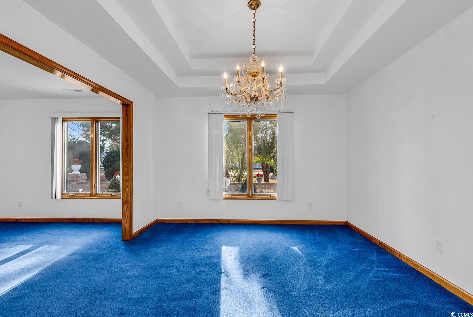





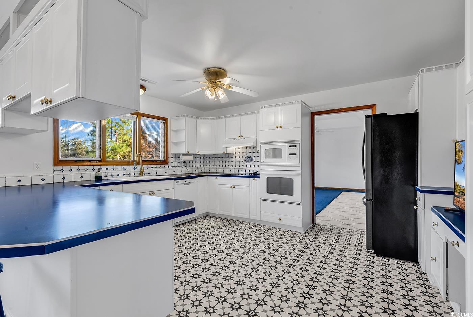
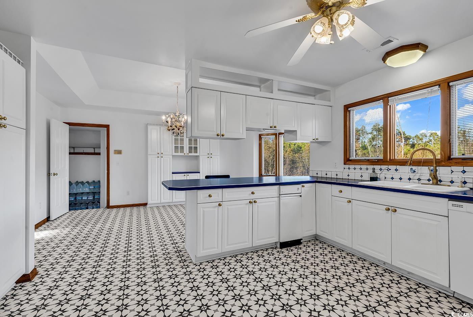
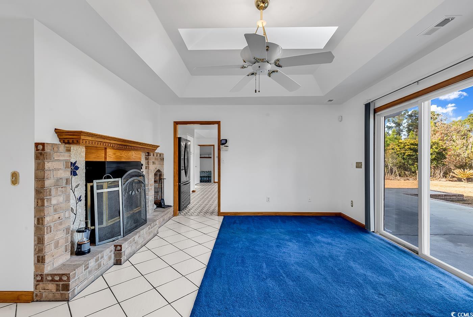
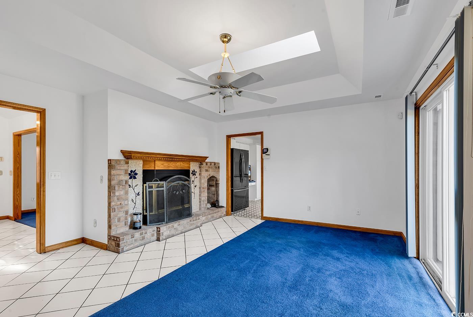
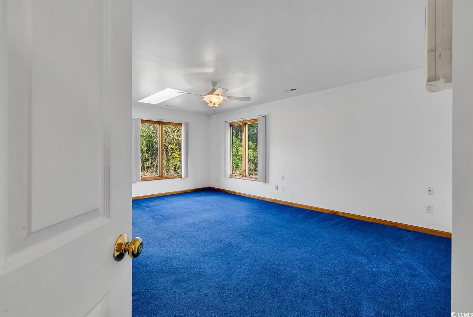


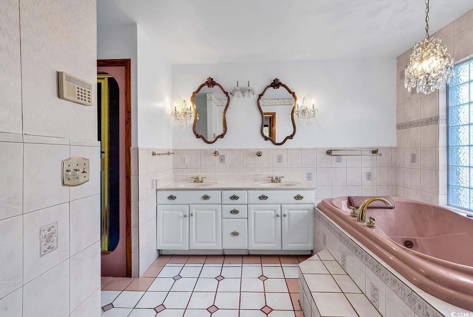

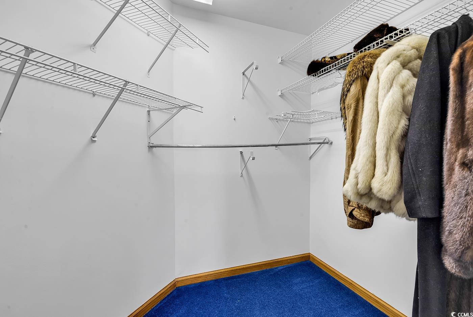
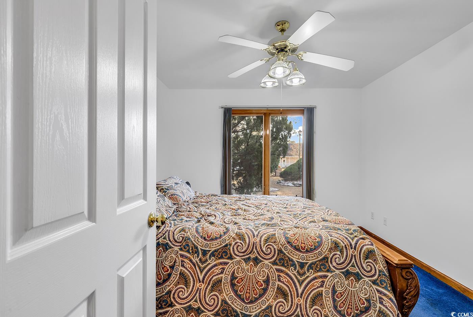

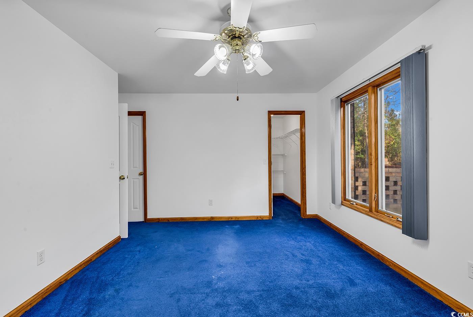
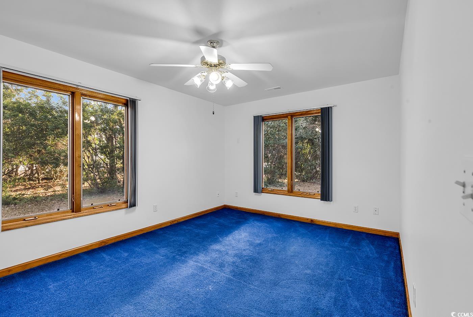
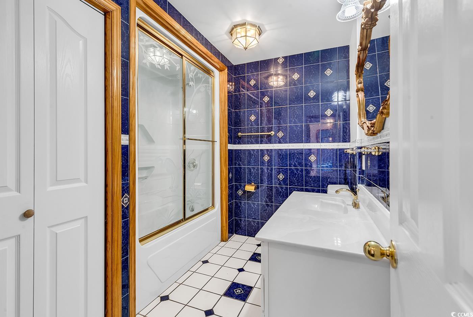
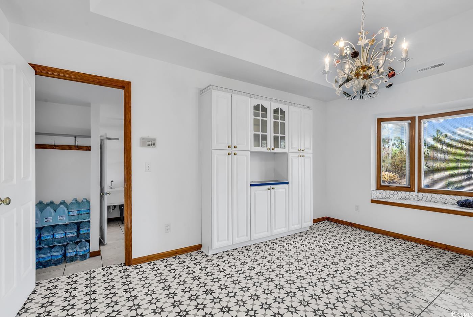

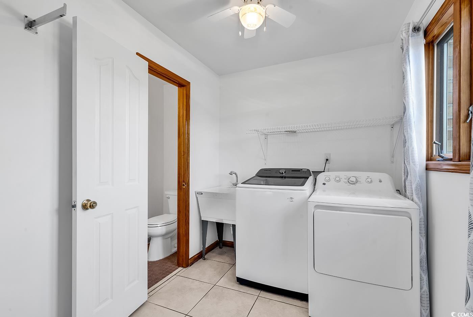

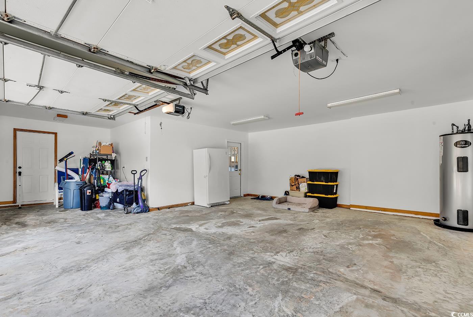
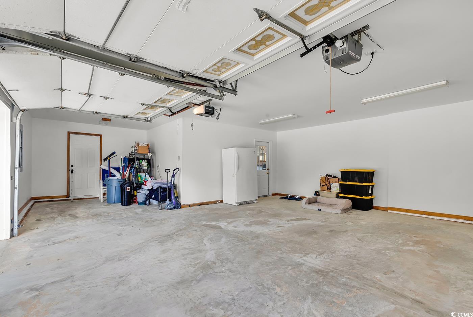
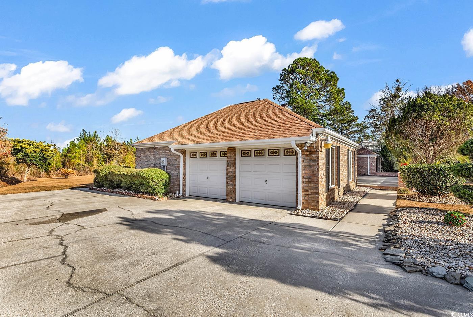
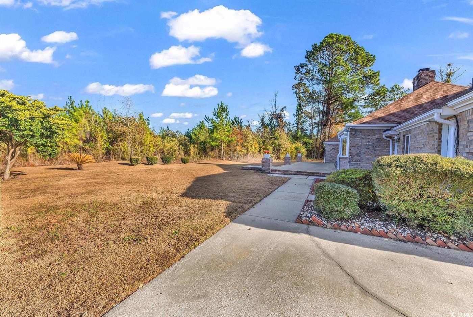

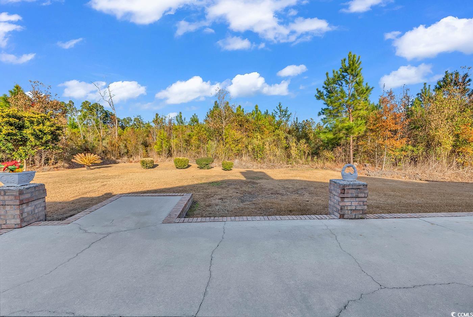




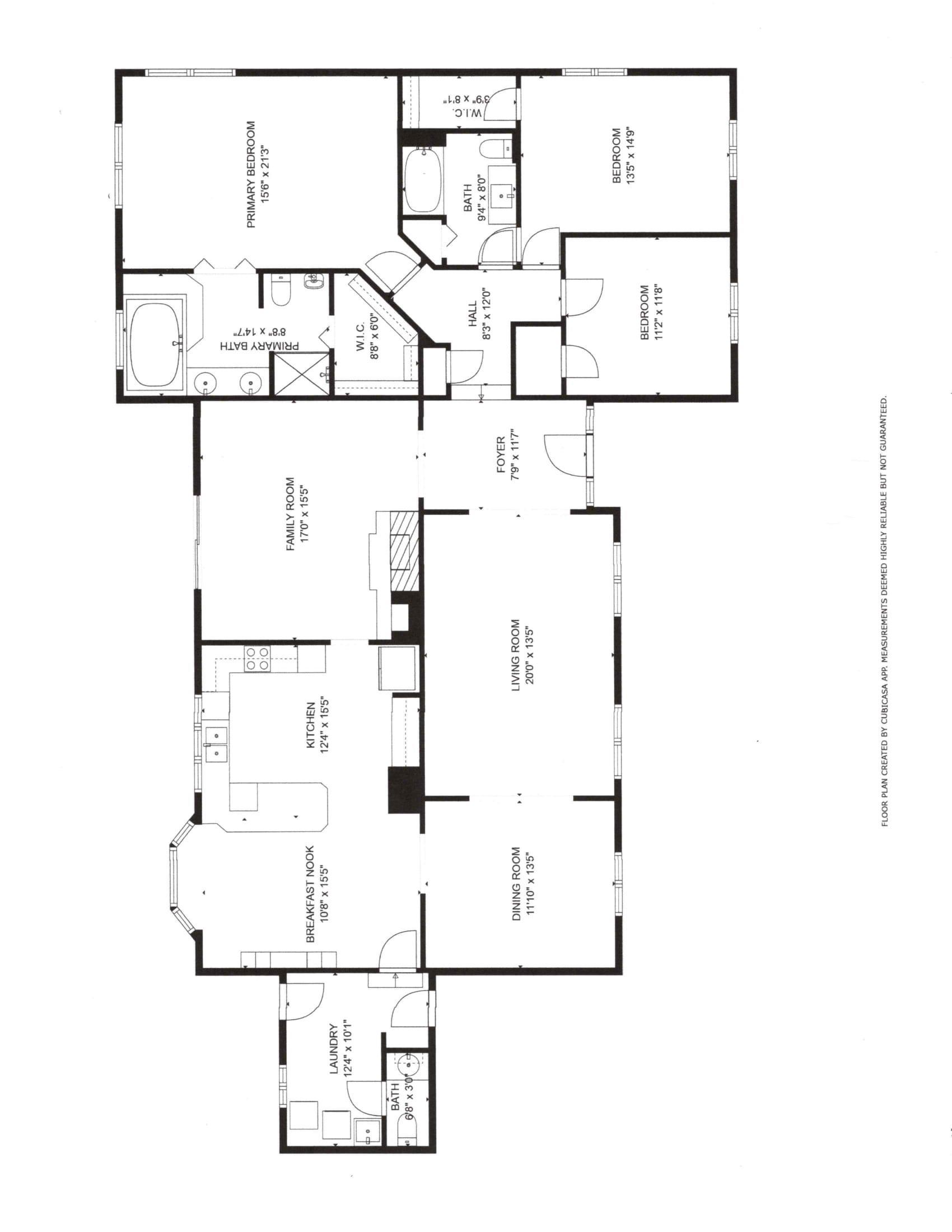

 MLS# 922424
MLS# 922424 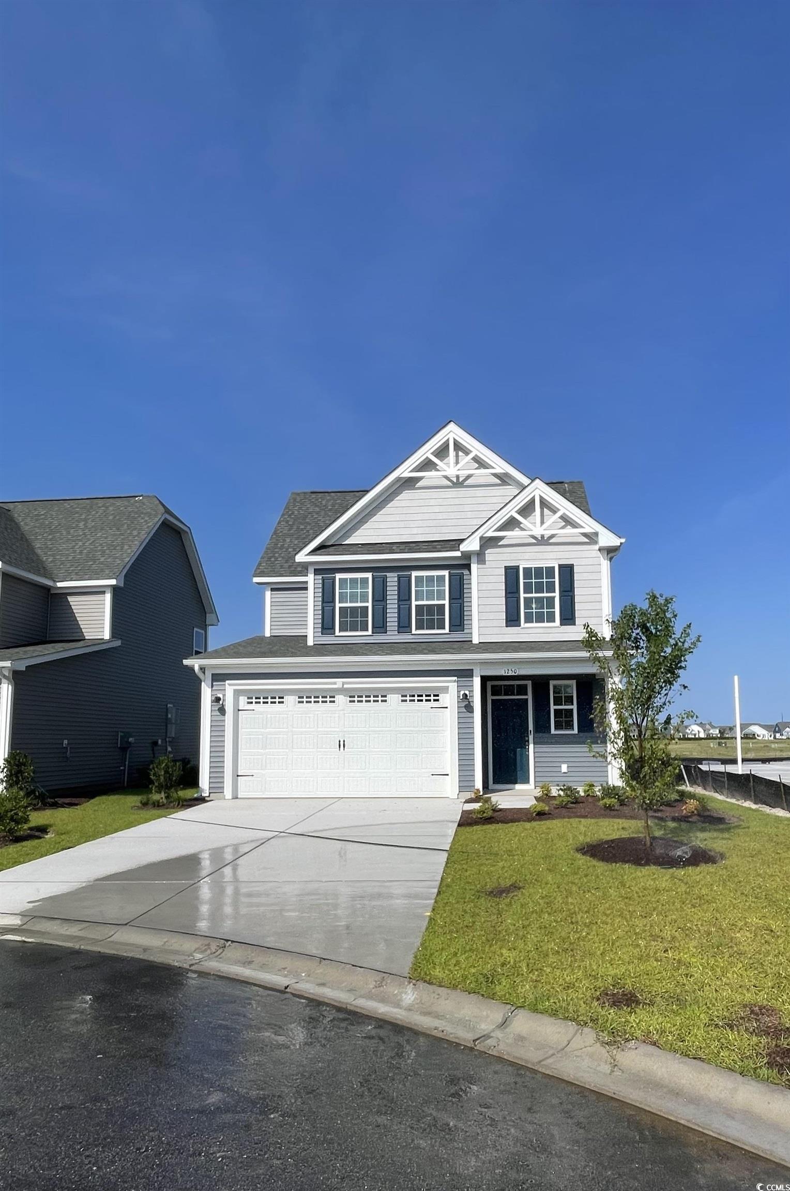
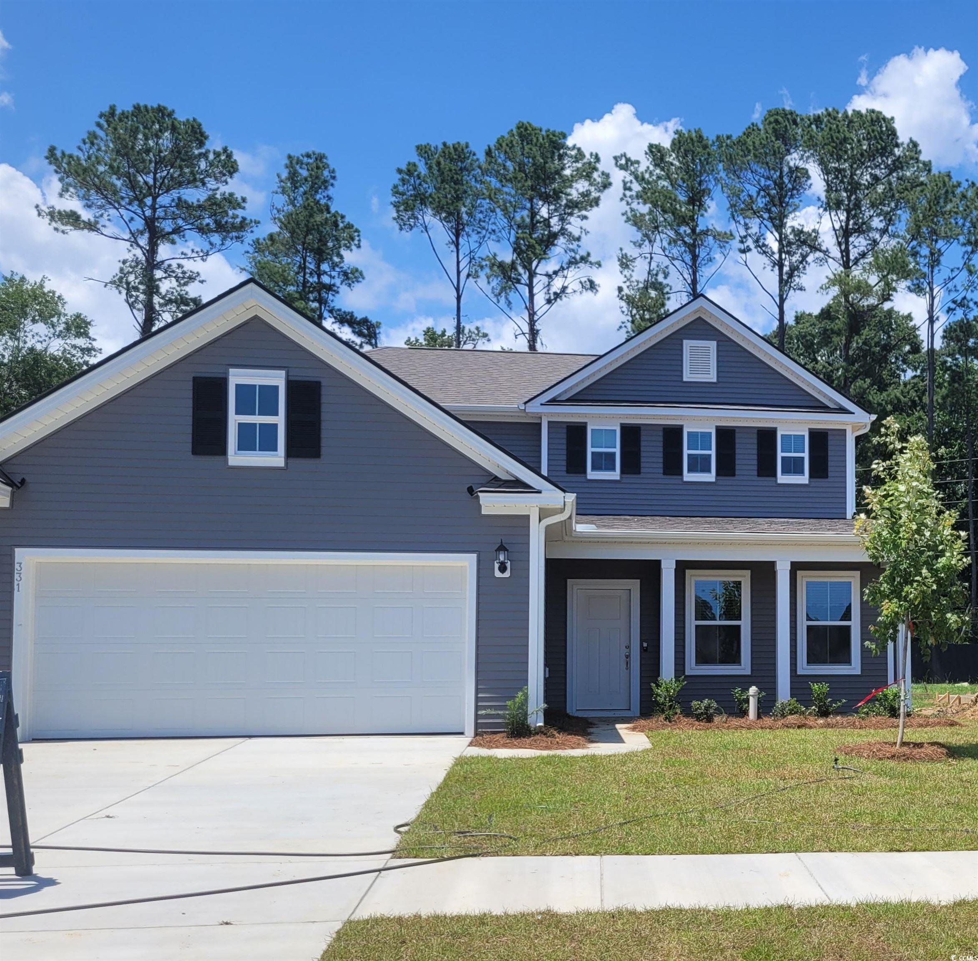
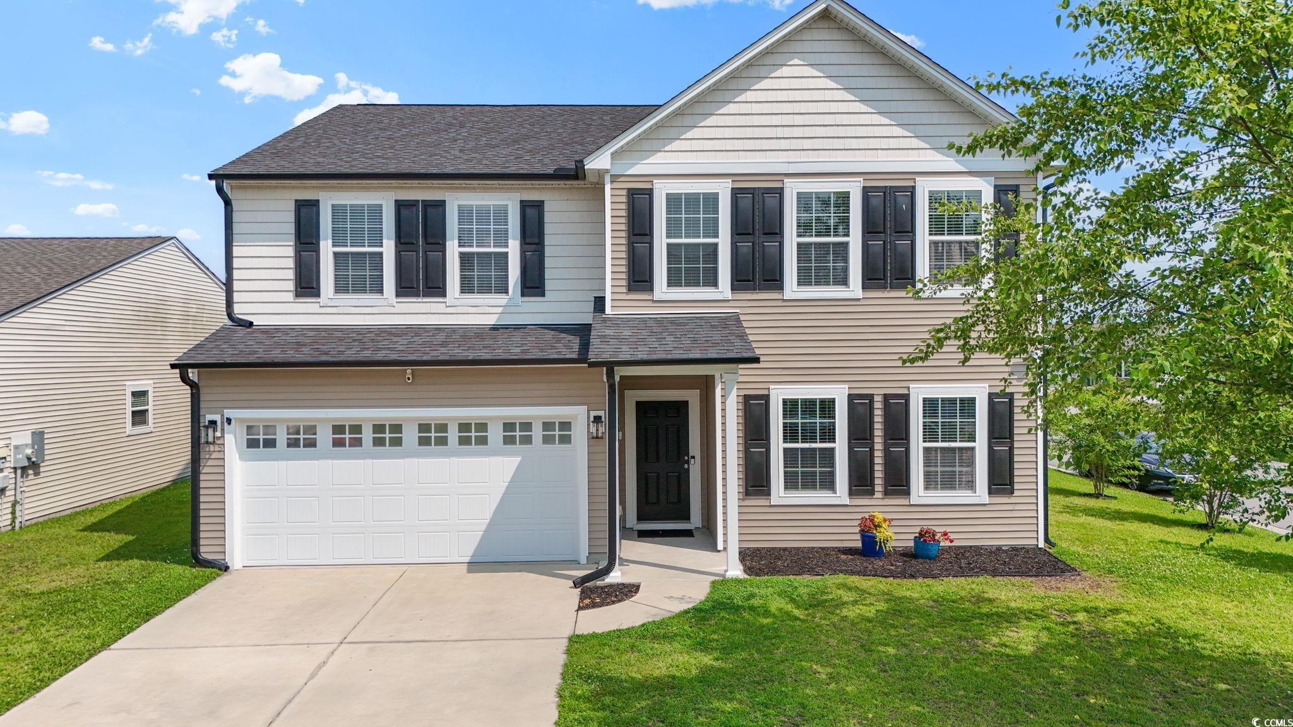
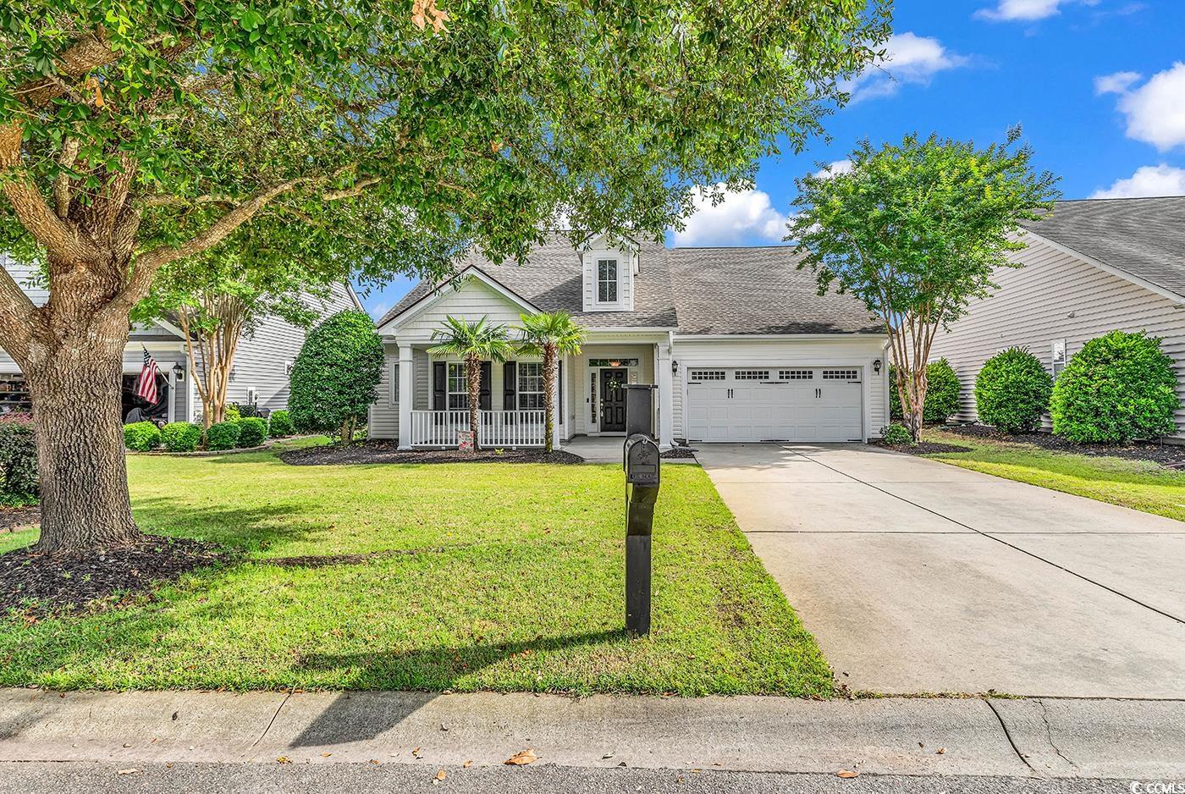
 Provided courtesy of © Copyright 2025 Coastal Carolinas Multiple Listing Service, Inc.®. Information Deemed Reliable but Not Guaranteed. © Copyright 2025 Coastal Carolinas Multiple Listing Service, Inc.® MLS. All rights reserved. Information is provided exclusively for consumers’ personal, non-commercial use, that it may not be used for any purpose other than to identify prospective properties consumers may be interested in purchasing.
Images related to data from the MLS is the sole property of the MLS and not the responsibility of the owner of this website. MLS IDX data last updated on 07-21-2025 11:45 PM EST.
Any images related to data from the MLS is the sole property of the MLS and not the responsibility of the owner of this website.
Provided courtesy of © Copyright 2025 Coastal Carolinas Multiple Listing Service, Inc.®. Information Deemed Reliable but Not Guaranteed. © Copyright 2025 Coastal Carolinas Multiple Listing Service, Inc.® MLS. All rights reserved. Information is provided exclusively for consumers’ personal, non-commercial use, that it may not be used for any purpose other than to identify prospective properties consumers may be interested in purchasing.
Images related to data from the MLS is the sole property of the MLS and not the responsibility of the owner of this website. MLS IDX data last updated on 07-21-2025 11:45 PM EST.
Any images related to data from the MLS is the sole property of the MLS and not the responsibility of the owner of this website.