5655 Whitebark Dr., Myrtle Beach | The Preserve At Pine Lakes
Would you like to see this property? Call Traci at (843) 997-8891 for more information or to schedule a showing. I specialize in Myrtle Beach, SC Real Estate.
Myrtle Beach, SC 29577
- 5Beds
- 3Full Baths
- 1Half Baths
- 2,449SqFt
- 2022Year Built
- 0.15Acres
- MLS# 2404530
- Residential
- Detached
- Sold
- Approx Time on Market1 month, 20 days
- AreaMyrtle Beach Area--48th Ave N To 79th Ave N
- CountyHorry
- SubdivisionThe Preserve At Pine Lakes
Overview
Step into the pinnacle of luxury living in The Preserve at Pine Lakes! This is magnificent residence with tremendous sunset views overlooking a pond. The coveted Kensington floor plan with hardy plank siding, has 5 bedrooms and 3.5 bathrooms, seamlessly marrying sophistication and functionality. The charming curb appeal with freshly laid mulch exudes a welcoming low country ambiance, inviting you to step inside. Prepare to be captivated by the freshly painted interior and LVP flooring, where a spacious foyer leads you to discover the home's exceptional features. The main level boasts an open concept design, beginning with a formal dining room perfect for hosting gatherings. The gourmet kitchen is a chef's dream, showcasing granite countertops, ample cabinetry, top-of-the-line stainless steel appliances, and a gas range. A less formal dining area seamlessly transitions into the airy living space, illuminated by natural light pouring in through large windows with a gas fireplace. A half bath is situated across from the kitchen, along with the laundry room. Retreat to the primary suite on the main level, offering a tranquil oasis complete with a walk-in closet, stylish tray ceilings, and a luxurious ensuite bathroom featuring a double sink vanity and a relaxing tub and tiled step in shower. Find 3 bedrooms and a bedroom/bonus room upstairs. Bedroom 3 and Bedroom 4 share a jack and jill bathroom. Bedroom 4 also has access to a private balcony. Bedroom 5/bonus room has a shared bathroom and is a convenient flex space for your needs. Step outside to the screened porch and back patio to soak in the serene ambiance overlooking the water in your fenced in backyard, providing the perfect backdrop for enjoying South Carolina evenings overlooking the pond. This home has Smart Home technology that enhances convenience, allowing you to monitor and control your home directly from your smartphone. Indulge in resort-style living with access to a lavish pool, scenic walking trails, and the convenience of a short golf cart ride to the beach. Plus, relish the benefit of low HOA fees for added affordability and peace of mind. Centrally located, this home offers easy access to the pristine beaches of the South Carolina coast, as well as a myriad of attractions, shopping destinations, dining options, and the airport. Whether you're seeking a primary residence or a second home retreat, this impeccable property offers the ultimate in luxury living and coastal charm. Don't miss your opportunity to make this dream home yours! Measurements are not guaranteed, the buyer is responsible for verifying.
Sale Info
Listing Date: 02-22-2024
Sold Date: 04-12-2024
Aprox Days on Market:
1 month(s), 20 day(s)
Listing Sold:
3 month(s), 15 day(s) ago
Asking Price: $584,500
Selling Price: $584,500
Price Difference:
Same as list price
Agriculture / Farm
Grazing Permits Blm: ,No,
Horse: No
Grazing Permits Forest Service: ,No,
Grazing Permits Private: ,No,
Irrigation Water Rights: ,No,
Farm Credit Service Incl: ,No,
Crops Included: ,No,
Association Fees / Info
Hoa Frequency: Monthly
Hoa Fees: 83
Hoa: 1
Hoa Includes: AssociationManagement, CommonAreas, Pools, Trash
Community Features: GolfCartsOK, Golf, LongTermRentalAllowed, Pool
Assoc Amenities: OwnerAllowedGolfCart, OwnerAllowedMotorcycle, PetRestrictions
Bathroom Info
Total Baths: 4.00
Halfbaths: 1
Fullbaths: 3
Bedroom Info
Beds: 5
Building Info
New Construction: No
Levels: Two
Year Built: 2022
Mobile Home Remains: ,No,
Zoning: RE
Construction Materials: WoodFrame
Builders Name: Kensington ""B6""
Builder Model: Lennar
Buyer Compensation
Exterior Features
Spa: No
Patio and Porch Features: Balcony, FrontPorch, Patio, Porch, Screened
Pool Features: Community, OutdoorPool
Foundation: Slab
Exterior Features: Balcony, Fence, SprinklerIrrigation, Patio
Financial
Lease Renewal Option: ,No,
Garage / Parking
Parking Capacity: 4
Garage: Yes
Carport: No
Parking Type: Attached, Garage, TwoCarGarage, GarageDoorOpener
Open Parking: No
Attached Garage: Yes
Garage Spaces: 2
Green / Env Info
Green Energy Efficient: Doors, Windows
Interior Features
Floor Cover: Carpet, Laminate, Tile
Door Features: InsulatedDoors
Fireplace: Yes
Laundry Features: WasherHookup
Furnished: Unfurnished
Interior Features: Fireplace, SplitBedrooms, WindowTreatments, BreakfastBar, BreakfastArea, EntranceFoyer, StainlessSteelAppliances, SolidSurfaceCounters
Appliances: Dishwasher, Disposal, Microwave, Range, Refrigerator, RangeHood, Dryer, Washer
Lot Info
Lease Considered: ,No,
Lease Assignable: ,No,
Acres: 0.15
Land Lease: No
Lot Description: CityLot, NearGolfCourse, LakeFront, Pond, Rectangular
Misc
Pool Private: No
Pets Allowed: OwnerOnly, Yes
Offer Compensation
Other School Info
Property Info
County: Horry
View: No
Senior Community: No
Stipulation of Sale: None
Property Sub Type Additional: Detached
Property Attached: No
Security Features: SecuritySystem, SmokeDetectors
Disclosures: CovenantsRestrictionsDisclosure,SellerDisclosure
Rent Control: No
Construction: Resale
Room Info
Basement: ,No,
Sold Info
Sold Date: 2024-04-12T00:00:00
Sqft Info
Building Sqft: 2950
Living Area Source: Assessor
Sqft: 2449
Tax Info
Unit Info
Utilities / Hvac
Heating: Central, Electric, Gas
Cooling: CentralAir
Electric On Property: No
Cooling: Yes
Utilities Available: CableAvailable, ElectricityAvailable, NaturalGasAvailable, PhoneAvailable, SewerAvailable, UndergroundUtilities, WaterAvailable
Heating: Yes
Water Source: Public
Waterfront / Water
Waterfront: Yes
Waterfront Features: Pond
Schools
Elem: Myrtle Beach Elementary School
Middle: Myrtle Beach Middle School
High: Myrtle Beach High School
Directions
From US 17 Bypass N, turn right onto 48th Ave N. At traffic light, turn left onto Robert M. Grissom Pkwy. Turn right onto Granddaddy Dr. Turn left onto Whitebark Dr. Home will be on the left.Courtesy of Cb Sea Coast Advantage Mi - Main Line: 843-650-0998
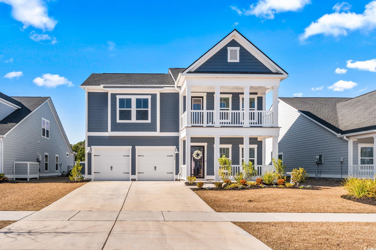
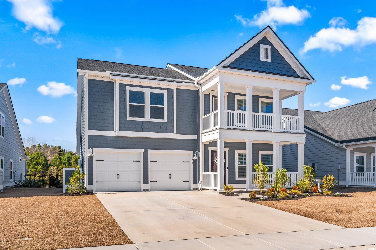
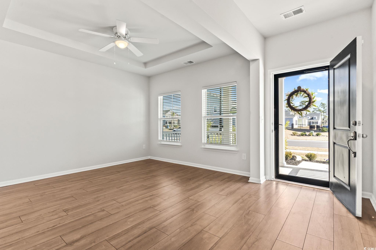
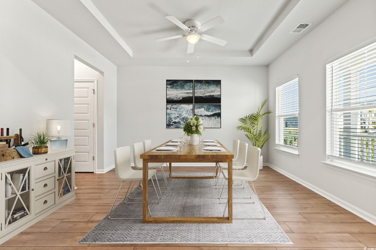
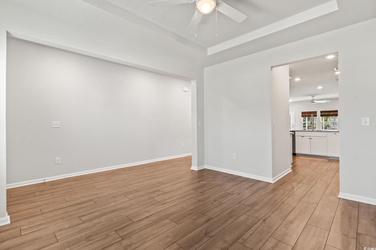
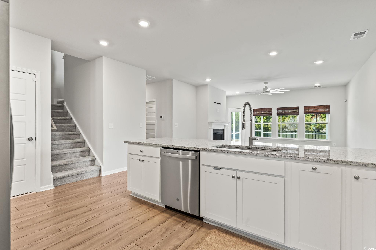
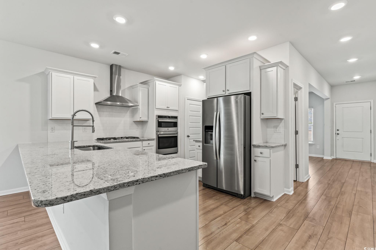
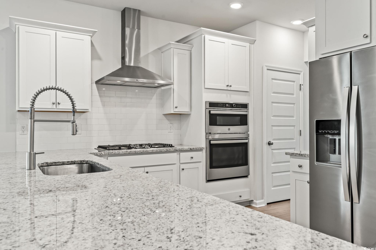
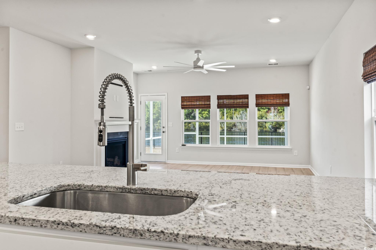

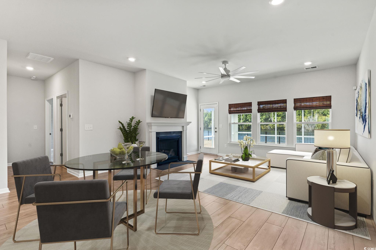
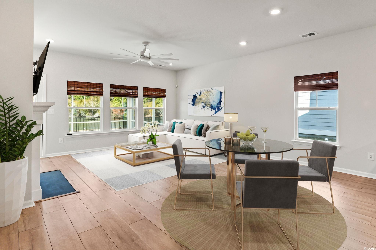
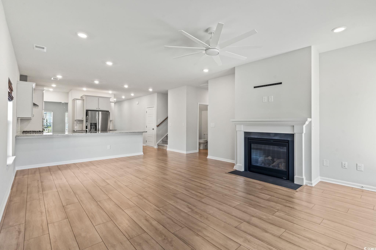
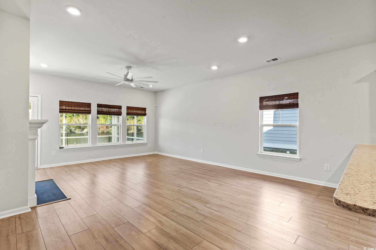
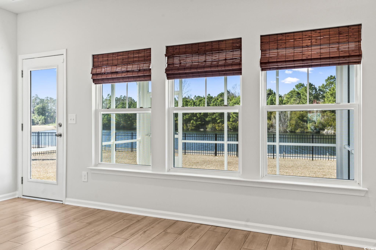

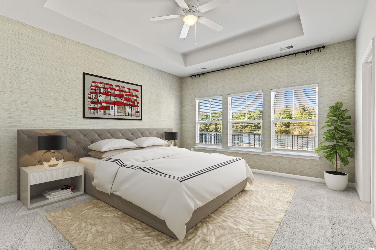
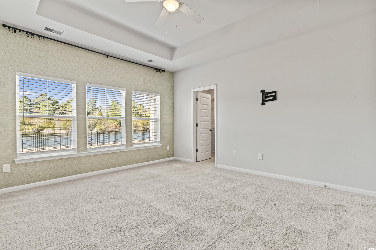
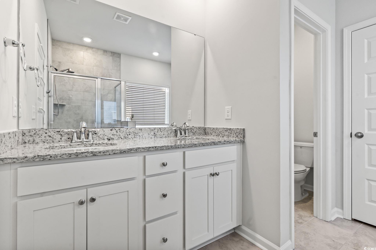

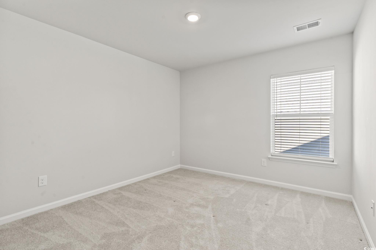
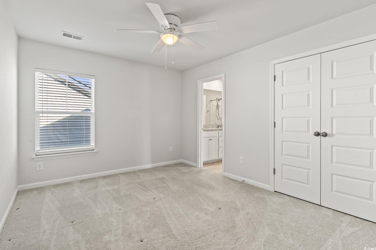
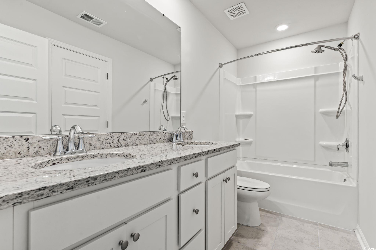
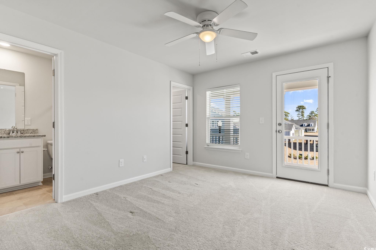
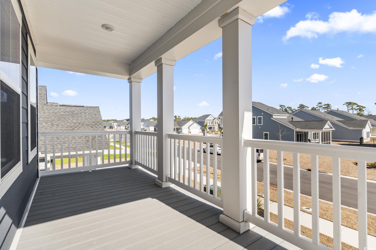
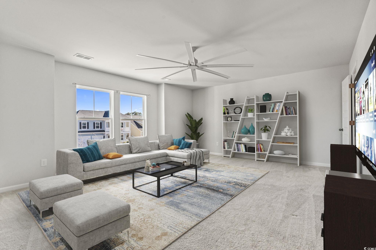
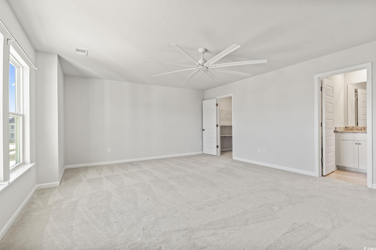
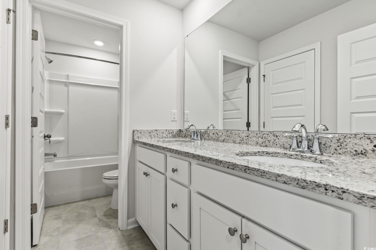
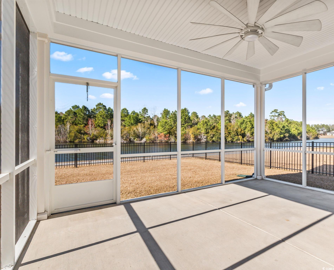
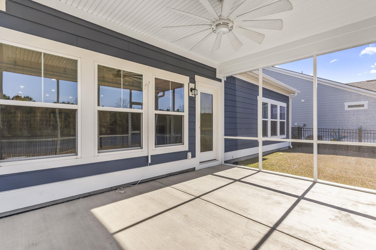
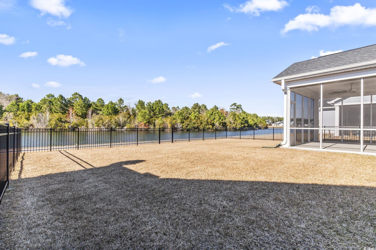
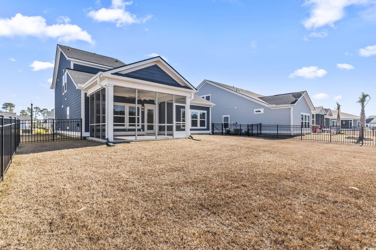
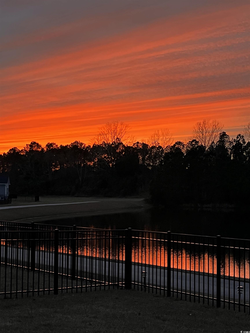
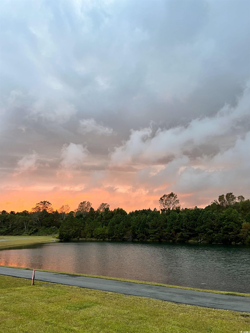
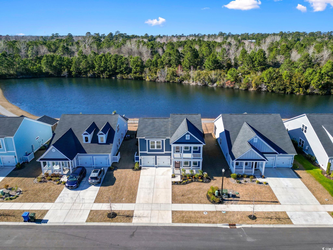
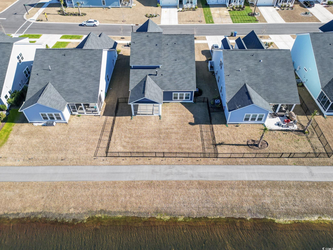
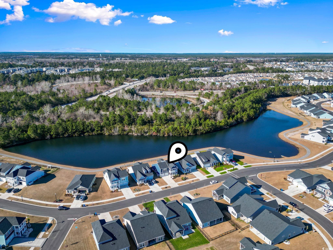
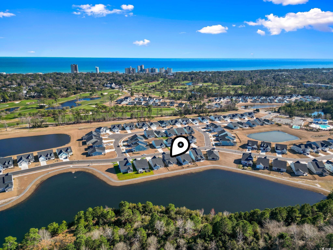
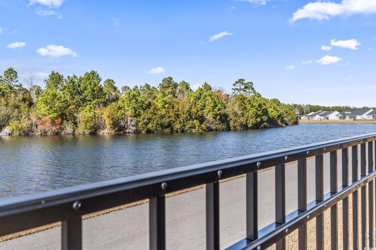
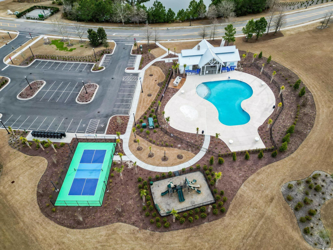

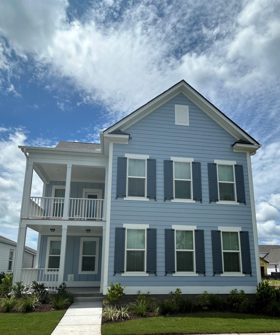
 MLS# 2417075
MLS# 2417075 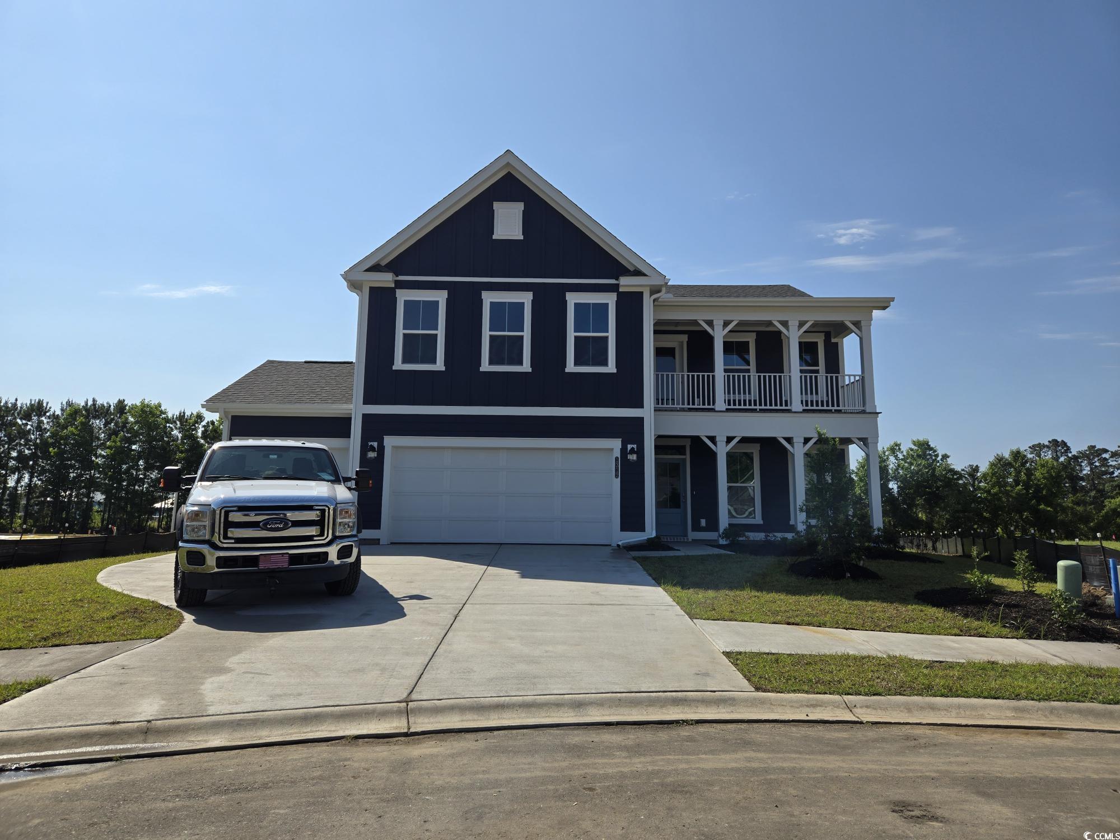
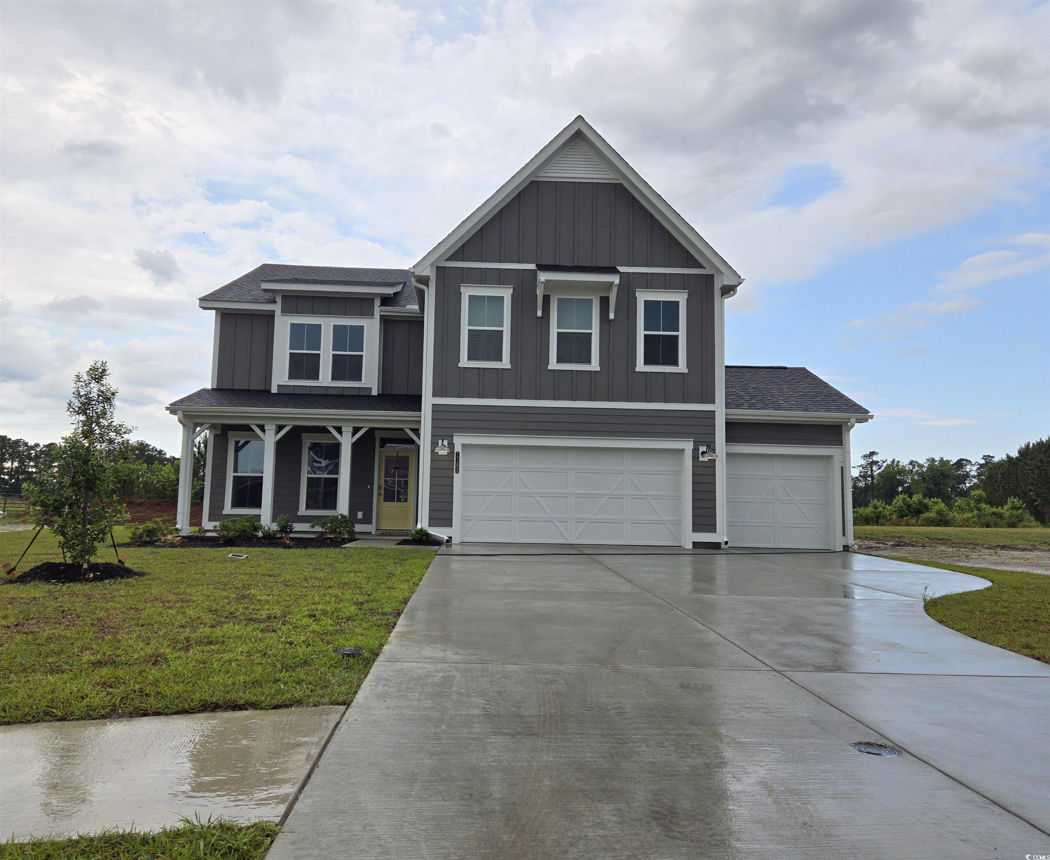
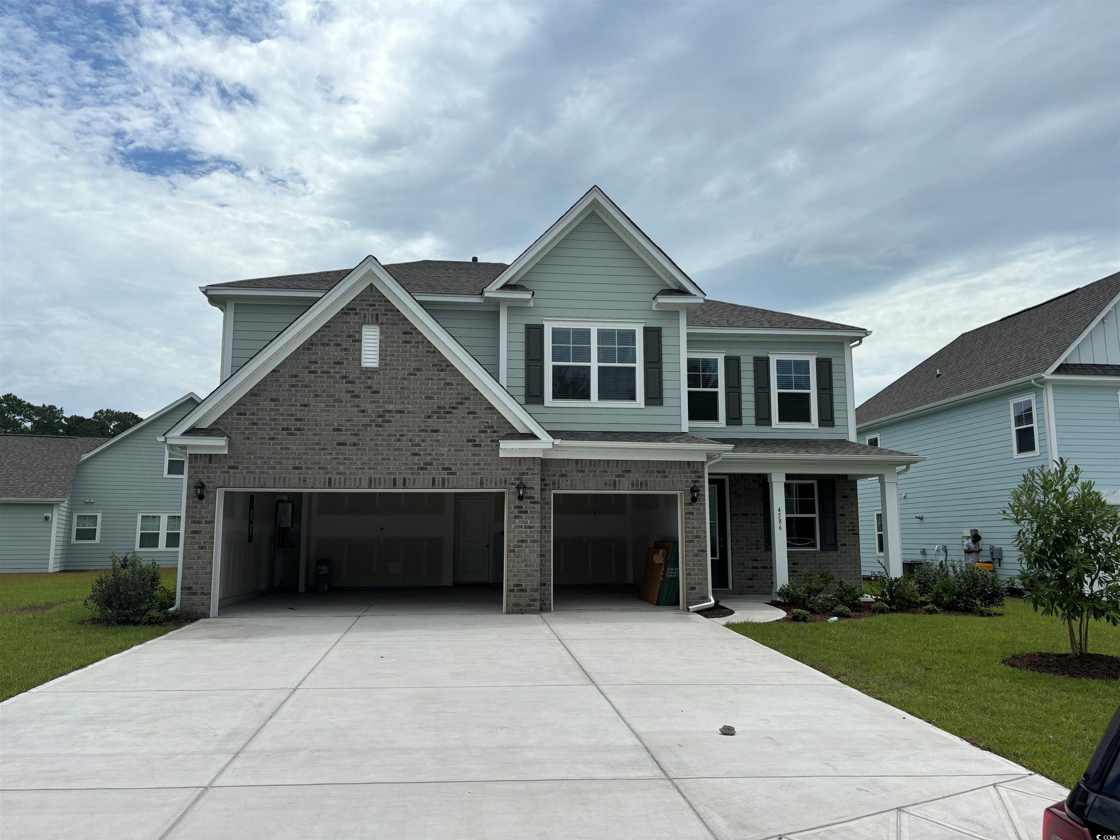
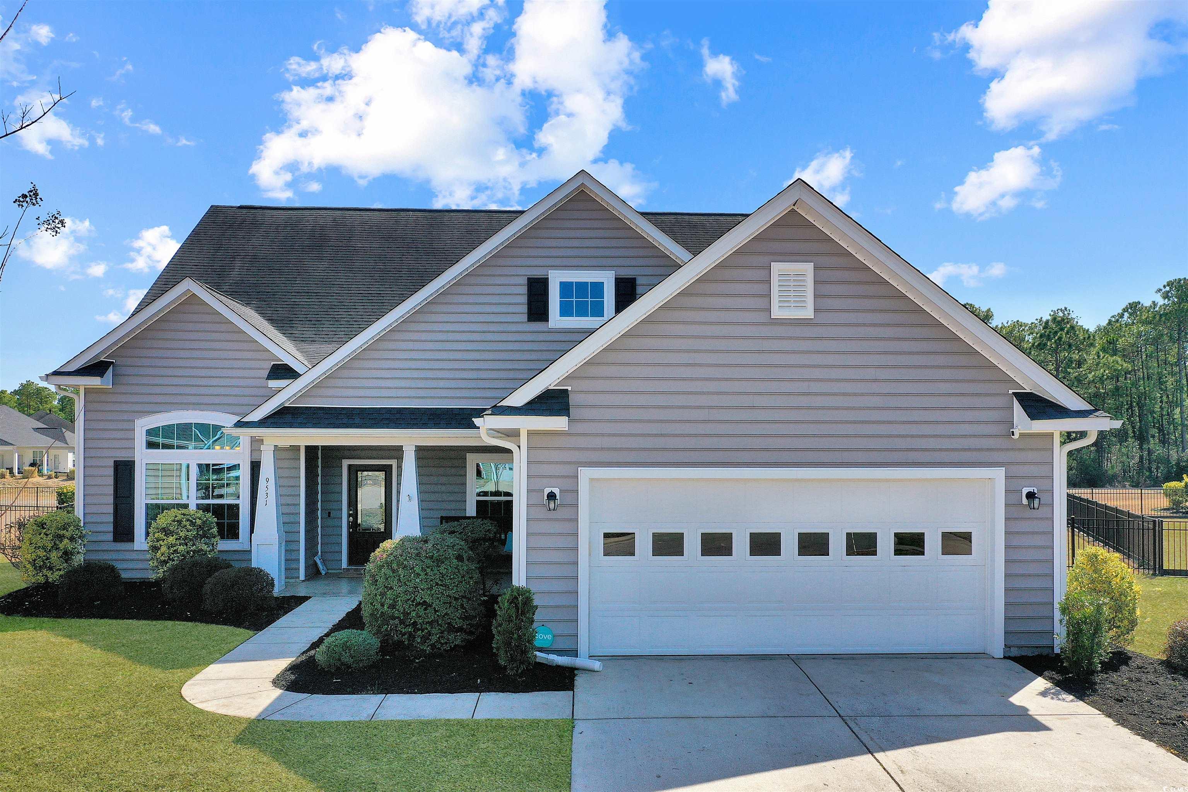
 Provided courtesy of © Copyright 2024 Coastal Carolinas Multiple Listing Service, Inc.®. Information Deemed Reliable but Not Guaranteed. © Copyright 2024 Coastal Carolinas Multiple Listing Service, Inc.® MLS. All rights reserved. Information is provided exclusively for consumers’ personal, non-commercial use,
that it may not be used for any purpose other than to identify prospective properties consumers may be interested in purchasing.
Images related to data from the MLS is the sole property of the MLS and not the responsibility of the owner of this website.
Provided courtesy of © Copyright 2024 Coastal Carolinas Multiple Listing Service, Inc.®. Information Deemed Reliable but Not Guaranteed. © Copyright 2024 Coastal Carolinas Multiple Listing Service, Inc.® MLS. All rights reserved. Information is provided exclusively for consumers’ personal, non-commercial use,
that it may not be used for any purpose other than to identify prospective properties consumers may be interested in purchasing.
Images related to data from the MLS is the sole property of the MLS and not the responsibility of the owner of this website.