55 Schooner Ct., Pawleys Island | Waccamaw Trace
Would you like to see this property? Call Traci at (843) 997-8891 for more information or to schedule a showing. I specialize in Pawleys Island, SC Real Estate.
Pawleys Island, SC 29585
- 4Beds
- 3Full Baths
- N/AHalf Baths
- 2,850SqFt
- 2016Year Built
- 0.44Acres
- MLS# 1906148
- Residential
- Detached
- Sold
- Approx Time on Market9 months, 23 days
- AreaPawleys Island Area-Litchfield Beaches
- CountyGeorgetown
- SubdivisionWaccamaw Trace
Overview
Attractive, custom-built home in the lovely, family oriented Waccamaw Trace neighborhood of North Litchfield within a few blocks of wide, pristine Litchfield Beach which earned a perfect score from Trip Advisor. The community provides a private walkway that fits golf carts for an easy and quick trip to the beach. The home is situated on a cul de sac on one of the largest lots in Waccamaw Trace backing to protected lands that will never be built on. Linger on the oversize back deck and soak in the ambiance of being part of nature amongst this private, wooded lot. From the back deck open the double, hurricane-resistant doors and walk in to the expansive, open-concept living/dining/kitchen featuring hard wood floors, spacious custom kitchen with modern quartz counters, stainless appliances, oversized island, pantry, and custom built kitchen nook perfect for a casual meal, or step out to the adjoining screened-in porch for dining Alfresco. Huge family sitting room with custom built wall unit that fits 60+ TV as well as books, games and great beach photos. Large dining area fits a 12 person table. Welcoming front hall, a full bath and laundry room all feature ceramic tile. Completing the first floor is a large main floor bedroom or office. Top level features a carpeted master bedroom with gorgeous en suite featuring separate vanities and custom tile in the oversize shower. The ceramic flooring carries out to the private, oversized porch perfect for your morning coffee or evening cocktail. Two additional carpeted bedrooms with large closets for plenty of storage and full tiled bath with double sinks finish out the second floor. Linen closet, large hallway and storage complement full space living. The ground floor foyer features a mud room opening to the oversize garage allowing for two cars plus room for a golf cart. The remaining ground floor area features screened louvres providing a private, large area for projects, bikes, small boat/kayak storage, or semi-enclosed outside entertainment area. The driveway provides ample parking, and the professionally landscaped yard is perfect for your family and guests. A sprinkler system provides low maintenance for all of your plantings. Waccamaw Trace also offers a community pool with picnic area and changing rooms. This home has thoughtful, luxury extras throughout including: Hurricane resistant windows and doors; Elevator servicing all three floors; Security system; 10 ft ceilings on main floor, 9 ft on top floor; Custom window treatments; Custom lighting; Tankless water heater for big savings; Solid core doors for peacefulness; An outdoor shower to wash the sand away after spending the day on the beach; Built-in pest control system; Gorgeous eco-friendly Brazilian Seringa hardwoods; Custom cabinetry and quartz countertops; Stainless appliances and the list goes on. Come and experience the carefree lifestyle of beautiful North Litchfield Beach with nearby Brookgreen Gardens, Huntington State Park and bike trail all the way to Murrells Inlet.
Sale Info
Listing Date: 03-10-2019
Sold Date: 01-03-2020
Aprox Days on Market:
9 month(s), 23 day(s)
Listing Sold:
4 Year(s), 4 month(s), 18 day(s) ago
Asking Price: $724,900
Selling Price: $667,500
Price Difference:
Reduced By $12,400
Agriculture / Farm
Grazing Permits Blm: ,No,
Horse: No
Grazing Permits Forest Service: ,No,
Grazing Permits Private: ,No,
Irrigation Water Rights: ,No,
Farm Credit Service Incl: ,No,
Crops Included: ,No,
Association Fees / Info
Hoa Frequency: Annually
Hoa Fees: 55
Hoa: 1
Hoa Includes: CommonAreas, Pools
Community Features: GolfCartsOK, Pool, LongTermRentalAllowed, ShortTermRentalAllowed
Assoc Amenities: OwnerAllowedGolfCart, Pool, PetRestrictions
Bathroom Info
Total Baths: 3.00
Fullbaths: 3
Bedroom Info
Beds: 4
Building Info
New Construction: No
Levels: Two
Year Built: 2016
Mobile Home Remains: ,No,
Zoning: PD
Style: RaisedBeach
Building Features: Elevators
Construction Materials: HardiPlankType
Buyer Compensation
Exterior Features
Spa: No
Patio and Porch Features: RearPorch, Deck, FrontPorch, Patio, Porch, Screened
Window Features: StormWindows
Pool Features: Association, Community
Foundation: Raised
Exterior Features: Deck, Elevator, SprinklerIrrigation, Porch, Patio, Storage
Financial
Lease Renewal Option: ,No,
Garage / Parking
Parking Capacity: 5
Garage: Yes
Carport: No
Parking Type: Attached, Garage, TwoCarGarage, GarageDoorOpener
Open Parking: No
Attached Garage: Yes
Garage Spaces: 2
Green / Env Info
Green Energy Efficient: Doors, Windows
Interior Features
Floor Cover: Carpet, Tile, Wood
Door Features: InsulatedDoors, StormDoors
Fireplace: No
Laundry Features: WasherHookup
Furnished: Unfurnished
Interior Features: Elevator, BreakfastBar, BedroomonMainLevel, BreakfastArea, EntranceFoyer, KitchenIsland, StainlessSteelAppliances, SolidSurfaceCounters
Appliances: Dishwasher, Freezer, Disposal, Microwave, Range, Refrigerator, RangeHood
Lot Info
Lease Considered: ,No,
Lease Assignable: ,No,
Acres: 0.44
Land Lease: No
Lot Description: CulDeSac, FloodZone, IrregularLot, Wetlands
Misc
Pool Private: No
Pets Allowed: OwnerOnly, Yes
Offer Compensation
Other School Info
Property Info
County: Georgetown
View: No
Senior Community: No
Stipulation of Sale: None
Property Sub Type Additional: Detached
Property Attached: No
Security Features: SecuritySystem, SmokeDetectors
Disclosures: CovenantsRestrictionsDisclosure
Rent Control: No
Construction: Resale
Room Info
Basement: ,No,
Sold Info
Sold Date: 2020-01-03T00:00:00
Sqft Info
Building Sqft: 3500
Sqft: 2850
Tax Info
Tax Legal Description: Lot 28 Waccamaw Trace
Unit Info
Utilities / Hvac
Heating: Central, Electric, Propane
Cooling: CentralAir
Electric On Property: No
Cooling: Yes
Utilities Available: CableAvailable, ElectricityAvailable, Other, SewerAvailable, UndergroundUtilities, WaterAvailable
Heating: Yes
Water Source: Public
Waterfront / Water
Waterfront: No
Directions
From Hwy 17, turn onto Boyle Dr at North Litchfield Beach. Turn on first street to right, Cayman Loop. Turn Right on to Schooner Ct. Home is at the end of the cul-de-sac.Courtesy of The Litchfield Co-lachicotte
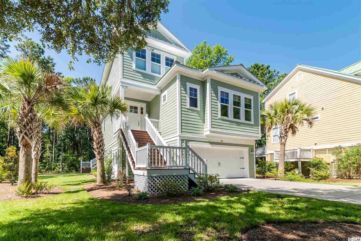
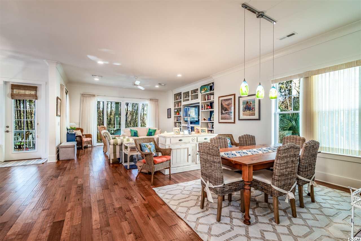
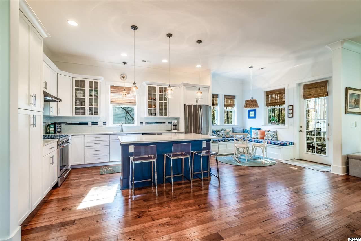
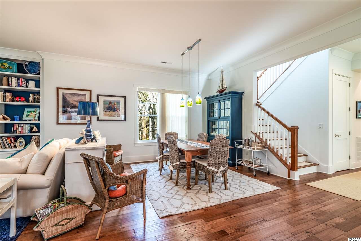
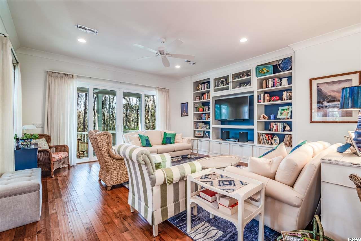
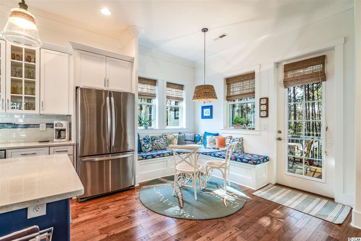
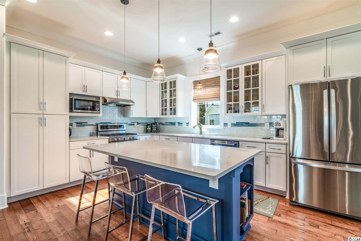
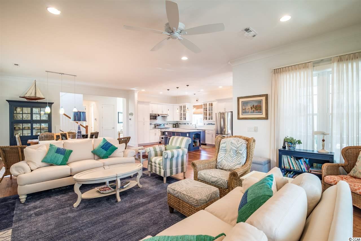
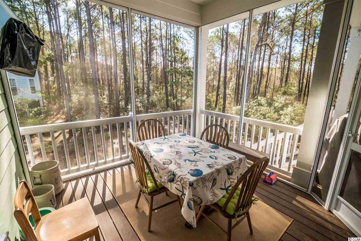
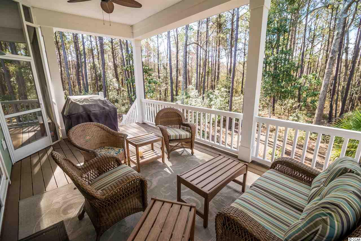
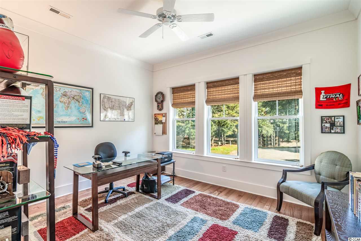
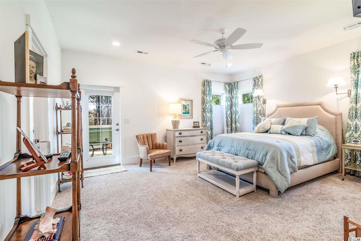
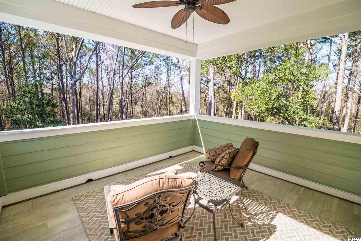
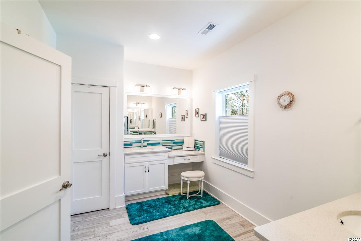
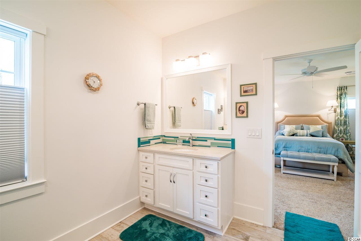
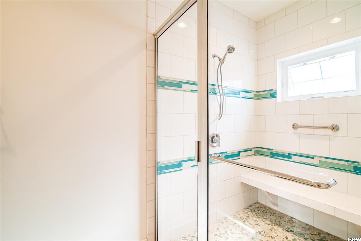
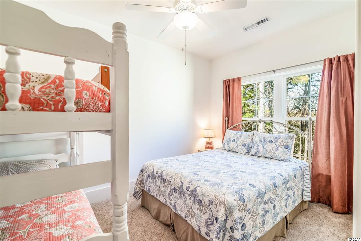
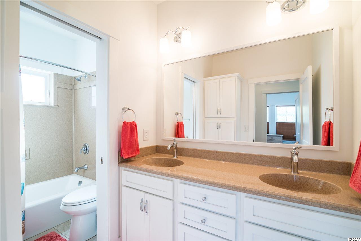
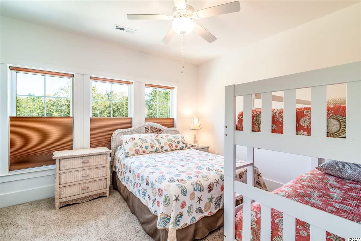
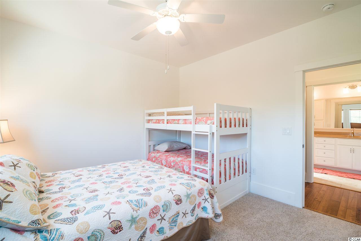
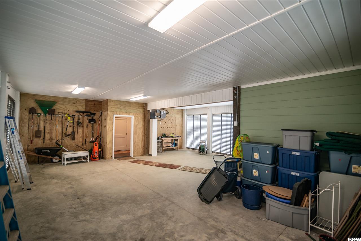
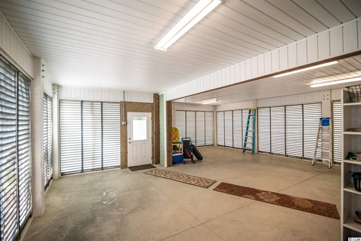
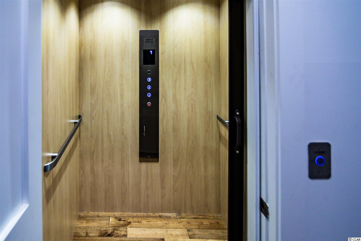
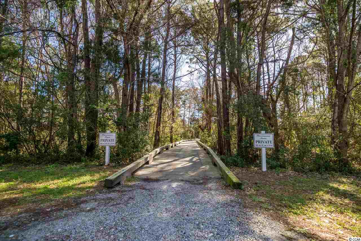
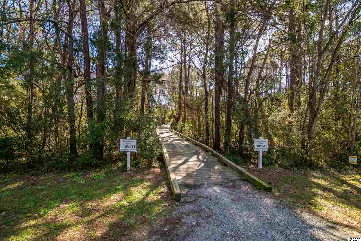
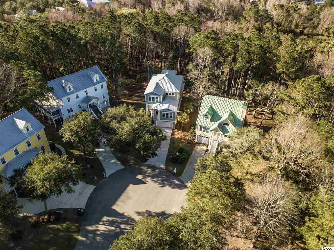
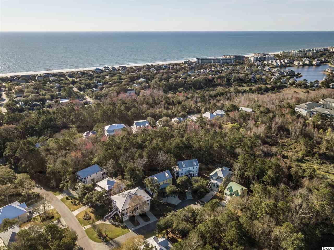
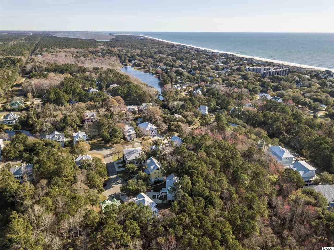
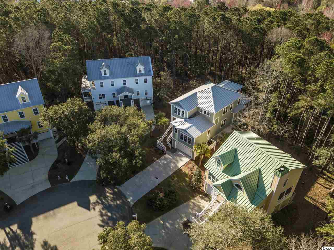
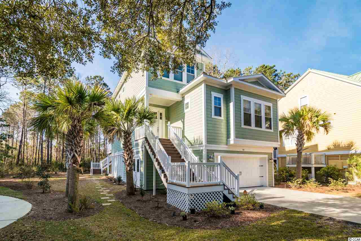
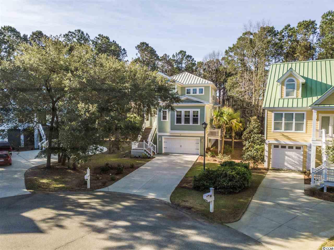
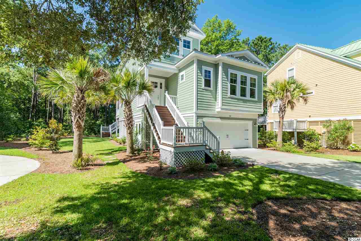
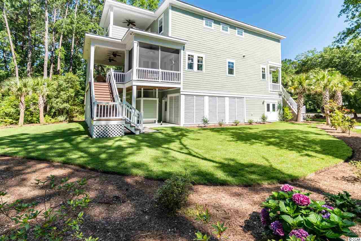
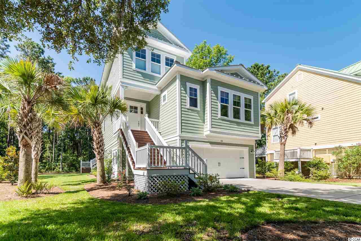
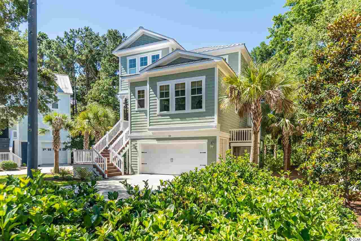
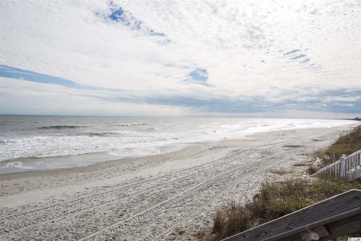
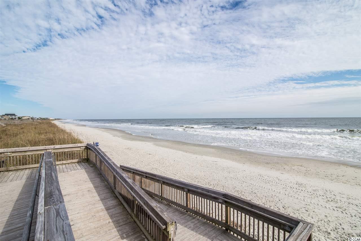
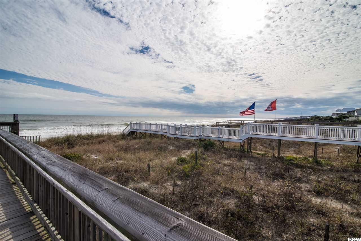
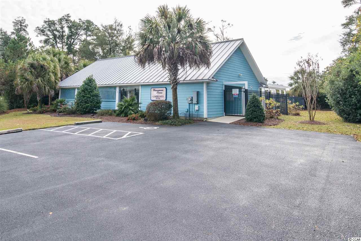
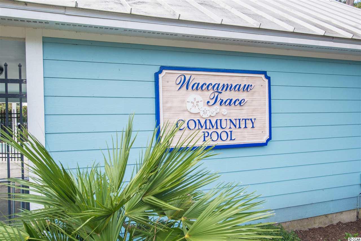

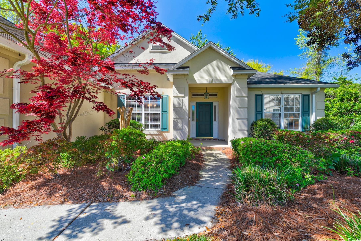
 MLS# 2407816
MLS# 2407816 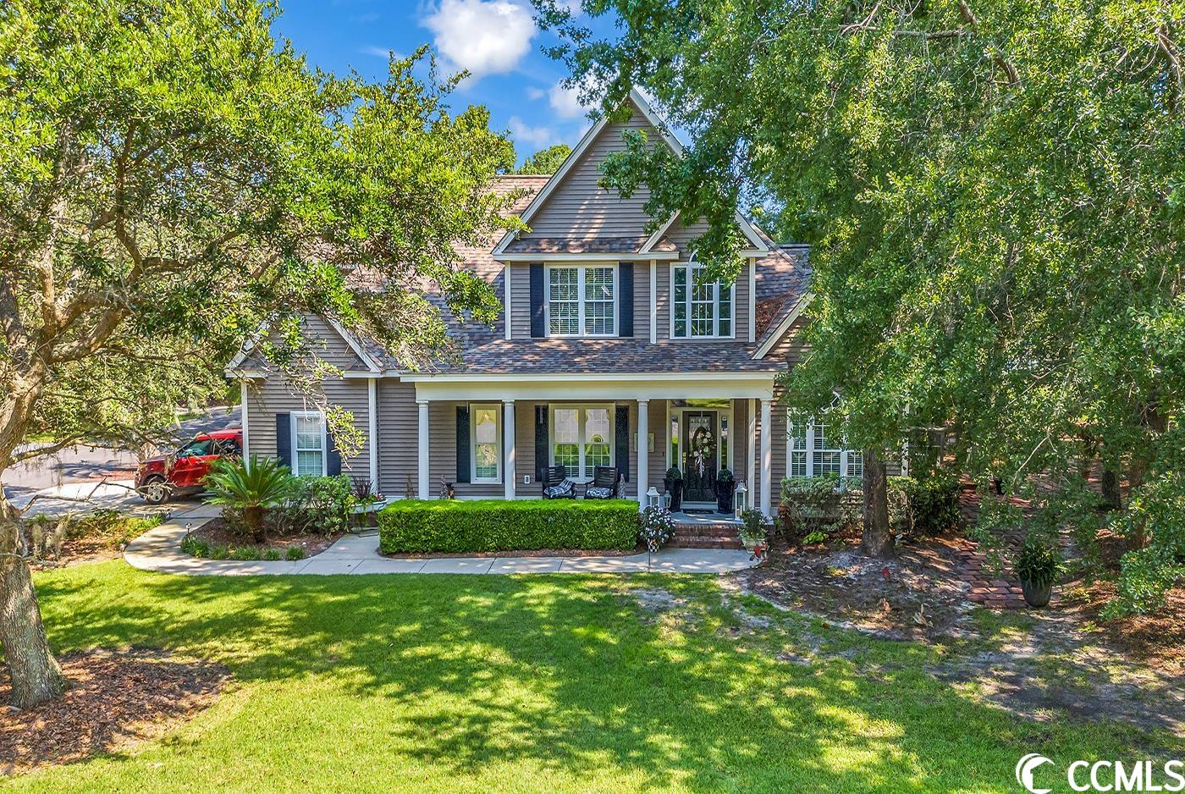
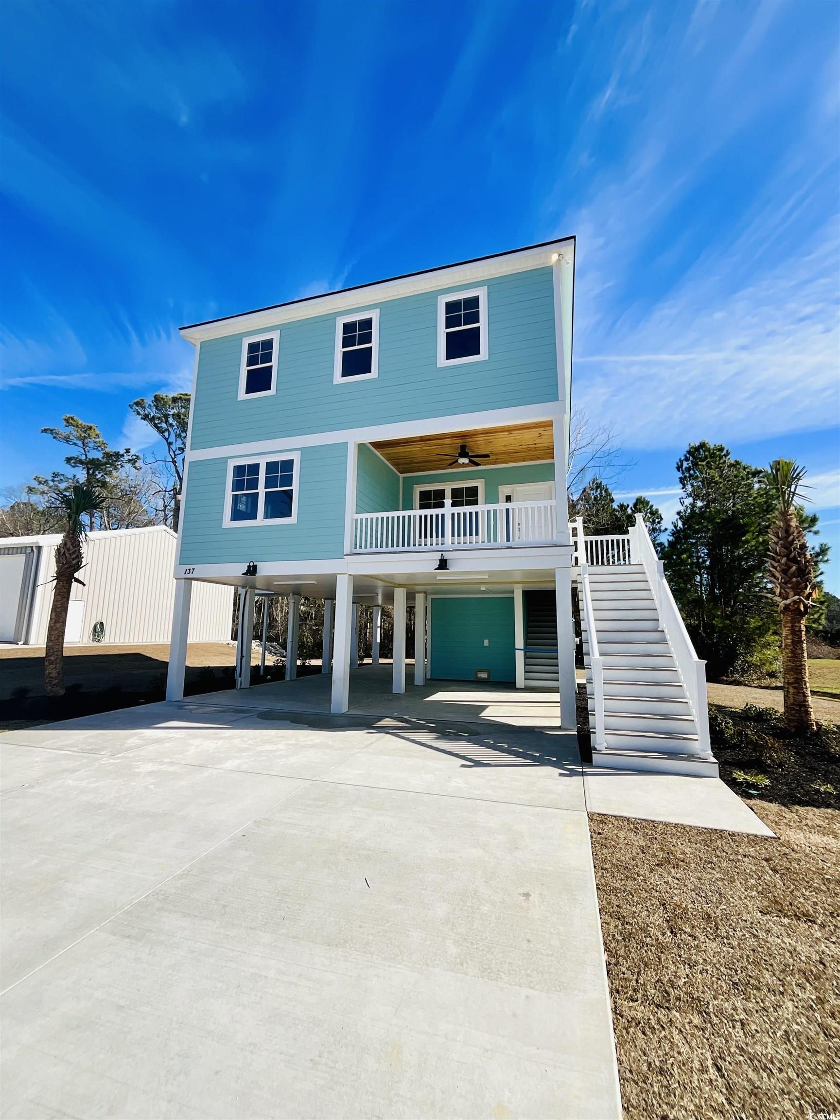
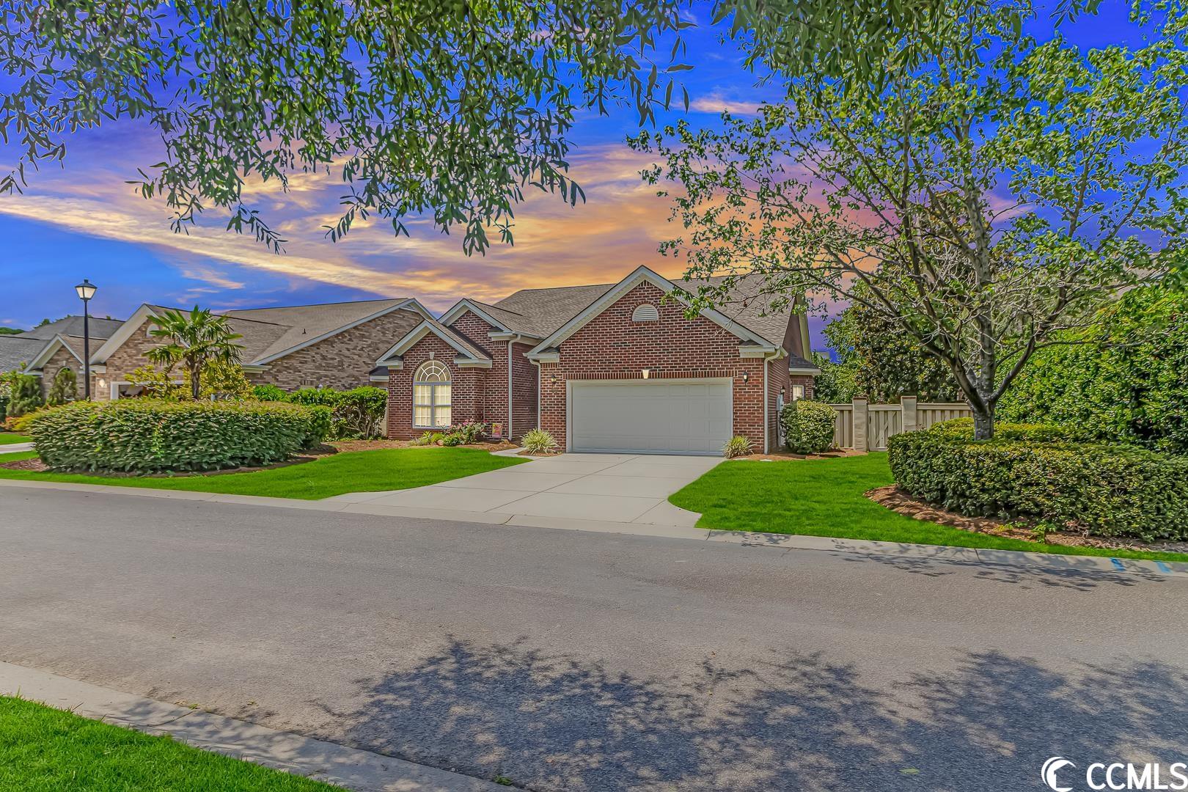
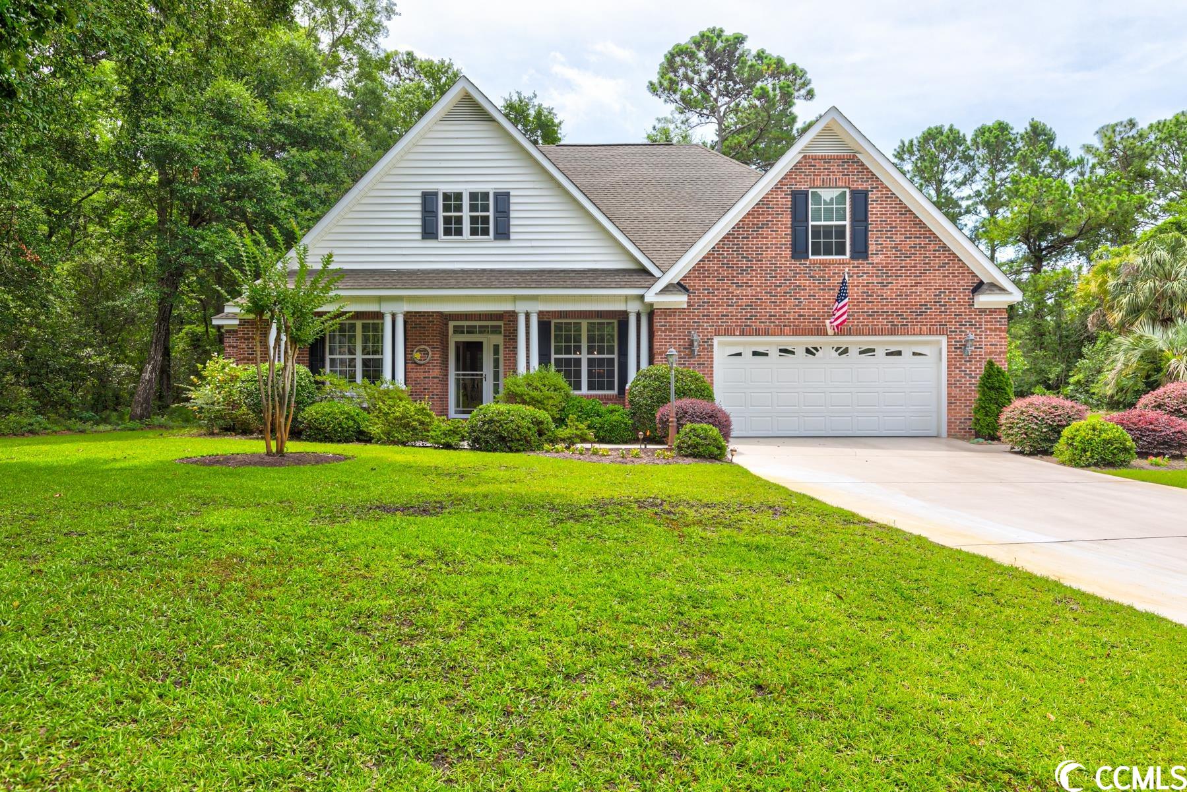
 Provided courtesy of © Copyright 2024 Coastal Carolinas Multiple Listing Service, Inc.®. Information Deemed Reliable but Not Guaranteed. © Copyright 2024 Coastal Carolinas Multiple Listing Service, Inc.® MLS. All rights reserved. Information is provided exclusively for consumers’ personal, non-commercial use,
that it may not be used for any purpose other than to identify prospective properties consumers may be interested in purchasing.
Images related to data from the MLS is the sole property of the MLS and not the responsibility of the owner of this website.
Provided courtesy of © Copyright 2024 Coastal Carolinas Multiple Listing Service, Inc.®. Information Deemed Reliable but Not Guaranteed. © Copyright 2024 Coastal Carolinas Multiple Listing Service, Inc.® MLS. All rights reserved. Information is provided exclusively for consumers’ personal, non-commercial use,
that it may not be used for any purpose other than to identify prospective properties consumers may be interested in purchasing.
Images related to data from the MLS is the sole property of the MLS and not the responsibility of the owner of this website.