5462 Shelly Lynn Dr., Myrtle Beach | Bella Vita
If this property is active (not sold), would you like to see this property? Call Traci at (843) 997-8891 for more information or to schedule a showing. I specialize in Myrtle Beach, SC Real Estate.
Myrtle Beach, SC 29579
- 4Beds
- 3Full Baths
- N/AHalf Baths
- 2,602SqFt
- 2025Year Built
- 0.21Acres
- MLS# 2423841
- Residential
- Detached
- Sold
- Approx Time on Market5 months, 15 days
- AreaMyrtle Beach Area--Carolina Forest
- CountyHorry
- Subdivision Bella Vita
Overview
Welcome home to Bella Vita! Located in the highly desirable area just east of Carolina Forest, which is convenient to shopping, dining, entertainment, and the beach! Hickory floor plan has three bedrooms two baths on ground level and a separate living room fourth bedroom and third bath upstairs. This home is loaded with White cabinets, quartz counters, flooring throughout ground level, oak treads to the second level and more. This home is ready now. Homes are Energy Star Certified. SPRAY FOAM INSULATION and 2x6 Exterior Walls. We are a natural gas community, and the homes come with gas stove, natural gas tankless hot water, and gas heat. This one will go quick, call today!
Sale Info
Listing Date: 10-15-2024
Sold Date: 03-31-2025
Aprox Days on Market:
5 month(s), 15 day(s)
Listing Sold:
3 month(s), 27 day(s) ago
Asking Price: $469,509
Selling Price: $439,935
Price Difference:
Increase $100
Agriculture / Farm
Grazing Permits Blm: ,No,
Horse: No
Grazing Permits Forest Service: ,No,
Grazing Permits Private: ,No,
Irrigation Water Rights: ,No,
Farm Credit Service Incl: ,No,
Crops Included: ,No,
Association Fees / Info
Hoa Frequency: Monthly
Hoa Fees: 95
Hoa: 1
Hoa Includes: RecreationFacilities, Trash
Community Features: Clubhouse, GolfCartsOk, RecreationArea, LongTermRentalAllowed
Assoc Amenities: Clubhouse, OwnerAllowedGolfCart, OwnerAllowedMotorcycle, PetRestrictions, TenantAllowedGolfCart, TenantAllowedMotorcycle
Bathroom Info
Total Baths: 3.00
Fullbaths: 3
Room Features
DiningRoom: SeparateFormalDiningRoom
Kitchen: StainlessSteelAppliances
PrimaryBathroom: SeparateShower
PrimaryBedroom: MainLevelMaster, WalkInClosets
Bedroom Info
Beds: 4
Building Info
New Construction: Yes
Levels: Two
Year Built: 2025
Mobile Home Remains: ,No,
Zoning: res
Style: Contemporary
Development Status: NewConstruction
Construction Materials: VinylSiding
Buyer Compensation
Exterior Features
Spa: No
Foundation: Slab
Financial
Lease Renewal Option: ,No,
Garage / Parking
Parking Capacity: 4
Garage: Yes
Carport: No
Parking Type: Attached, Garage, TwoCarGarage
Open Parking: No
Attached Garage: Yes
Garage Spaces: 2
Green / Env Info
Interior Features
Floor Cover: Carpet, Laminate, Tile
Fireplace: No
Furnished: Unfurnished
Interior Features: StainlessSteelAppliances
Appliances: Dishwasher, Disposal, Microwave, Range
Lot Info
Lease Considered: ,No,
Lease Assignable: ,No,
Acres: 0.21
Land Lease: No
Lot Description: Rectangular, RectangularLot
Misc
Pool Private: No
Pets Allowed: OwnerOnly, Yes
Offer Compensation
Other School Info
Property Info
County: Horry
View: No
Senior Community: No
Stipulation of Sale: None
Habitable Residence: ,No,
Property Sub Type Additional: Detached
Property Attached: No
Disclosures: CovenantsRestrictionsDisclosure
Rent Control: No
Construction: NeverOccupied
Room Info
Basement: ,No,
Sold Info
Sold Date: 2025-03-31T00:00:00
Sqft Info
Building Sqft: 3335
Living Area Source: Plans
Sqft: 2602
Tax Info
Unit Info
Utilities / Hvac
Heating: Central, Electric, Gas
Cooling: CentralAir
Electric On Property: No
Cooling: Yes
Utilities Available: CableAvailable, ElectricityAvailable, NaturalGasAvailable, SewerAvailable, WaterAvailable
Heating: Yes
Water Source: Public
Waterfront / Water
Waterfront: No
Directions
Use 2505 BRESCIA DRIVE MYRTLE BEACH 29579 for GPS Instructions. FROM HWY 501/17 BYPASS - Take Hwy 501 North towards Conway. Exit right at Dick Scobee/Forestbrook Road. stay right onto Dick Scobee Road. Dick Scobee Road will turn into Bella Vita Blvd. Turn Left onto Brescia Street. MODEL HOMES ARE THE FIRST TWO HOMES ON THE LEFT.Courtesy of Beazer Homes Llc
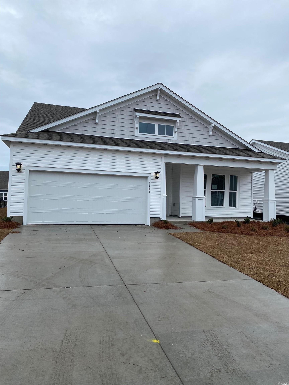
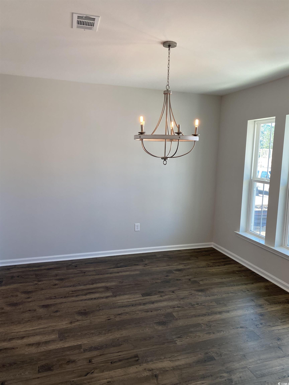
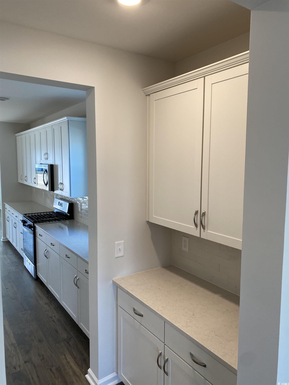

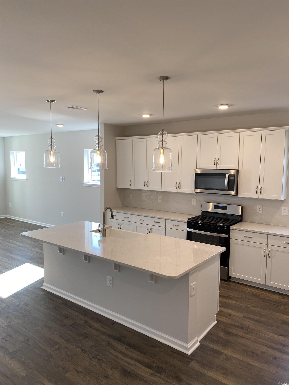

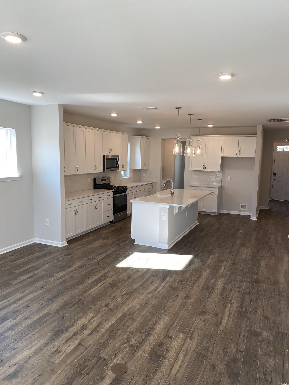
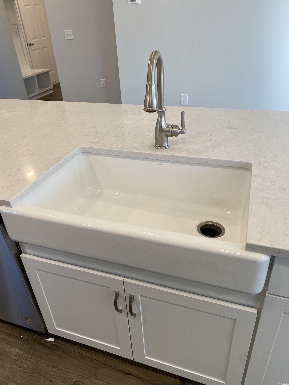
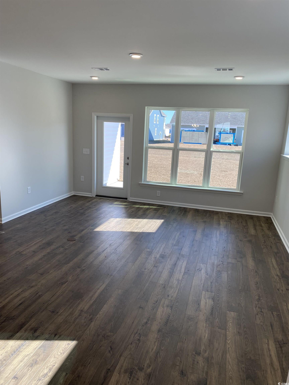
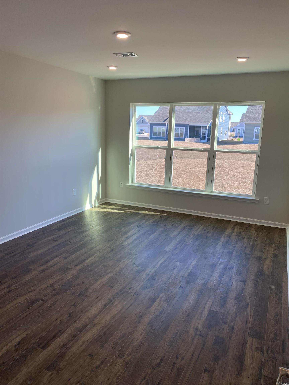
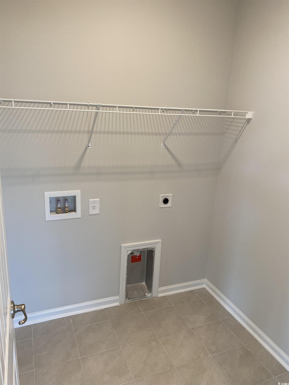
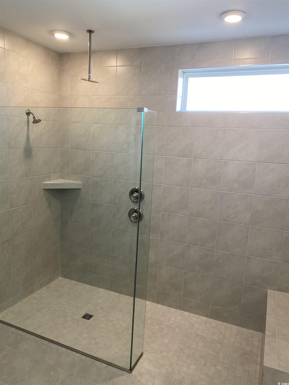
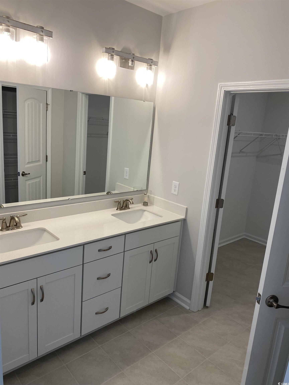
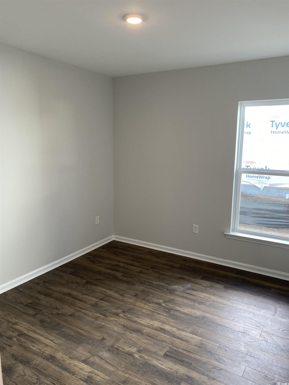
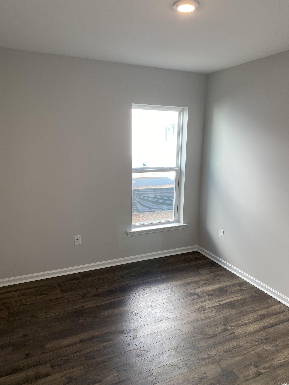
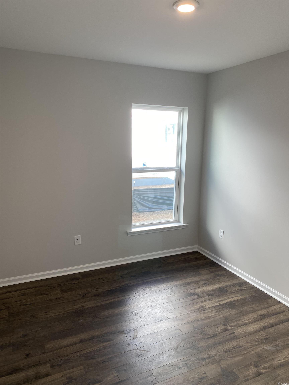
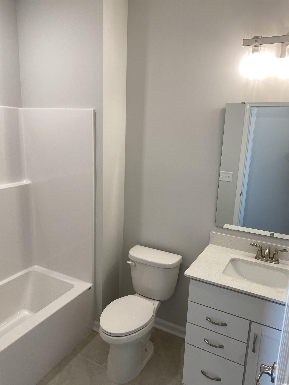
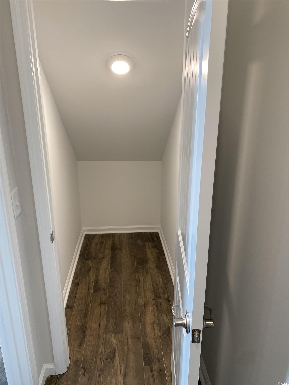
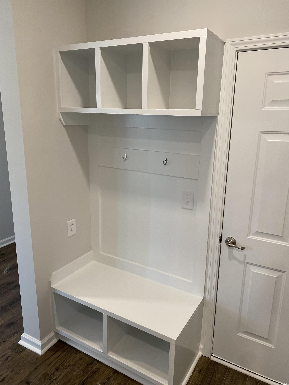
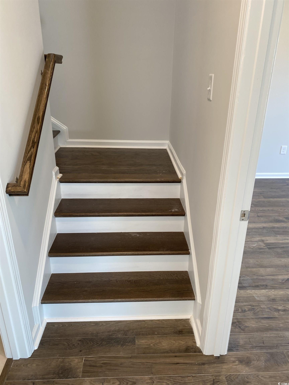
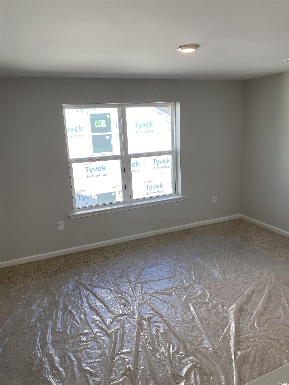

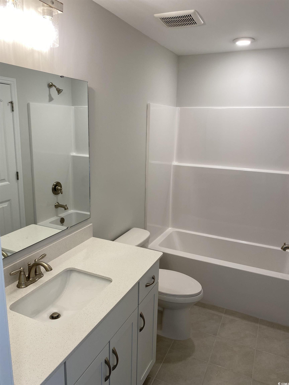
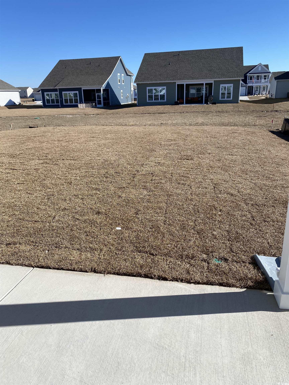
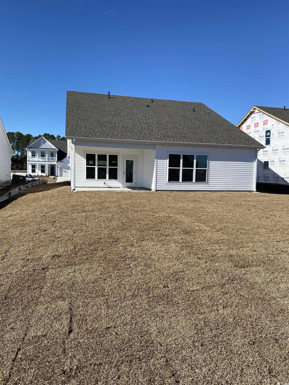
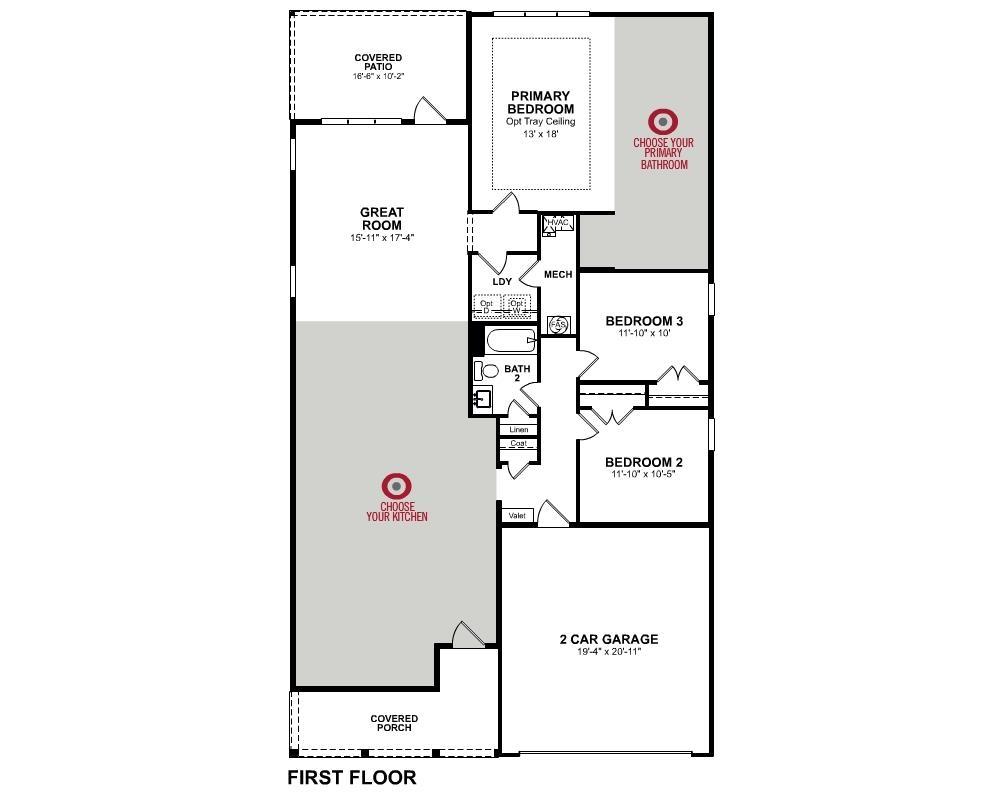
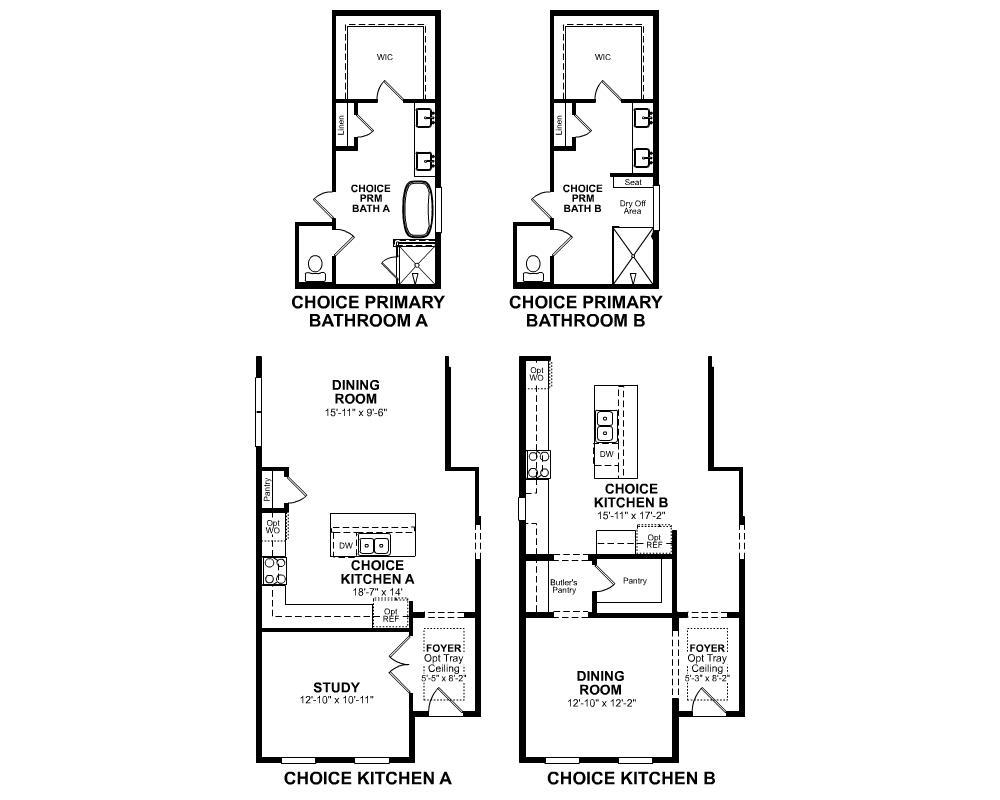
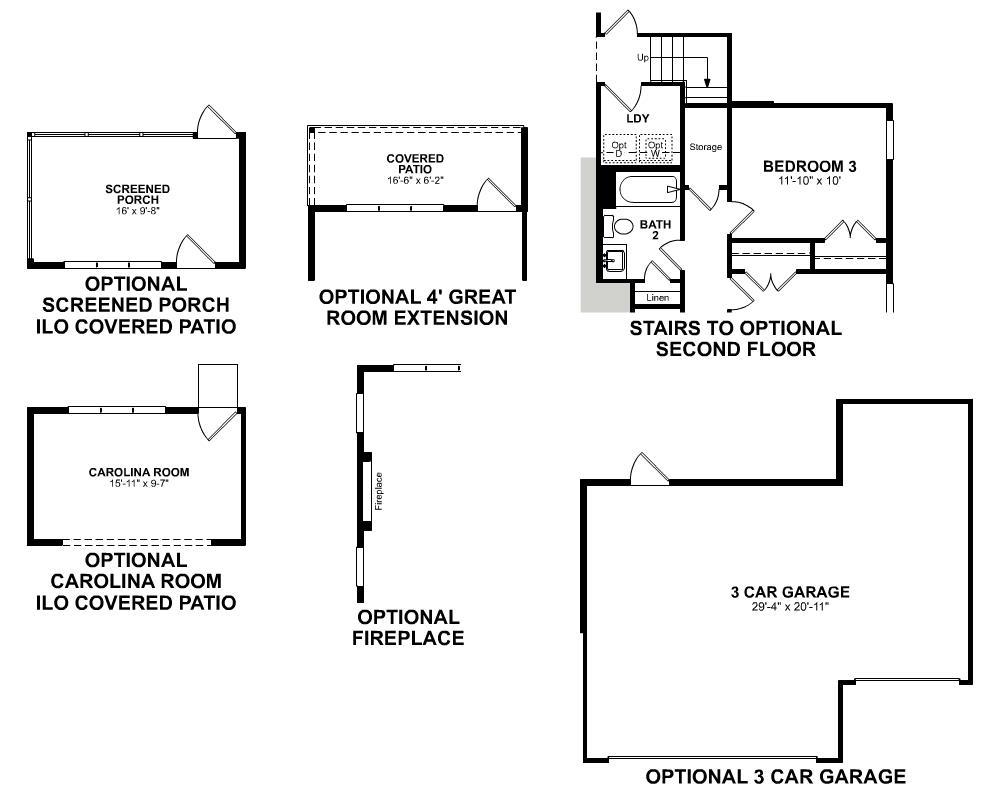
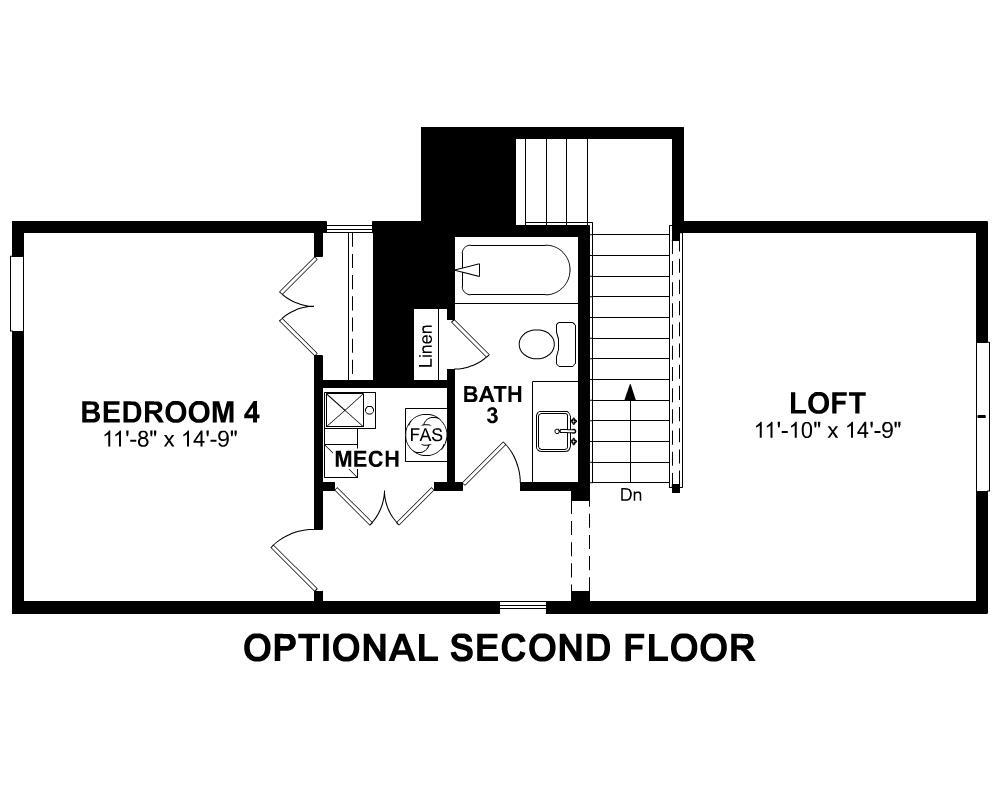
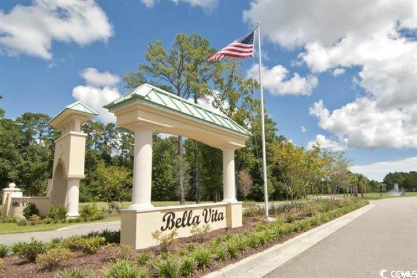
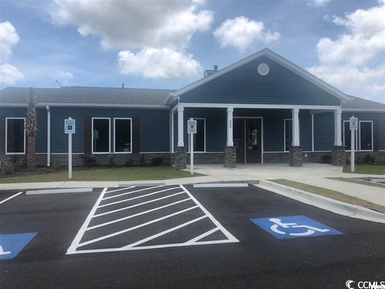
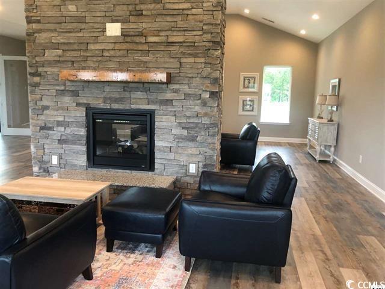
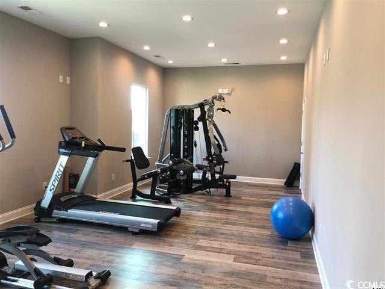
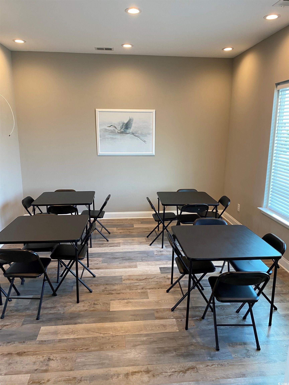
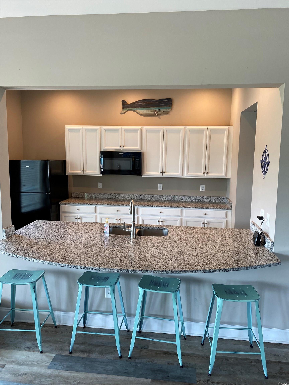
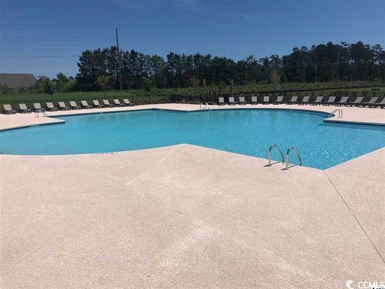
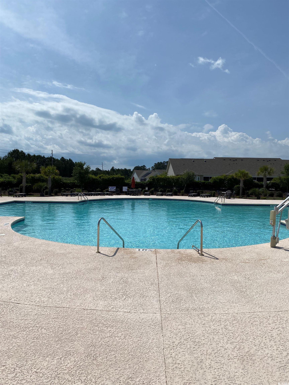
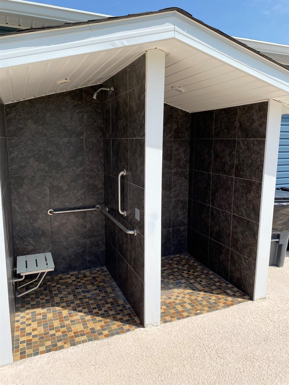


 MLS# 922424
MLS# 922424 
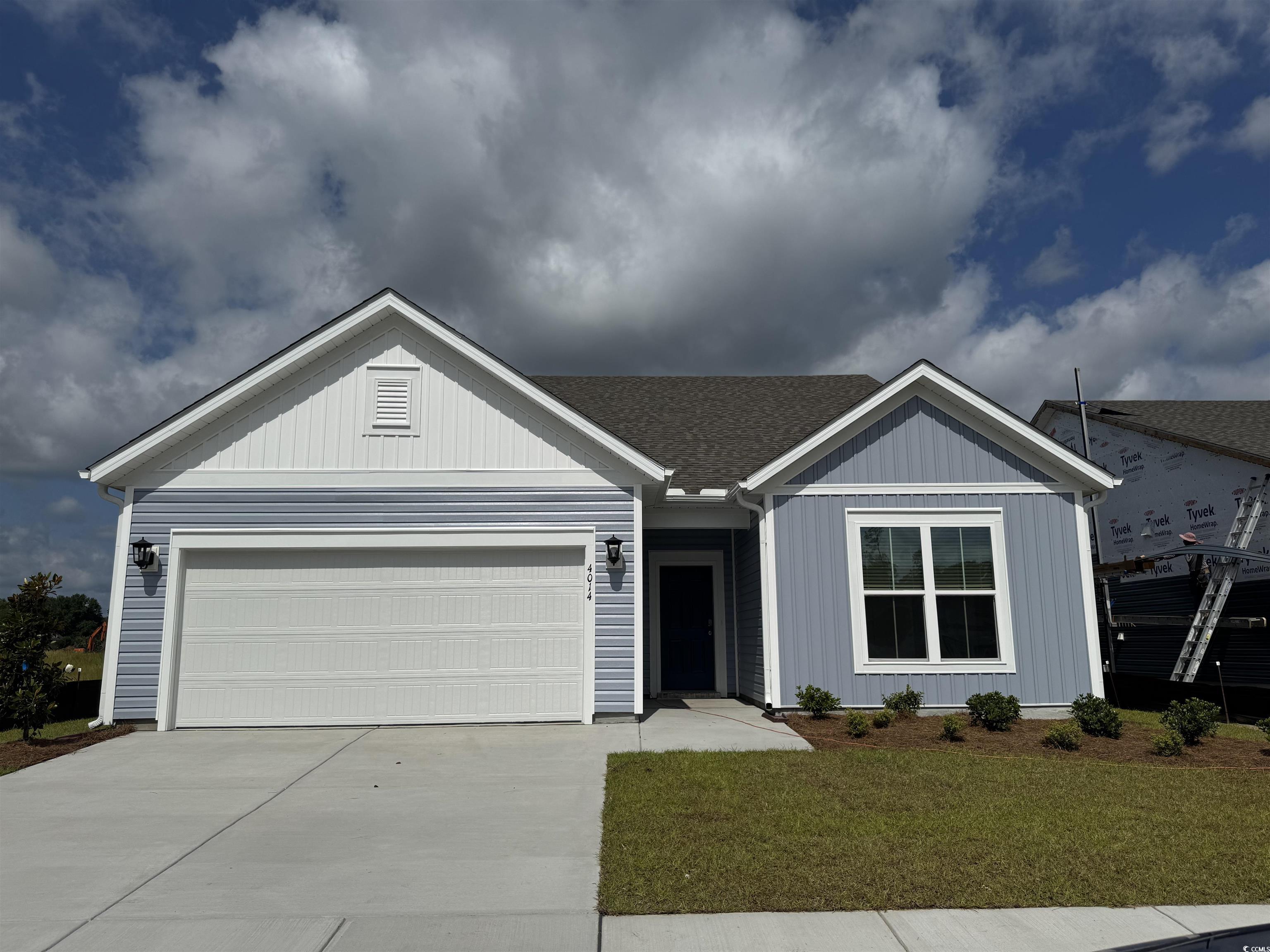
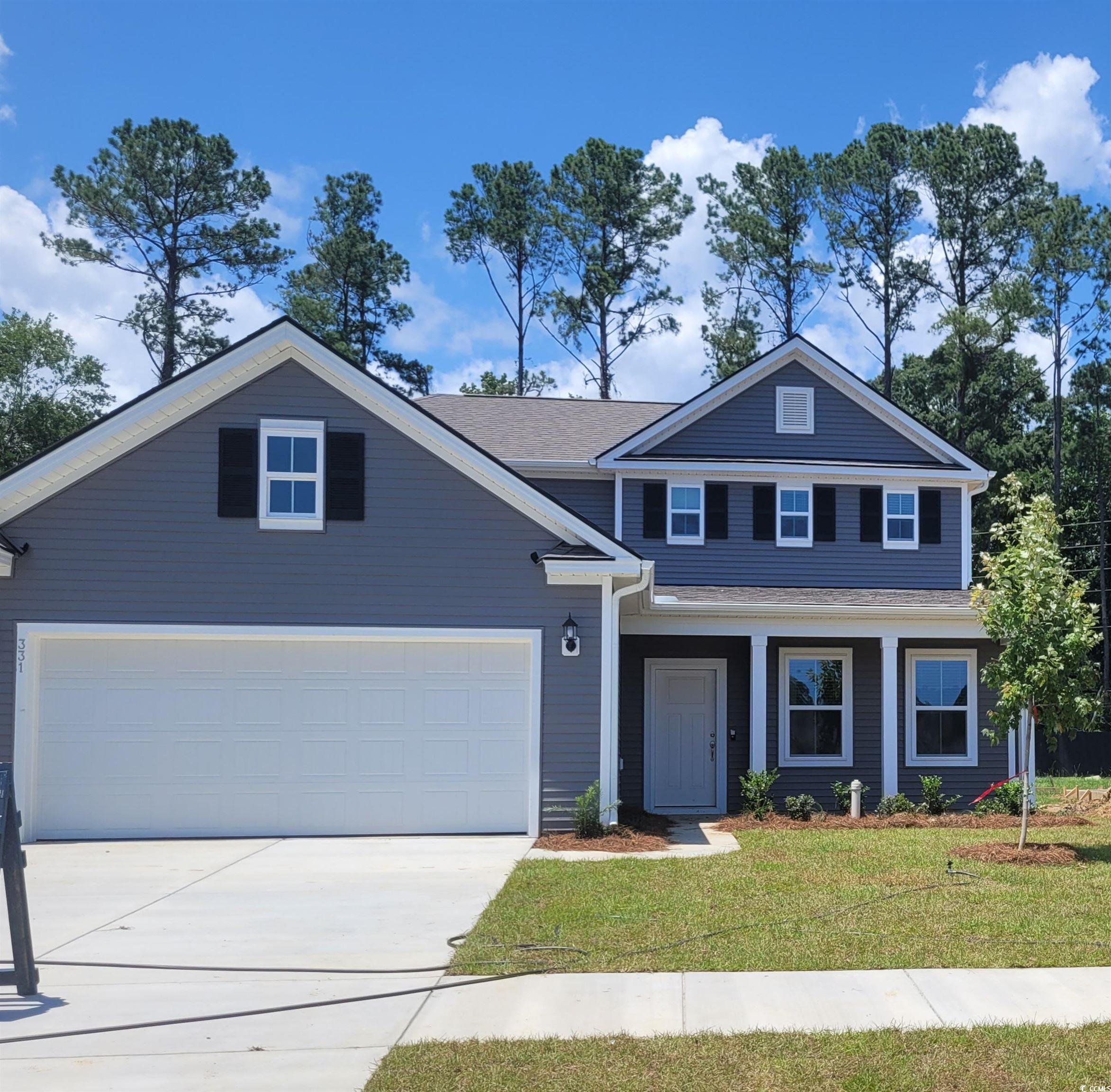
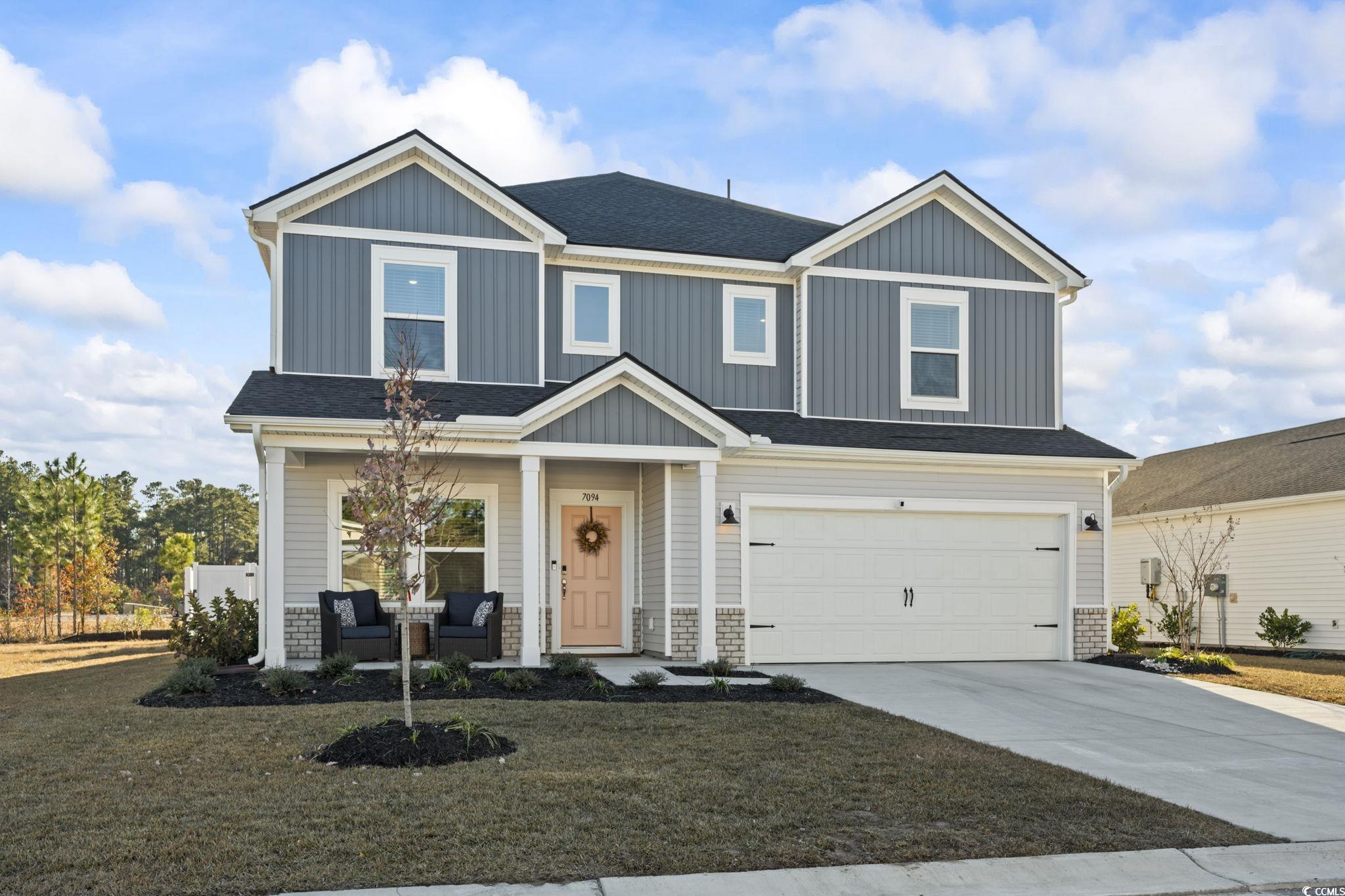
 Provided courtesy of © Copyright 2025 Coastal Carolinas Multiple Listing Service, Inc.®. Information Deemed Reliable but Not Guaranteed. © Copyright 2025 Coastal Carolinas Multiple Listing Service, Inc.® MLS. All rights reserved. Information is provided exclusively for consumers’ personal, non-commercial use, that it may not be used for any purpose other than to identify prospective properties consumers may be interested in purchasing.
Images related to data from the MLS is the sole property of the MLS and not the responsibility of the owner of this website. MLS IDX data last updated on 07-28-2025 11:36 AM EST.
Any images related to data from the MLS is the sole property of the MLS and not the responsibility of the owner of this website.
Provided courtesy of © Copyright 2025 Coastal Carolinas Multiple Listing Service, Inc.®. Information Deemed Reliable but Not Guaranteed. © Copyright 2025 Coastal Carolinas Multiple Listing Service, Inc.® MLS. All rights reserved. Information is provided exclusively for consumers’ personal, non-commercial use, that it may not be used for any purpose other than to identify prospective properties consumers may be interested in purchasing.
Images related to data from the MLS is the sole property of the MLS and not the responsibility of the owner of this website. MLS IDX data last updated on 07-28-2025 11:36 AM EST.
Any images related to data from the MLS is the sole property of the MLS and not the responsibility of the owner of this website.