5452 Elba Way UNIT #1, Myrtle Beach | Tuscany - Carolina Forest Area - 31jj21
If this property is active (not sold), would you like to see this property? Call Traci at (843) 997-8891 for more information or to schedule a showing. I specialize in Myrtle Beach, SC Real Estate.
Myrtle Beach, SC 29579
- 3Beds
- 3Full Baths
- N/AHalf Baths
- 1,979SqFt
- 2017Year Built
- 0.00Acres
- MLS# 2224404
- Residential
- Townhouse
- Sold
- Approx Time on Market6 months, 6 days
- AreaMyrtle Beach Area--South of 501 Between West Ferry & Burcale
- CountyHorry
- Subdivision Tuscany - Carolina Forest Area - 31jj21
Overview
If elegance and beauty are on the top of your wish list, then look no further !! Pride of ownership is evident in every inch of this immaculate 3 bedroom, 3 bath, end unit townhome with many tasteful and high end upgrades. The curb appeal abounds with a lushly curbscaped yard, decorative coated driveway and a welcoming front porch. Upon entering the impressive 8' glass paneled door, your eyes will be drawn to the rich and gleaming true hardwood floors, high ceiling and custom woodworking of crown molding and paneled wainscoting. To the right of the foyer is the first of three bedrooms awash with light from a large palladian window. Next you will find a full guest bath with tiled floor, tub/shower combination and a raised, hard surface countertop vanity. Venturing further within, the hallway opens into a formal dining area with tray ceiling, crown molding and more custom paneled wainscoting. Beyond is the warm and generously sized living area. The kitchen is very well equipped with stainless appliances, including a natural gas stove, center work island that has storage within, tile backsplash, breakfast bar, pantry closet and ample cabinetry, storage and countertop workspace. The beautiful hardwood floors carry throughout the great room with it's vaulted ceiling and wall of windows. Off of the great room is the primary suite. Vaulted ceiling, large walk-in custom California Closet, new plush carpeting underfoot and a spa like ensuite with dual vanities, large step-in shower and linen closet complete this space. From the primary suite as well as the great room are sliders to access the newly upgraded Carolina Room. Cooling and heating, porcelain tile flooring and custom Bali Solar Shades have been added making this 4 seasons of extra living space. Stepping outside of the Carolina Room is an extended back patio with a pond view perfect for grilling, dining and relaxing. Back inside on the second level is a private bedroom suite with large windows, two closets and another full bath. This space can also be used as a home office, media room, home gym or game room. The two car garage has new epoxy floor coating and two ceiling storage racks will convey. Also worth noting : All windows are tinted for added energy efficiency and Hurricane Shutters have been installed on each window and opening. This is truly an impeccably kept and move in ready home. And if all of this isn't enough, the community amenities center has more amazing things to offer !! Here you will be privy to use of 2 pools, a Lazy River, hot tub/spa area, game room, fully equipped gym, Pickleball and tennis courts. It is the buyer's and or the buyer's agent's responsibility to verify all information in MLS listing, including all property measurements and HOA fees and assessments.
Sale Info
Listing Date: 11-08-2022
Sold Date: 05-15-2023
Aprox Days on Market:
6 month(s), 6 day(s)
Listing Sold:
2 Year(s), 2 month(s), 11 day(s) ago
Asking Price: $375,000
Selling Price: $365,000
Price Difference:
Reduced By $10,000
Agriculture / Farm
Grazing Permits Blm: ,No,
Horse: No
Grazing Permits Forest Service: ,No,
Grazing Permits Private: ,No,
Irrigation Water Rights: ,No,
Farm Credit Service Incl: ,No,
Crops Included: ,No,
Association Fees / Info
Hoa Frequency: Monthly
Hoa Fees: 228
Hoa: 1
Hoa Includes: CommonAreas, MaintenanceGrounds, Pools, RecreationFacilities, Trash
Community Features: Clubhouse, RecreationArea, TennisCourts, LongTermRentalAllowed, Pool
Assoc Amenities: Clubhouse, OwnerAllowedMotorcycle, PetRestrictions, TennisCourts
Bathroom Info
Total Baths: 3.00
Fullbaths: 3
Bedroom Info
Beds: 3
Building Info
New Construction: No
Levels: Two
Year Built: 2017
Structure Type: Townhouse
Mobile Home Remains: ,No,
Zoning: RES
Common Walls: EndUnit
Construction Materials: WoodFrame
Entry Level: 1
Buyer Compensation
Exterior Features
Spa: No
Patio and Porch Features: FrontPorch, Patio
Pool Features: Community, OutdoorPool
Foundation: Slab
Exterior Features: SprinklerIrrigation, Patio
Financial
Lease Renewal Option: ,No,
Garage / Parking
Garage: Yes
Carport: No
Parking Type: TwoSpaces, GarageDoorOpener
Open Parking: No
Attached Garage: No
Green / Env Info
Interior Features
Floor Cover: Carpet, Tile, Wood
Door Features: StormDoors
Fireplace: No
Laundry Features: WasherHookup
Furnished: Unfurnished
Interior Features: SplitBedrooms, WindowTreatments, BedroomonMainLevel, EntranceFoyer
Appliances: Dryer, Washer
Lot Info
Lease Considered: ,No,
Lease Assignable: ,No,
Acres: 0.00
Land Lease: No
Misc
Pool Private: No
Pets Allowed: OwnerOnly, Yes
Offer Compensation
Other School Info
Property Info
County: Horry
View: No
Senior Community: No
Stipulation of Sale: None
Property Sub Type Additional: Townhouse
Property Attached: No
Security Features: SmokeDetectors
Disclosures: CovenantsRestrictionsDisclosure,SellerDisclosure
Rent Control: No
Construction: Resale
Room Info
Basement: ,No,
Sold Info
Sold Date: 2023-05-15T00:00:00
Sqft Info
Building Sqft: 2431
Living Area Source: Estimated
Sqft: 1979
Tax Info
Unit Info
Unit: 1
Utilities / Hvac
Heating: Central, Gas
Cooling: CentralAir
Electric On Property: No
Cooling: Yes
Utilities Available: CableAvailable, ElectricityAvailable, NaturalGasAvailable, PhoneAvailable, SewerAvailable, WaterAvailable
Heating: Yes
Water Source: Public
Waterfront / Water
Waterfront: No
Directions
Please use Google Maps or GPS.....Tuscany @ Carolina ForestCourtesy of The Litchfield Co.re-princecrk
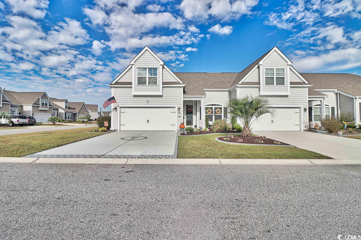
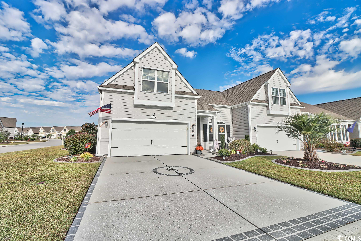
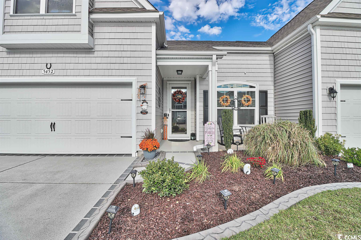
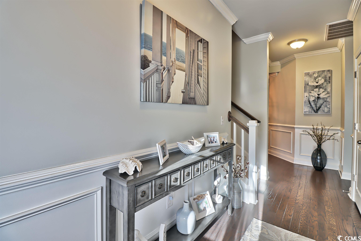
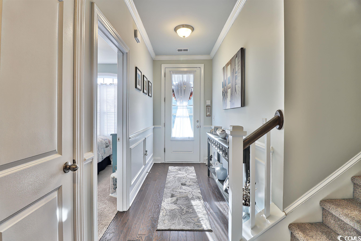
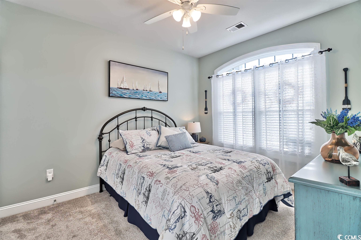
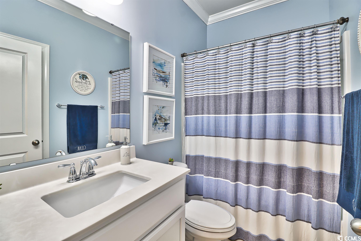
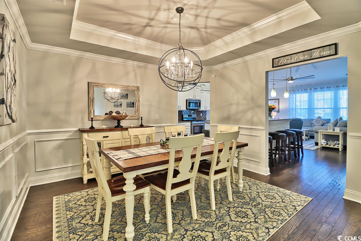
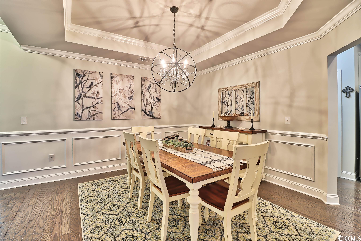
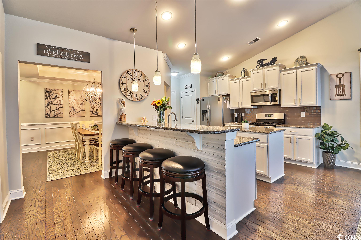
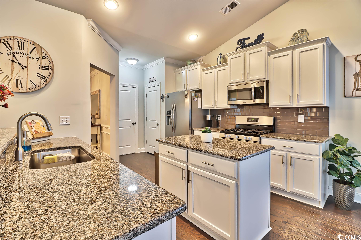
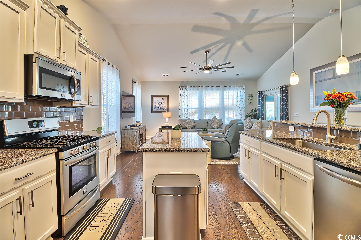
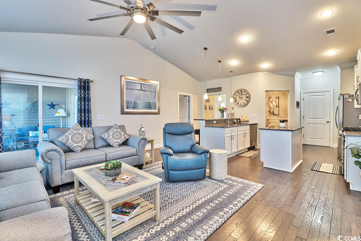
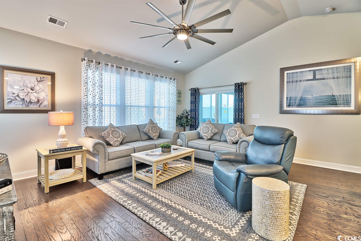
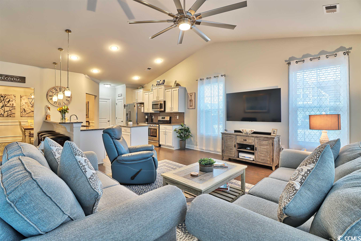
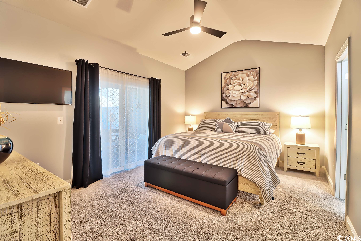
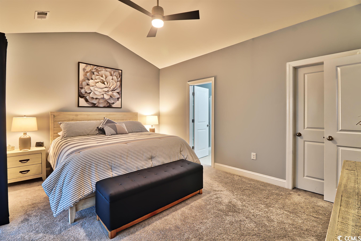
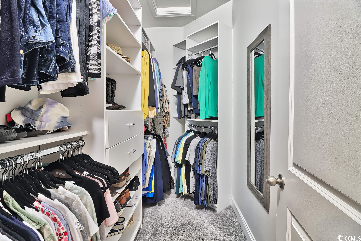
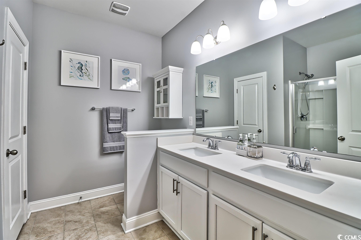
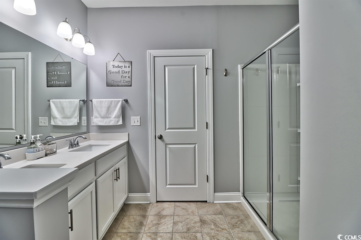
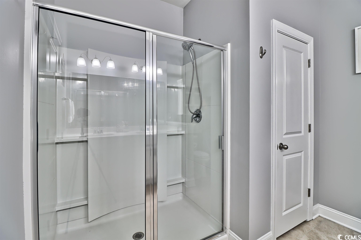
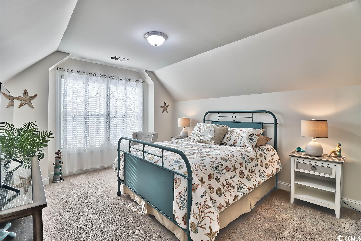
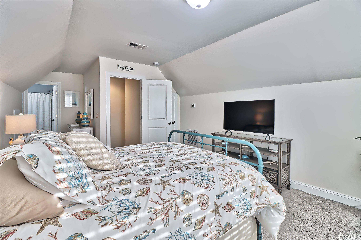
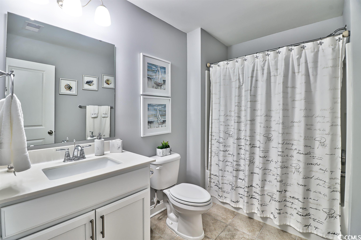
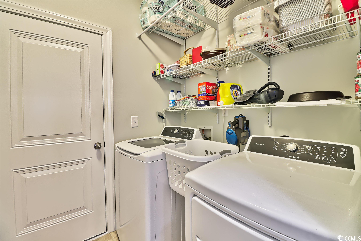
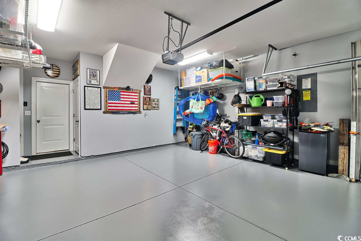
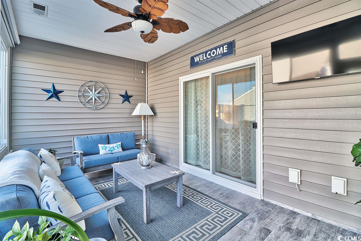
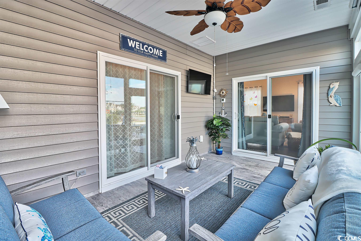
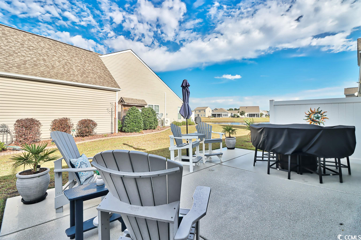
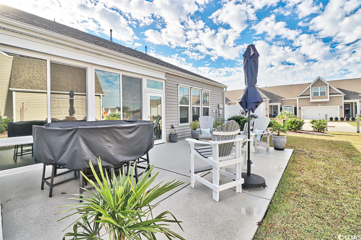
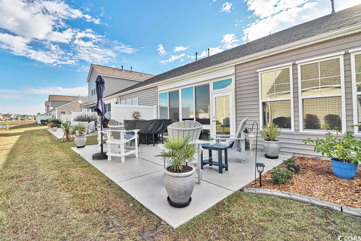
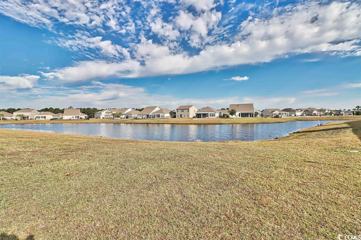
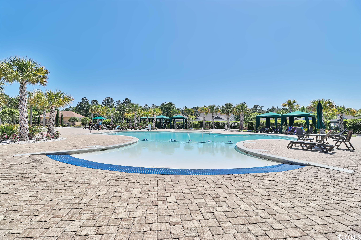
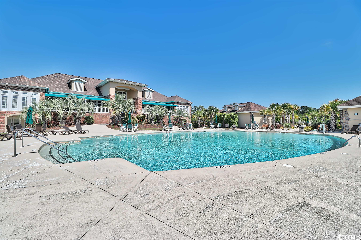
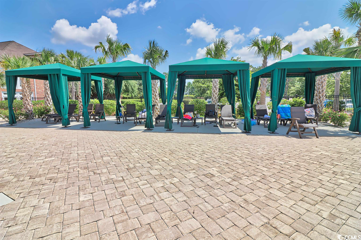
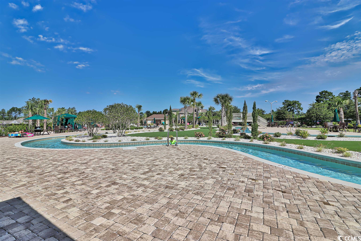
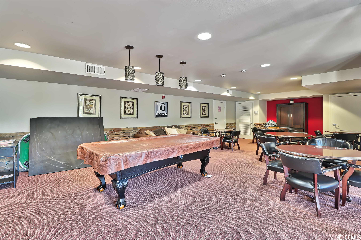
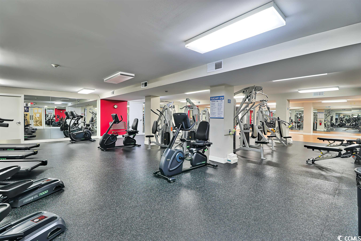
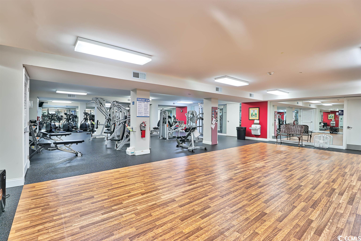
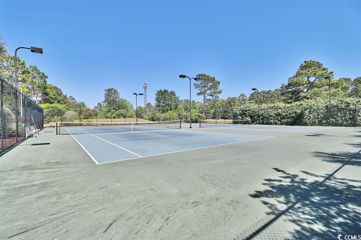

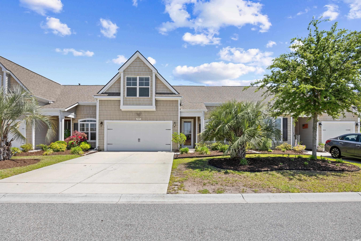
 MLS# 2511103
MLS# 2511103 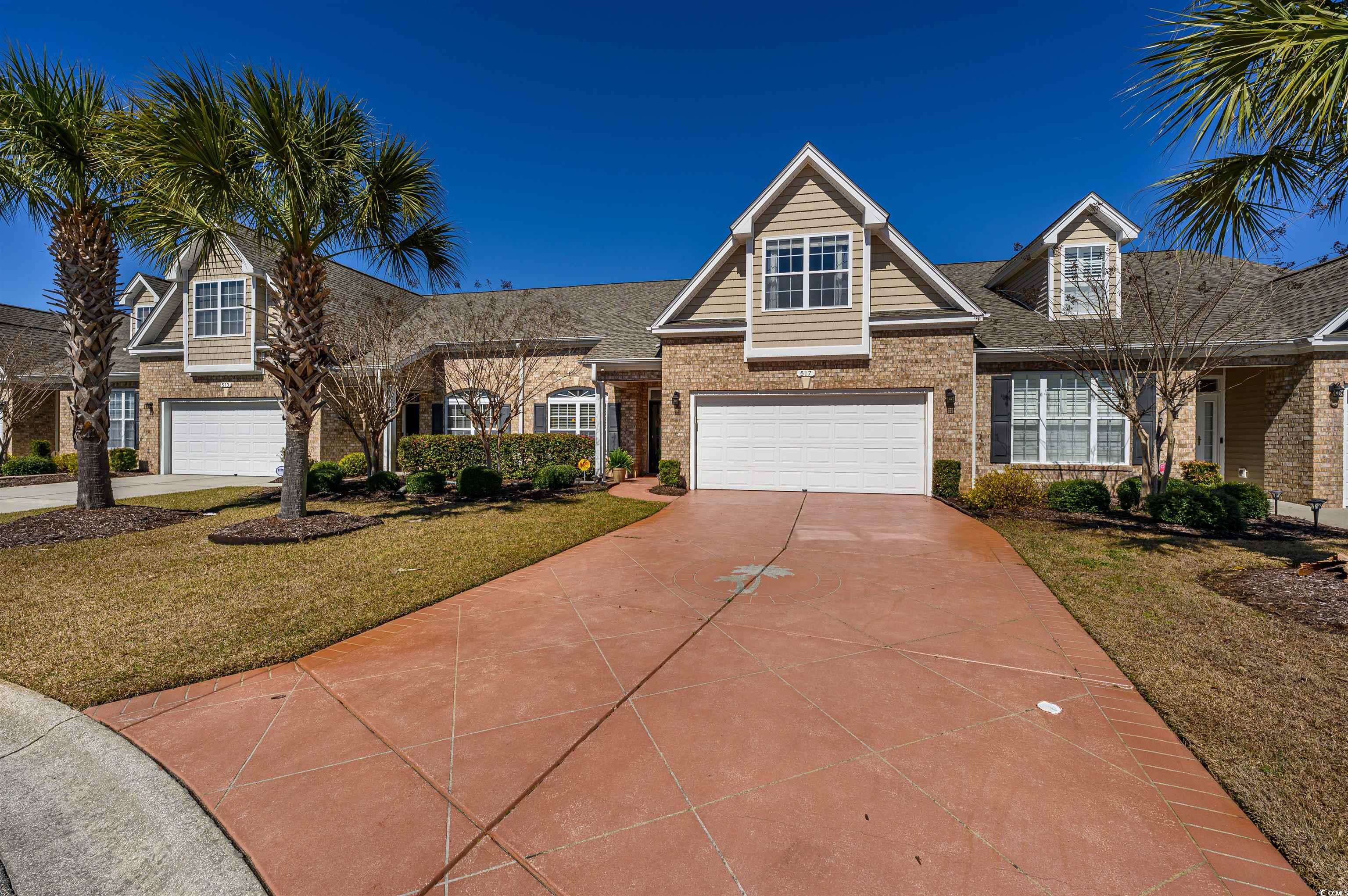
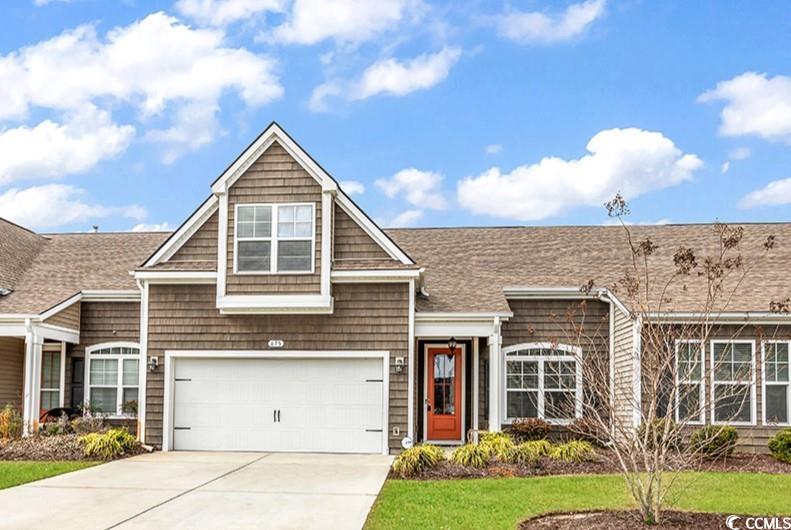
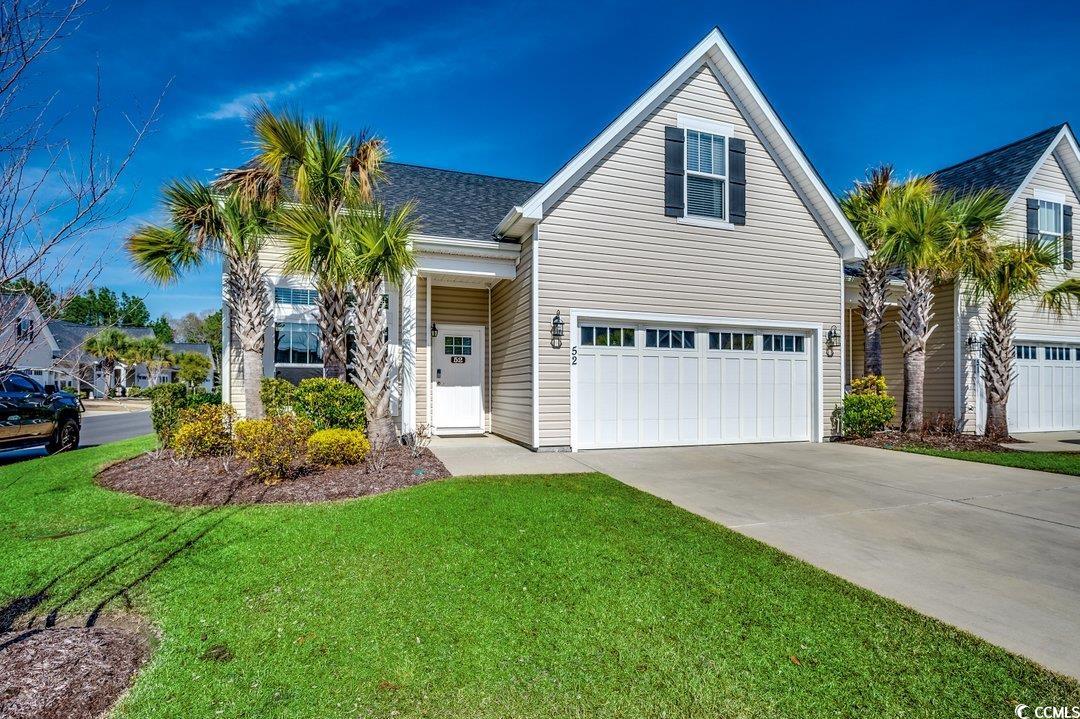
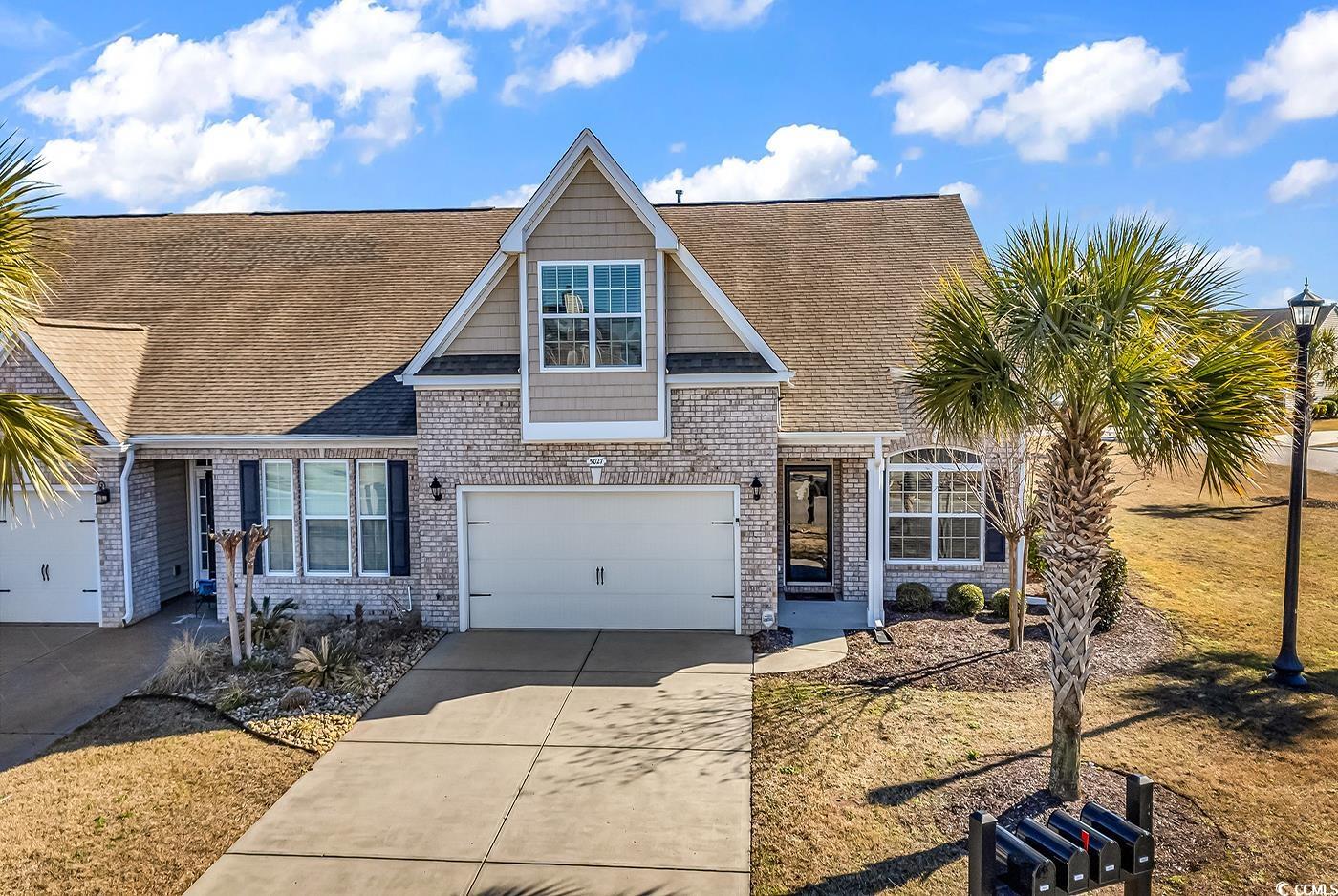
 Provided courtesy of © Copyright 2025 Coastal Carolinas Multiple Listing Service, Inc.®. Information Deemed Reliable but Not Guaranteed. © Copyright 2025 Coastal Carolinas Multiple Listing Service, Inc.® MLS. All rights reserved. Information is provided exclusively for consumers’ personal, non-commercial use, that it may not be used for any purpose other than to identify prospective properties consumers may be interested in purchasing.
Images related to data from the MLS is the sole property of the MLS and not the responsibility of the owner of this website. MLS IDX data last updated on 07-25-2025 11:49 PM EST.
Any images related to data from the MLS is the sole property of the MLS and not the responsibility of the owner of this website.
Provided courtesy of © Copyright 2025 Coastal Carolinas Multiple Listing Service, Inc.®. Information Deemed Reliable but Not Guaranteed. © Copyright 2025 Coastal Carolinas Multiple Listing Service, Inc.® MLS. All rights reserved. Information is provided exclusively for consumers’ personal, non-commercial use, that it may not be used for any purpose other than to identify prospective properties consumers may be interested in purchasing.
Images related to data from the MLS is the sole property of the MLS and not the responsibility of the owner of this website. MLS IDX data last updated on 07-25-2025 11:49 PM EST.
Any images related to data from the MLS is the sole property of the MLS and not the responsibility of the owner of this website.