5429 Cates Bay Hwy., Conway | Not within a Subdivision
If this property is active (not sold), would you like to see this property? Call Traci at (843) 997-8891 for more information or to schedule a showing. I specialize in Conway, SC Real Estate.
Conway, SC 29527
- 3Beds
- 2Full Baths
- N/AHalf Baths
- 1,758SqFt
- 2018Year Built
- 3.14Acres
- MLS# 2510051
- Residential
- Detached
- Sold
- Approx Time on Market1 month, 7 days
- AreaConway Area--Southwest Side of Conway Between 378 and 701
- CountyHorry
- Subdivision Not within a Subdivision
Overview
Welcome to 5429 Cates Bay Hwy, a charming and spacious 3 bedroom 2 bathroom home nestled on a generous 3+acre lot in the peaceful countryside setting of Conway, SC (where horses are allowed!). This beautifully maintained property offers the perfect blend of serene rural living and modern convenience, just a short drive from historic downtown Conway and the Grand Strand's beaches, shopping, and dining. This inviting residence features a well-designed layout with ample living space, ideal for both relaxation and entertaining. Enjoy a bright and airy living area with wood flooring flowing throughout. The well-equipped kitchen offers stainless steel appliances, granite countertops, a spacious work island with USB ports around the breakfast bar, and the perfect dining area combined with the living room- separate from the more formal dining room just off the foyer. Comfortable bedrooms accommodate the whole family; the master featuring tray ceilings and a large walk in closet, while the remaining two bedrooms offer plenty of closet space and easy access to the second full bath. The large fenced in yard provides endless possibilities- whether you're envisioning a garden, workshop, or outdoor entertaining space. A shallow well is in place for irrigation, front yard sprinklers, and a water line is run to the backyard for a garden even beyond the garage. An attached two car garage adds plenty of parking and storage, while a second de-attached insulated, heated & cooled two car garage serves as a workshop, man cave, more storage, you name it! Other features include a whole house generator, rinnai tankless water heater, 50 amp camper hookups, electric run to the back for an electric fence or gazebo, propane lines to the grill & stove, and more. With no HOA restrictions and plenty of room to spread out, this property is perfect for those looking to enjoy a quiet lifestyle with space to grow (and horses are allowed!) This rare property allows you to park your RV, Boat, and all your equipment/toys right at home. Don't miss your chance to own a slice of country paradise- schedule your private showing today!
Sale Info
Listing Date: 04-21-2025
Sold Date: 05-29-2025
Aprox Days on Market:
1 month(s), 7 day(s)
Listing Sold:
1 month(s), 23 day(s) ago
Asking Price: $435,000
Selling Price: $430,000
Price Difference:
Reduced By $5,000
Agriculture / Farm
Grazing Permits Blm: ,No,
Horse: No
Grazing Permits Forest Service: ,No,
Grazing Permits Private: ,No,
Irrigation Water Rights: ,No,
Farm Credit Service Incl: ,No,
Crops Included: ,No,
Association Fees / Info
Hoa Frequency: Monthly
Hoa: No
Community Features: GolfCartsOk, LongTermRentalAllowed
Assoc Amenities: OwnerAllowedGolfCart, OwnerAllowedMotorcycle, PetRestrictions, TenantAllowedGolfCart, TenantAllowedMotorcycle
Bathroom Info
Total Baths: 2.00
Fullbaths: 2
Room Level
PrimaryBedroom: Main
Room Features
DiningRoom: SeparateFormalDiningRoom, LivingDiningRoom
Kitchen: BreakfastBar, KitchenIsland, Pantry, StainlessSteelAppliances, SolidSurfaceCounters
LivingRoom: CeilingFans, VaultedCeilings
Other: BedroomOnMainLevel
Bedroom Info
Beds: 3
Building Info
New Construction: No
Levels: One
Year Built: 2018
Mobile Home Remains: ,No,
Zoning: RES
Style: Ranch
Construction Materials: VinylSiding
Buyer Compensation
Exterior Features
Spa: No
Patio and Porch Features: FrontPorch, Patio, Porch, Screened
Foundation: Slab
Exterior Features: Fence, SprinklerIrrigation, Patio, Storage
Financial
Lease Renewal Option: ,No,
Garage / Parking
Parking Capacity: 6
Garage: Yes
Carport: No
Parking Type: Attached, Garage, TwoCarGarage, GarageDoorOpener
Open Parking: No
Attached Garage: Yes
Garage Spaces: 2
Green / Env Info
Interior Features
Floor Cover: Tile, Wood
Fireplace: No
Laundry Features: WasherHookup
Furnished: Unfurnished
Interior Features: SplitBedrooms, BreakfastBar, BedroomOnMainLevel, KitchenIsland, StainlessSteelAppliances, SolidSurfaceCounters
Appliances: Dishwasher, Microwave, Range, Refrigerator, Dryer, Washer
Lot Info
Lease Considered: ,No,
Lease Assignable: ,No,
Acres: 3.14
Land Lease: No
Lot Description: OutsideCityLimits, Rectangular, RectangularLot
Misc
Pool Private: No
Pets Allowed: OwnerOnly, Yes
Offer Compensation
Other School Info
Property Info
County: Horry
View: No
Senior Community: No
Stipulation of Sale: None
Habitable Residence: ,No,
Property Sub Type Additional: Detached
Property Attached: No
Security Features: SmokeDetectors
Disclosures: SellerDisclosure
Rent Control: No
Construction: Resale
Room Info
Basement: ,No,
Sold Info
Sold Date: 2025-05-29T00:00:00
Sqft Info
Building Sqft: 2422
Living Area Source: Estimated
Sqft: 1758
Tax Info
Unit Info
Utilities / Hvac
Heating: Central, Electric
Cooling: CentralAir
Electric On Property: No
Cooling: Yes
Utilities Available: CableAvailable, ElectricityAvailable, PhoneAvailable, SewerAvailable, WaterAvailable
Heating: Yes
Water Source: Public
Waterfront / Water
Waterfront: No
Schools
Elem: Pee Dee Elementary School
Middle: Whittemore Park Middle School
High: Conway High School
Courtesy of Century 21 Barefoot Realty


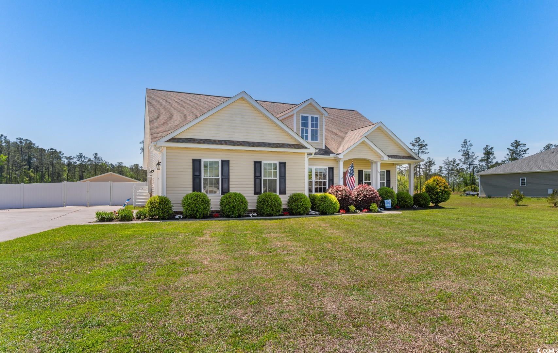


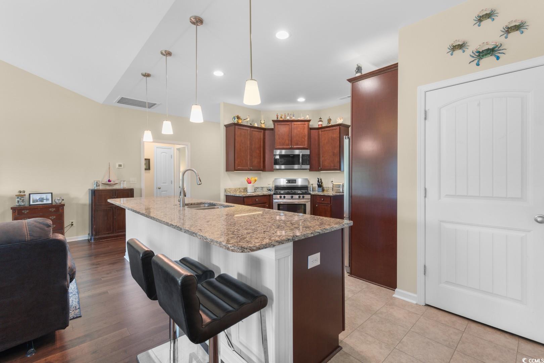






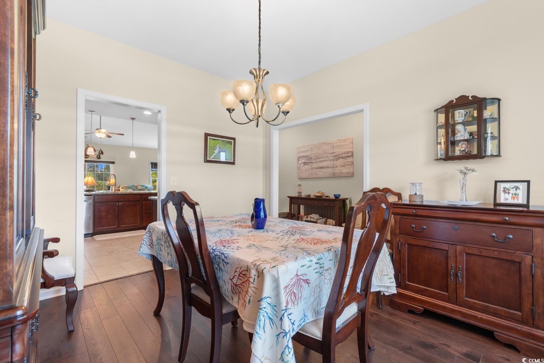

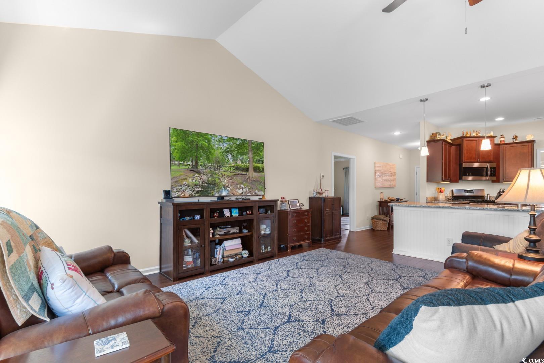
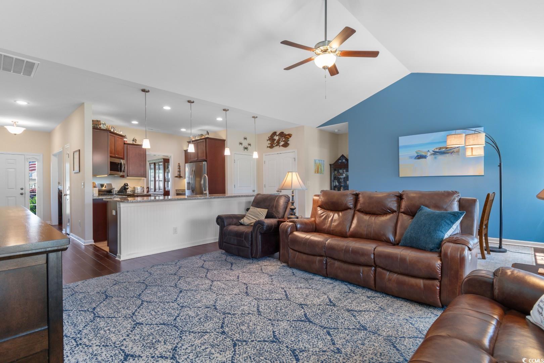

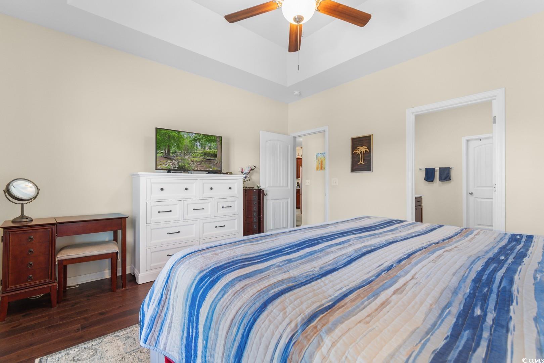
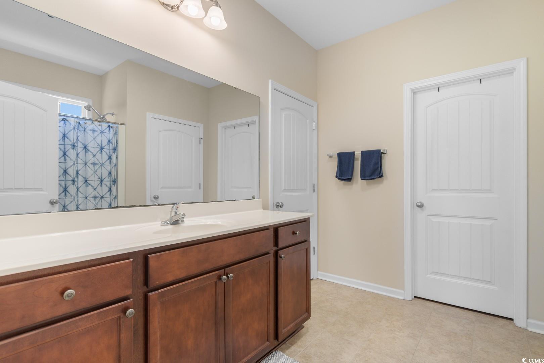
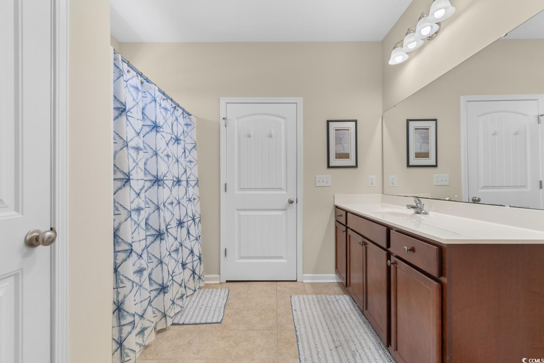



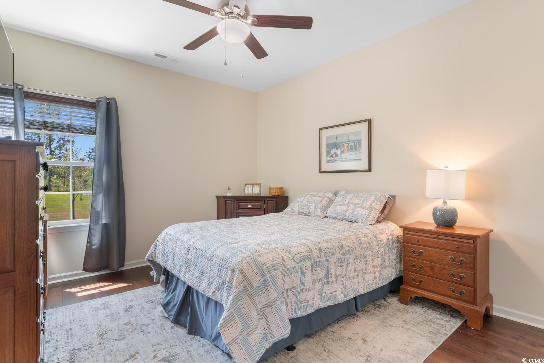
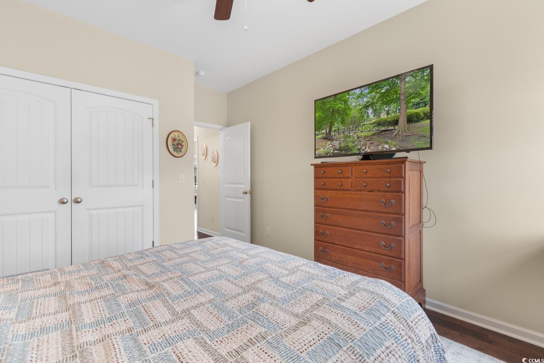
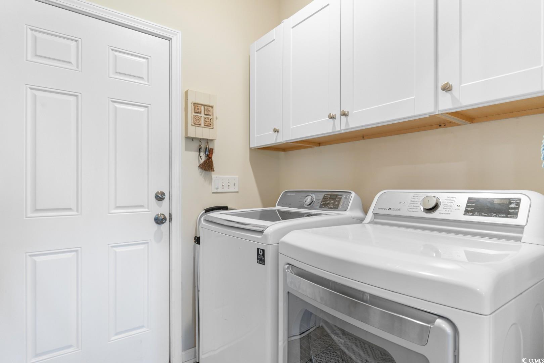

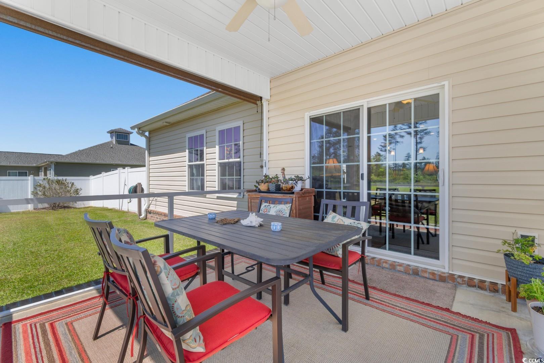
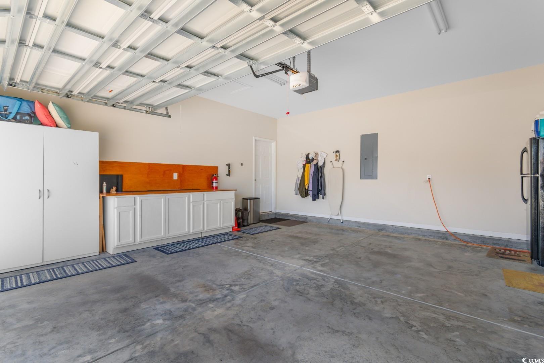

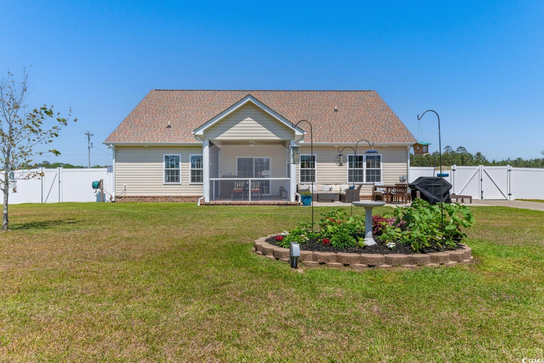
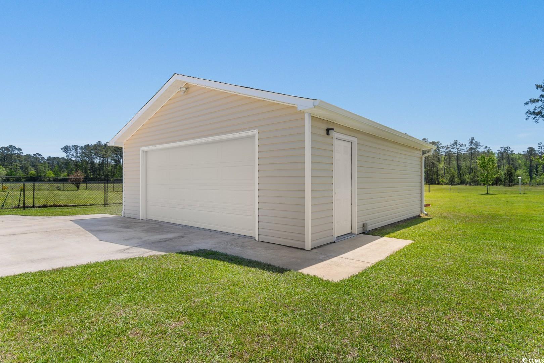


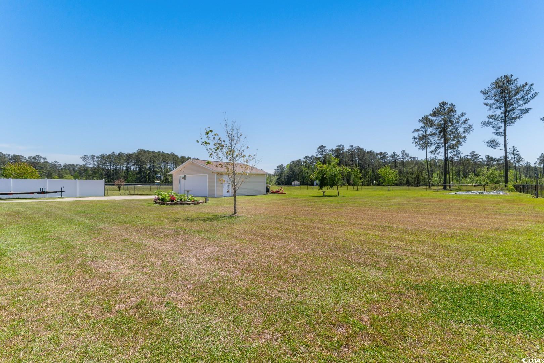
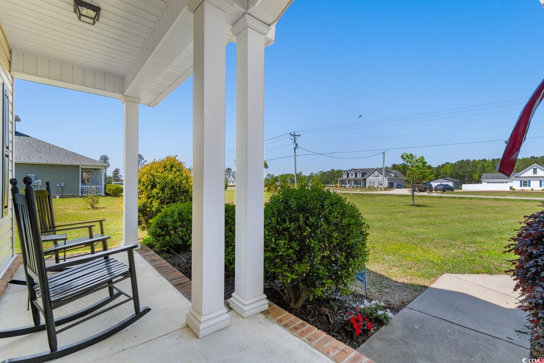

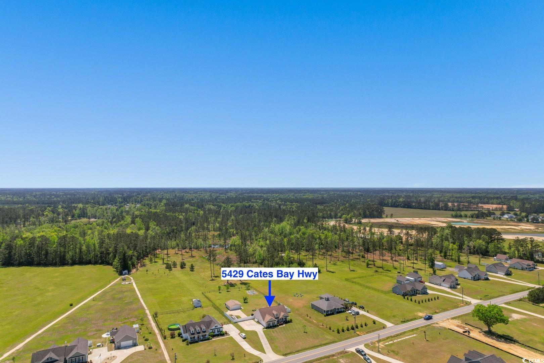



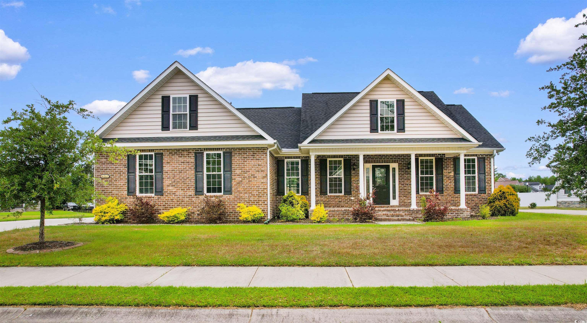
 MLS# 2511351
MLS# 2511351 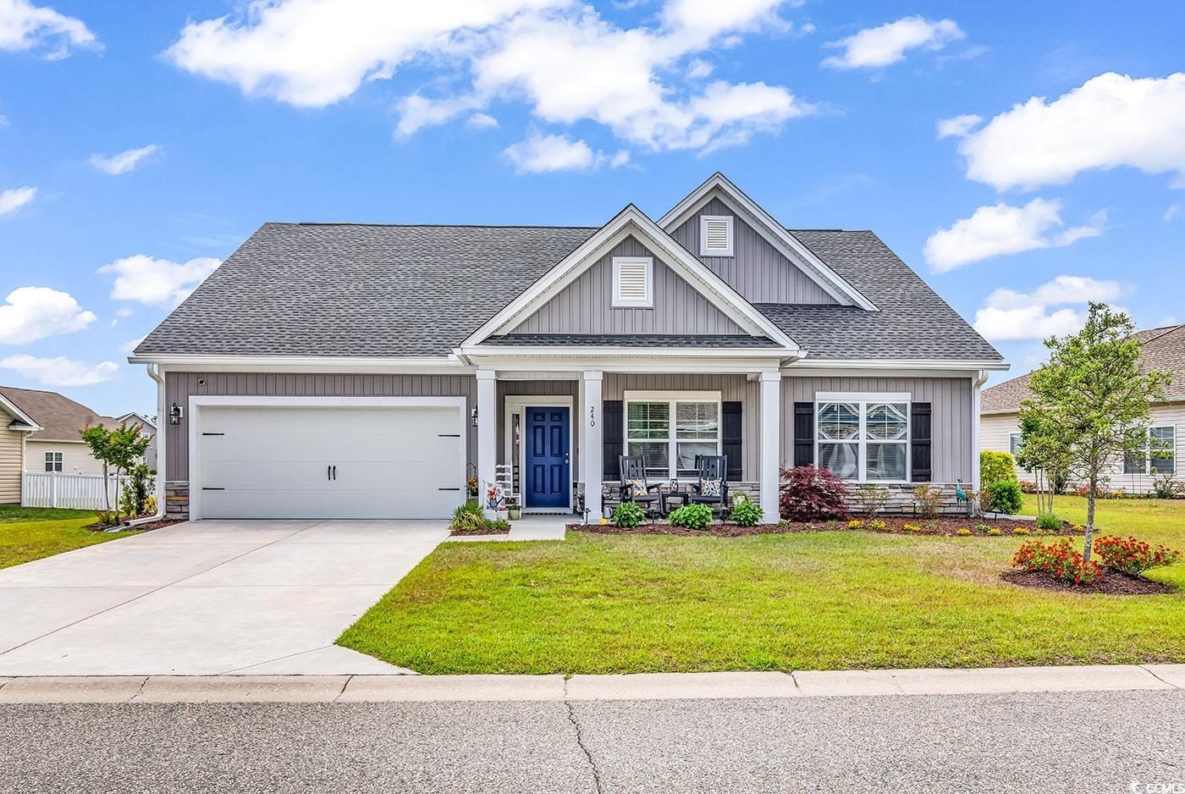
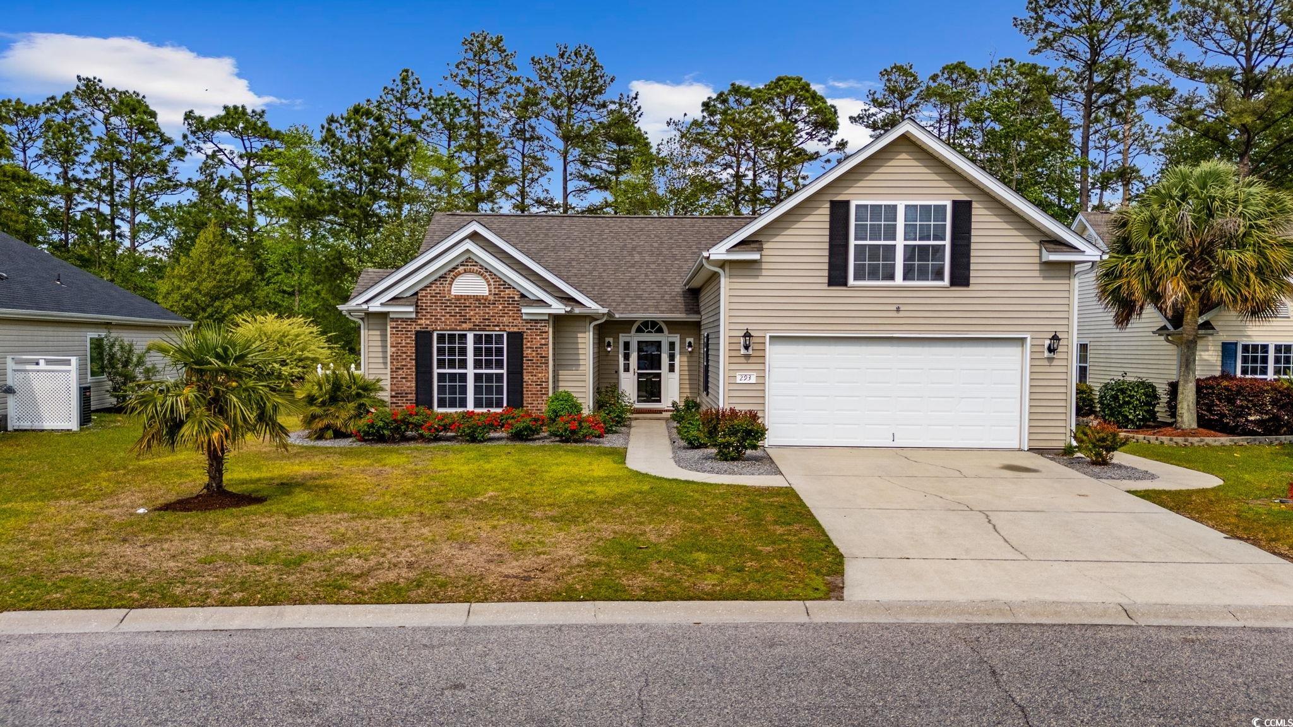
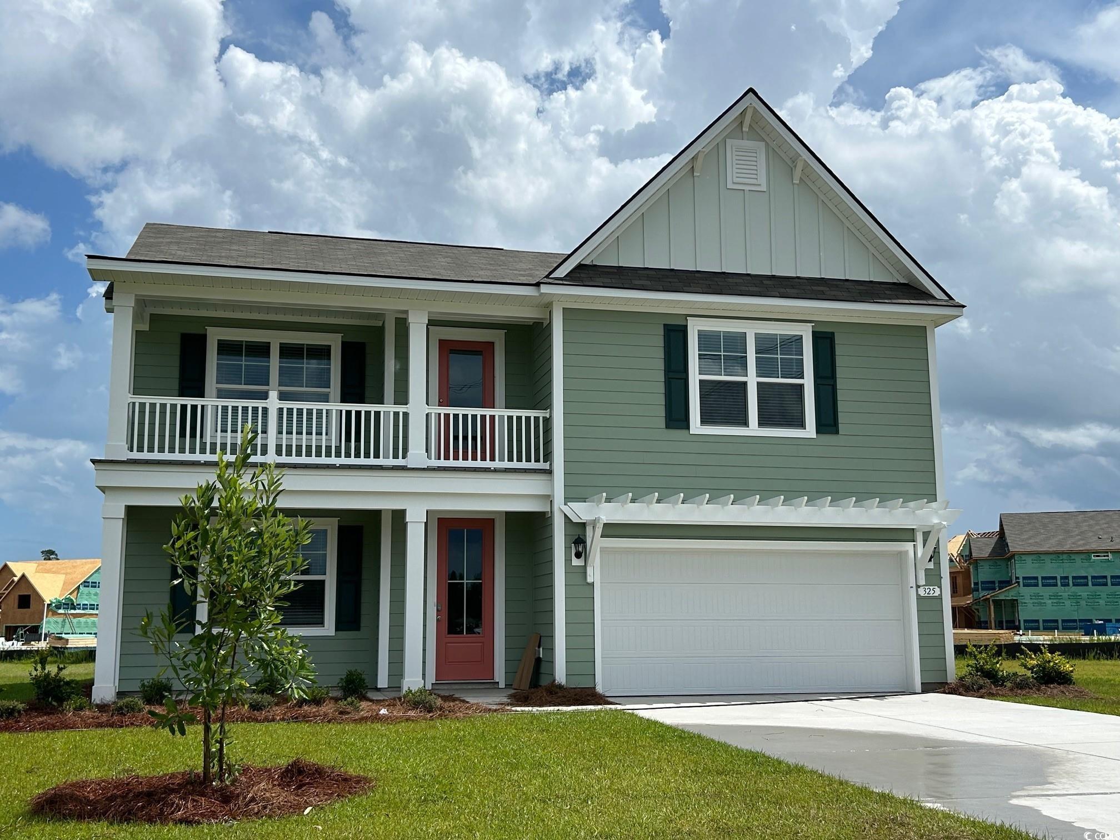
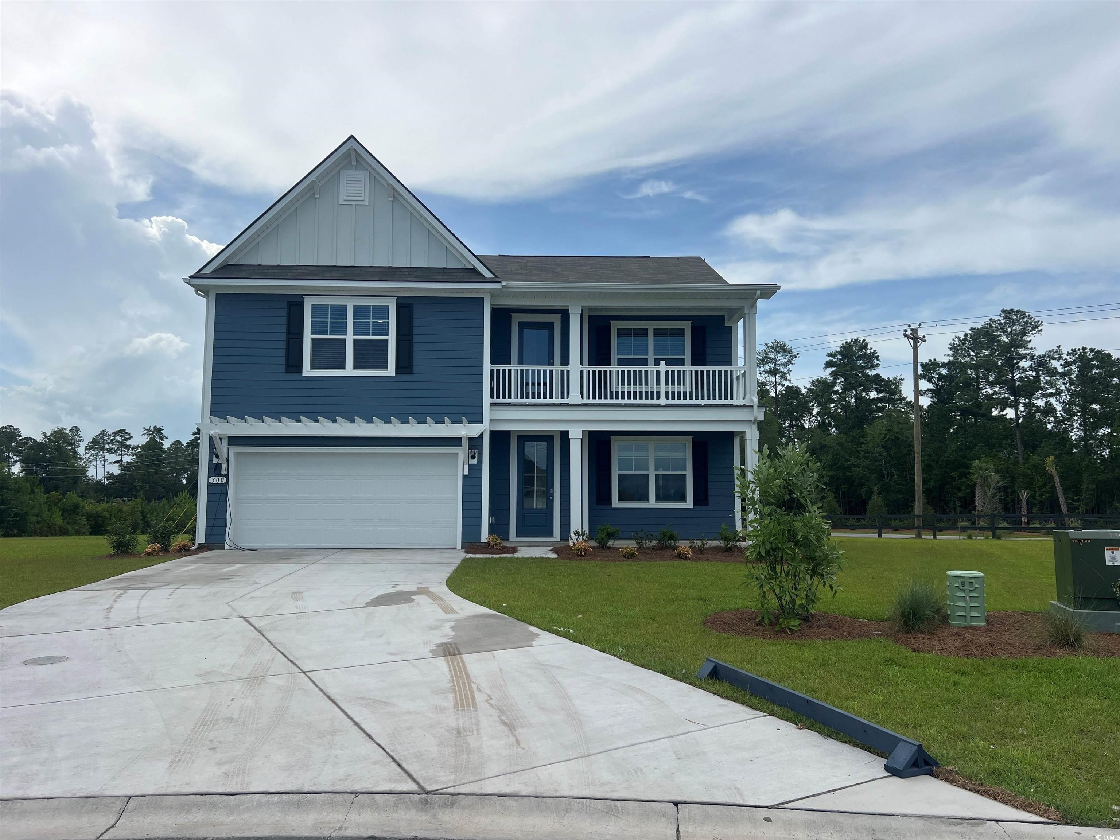
 Provided courtesy of © Copyright 2025 Coastal Carolinas Multiple Listing Service, Inc.®. Information Deemed Reliable but Not Guaranteed. © Copyright 2025 Coastal Carolinas Multiple Listing Service, Inc.® MLS. All rights reserved. Information is provided exclusively for consumers’ personal, non-commercial use, that it may not be used for any purpose other than to identify prospective properties consumers may be interested in purchasing.
Images related to data from the MLS is the sole property of the MLS and not the responsibility of the owner of this website. MLS IDX data last updated on 07-21-2025 11:45 PM EST.
Any images related to data from the MLS is the sole property of the MLS and not the responsibility of the owner of this website.
Provided courtesy of © Copyright 2025 Coastal Carolinas Multiple Listing Service, Inc.®. Information Deemed Reliable but Not Guaranteed. © Copyright 2025 Coastal Carolinas Multiple Listing Service, Inc.® MLS. All rights reserved. Information is provided exclusively for consumers’ personal, non-commercial use, that it may not be used for any purpose other than to identify prospective properties consumers may be interested in purchasing.
Images related to data from the MLS is the sole property of the MLS and not the responsibility of the owner of this website. MLS IDX data last updated on 07-21-2025 11:45 PM EST.
Any images related to data from the MLS is the sole property of the MLS and not the responsibility of the owner of this website.